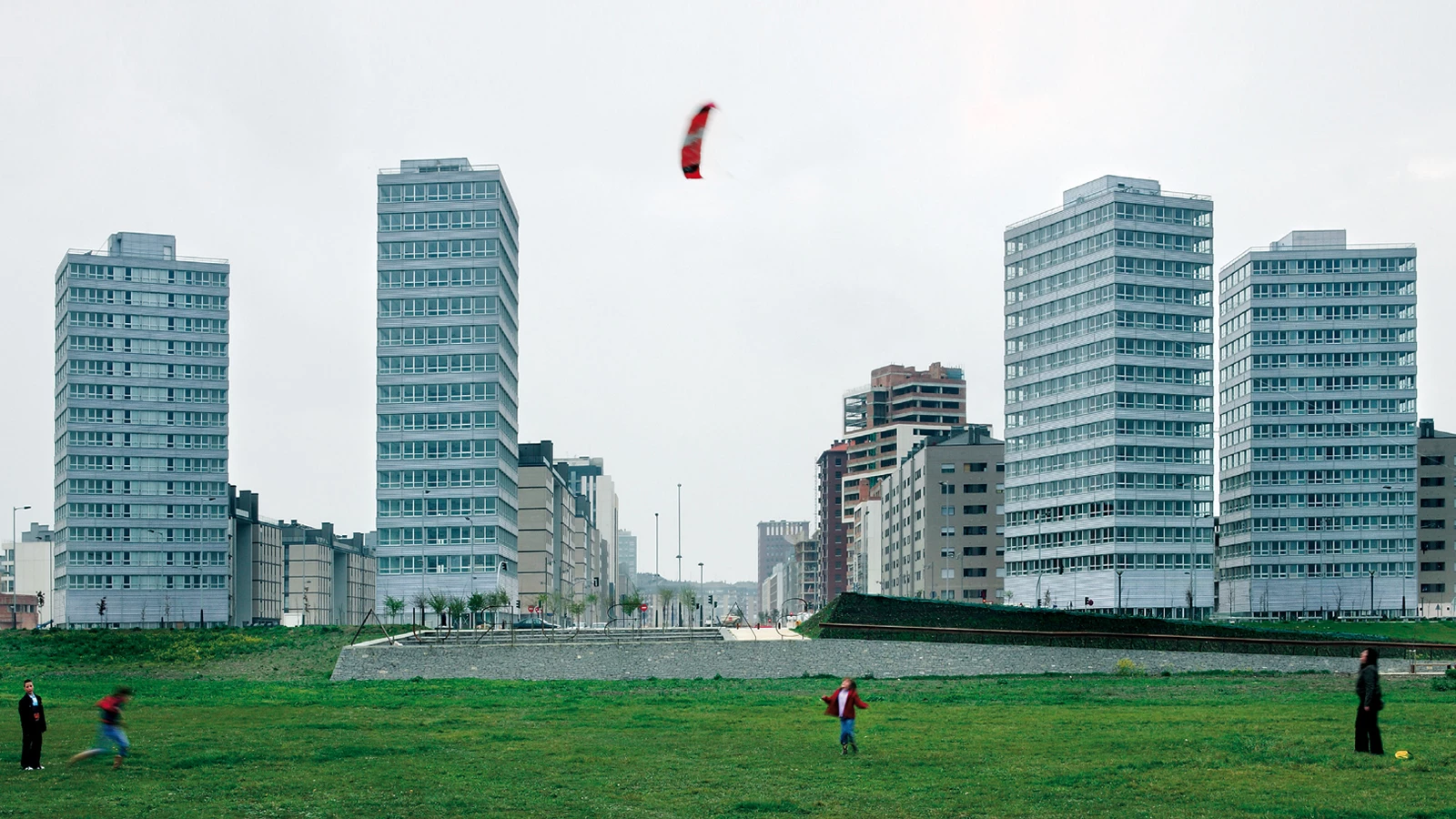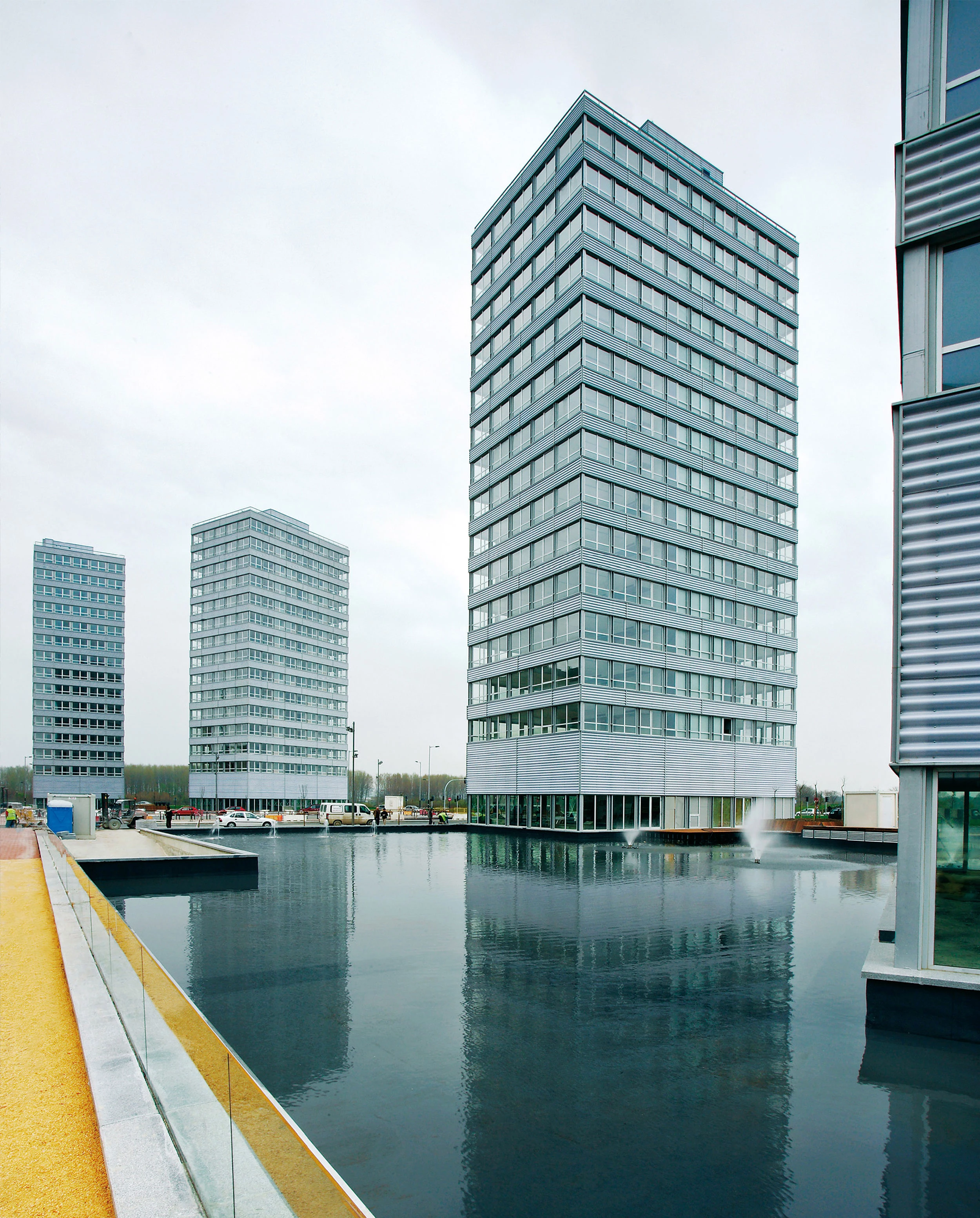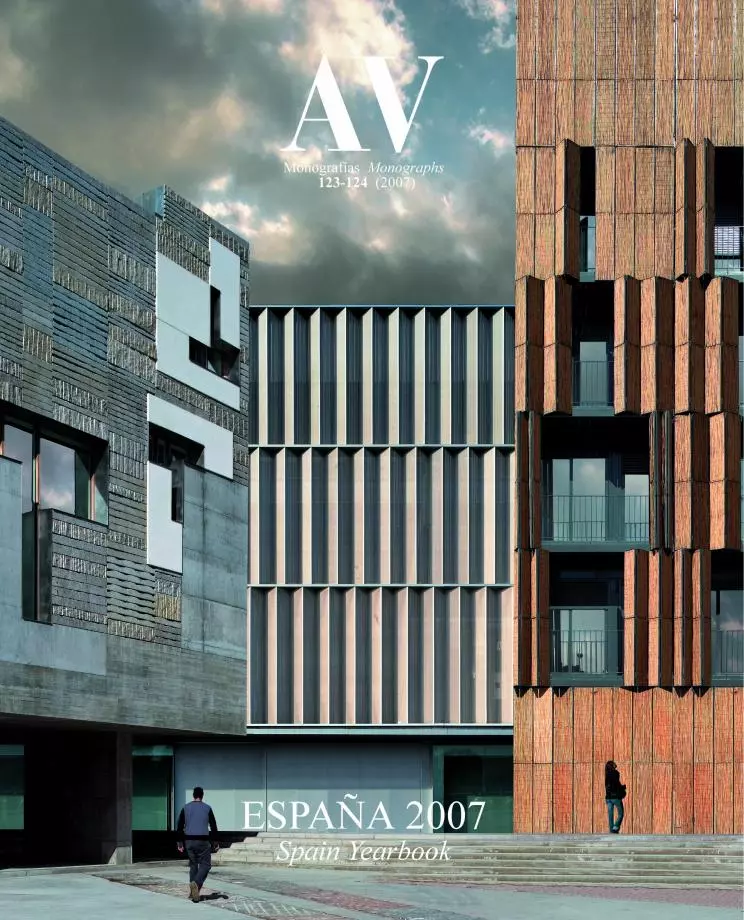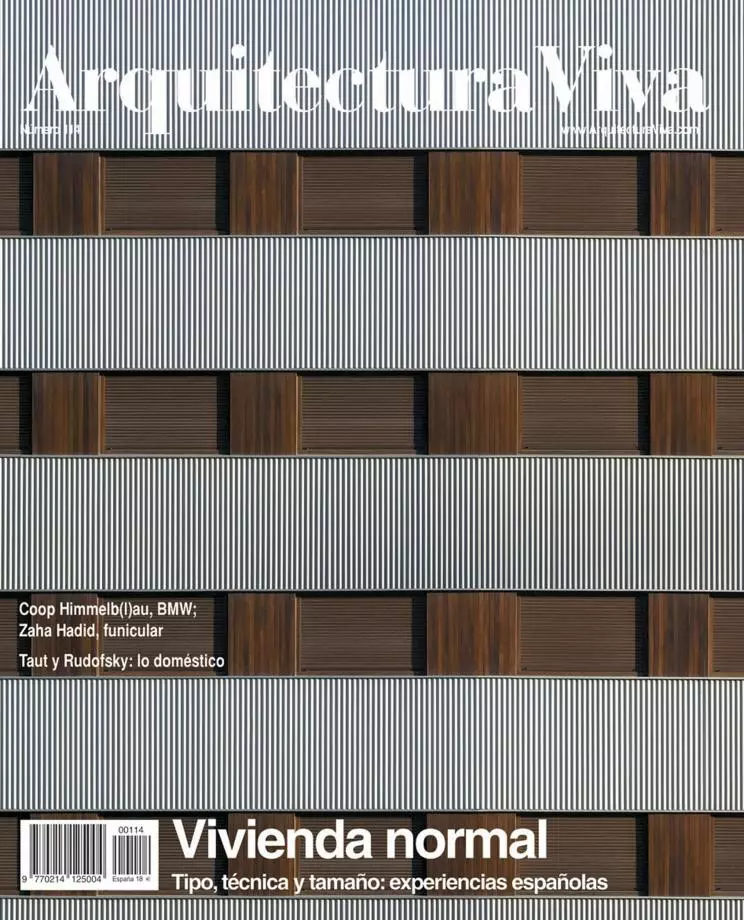Towers of Social Housing and Offices, Vitoria
Ábalos & Herreros- Type Collective Tower Housing Commercial / Office
- Date 2006
- City Vitoria
- Country Spain
- Photograph José Hevia
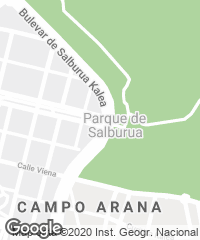
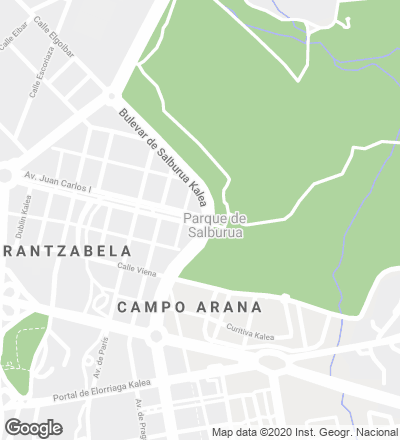
Both the verticality of the tower building type and the way in which the volumes rest on the plot address the priorities of the project: wrapping up the articulating axis of the new urban expansion area of Salburúa, in Vitoria, and establishing a dialogue with the large wetland surrounding it to the east.
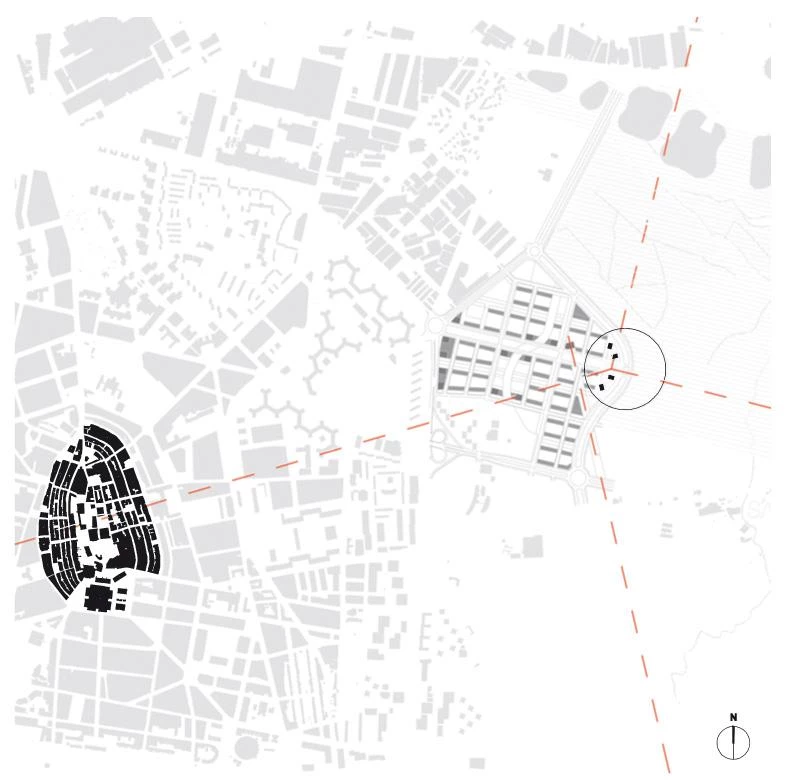
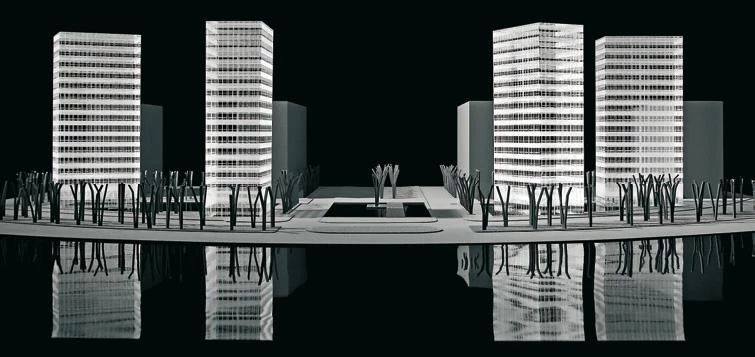
The position of the four towers was determined by the existing features of the site: those found at a short distance, like the layout of the residential area and the wetland, and also those farther away, like the panoramic views.
In the assigned site there are two elements that determine the geometry of the scheme: the park that defines the boundary with the wetland, which provides a balanced itinerary, and the diagonal line of the old airport, which leaves a print that lies perpendicular to the direction of the historic center of the city. These circumstances, in addition to the views of the landscapes that extend towards the north and towards the east, also determine the position of the buildings on the plot.
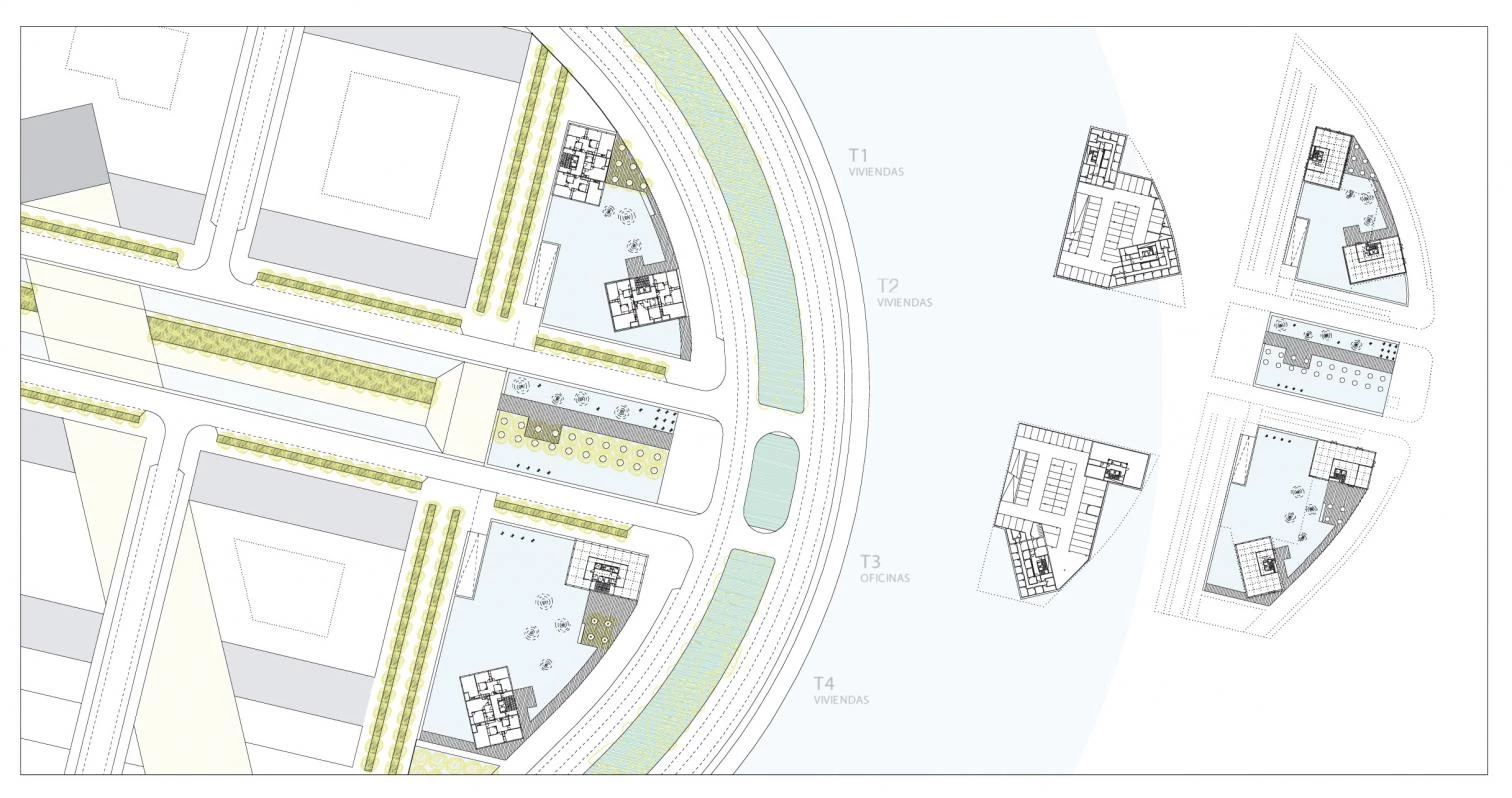
Instead of the two towers foreseen in the urban plan, the proposal finally includes four towers, thus managing to reassert the slenderness of the volumes without increasing their height. This solution also permits freeing up a greater surface area that is covered by a layer of water, reflecting the wetland at the base of the buildings and making them appear taller.
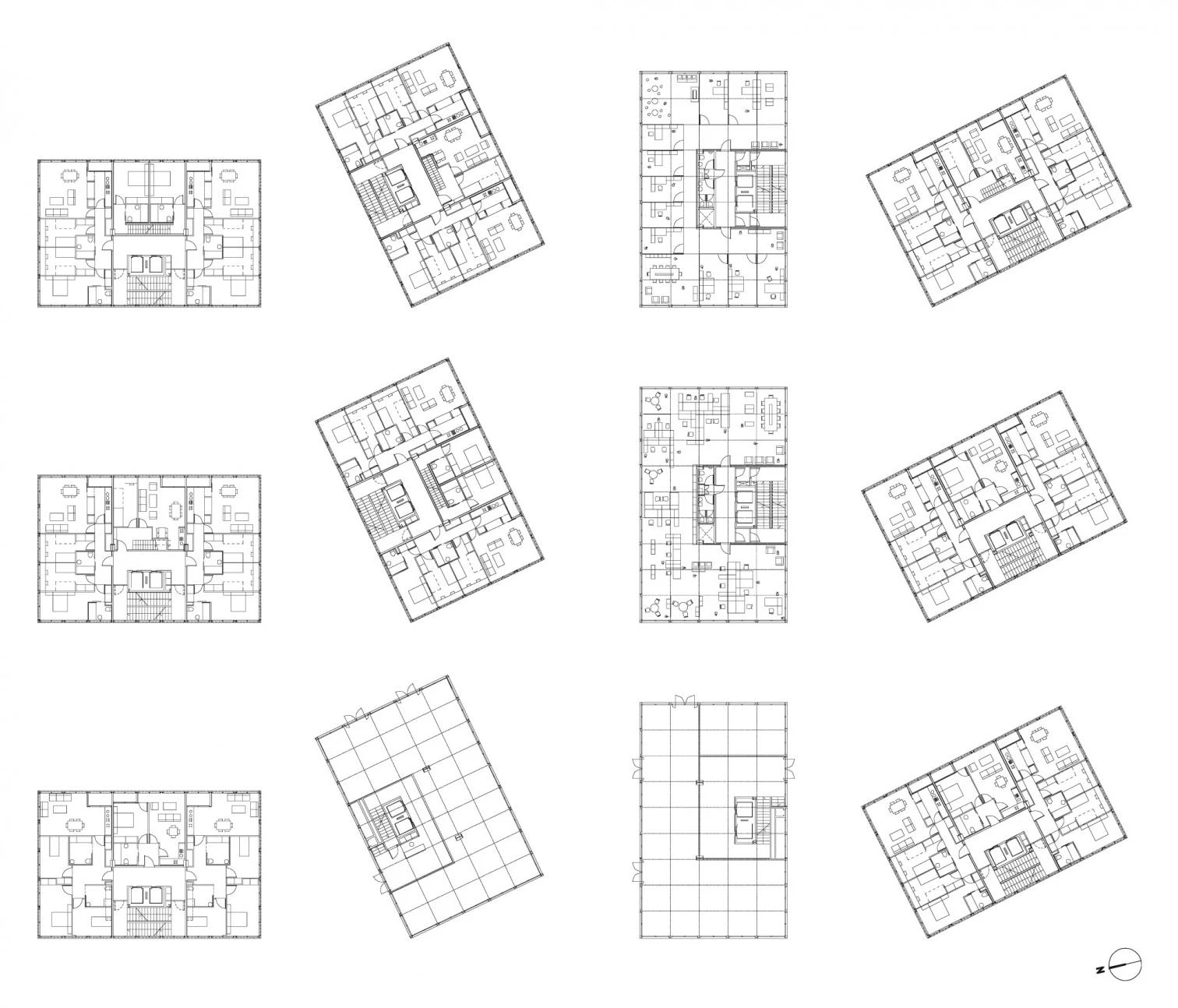
La construcción se inscribe en un plante-amiento de respeto medioambiental que presta especial atención a su relación con el entorno. También se logra la mayor captación energética de sus fachadas procedente de la radiación solar a través de las tres orientaciones más favorables con paños de grandes dimensiones, decantándose por tanto por respuestas formales y constructivas frente a las prótesis técnicas asociadas a la idea de sostenibilidad.

Aside from marking the boundaries of this new urban expansion area in the city of Vitoria, the layer of water creates a liquid garden, a replica of the wetland that serves to introduce elements of the landscape in the city by reflecting the colors and the light of the environment on the facades of the towers.
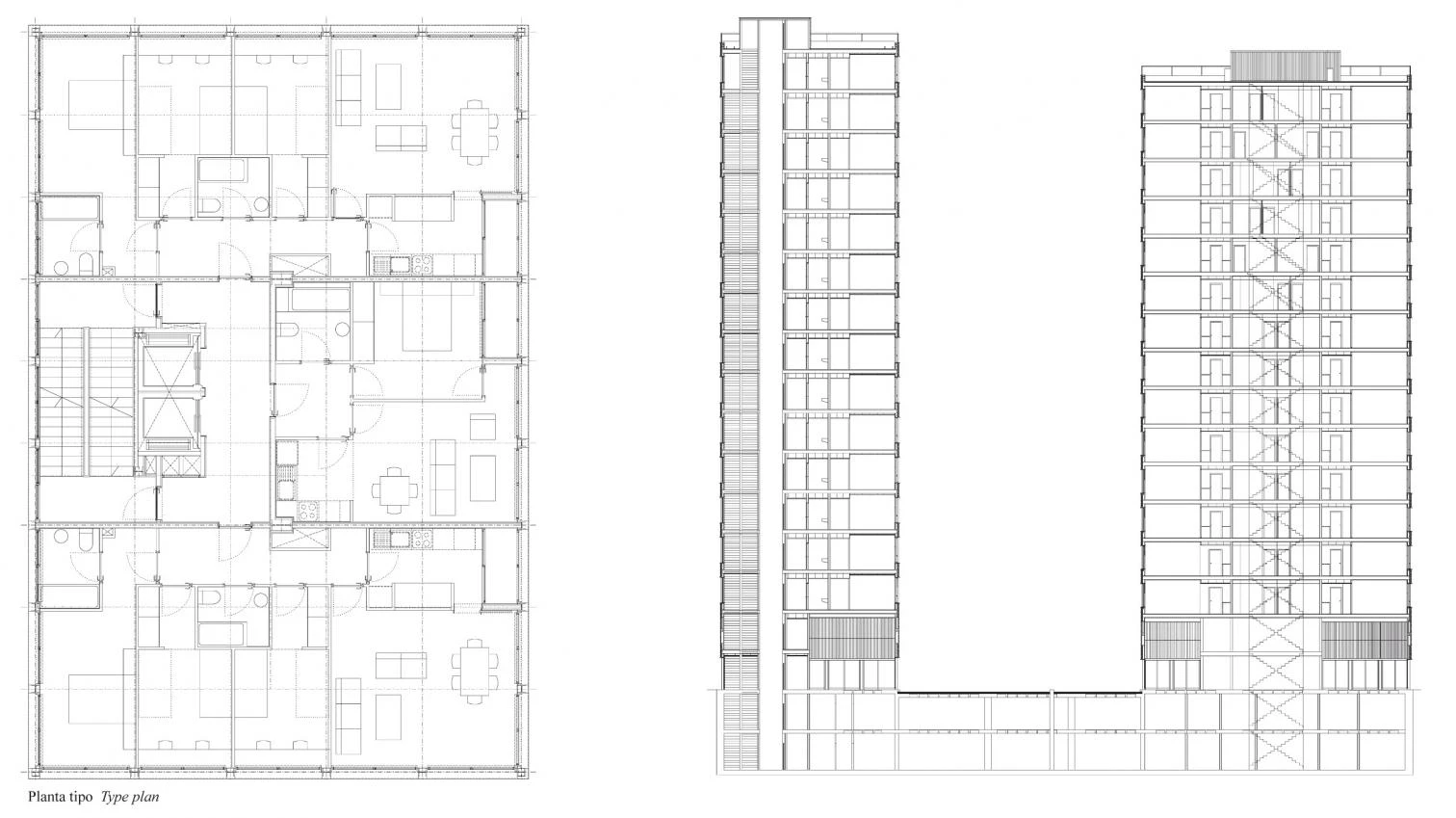
The design adheres to an integral bioclimatic approach that pays special attention to the relationship of the complex with the environment. Three of the facades collect energy from the sunrays by means of large glass surfaces, opting for formal and constructive answers instead of technical prostheses associated to the notion of sustainability.
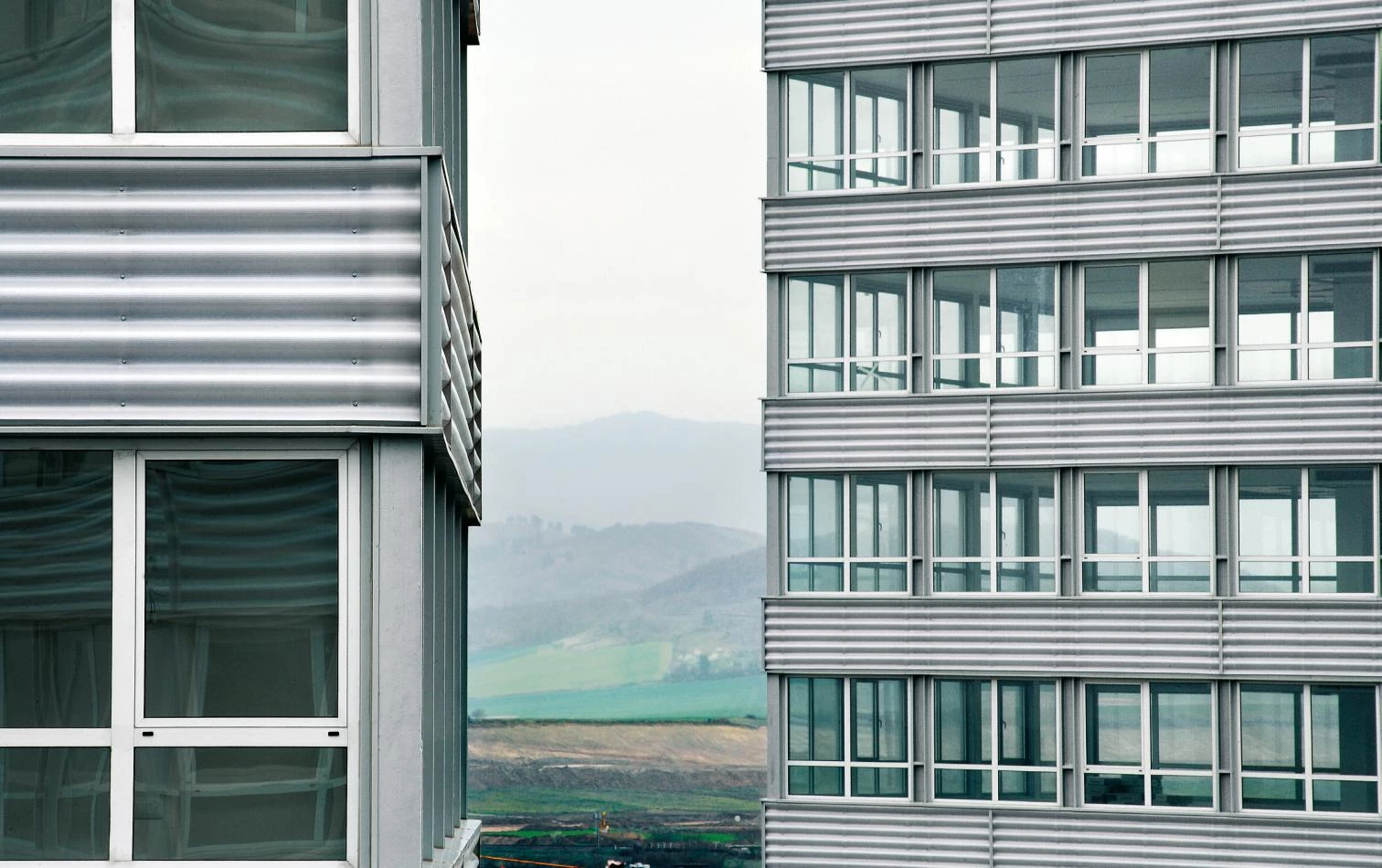
Though the brief included a mixed use program combining offices and housing in each tower, in the end this organization was restructured, concentrating the uses and devoting one of the towers to office space only, thereby reducing the building costs and improving the real-estate profit of the property. Furthermore, these measures ensure a greater technical and formal security –especially from the bioclimatic point of view – to achieve the maximum environmental certification from the Basque Government. The generous glass surfaces of the facades are situated in accordance with the climate of Vitoria, combined with construction processes that include translucent polycarbonate panels and grid steel structures. Solutions that are combined to increase thermal insulation, eliminating the thermal bridges of the ventilated chambers and enhancing the energy performance of the facade surfaces.
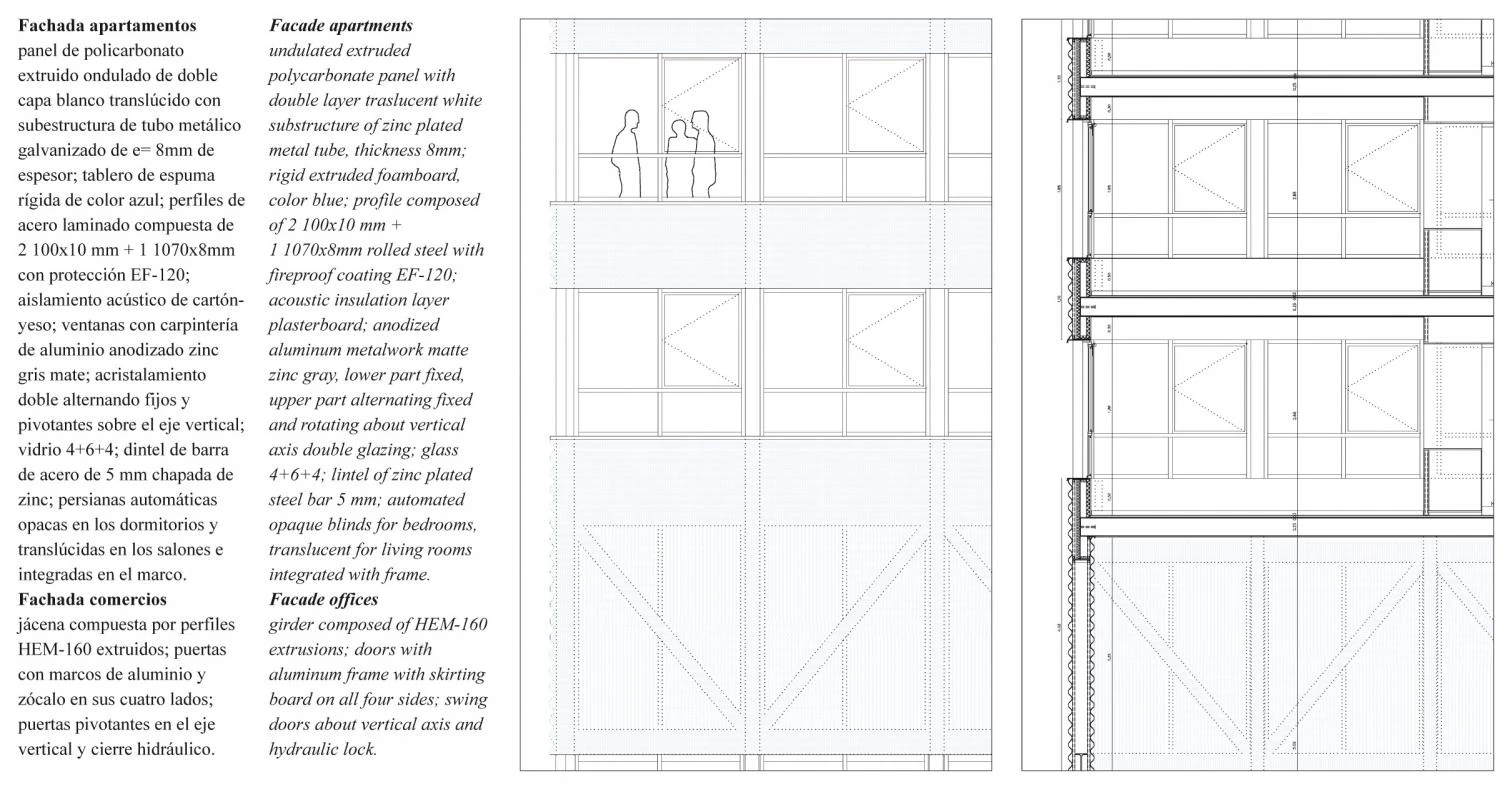
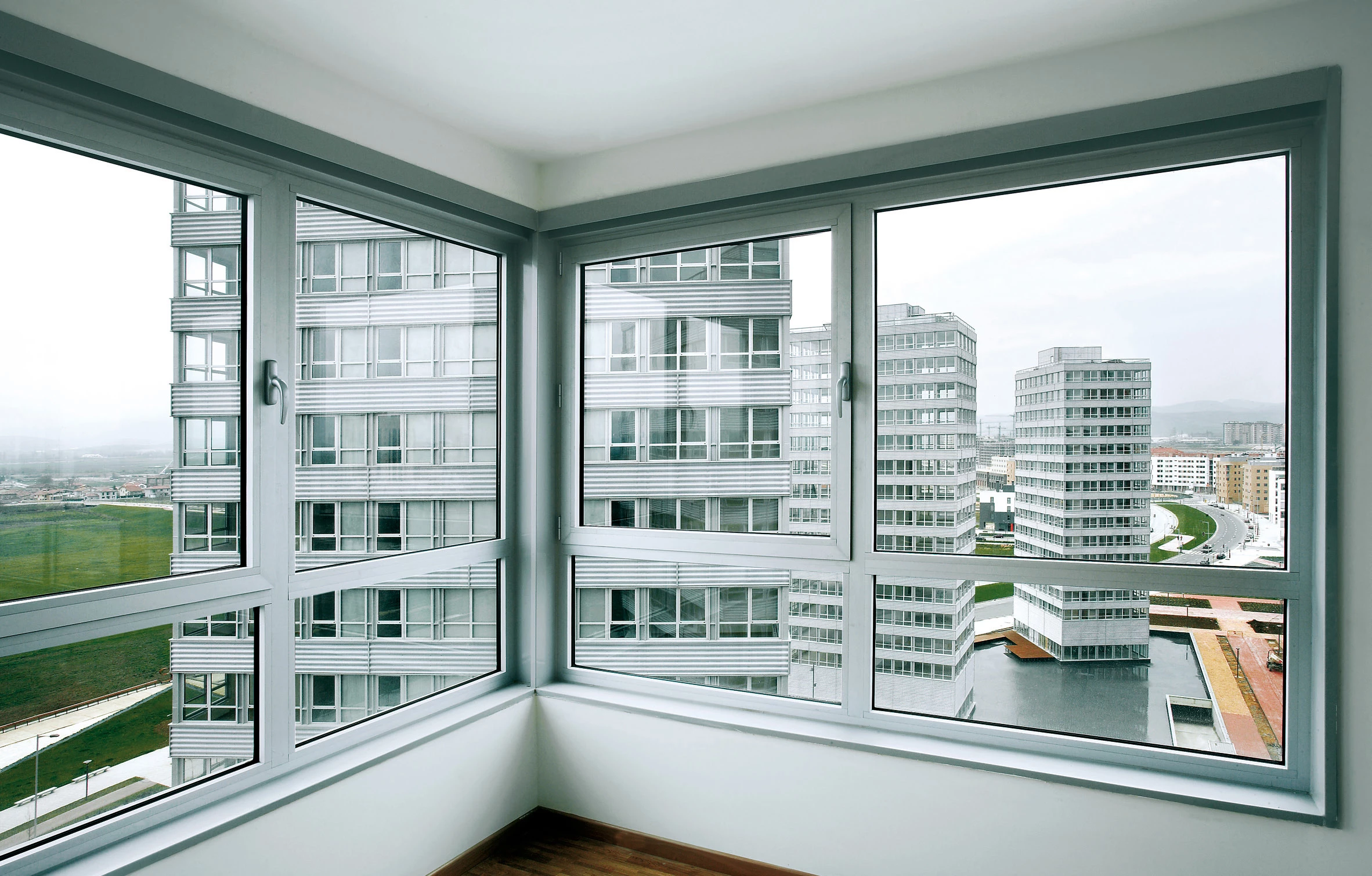
Cliente Client
Ensanche 21 / Jaureguizahar
Arquitectos Architects
Iñaki Ábalos, Juan Herreros
Colaboradores Collaborators
Renata Sentkiewicz (directora de proyecto project leader); David Sobrino (proyecto de ejecución execution project); Juanjo González Castellón (dirección de obra site supervisor); Elena Cuerda, Christian Leibenger
Consultores Consultants
Obiol y Moya (estructura structure); José Manuel Ábalos, Carlos y Ekain (instalaciones mechanical engineering); Atorrasagástegui, Beatriz Inglés (control económico budget control); GPO (gestión project manager); HCH Model (maqueta model)
Contratista Contractor
Jaureguizahar
Fotos Photos
José Hevia

