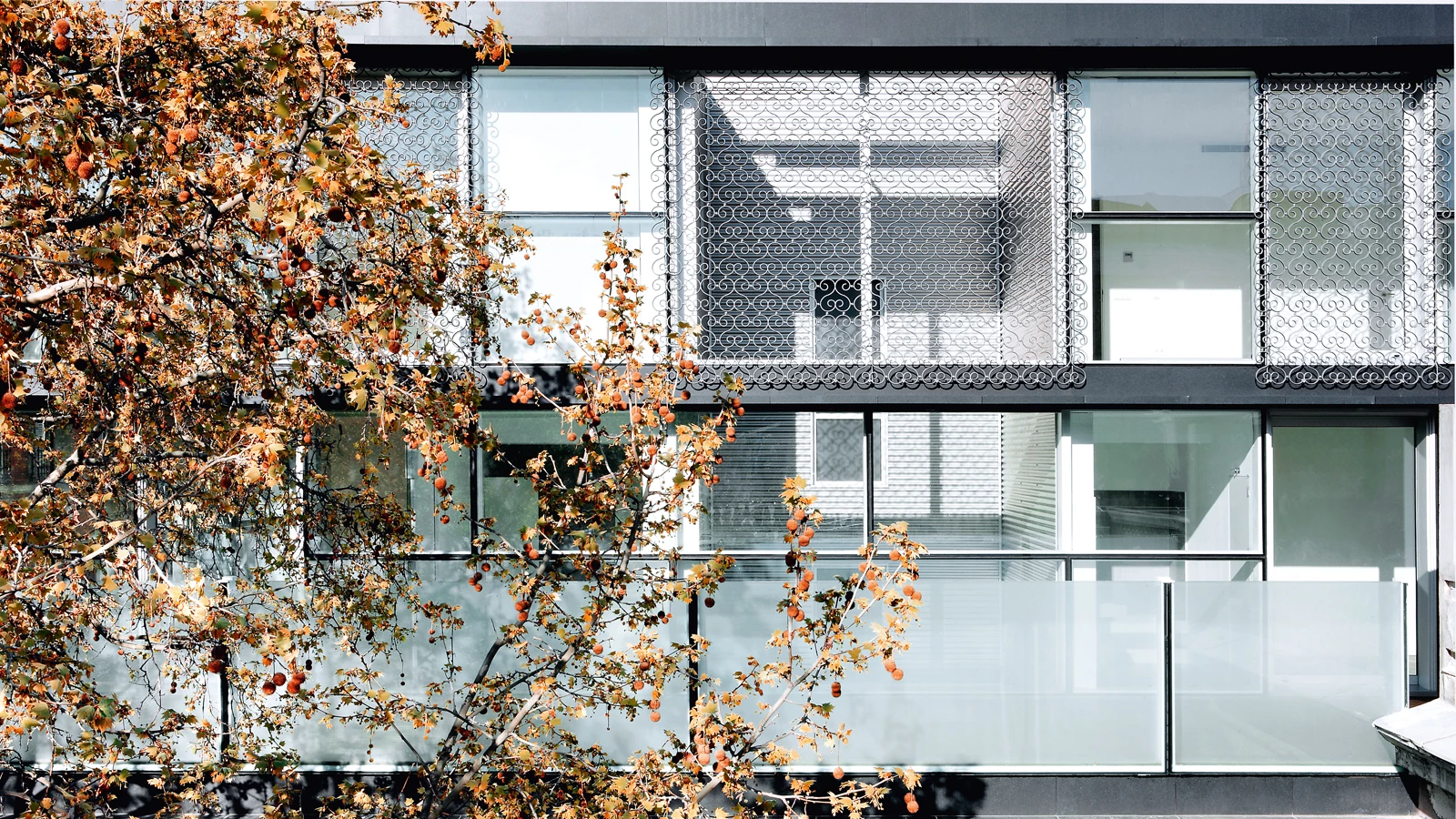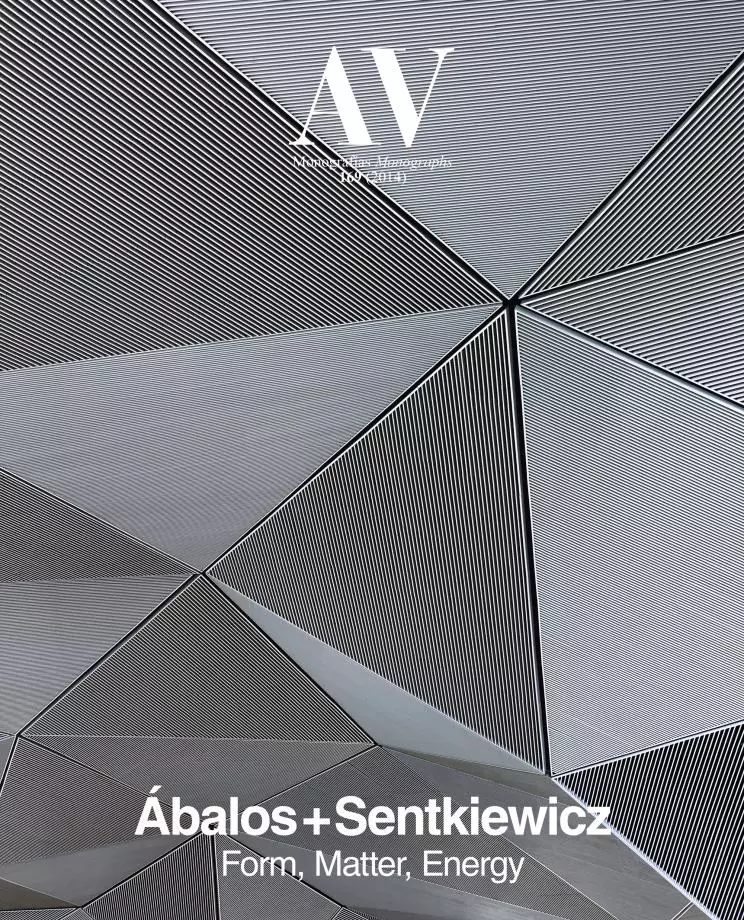Residential Pavilion on Orfila Street, Madrid
Ábalos + Sentkiewicz- Type Collective Housing
- Date 2006 - 2009
- City Madrid
- Country Spain
- Photograph José Hevia

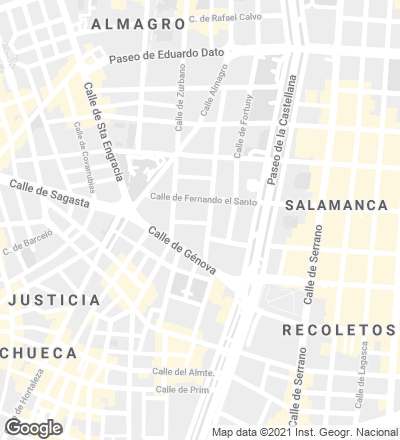
The sunning and ventilation conditions in Madrid (+600 meters above sea level; continental climate), let us imagine a city that is one hundred percent passive, and to develop a prototype based on this hypothesis. Given its location in the historic center close to Palacio Coca, this prototype analyzes the coincidences between the traditional lookouts in Madrid and a permeable curtain wall protected from the sun, combining inside the traditional comfort of large rooms laid out in rows with the clear contemporary spaces and their free-flowing connection between interior and exterior. Compact and deep construction, cross ventilation, north-south aspect and central courtyard, as well as large openings with solar protection, are part of a thermodynamic scheme present in traditional architecture, that encourages to place living rooms facing south, bedrooms to the north and services around the courtyards. The terraces are carved out in section, creating large living rooms with views over the tree-filled surroundings. The features of the place are actively exploited; tall trees that defend an east orientation in summer; and the adjoining palace that defines generous floor-to-ceiling heights.
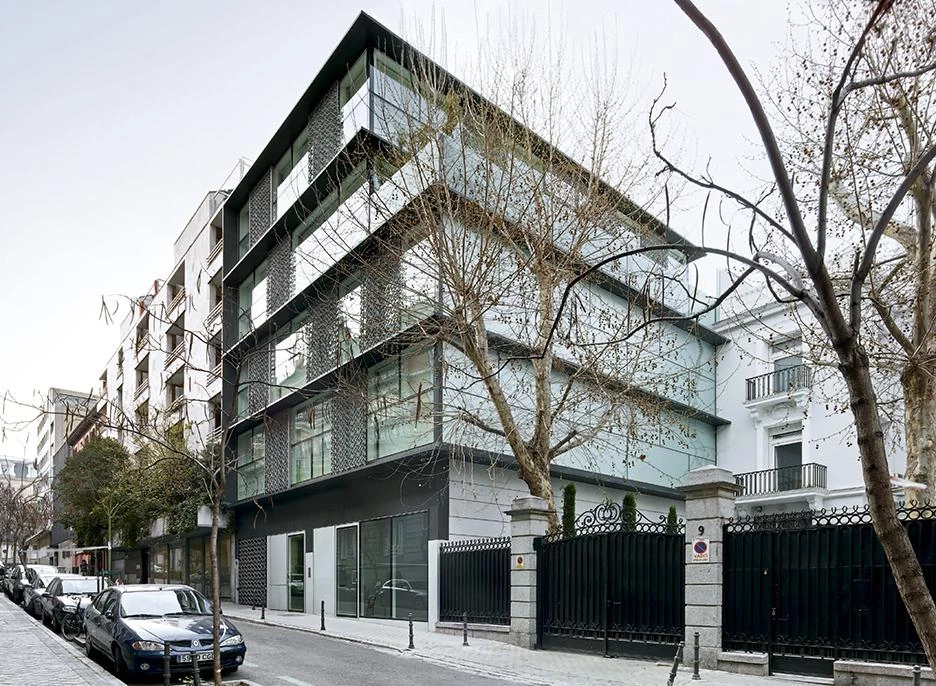
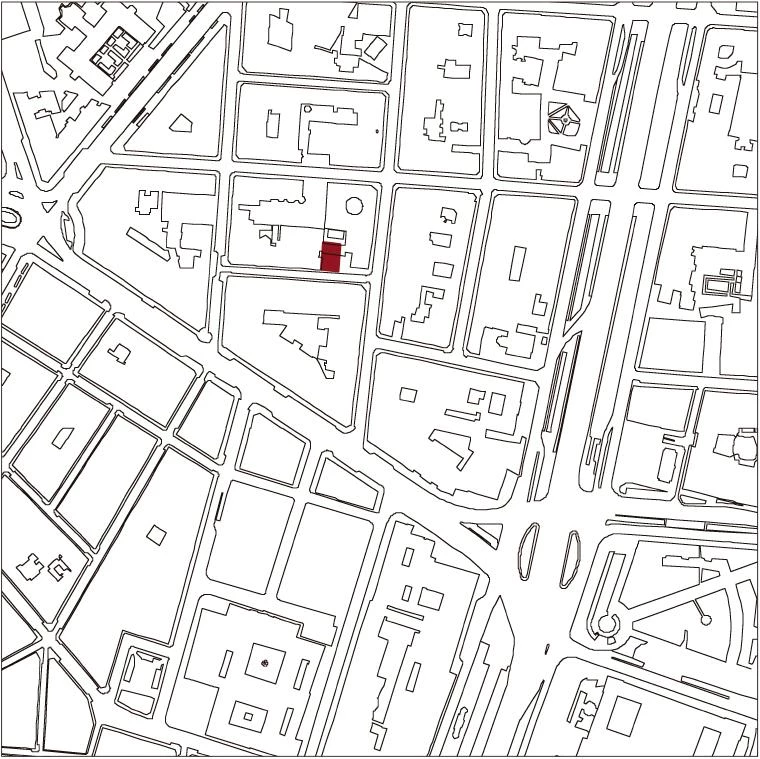
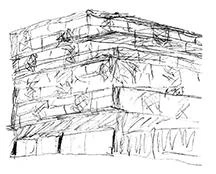
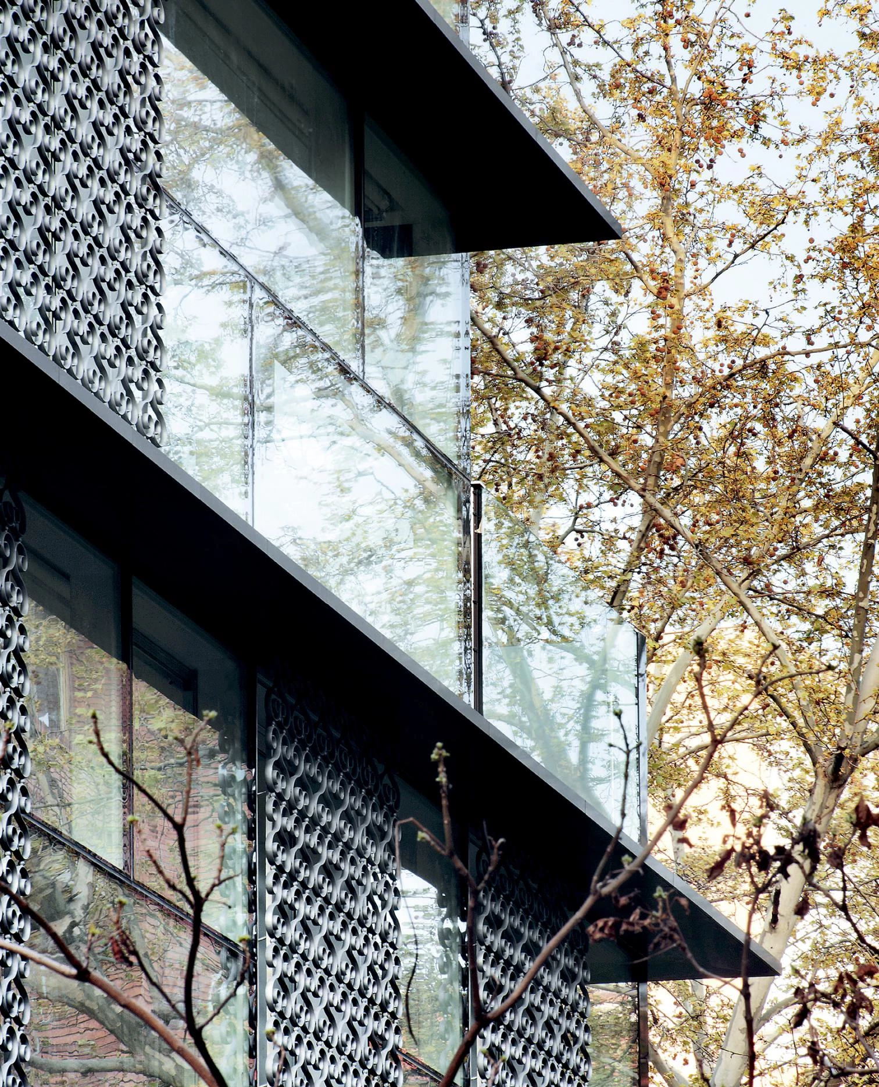
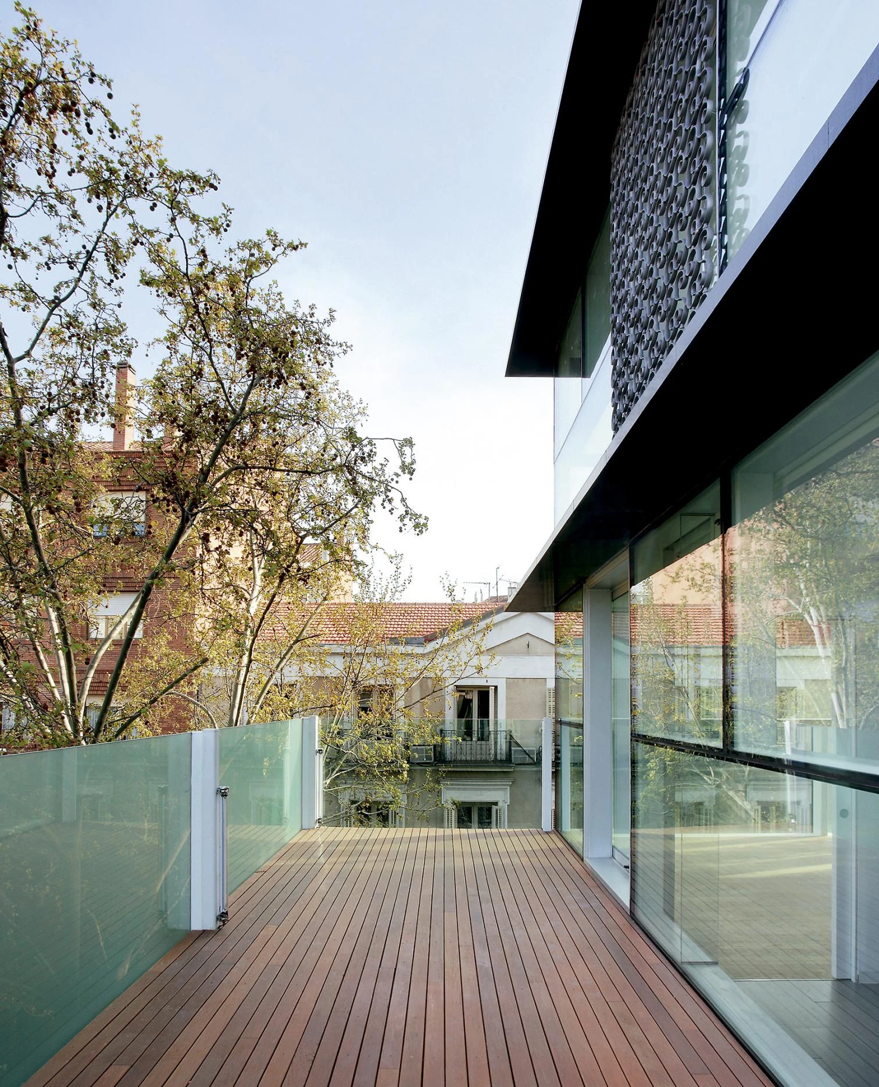

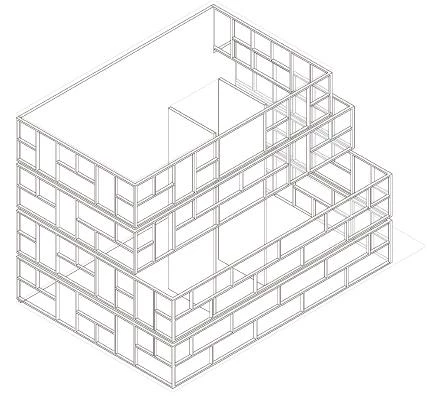
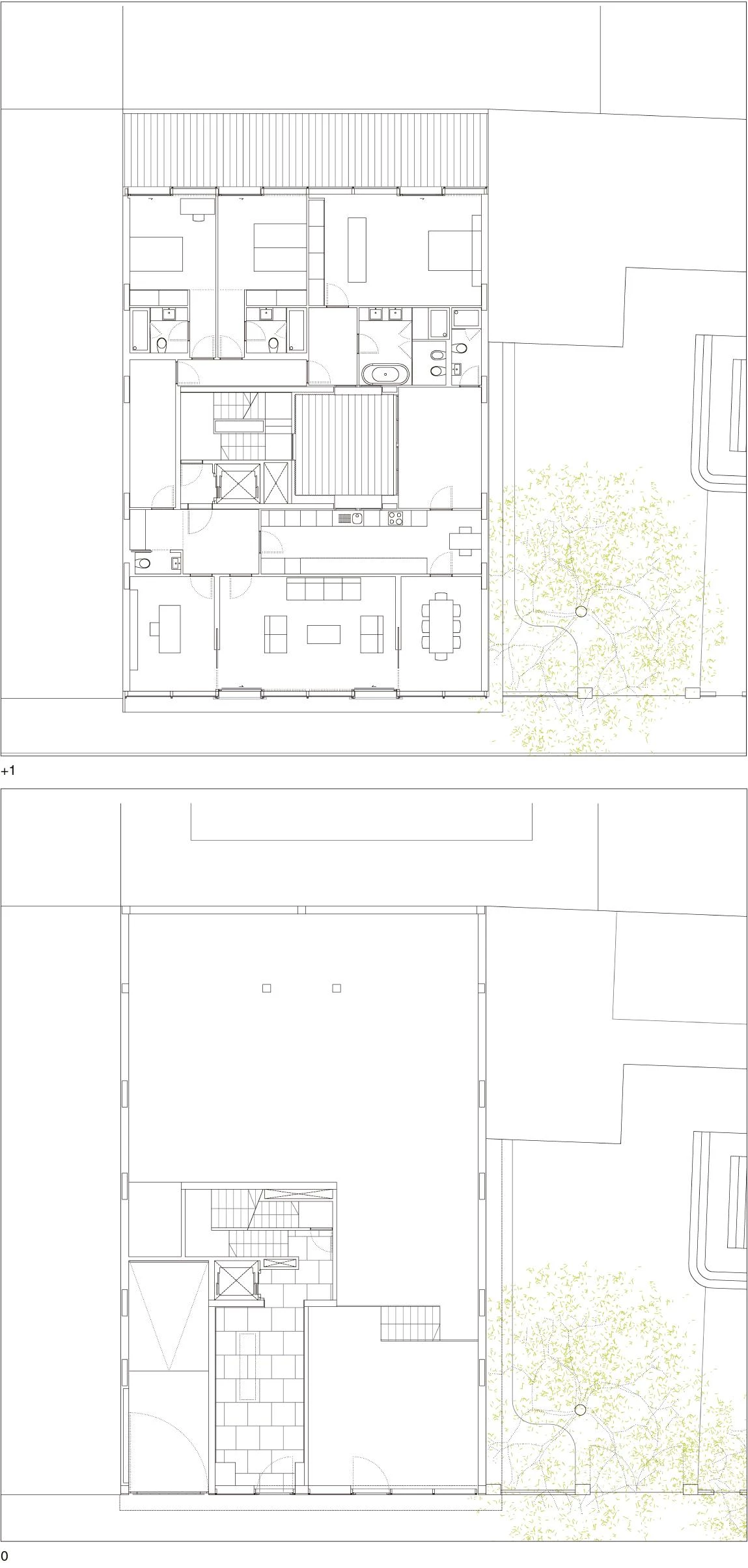
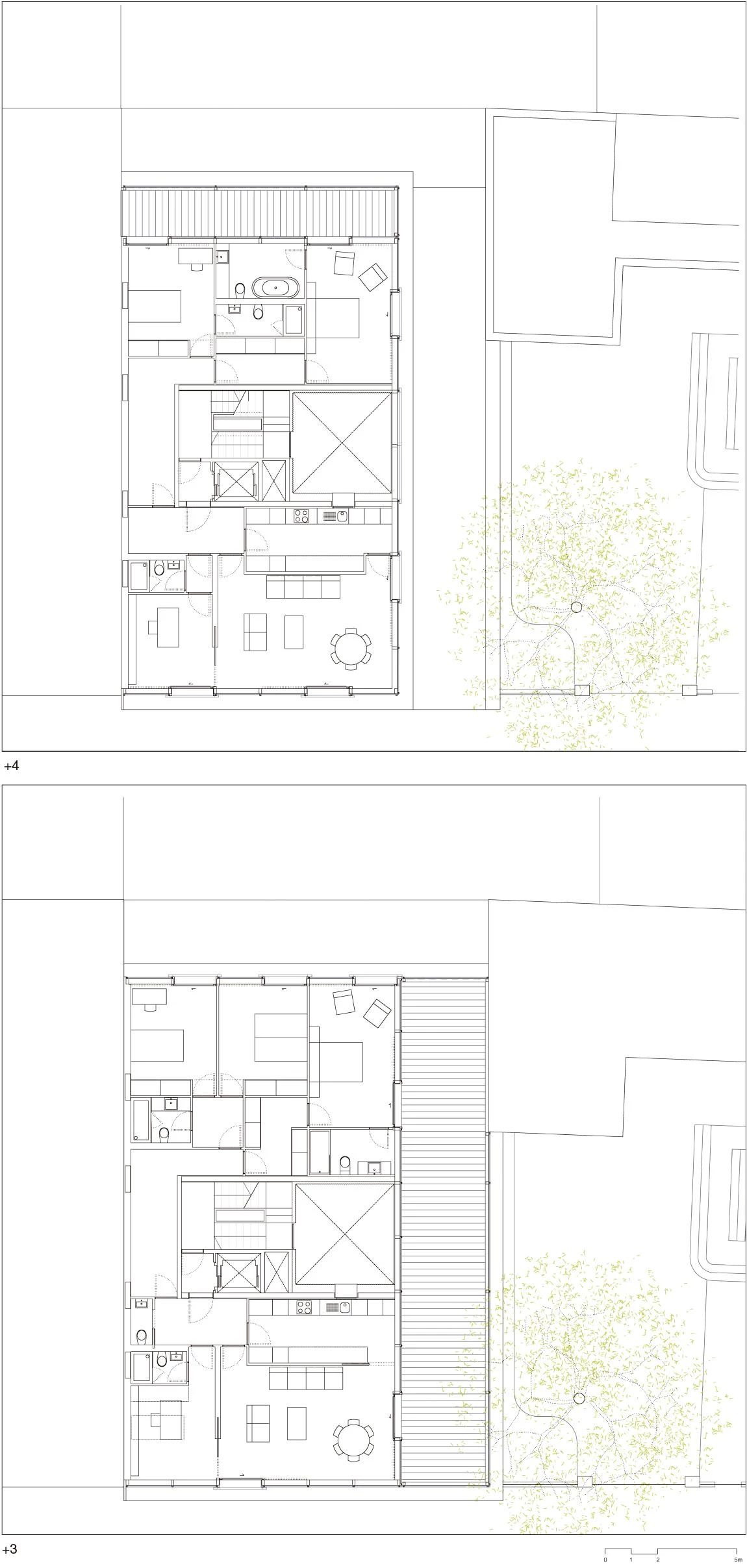
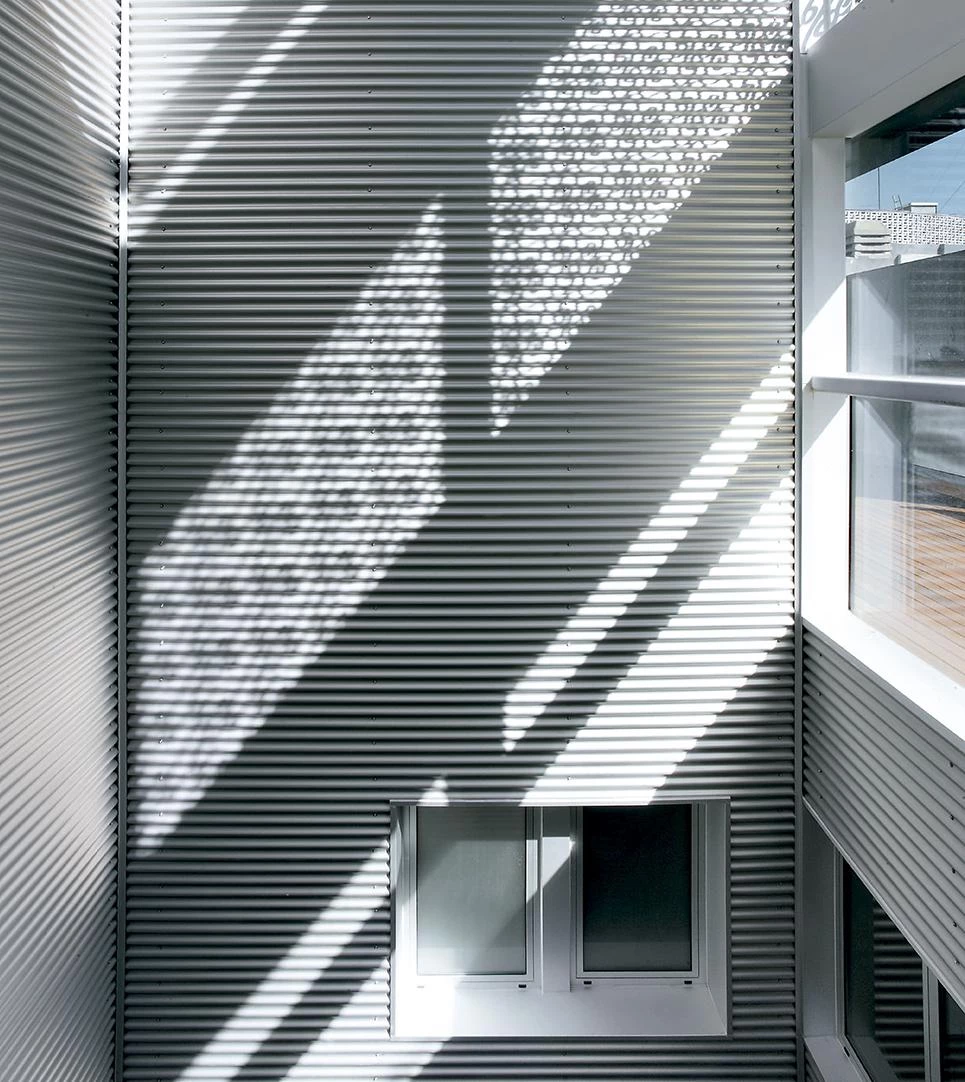
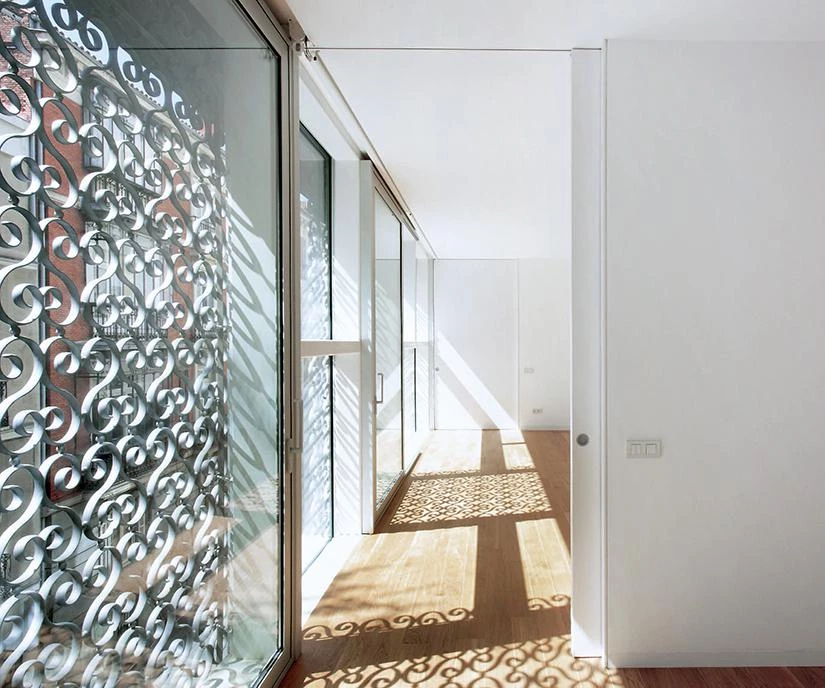
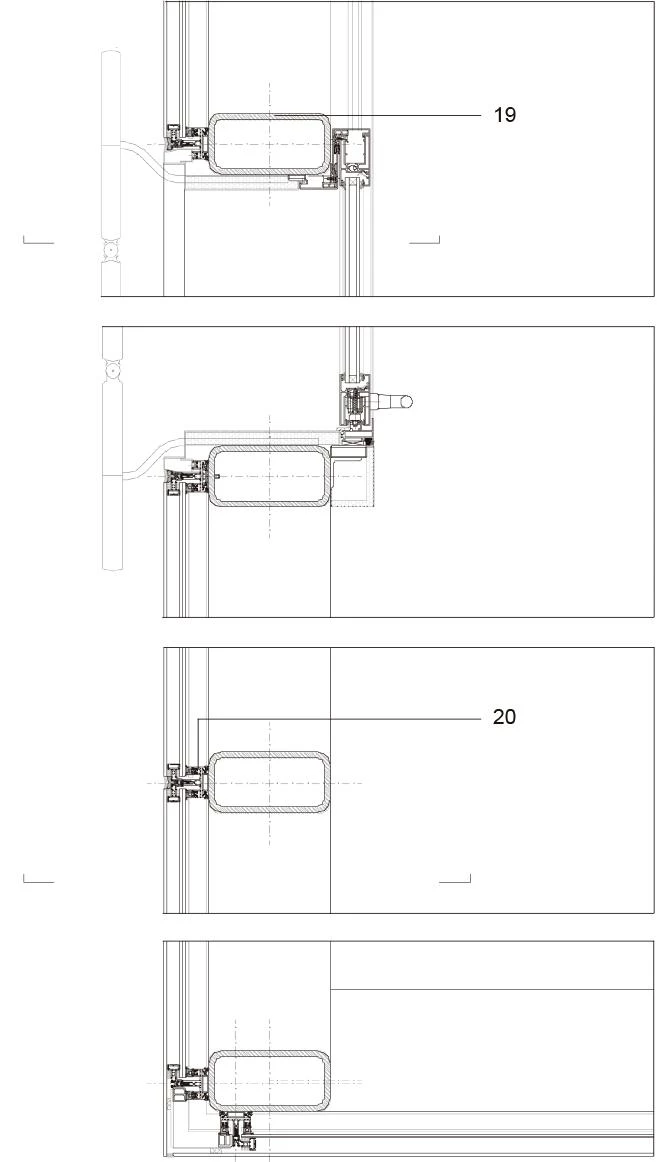
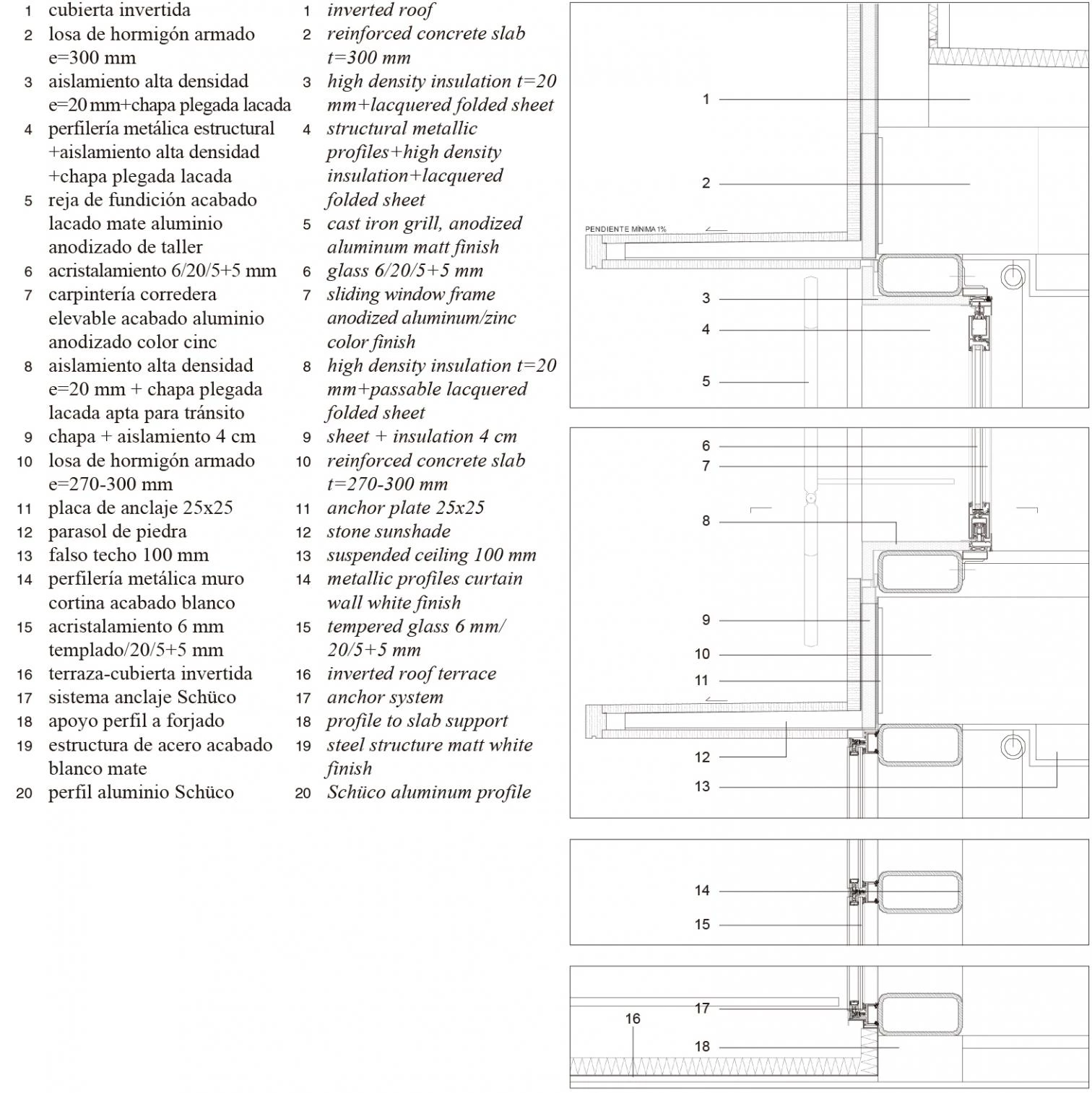
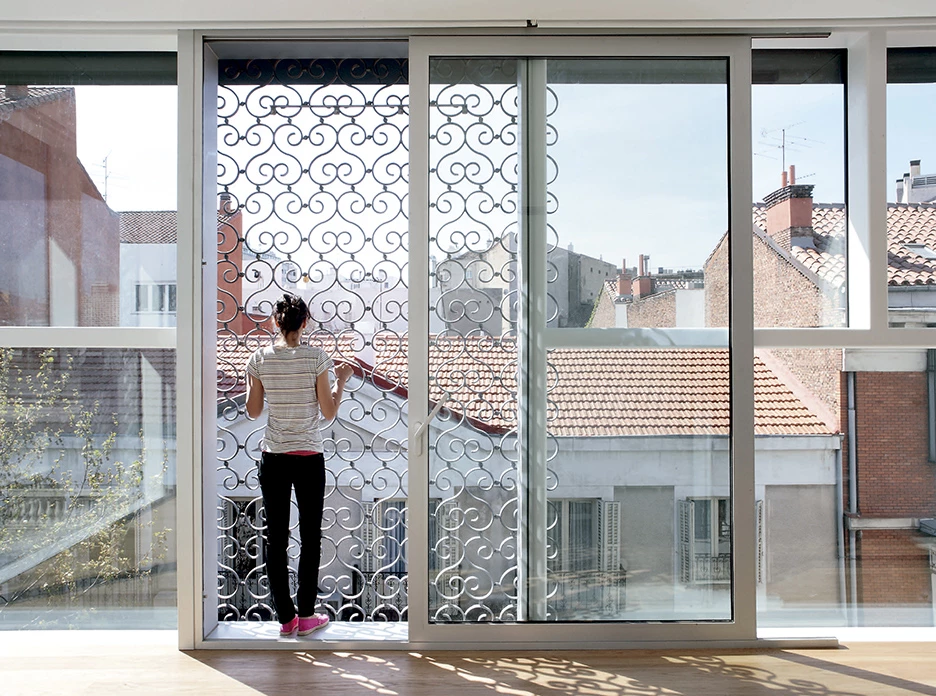
Cliente Client
Olabe S.L.
Arquitectos Architects
Ábalos + Sentkiewicz arquitectos
Colaboradores Collaborators
Iñaki Ábalos, Renata Sentkiewicz (directores de proyecto project directors); Víctor Garzón (coordinación coordination); Elena Cuerda, Juan José González, Ismael Martín, Luis Matanzo, Alfredo Muñoz
Consultores Consultants
NB35 (estructura structure); Pedro Blanco (instalaciones mechanical engineering); Ramón Paradinas (arquitecto técnico quantity surveyor)
Contratista Contractor
CYR proyectos y obras
Superficie construida Floor area
1.984 m²
Presupuesto Budget
810.000 euros
Fotos Photos
José Hevia

