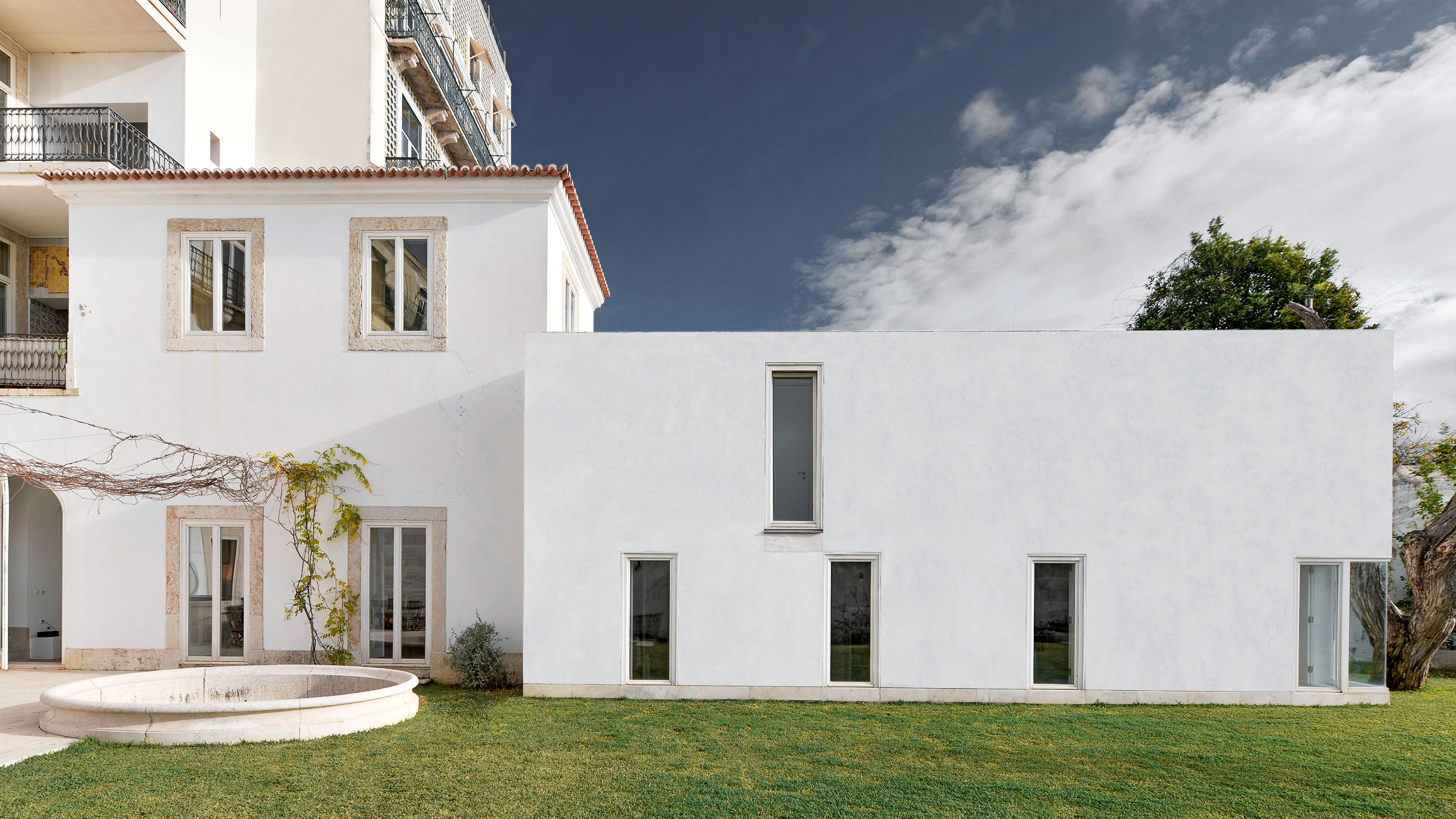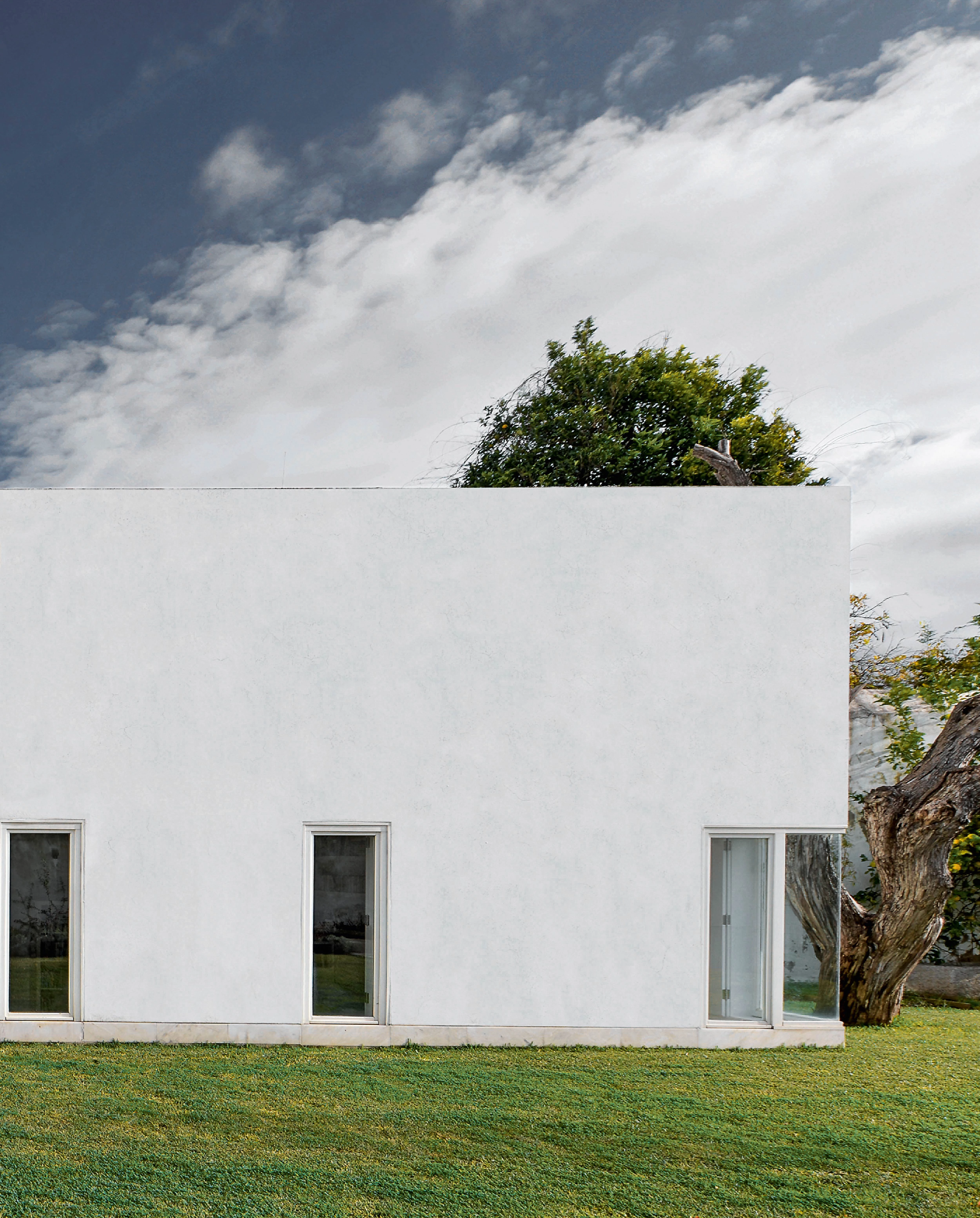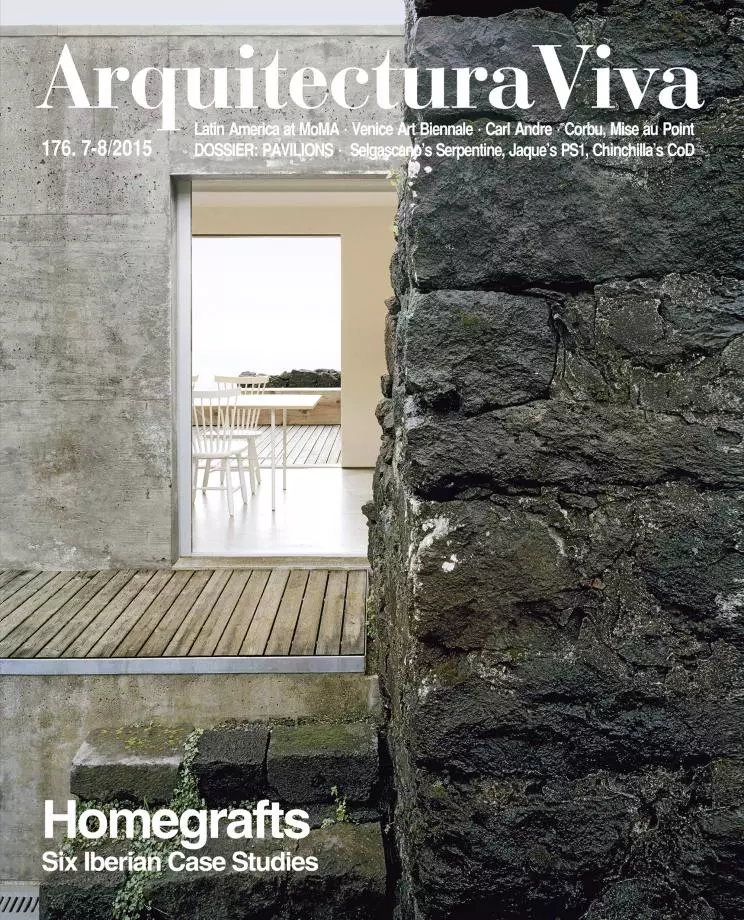S. Mamede House
Manuel Aires Mateus- Type House Refurbishment Housing
- Date 2003 - 2006
- City Lisbon
- Country Portugal
- Photograph Ricardo Oliveira Alves
In the city of Lisbon, Rua de São Mamede ao Caldas is one of those typical streets with black and white paving stones, with the determination of a contour line, on the same hill as the imposing medieval Castelo de São Jorge complex. Concealed among the multicolored glints of the tiled facades, number 15 hides within it five 18th-century dwellings that pour out over a garden offering views of the Tagus River, and the one on the ground floor has been refurbished. The rooms of the Casa na Rua de São Mamede ao Caldas were spacious, delimited by thick loadbearing walls and magnificent vaulted ceilings. They were arranged in succession, in a labyrinth of concatenations along several levels. The project has adopted the strategy of highlighting the open character of these rooms, their architectural attributes, and those of a vaulted cellar underground, in such a way that the communal and more representative spaces (living room, dining room, kitchen, and playroom) have been placed in the preexisting building, which has only been touched to restore the original stone floors and replaster and repaint the white walls. The bedrooms, in contrast, have been distributed in a new volume that adopts the form of a white box, is attached to one of the walls of the large garden, and opens on to panoramic views over the Tagus estuary.
Obra Work
Casa na Rua de São Mamede ao Caldas en Lisboa (Portugal).
Arquitectos Architects
Manuel Aires Mateus.
Colaboradores Collaborators
Bruno Anes (jefe de proyecto project leader); Valentino Capelo Sousa, Maria Rebelo Pinto, Ana Rita Rosa (equipo de proyecto project team).
Consultores Consultants
Gira E2 (equipamiento eléctrico electrical equipment); Calinteg Confort (sistema calefacción heating system).
Fotos Photos
Ricardo Oliveira Alves.







