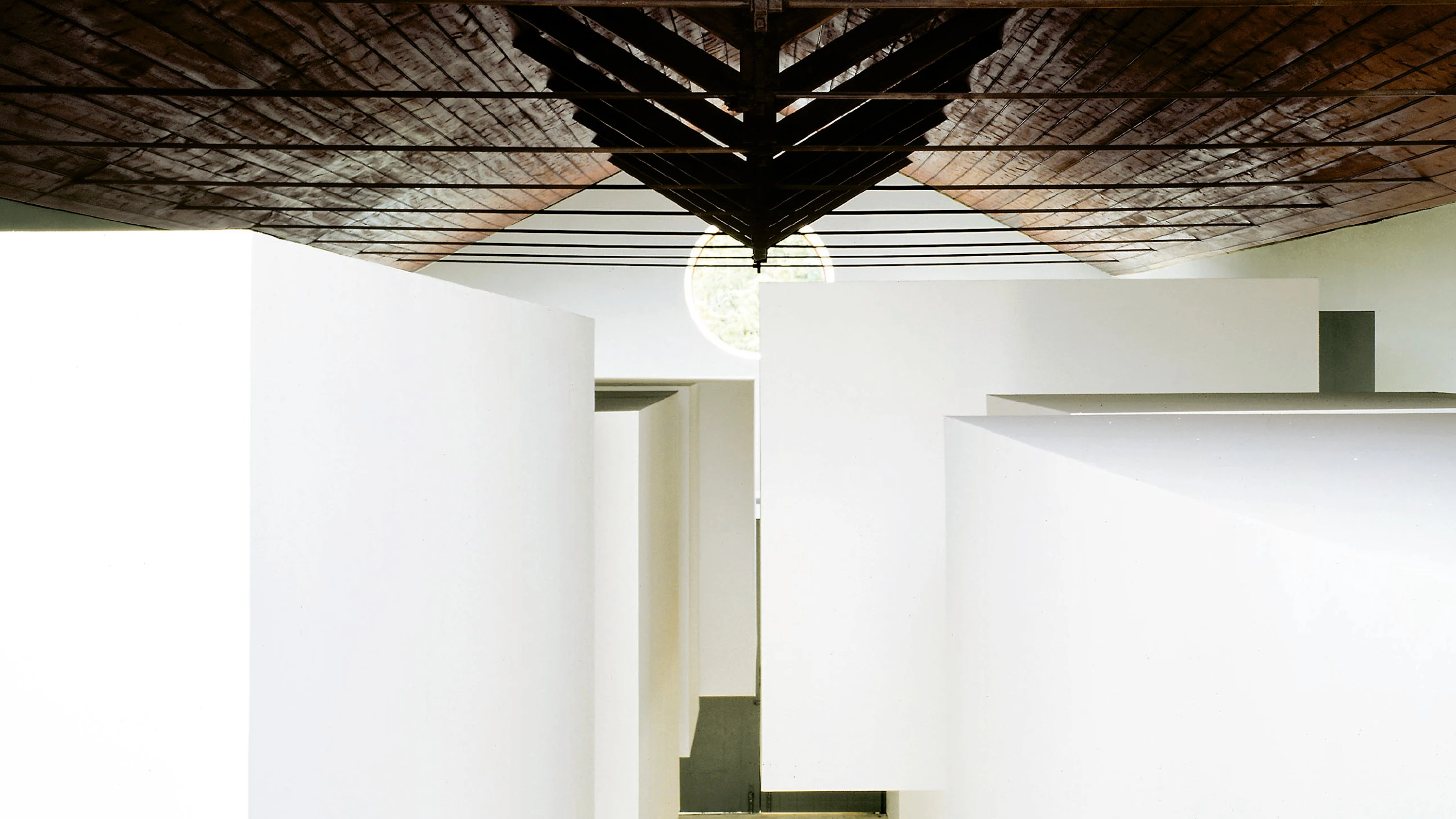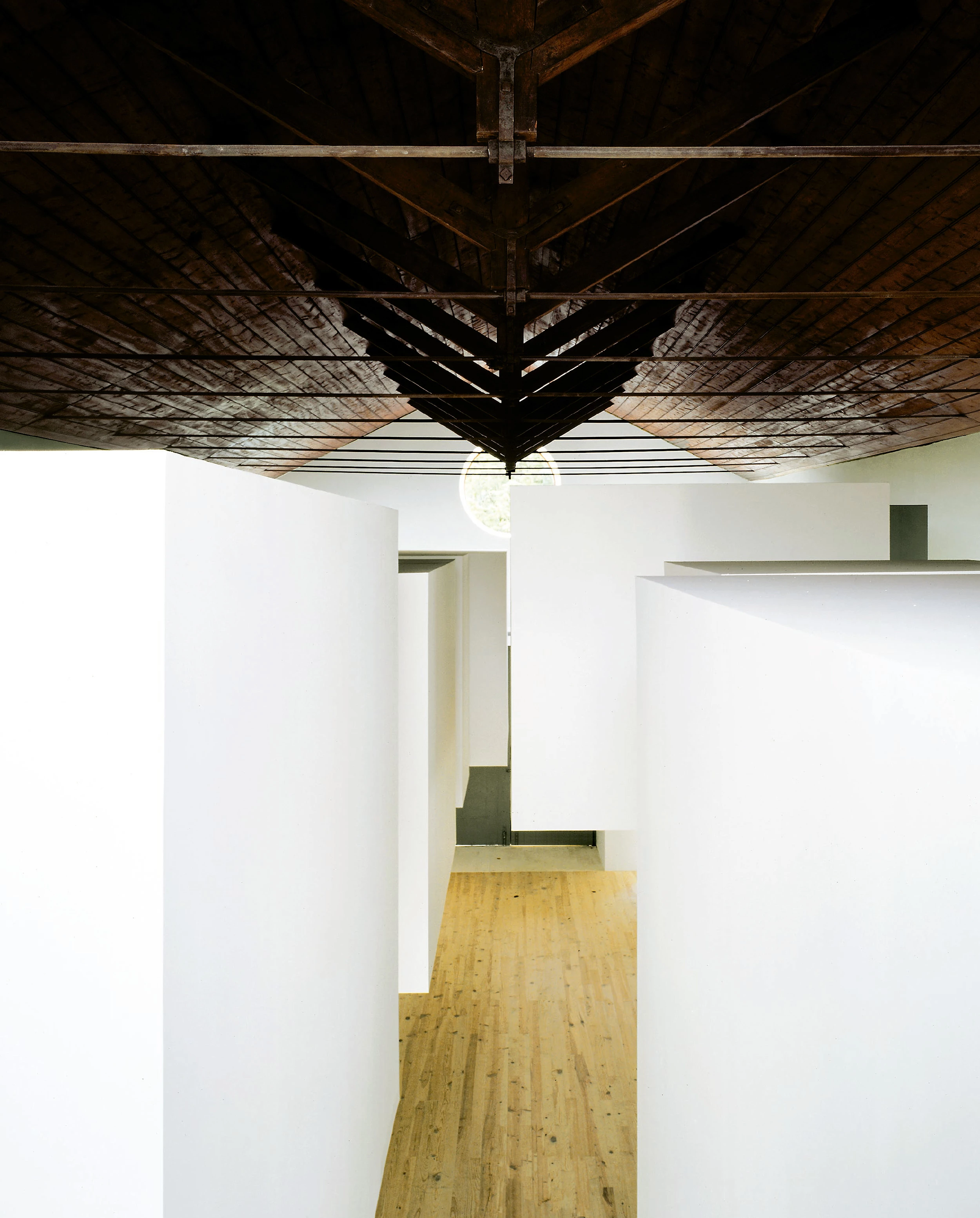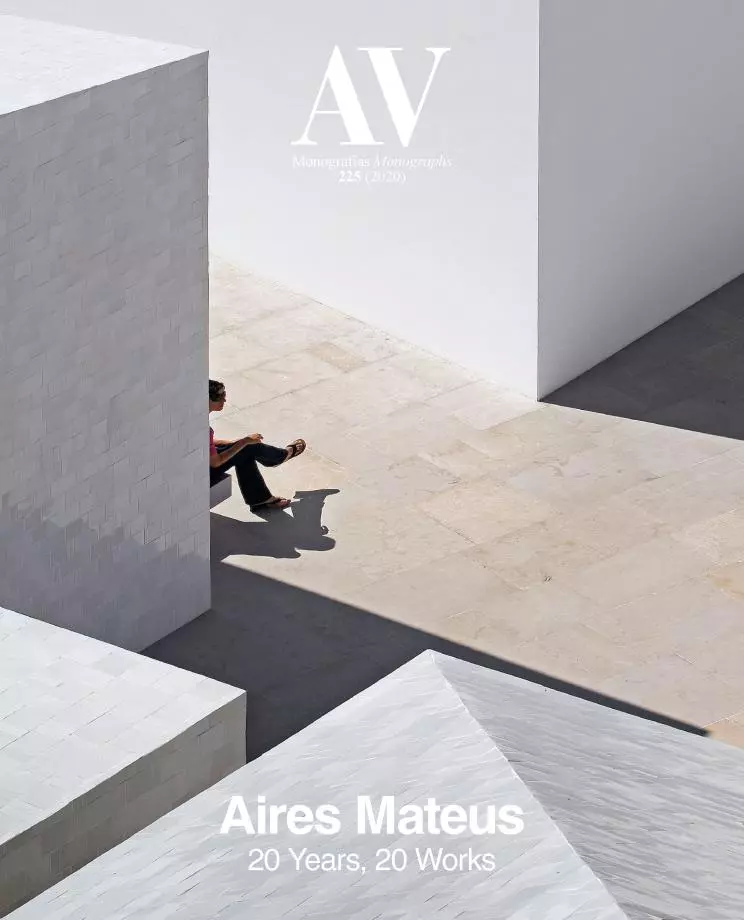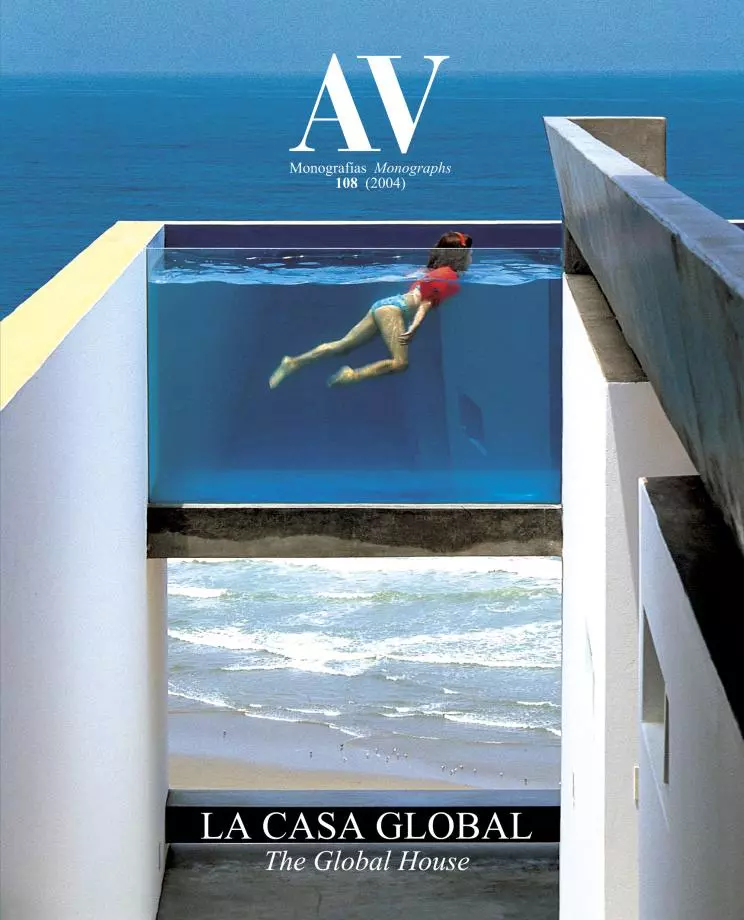House in an Old Winery, Azeitão
Aires Mateus- Type House Refurbishment Housing
- Date 2001 - 2003
- City Azeitão
- Country Portugal
- Photograph DMF fotografía Daniel Malhão
The industrial buildings and old wine warehouses of the region of Azeitão (south of Lisbon) have gradually changed their function as the production methods have become more specialized. In Brejos, a small town just a few kilometers from the city, an ancient winery has been refurbished to house a single-family dwelling. The volume barely changes on the outside, but freeing up all the inside space has allowed to design a singular interior that retains the barn-like character of the existing building but adapts it to a new use.
The original construction addressed the program it had always served: an elongated pavilion with massive stone walls – nearly one meter thick – and a timber pitched roof with large eaves; the complex was used to store wine in boxes of different sizes. The walls have been preserved and they now support hovering prismatic boxes which contain the more private rooms of the new residential program: bedrooms, study spaces and bathrooms; the completely open-plan ground level is a communal living area of one hundred and thirty square meters. The walls take on the task of linking both levels: four sets of narrow staircases between the boxes and the external walls connect the living area and the four rooms on the upper level. This perimetral band on the ground floor serves a double purpose: to contain a narrow and elongated kitchen on the eastern end and a bathroom on the western one, aside from a pantry and several built-in closets.
On facade, the old windows of the industrial building have maintained their original location and shape, so the distribution of rooms in the interior has been carried out to ensure optimum lighting conditions. On the lower level, daylight is drawn in from the main and rear facades, perforated by two large doors respectively and by ten smaller openings (five per facade), enclosed in glass and thin aluminum frames. On the upper level, three windows on each of the side facades illuminate the interior: the location of the main rooms – each with a fully glazed wall onto the corridor – has been made to coincide with that of the openings, so that both light and views follow the shortest way into the dwelling. The white plaster walls, the pale-toned wood flooring and the aluminum frames define a calm, double-height space, in which the boxes, held by a steel structure anchored to the stout stone walls at different height, seem to float... [+]
Arquitectos Architects
Manuel & Francisco Aires Mateus
Colaboradores Collaborators
Mafalda Neto, Maria Rebelo, Ana Rita Rosa
Consultor Consultant
Alexandre Portugal (estructura structure)
Fotos Photos
DMF








