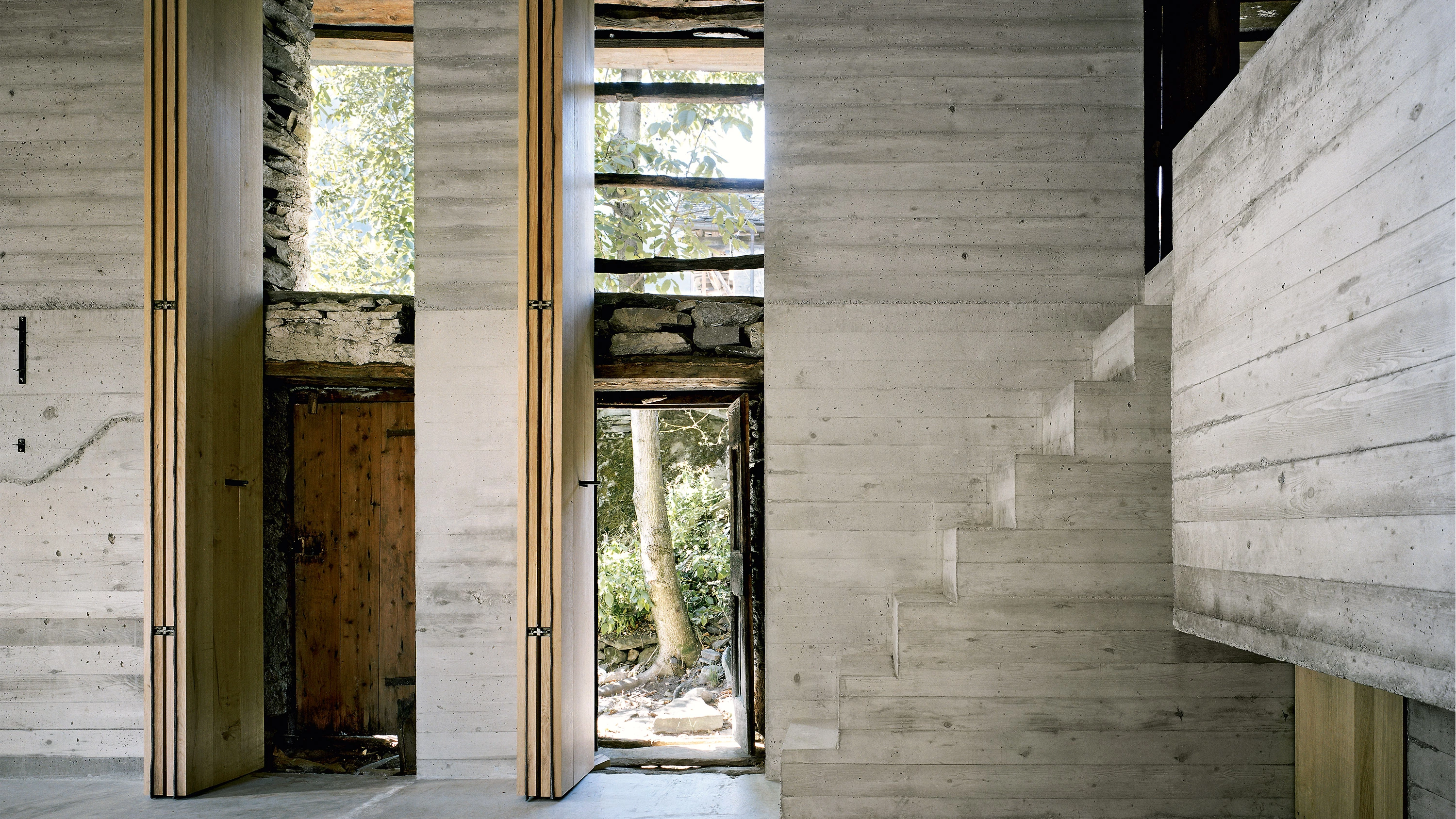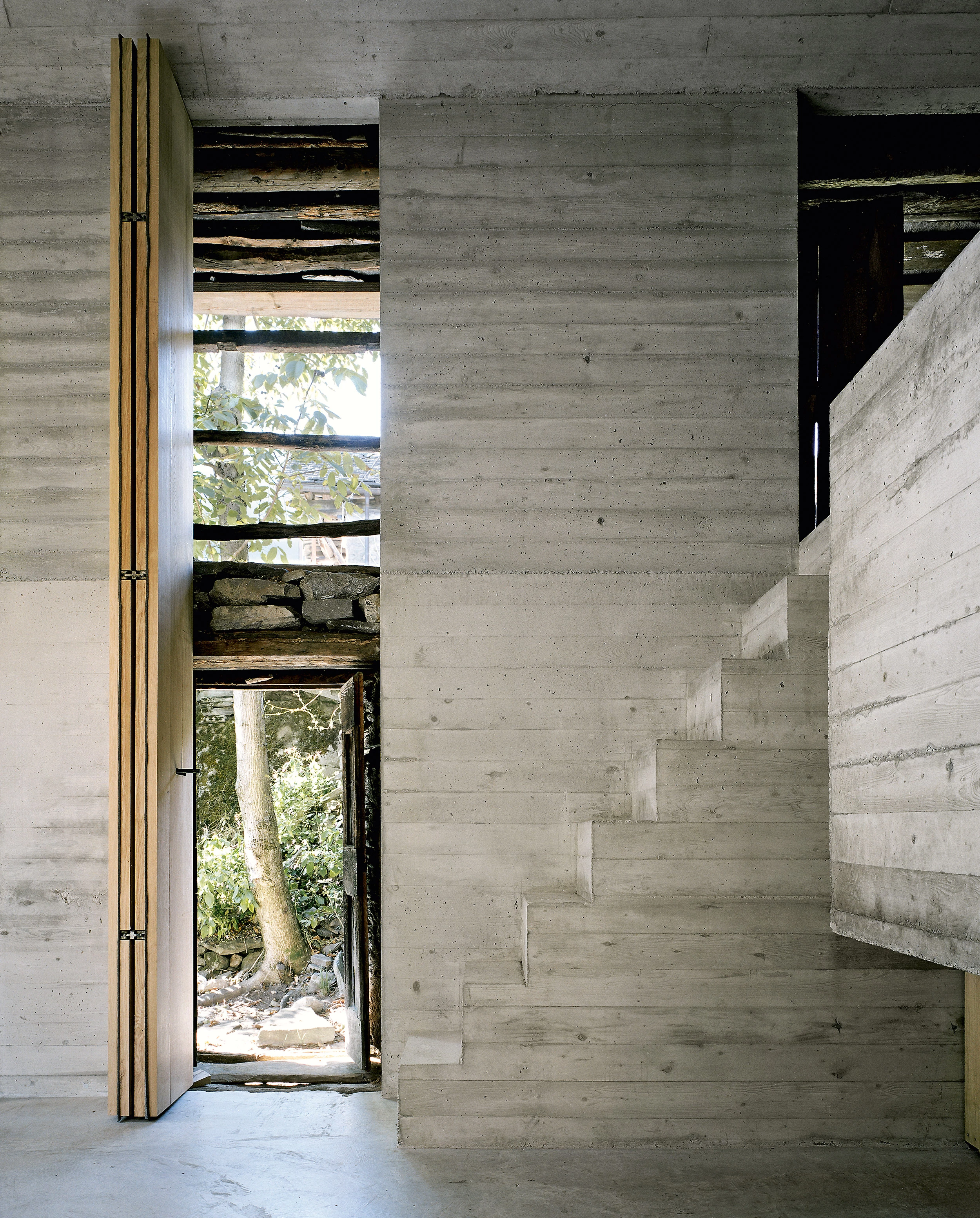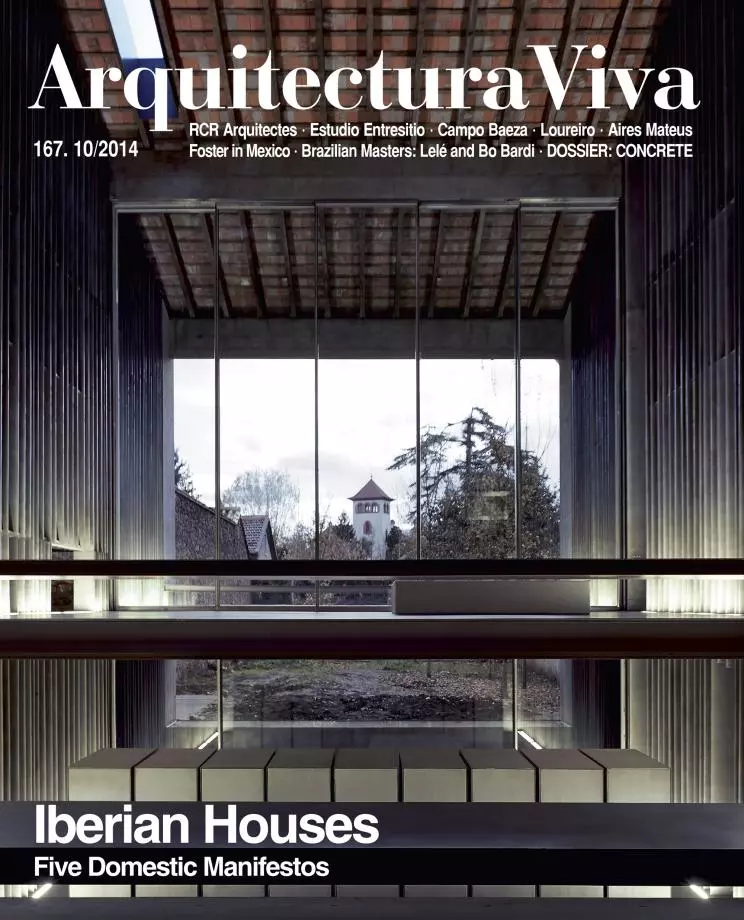House D’Estate
Buchner Bründler Architekten- Type House Refurbishment Housing
- Material Concrete
- Date 2011
- City Linescio
- Country Switzerland
- Photograph Ruedi Walti
Located in Linescio, a small municipality in the remote Rovana valley of the Italian-speaking part of Switzerland, this house is built on a 200-year-old construction, of robust stonemasonry walls and a rustic wooden frame, that was originally used as a facility in which to dry chestnuts. Preserving these walls, the project has consisted in creating an inner box of sorts, executed entirely with reinforced concrete that was poured very carefully, layer by layer, from the roof, once the original structure and cladding had been removed. The advantage of this solution lies in the fact that the stone wall doubles as a lost outer formwork, and without altering the most valuable aspects of the image we have of the house, the wooden frames of which have been replaced entirely.
The solution for the envelope – where no thermal insulation has been used other than that which is naturally provided by its two layers: the outer one of stone, and the inner one of concrete – has been possible thanks to the building’s change of function from an agricultural construction used all four seasons to a vacation residence occupied mostly in the summer and empty for the greater part of the rest of the year. So it has not been necessary to install sophisticated insulation systems, nor heating devices besides the large fireplace made of reinforced concrete, of clear vernacular echoes, which rises emphatically up to the roof, in the process crossing the various rooms of the upper floor, which in this way can benefit, during cold spells, from the warmth it emits.
Obra Work
Casa D’Estate, Linescio (Switzerland).
Fecha Date
2008-2009 (proyecto project); 2009-2011 (construcción execution).
Arquitecto Architect
Buchner Bründler Architekten / Daniel Buchner, Andreas Bründler, www.bbac.ch
Colaboradores Collaborators
Hellade Miozzari, Beda Klein.
Fotos Photos
Ruedi Walti, Buchner&Bründler.







