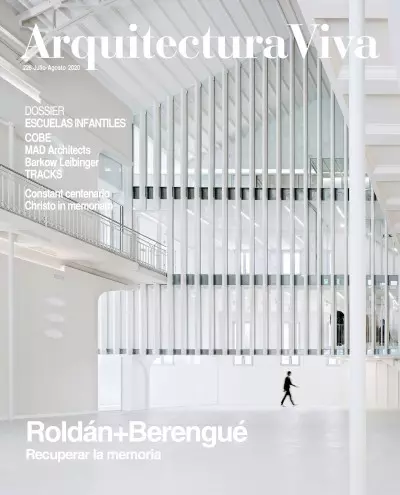

(Ceuta, 1961)

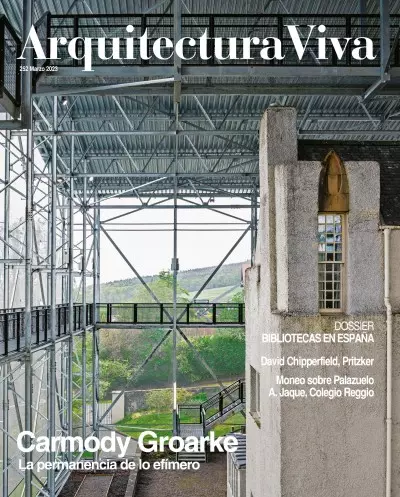
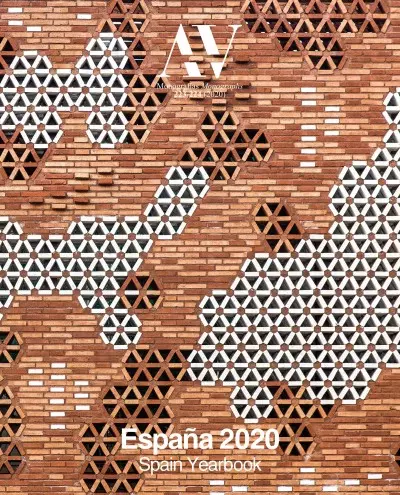
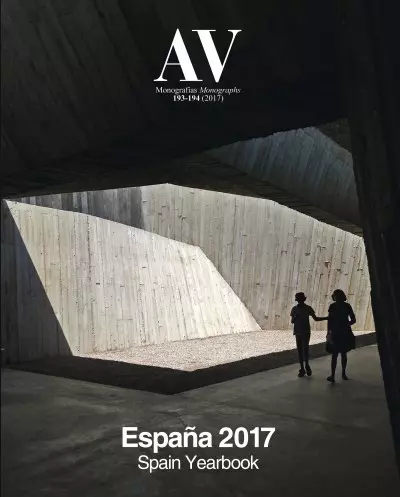
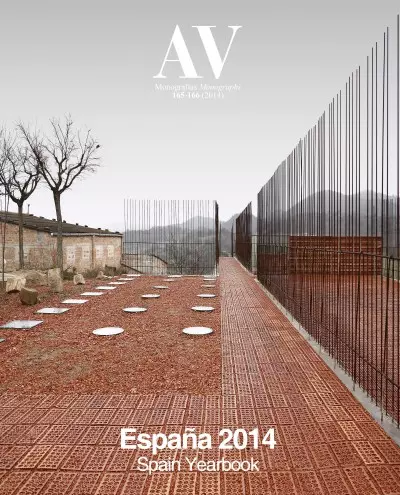
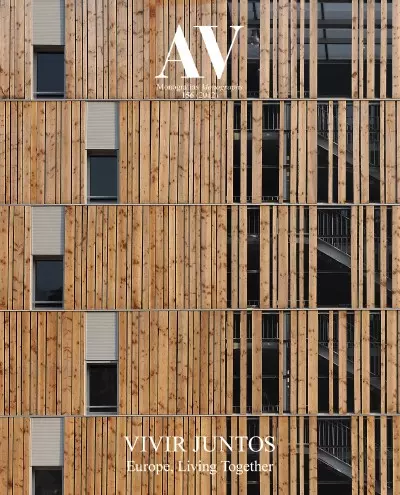
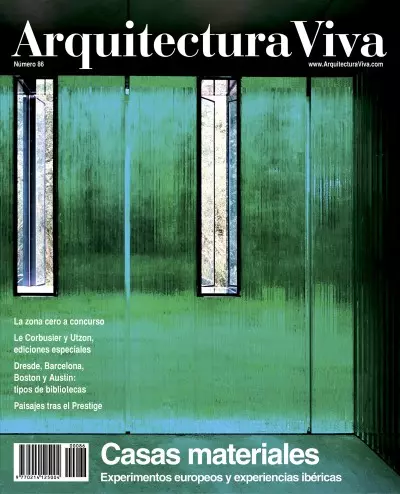
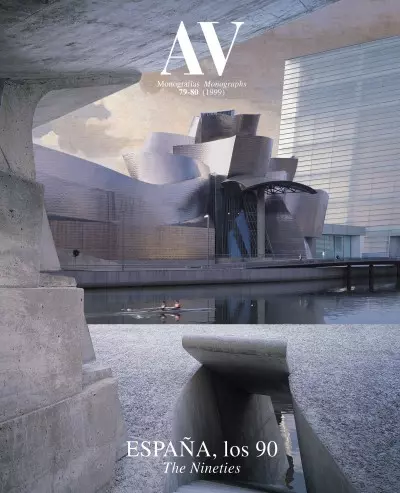
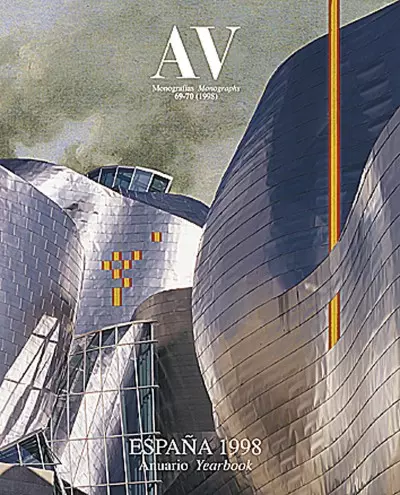
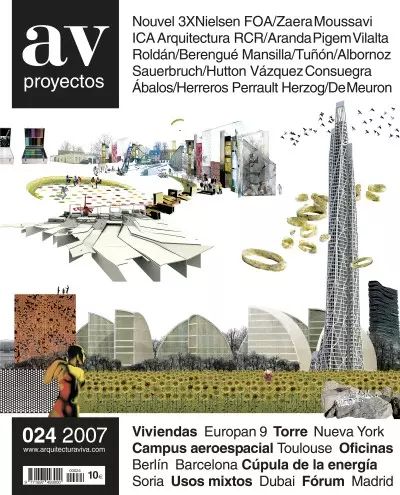
The commission involved turning Hotel Montecarlo into a retail, office, and residential building, adapting its historical elements to the new uses and in the process upgrading them. Presenting two fronts of different urban character, the building sew
The old textile complex is being recovered to join the Barcelona Art Factories network, adding 28,000 m² of public space and, for the first time in this type of intervention, of social housing. Built in 1905 to store thread, the warehouse is 1
The project transforms the old fire station on Lleida Street, built for the 1929 International Exposition, including it in the cultural network known as ‘Montjuïc, Museum Mountain.’ The original building – the first raised for this purpose in Spain –
The new building goes up on a narrow plot (32 meters of facade) on Gala Placidia square, facing a tree-lined and pedestrian space by Vía Augusta. The design focusses on three basic aspects: visibility, convertibility and communicability.
La elección de un solar en el bosque por parte de los futuros propietarios (arqueólogos y profesores de universidad) fue el principio de este proyecto. El encargo consistía inicialmente en una única casa, pero se decidió hacer una casa en dos partes,

