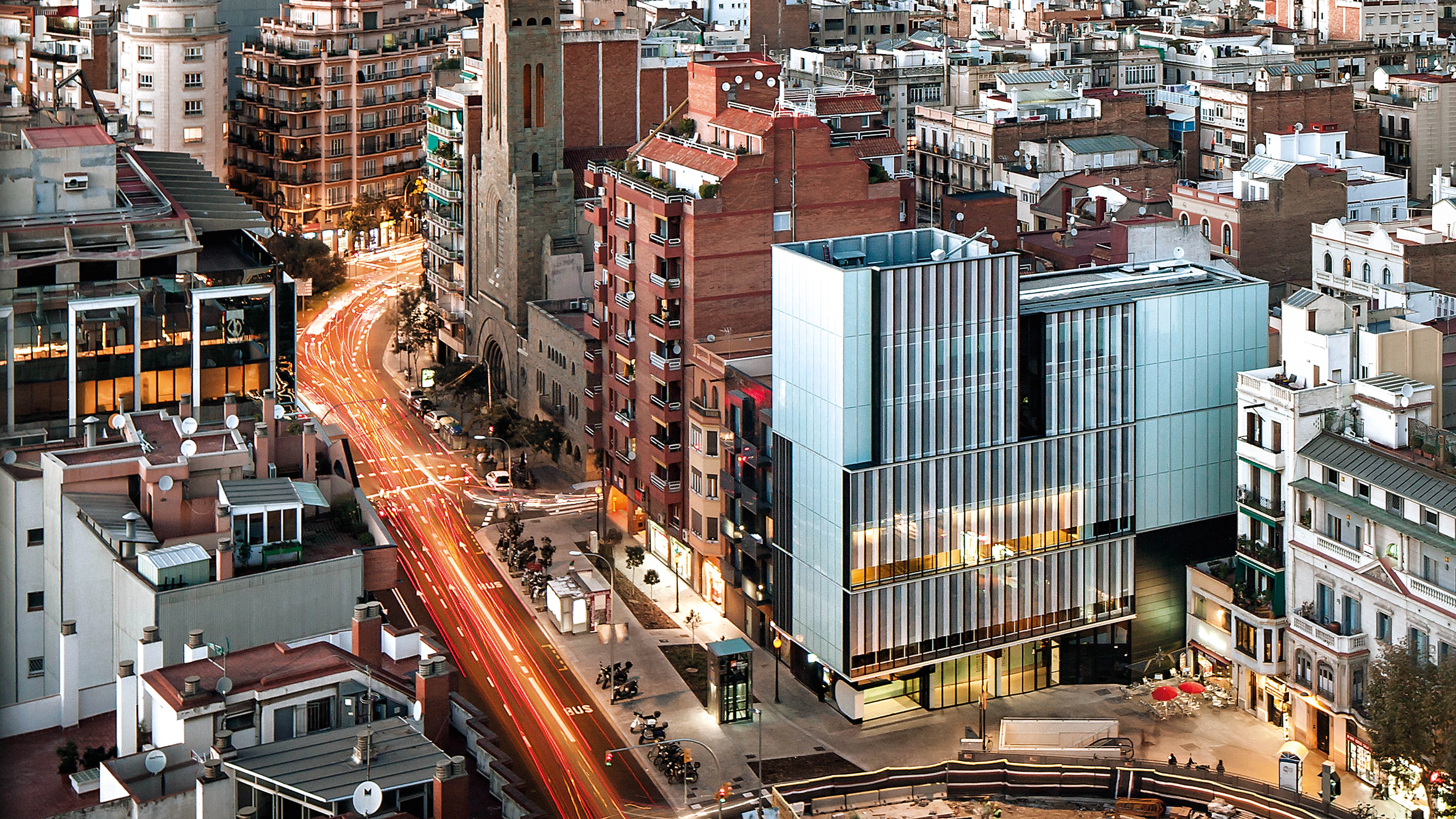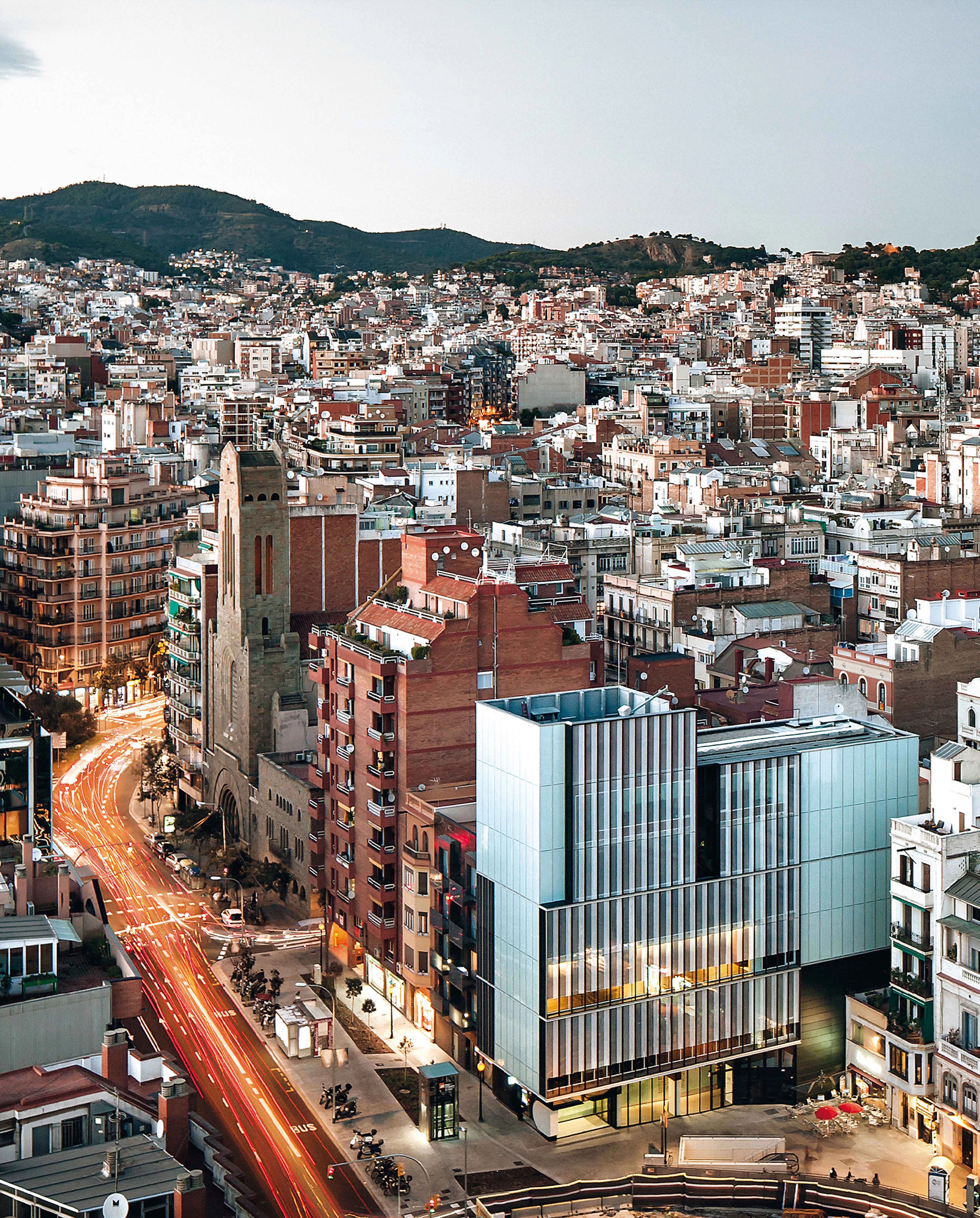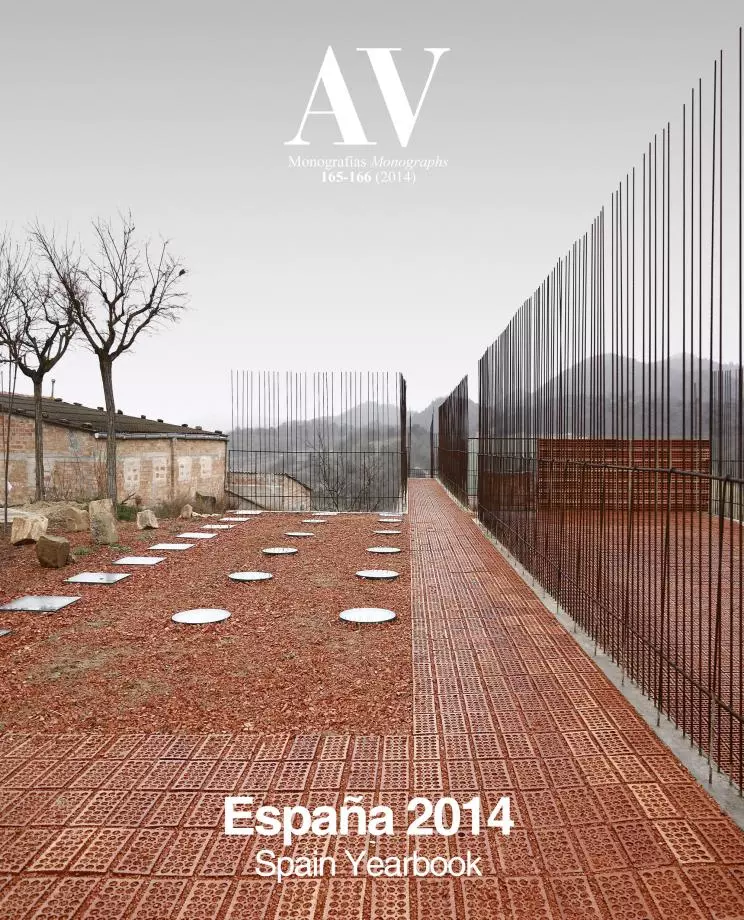Catalan Institute of Economists
José Miguel Roldán Mercè Berengué Roldán + Berengué- Type Institutional
- Material Glass
- Date 2014 - 2013
- City Barcelona
- Country Spain
- Photograph Jordi Surroca
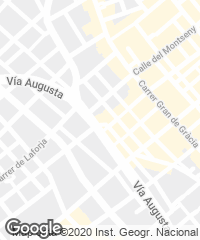
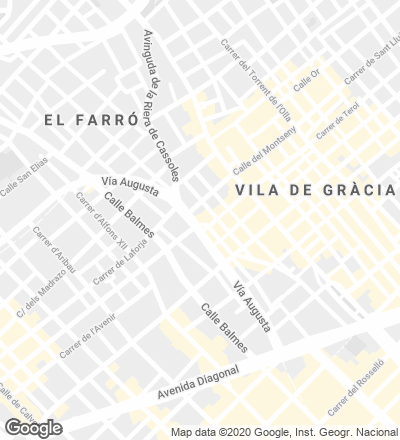
The new building goes up on a narrow plot (32 meters of facade) on Gala Placidia square, facing a tree-lined and pedestrian space by Vía Augusta. The design focusses on three basic aspects: visibility, convertibility and communicability.
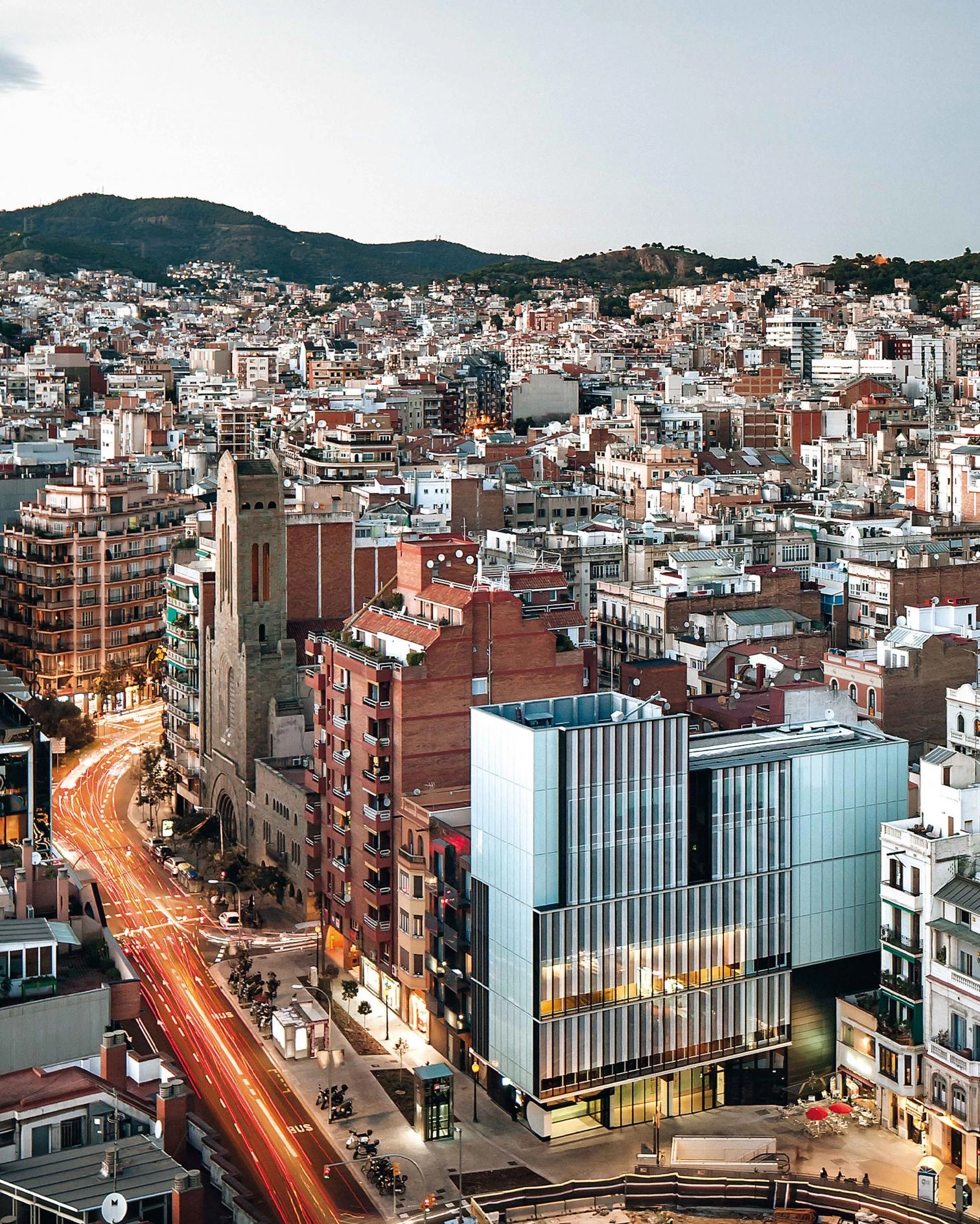
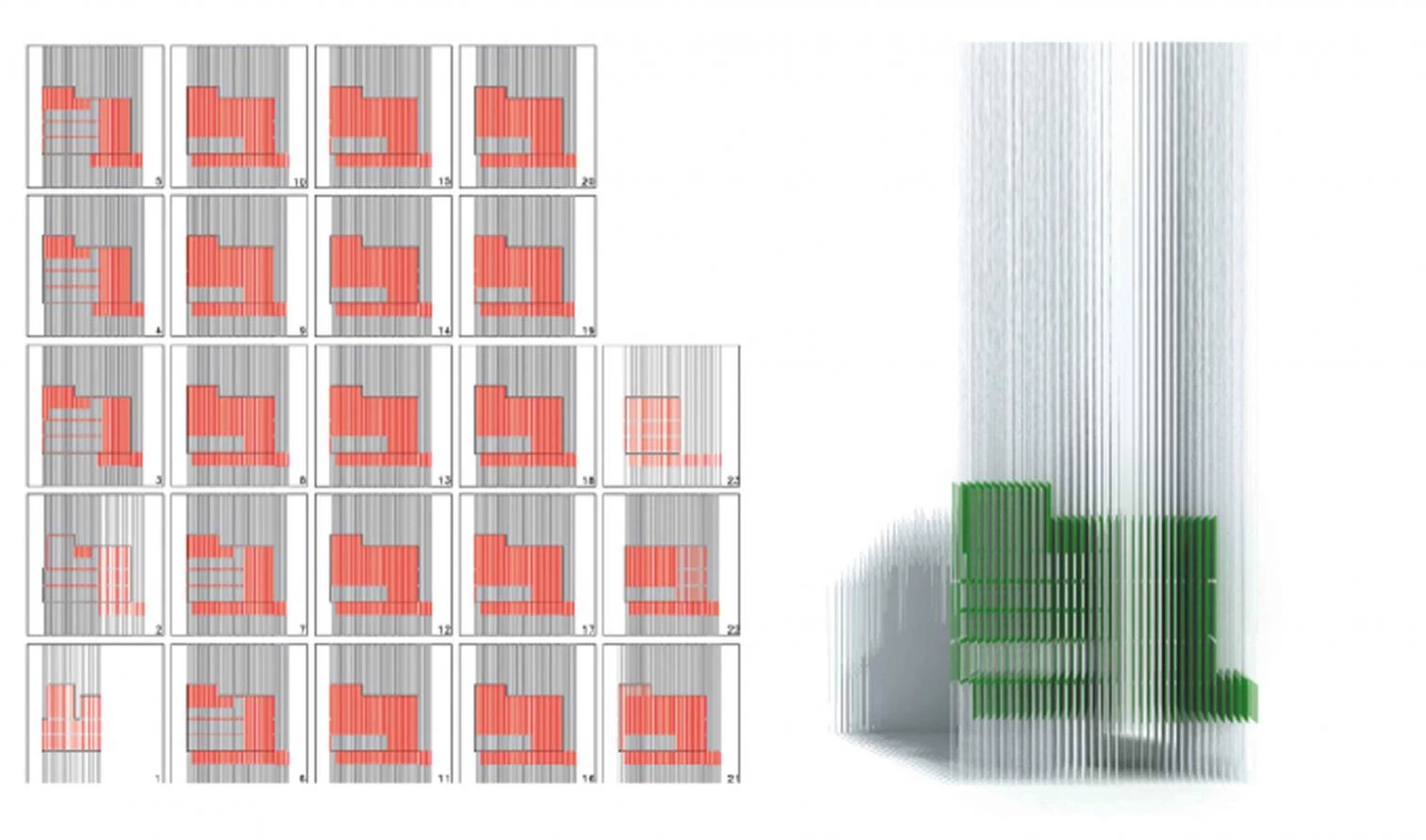
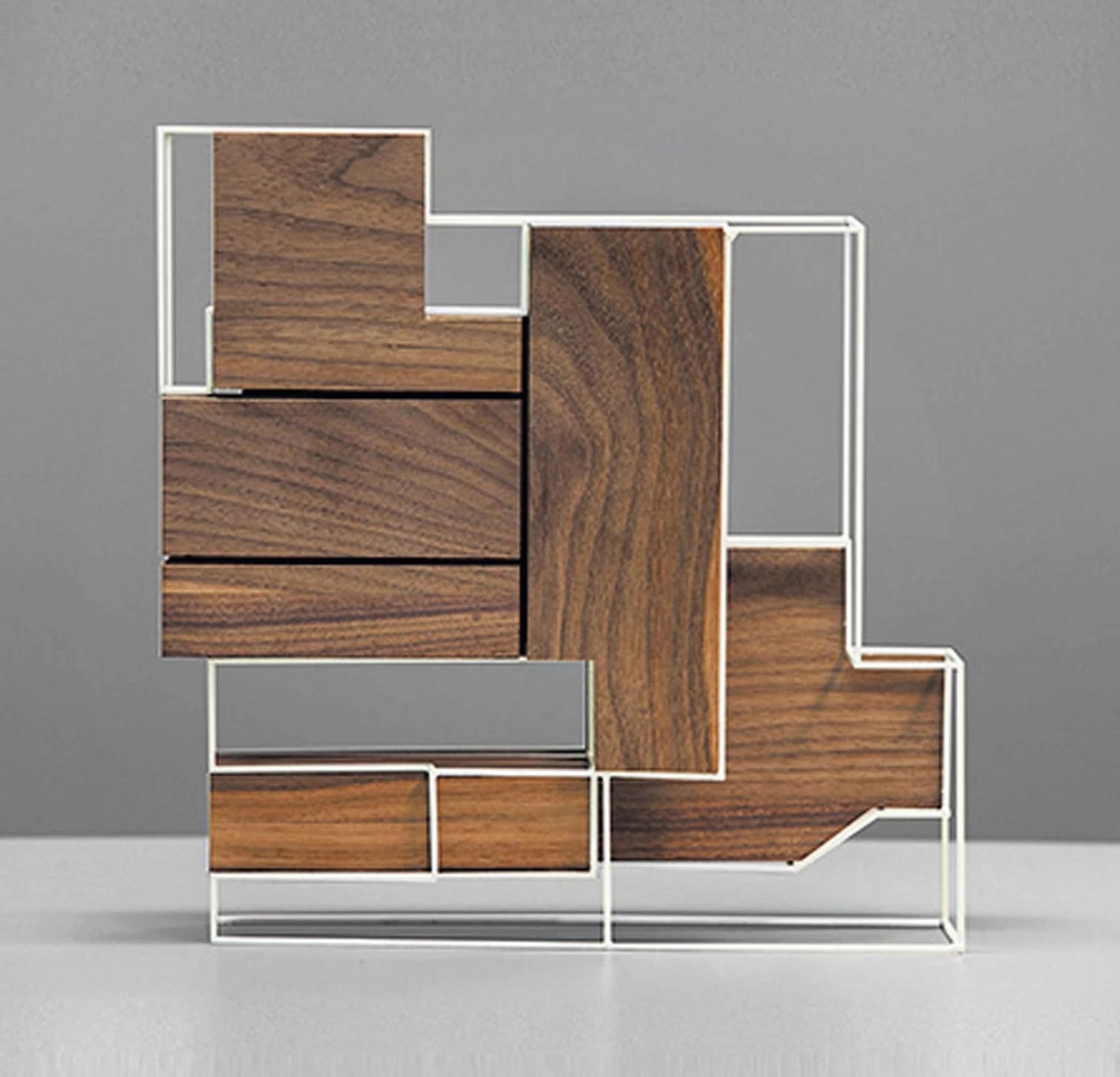
The different program functions are stacked in double-height boxes; the lobby, waiting areas and circulation paths are laid out along the facade, so from the plaza one can see what is going on inside the building.
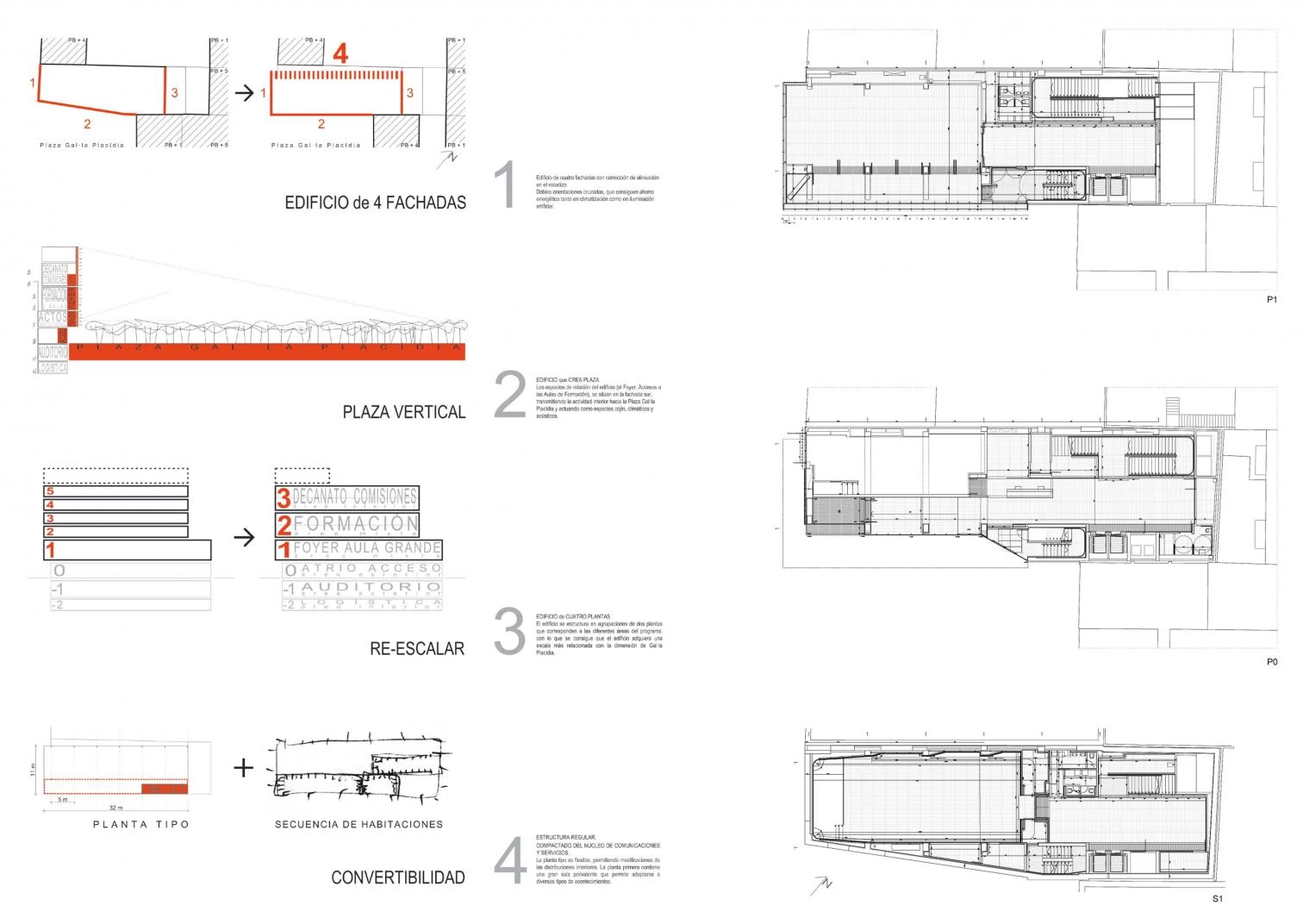
The program is organized in six levels and two underground ones, with different zones: the presentations area (with an assembly hall for 150 people and a multipurpose one for 100); the training areas; and the administration and dean’s offices. By grouping the different functions in a double order, the buildings looks like a superposed sequence of double-height boxes. The lobby, waiting areas and circulation paths of the different floors run along the longitudinal facades, looking onto the square, so that the activity inside becomes the real facade of the urban piece, especially at night, through the selective lighting of the different functional bands.
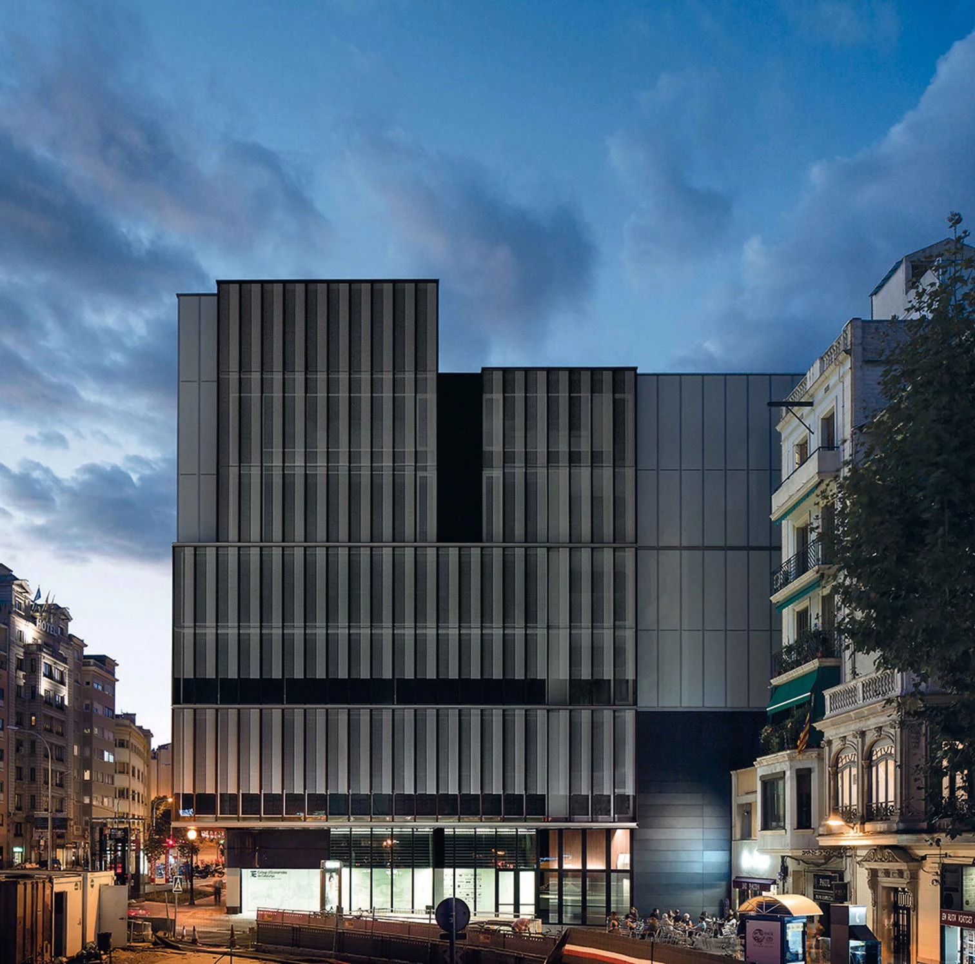
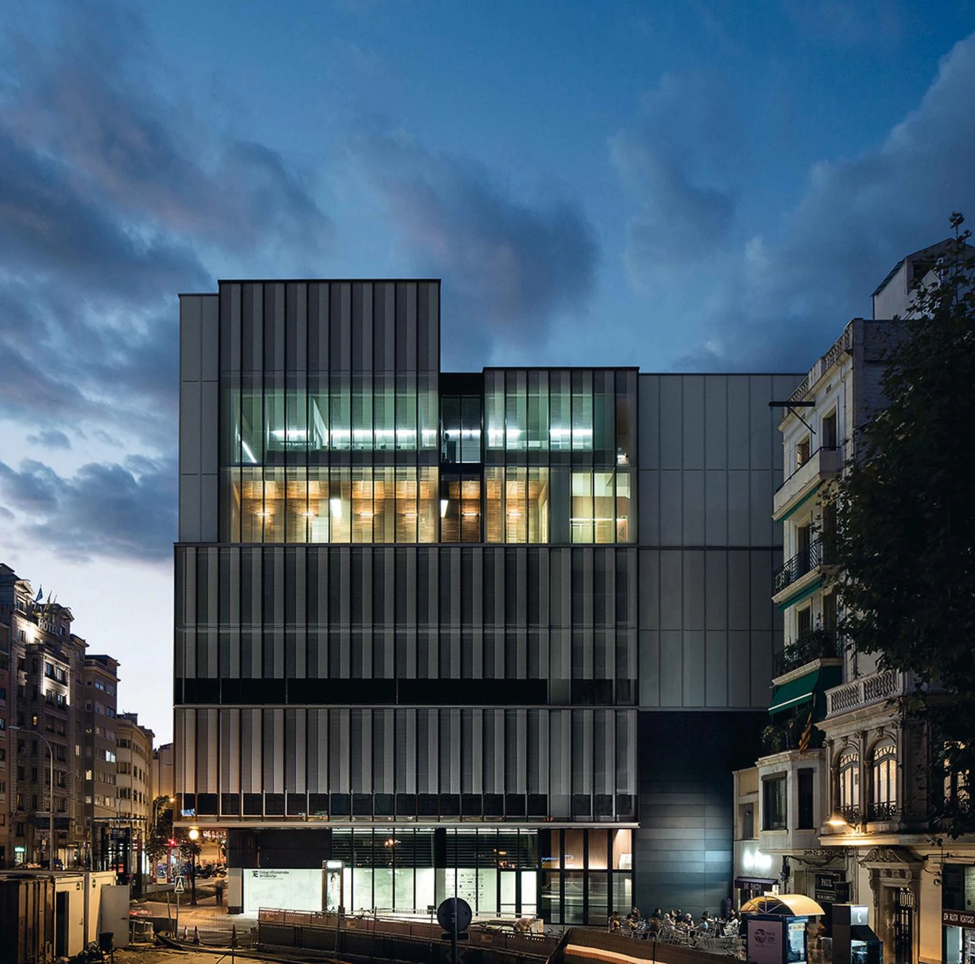
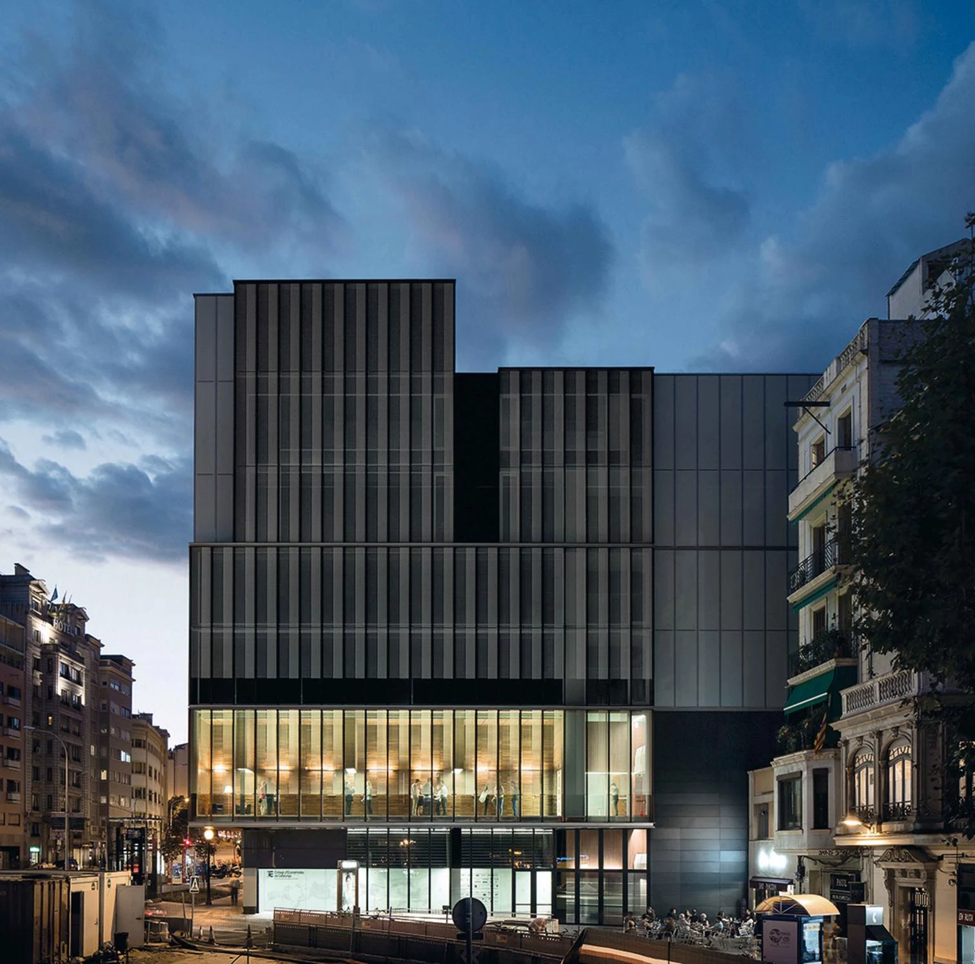
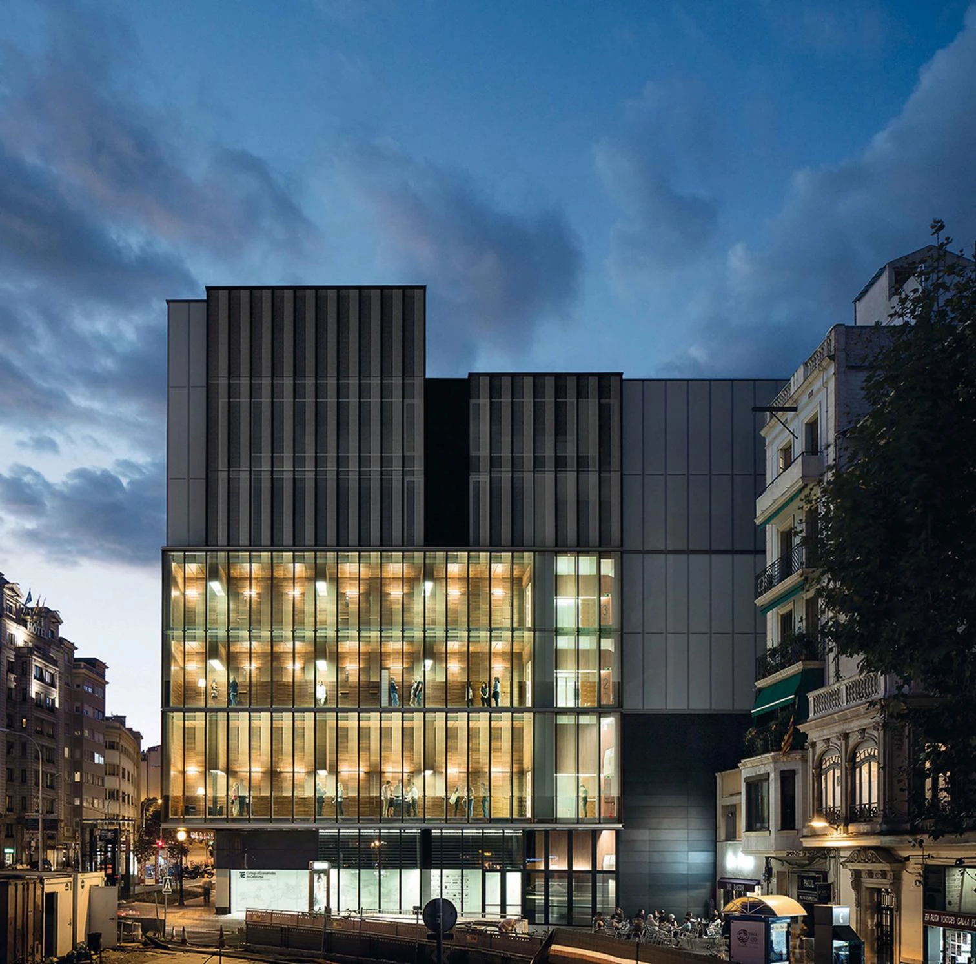
Aside from giving the building visibility and communicability, these spaces perform as climatic and acoustic cushion. The enclosure takes on an active role in the energetic balance without interfering with interior lighting. It is constructed as white, clear glass modules, translucid or opaque depending on the orientation and program demands. A double skin of modular glass for the south facade coincides with the lobby spaces and with the staircase shafts. A steel silver-toned skeleton maintains the two glass surfaces separated by 50 centimeters, letting air circulate between them. The outer surface is the actual facade, silkscreen printed with the opacity set to 50%; the interior surface constitutes the inhabitable limit, and is fully insulated.
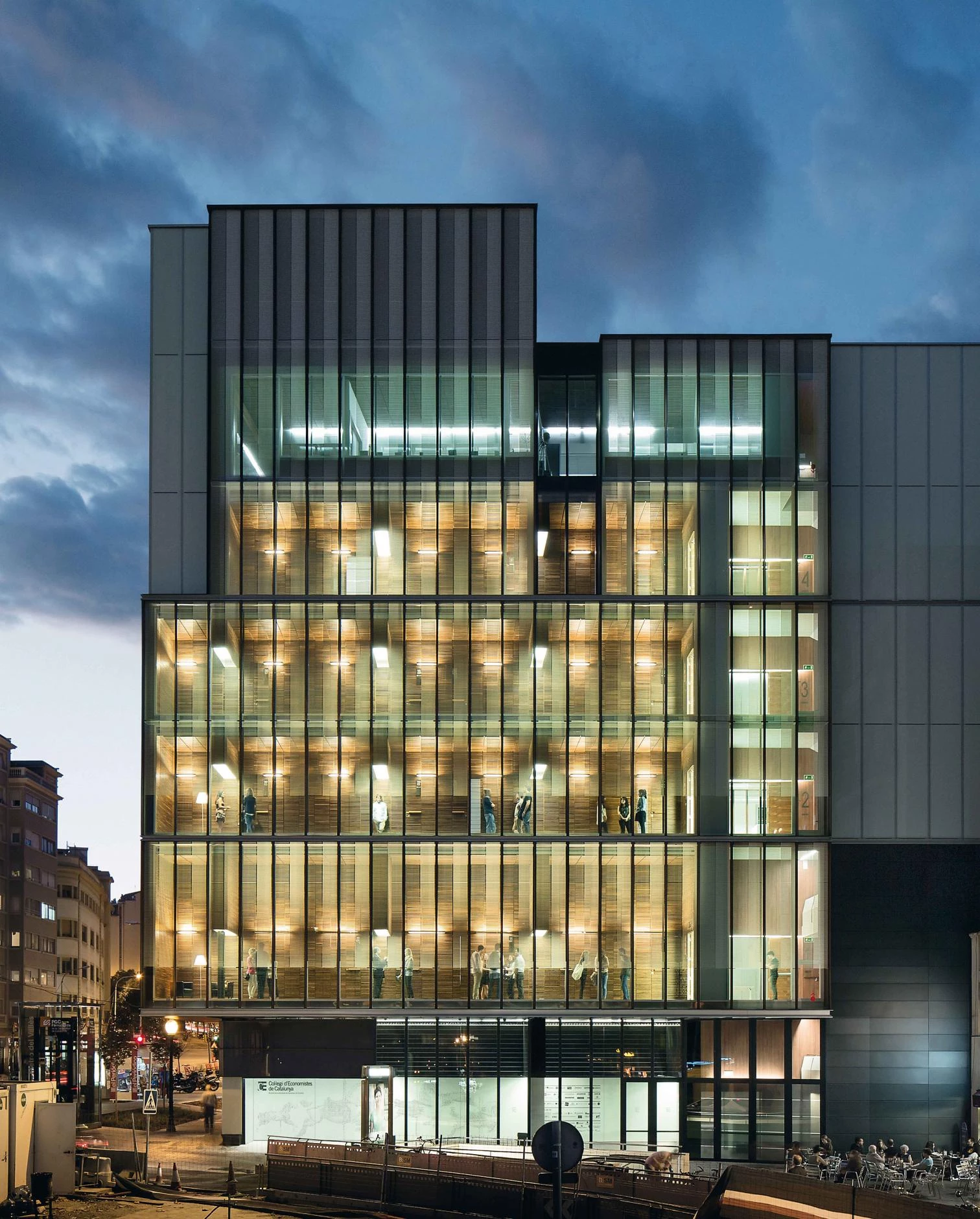
To ensure convertibility, the scheme includes a column-free warehouse, of 32x 10.5 meters, evoking a Japanese house, where the textile and glass partitions organize the interior spaces. The structure’s uniformity and the compact character of the vertical communications core further emphasize this aspect. The different elements of the program are organized in boxes within boxes. The exterior glass box contains smaller ones. Following the principle of facade modulation, three materials complete the interior boxes: glass, steel and wood. Wood is for the spaces with a prominent role: lobbies, stairs, assembly hall, meeting room... The pavement complements the boxes with pieces of 100x15 centimeters, inspired in the Japanese tatamis.
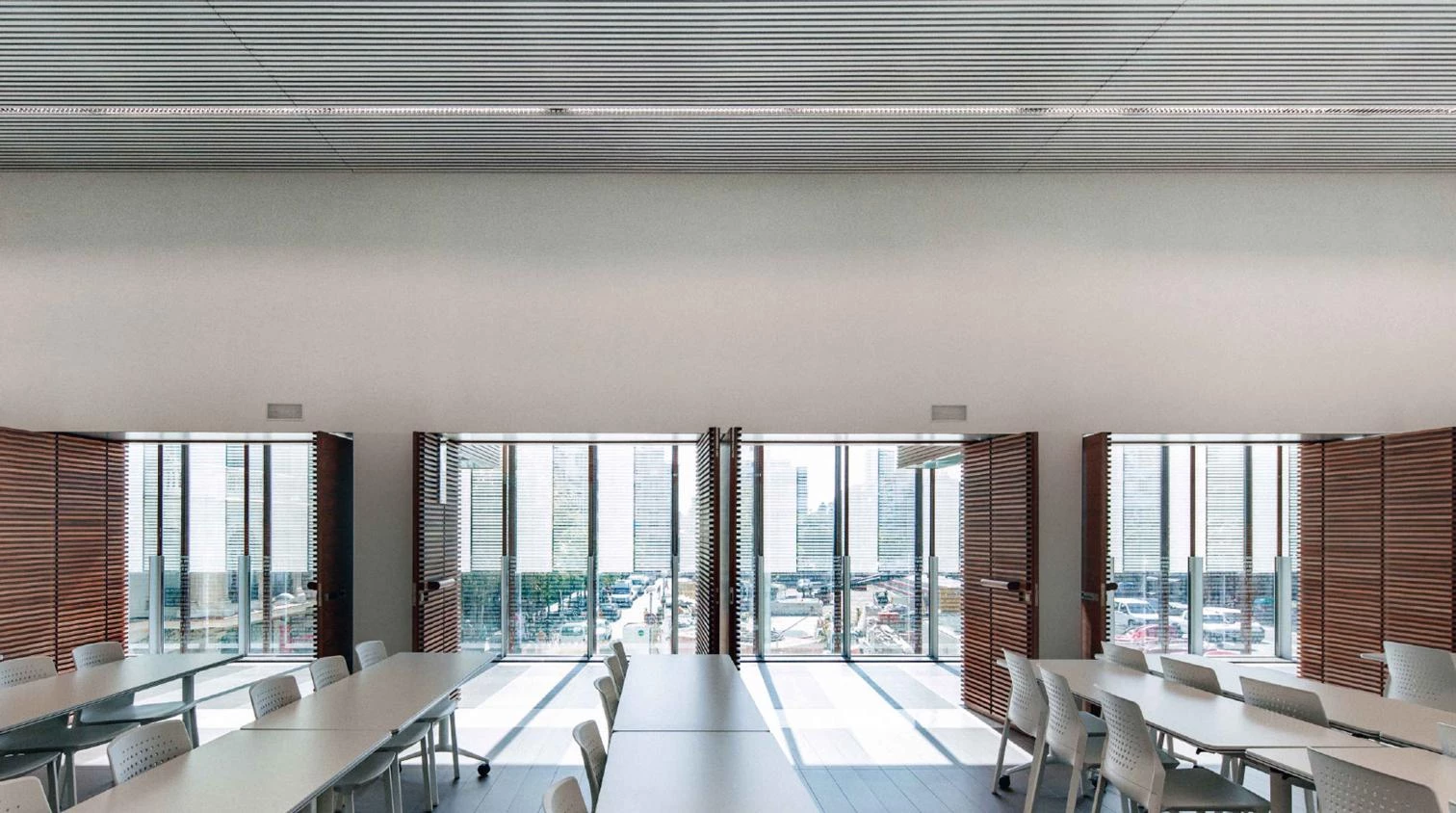
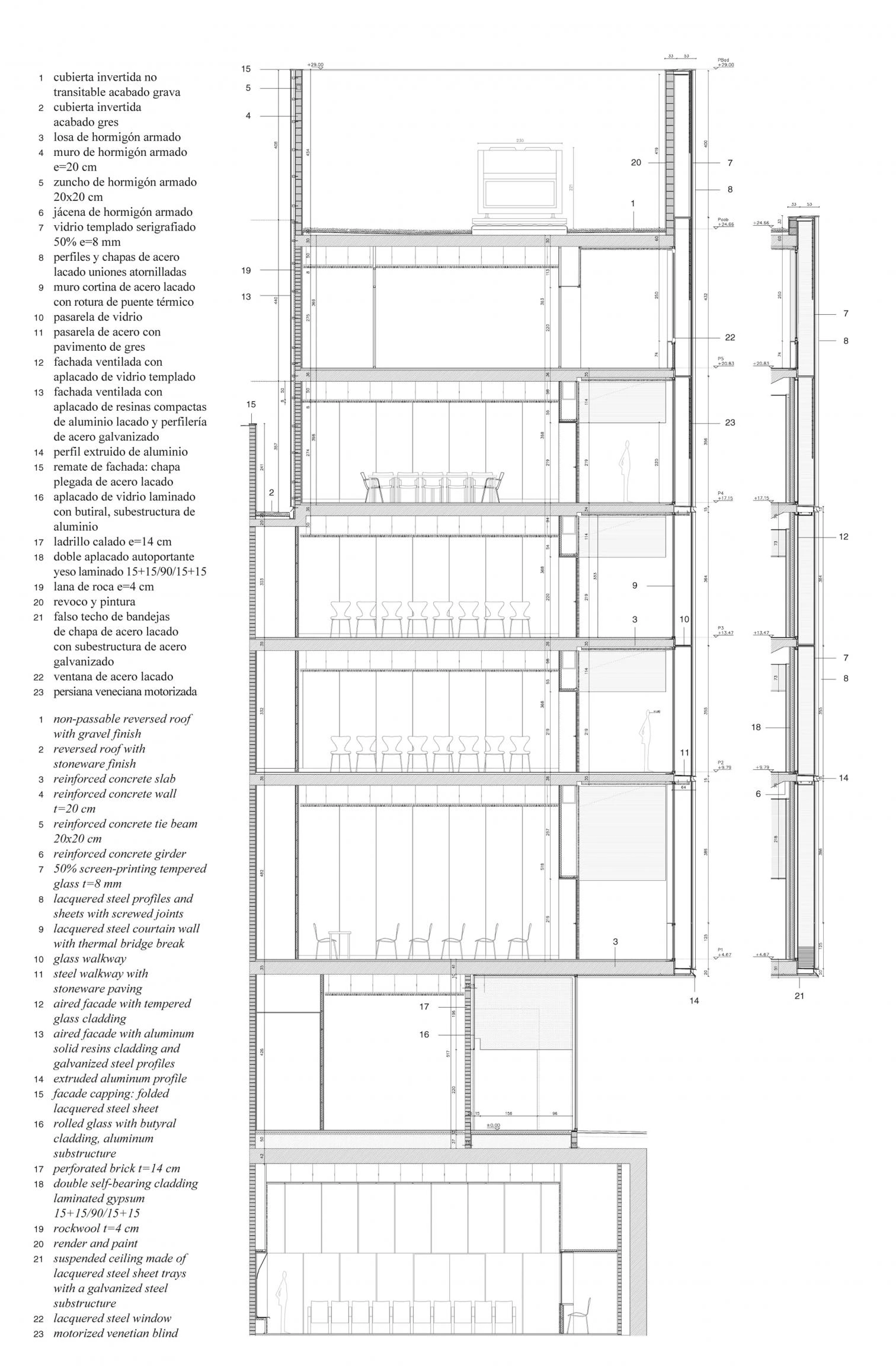
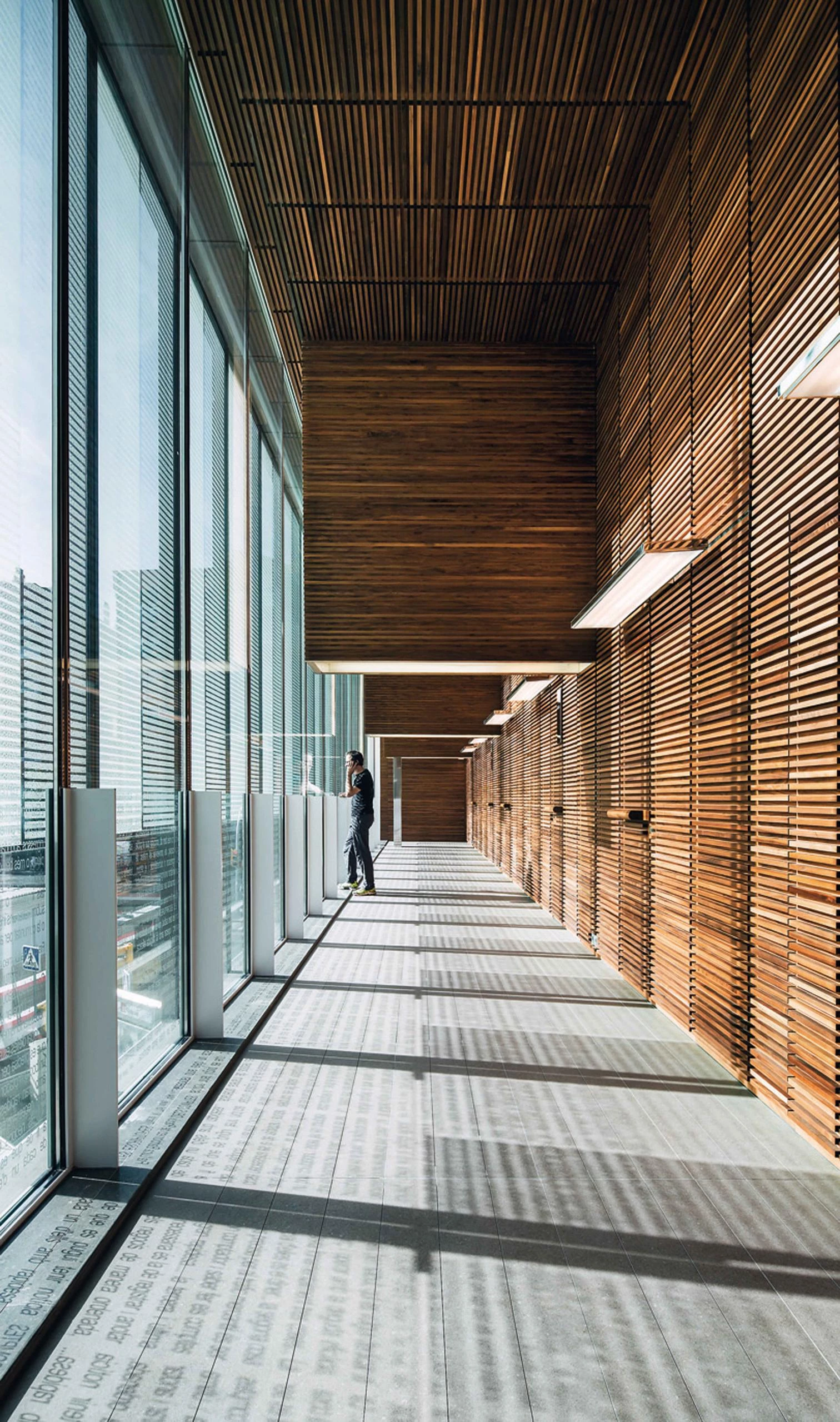
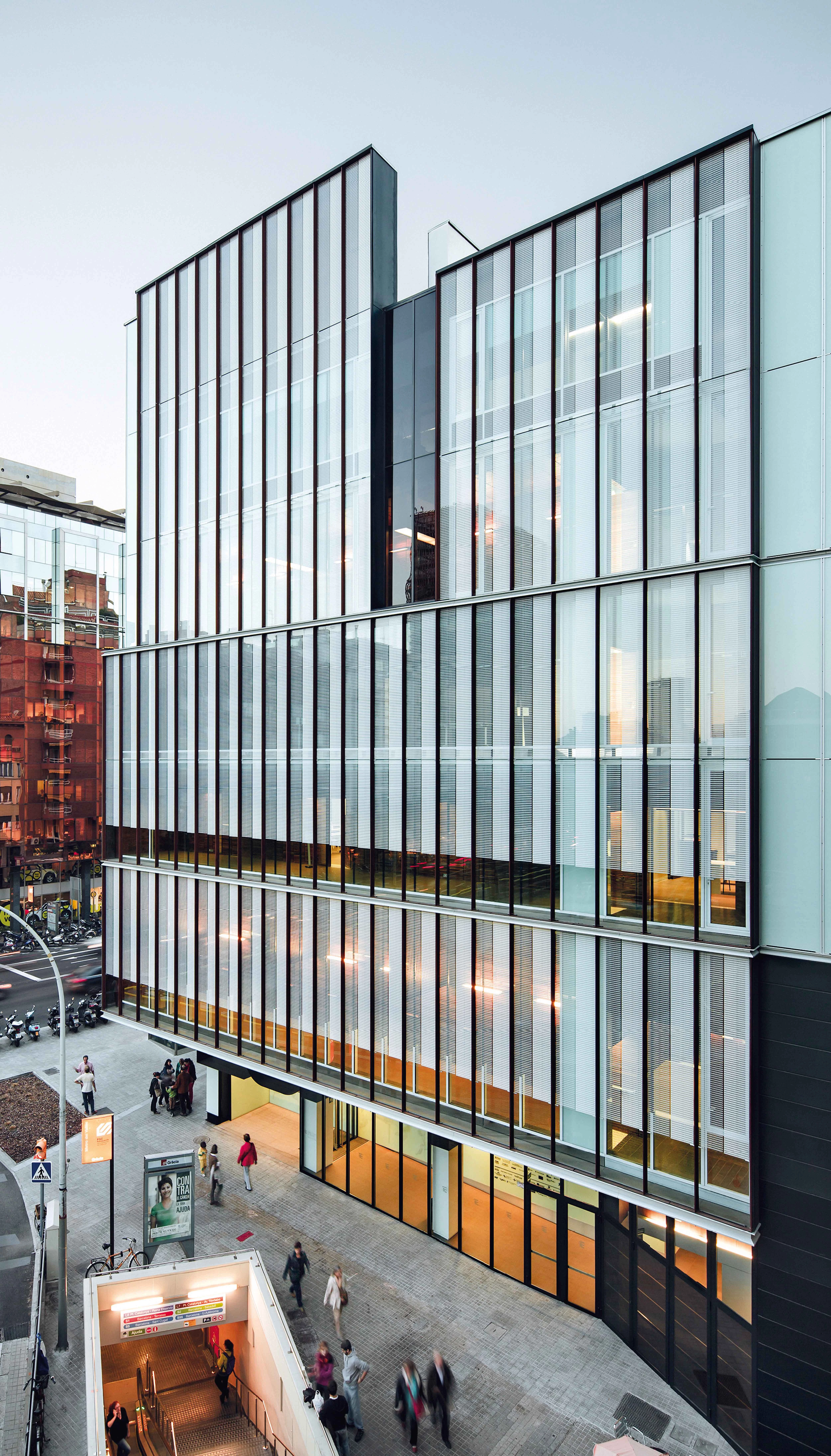
Cliente Client
Col•legi d’Economistes de Catalunya
Arquitectos Architects
José Miguel Roldán y Mercè Berengué (Roldán + Berengué)
Colaboradores Collaborators
Juanjo P. Jarque, Vicenç Sanz, Zana Bosnic
Consultores Consultants
Grupo JG (instalaciones mechanical engineering); Agustí Obiol - BOMAINPASA (estructura structure)
Contratista Contractor
TAU-ICESA
Superficie construida Floor area
3.080 m²
Presupuesto Budget
3.602.747 euros (PEM)
4.287.269 euros (PEC sin IVA) euros
Fotos Photos
Jordi Surroca

