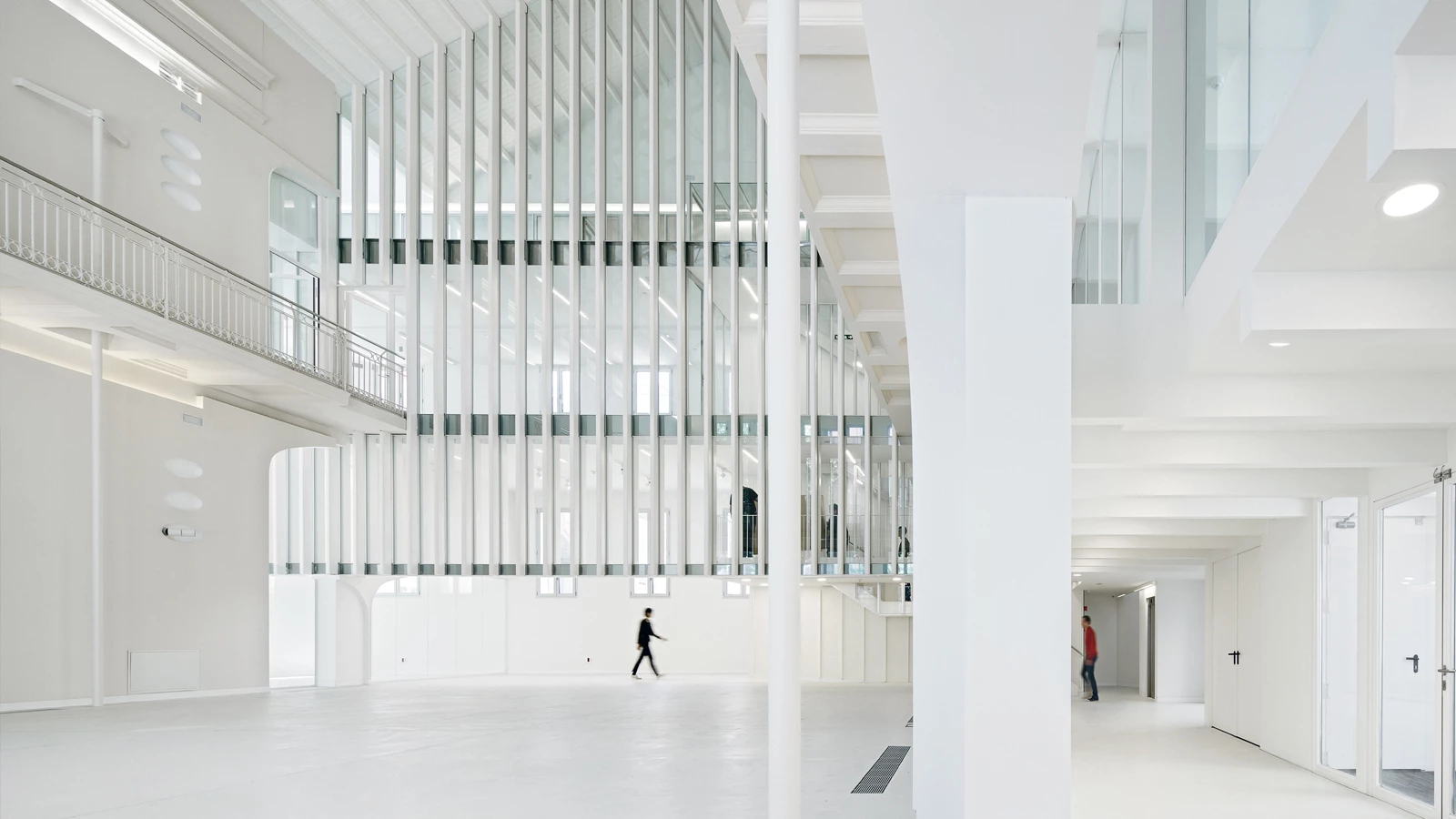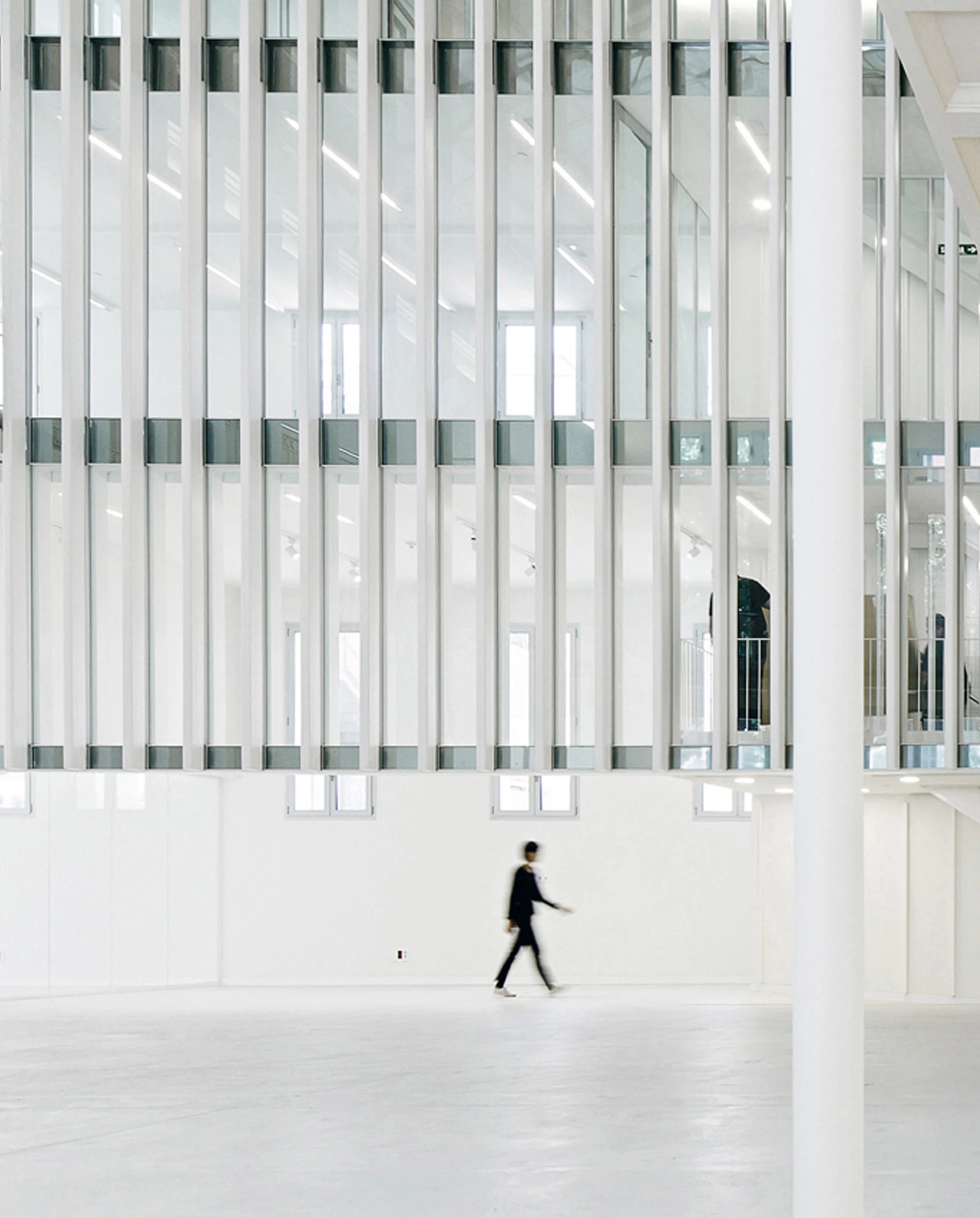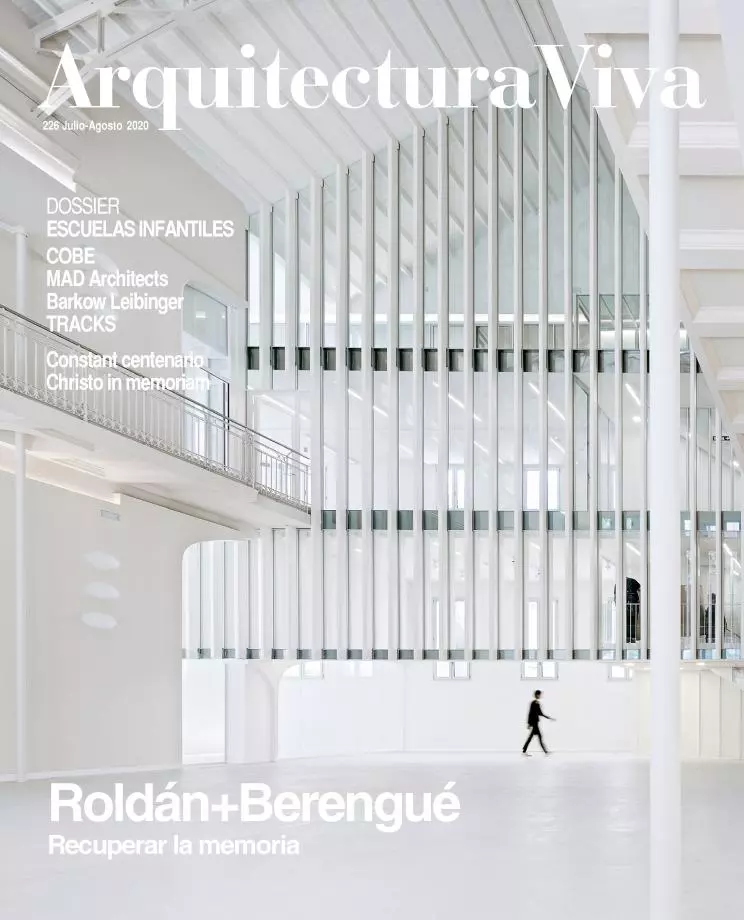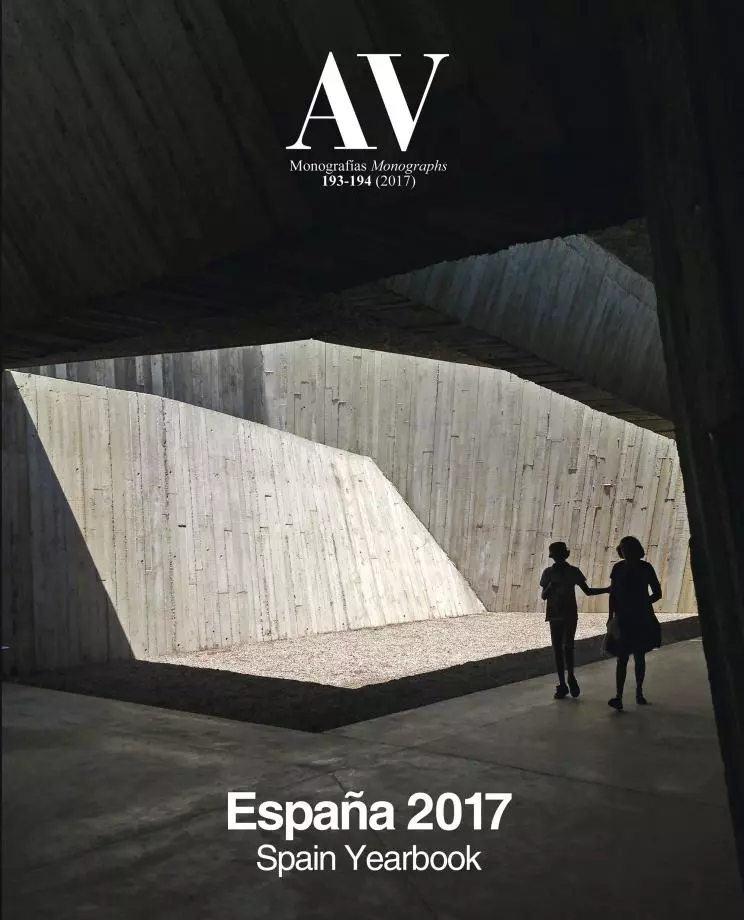Espai Bombers, Barcelona
Roldán + Berengué- Type Museum Refurbishment Culture / Leisure
- Date 2016
- City Barcelona
- Country Spain
- Photograph Jordi Surroca
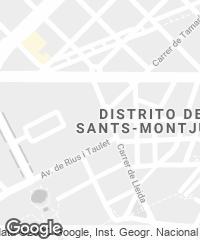
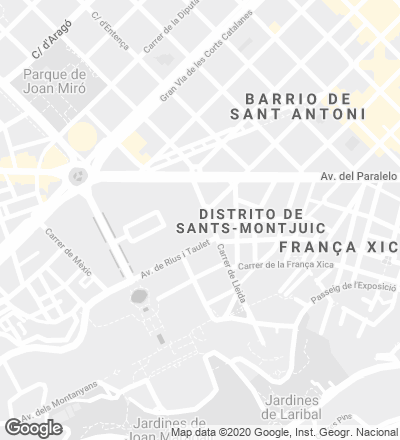
The project transforms the old fire station on Lleida Street, built for the 1929 International Exposition, including it in the cultural network known as ‘Montjuïc, Museum Mountain.’ The original building – the first raised for this purpose in Spain –, included in the Special Protection Plan and Architectural Heritage Catalogue District, was a fire station until 2000 and later became a police station. In 2013 a competition was called to refurbish the building, now converted into a Firefighter Station-Fire Prevention Center.
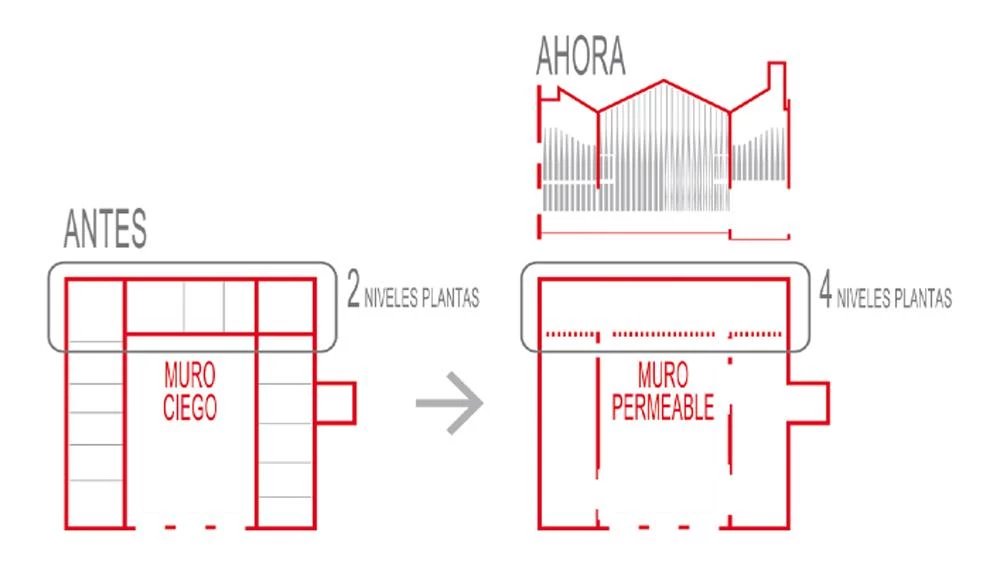
In the old fire station of 1929, the new building harbors an exhibition space and a center to inform on disaster prevention and emergencies. It is also a gathering place for firefighters’ associations.
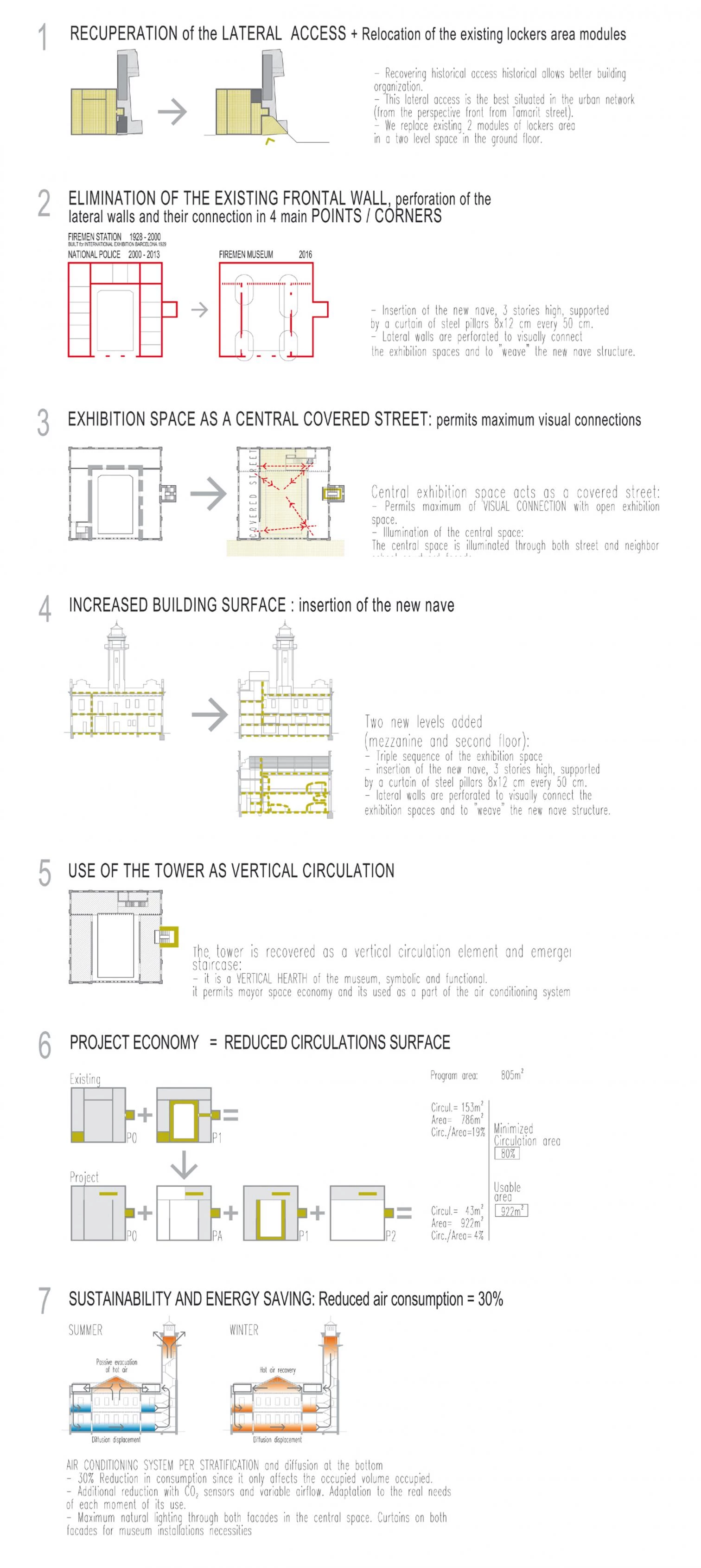
In the refurbishment project the masonry wall is replaced with a curtain of metallic columns that support the three new slabs and the roof, configuring a Vierendeel beam suspended on the first floor.

The project has involved the comprehensive rehabilitation and upgrading of the most important elements of the central inner court and the tower (once used for training and hose drying). The rear shed has been replaced with a new three-story metal structure. The old station had two floors and was built with the techniques of its period: vertical structure of solid brick walls and horizontal metal structure. The roof was held by metallic trusses with a central skylight. The proposal involved the consolidation of the old building and the construction of a new structure eliminating the existing inner wall at the rear of the building’s central atrium. This volume, three stories high, is supported by a metallic curtain wall of steel pillars of 8 x 12 x 0.8 cm every 50 cm starting from a Vierendeel beam, 24 meters long and 2 meters tall, without cross braces and with only two columns at the corners of the perpendicular walls. The intervention has sought greater transparency between the exhibition spaces, mostly using glass with vinyl with different degrees of opacity in the new volume, and through the perforation of the existing inner side walls. Arched windows and doors trace these voids perforated with the use of a delicate method of disk cutting on the side walls.
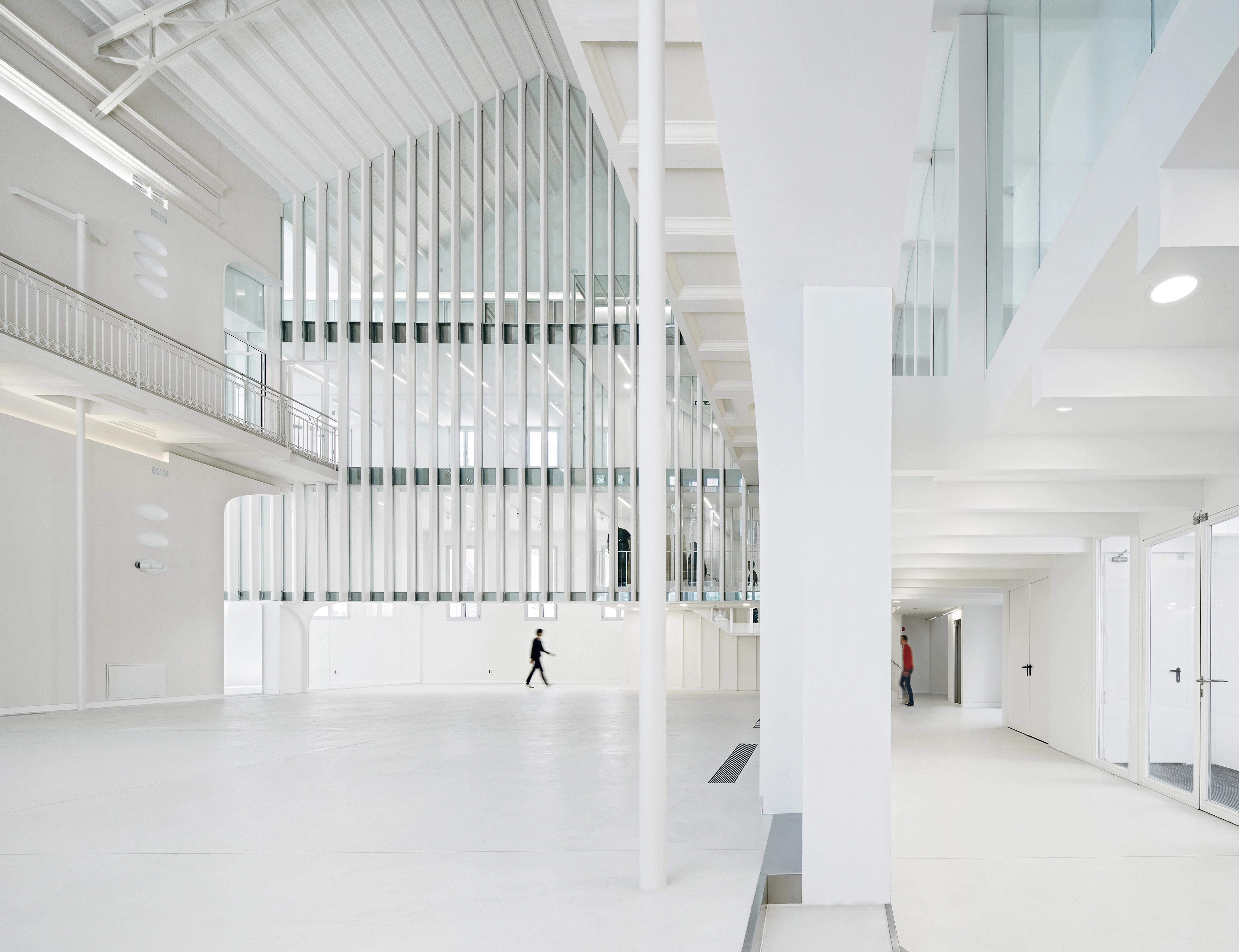
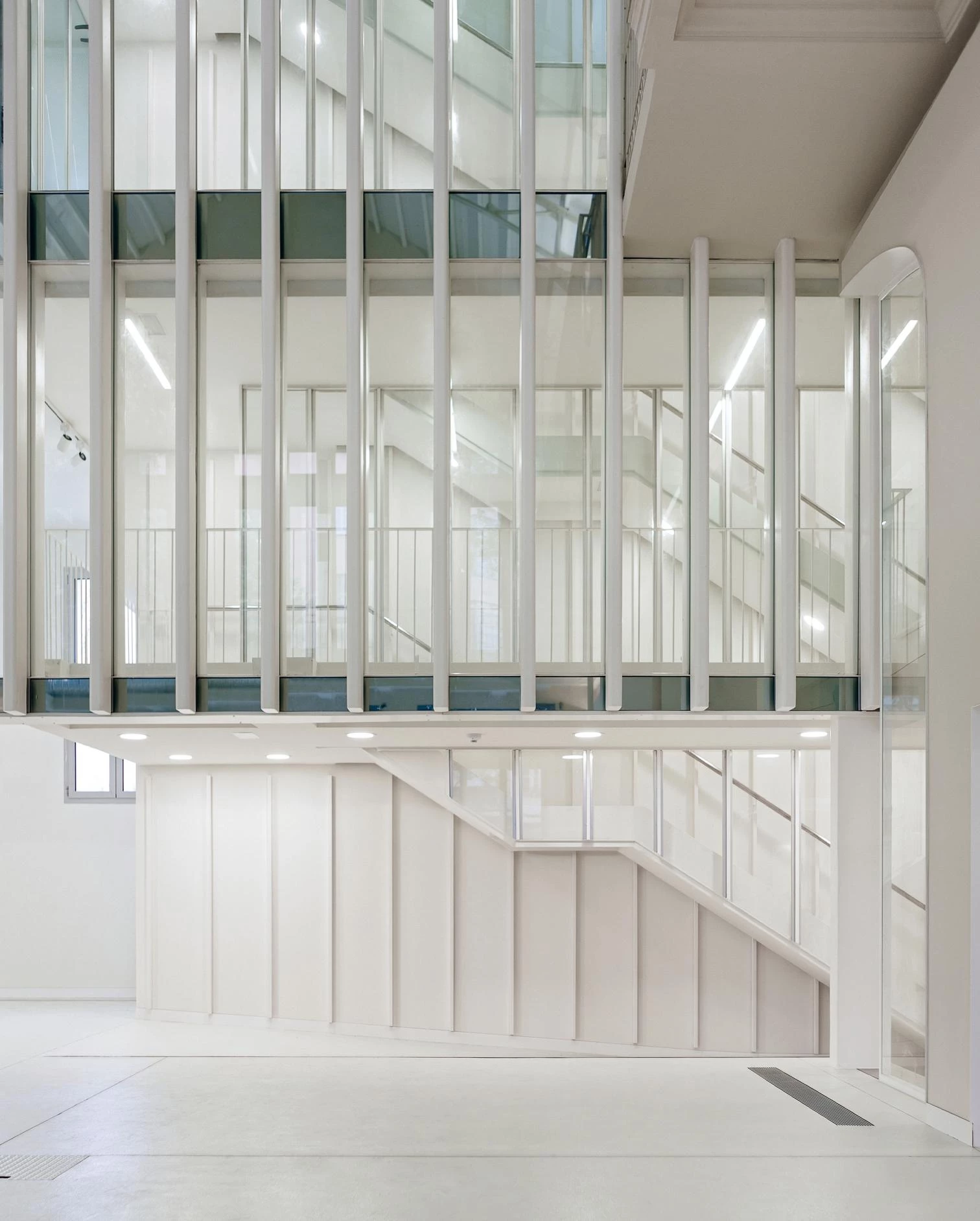
New perforations on the existing interior walls connect all the spaces, unified also by the use of one single color: white in two shades, with some elements – signage and furniture pieces – painted in ‘fireman’s red.’
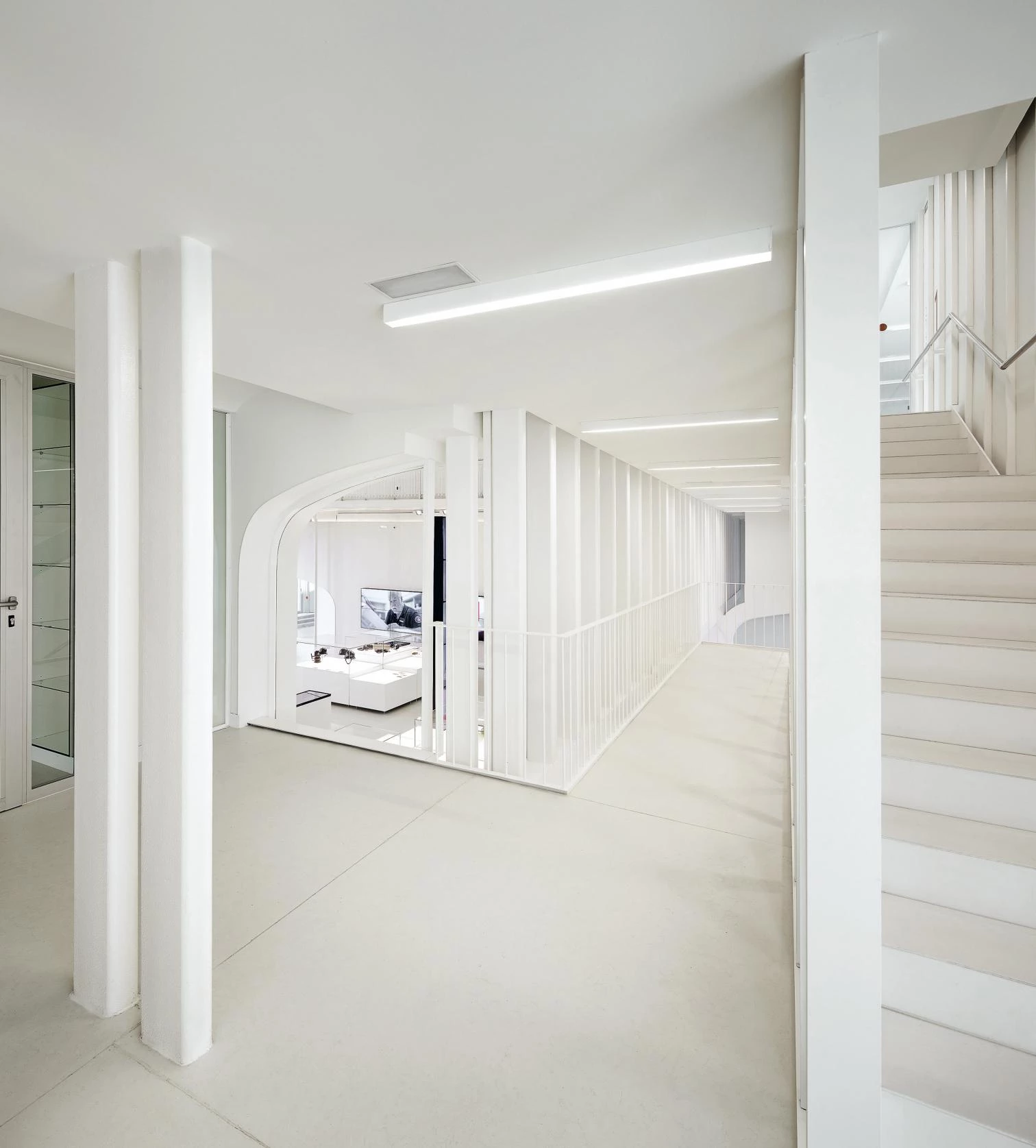
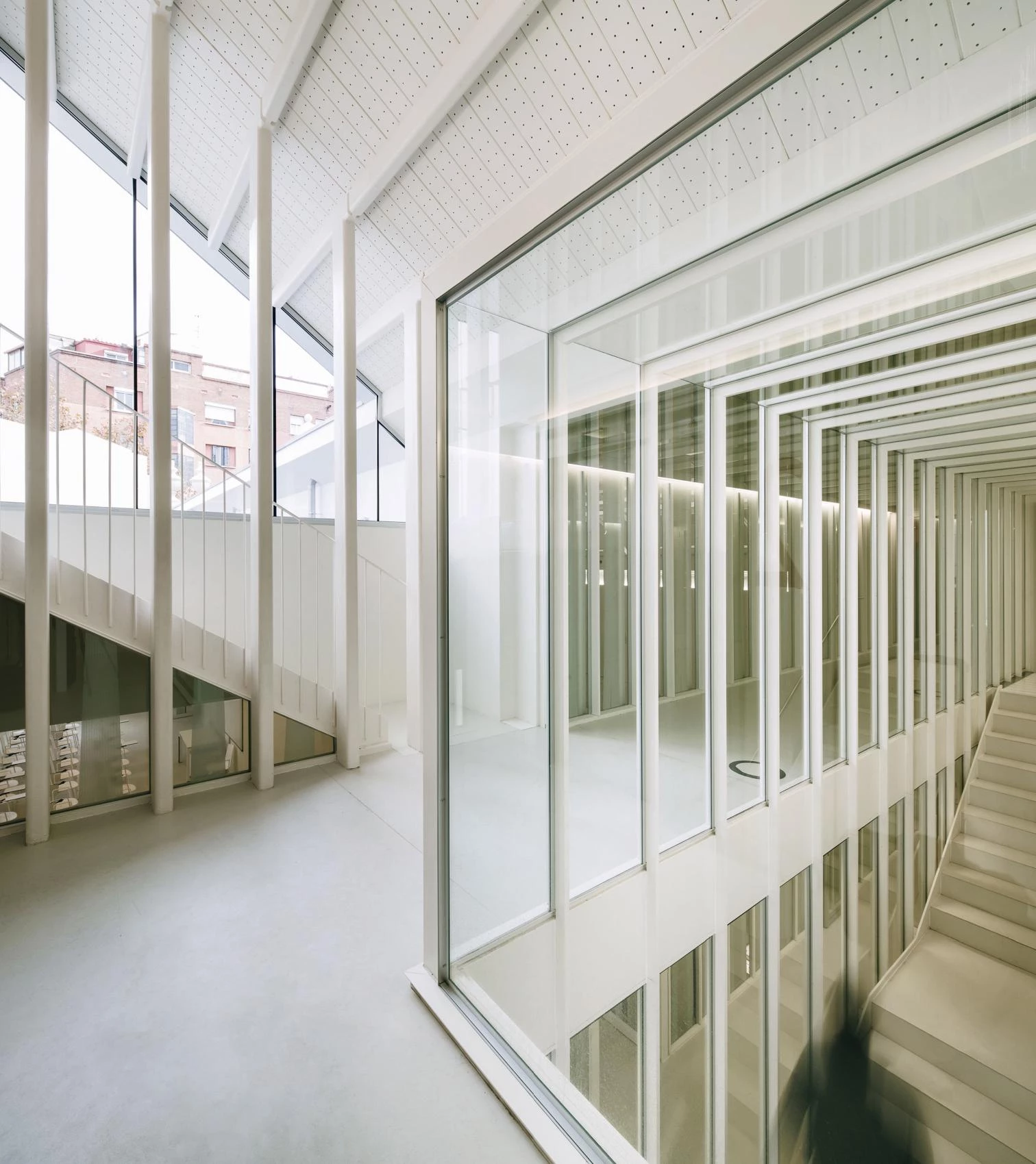
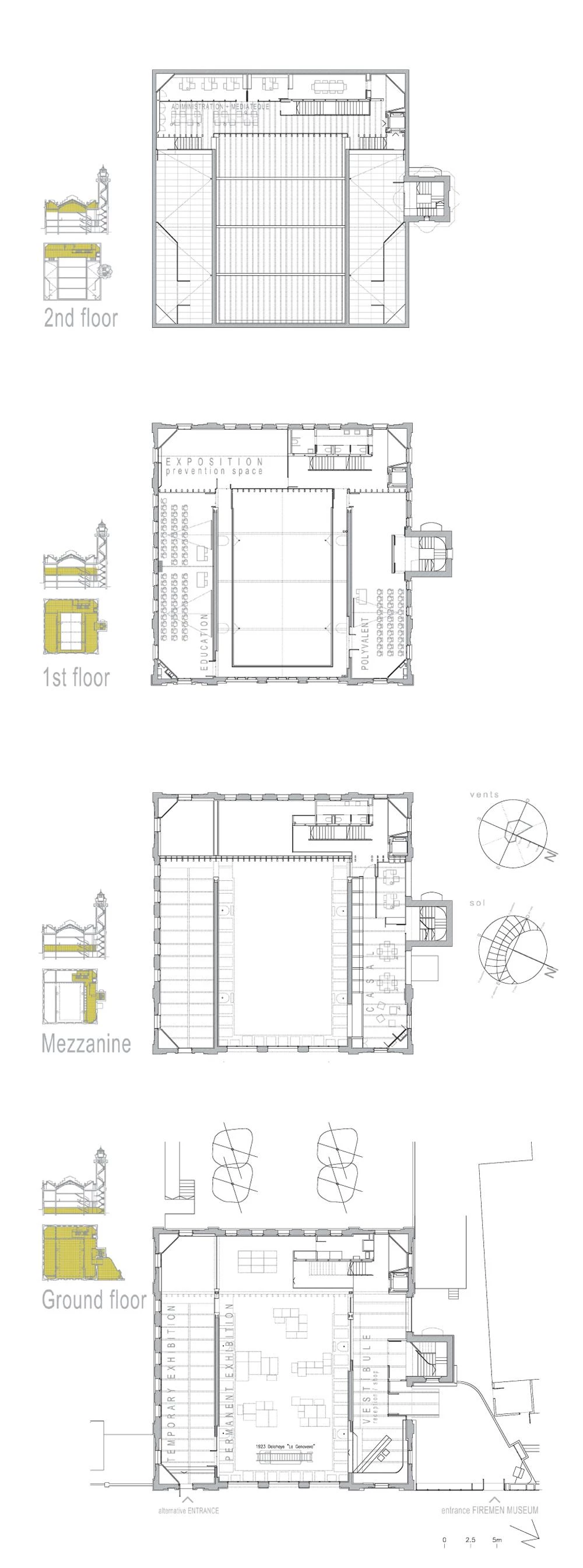
The main entrance recovers the historic lateral access for vehicles. This option allows a better building organization and the access in the ideal situation regarding the urban network (from the perspective front of Tamarit Street and connecting the building directly with Parallel Avenue. The insertion of the new volume increased the building surface adding two new levels (mezzanine and second floor), allowing a triple sequence of the exhibition space. The tower is recovered as a vertical circulation element and emergency staircase: a vertical hearth, symbolic and functional, allowing greater space economy. The existing roof skylights are removed and the top floor of the new volume opens up to the accessible terraces included in the visit.
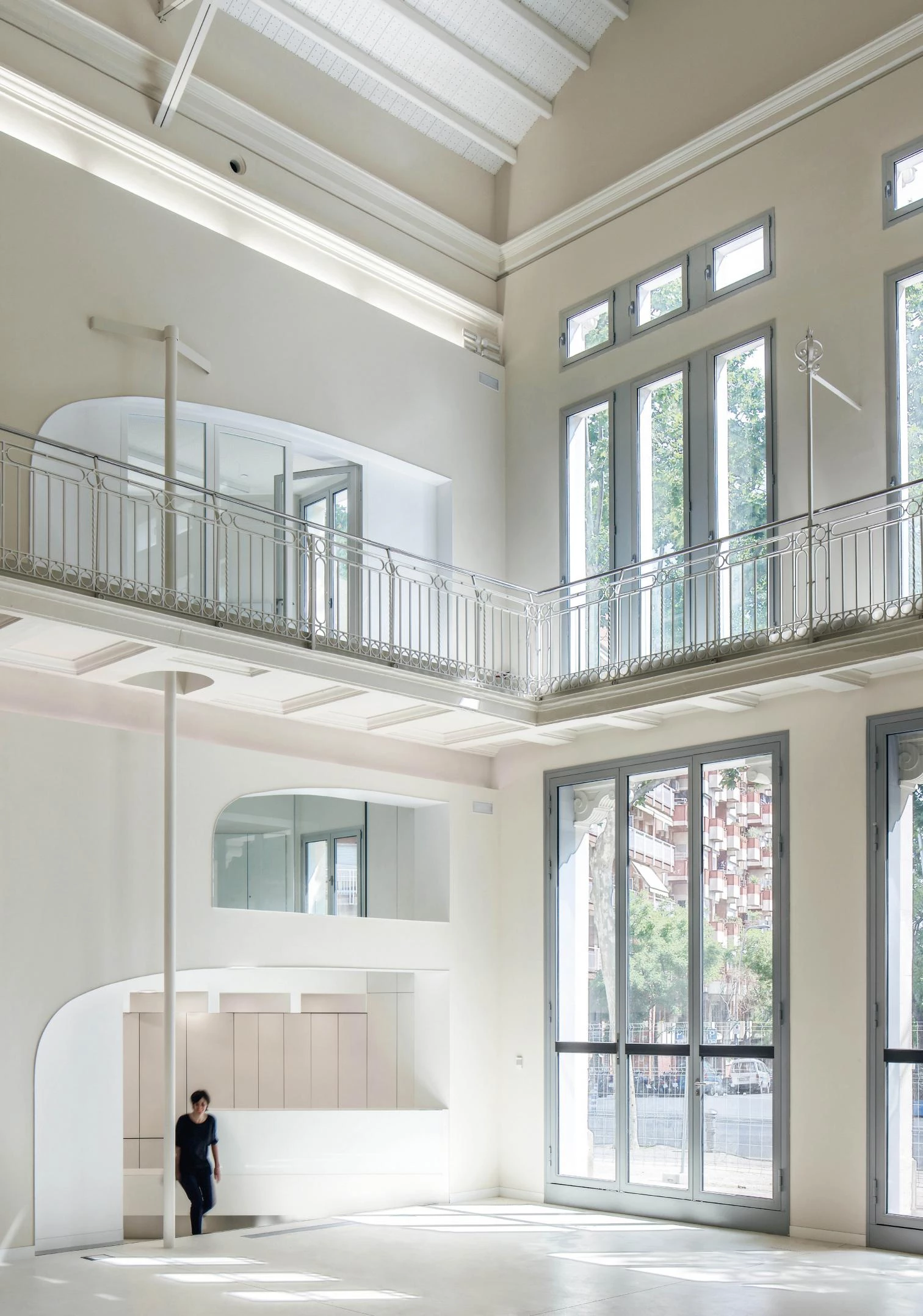
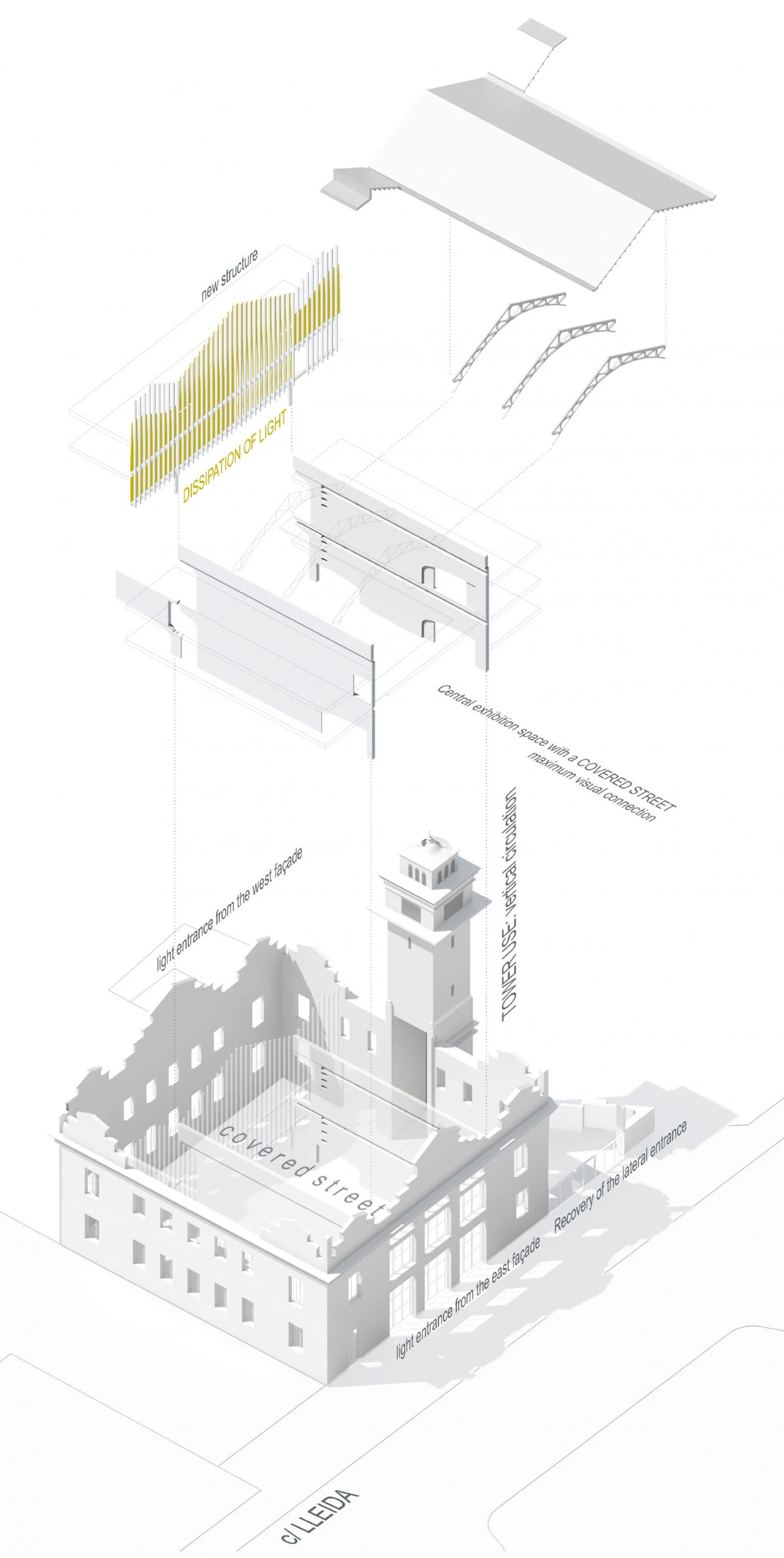

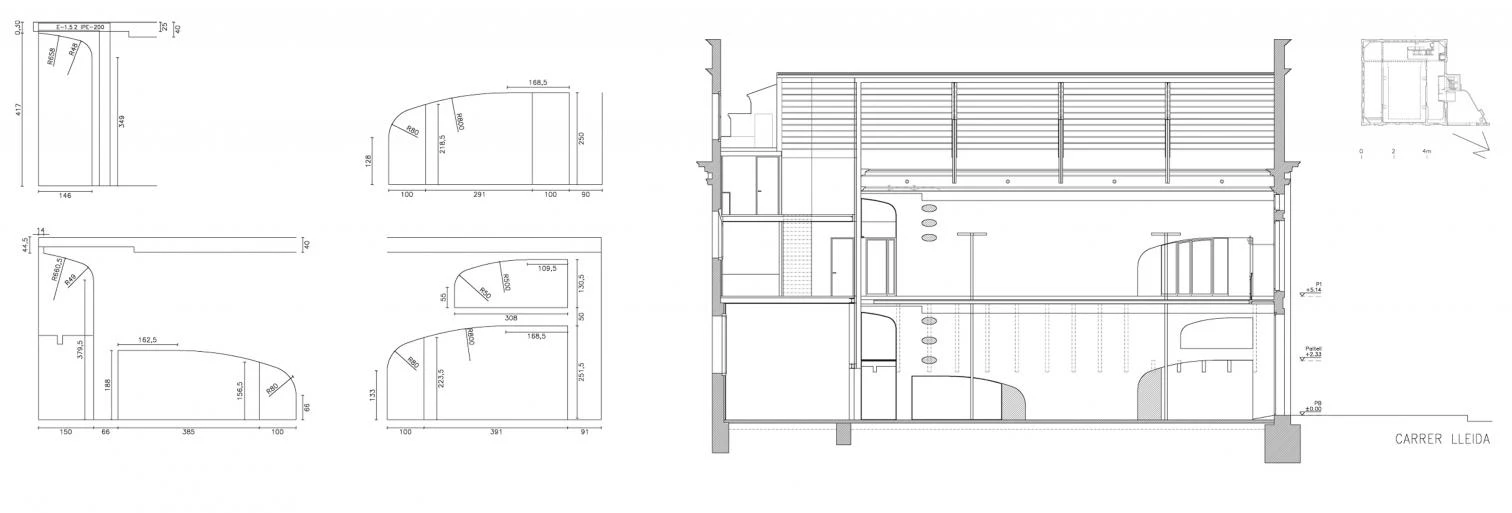
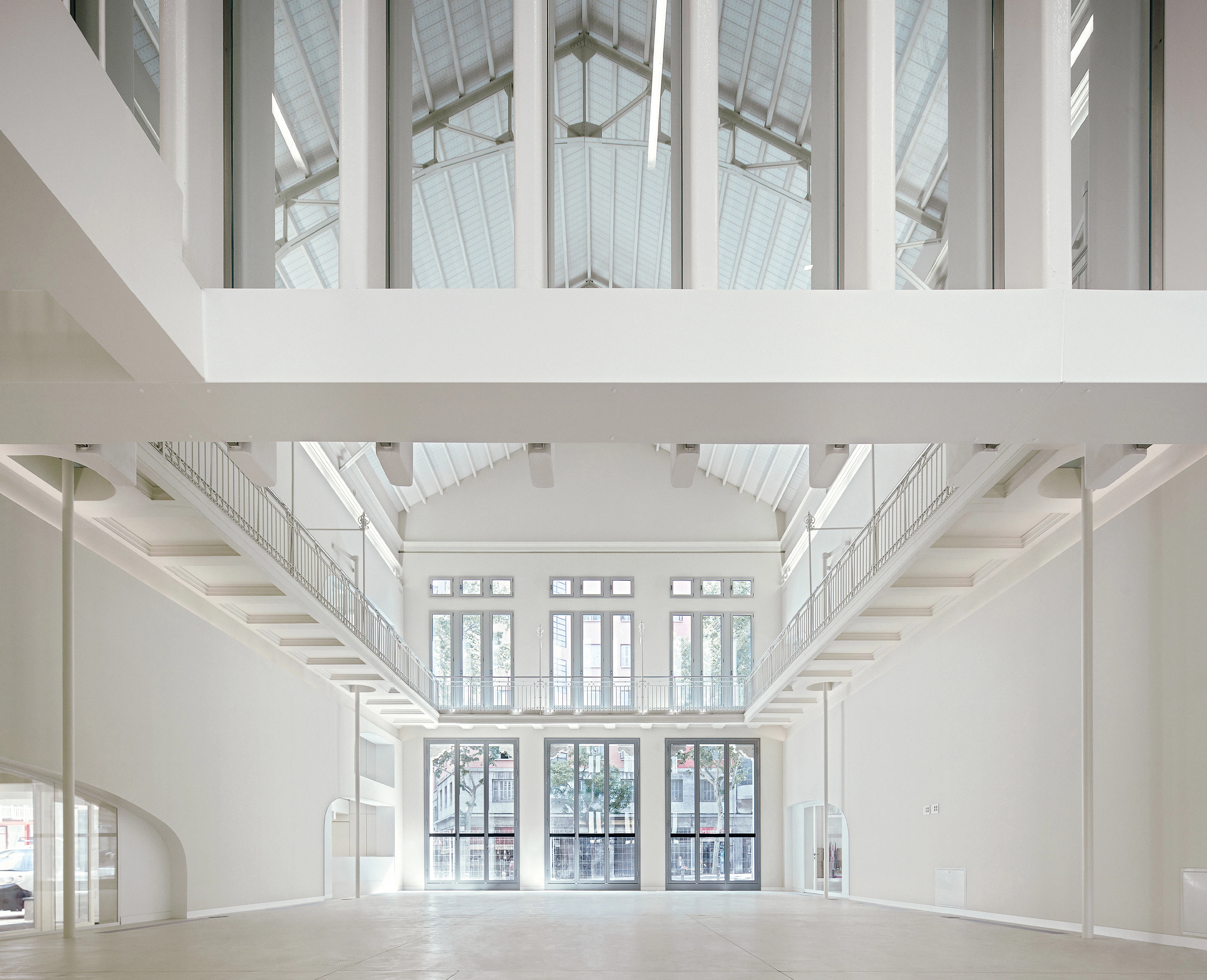
Cliente Client
Gerencia de Prevención, Seguridad y Movilidad, Ayuntamiento de Barcelona
Arquitecto Architect
José Miguel Roldán, Mercè Berengué, Roldán + Berengué, Arqts
Colaboradores Collaborators
Vicenç Sanz, Zana Bosnic, Marc Rifà, David Bravo, Dora Filipovic, Nika Keller, Juanjo Pérez Jarque, Andrea Lupiac
Consultores Consultants
Manel Fernández / Bernuz-Fernández Arquitectes (estructuras structures); Lluís de la Torre / Grupo JG (instalaciones mechanical engineering); Josep Barjuan / Ayuntamiento de Barcelona; Estrella Ordóñez, arquitecta, Bimsa (gestor del proyecto project manager); Magma Cultura (museografía museographic project); Enric Peña / AT3 Oller-Peña (dirección de ejecución direction of execution)
Contratista Contractor
UTE Tarraco-Soler
Superficie construida Floor area
1.095 m² (original); 1.433 m² (ampliada extended)
Fotos Photos
Jordi Surroca

