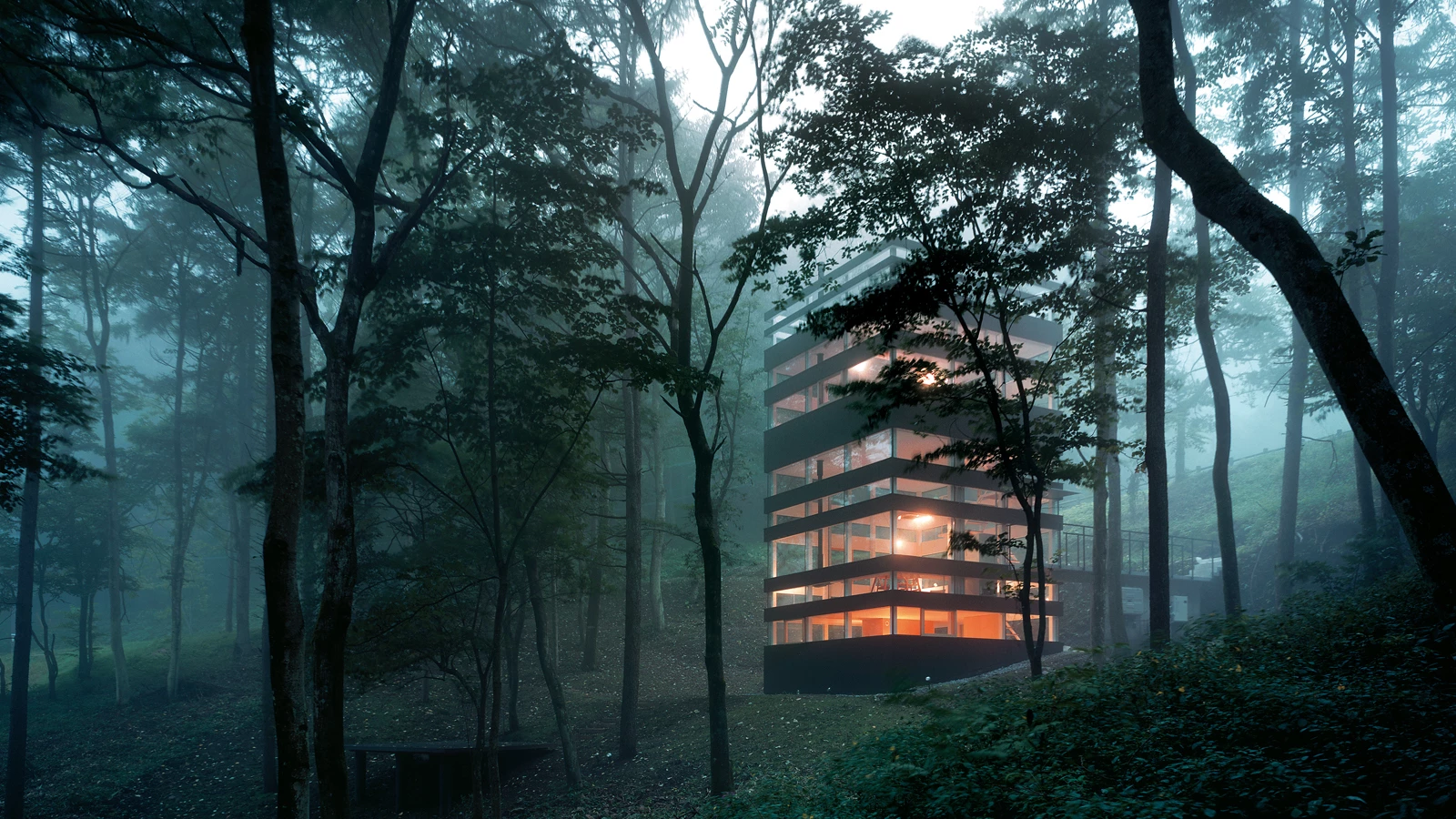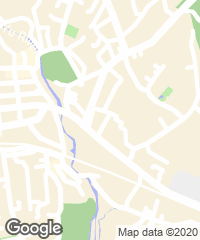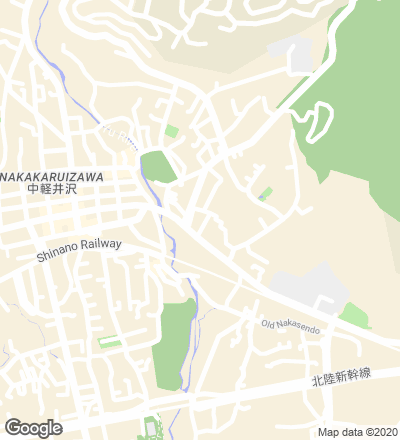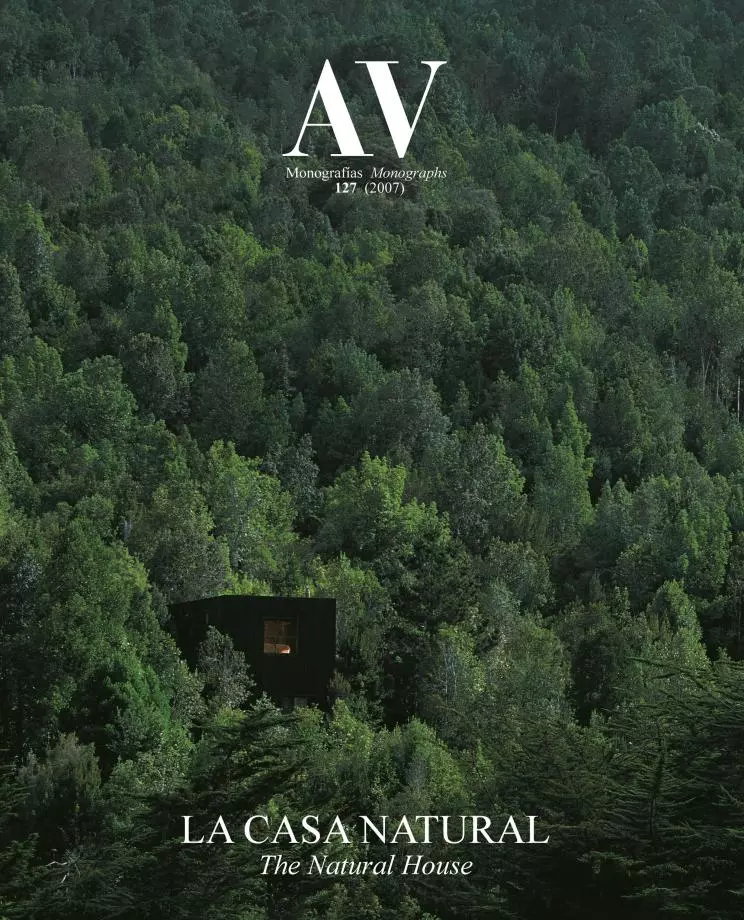Less than an hour from the hustle and bustle of a large city like Tokyo, the small town of Karuizawa offers the natural calm of its dense forests. To adapt to its site, a precipitous terrain colonized by tall trees, the house concentrates its footprint and decides to rise in height until reaching three stories, thus abandoning the idea of an extensive structure developed on one floor and distributing the total area of 102 square meters on the different floors.
The program is organized in accordance with the height of the different levels, placing a guestroom on ground floor with direct access from the lowest level of the plot. This floor includes the social living areas, connected with the principal entrance that is reached through a lightweight footbridge that spans the unevenness of the terrain. The interior staircase of thin metal profiles leads to the upper level, where the master bedroom is located. The uniform enclosure for the four facades offers a global vision of the surrounding natural landscape, without guiding the views in a particular direction. The structure, carried out in wood by way of beams and pillars tied with thin bands, modulates the size of the glass pieces... [+]
Cliente Client
Yuuichirou Katagiri, Hideki Nakamura, Masaki Watanabe, Seiichi Iwamaru
Arquitectos Architects
Makoto Takei, Chie Nabeshima/TNA
Consultores Consultants
Akira Suzuki/ASA (estructura structure); Masahide Kakudate Lighting Architect & Associates (iluminación lighting)
Contratista Contractor
Niitsu-gumi, Shinsuke Isobe
Fotos Photos
Daici Ano









