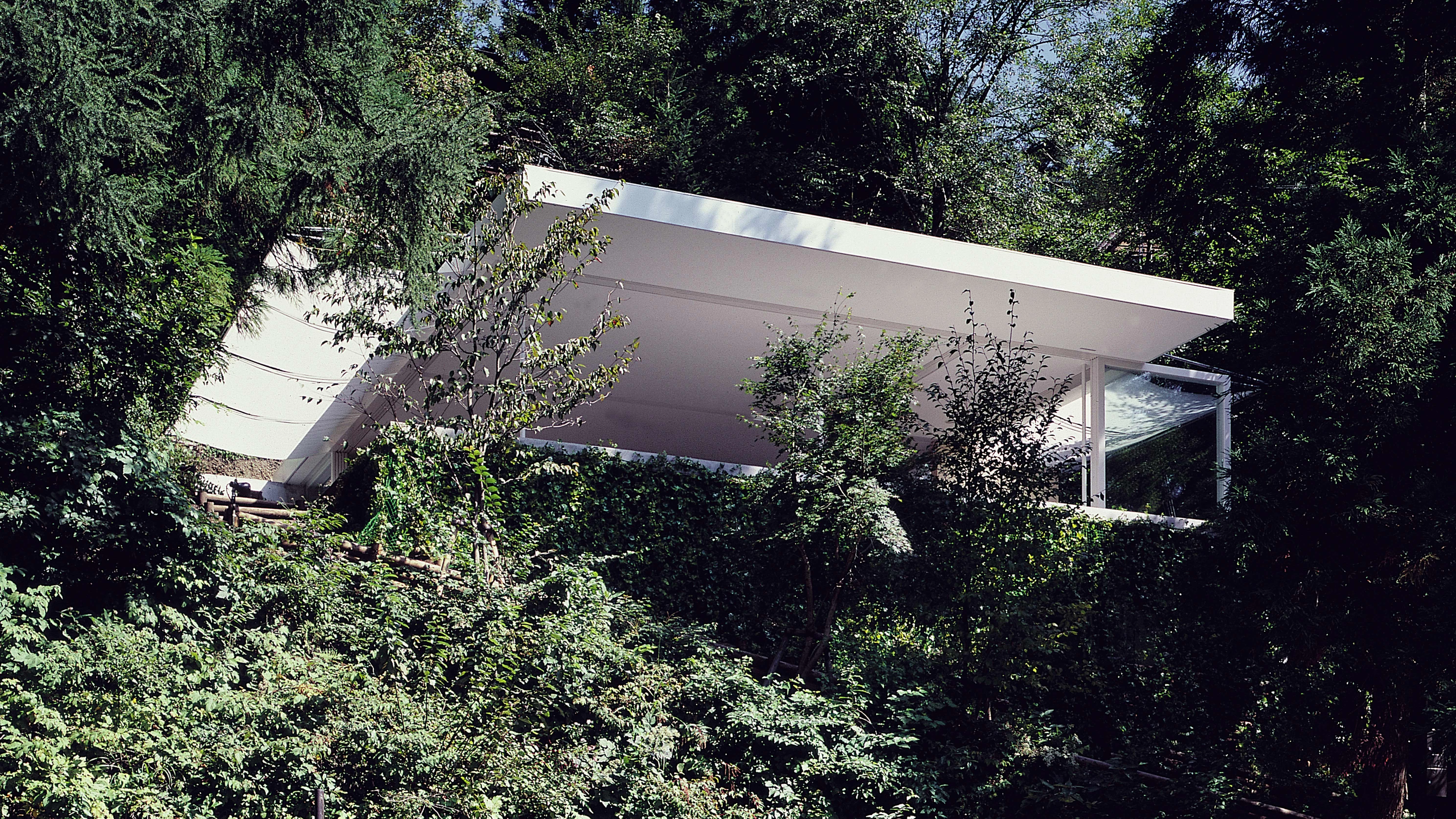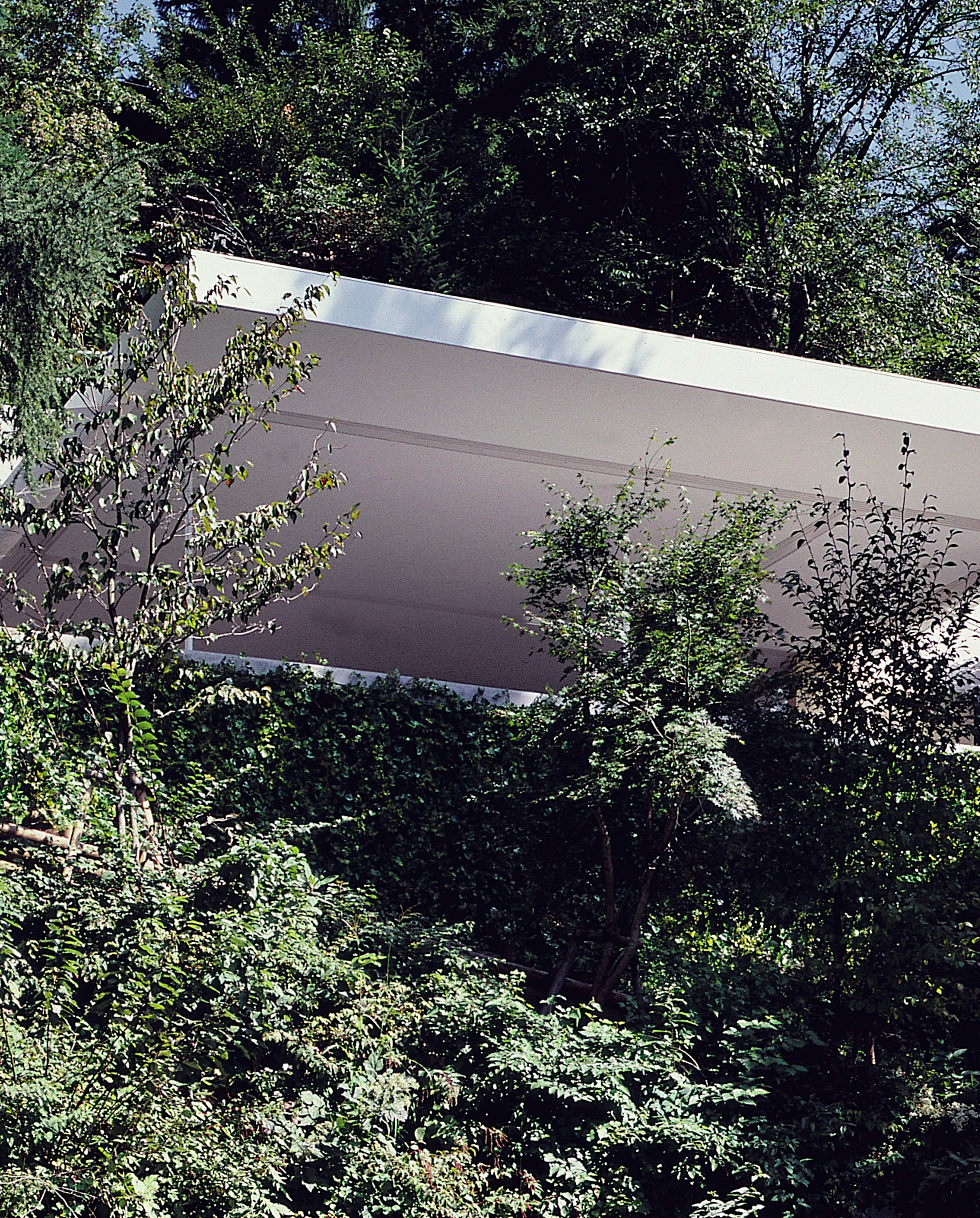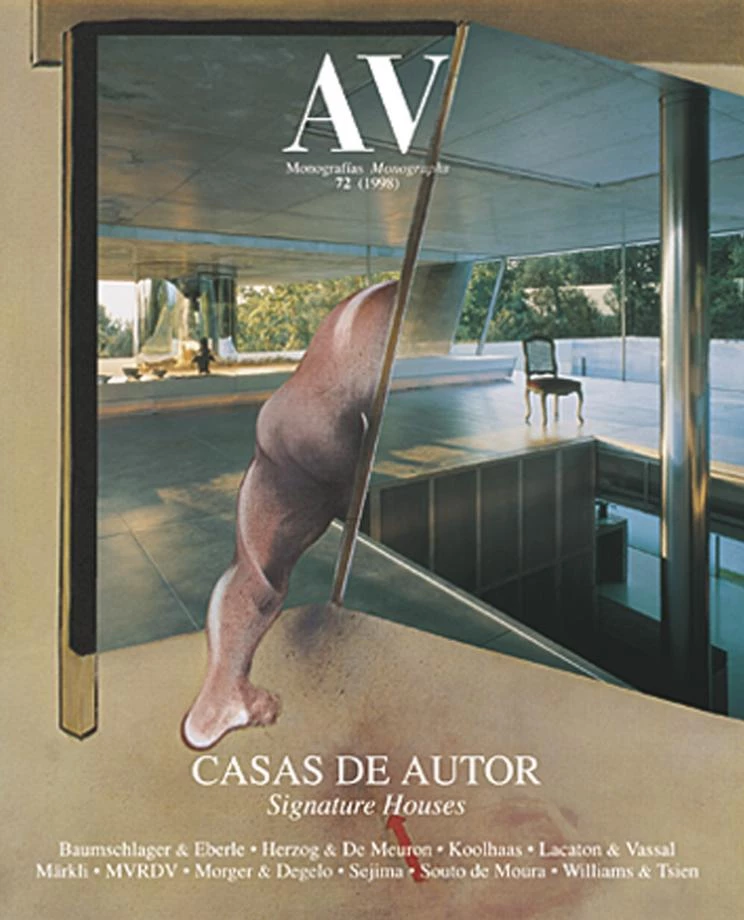House without Walls, Karuizawa
Shigeru Ban- Type Housing House
- Date 1996 - 1997
- City Karuizawa
- Country Japan
- Photograph Shinkenchiku Sha
Shigeru Ban’s investigations on non-conventional structural materials and elements such as PTS cardboard tubes and his commitment to non-governmental organizations in the giving of aid to communities of refugees affected by disasters have been widely publicized. Less known of is his work in the domestic field. This ‘House without Walls’ is one of a series of Case Study Houses designed by him.
Built on a wooded hill of Karuizawa, in the prefecture of Nagano, this one-level pavilion-house is half dug into the ground. This minimized excavation work while anchoring the volume into the slope and enabling the floor to stretch out like a carpet. The floor surface curves up at the rear to meet the ceiling slab. All horizontal loads are therefore concentrated here, making it possible to put only three columns at the front and reduce their diameter to a minimal 55 mm. The structure virtually vanishes in the spatial configuration, emerging only as a minor element in the open plan. As in previous Ban projects like the 2/5 House or Furniture Houses #1 and #2, the Wall-less House neither imposes itself on the surroundings nor retreats in isolation by building upward. It adopts the modern idea of spatial continuity between interior and exterior. Its limits, structure, enclosures and partitions are purged to create a continuous space defined only by two parallel planes, the floor and the ceiling, with virtually no vertical element in between.
The house thus becomes a stage subjected to the gaze. Even the bathroom is exposed to view. Only the kitchen counter, a bench and some wooden furniture pieces here and there articulate the otherwise unencumbered space, which is smooth and homogeneous. Through sliding panels the house can be changed around in a few strokes, multiplying its possibilities and one’s perceptions of the space as a whole.
The catalog of hard modern clichés is tempered and stylized by a vocabulary of curvilinear shapes and by extreme attempts at slenderness, as if a mannerist aroma of fifties architecture pervaded the house. Through constant metamorphosis, total union with the exterior, the invisibility of the structure and the articulation of the space around a few objects, Shigeru Ban’s wall-less house comes across as a radical architecture seeking to eliminate all physical obstructions and entrap the horizon, a machine specially made for the perception of nature and its unceasing changes...[+]
Arquitecto Architect
Shigeru Ban
Consultores Consultants
Hoshino Architect & Engineer (estructura structure)
Contratista Contractor
Maruyama Komuten
Fotos Photos
Shinkenchiku-Sha







