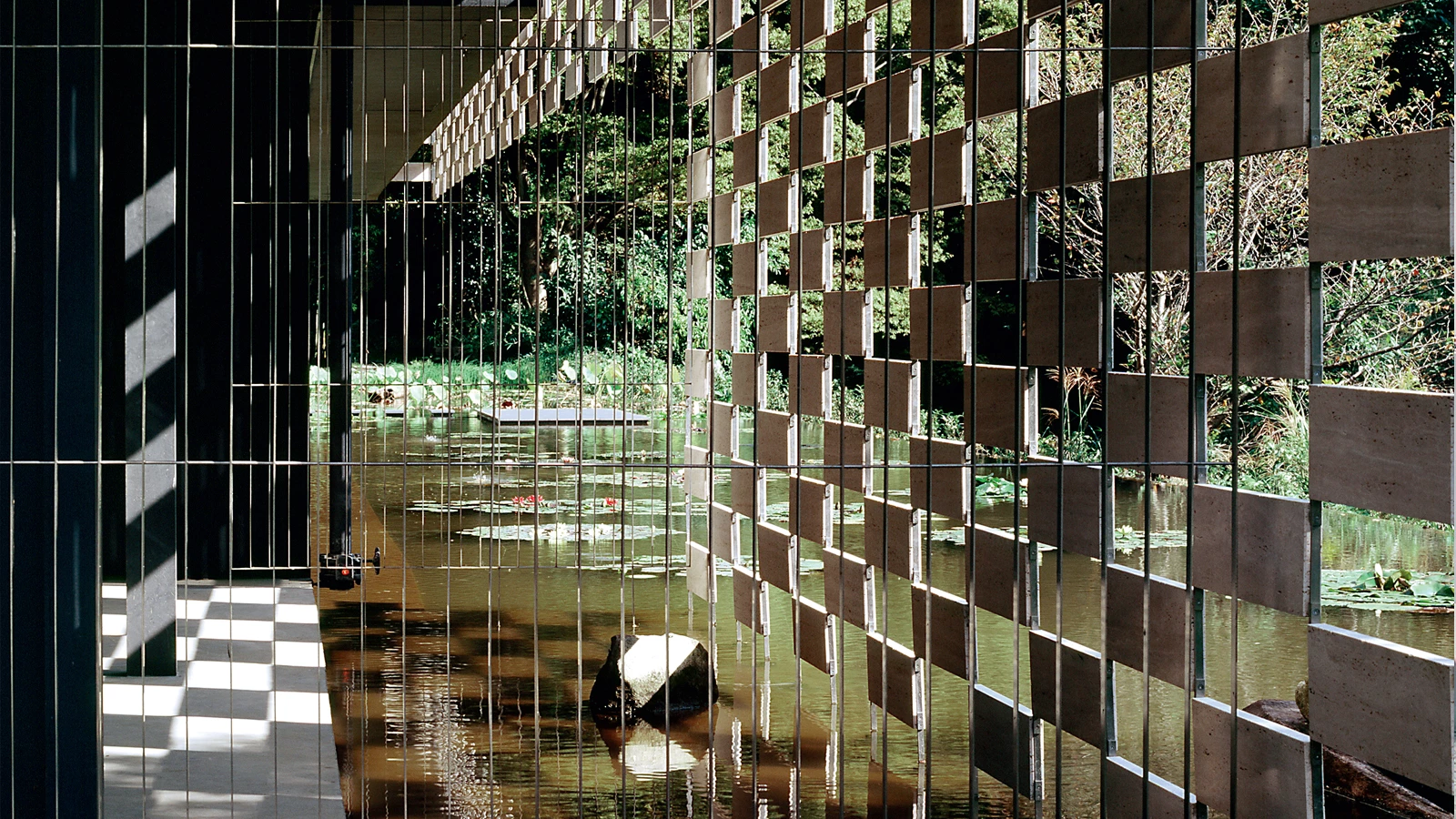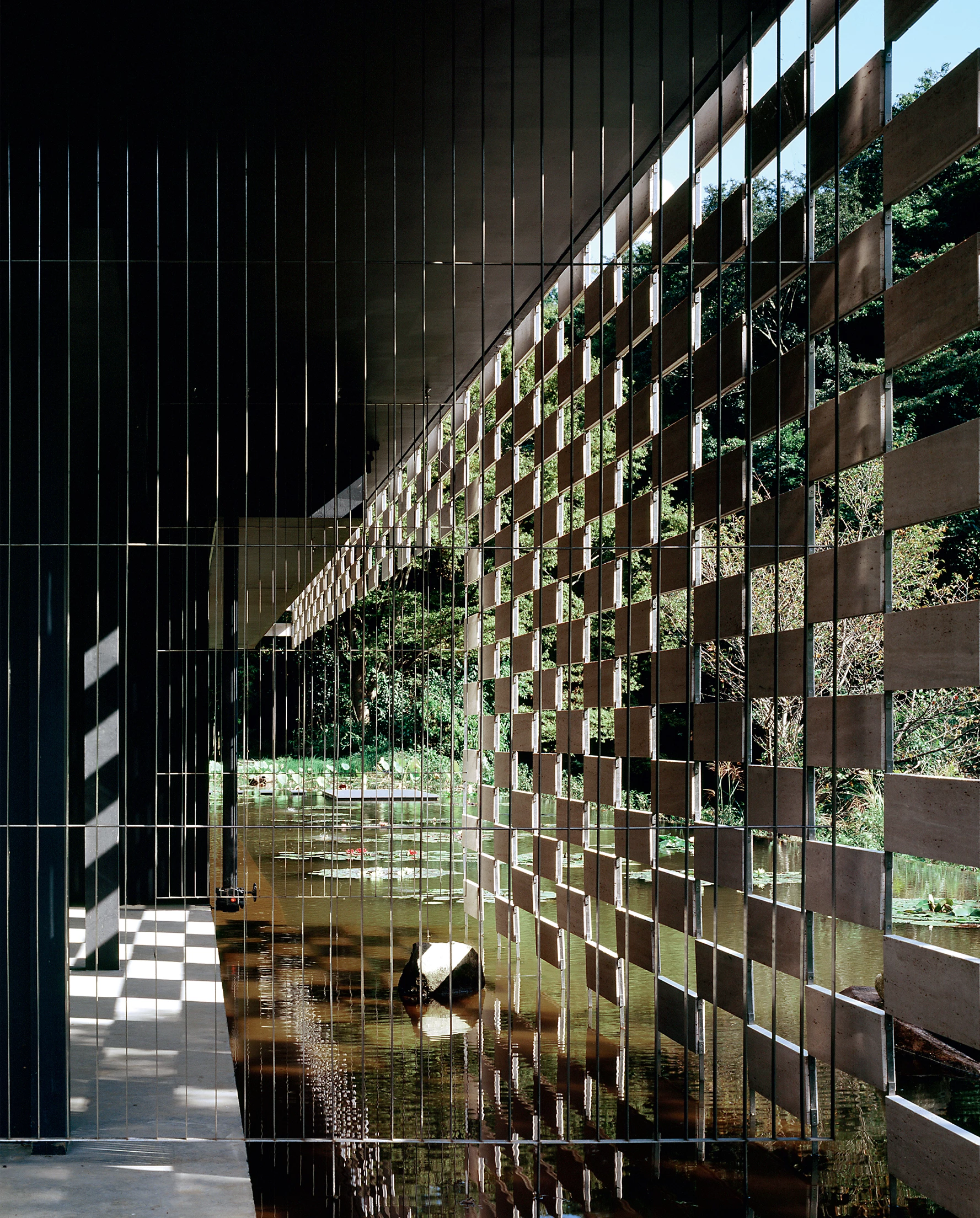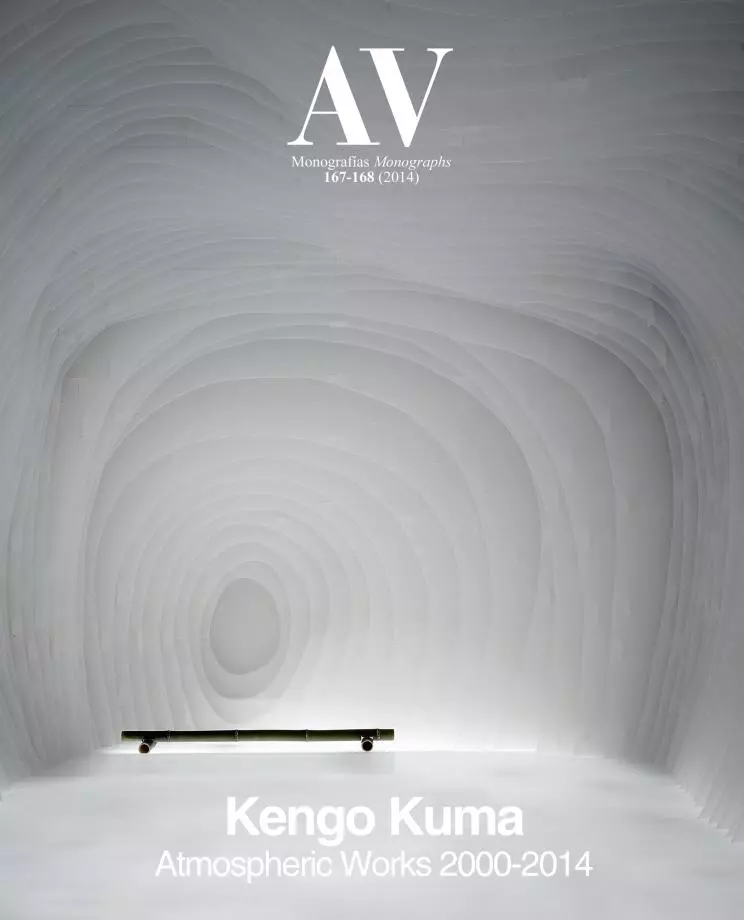Lotus House, Japan
Kengo KumaLotus house is by a quiet river, deep in the mountains of East Japan. The main concept in this project was to fill with water the space between the river and the house, and to plant lotus flowers to establish a connection between the house and the woods. The rooms are organized in two bands aligned lengthwise, with a central courtyard that relates the vegetation on both sides of the house and separates the main living room from the other rooms. A permeable stone envelope, devised as a combination of solids and voids, wraps and visually unifies the whole. A massive material such as stone however generates light walls that let light and wind sweep through. The construction detail of this screen consists of a series of stainless steel stretchers that hold thin travertine plates to constitute a porous checkerboard pattern. The flat bar chain structure allows the screen to be very flexible to the outer forces, winds and movement. The travertine stone plate is fastened to this chain system. Since the chain width is thinner than the stone panels, the suspending element almost disappears and the stone appears to be just flowing in the air. From the interior, this dematerialized stone filters light and frames small fragments of the landscape.

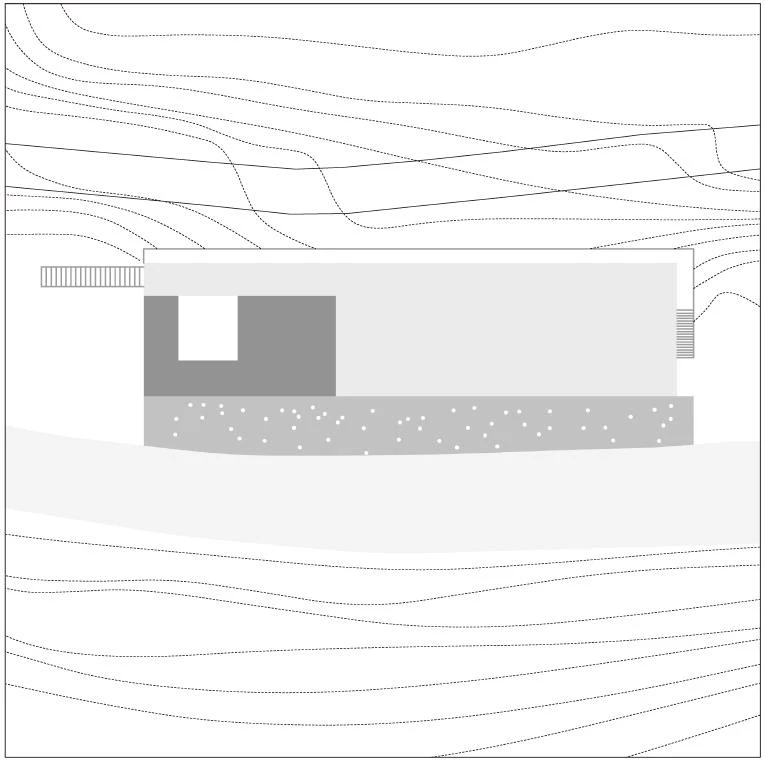

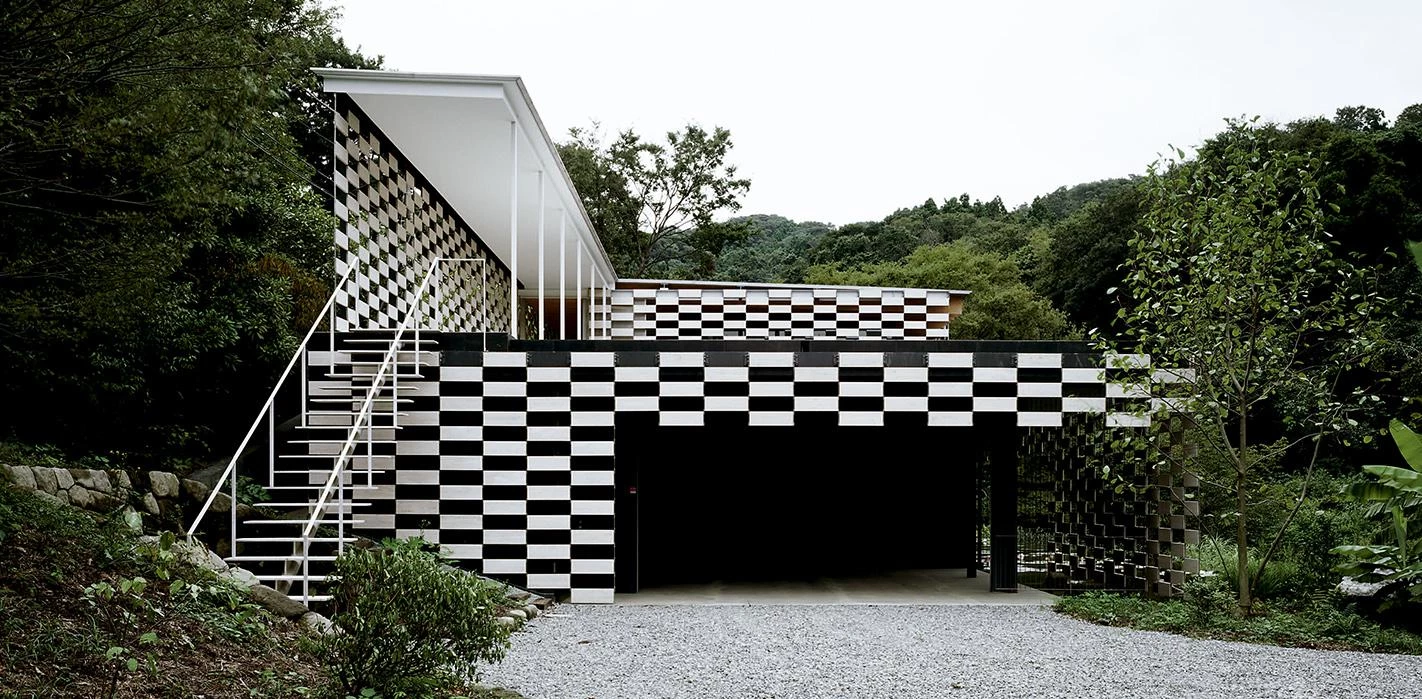
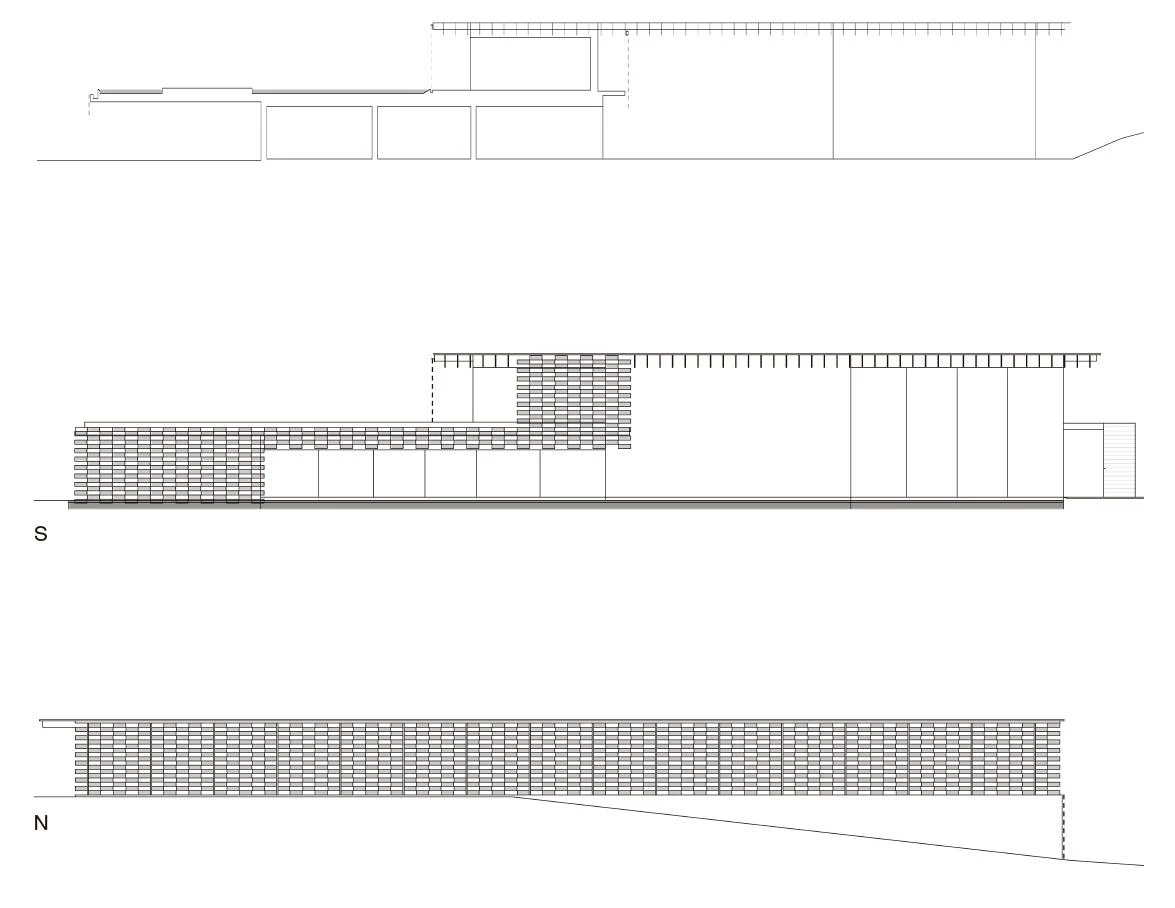
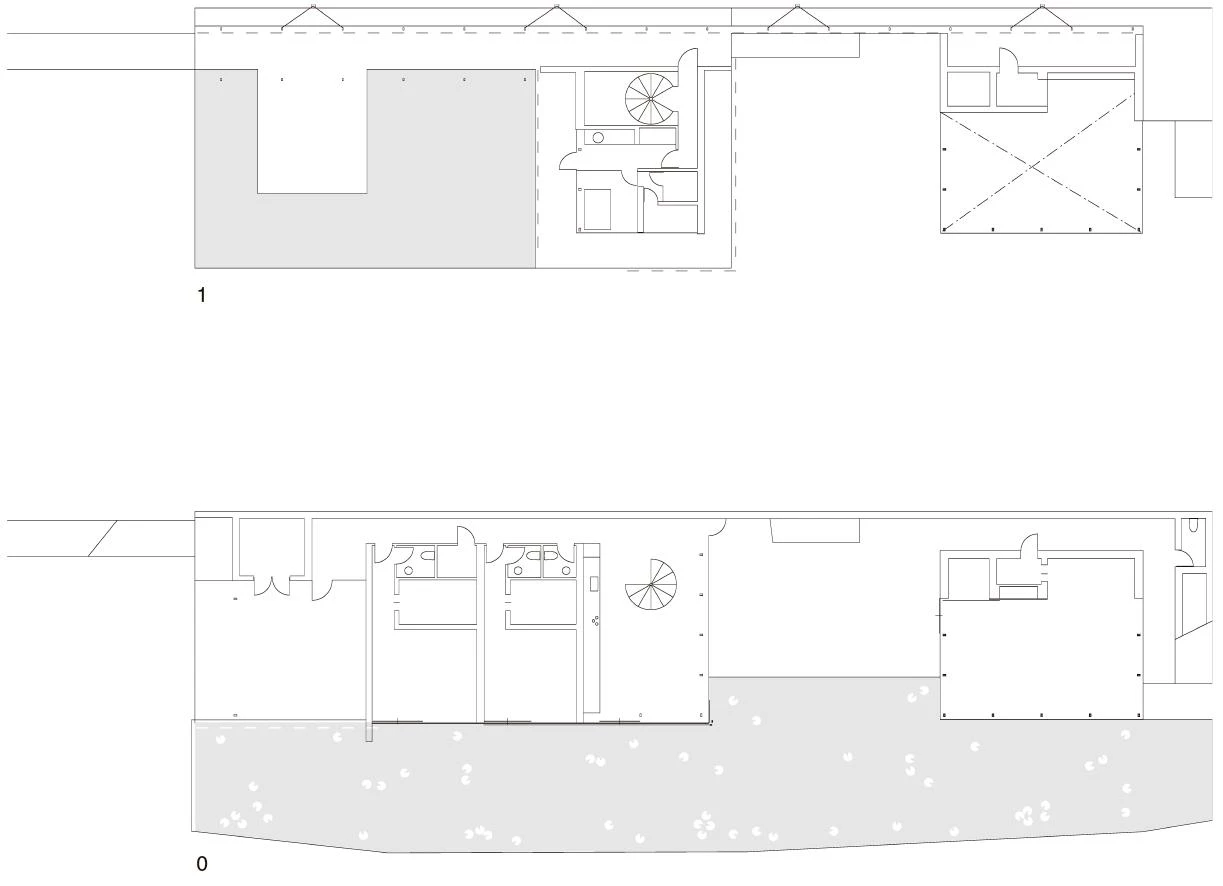
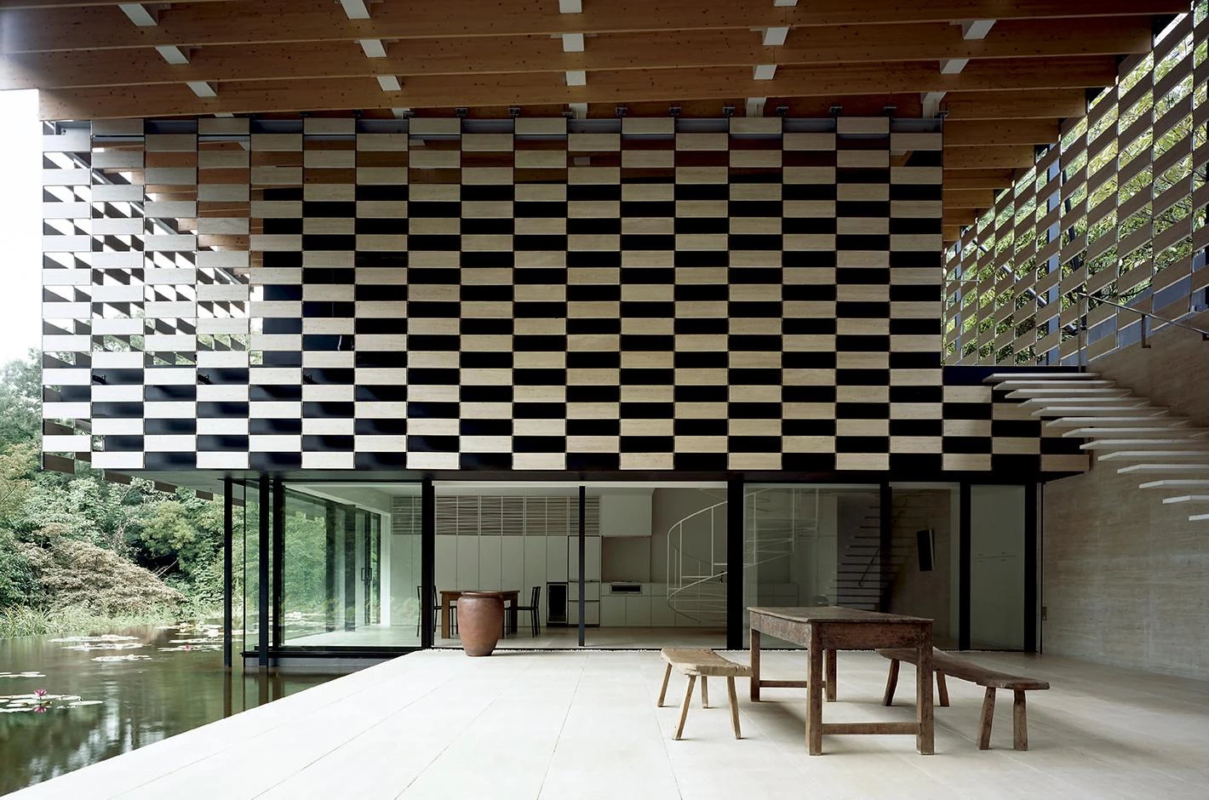
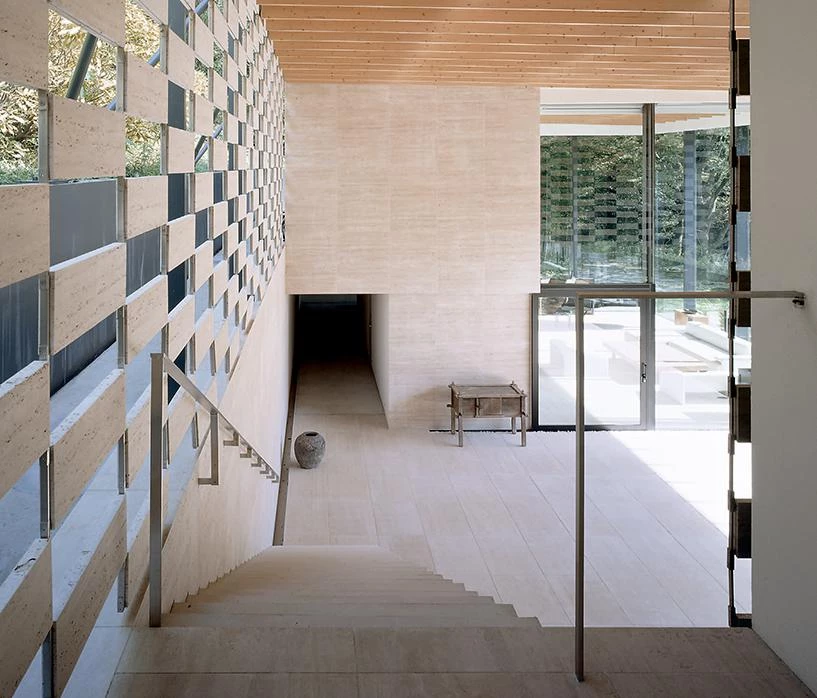
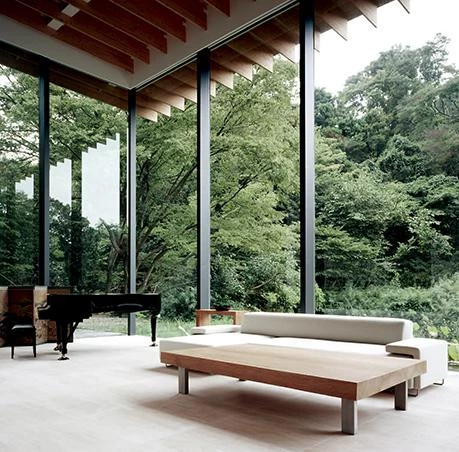
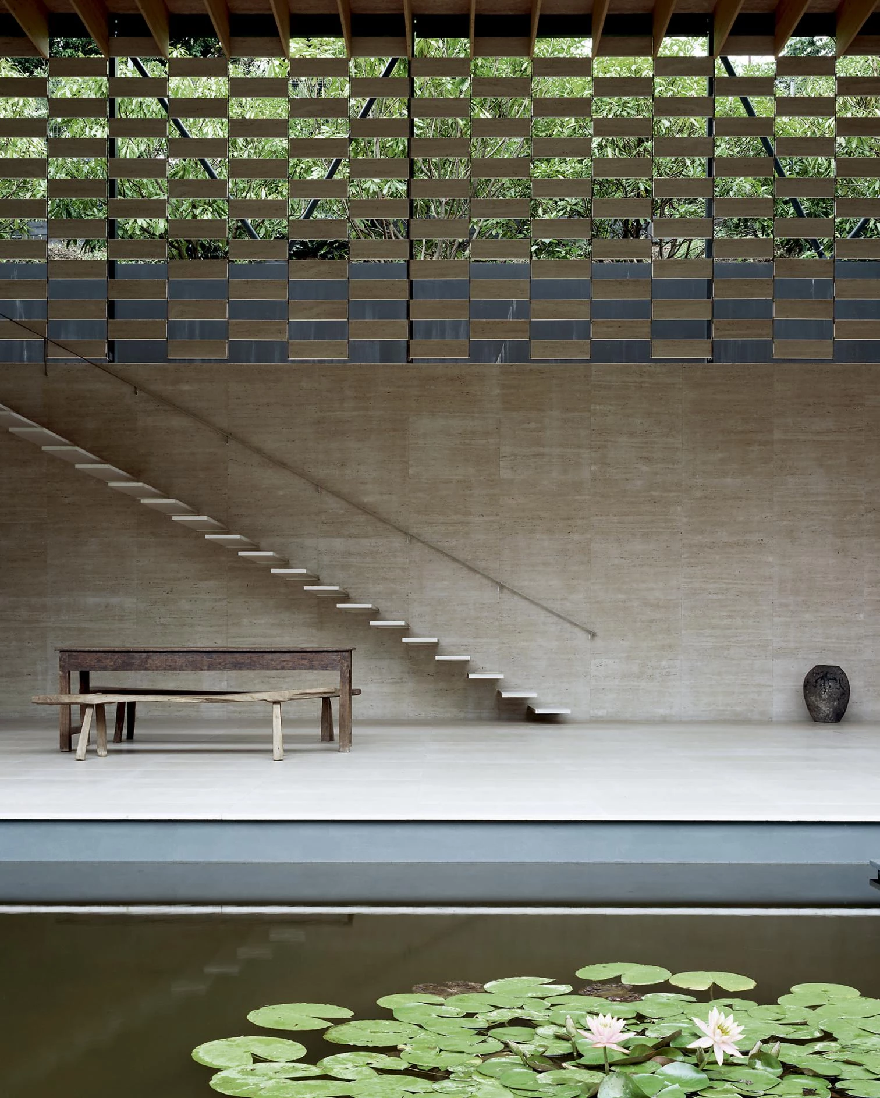
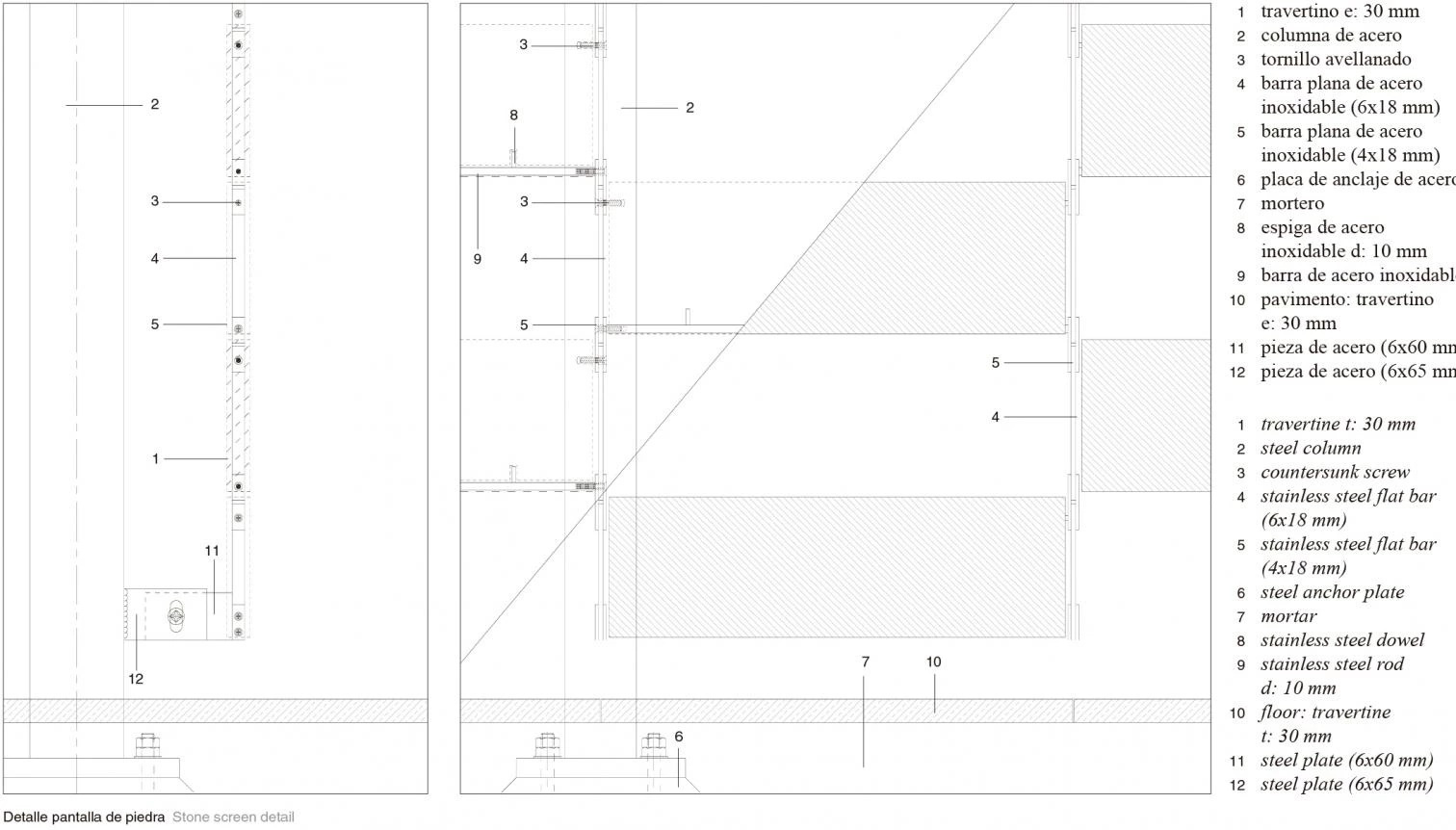

Arquitecto Architect
Kengo Kuma & Associates
Colaboradores Collaborators
OAK Structural Design Office (estructura structural engineers); P.T. Morimura & Associates, Ltd (instalaciones mechanical engineers)
Contratista Contractor
Matsushita Industry Co., Ltd.
Fotos Photos
Daici Ano

