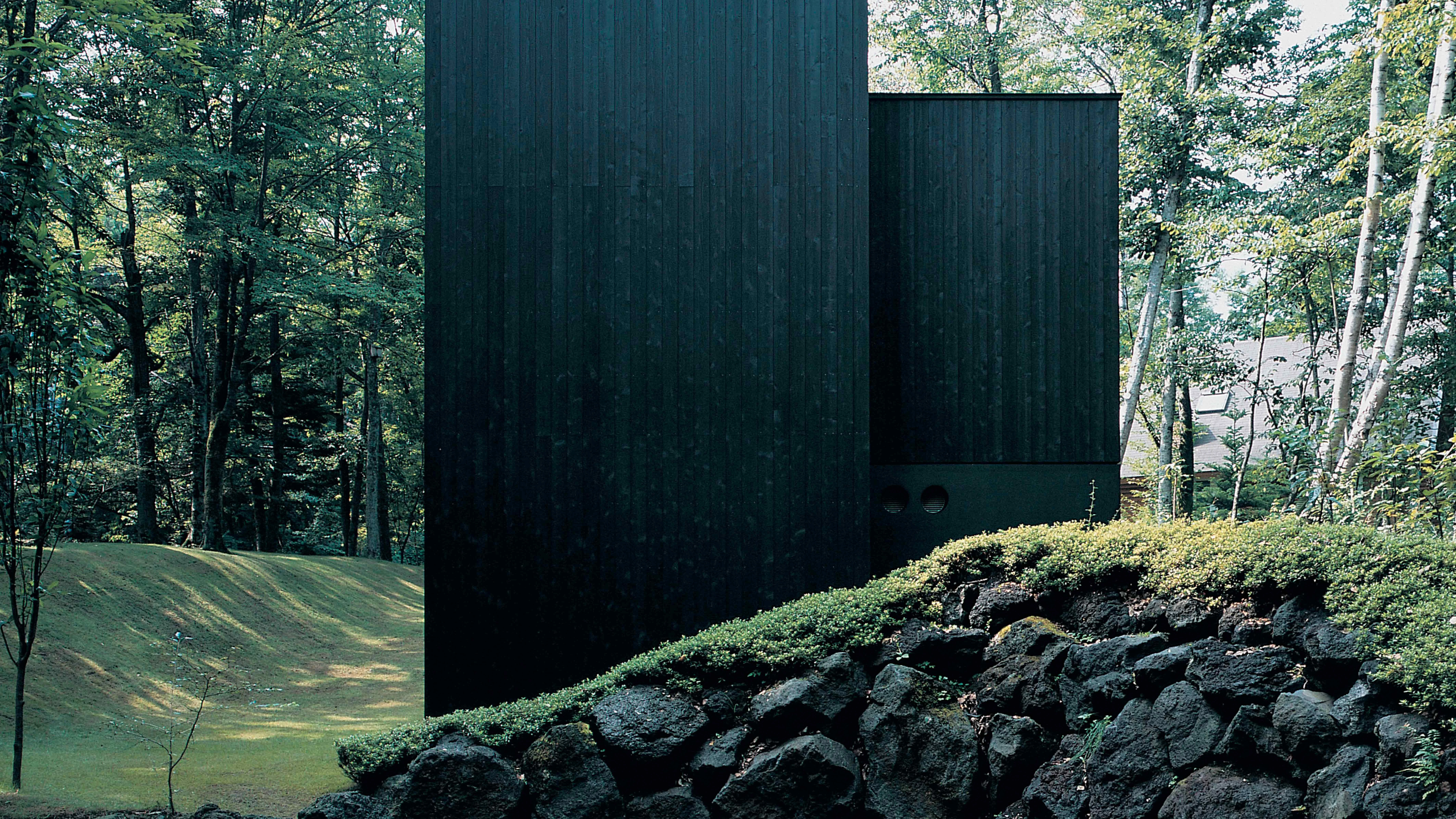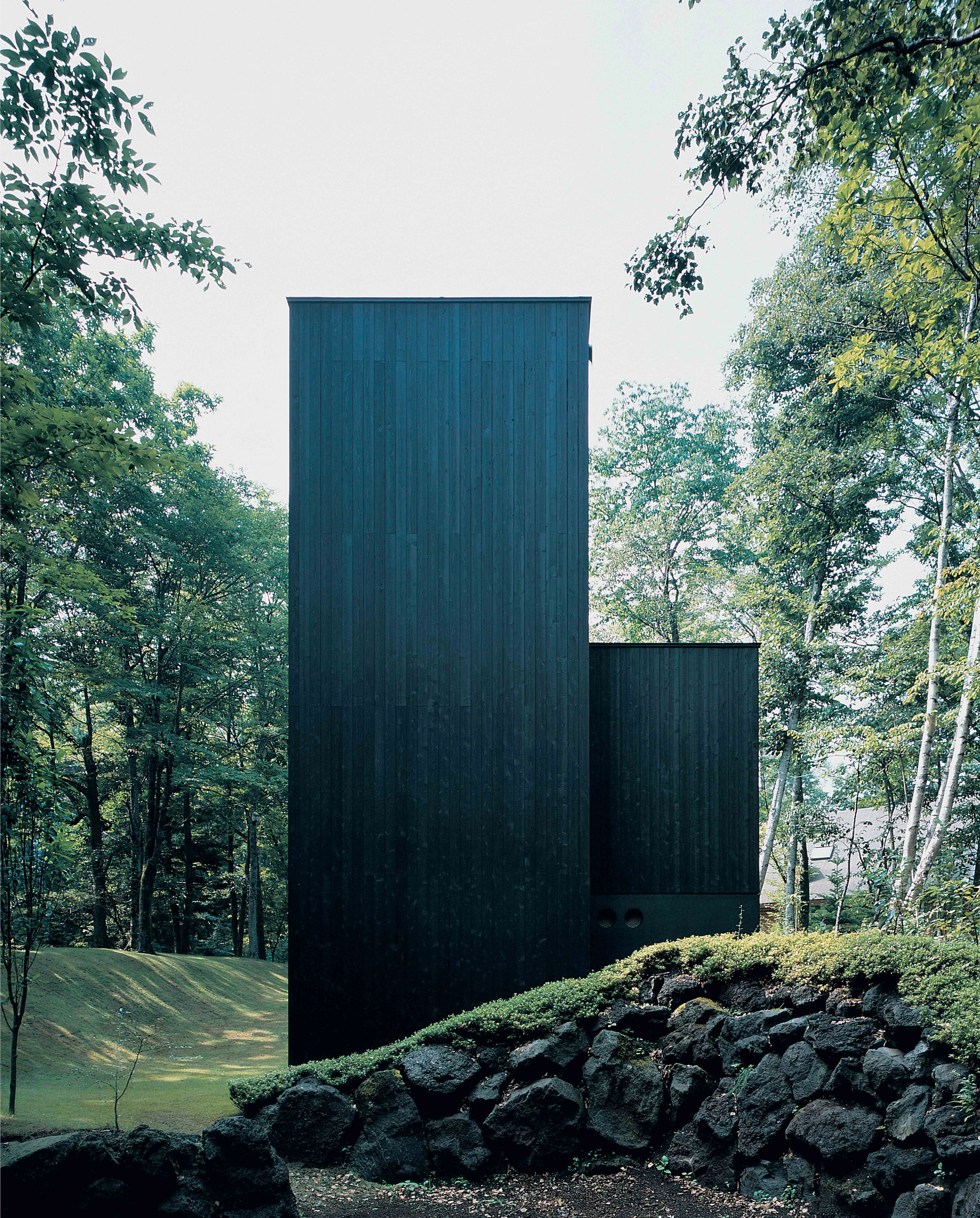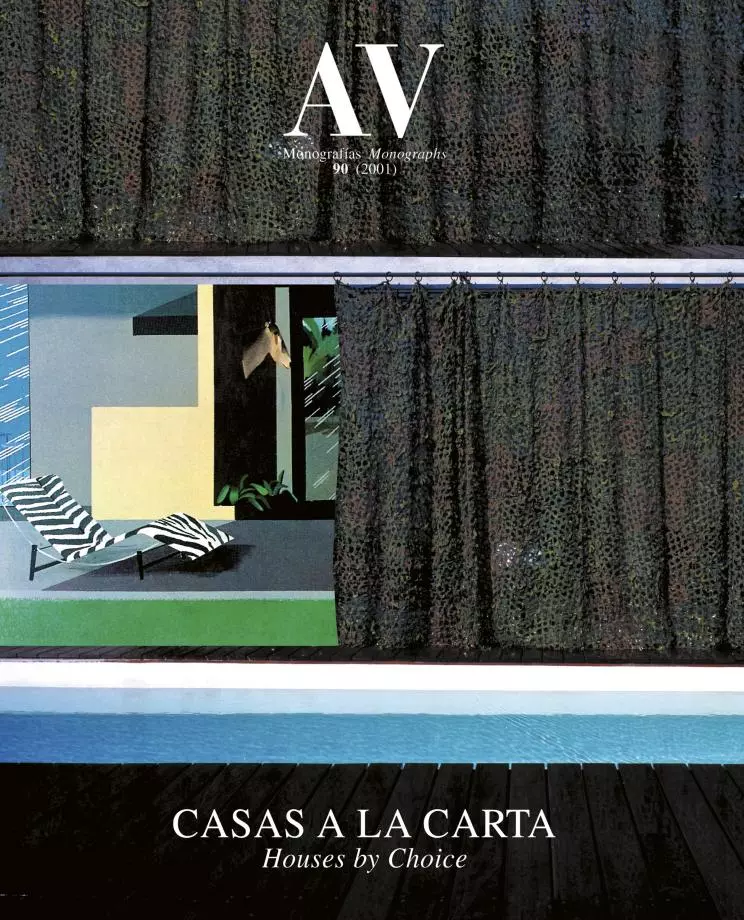A Shelter in the Wood, Mount Fuji
Satoshi Okada- Type Housing House
- Material Wood
- City Monte Fuji
- Country Japan
- Photograph Katsuhisa Kida
The snow capped and perfectly conic top of Mount Fuji – so many times represented in paintings, calendars and tourist brochures – identifies the veneration of the Japanese towards nature, a complicated relationship within the dense chaos to which large cities seem doomed due to the shooting up of urban speculation. On the foothills of this icon of the Japanese landscape, a plot surrounded by birch, beech and magnolia trees houses a weekend shelter where it would be possible to enjoy the country far away from the busy city. On a terrain resting between two roads, the house rises over the sinuous profile of an old lava tongue from the volcano, in a concavity of the topography which wraps the construction with the terrain.
In contrast with the soft curve of the garden, the rough volume houses the simple program as a lonely rock abandoned in the woods’clearing. With an almost rectangular floor plan, the house is divided in two adjacent volumes whose roofs descend towars the plane where they both meet. This tangency is materialized in a wall which overlooks the diagonal composition of the plans and serves as the support of the staircase going up to the upper floor rooms. The kitchen, the dining room and the living room take up the south bay, which also has a gallery that opens onto the double-height space of the living room. The other half of the house contains the bathroom, a restroom and two bedrooms whose L-shape enwraps another double-height space connected to the entrance hall. Although it is not a very large house, by way of this geometrical compression and expansion mechanism it is possible to extend the routes and to visually enlarge the dimensions of the rooms, providing a sensation of greater spaciousness.
In terms of construction, the house picks up the tradition of Japanese carpentry by means of a wooden framework which is clad with cedar boards dyed in black, making an allusion to the color of lava. The shutters that protect the windows have been made of this same material; when the house is empty, the shutters are closed and remain on the same plane as the rest of the enclosure, transforming the shelter into a solid sculpture amidst nature. The interior finishes were chosen with the same sobriety: walls painted in white, tongue and groove oak wood plank paving in the rooms and granite slabs in the bathroom and the covered terrace onto which the ground-floor bedroom opens...[+]
Arquitecto Architect
Satoshi Okada
Colaboradores Collaborators
Lisa Tomiyama, Eisuke Aida
Fotos Photos
Katsuhisa Kida







