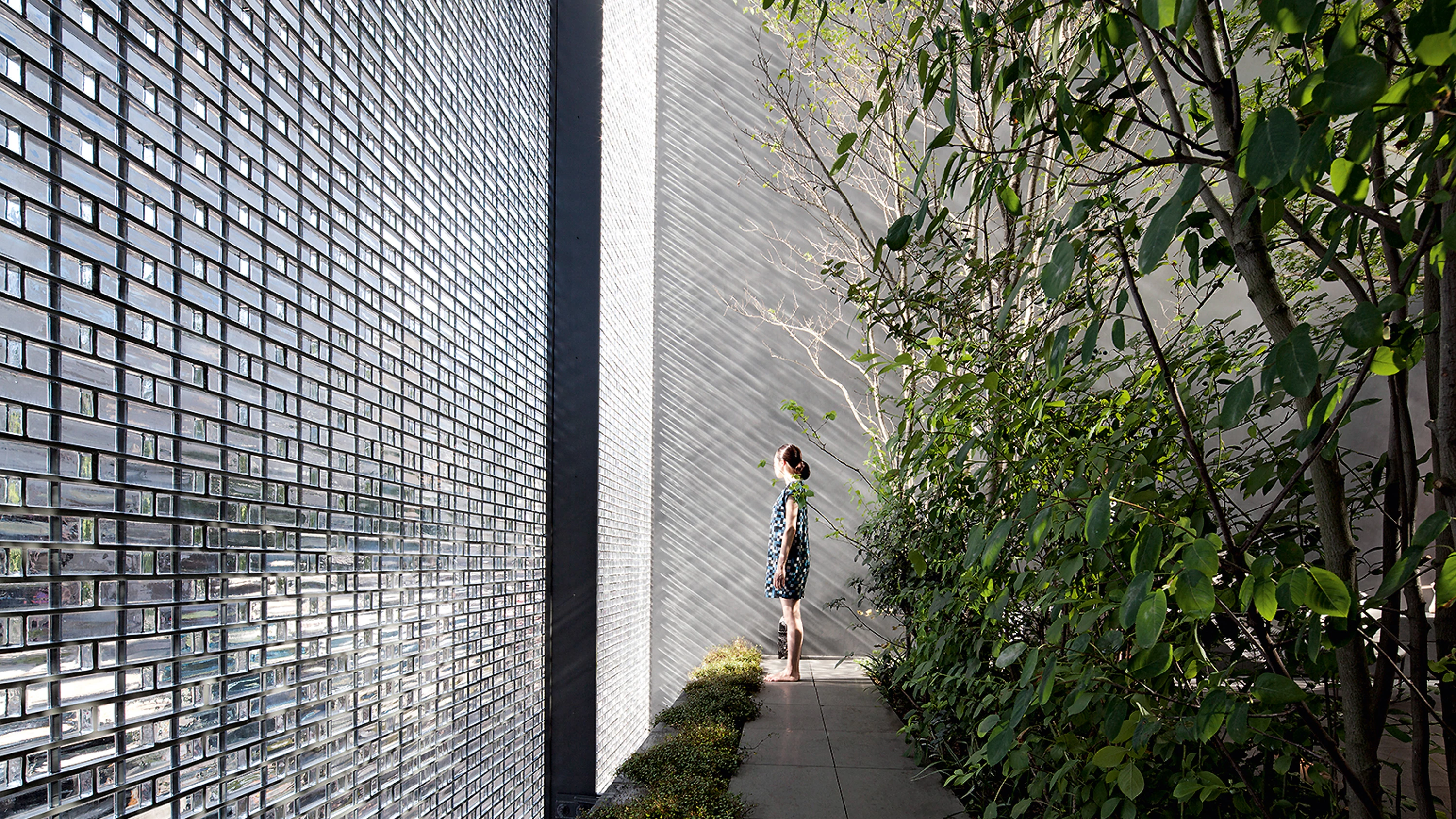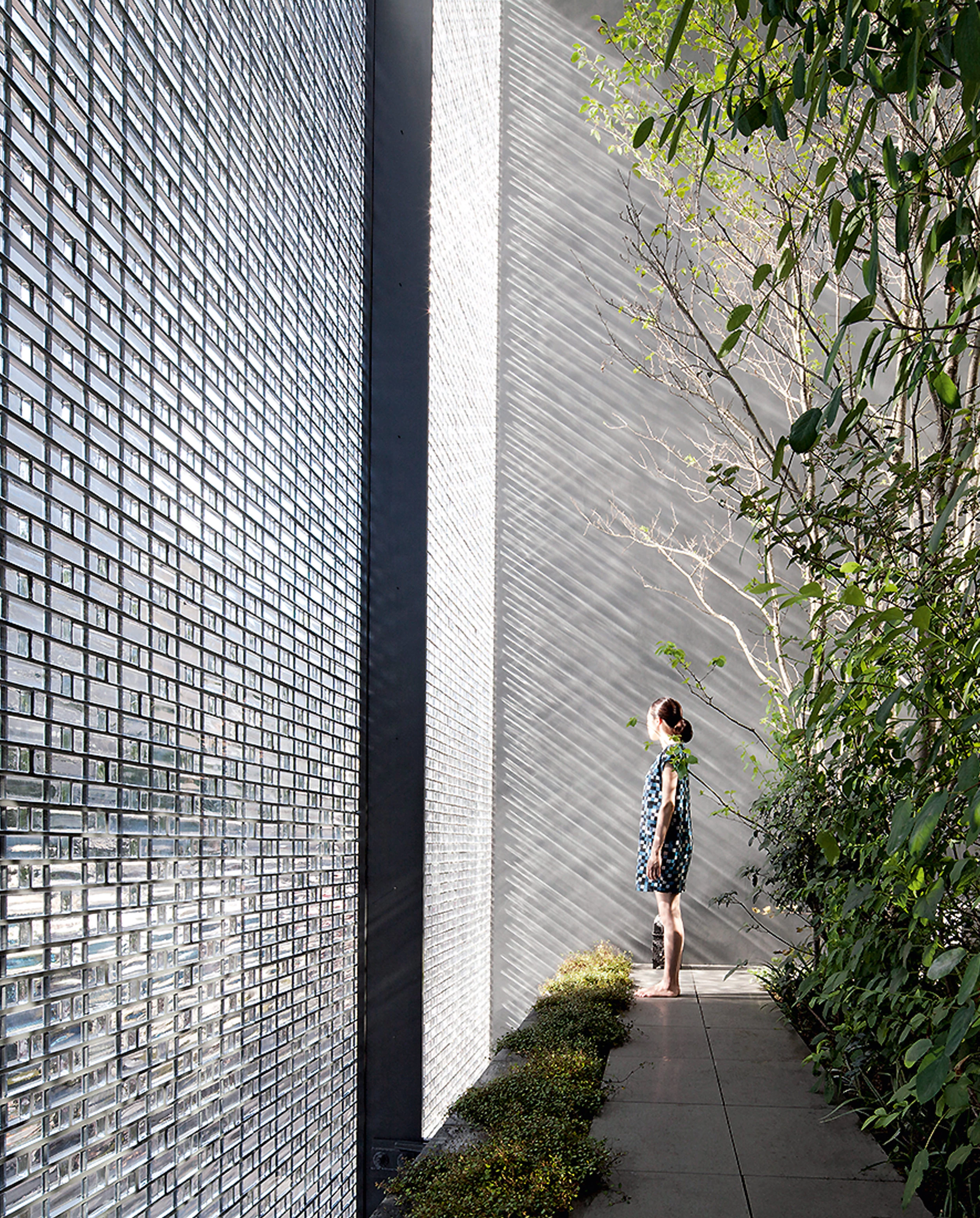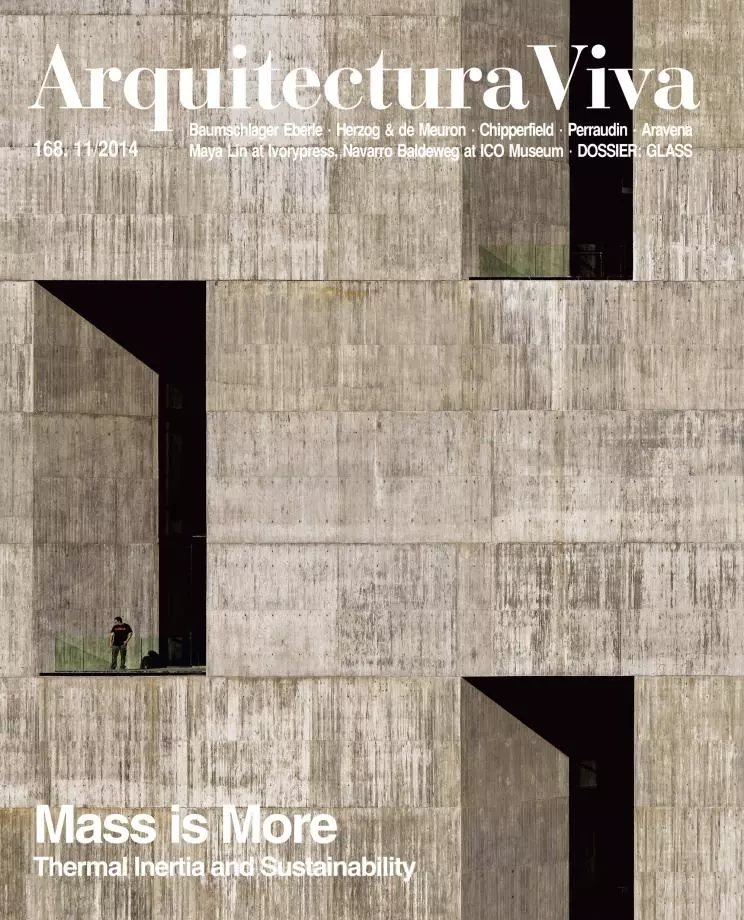The facade of this building was constructed with bricks or blocks made of solid and very resistant glass which were prepared following a complex process of artisanal straining and fabricated one at a time. As soon as it was melted, the glass was poured into a special mold of steel, and left to cool slowly. This made it possible for the viscosity of the material to increase gradually, resulting in a highly compact final composition. Blocks with dimensions of 50 x 235 x 50 millimeters were in this way obtained with a rough texture for finish, producing unique optical effects in the course of the day, with the variation of sunlight. During the entire process, the dimensional tolerance was very low. This is because the laying system hardly allowed for gaps between pieces. Once they were perforated with a blowtorch, again one at a time, the 6,000 bricks of glass were assembled, in the manner of the beads of a necklace, in the seventy-four tensors of stainless steel that hang from a beam installed like a lintel.
Obra Work
Edificio residencial Residential building in Hiroshima (Japan).
Fecha Date
2012.
Arquitecto Architect
Hiroshi Nakamura & NAP.
Consultor de estructura Structural consultant
Yasushi Moribe.
Consultor de fachada Facade consultant
Asashi Building Wall Co., LTD.
Fotos Photos
Mr.Koji Fujii/Nacasa & Partners Inc.







