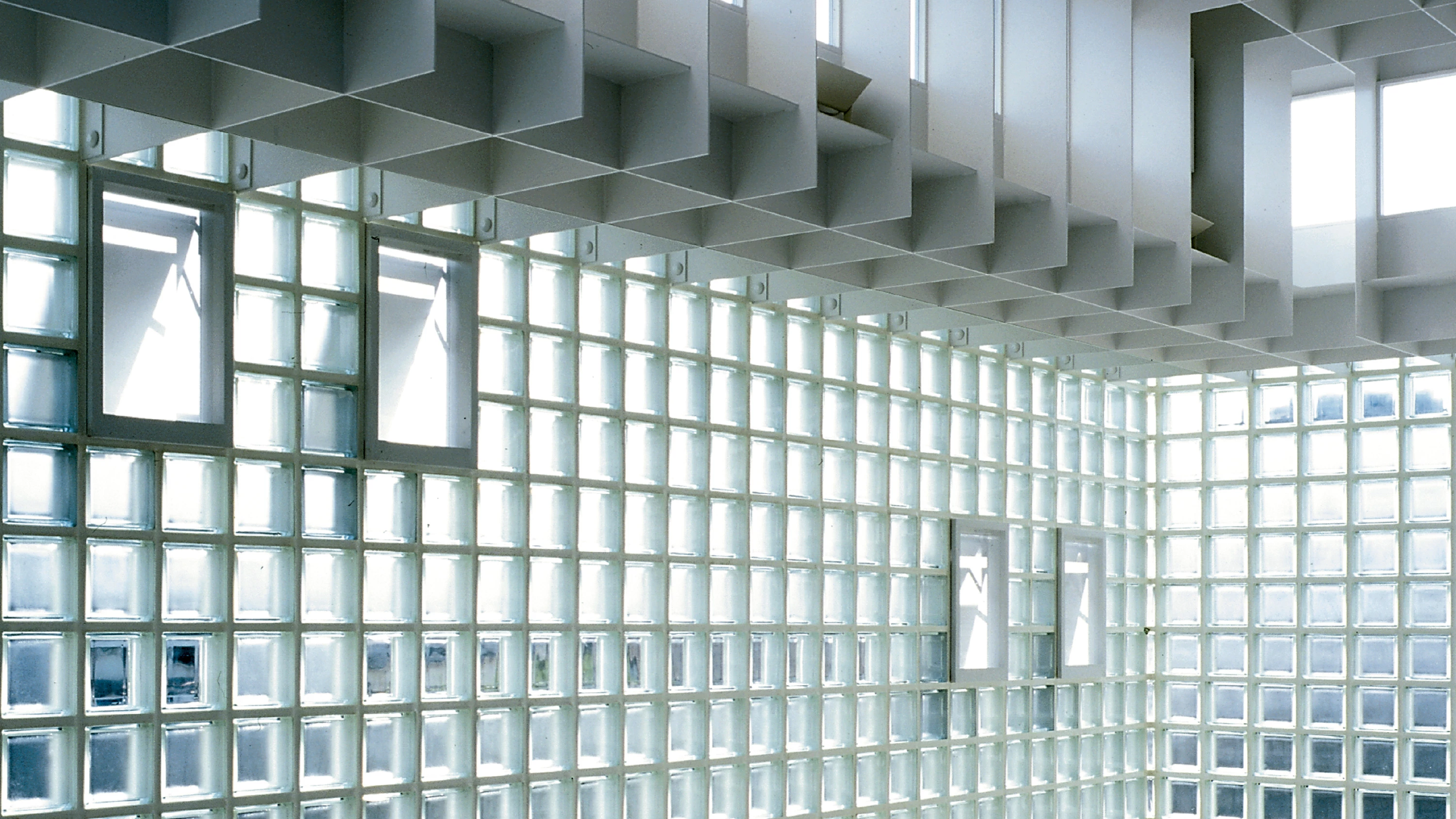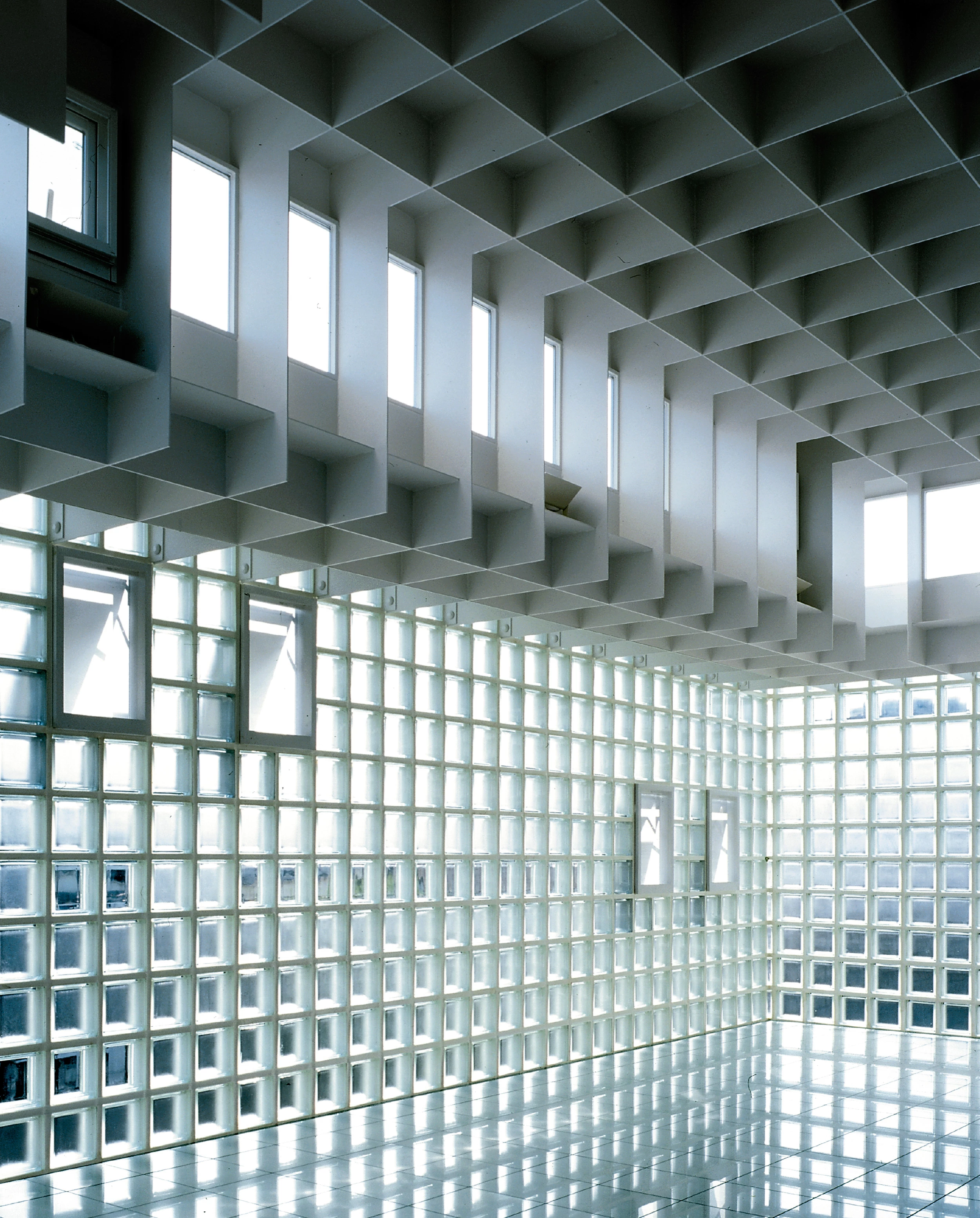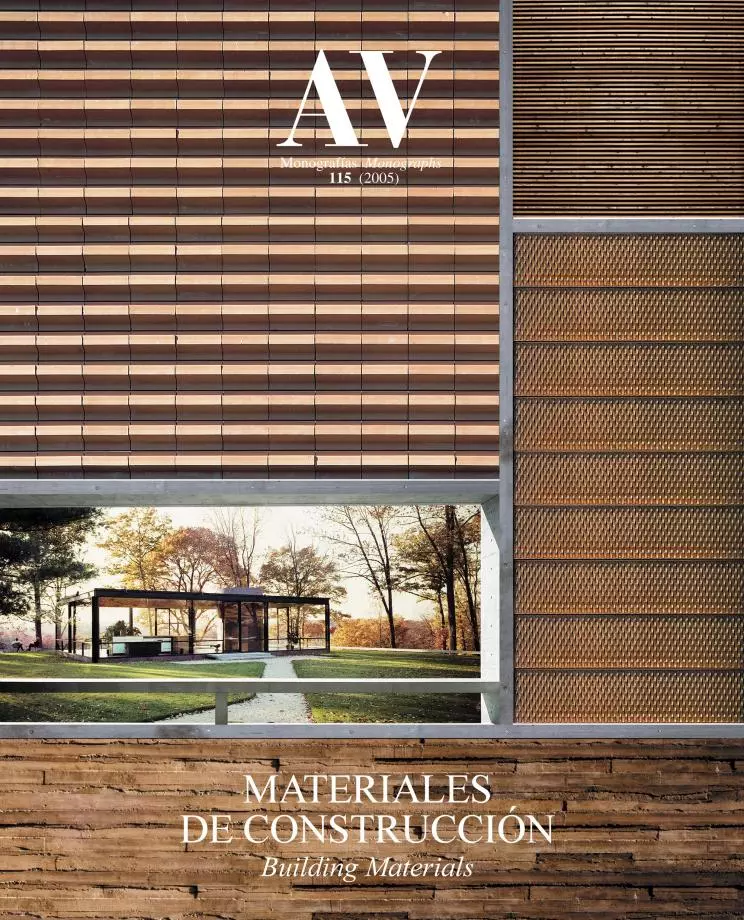In a calm area of the residential district of Bunkyo, a family decided to raise a three-story building to enlarge their home. The existing volume, with a prismatic shape, is supported by a wood structure, and the extension, which was to accommodate the home of the parents on one floor and that of their son and his partner, a young couple, on the two upper ones, was carried out in glass to ensure that the space for both families would be luminous and bright, drawing inspiration from the minerals that the client likes to collect, one of his hobbies.
The new volume is attached to the old one by one of its sides. The double entrance, in two levels, is located at the point where the two prisms intersect. The lower floor houses the study, the workshop and a bathroom, which extend the home of the parents; the second level with two bedrooms and the third with a living-dining area add on to the rooms of the old building to form the home of the young couple.
The house is built with ‘levels’ of cladding whose mission is to achieve layers of density and depth depending on the function of each one of the walls. These functions are three: views, when the enclosure should allow to observe the exterior, transparent blocks are used; illumination, when the enclosure must let light in but not the views of the exterior, translucent blocks are used; frontier, when the enclosure should define distances and boundaries of the space, opaque blocks are used. Combining these three levels generates the spatial richness that the random use of a single object – glass brick – would be unable to achieve.
In order to build the whole house, including the structure, with glass blocks, it was necessary to seek the collaboration of the manufacturer, the builder, a structural engineer and a university team, this last one in charge of carrying out tests in a lab. They concluded that it was necessary to raise an earthquake resistant steel structure consisting of flat bars in which the glass pieces are trapped. The glass brick is placed in a square with each side measuring 190 mm and 95 mm thick, whereas the bars, of stainless steel, have a section of 65 mm.
Structure and frames are lacquered in white; the polished pavement – of stone or wood – is also of light tones, so achieving the illumination that the client desired. Stairs, handrails and few furniture pieces, all of them in dark tones, stand out especially in this space that seems to blend with the exterior atmosphere... [+]
Arquitectos Architects
Yasuhiro Yamashita, Atelier Tekuto
Consultores Consultants
Jun Satoh (estructura structure)
Contratista Contractor
Shigeki Matsuoka
Fotos Photos
Atelier Tekuto







