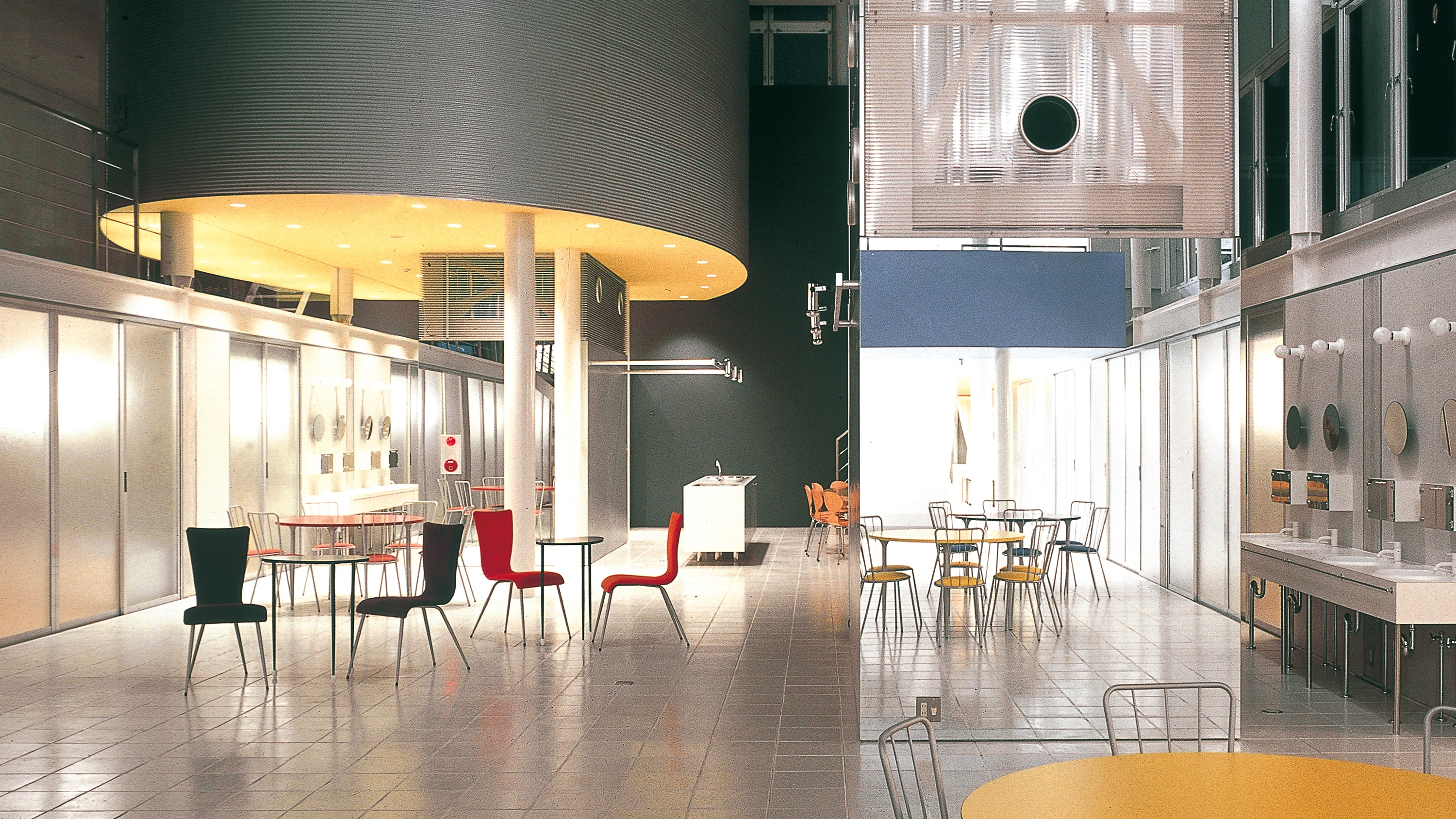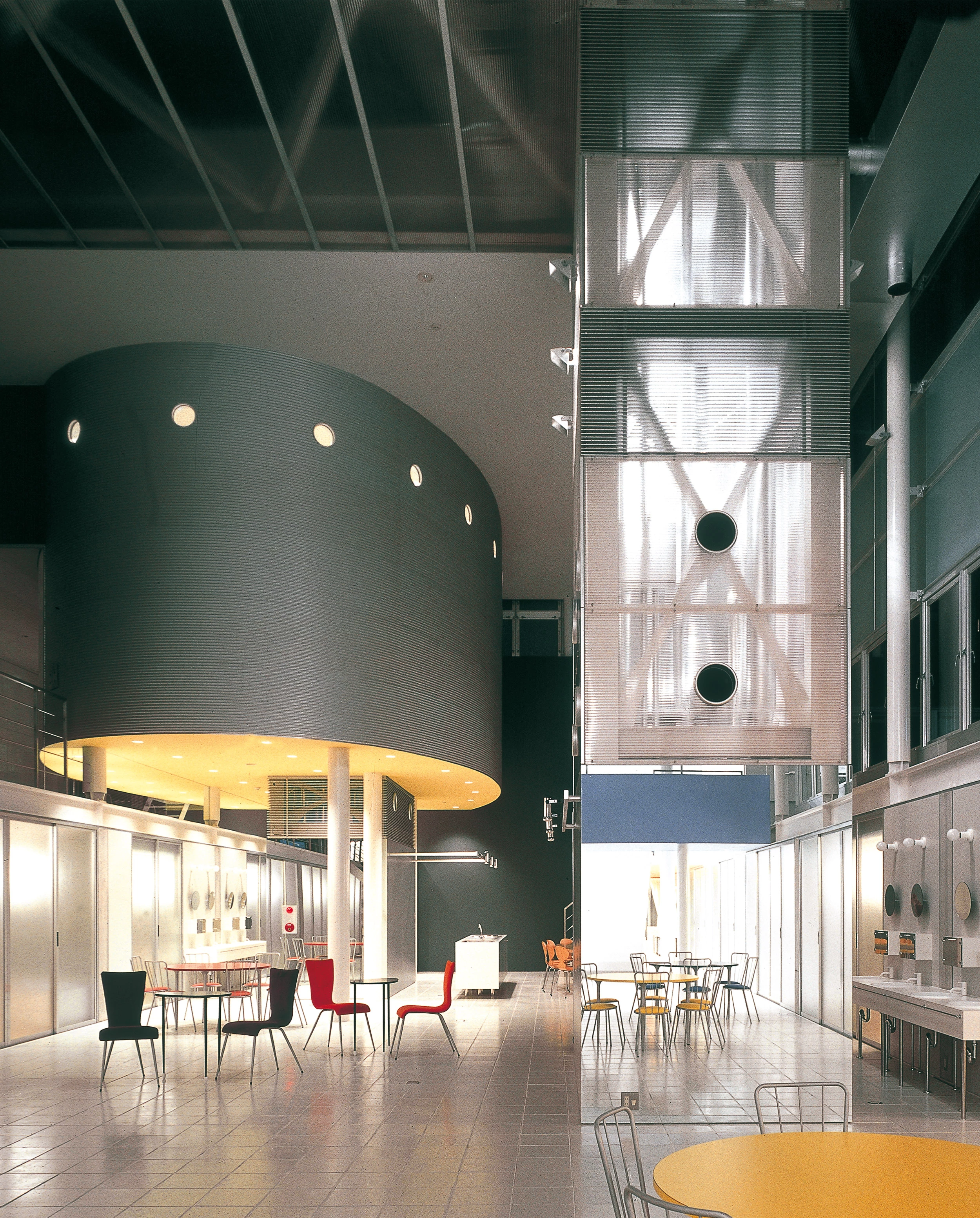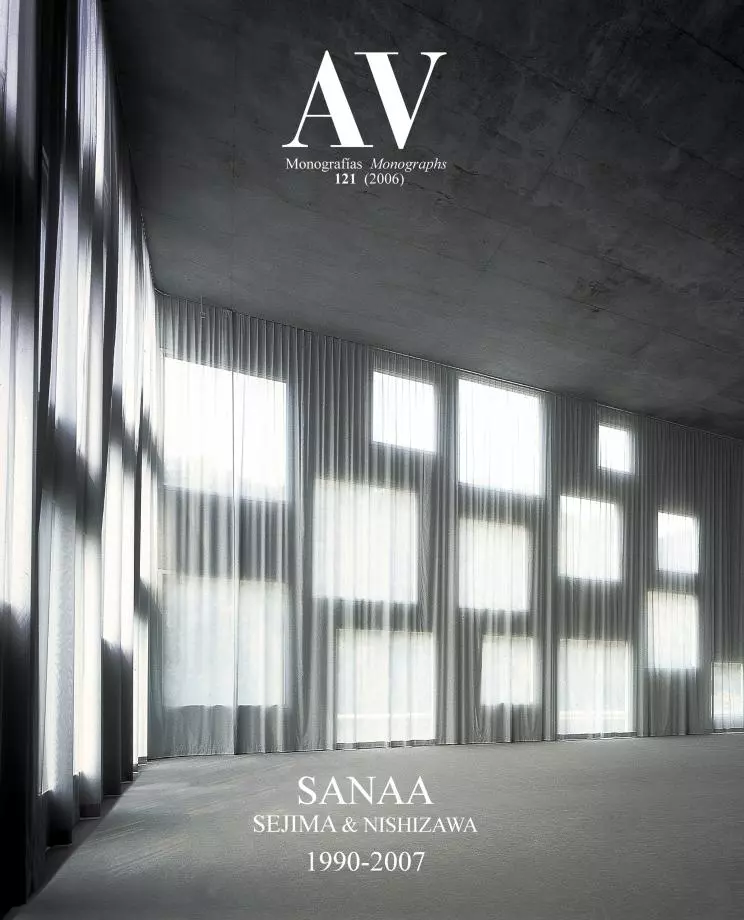Saishunkan Seiyaku Women’s Dormitory, Kumamoto
SANAA- Type Collective Residence Housing
- Date 1990 - 1991
- City Kumamoto
- Country Japan
- Photograph Shinkenchiku Sha Tomio Ohashi
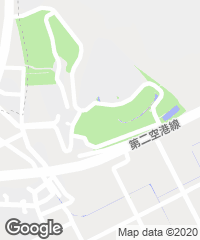
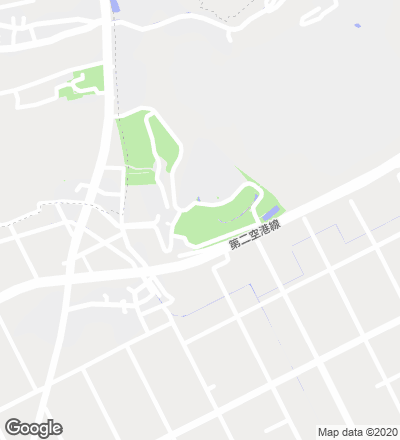
Located in the provincial city of Kumamoto, the dormitory serves as home for eighty women during their first year as employees of a local company. Their stay here, understood as an extension of the training experience of the young employees, is reflected in an organizational scheme that considers that the definition of communal areas is more important than the existence of large individual rooms. The private areas are limited to bedrooms of minimum dimensions for four persons, open to a terrace and tucked in two parallel rows on a longitudinal axis on ground floor. The large double-height central space located between them acts as a communal living area where the residents can carry out their activities freely, as if it were an extension of their own private space.
The building symbolically reflects the life styles of contemporary society in a perfectly laid out and hierarchized space. Different alternatives were considered to address the articulation between public and private spaces, and finally the options chosen were those that established a greater physical, functional and qualitative relationship between these two types of spaces. In this way, each room is directly linked with the collective areas, in which the bathrooms, mechanical rooms and three isolated units in the middle containing the kitchens are distributed as independent volumes. For their part, four single flight stair cases permit access to the top floor where the entry, reception, a guestroom, a breakout area and the administration offices are located.
The interior spaces are set out as the extension of the urban context, linking up directly with the street through large windows on the four facades that facilitate natural lighting. However, the idea of unitary space is not expressed externally in the form of a structure of compact appearance. Thanks to the composition of volumes and to the position of terraces on both levels, the building blends seamlessly with the small scale of this residential area. Amodulated facade wraps the structure of metal profiles of circular section that takes on the vertical stress. For their part, the concrete slabs rest on five cores distributed along the central core that act as main structural support absorbing horizontal loads. Each one of them contains in plan the bathrooms and houses in the upper area the air conditioning, heating, ventilation, drainage and lighting systems necessary for the daily running of the residence.
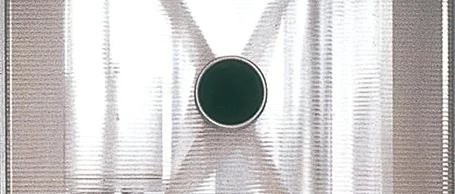
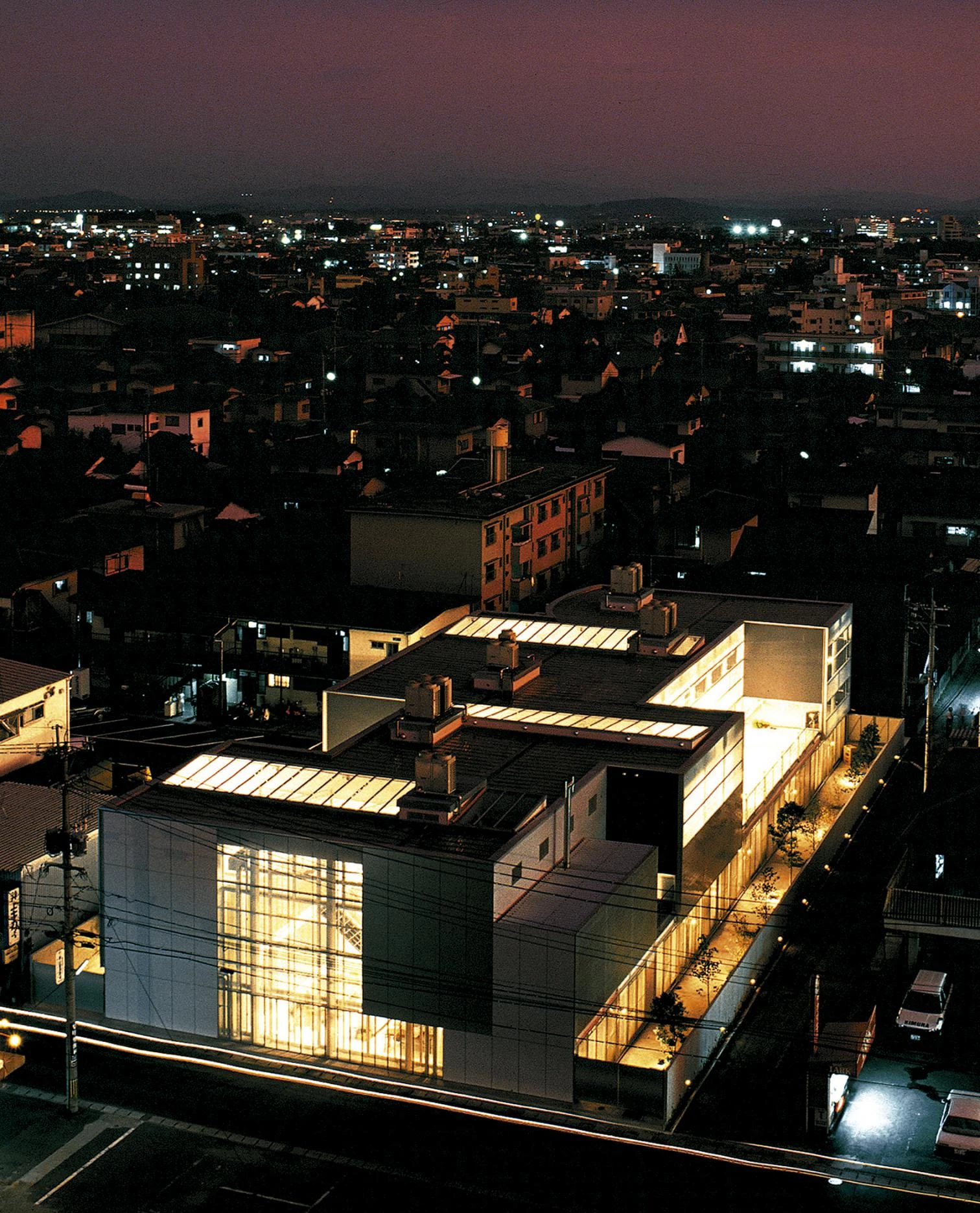
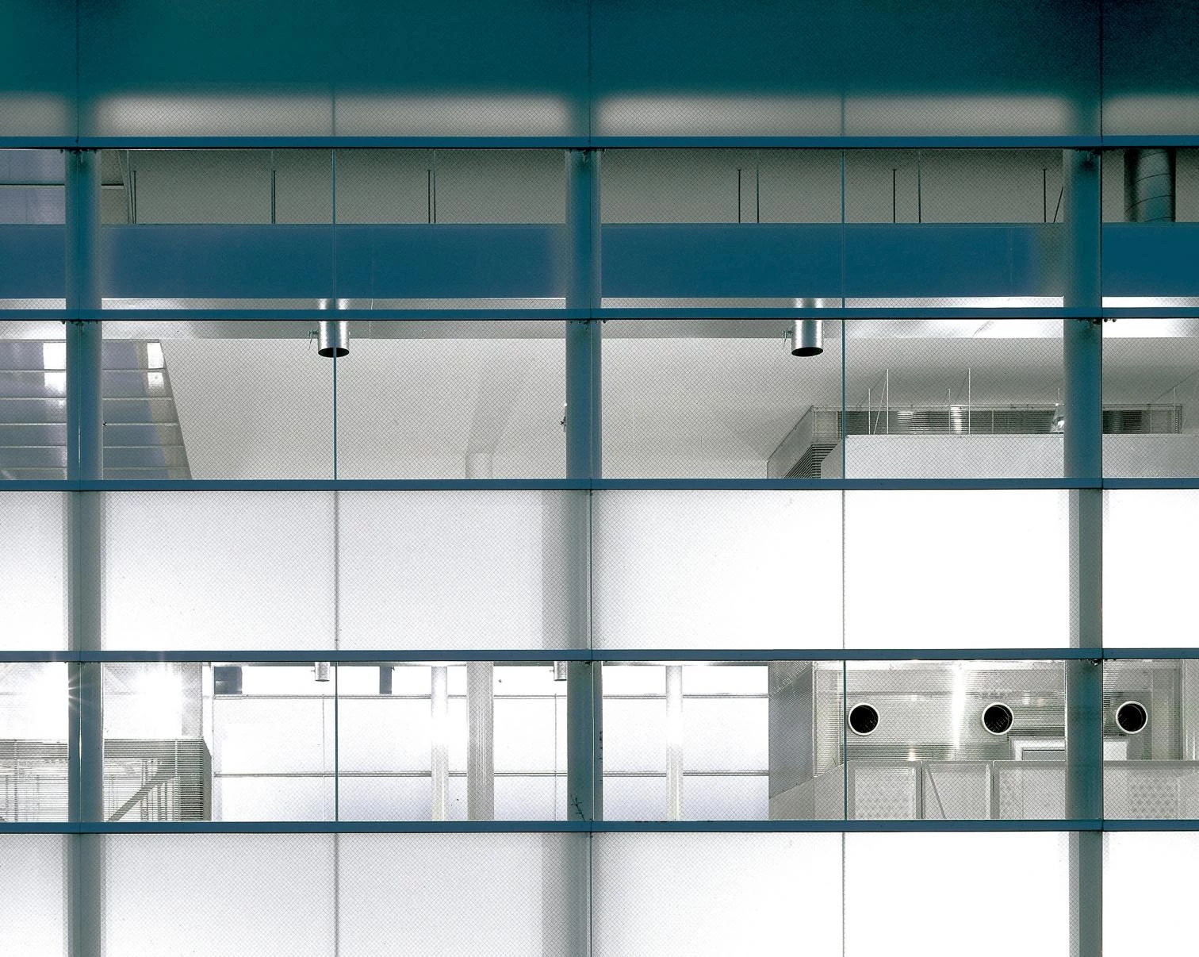
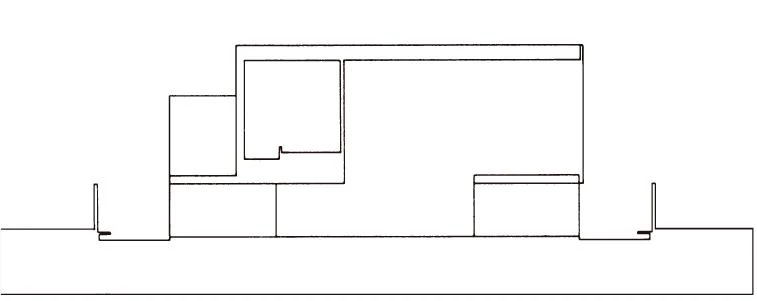
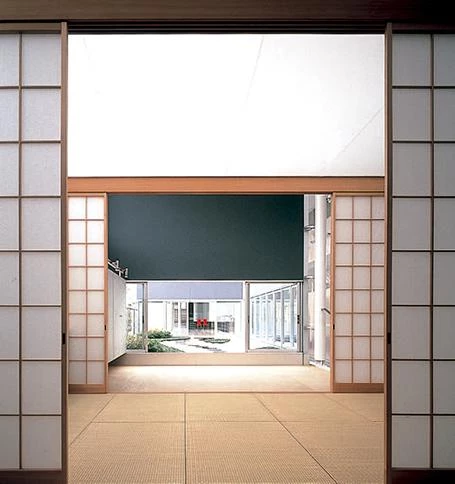
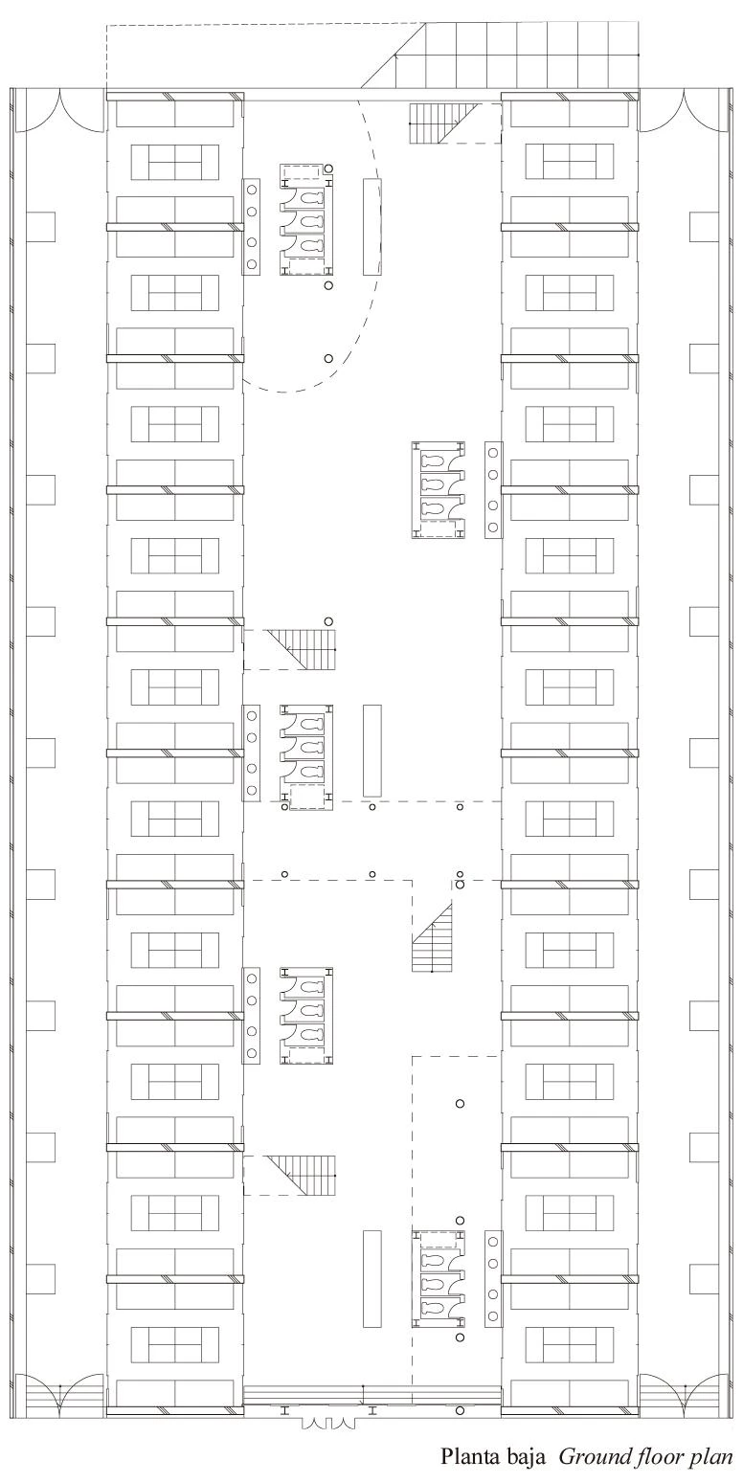
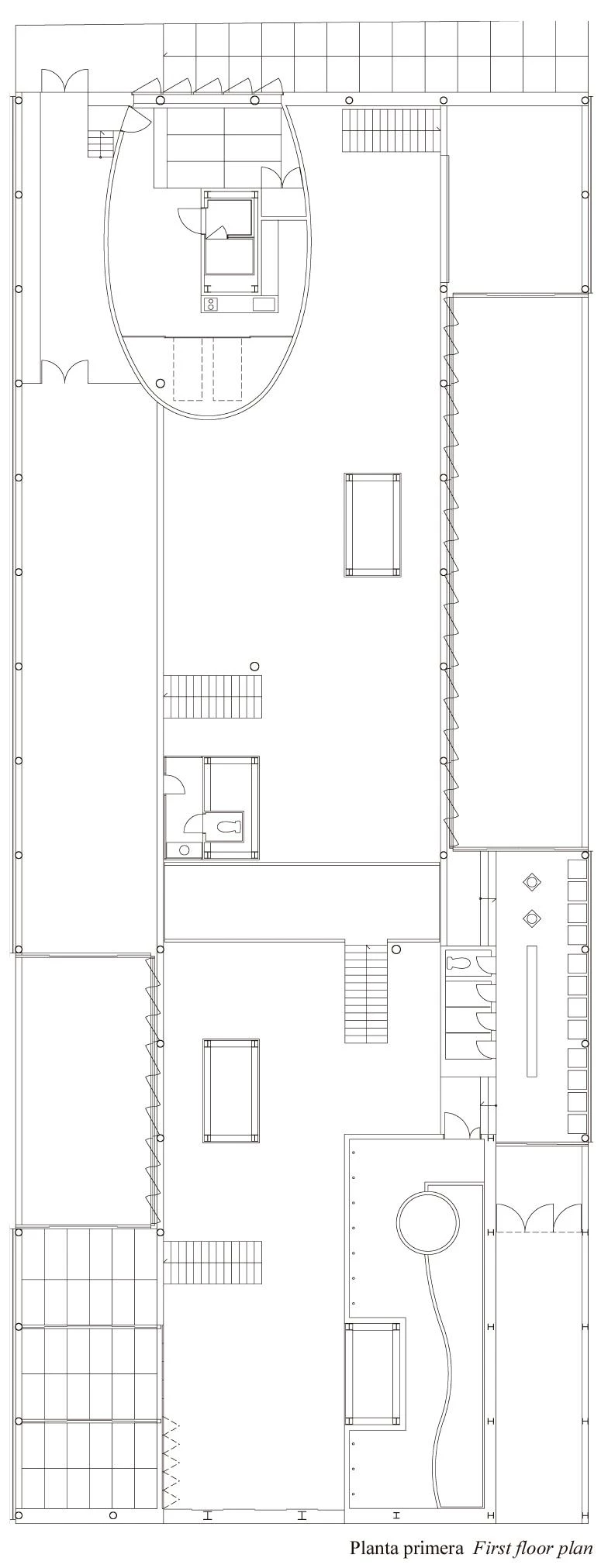
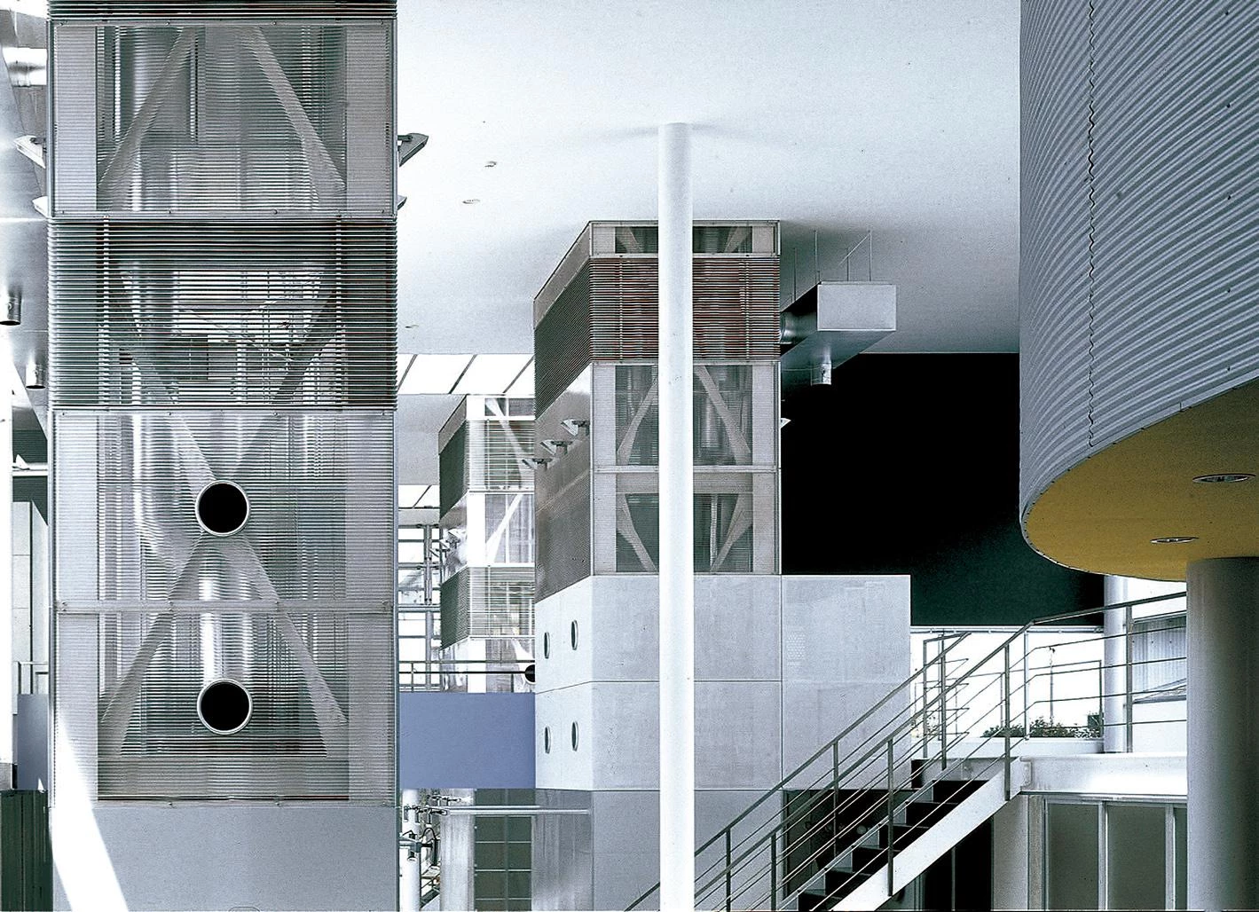
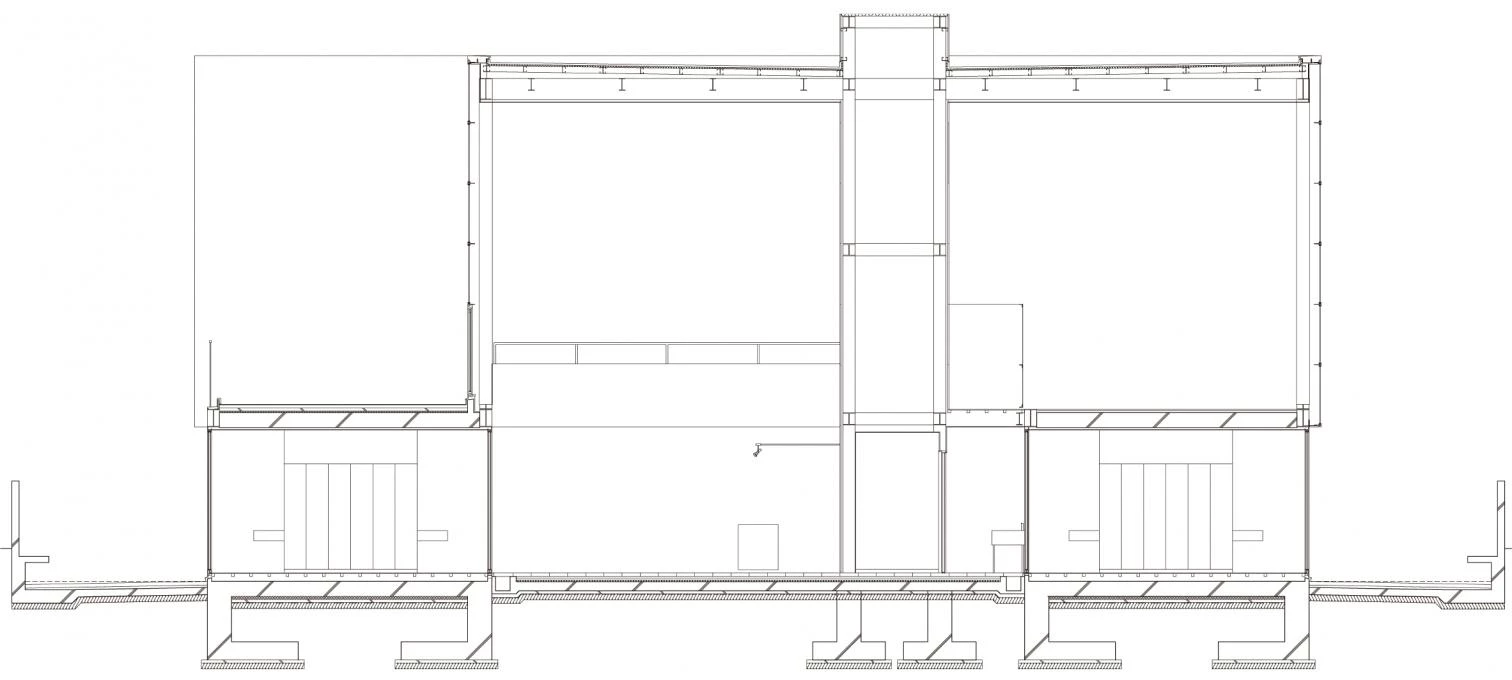
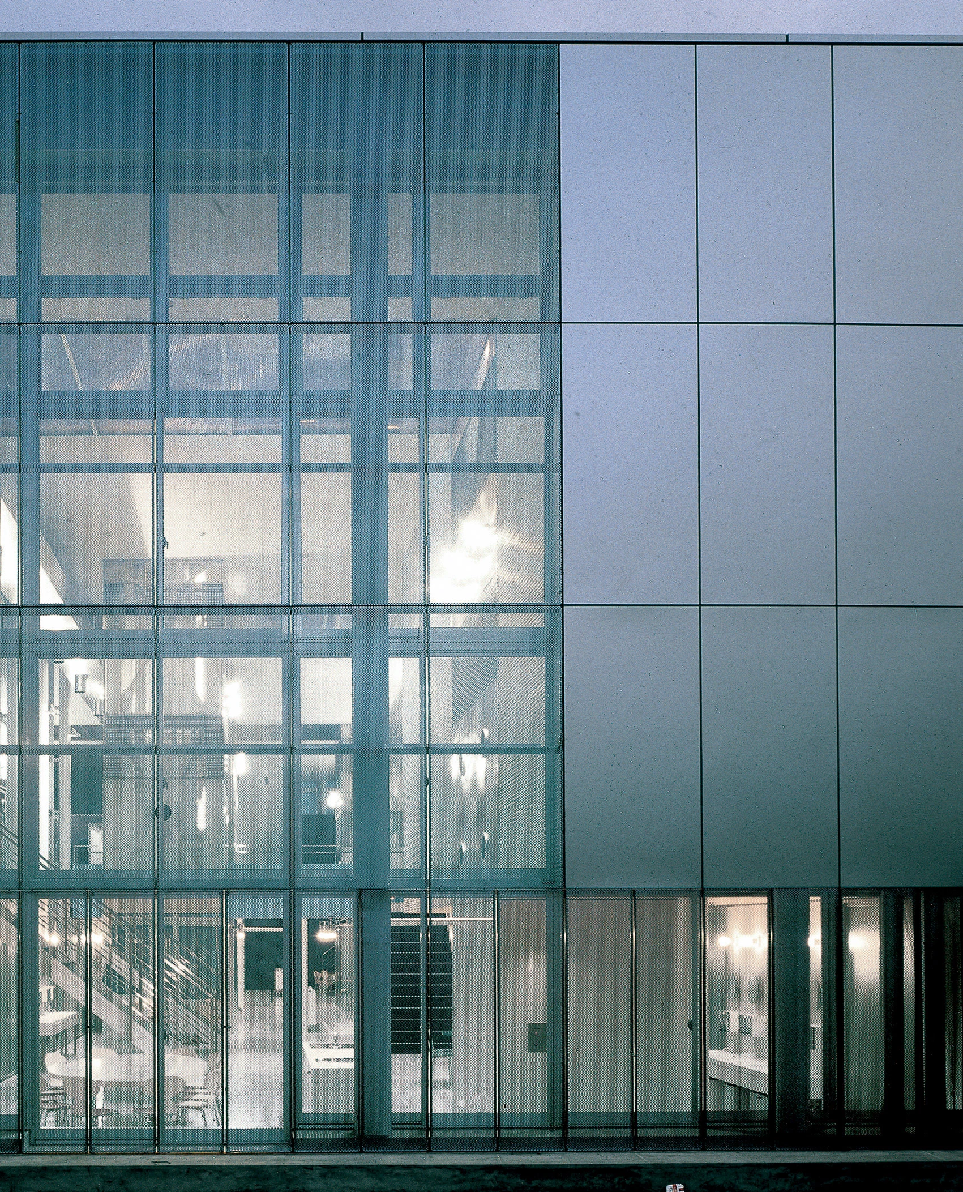
Cliente Client
Saishunkan Seiyaku sha Co
Arquitecto Architect
Kazuyo Sejima architect & Associates
Colaborador Collaborator
Ryue Nishizawa (equipo de diseño design team)
Consultores Consultants
Gengo Matsui, ORS (estructura structure); System Design Laboratory, Mutsumi Sekkei (instalaciones mechanical engineers)
Fotos Photos
Shinkenchiku-sha, Tomio Ohashi

