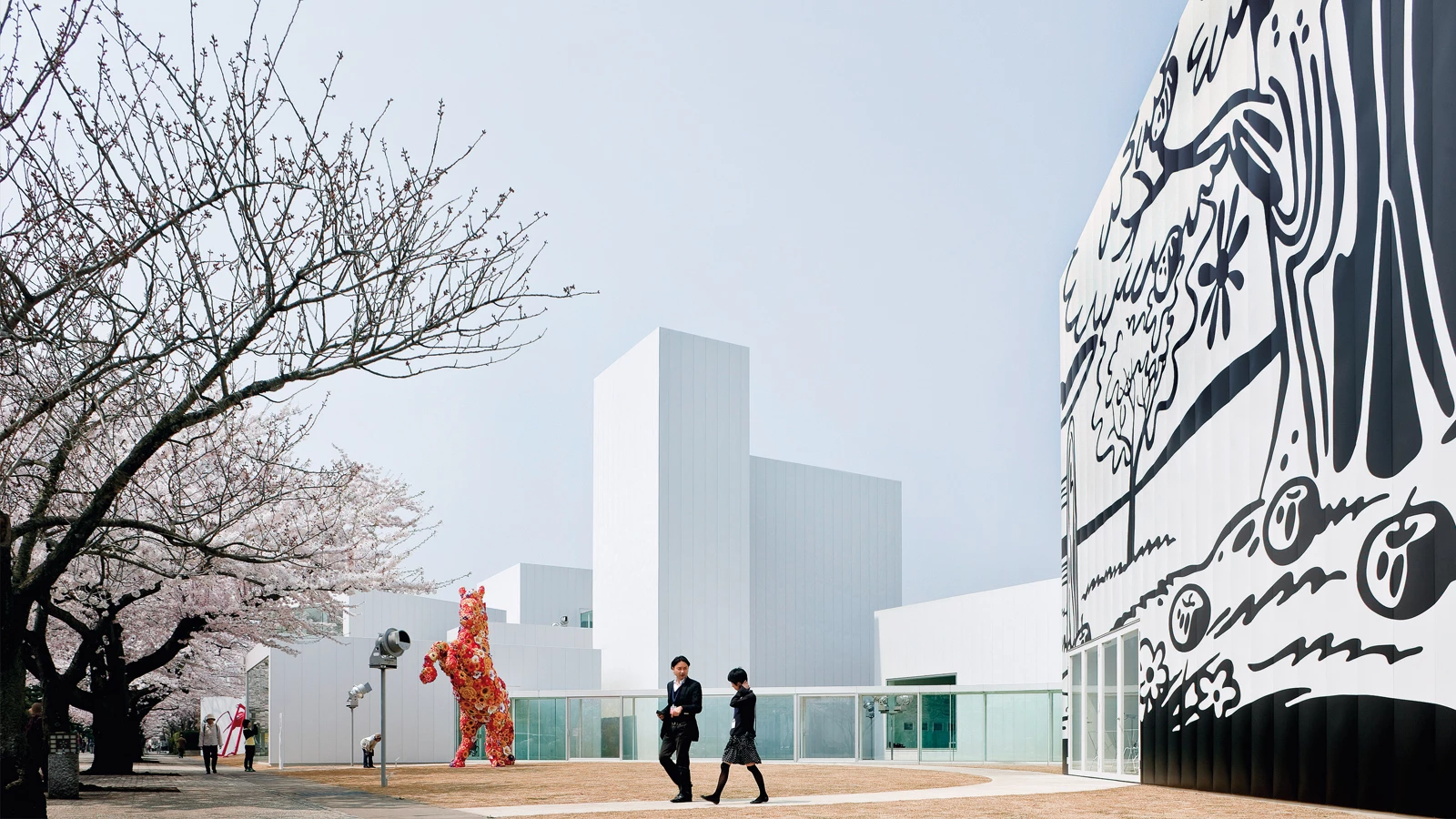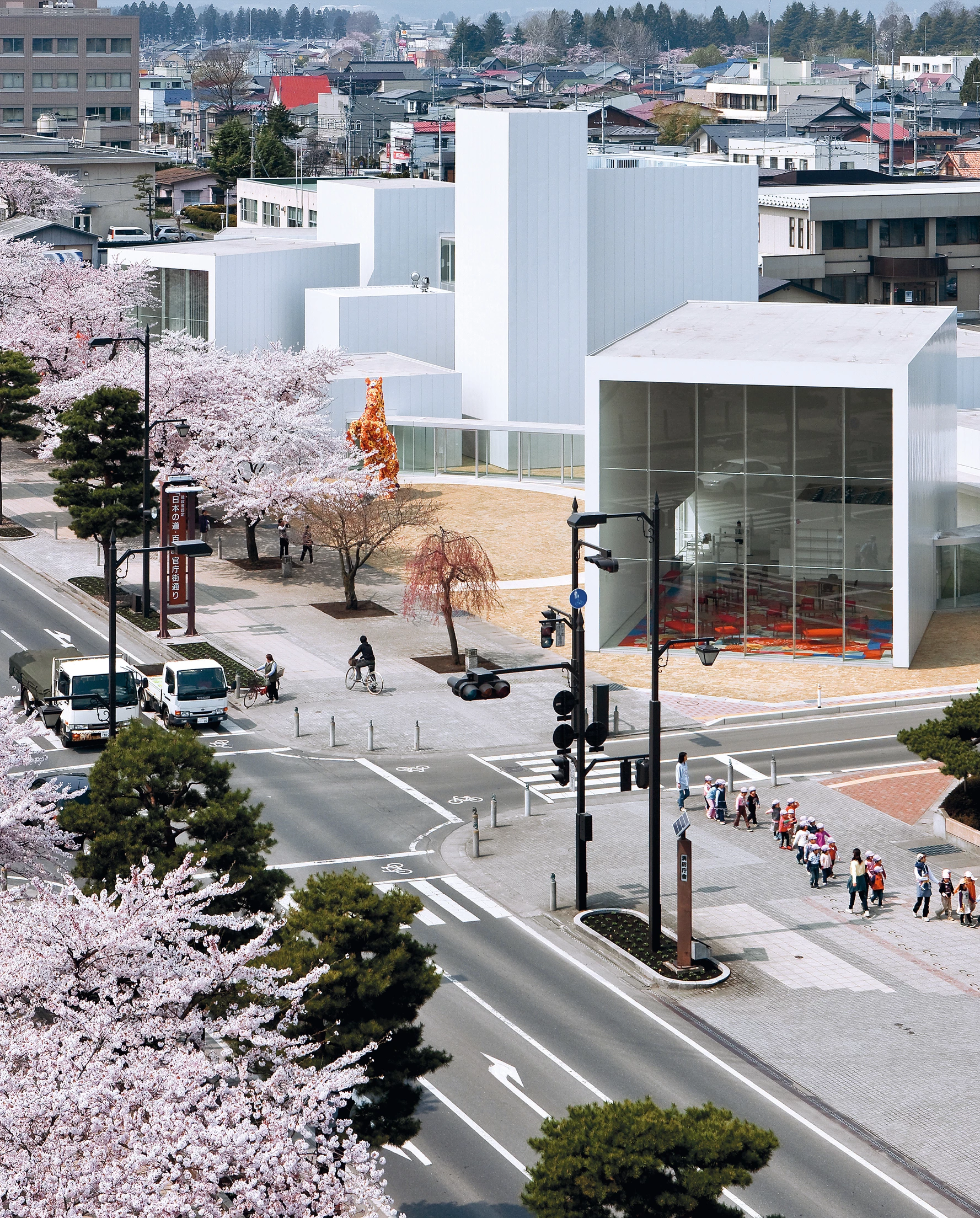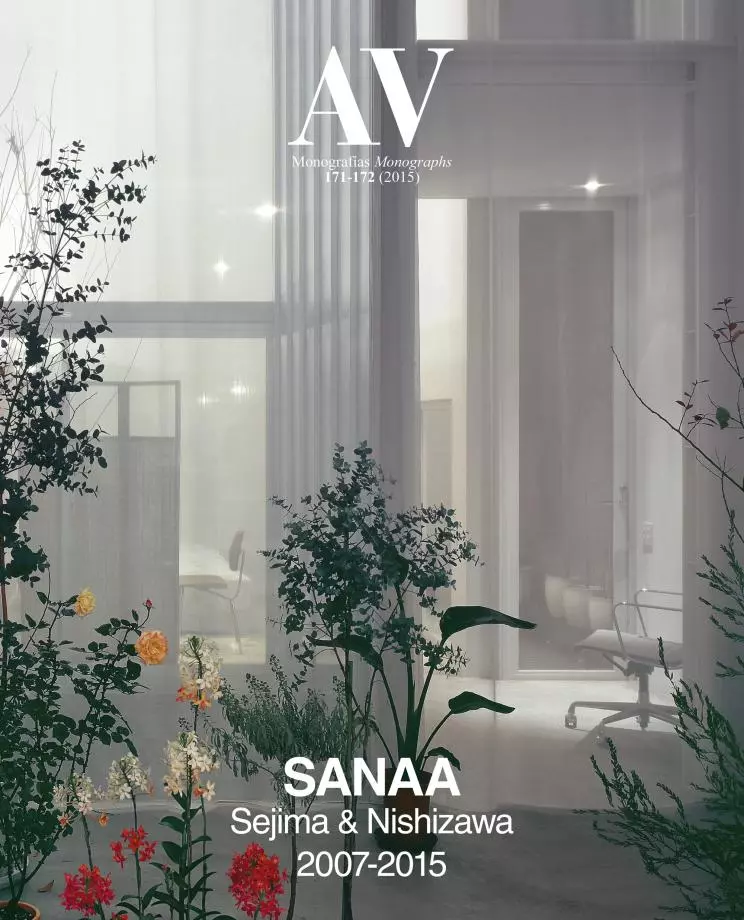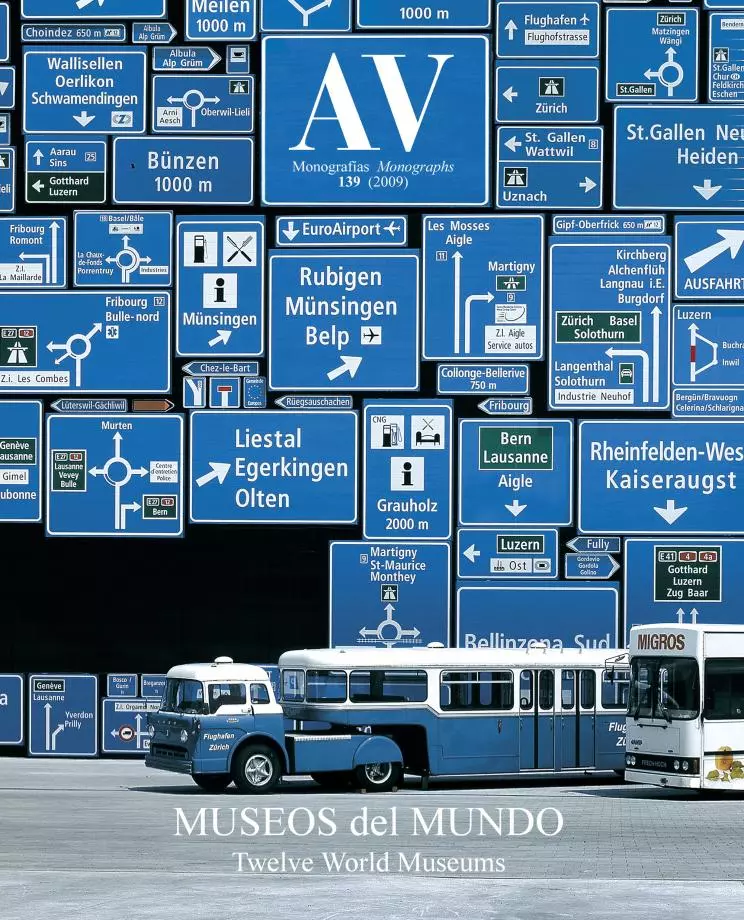Towada Art Center, Aomori
SANAA Office of Ryue Nishizawa- Type Culture / Leisure Museum
- Date 2005 - 2008
- City Aomori
- Country Japan
- Photograph Iwan Baan Christian Richters Towada Art Center
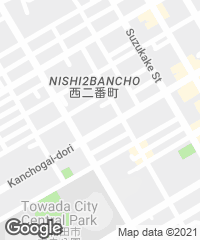
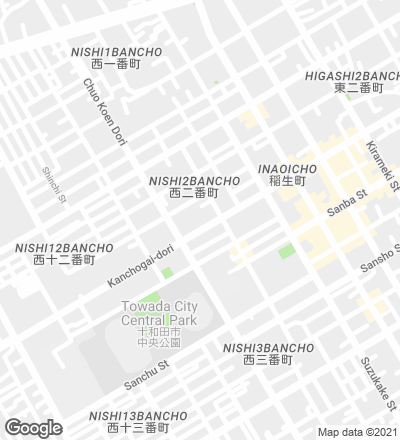
Set out by the architect as a reflection on density, the Towada Art Center, located in a small city north of Honshu Island, is constituted by sixteen volumes that create an urban landscape that is independent but in tune with the fragmentation of the fabric in which it is inserted. Apparently abandonded at random on the plot, the pavilions are distributed without a specific main axis around the tallest piece, which acts as a gravity center of the complex and houses the main communication core.
The white and prismatic volumes are linked by a glazed gallery with a free-flowing form that goes through the plot creating three possible itineraries and separating the rooms for exhibitions from those for public use such as the cafeteria or the shop. Between the gallery and the volumes emerge courtyards of uneven shapes, and these are used to display outdoor artworks or smaller pieces. These courtyards contrast with the residual spaces between the building and the city, used for urban-scale works. The center manages in this way to use art as a means to regenerate the neighborhood, inserting itself adequately in its context but without mimicking it, and altering the perception of its nearby environment.
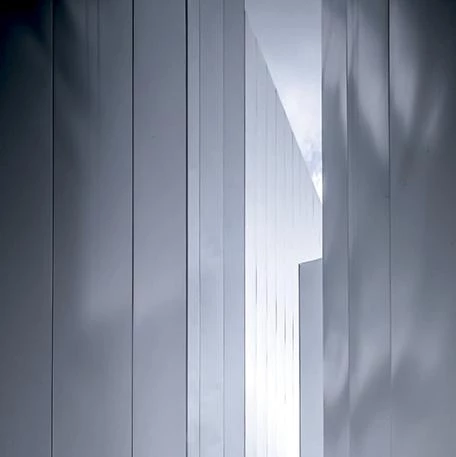
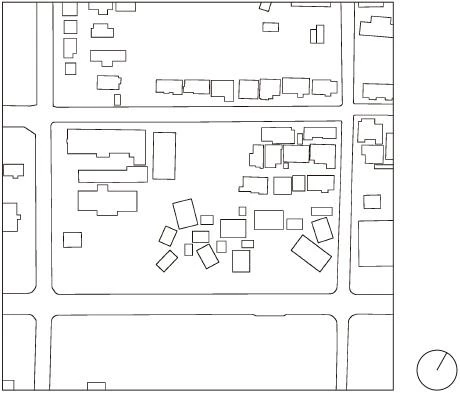
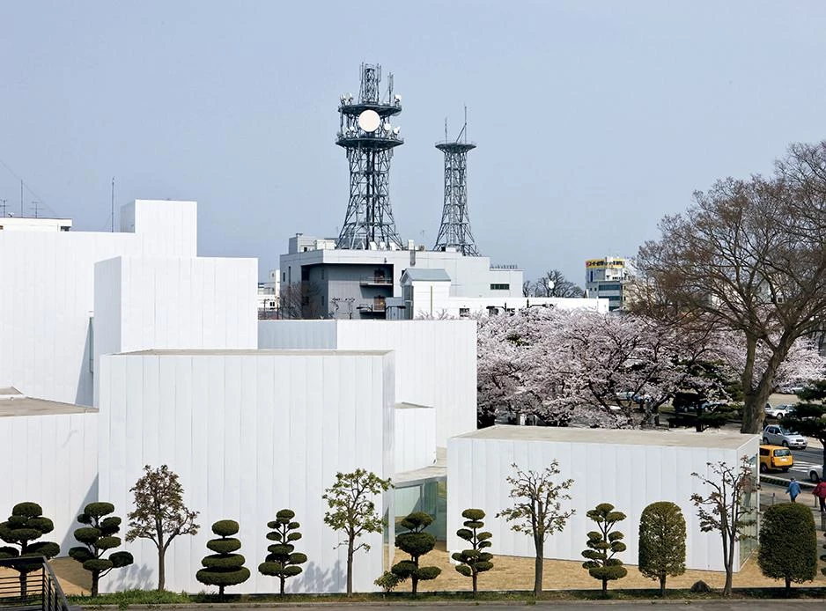
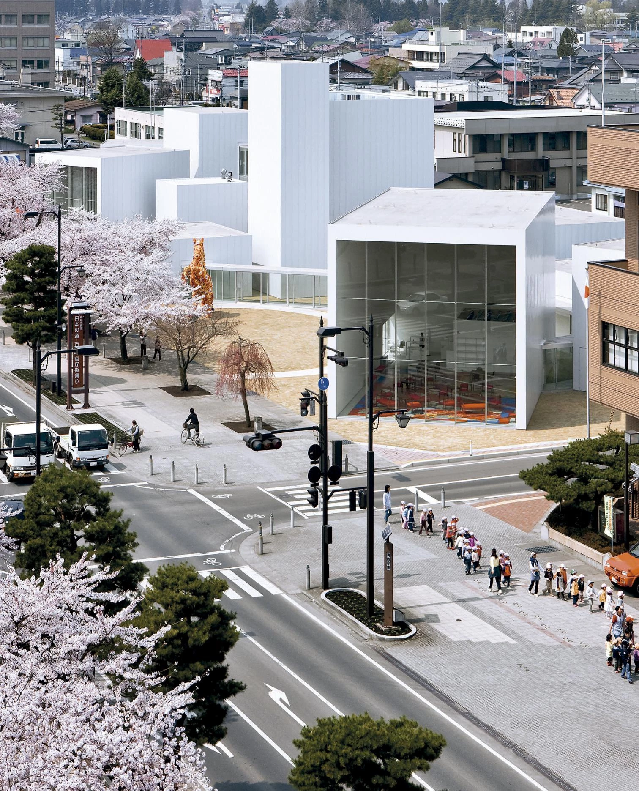
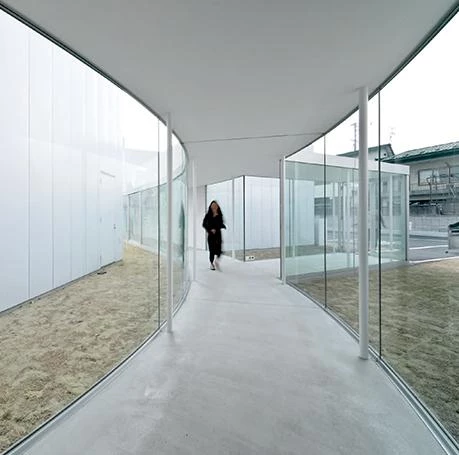
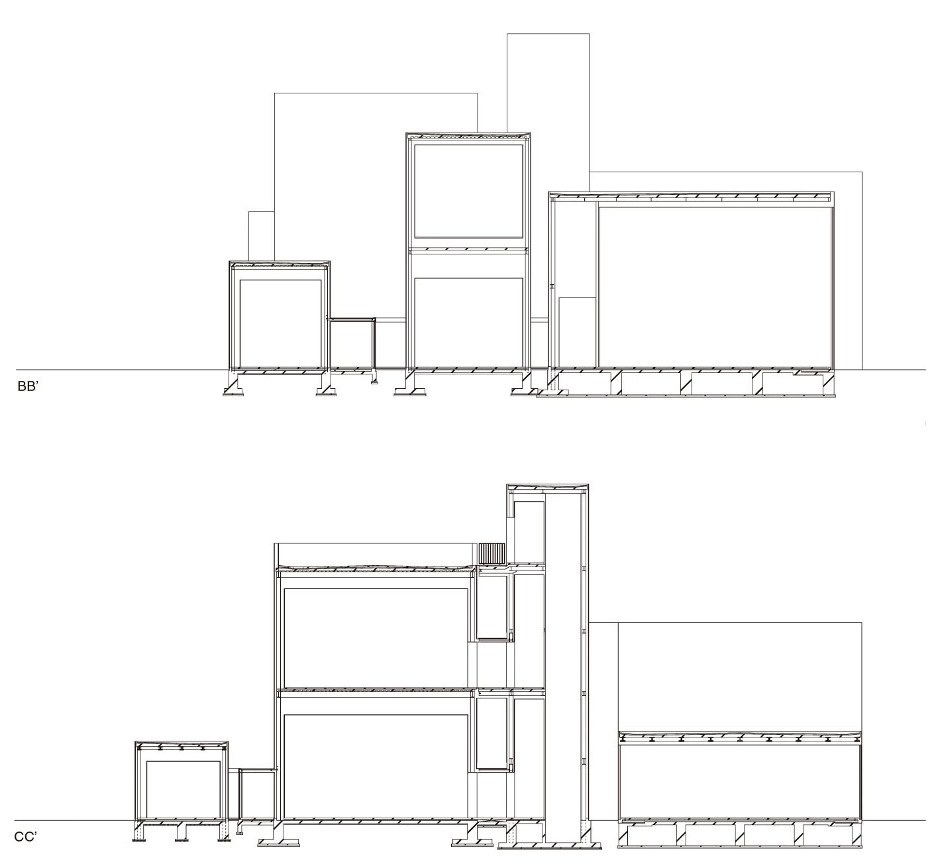
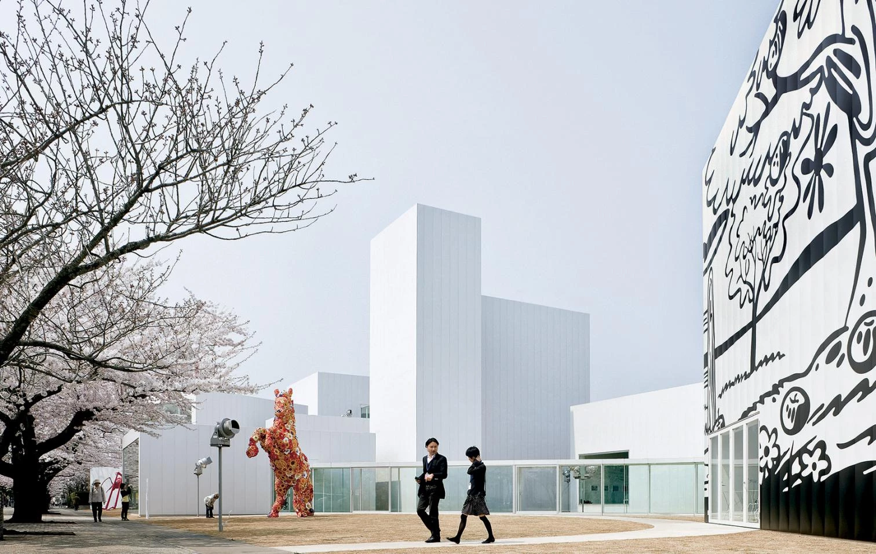

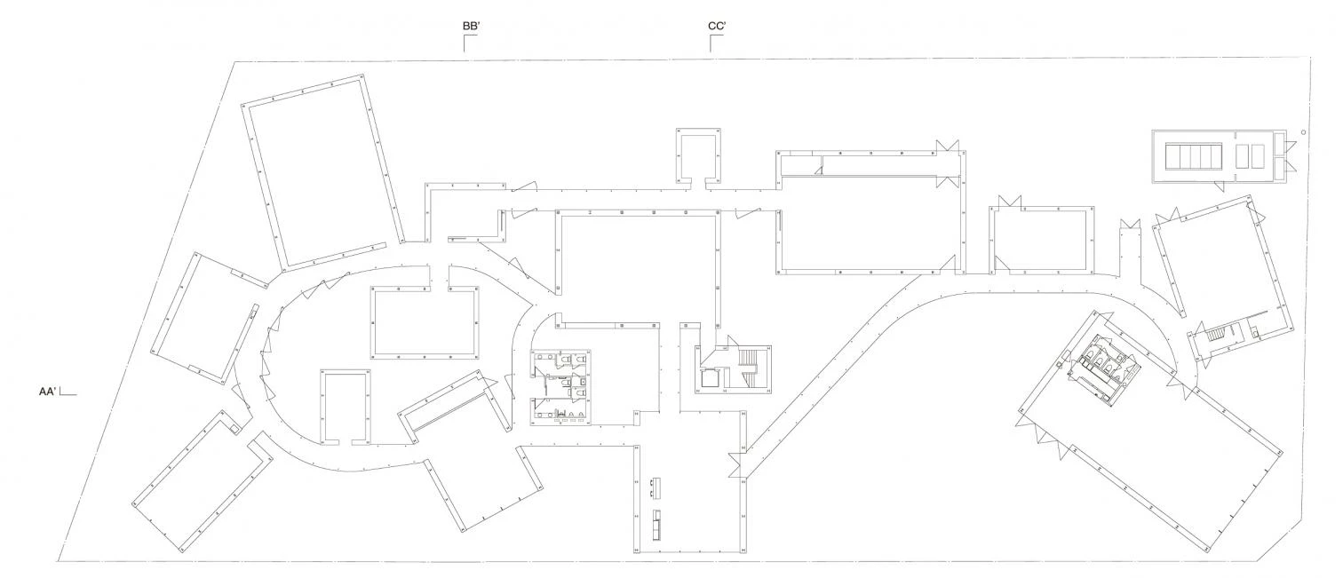
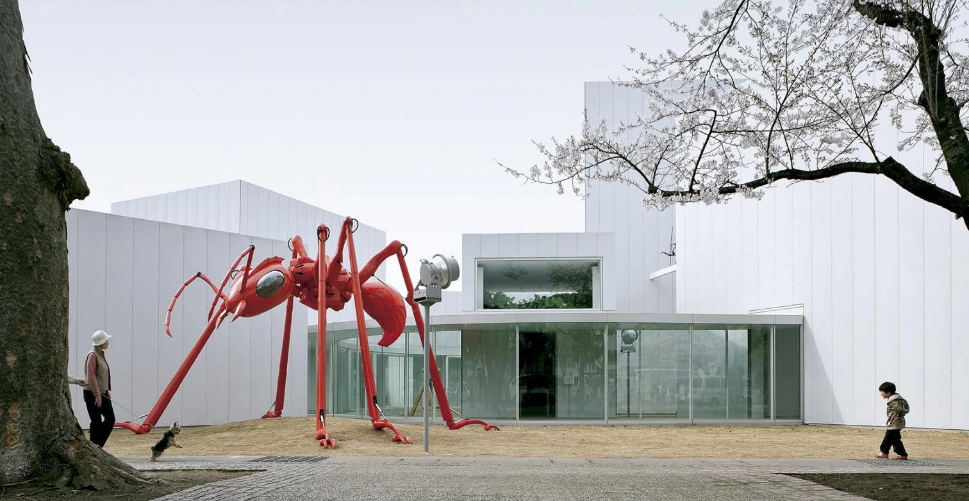
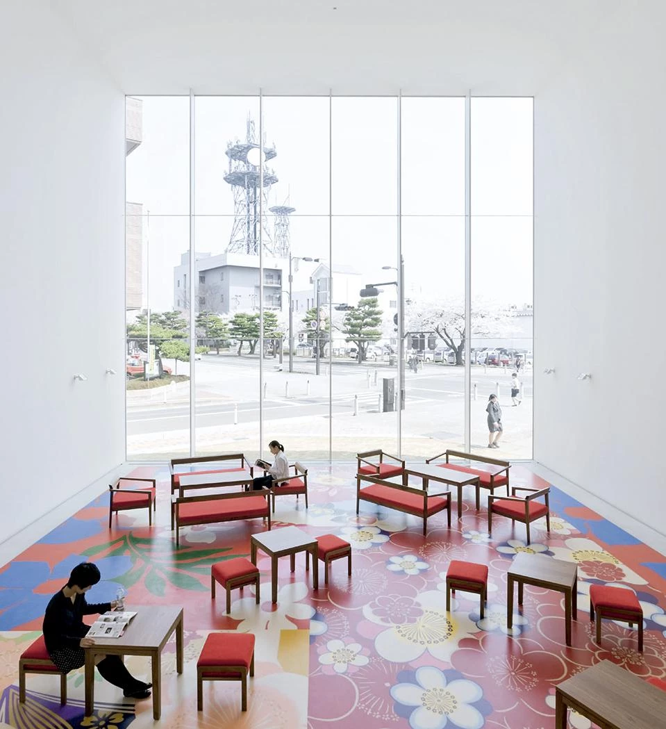
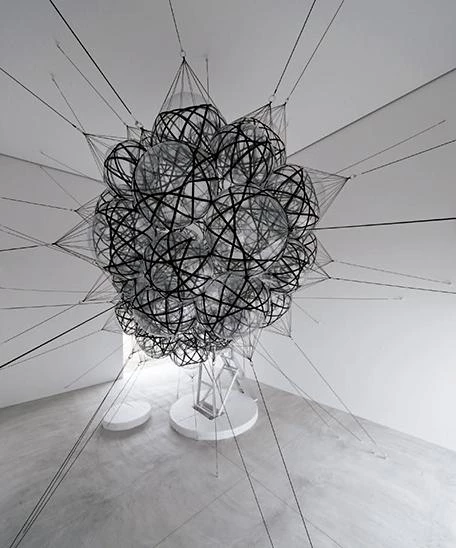
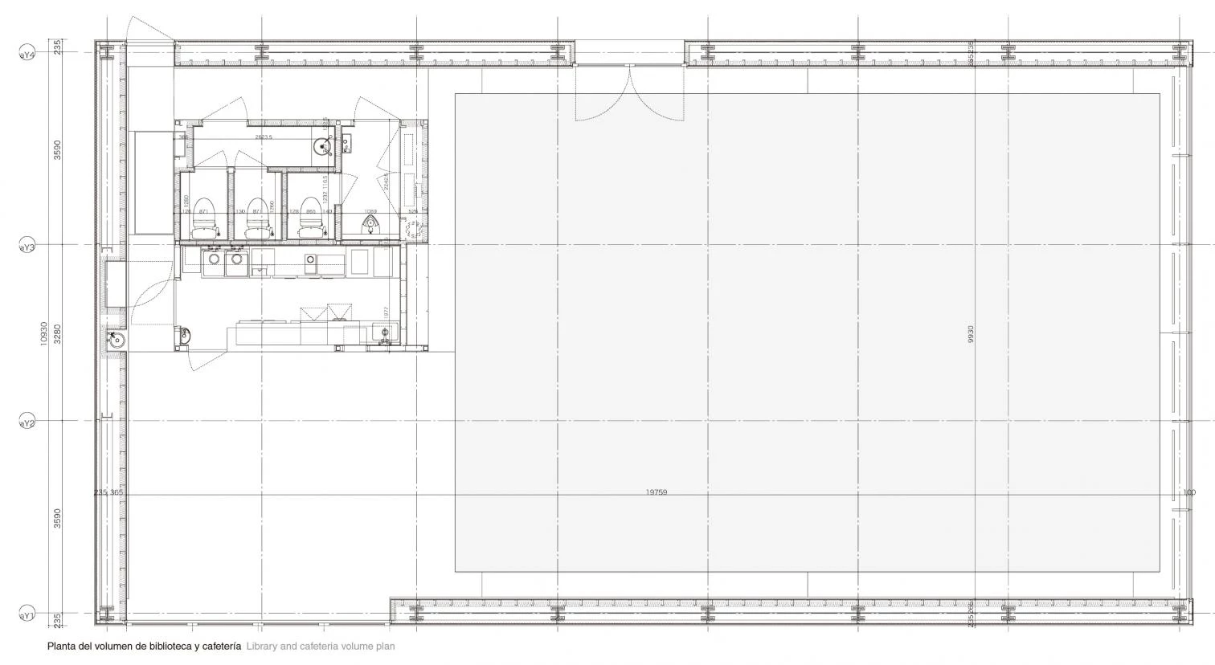
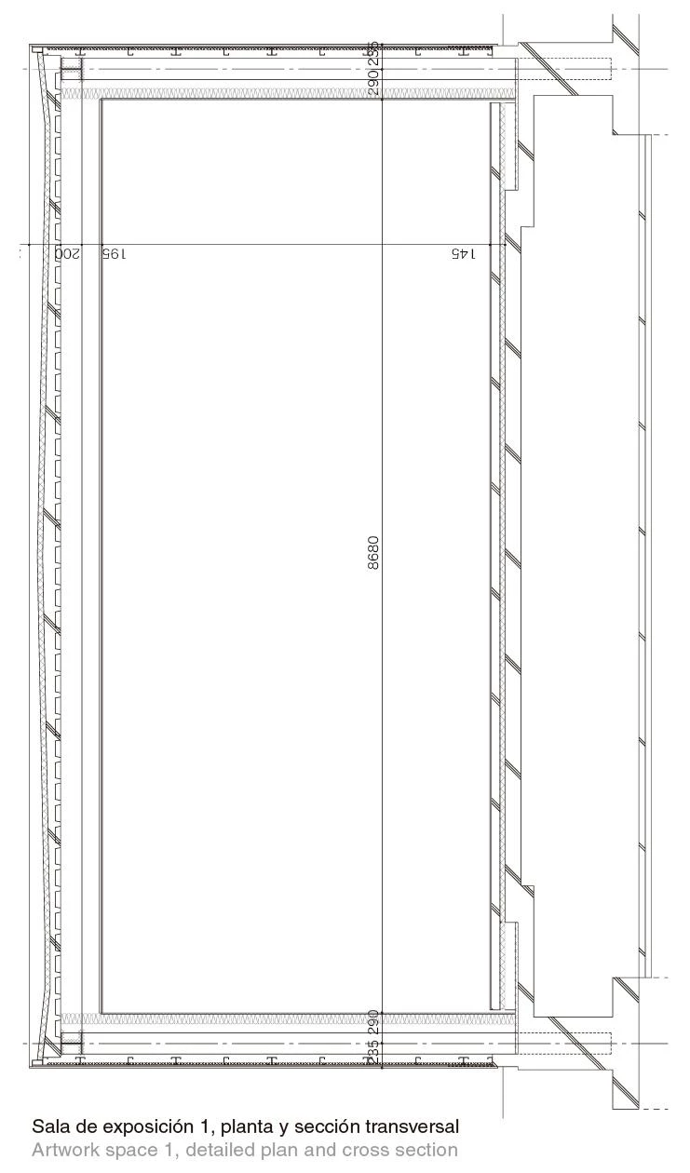
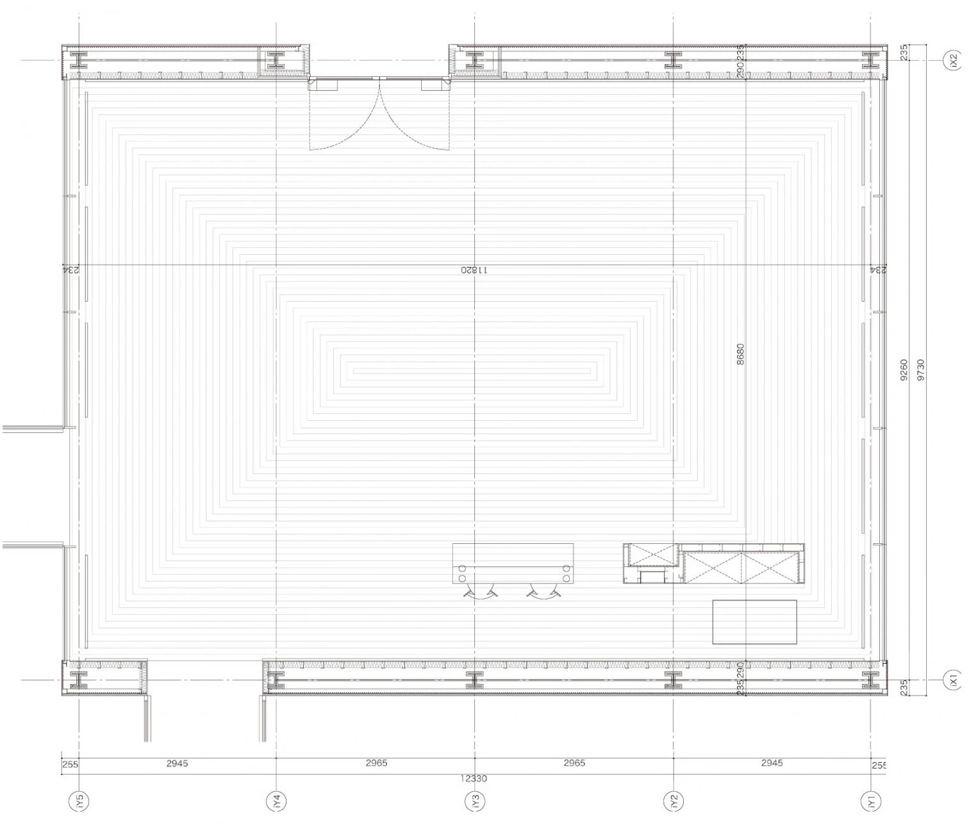
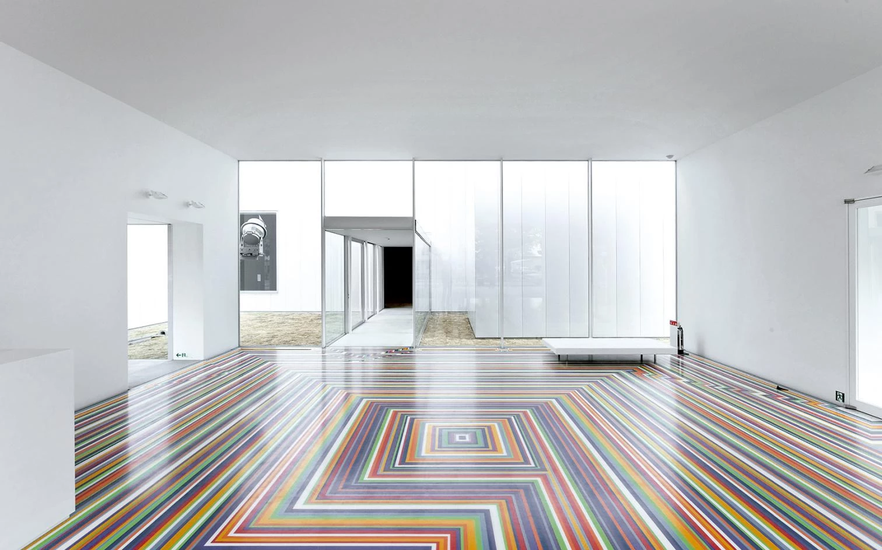
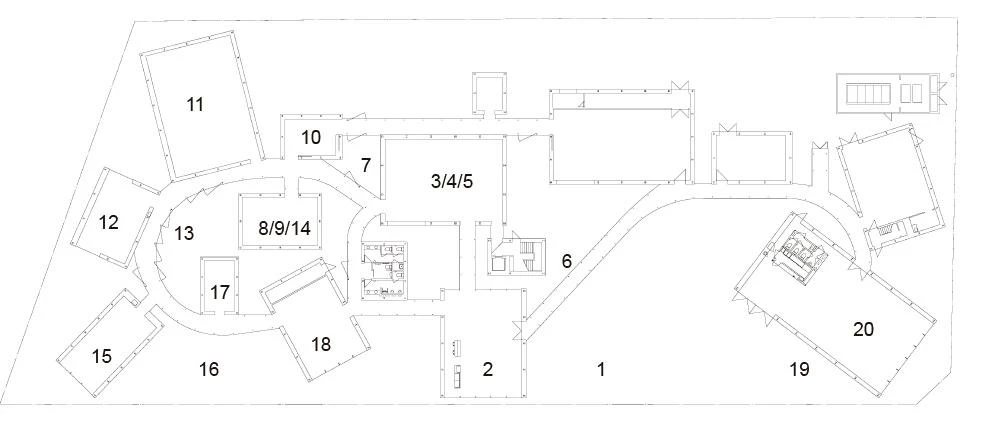
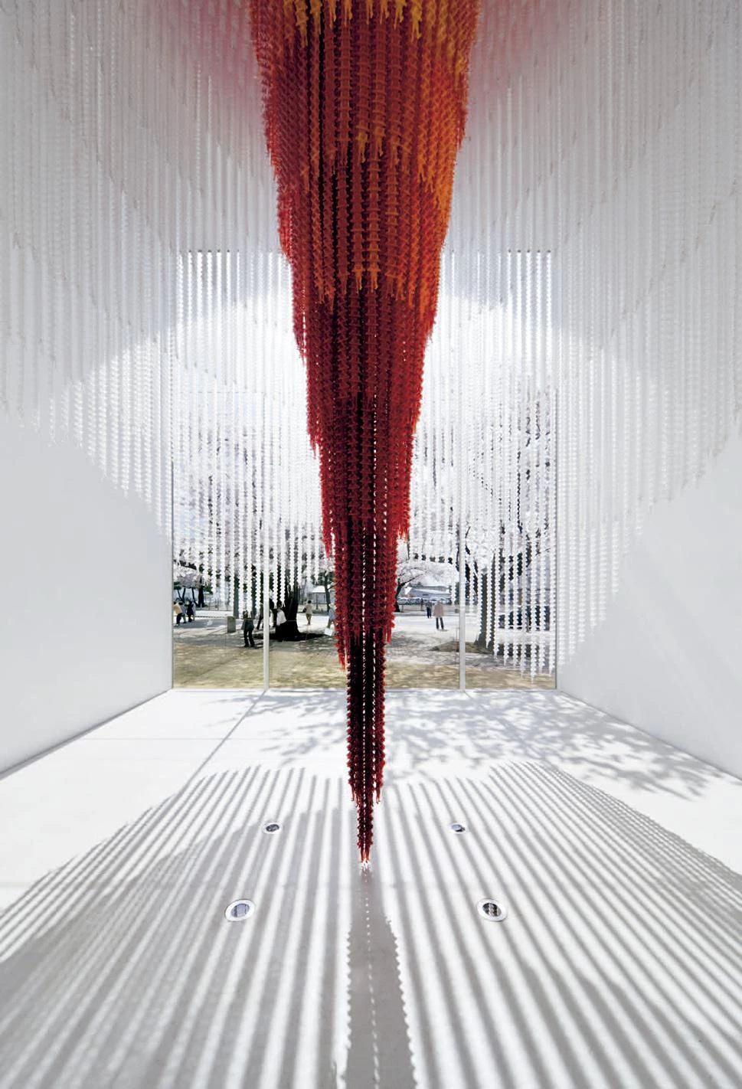

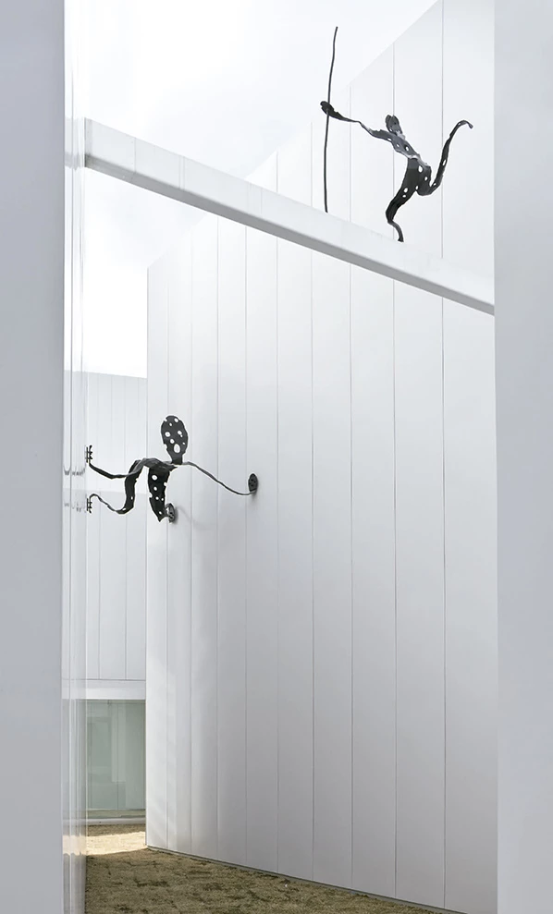
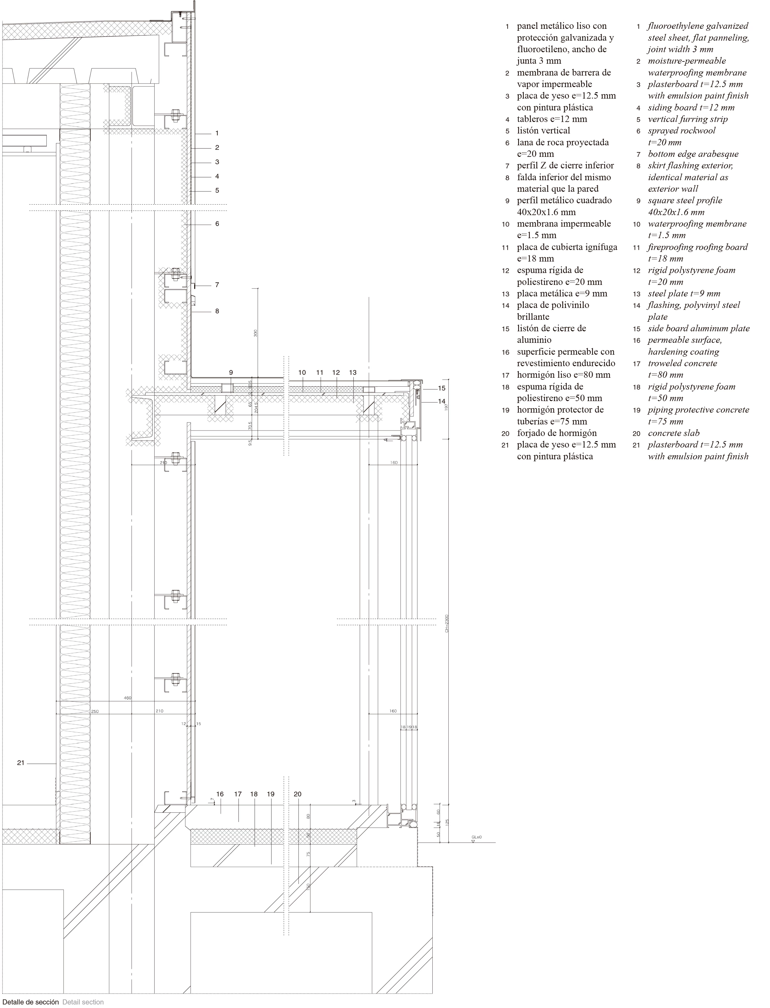
Arquitecto Architect
Office of Ryue Nishizawa
Colaboradores Collaborators
Ippei Takahashi, Yusuke Ohi, Taeko Nakatsubo, Kenichi Fujisawa
Consultores Consultants
Sasaki Structural Consultants (estructura structural engineering); Kankyo Consultants (instalaciones HVAC engineering)
Fotos Photos
Iwan Baan, Christian Richters, Towada Art Center

