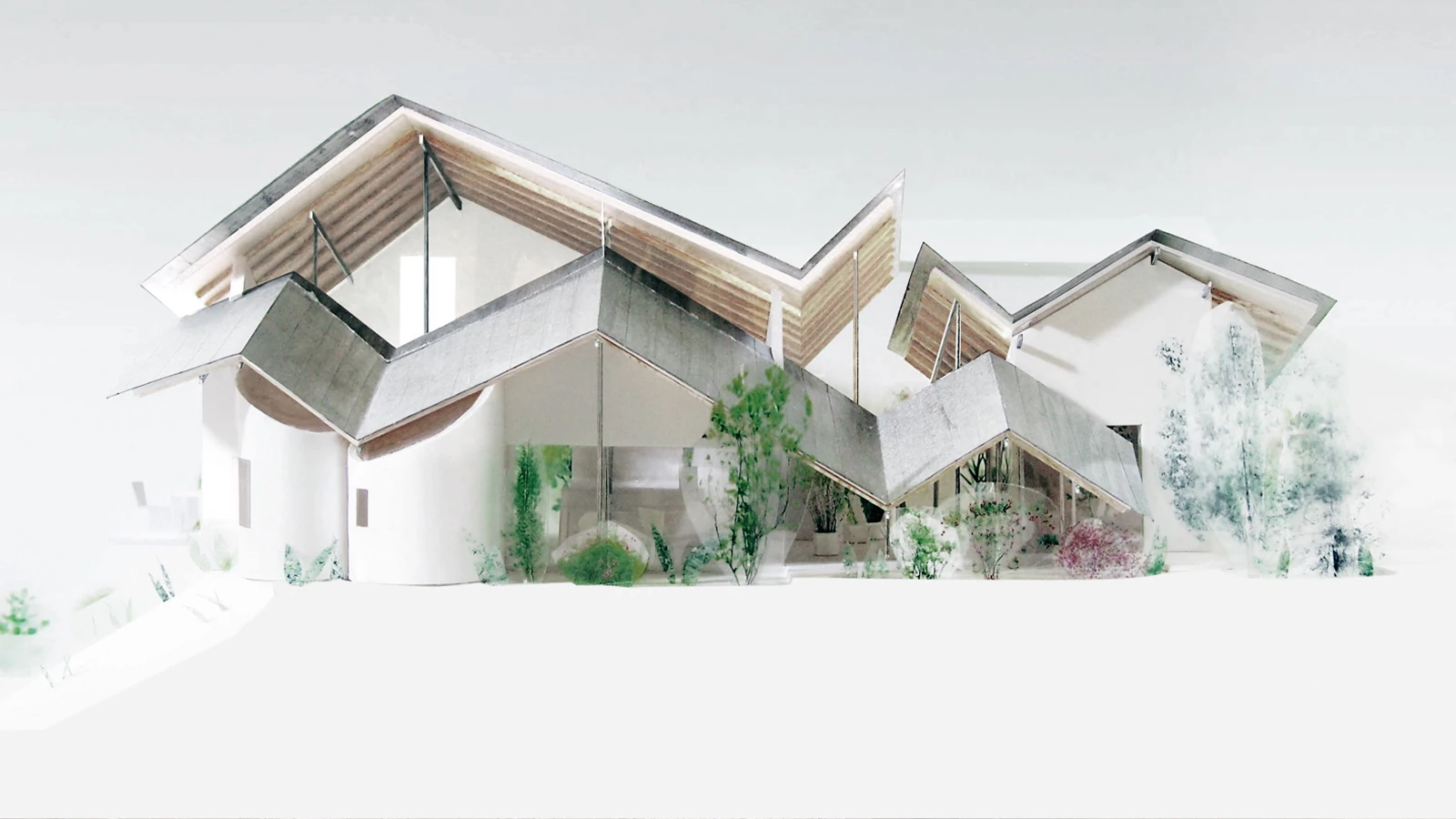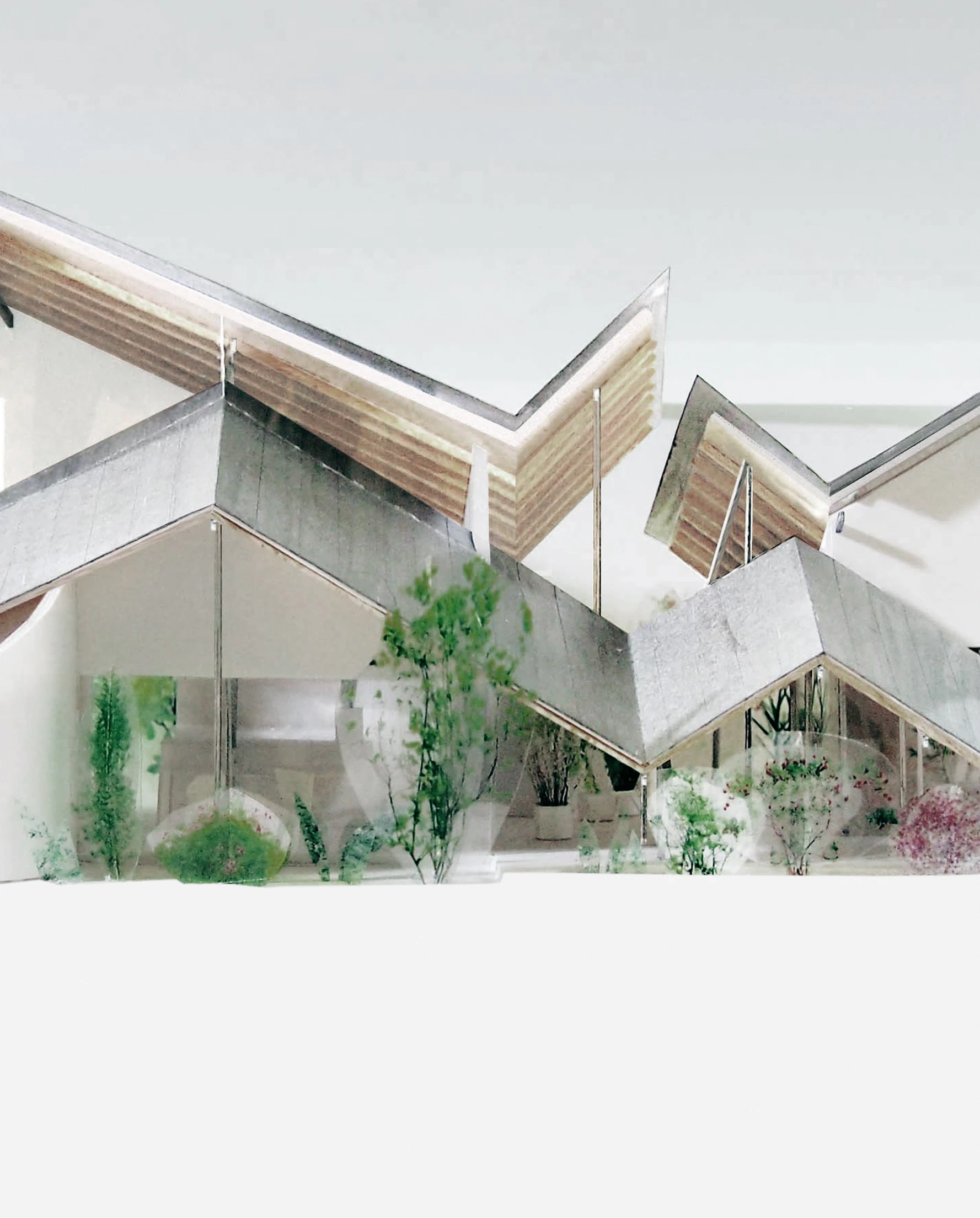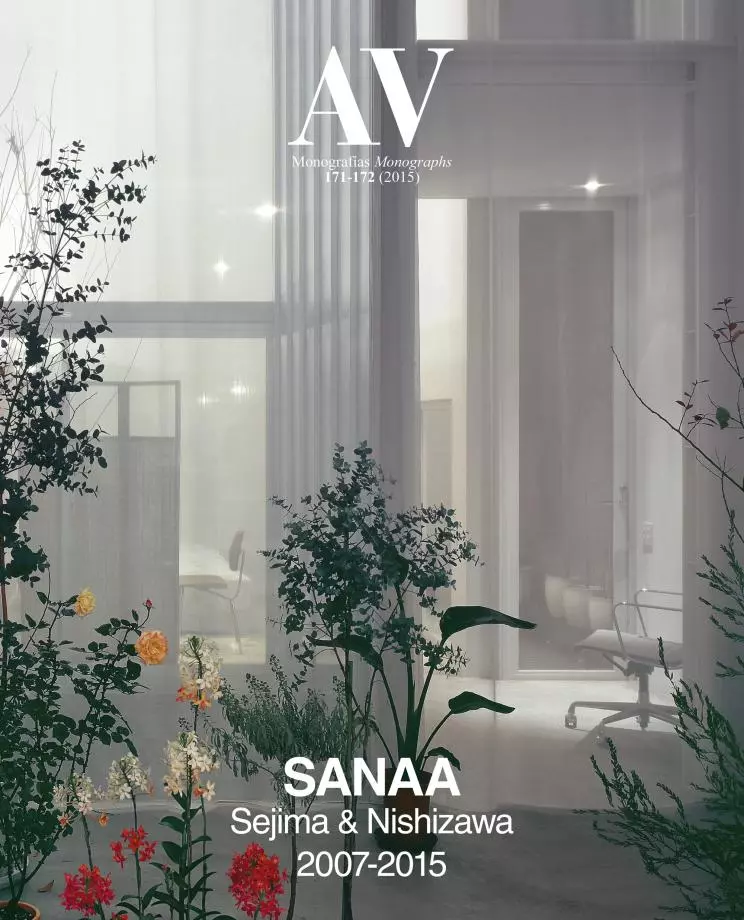Terasaki house is in a residential area in the suburbs of Tokyo, sitting on an elongated site on the north-south axis. The slope on the north boundary, with a 5 meter drop, opens up the site to the splendid views of the buildings below, and to a nearby park filled with vegetation. For this reason the decision made was that of exploiting and radicalizing this characteristic of the project to define the character of a private house that is totally open to its environment.
After several studies, the program was distributed on one single floor with an interior courtyard. The domestic spaces are arranged on the plot extending the rooms, the courtyard and the exterior gardens on the perimeter. The whole complex is brought together under one large roof, consisting of two long bands that fold and create a zigzagging contour, and the shifts created bring light into the building. The master bedroom, which is separated from the rest of the house for greater privacy, is placed below grade and borders on the bank, opening up to the slope with a large window that frames the views of the park and the sky, and further extends the open atmosphere of the rest of the dwelling.
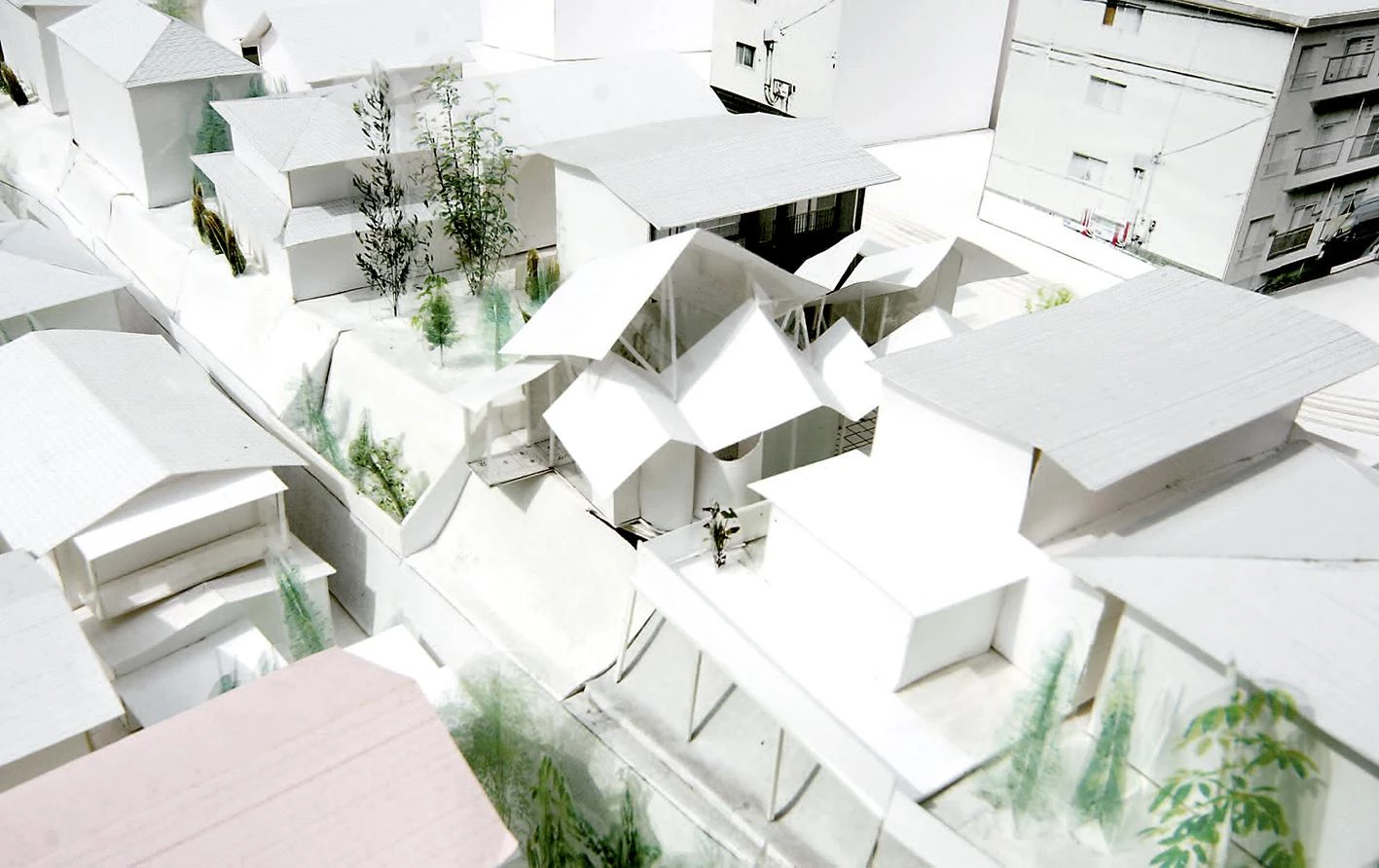
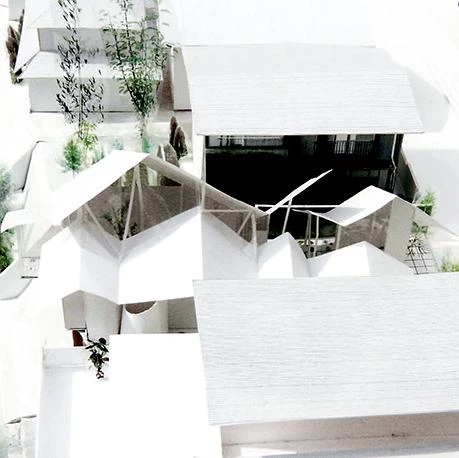
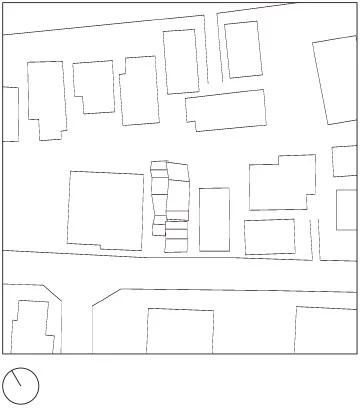
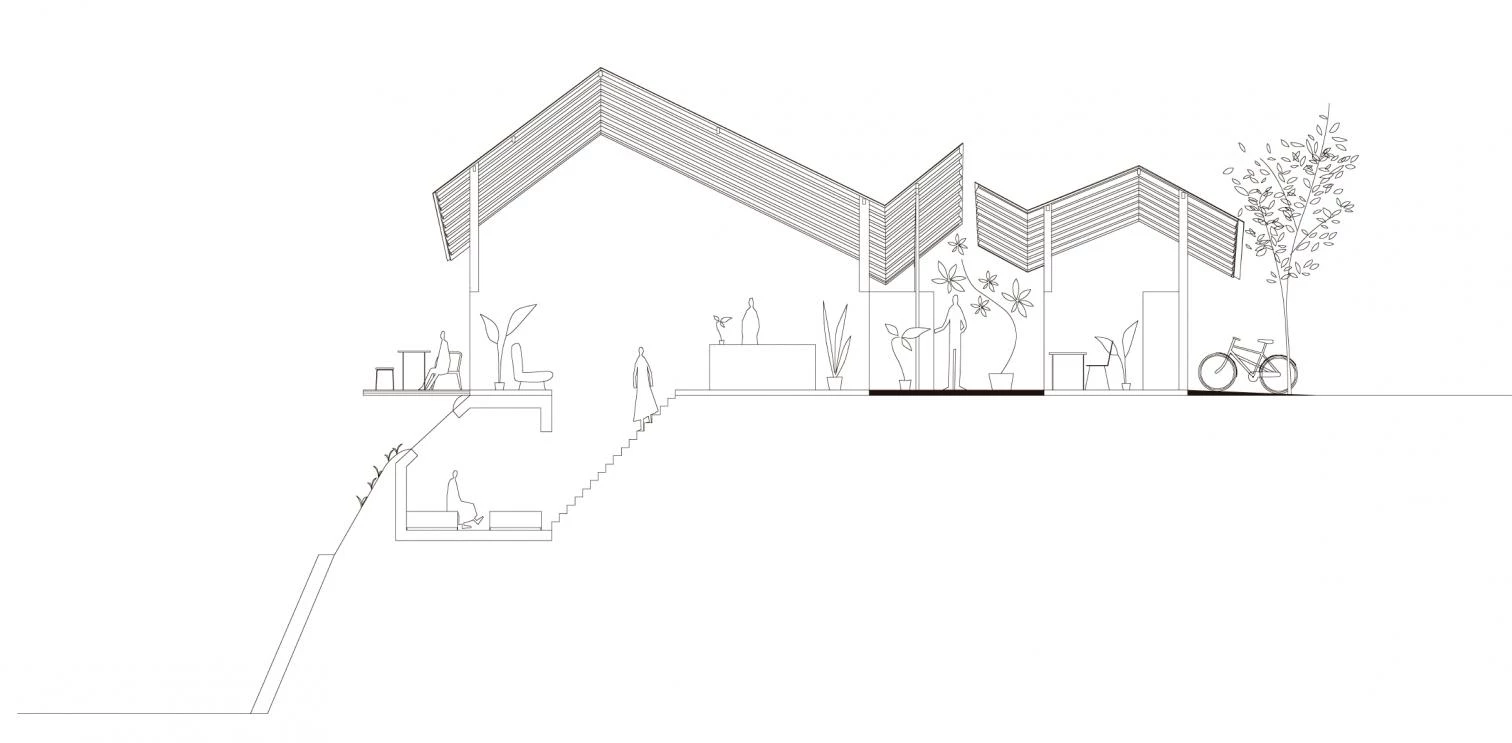
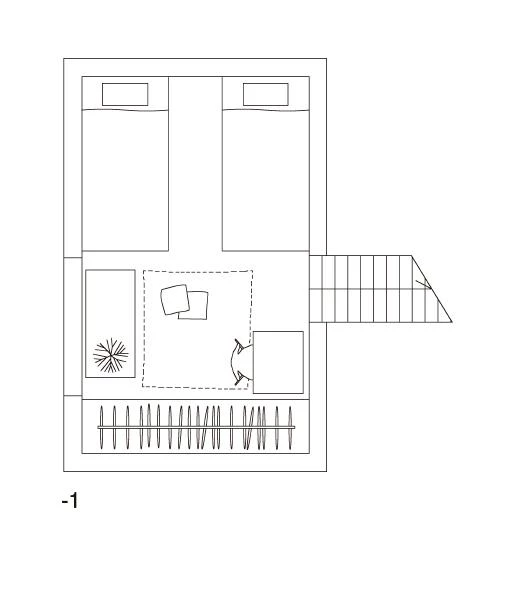
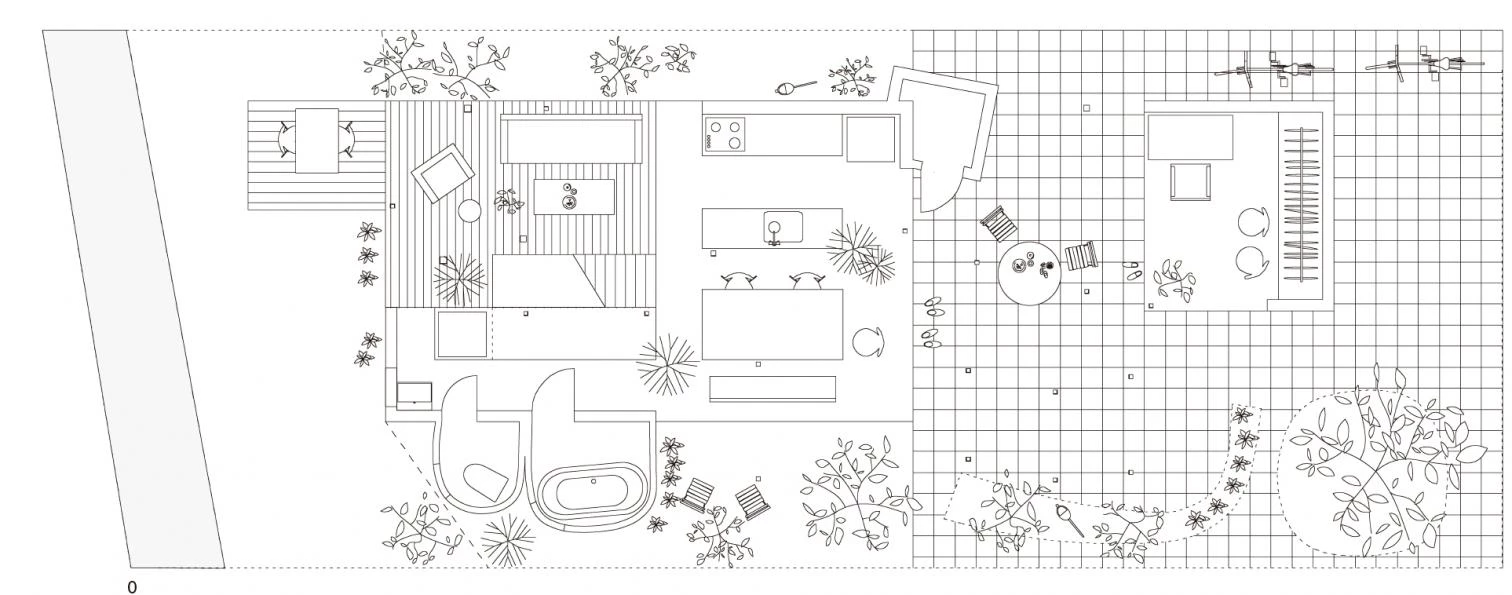
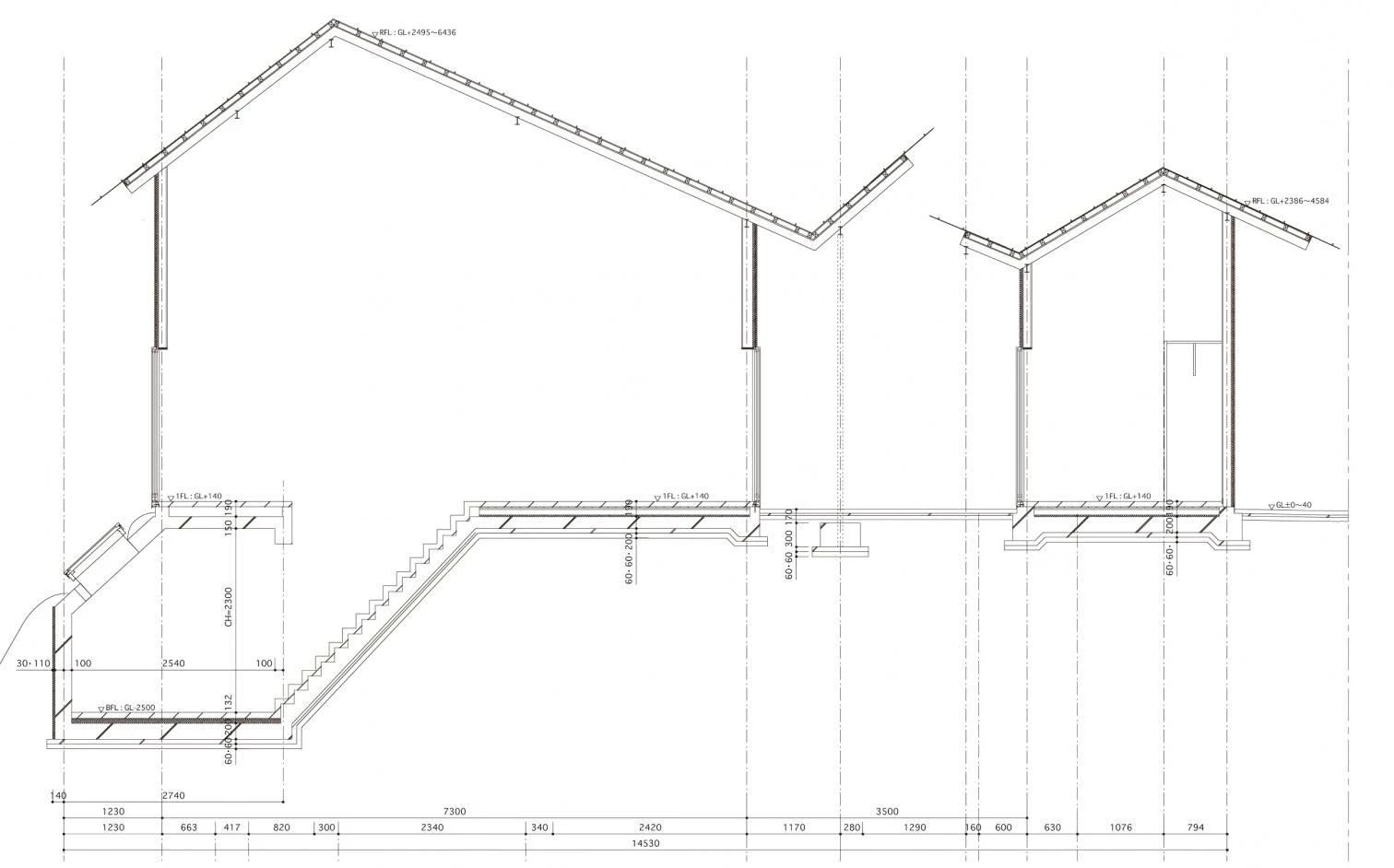
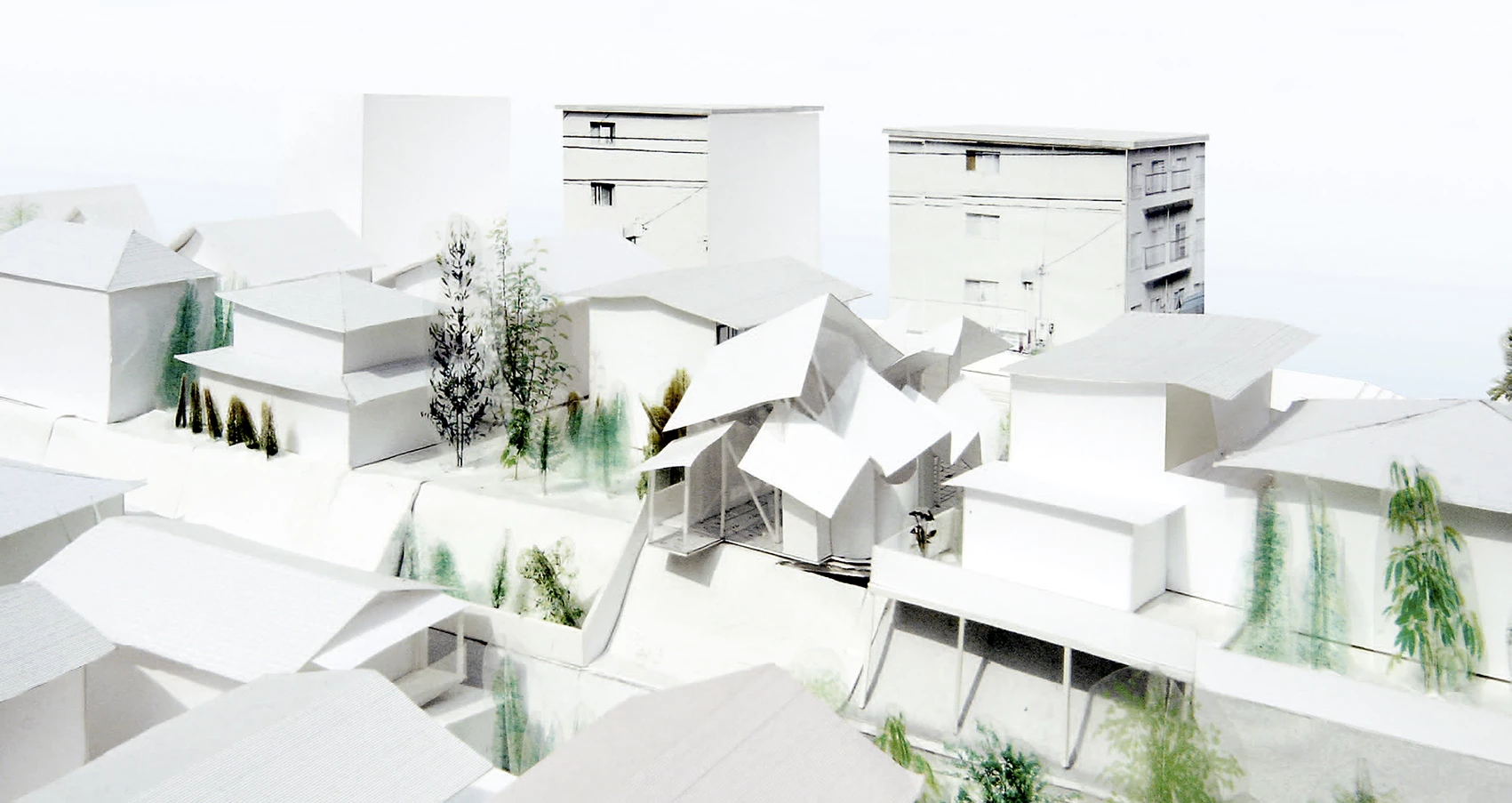
Arquitecto Architect
Office of Ryue Nishizawa
Colaboradores Collaborators
Yumiko Tokuno
Consultores Consultants
Arup Japan (estructuras structural engineering); System Design Laboratory (instalaciones HVAC engineering)

