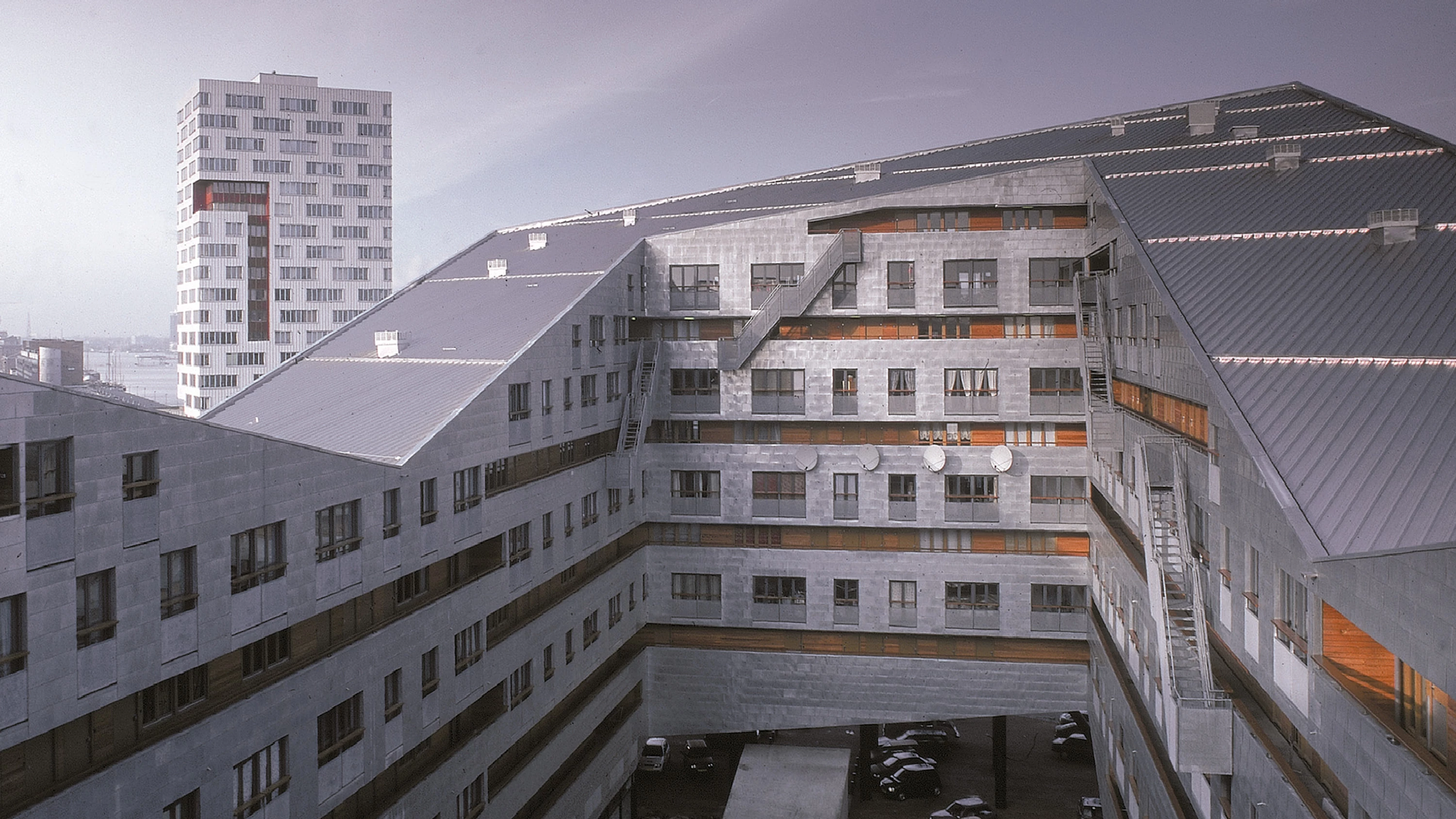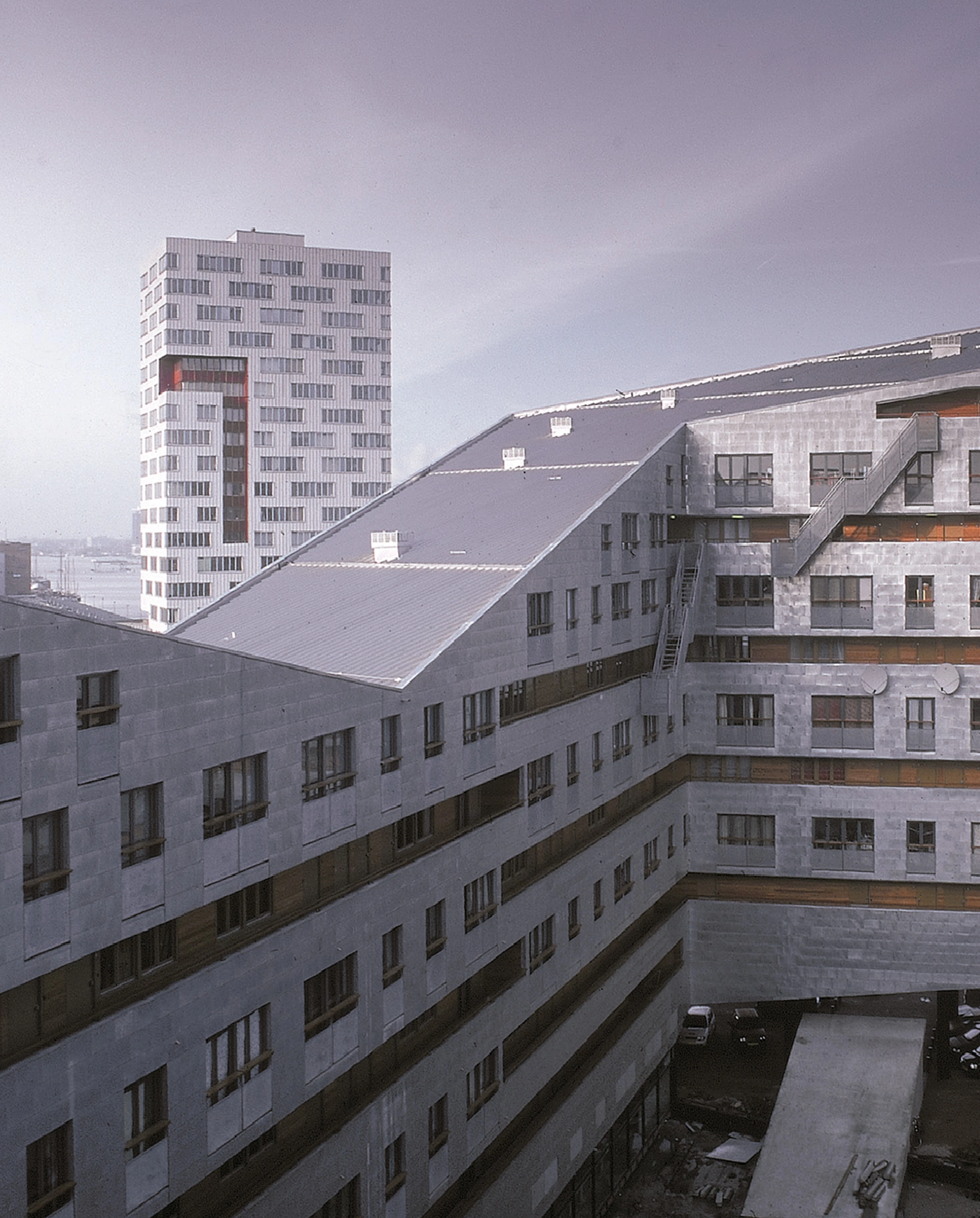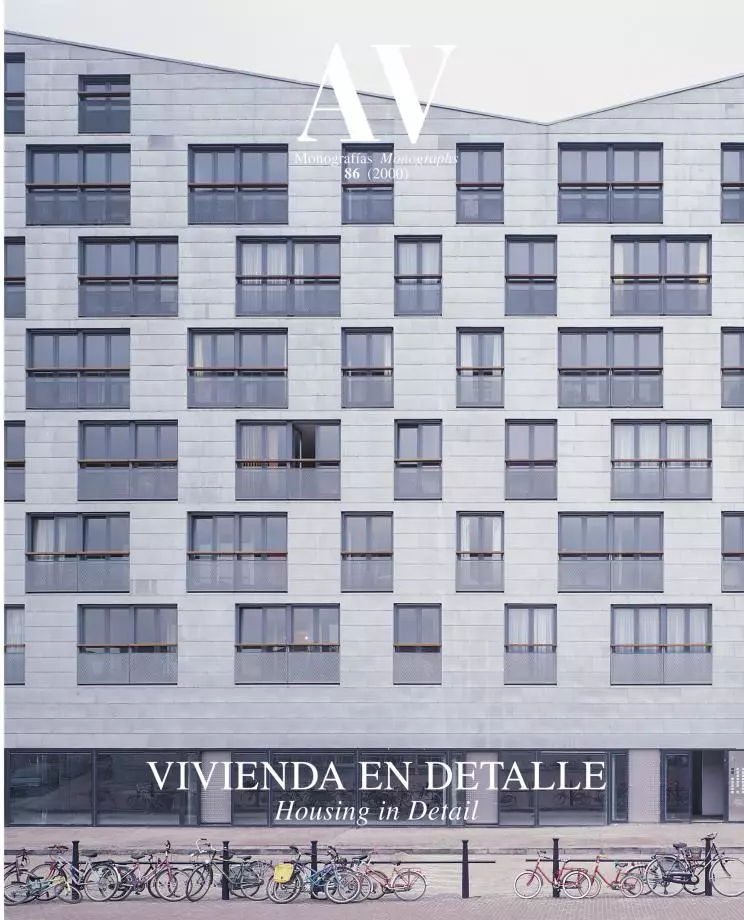Collective Housing, Amsterdam
Frits van Dongen- Type Collective Housing
- Material Metal Zinc
- Date 2000
- City Amsterdam
- Country Netherlands
- Photograph Mick Palarczyk
Through large-scale apartment buildings, the massive operation of converting the obsolete docks of the port of Amsterdam into a residential fabric has introduced an unexampled degree of compactness and density into the lowrise horizon of the Dutch capital. Now joining the colossi built by Neutelings & Rejdijk, Wiel Arets, and Hans Kollhoff on KNSM are two giant pieces which will interrupt the rows of attached houses stipulated by the masterplan drawn up by the studio West 8 for the neighboring wharfs of Borneo and Sporenburg. The huge town block recently completed on the latter has been quick to be called “The Whale,” a nickname referring to the way both its cornice line and the lower contours of its facades are silhouetted in zigzag between the sky and the surface of the water.
The block is enormous, accommodating a brief twice that of Berlage’s in the Amsterdam South district. To still ensure the dwellings optimal sunning conditions, it is given a diagonal fold on the roof that lifts the south front and makes the north corner taller, in such a way that the building is lowest on the east and west sides, allowing the rays of the sun to reach the lower units around the courtyard. Elevator shafts and staircases situated at the center and at the building’s tallest corners connect with the corridors that flank the courtyard, interrupted and terraced here and there so that each provides access to two floor levels. The parts of the facade that would constantly have been in shade on account of neighboring buildings have been pulled off the main volumetry, resulting in the broken line with which this immense block severes itself from the ground. Through this operation, the central court is left free for pedestrian circulation, becoming a space which, following a project by Adrian Geuze, will give the public a garden of gingkos and blue hydrangeas planted in large zinc pots.
Over an underground garage, the 214 units making up the complex, in most cases duplexes, offer a wide typological range, resulting from the foldings of the volume. A skin of zinc scales – squares with 50-centimeter sides – highlights the landmark role that this colossal residential cetacean is to play in its small clinker environment. Only the wooden rails give an outside hint of the material chosen for the cladding of the courtyard, sunken into the metal skin like horizontal chinks of larchwood slats... [+]
Cliente Client
New Deal BV
Arquitectos Architects
Frits Van Dongen, P. B. de Bruijn, B. Medic, P. Pulijz, J. D. Peereboom Voller
Colaboradores Collaborators
Adriaan Mout, Fred Veerman, René Konijn, Joy Molenaar, Alejandro Moreno,Wil Bartels
Consultores Consultants
Pieters Bouwtechniek (estructura structure); T & H Adviesburo (instalaciones mechanical engineering);
Contratista Contractor
Heijmans Bouw
Fotos Photos
Misha de Ridder/Wallpaper; Mick Palarczyk







