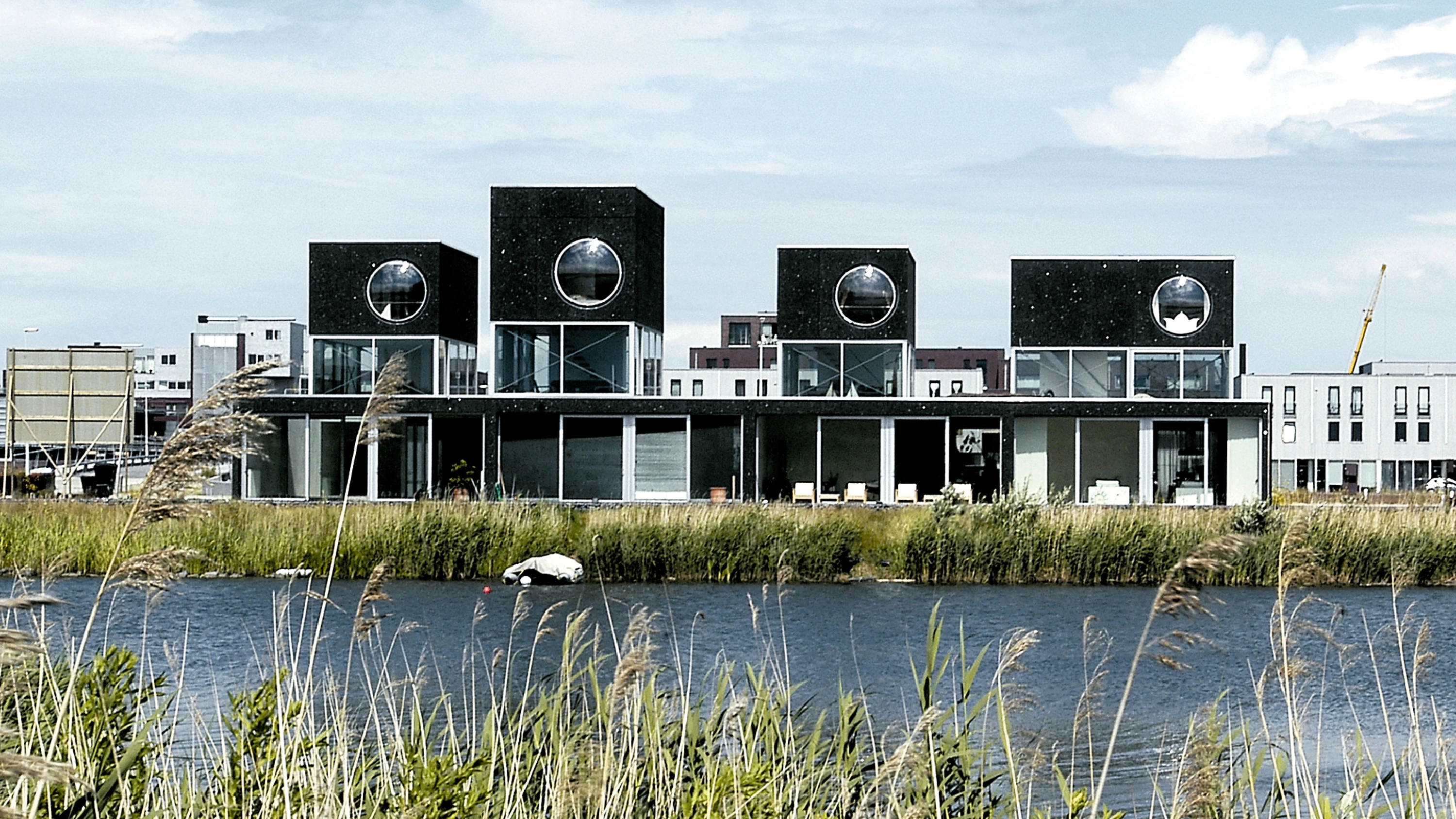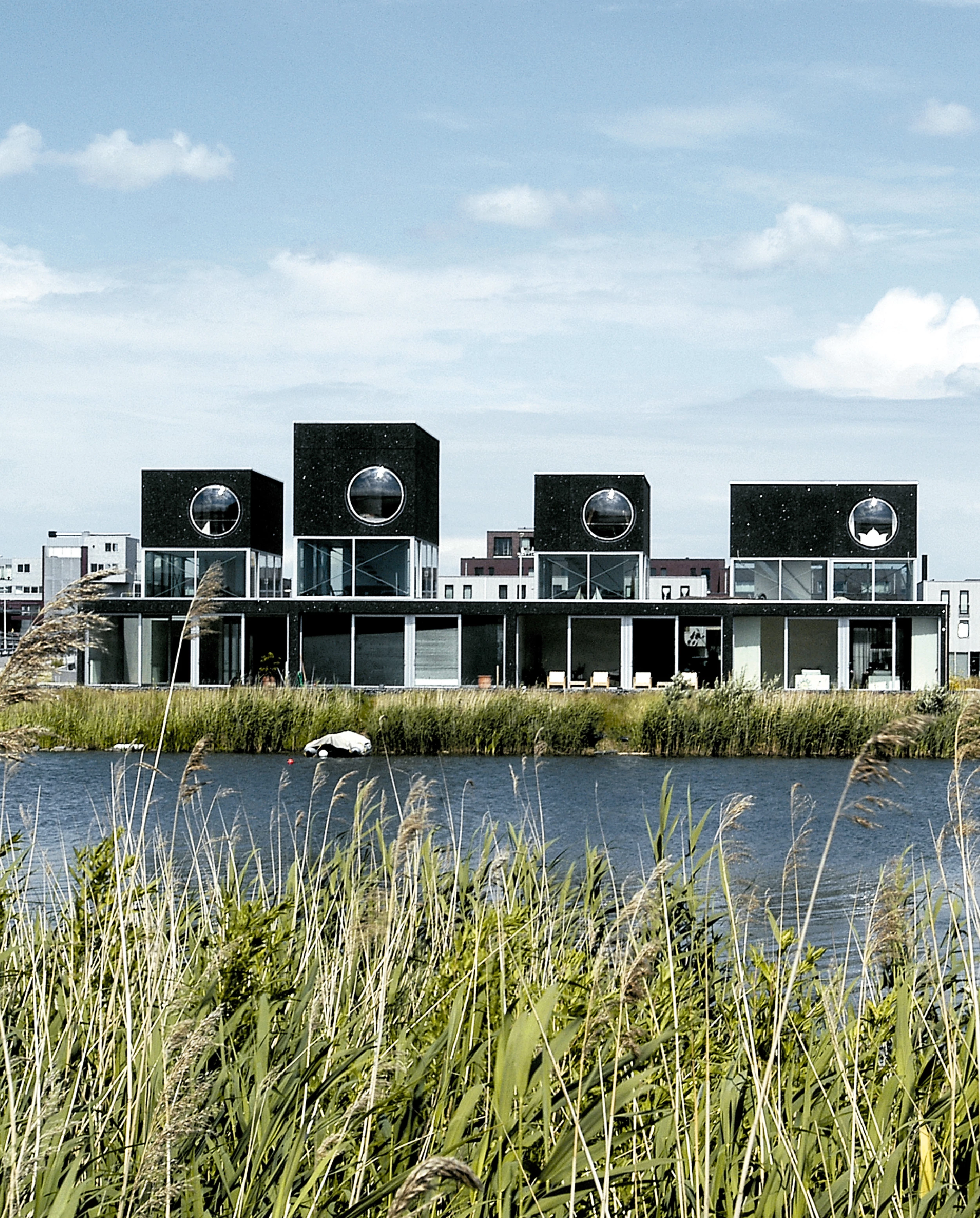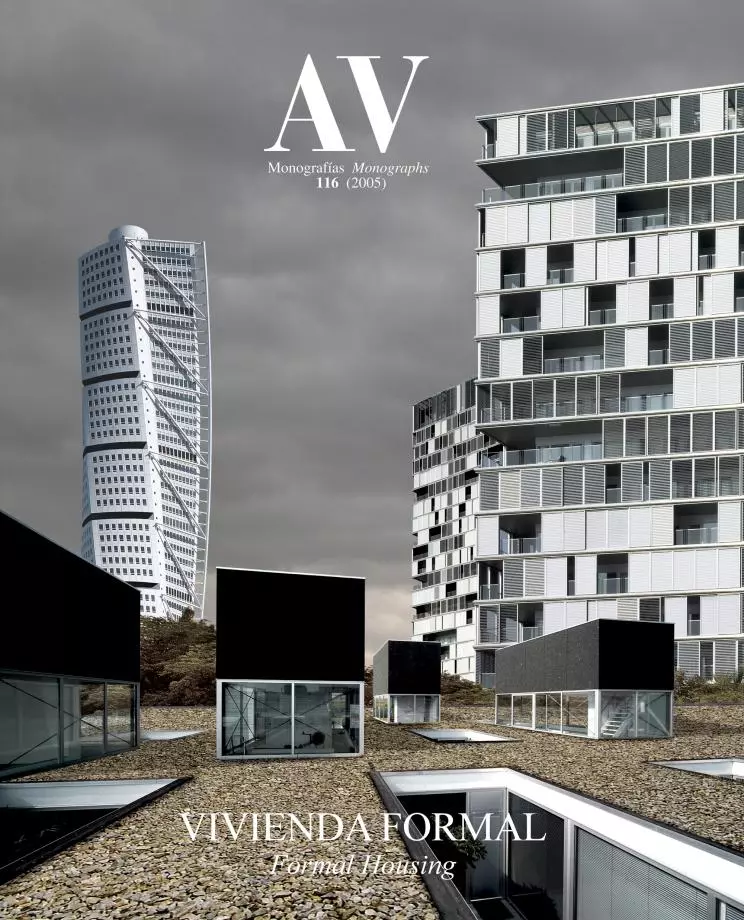Row Houses, Amsterdam
Bosch Architects- Type Housing Collective
- Date 2004 - 2007
- City Amsterdam
- Country Netherlands
- Photograph Ger van der Vlugt
In the Netherlands, architects have focussed for decades on the study and development of minimum social housing prototypes, whereas the field of luxury housing has been reduced to the routinary typology of the freestanding house. This urban scheme for Kleine Riet island in the district of Ijburg aims to expand the field of research in this type of intervention, so the 140 villas to be built have been commissioned to different teams of architects. With the unifying idea of allowing a maximum occupation of the plots (narrow and elongated strips perpendicular to the water), the houses will be semidetached dwellings with a generous surface area, in contrast with the traditional freestanding house with its private garden. This design allows trading the residual space between freestanding houses for space inside the dwelling. Walls separate the houses from one another and from the public space, and restrictions will apply to the building volumes on the upper floors to avoid obstructing the views and also to prevent an excessive density.
These eight villas, of which four have already been completed, adapt to the layout of the urban scheme and occupy the entire lot on ground floor. While a great freedom has been granted in the design of the interior space of the villas and the distribution of services, courtyards and bedrooms – so generating a variety of typologies –, they have had to adapt to a strict modulation. Hence, the ground floor is divided into two bands: one of them is subdivided to accommodate services, staircases, several bedrooms and a courtyard, whereas the other band, completely open-plan, houses a sequence of spaces that connects the parking space, the dining room, the kitchen and the living area, which is linked to a small garden on the riverbank.
Moving on to the two upper levels, the villa becomes a sort of tower or pavilion over a communal garden covering the entire rooftop surface, except for the courtyards and the towers. To turn this garden into a space for interaction among neighbors, no restrictions have applied to it. Prior agreement with its owner, the first level of the towers, whose size and position varies in each one of the villas, has been conceived as a living area separated from the exterior, which is accessed through a glazed enclosure. On top of this open space is the main bedroom or study, completely closed except for a large circular opening that connects it with the river and provides the complex with a recognizable image... [+]
Cliente Client
IJburger Maatschappij
Arquitectos Architects
Bosch Architects
Colaboradores Collaborators
W. Saunders
Consultores Consultants
Adams Bouwadvies (estructura structure); Cauberg, Huygen (instalaciones mechanical engineering)
Fotos Photos
Ger van der Vlugt







