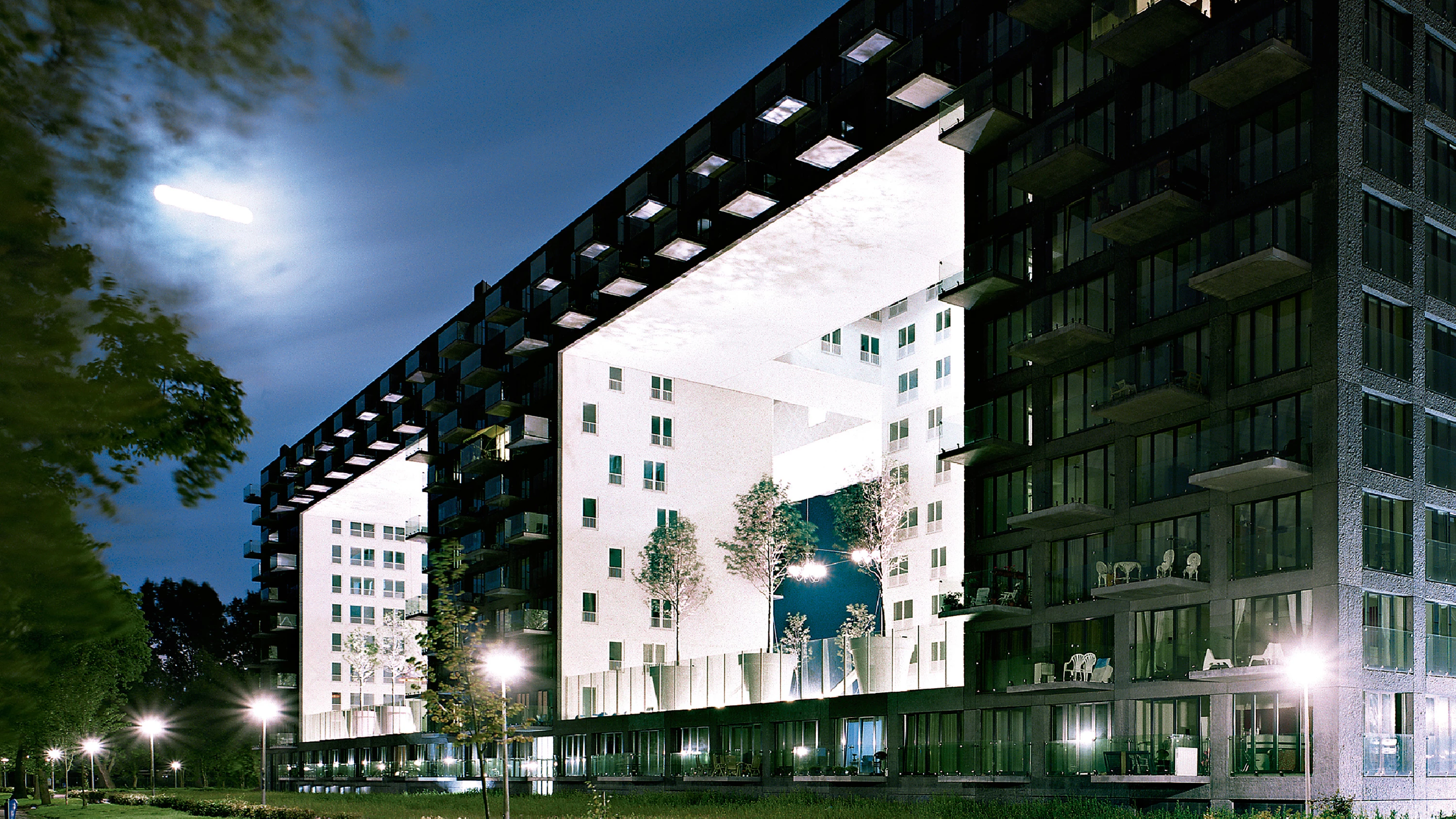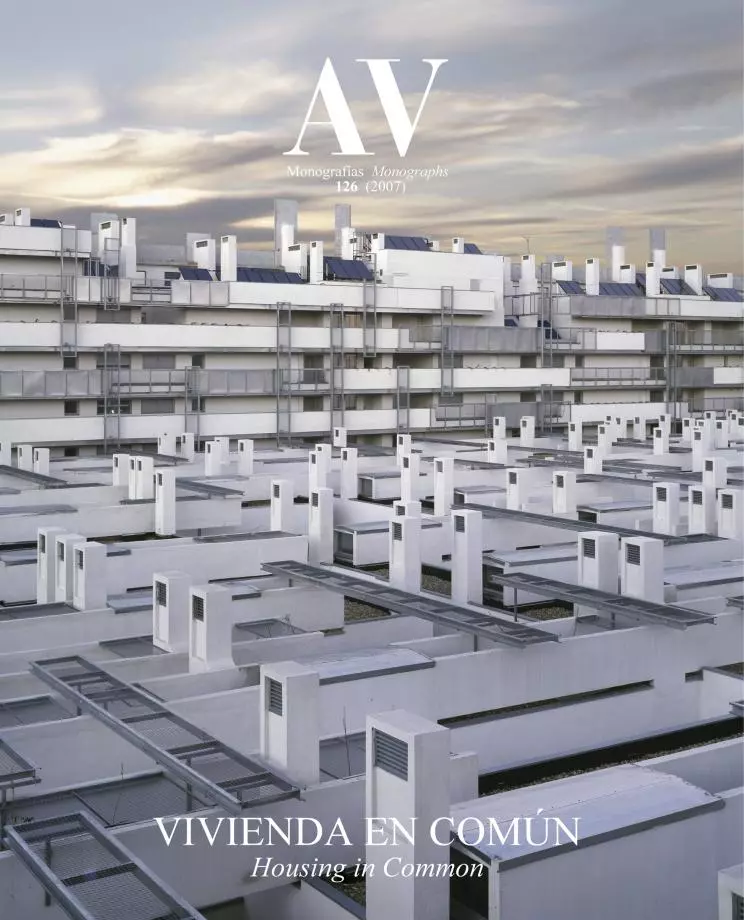Parkrand Building, Amsterdam
MVRDV- Type Collective Housing
- Date 2006
- City Amsterdam
- Country Netherlands
- Photograph Rob't Hart Roel Backaert
Built in the decades of the 1950s and 1960s, the Garden Cities of Amsterdam are large residential complexes whose greatest asset are the spatious parks surrounding them. The Parkrand project consists in the remodelation of one of these complexes, substituting the small dwellings for larger ones and adding extra units. The main problem was how to increase density and at the same time extend the gardened areas. To achieve this the project replaces the 174 existing small units – accommodated in three L-shaped buildings –, with a compact and spectacular volume measuring 135 meters in length and 34 meters in height, which contains 240 housing units and whose proportion regarding the park is that of a mansion with its garden. The division of the program into five towers, which form a sandwich between a plinth and a floor containing the attics, generates an open block and a semipublic garden overlooking the park, thus extending its surface. The position of the five towers lets all the apartments enjoy the sun and the views; to achieve this, the roof surface is perforated by three large voids, and also the plinth, with two courtyards that draw natural light into the apartments of the first floor... [+]
Cliente Client
Woningcorporatie Het Oosten NL
Arquitectos Architects
MVRDV: Winy Maas, Jacob van Rijs, Nathalie de Vries con with Sandor Naus, Marc Joubert, Sven Thorissen, Anet Schurink, Jeroen Zuidgeest, Joanna Gasparski, Jaap van Dijk, Gabriella Bojalil, Arjan Harbers
Consultores Consultants
W.M.B.; Pieters Bouwtechniek (estructura structure); Cauberg Huygen (instalaciones mechanical engineering); Thonik (diseño gráfico graphic design); Koninklijke Tichelaar/Royal Tichelaar (piezas de vidrio glazed bricks)
Contratista Contractor
Kristal bv, Amsterdam NL
Fotos Photos
Rob’t Hart, Roel Backaert.







