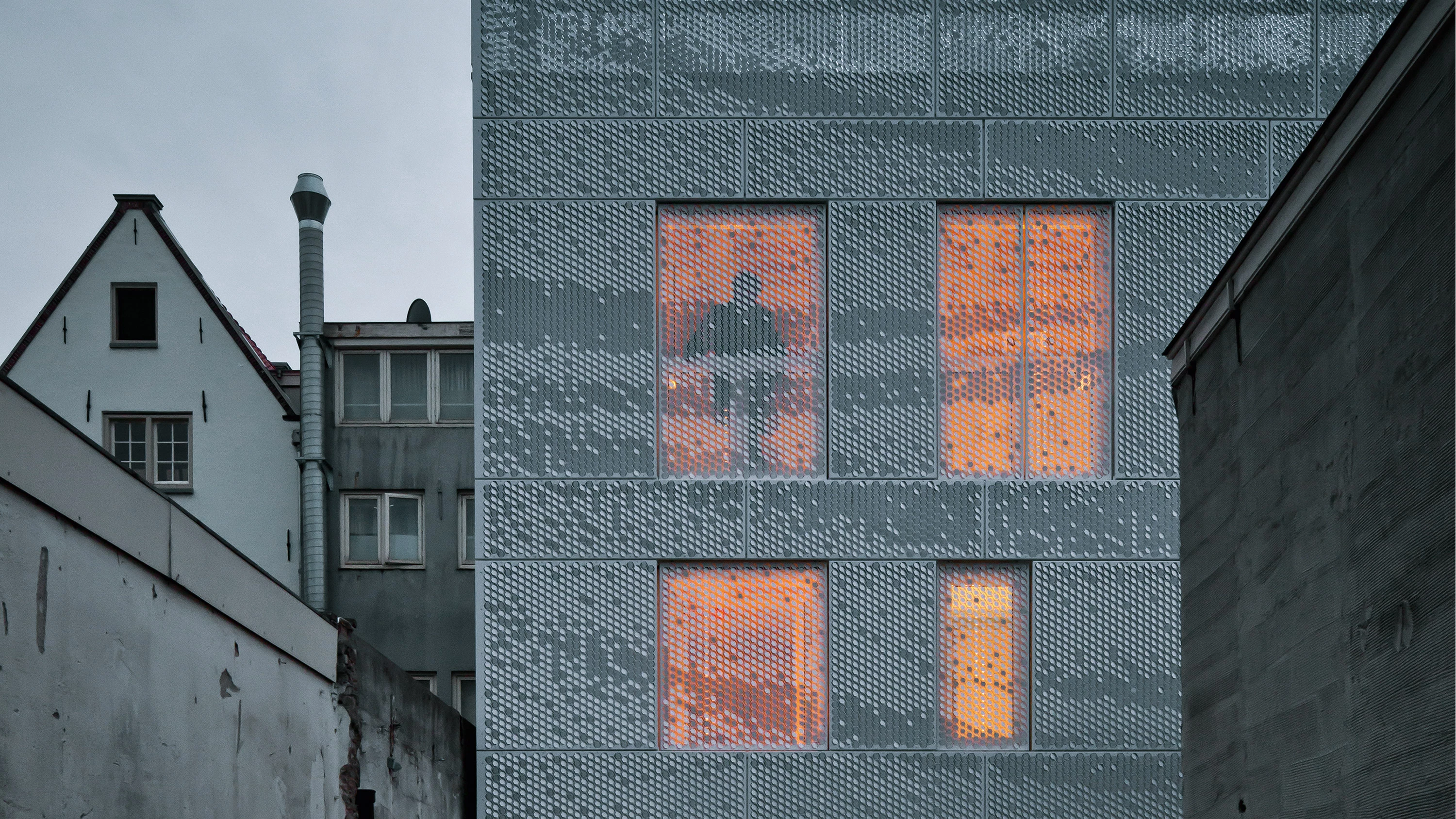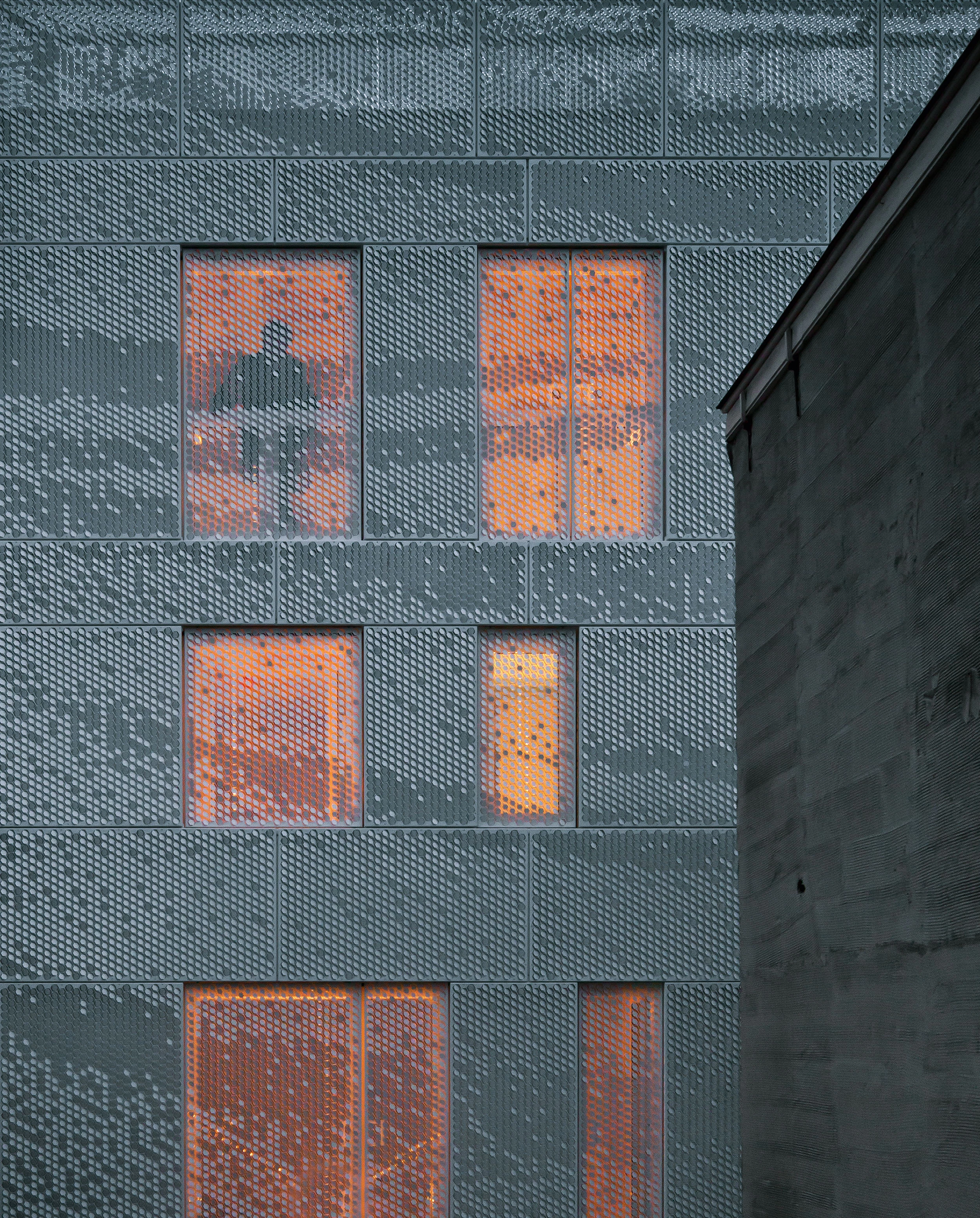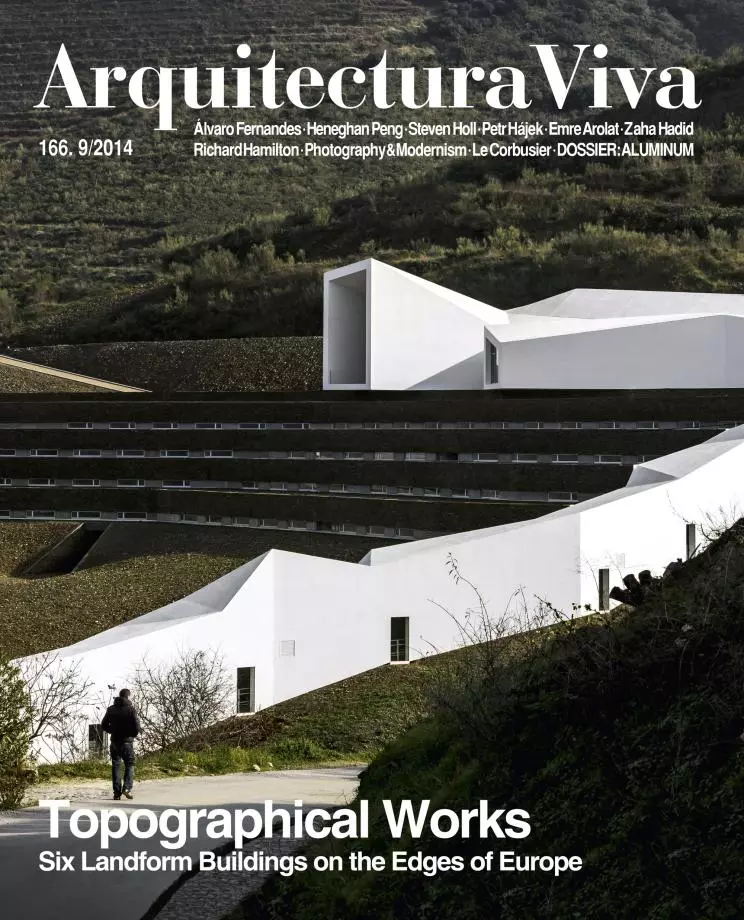Tussen de Lakens Residential Building
Abbink X de Hass Architects- Type Collective Housing
- Material Aluminum Metal
- Date 2012
- City Amsterdam
- Country Netherlands
- Photograph Hans Peter Follmi
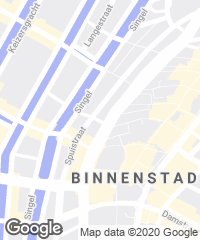
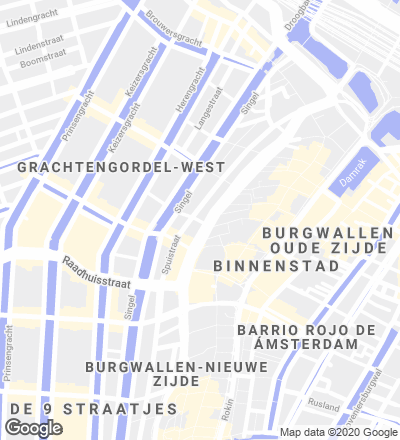
This apartment building rises in the heart of Amsterdam and is part of a general redevelopment project that took off twenty years ago. Boxed in between alleys and hidden in the dense mass of historical constructions, the block addresses the unique surroundings through its facades looking in three different urban directions. In them the most prominent feature is their outer skin, a veil simultaneously concealing and showing a varied, complex interior. Formed by modular elements, this skin is built with aluminum trays perforated with a rigorous geometric pattern (the envelope is formed by 48,000 hexagons), thanks to a robotized arm cut by laser. The modules covering the windows are operable, so that, depending on climate or illumination requirements, the envelope can be opened to trap solar radiation (fundamental in Amsterdam’s dark center) or work like a lattice providing shade and protecting the privacy of the residents.
Obra Work
Edificio residencial Tussen de Lakens Tussen de Lakens residential building.
Situación Location
Oudezijds Voorburgwal 146, Amsterdam (Netherlands).
Cliente Client
Housing Cooperation de Key.
Fecha Date
2012.
Presupuesto Budget
120.000 euros (fachada facade).
Arquitectos Architects
Abbink X de Haas Architects, www.abbinkxco.nl
Diseño de fachada Facade design
Studio Chris Kabel, www.chriskabel.com; BAM.
Fabricación de la fachada Facade manufacturing
Metadecor, www.metadecor.nl
Coordinación de proyecto Project coordination
Fool on the Hill.
Fotos Photos
Hans Peter Follmi.

