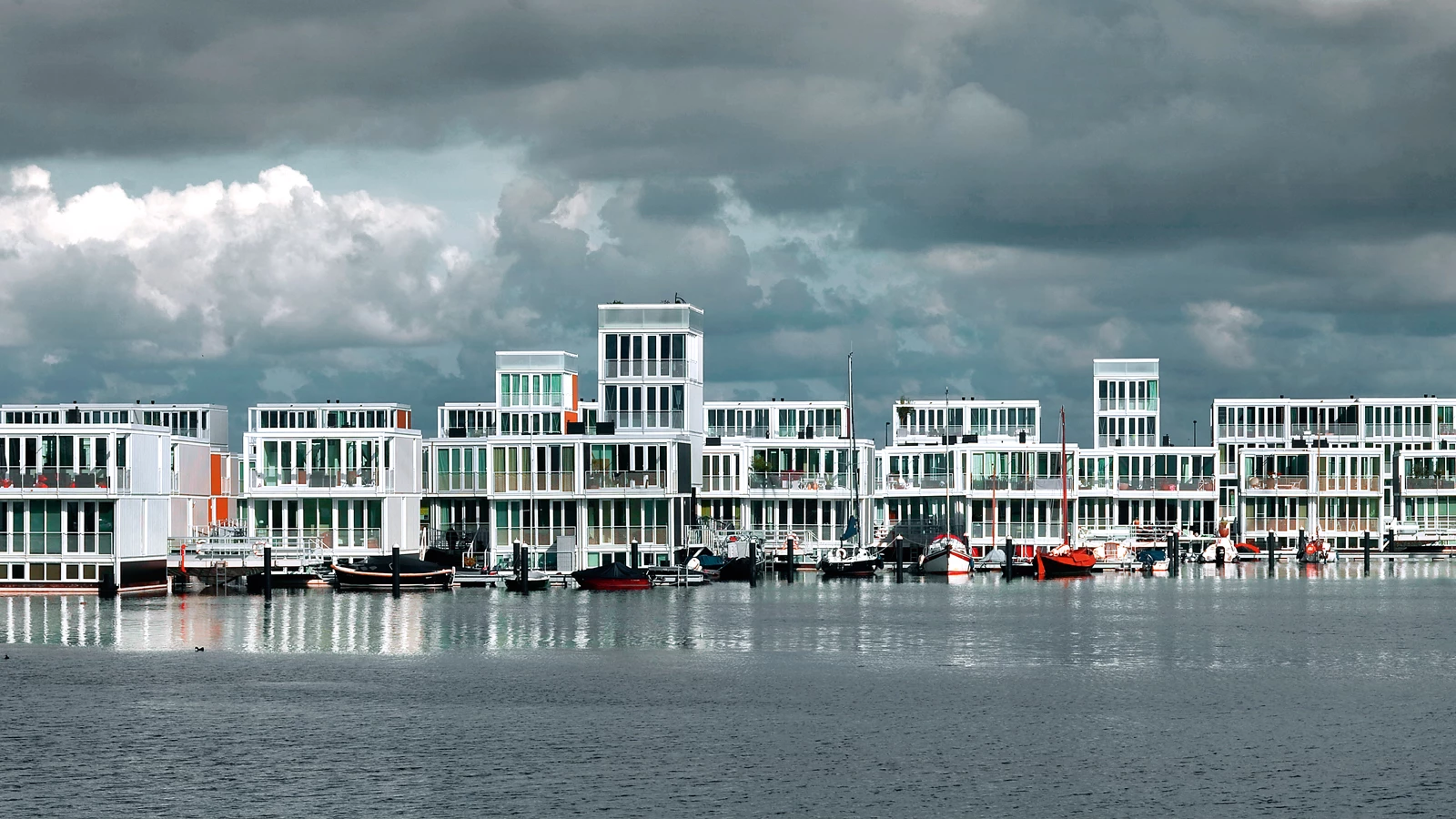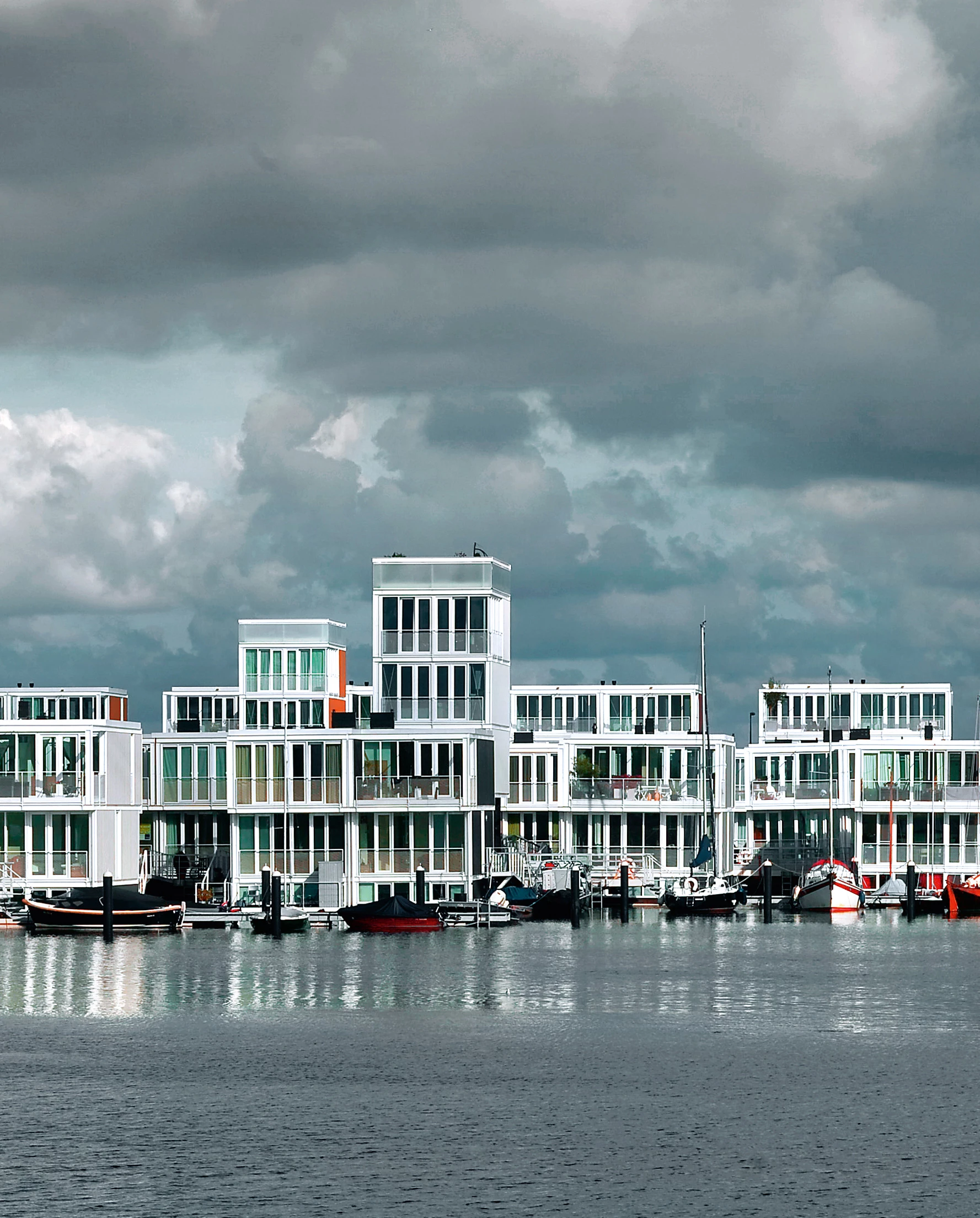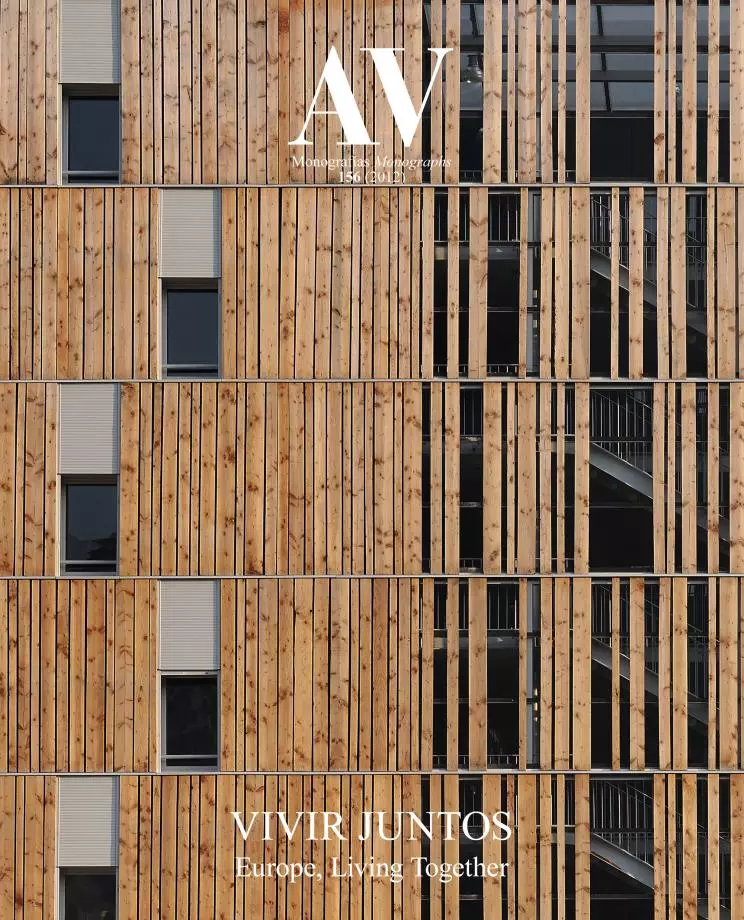Water Houses in Amsterdam
Marlies Rohmer- Type Housing Collective
- City Amsterdam
- Country Netherlands
- Photograph Marcel van der Burg Luuk Kramer
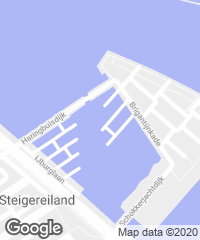
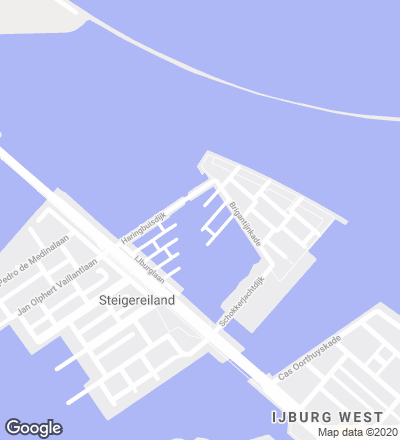
Holland has a long history of living close to water and thus of coping with its seasonal caprices, which entails living on land protected by dykes or on mounds. Currently the use of floating homes like those of Steigereiland, an island located in the IJmeer, a bordering lake between Amsterdam and Almere, is well established because the rising sea levels due to climate change encourage to look for solutions in such a vulnerable country.
Each floating house is supported on a concrete tank that contains the basement floor and is submerged in water to a depth equalling half a story height. Over the tank there is a lightweight wood-framed superstructure clad with prefabricated panels and glass, and the occupants have been able to distribute the interior spaces freely. All the houses were built in a construction yard in Urk, a city located approximately 70 kilometers from the site, and were propelled, individually or in small groups of two or three houses, to their destination. It was more complex to deal with the different and changing regulations for this type of building, as well as with the services, channeled under paths of access using flexible and protected pipes.
Cliente Client
Ontwikkelingscombinatie Waterbuurt West, Woningstichting Eigen Haard
Arquitectos Architects
Marlies Rohmer, Floris Hund
Colaboradores Collaborators
Michiel van Pelt, Ronald Hageman, Marc de Vries, Charles Hueber, Martin Koster
Consultores Consultants
Van der Vorm Engineering (estructura structure); Wolf + Dikken (instalaciones services)
Contratista Contractor
ABC Arkenbouw
Fotos Photos
Marcel van der Burg, Luuk Kramer, Roos Aldershoff, Tom van Namen

