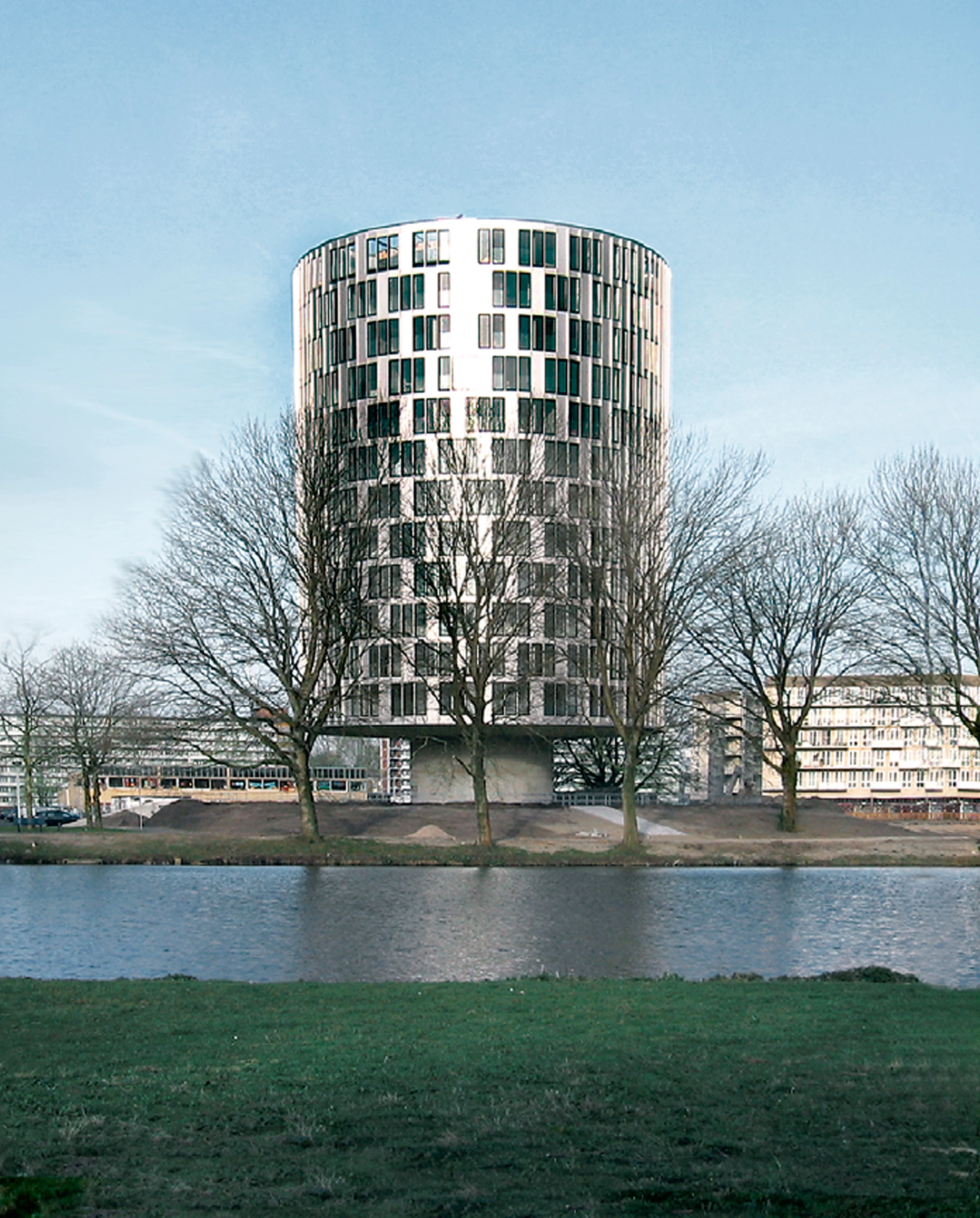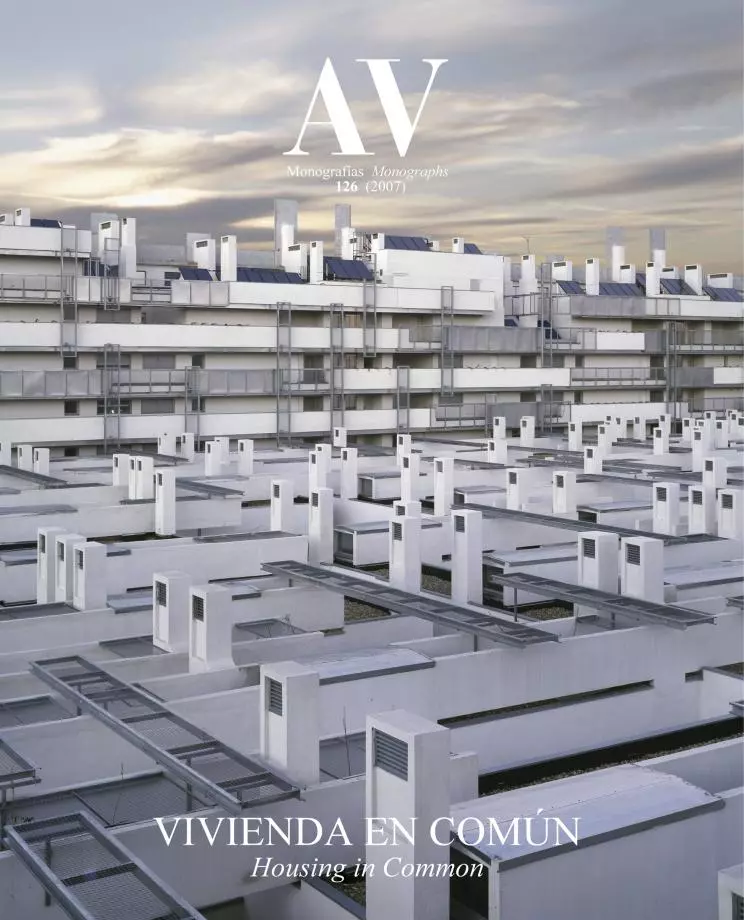Apartment Building, Amsterdam
DKV Architecten- Type Collective Tower Housing
- Material Aluminum Metal
- Date 2007
- City Amsterdam
- Country Netherlands
- Photograph Jeroen Musch
The apartment building in Sloterplas lake is part of a renewal plan for the area, which includes the extension of the existing boulevard, applying different urbanistic criteria to either side of the street: towards the west the original structure of orthogonal blocks is kept, whereas towards the east side rise isolated volumes of free design. One of them is the tower, which must act as a beacon for the redeveloped neighborhood; given the limitations in height that the regulations impose, it must stand out for its shape.
The building is designed as an exact cylinder that rests on a narrow and also cylindrical base, in such a way that the principal volume is cantilevered. The organization in plan, clear and flexible, consists basically of a core of staircases and elevators surrounded by an area of corridors that leads to the apartments, followed by a zone of installations and services laid out in concentric rings. Finally, close to the facades are the living areas. Because they can be compartmentalized in different ways, they permit acommodating a flexible number of apartments per floor as well as the free distribution of the rooms. Towards the exterior, a lightweight facade of aluminum panels forms a grid in which glass and sheet alternate... [+]
Cliente Client
Proper Stok Woningen
Arquitectos Architects
DKV architecten: Roel Bosch, Herman de Kovel, Wico Valk, Paul de Vroom
Colaboradores Collaborators
Paul de Vroom, Jörn Schieman, Otto Weyers, Gideon Maasland (equipo de proyecto project team)
Consultores Consultants
Ingenieursbureau Zonneveld
Fotos Photos
DKV, Jeroen Musch







