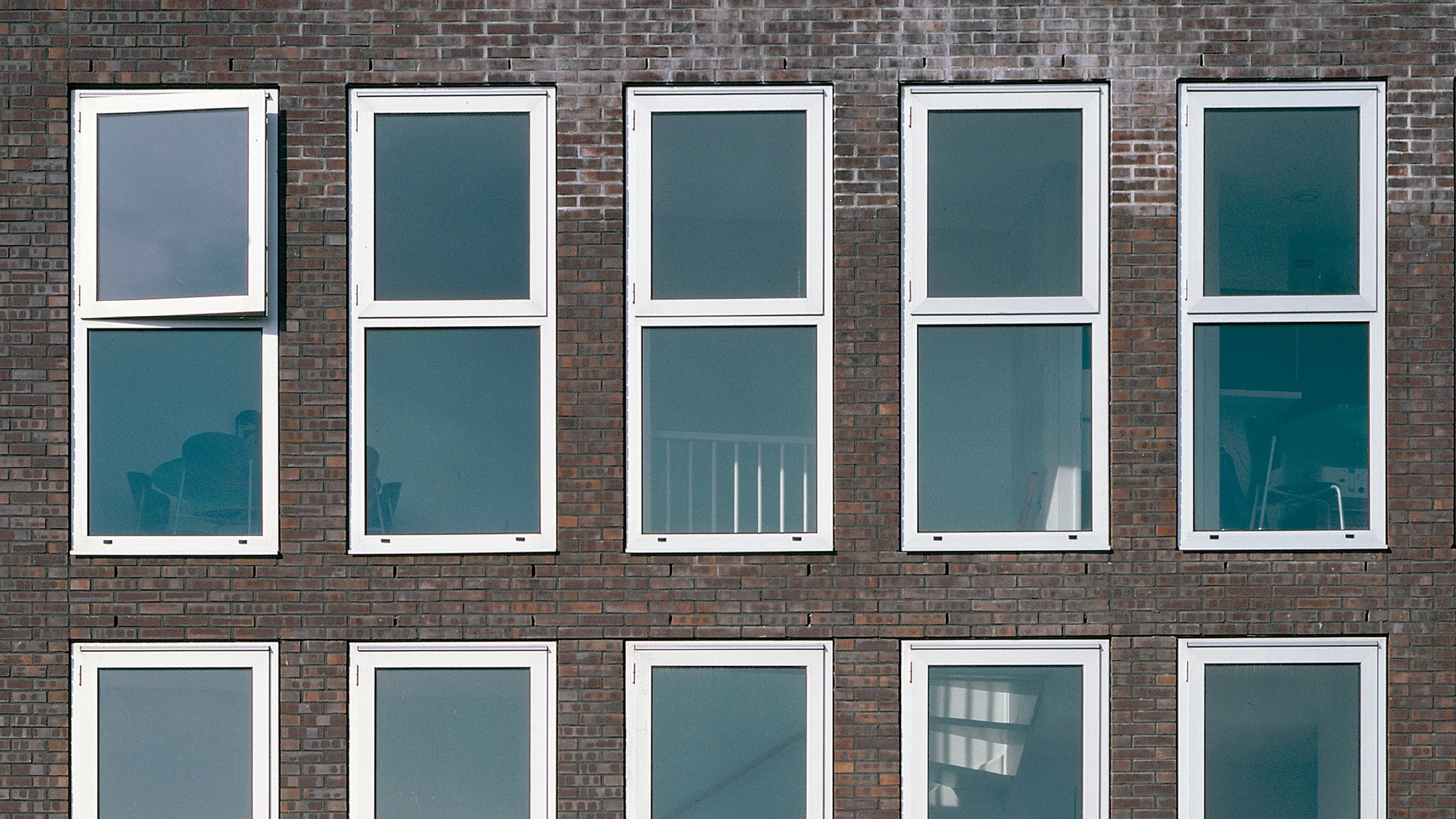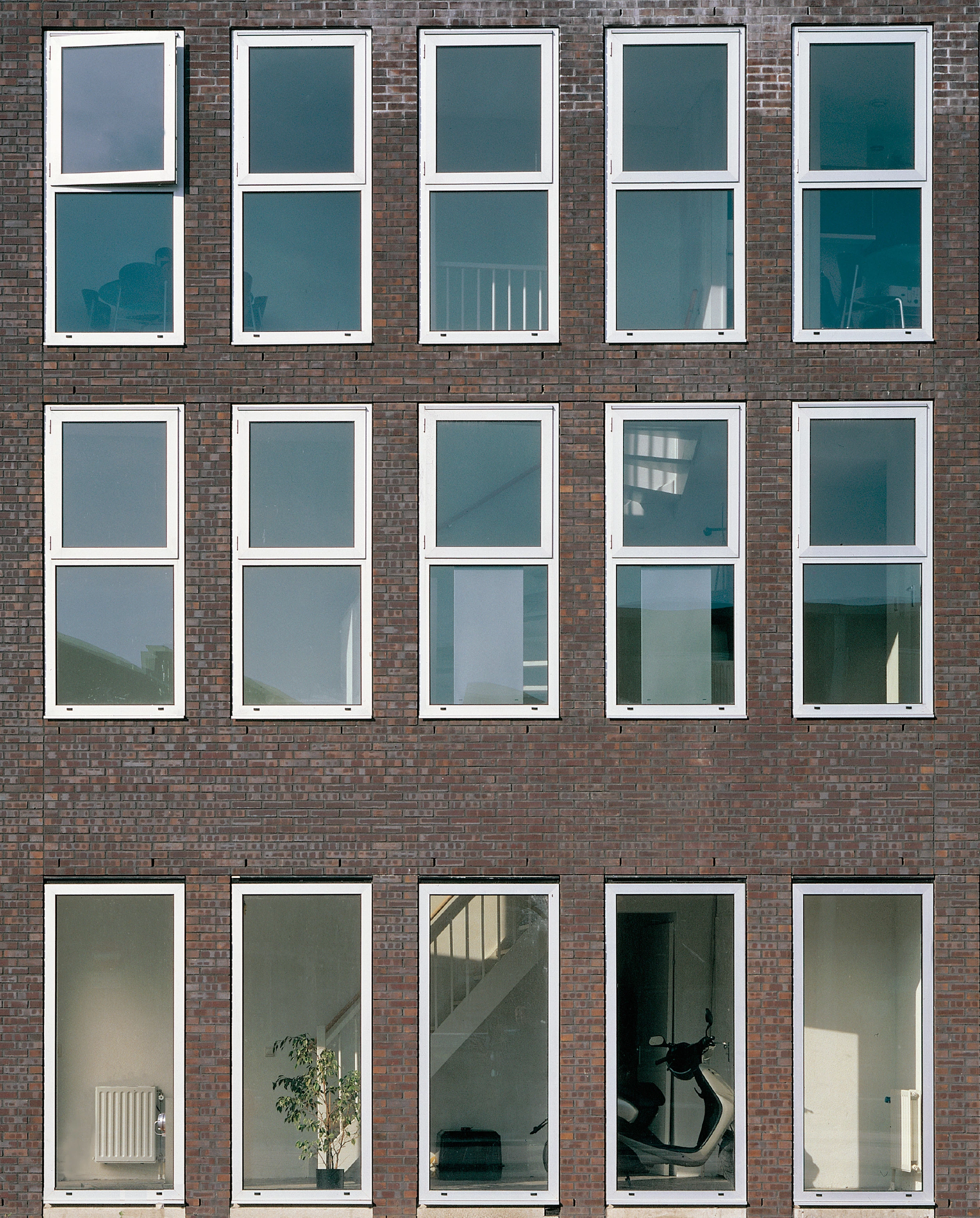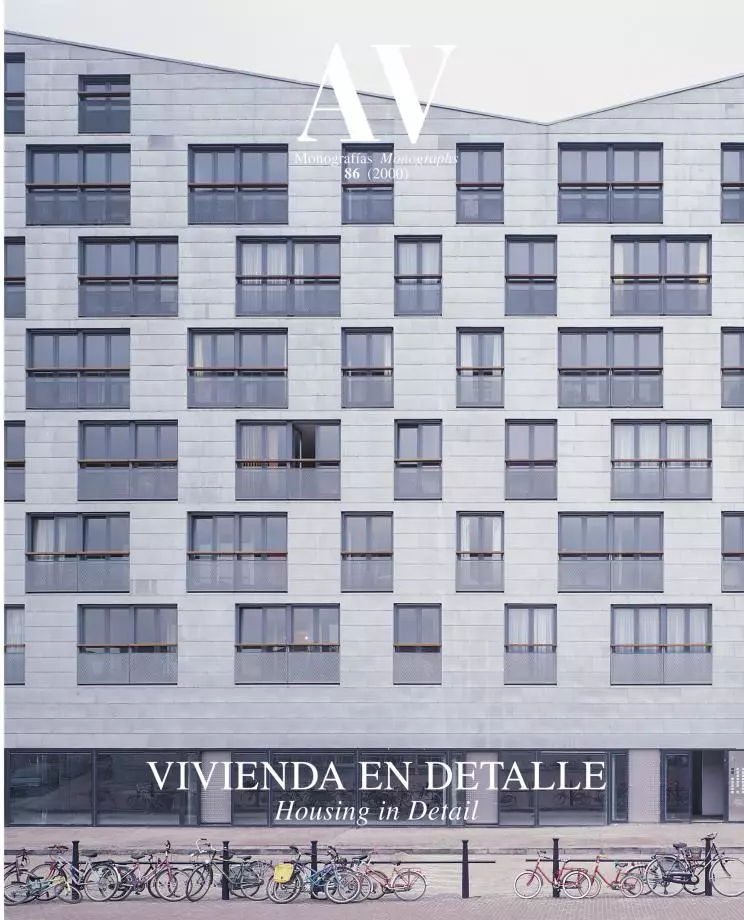Three Urban Blocks, Amsterdam
Claus en Kaan- Type Collective Housing
- Material Ceramics Brick
- Date 1996 - 2001
- City Amsterdam
- Country Netherlands
- Photograph Luuk Kramer
The rietlanden parcel is perhaps the most urban of those comprising the operation of giving the Java, KNSM, Borneo and Sporenburg docks a residential function, in the wake of the transfer of port activities to the west zone of Amsterdam’s harbor in the seventies. Already on firm land albeit directly across the Borneo wharf, three town blocks mediate between the new quarter on the water’s edge and a park that ventures into the consolidated city. Aligning their directrices with that of the rows on the actual docks, their prismatic volumes have deliberately uniform skins that conceal a typological variety intended to diversify the social structure of the new district, through the promotion of neighborliness between different lifestyles.
Eight types of housing are distributed in three buildings offering 54 freely priced dwellings and 35 for subsidized rent. The so-called ‘greenhouseapartment’ – lit by a large skylight – and the ‘drive-in’ dwelling – with its individual garage – are the most numerous. Between them both, they take up the long sides of the town block. Toward Van Eesterenlaan Avenue – the urban axis that separates the site from the water – the complex finishes off with short facades of apartments and duplexes whose living rooms are on the upper levels with views of the port. There are terraces over the commercial units of the ground floors, which stretch farther back. The passage that separates the two smaller blocks faces two rows of attached houses – the typology par excellence of the residential periphery –, but here the rows insert themselves into the town block and assert their urban character by relinquishing the typical garden for a top floor terrace.With hardly any windows to the park, the smallest block opens on to the communal courtyard that, like the public spaces of Borneo Eiland, is paved with Belgian stone, a further assertion of urban vocation.
Such a repertoire of living models is not reflected on the facades, which are clad in dark clinker brick and perforated by a grid of floor-toceiling windows. Altered by the rhythm of the party walls – which display the small domestic scale – the block’s large mass addresses the port’s proximity through concrete panels on the east elevation that are serigraphed with scenes of past activities. The block sides facing the park are marked by the swallow’s nests inserted in the wall, tracing the flight pattern of a flock of birds... [+]
Cliente Client
De Principaal
Arquitectos Architects
Felix Claus, Kees Kaan
Colaboradores Collaborators
Dikkie Scipio, Michiel Janssen, Jan Bekkering, Siebolt Nijenhuis, Dirk Müller
Consultores Consultants
Swets en Van Voorden B.V. (gestión de proyecto buildingmanagement), Adviesbureau Nieman B.V. (instalaciones mechanical engineering)
Contratista Contractor
Dura Bouw Amsterdam B.V.
Fotos Photos
Luuk Kramer







