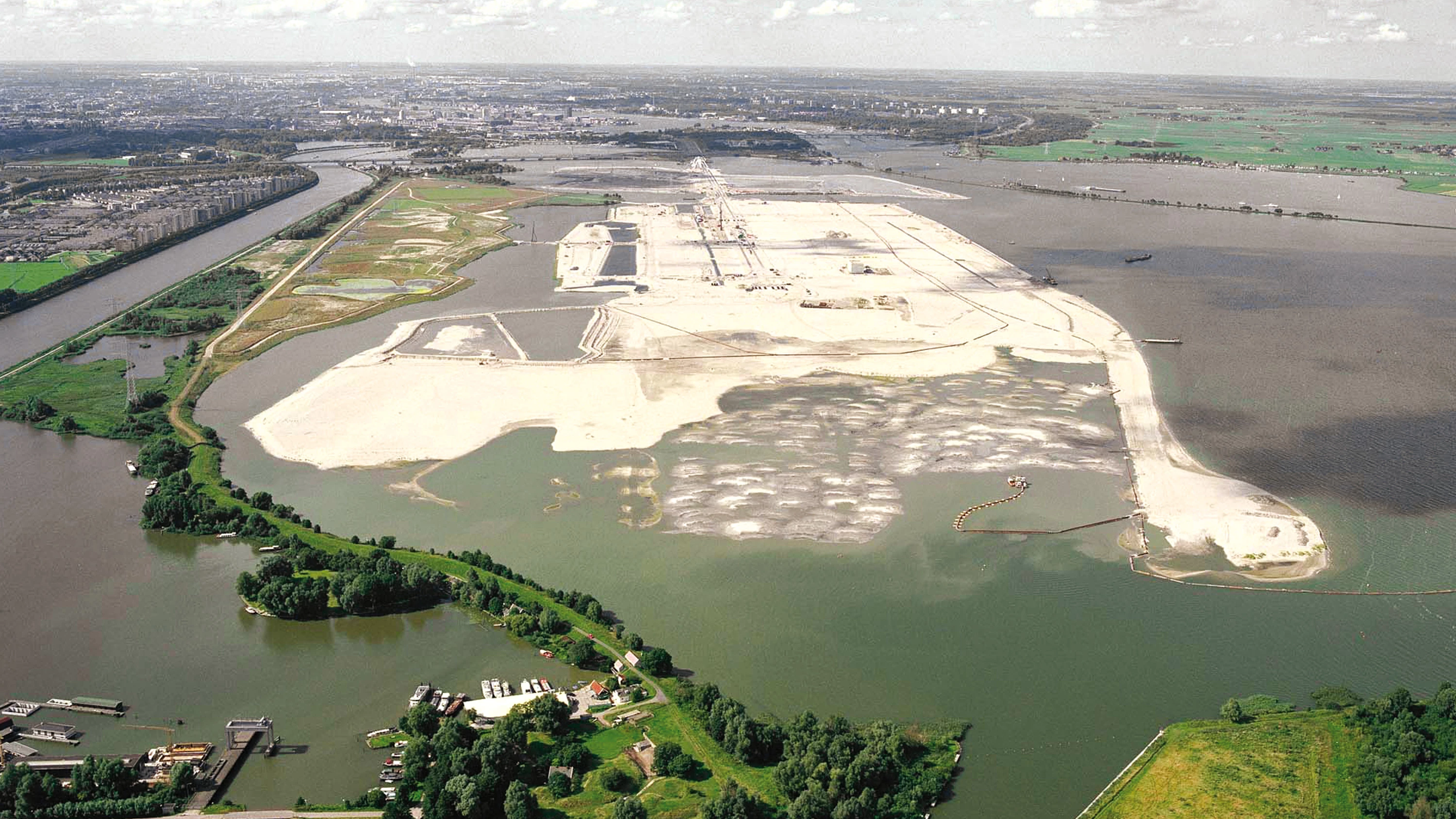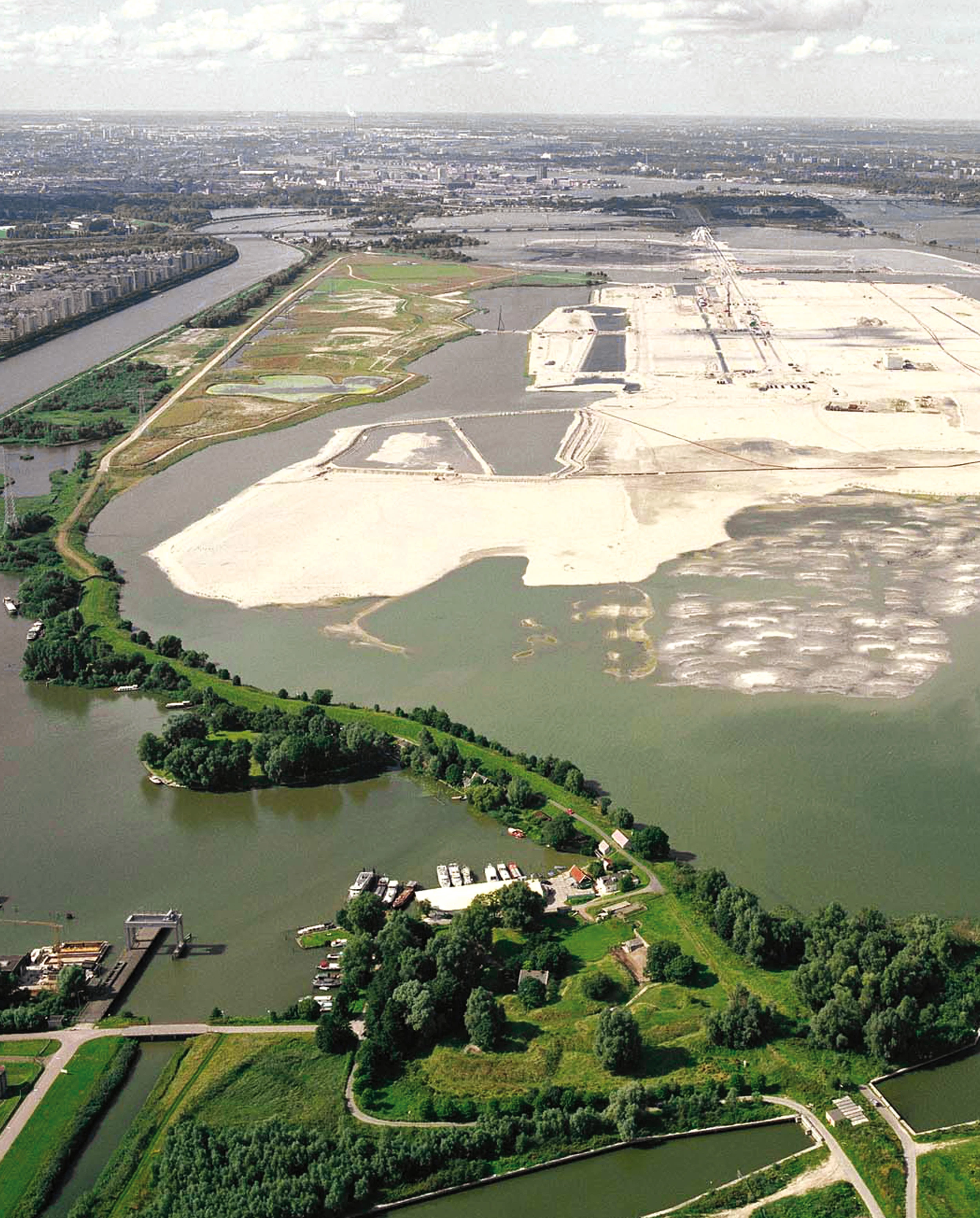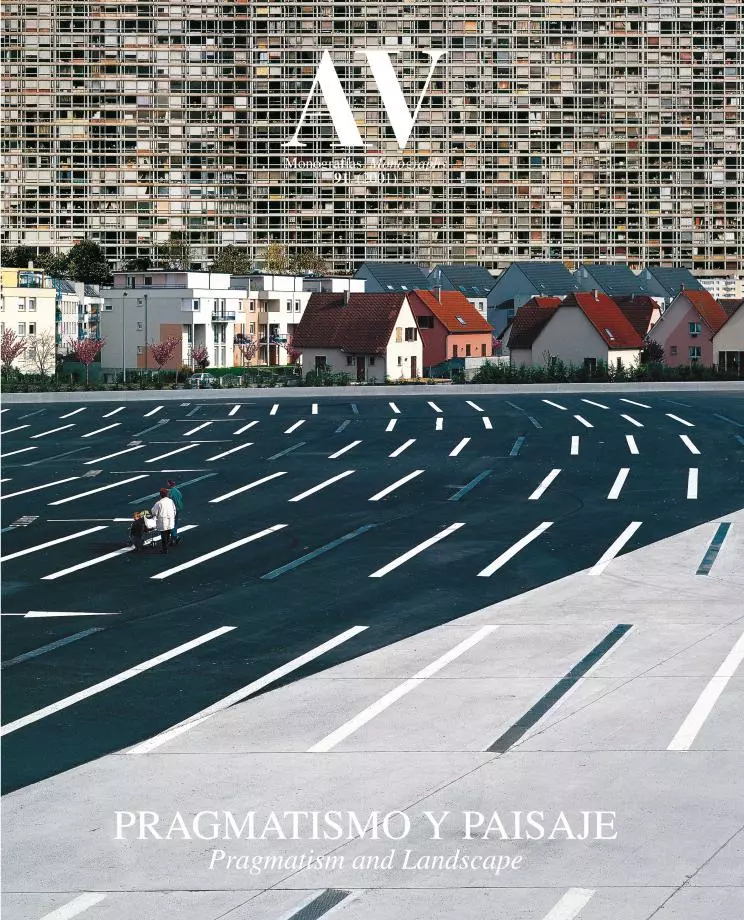Ijburg, Amsterdam
Felix Claus Frits Palmboom Frits van Dongen Jaap van der Bout Ton Schaap- Type Landscape architecture / Urban planning Masterplan
- City Amsterdam
- Country Netherlands
- Photograph Hans Brons
The great urban projects have in Holland the strong scent of utopia. Beset by an incessant need of floor, its cities have developed all kinds of strategies to grow, transforming these utopias in something realistic. After having extended at the expense of the agricultural terrain of its surroundings and having occupied the docks left vacant with the port relocation, Amsterdam has seen herself forced now to take up part of the Ijssel to enlarge the surface of its municipal area; an unthinkable intervention in other cities of the world but that has larger precedents a few kilometers from the city, in the polder that since the thirties decade have filled up Ijsselmeer.
In the same way that one hundred years ago the city obtained the plots to build the station and the post office, now a new archipelago shall emerge from the bottom of the sea in order to be able to raise a total of 18,000 dwellings. The new islands foreseen in the project adopt a deliberately artificial contour that responds to the demands of the nautical traffic and the lake currents, identifying them at once as works made by humankind. Thought out as urban pieces of different urban density, each one will have its own character within the whole, favoring in each case the use of a specific typology. The Centrumeiland will act as a hinge between the islands parallel to the coast and those perpendicular to it and will house the district’s central services, which consist of, among others, the Steigereiland islands – with an interior port to take in the house-boats –, Strandeeiland – with apartment buildings – and the Middeneiland – where a cemetery will be located next to the floating dwellings.
The first stage of the intervention has already adopted a resemblance to reality with the construction of the ground platforms corresponding to the Haveneiland and the Rieteilanden. Due to the absence of topographic, landscape and urban features, the Haveneiland is ordered with a neutral grid of streets that cross the island from side to side to remind its inhabitants that they are surrounded by water. To favor the variety of uses and shapes, the only predominant rule is the contour of the closed blocks of three heights, allowing for all types of constructions towards the patio. As a transition towards the Diemerpark – a park located on solid ground – the three islands that form the Rieteilanden are occupied by courtyard houses and single family houses in independent plots, giving vegetation all the protagonism... [+]
Cliente Client
Consortia Ijburg & Ayuntamiento de Ámsterdam City of Amsterdam
Arquitectos Architects
Frits Palmboom, Jaap van den Bout (archipiélago archipelago); Frits van Dongen, Ton Schaap, Felix Claus (Haveneiland Haveneiland)
Colaboradores Collaborators
de Architecten Cie, Claus & Kaan, Schaap & Stigter
Fotos Photos
Hans Brons, dRO-Vorm







