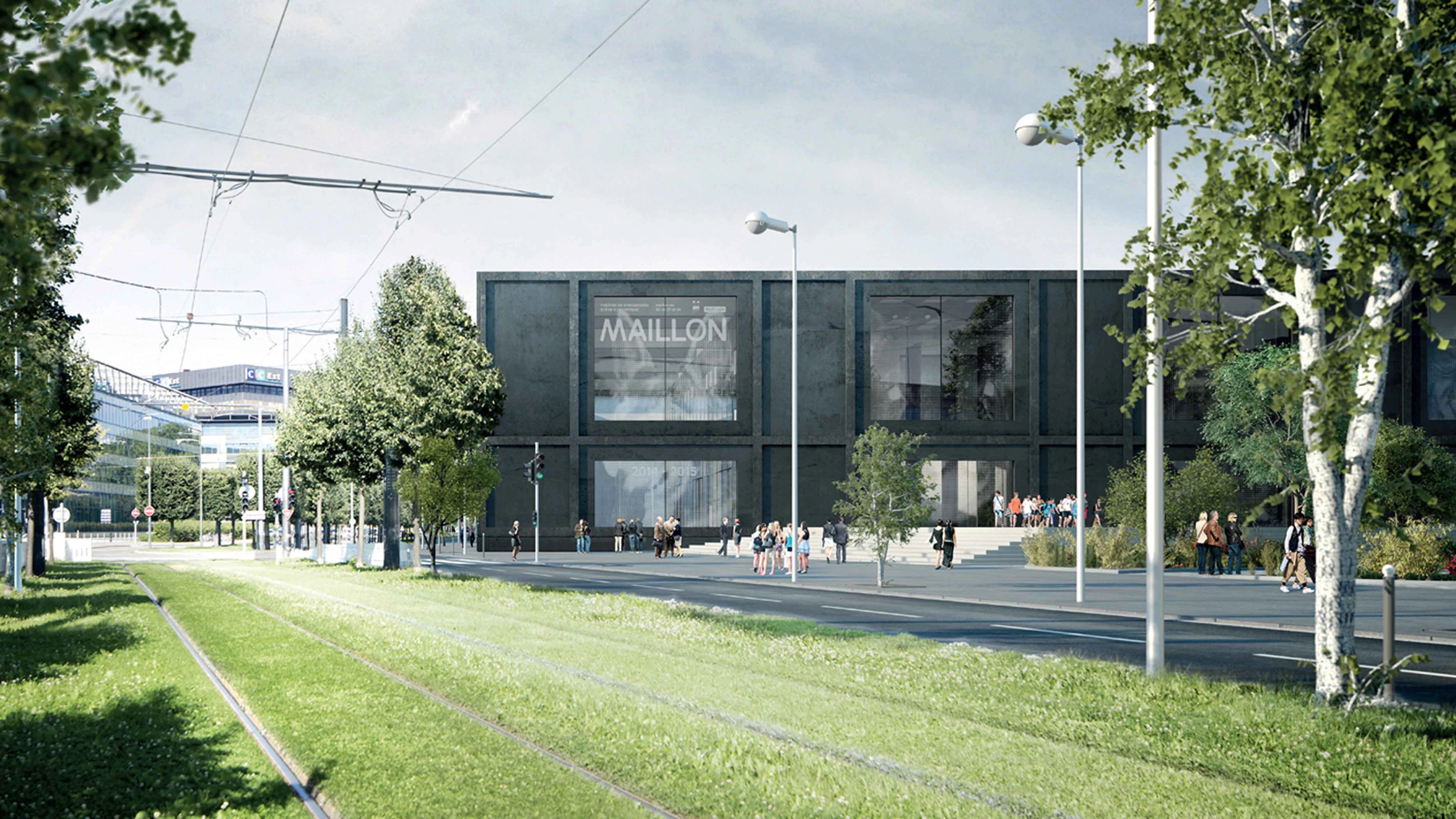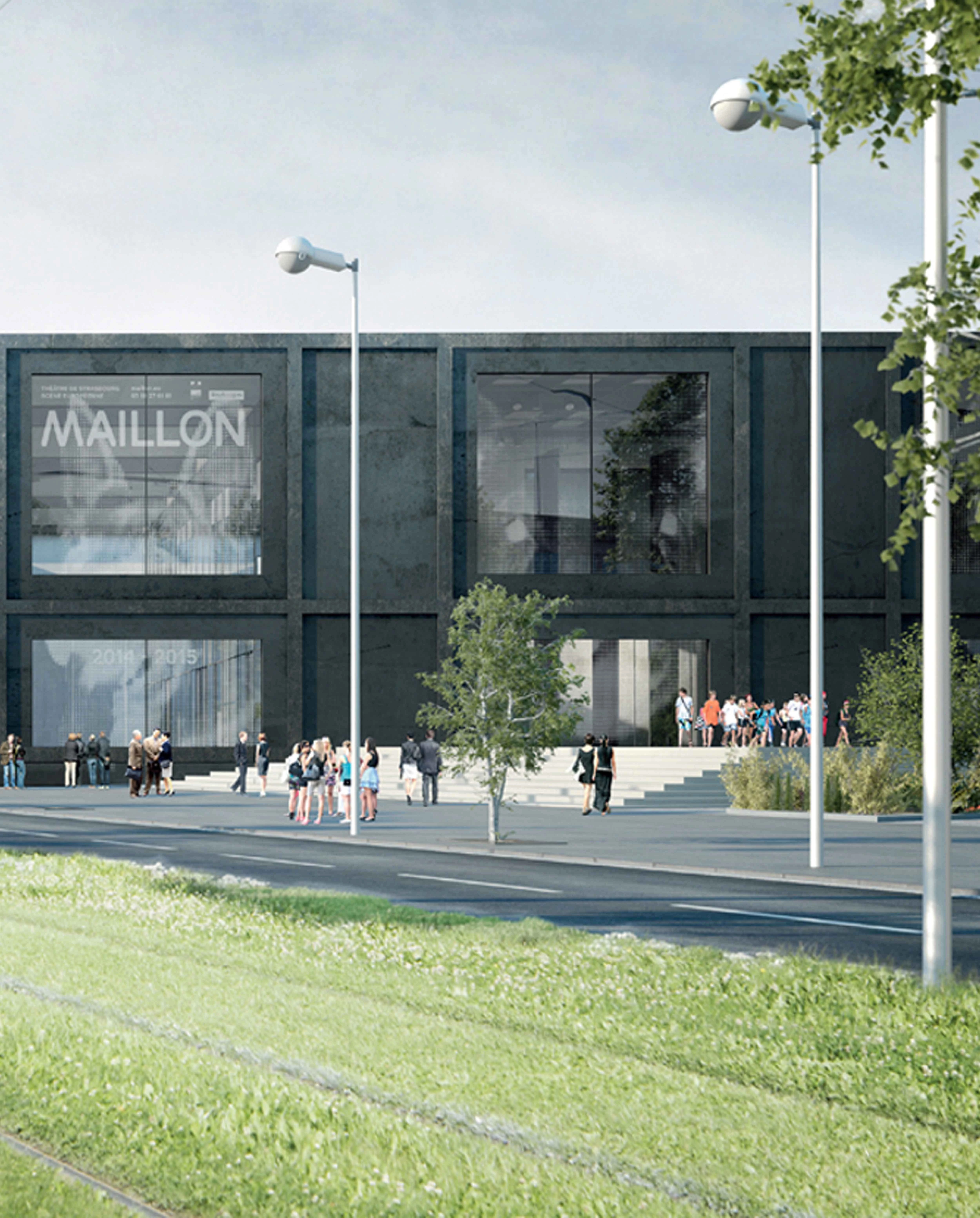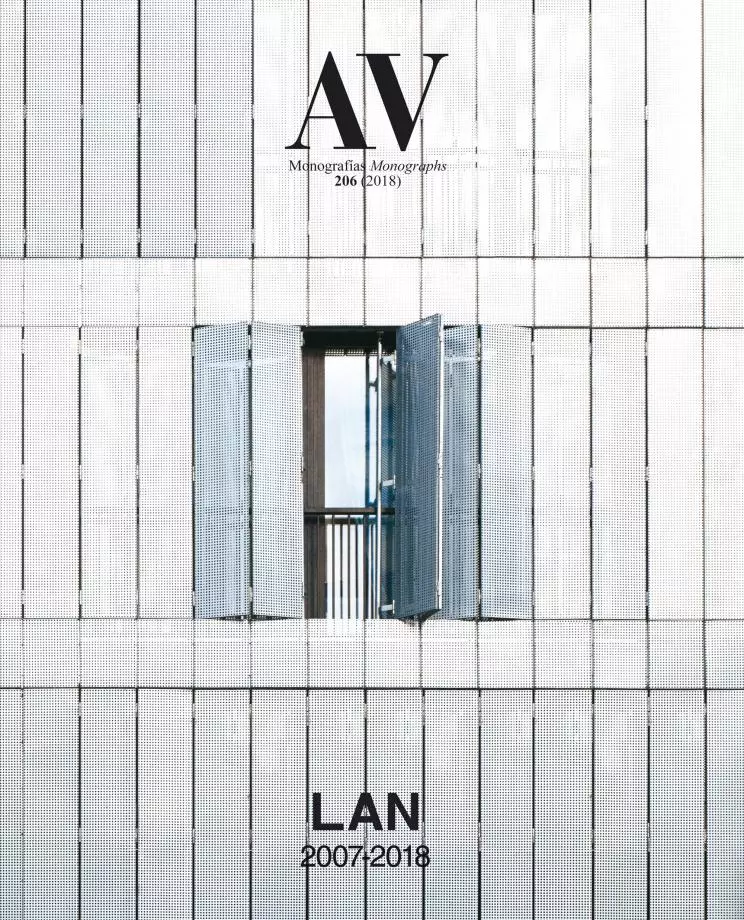Le Maillon Theater, Strasbourg
LAN Architecture- Type Culture / Leisure Theater
- Material Concrete
- Date 2014
- City Estrasburg
- Country France
The Strasbourg theater company Le Maillon started out in the Hautepierre neighborhood and moved later to the Wacken site, where a temporary venue was built in 1999, but that since became outdated. From its beginnings Le Maillon sought to bring theater out of its own walls and away from a general stance often perceived as too elitist. With this unique objective and history, the new venue is conceived not as a place but as an artistic machine in which performance and production spaces converge.
At the level of the city, the facility establishes a dialogue with major landmarks such as the European Parliament, the Alsace Regional Offices, and the Exhibition Center, thereby defining itself as a truly public space. The parcel’s initial extrusion was chiseled to obtain the parallelepiped volume, which will host the 7,000 m² program, running along Avenue Schutzenberger and forming a corner on Place Adrien Zeller.
The project seeks superseding the traditional foyer-theater-logistics configuration, replacing it with an organization based on a series of freely interconnected spaces among which the spectators move, going from one to the other, within the same performance. Circulations here play a major role, defining the spaces without constraining their future evolution. A 4.60 m² frame, the design of which was a result of the theater’s requirements, reinforces the program’s flexibility. It forms a structure designed to adapt to any kind of arrangement. In this way, the delivery hall can be transformed into a stage; the hall and courtyards can become exhibition spaces; the small theater, a social space, and so forth. Positioned along the frame, the wall defines the status and character of the empty space through multiple relationships between interior and exterior, entrance and exit, public and private, full and empty space, open and closed, day and night, seeing and being seen. It is mobile, which further increases the plan’s suppleness: its upper portion is structural, while its lower portion is composed of sliding, pivoting, and removable elements.
For their part, the facades become an interface through which the history of Le Maillon is perpetuated. The interplay of solids and voids defines the rhythm of the facade, built with black concrete walls pierced by monumental windows that open the building up to the city.
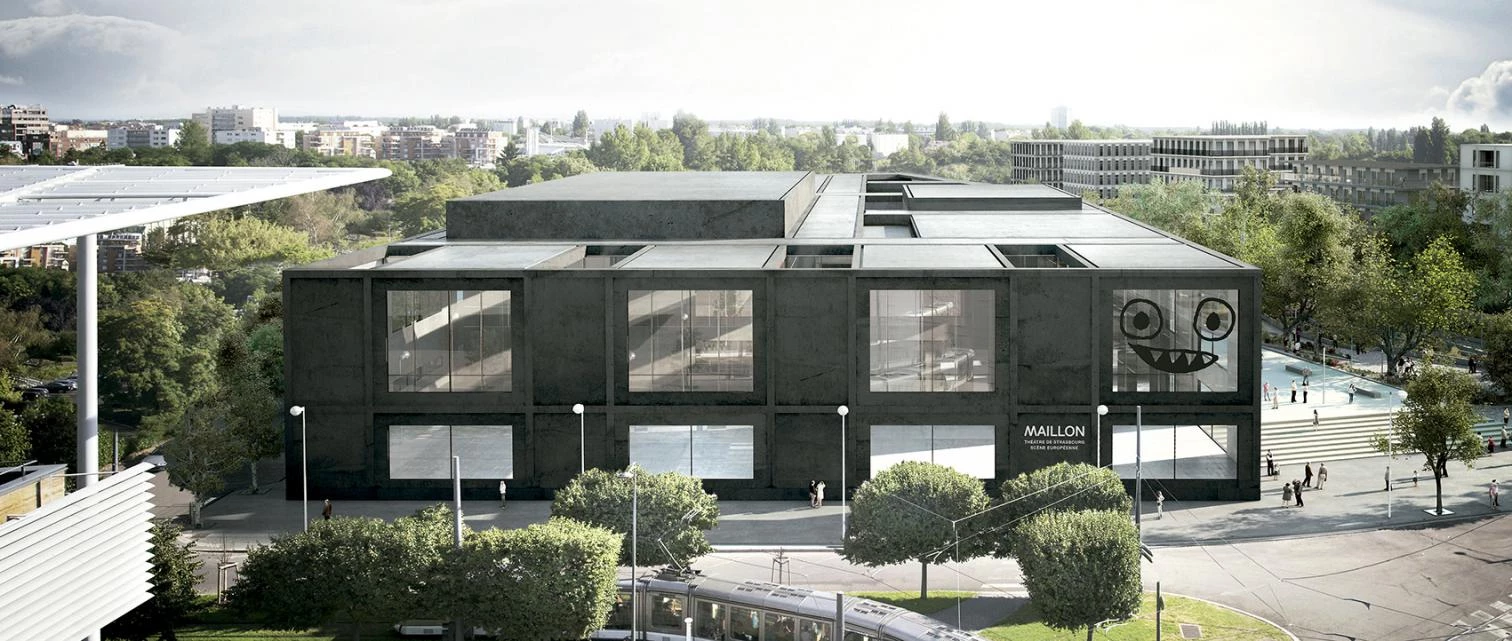
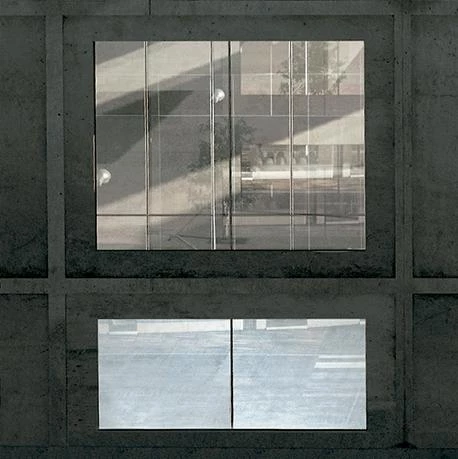
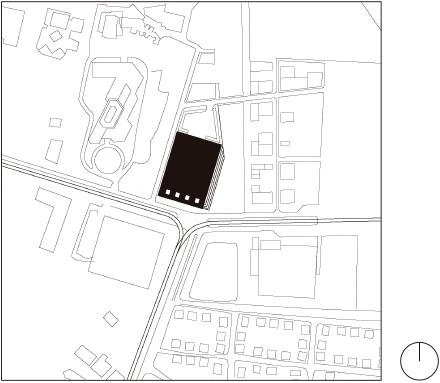
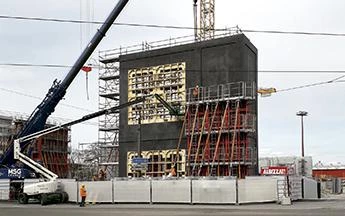

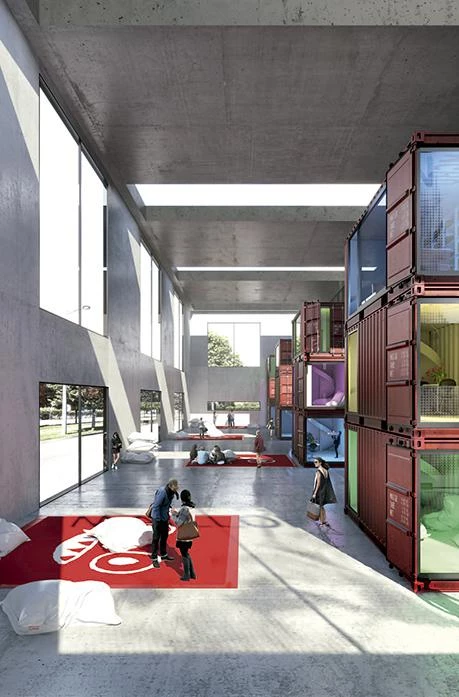
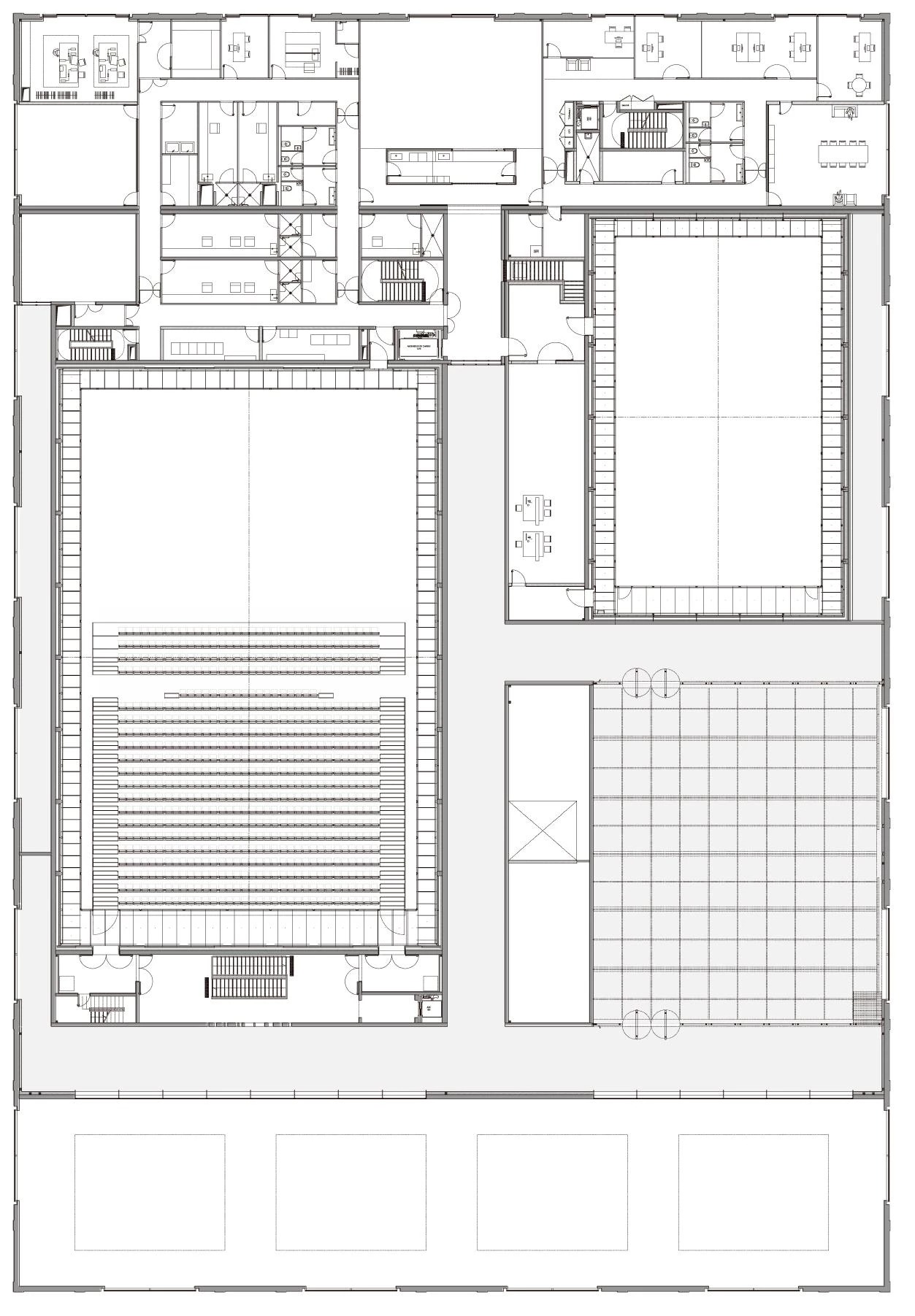
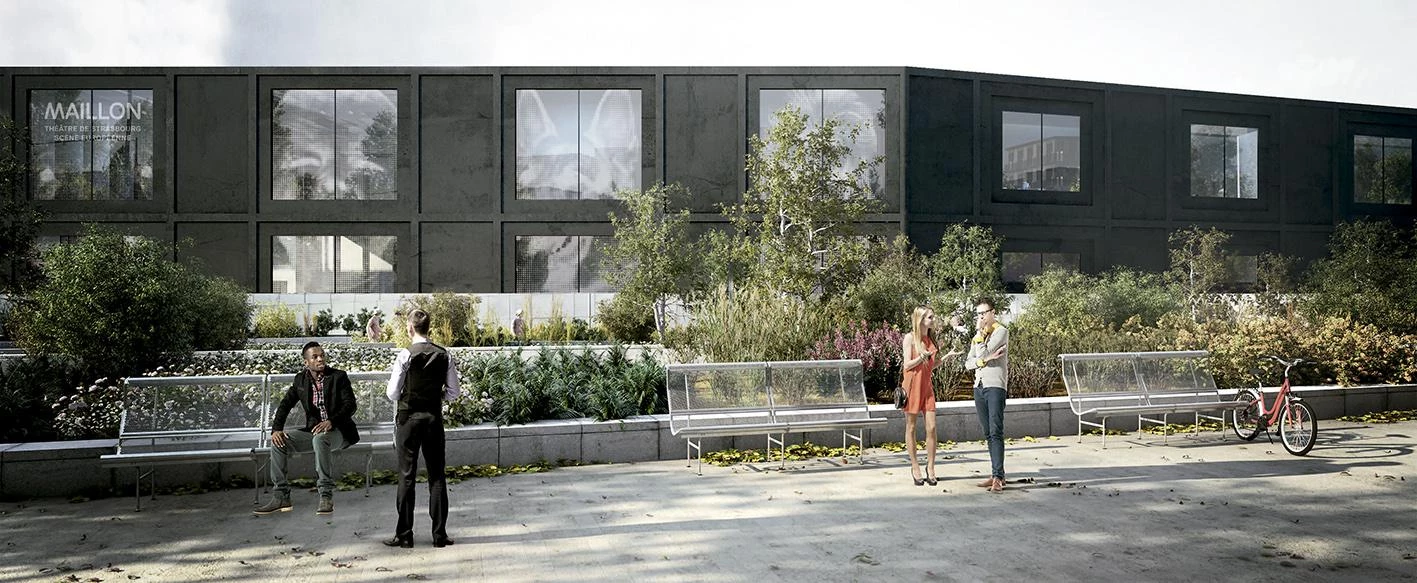
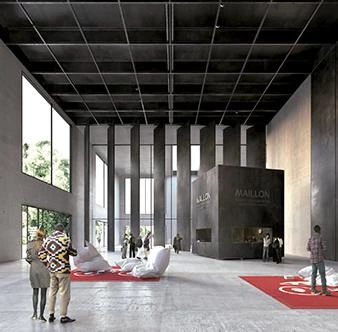
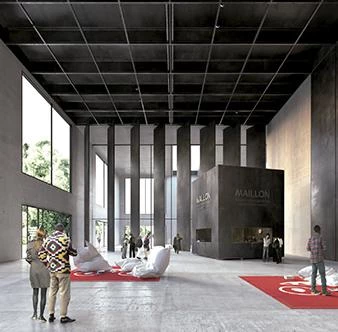
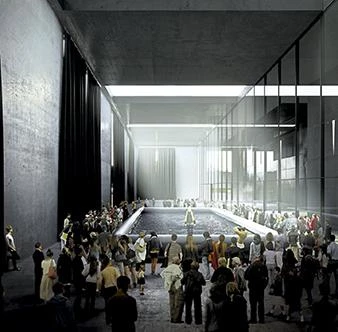
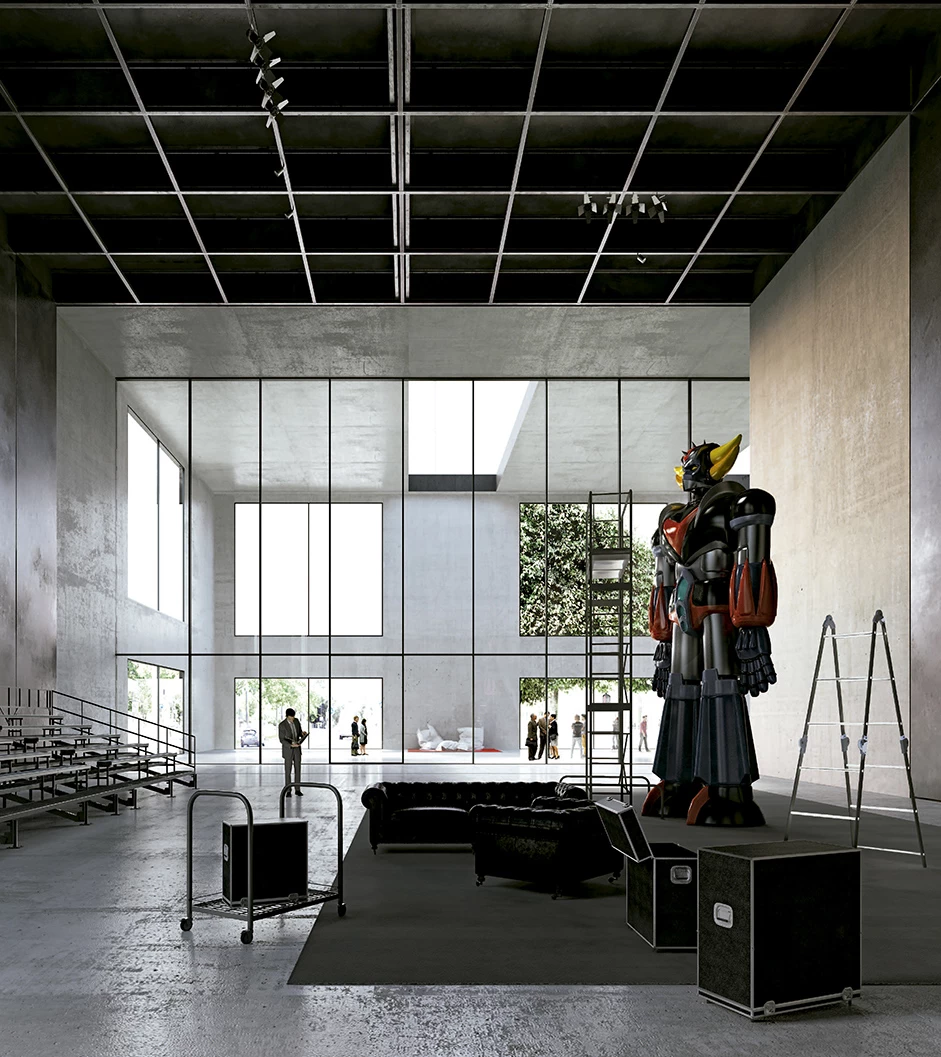
Arquitectos Architects
LAN (Local Architecture Network)
Colaboradores Collaborators
Terrel (fluidos framework and fluids); Agence Franck Boutté (sostenibilidad sustainability); Bureau Michel Forgue (aparejador quantity surveyor); Lamoureux (acústica acoustics); Changement à Vue (escenografía scenography)
Contratista Builder
Ciudad de Estrasburgo City of Strasbourg
Superficie construida Floor area
6.770 m²
Presupuesto Budget
17.100.000 € (PEC contract budget)

