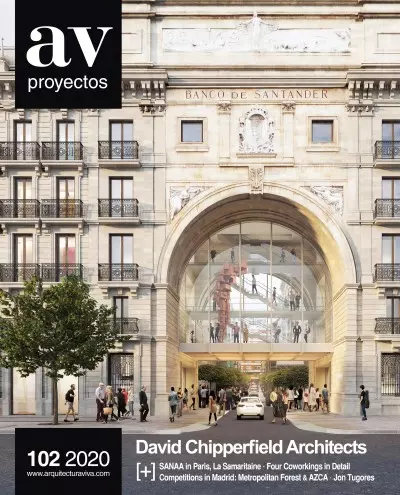

The project transforms the area around Plaza Gomila, in Palma de Mallorca’s El Terreno neighborhood, The first phase has been completed, consisting of sixty dwellings varying in size and typology, plus commercial spaces. The Fluxà family, owners of t
The metallic structure that is also a vertical forest flanks a floodable central plaza – the Green Hall – surrounded by other programs. The circulations and accesses lead to this plaza, fit out with porous pavements and new urban furniture, lighting
The Santanyí stone, very characteristic of the architecture of the island, is used on the facades and sloped roofs of the four volumes of the clubhouse, creating a natural-looking envelope thanks to which they settle like ‘rocks’ on the golf course..

