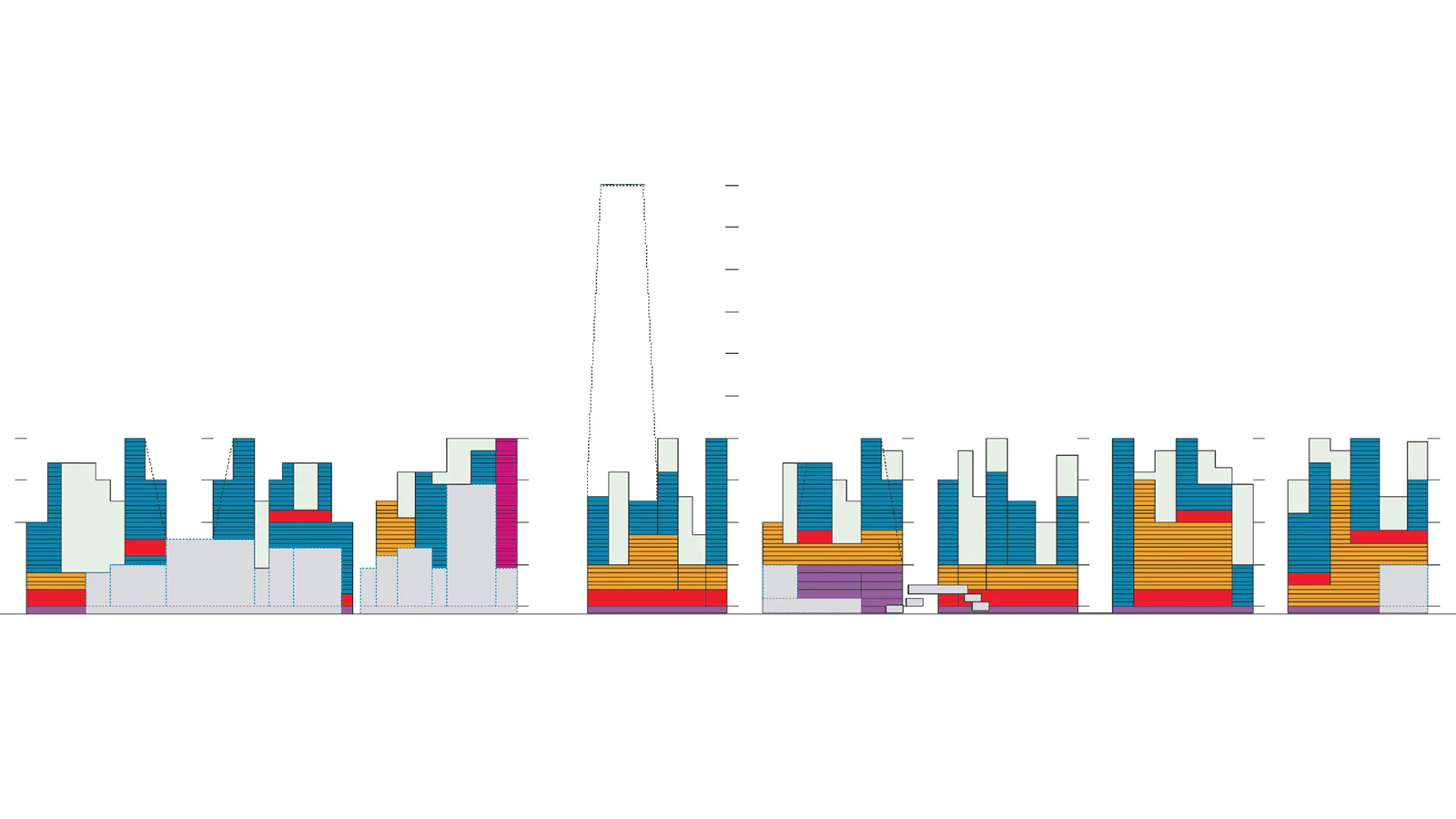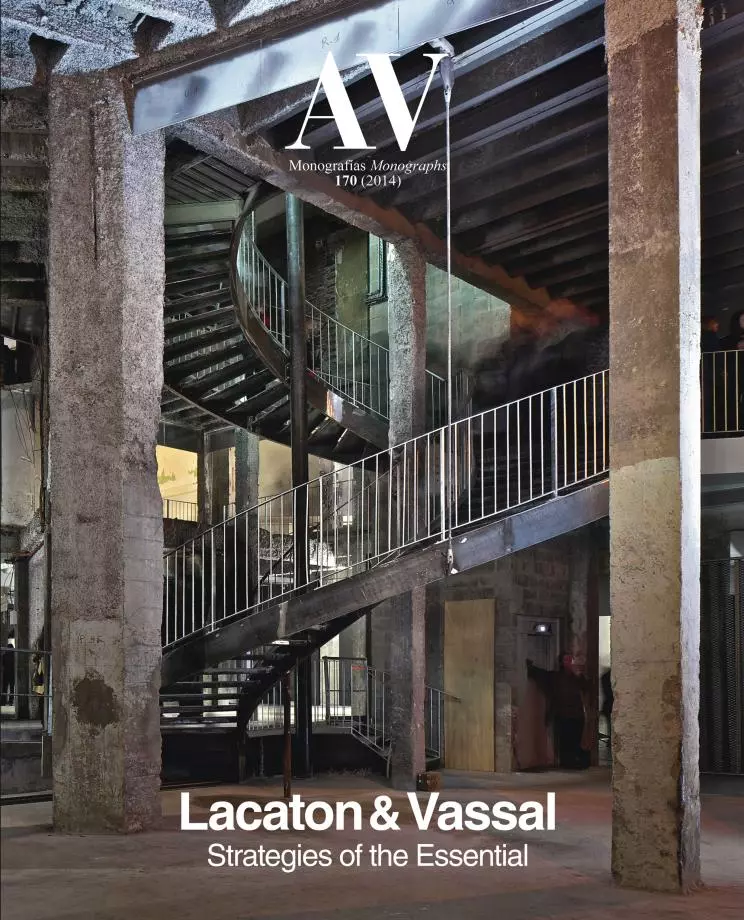Porte de la Chapelle Urban Proposal, Paris
Lacaton & Vassal- Type Landscape architecture / Urban planning Infraestructure
- Date 2007
- City Paris
- Country France
This research project is the result of a study commissioned by the city of Paris, aiming to examine the possibilities, conditions and consequences of raising the maximum height allowed for buildings (today at 37 meters) in some specific areas of the city. The underlying idea is that the problem of height is not limited to the sporadic construction of one or several isolated towers – which can create voids around them and thus a low-density urban fabric –, but the possibility of building a complex that can generate dense and compact city fragments.
This study wishes to define a taller and denser urban fabric where different towers can be inserted. Densifying the city at specific points by raising taller buildings would improve the living conditions of neighbors by way of larger apartments, green spaces, public transportation and a greater number of services. Porte de la Chapelle is the site taken as basis for the research, a large and constantly changing territory that offers great potential and buildability. It is here that a 130 x 55 meter grid is inserted, superposed to the existing fabric and incorporating the towers that are already there, reactivating in this way the original urban system.
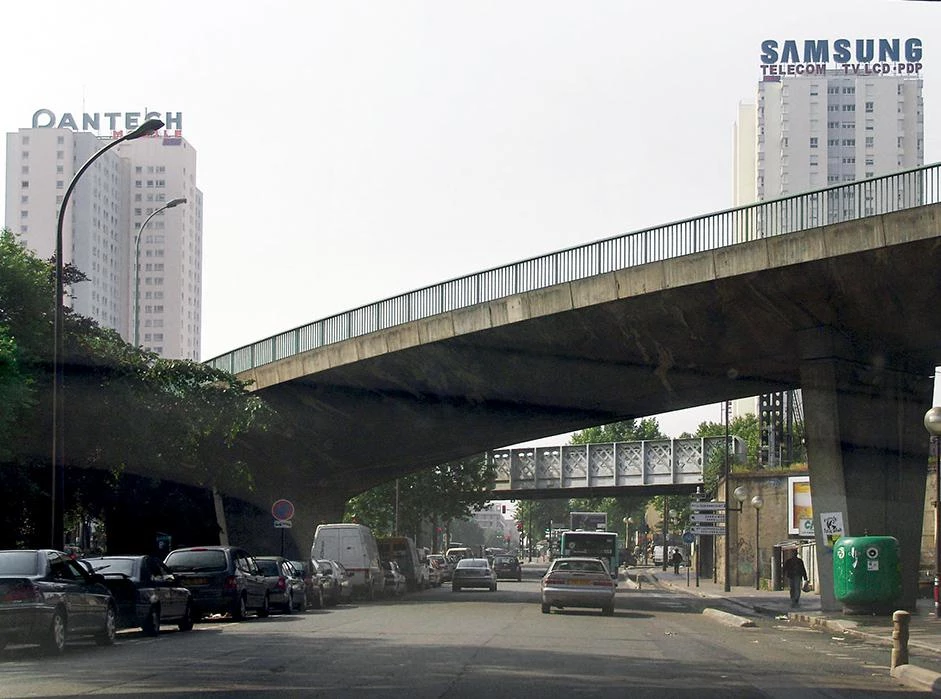
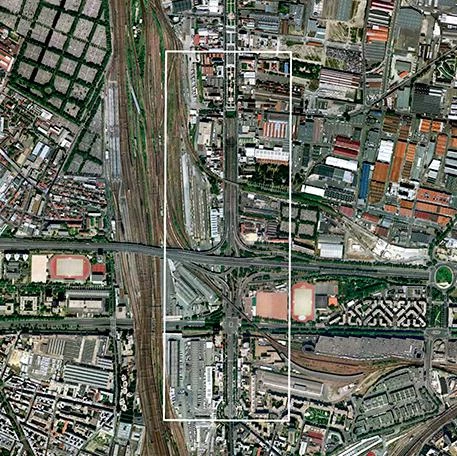
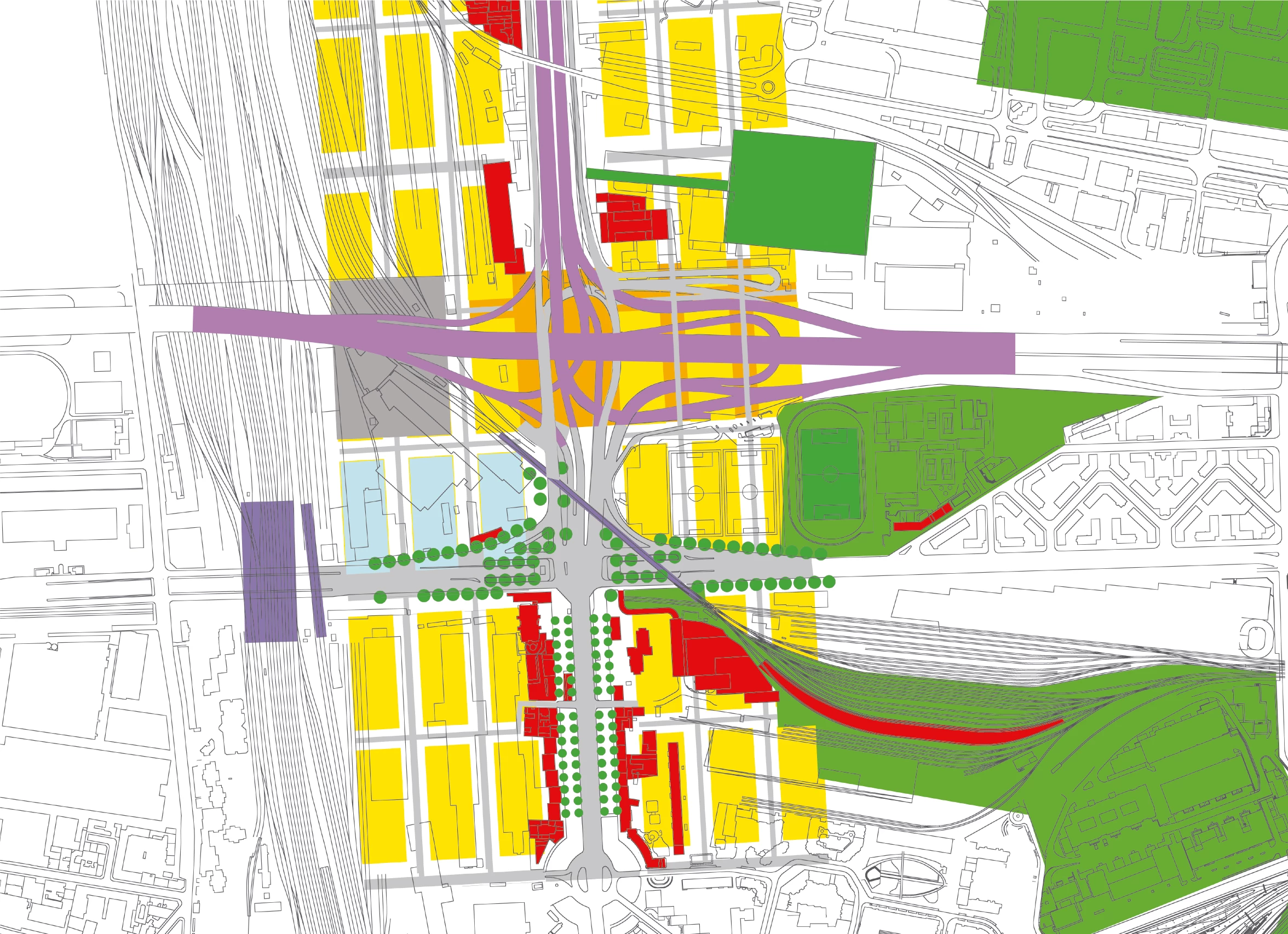

Cliente Client
Ville de Paris, Pavillon de l’Arsenal
Arquitectos Architects
Anne Lacaton & Jean-Philippe Vassal
Colaboradores Collaborators
Marcos Garcia Rojo, Natalina Viera da Costa, Emi Hirasawa, Ronan Lacroix, Lucinda Groueff

