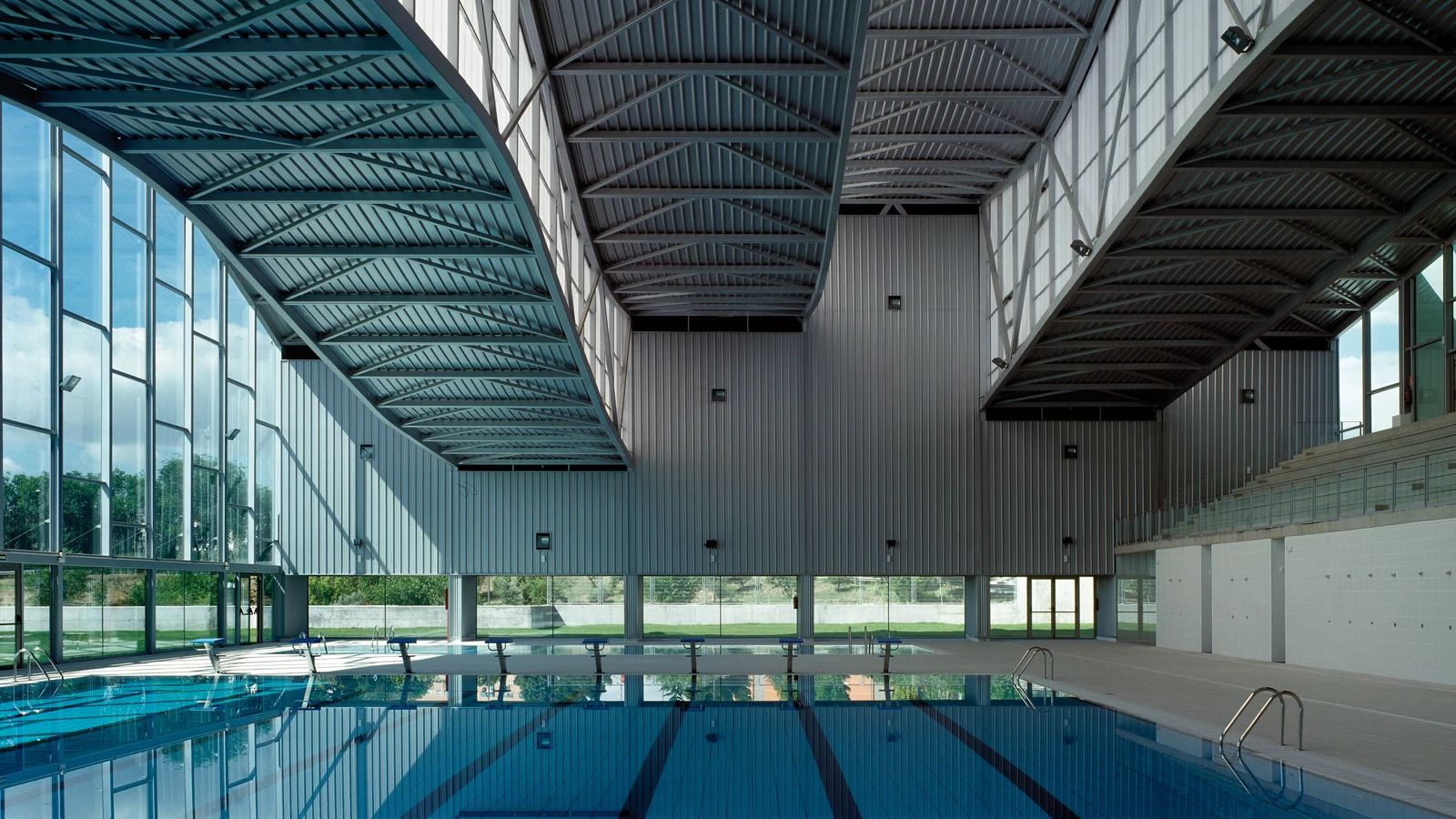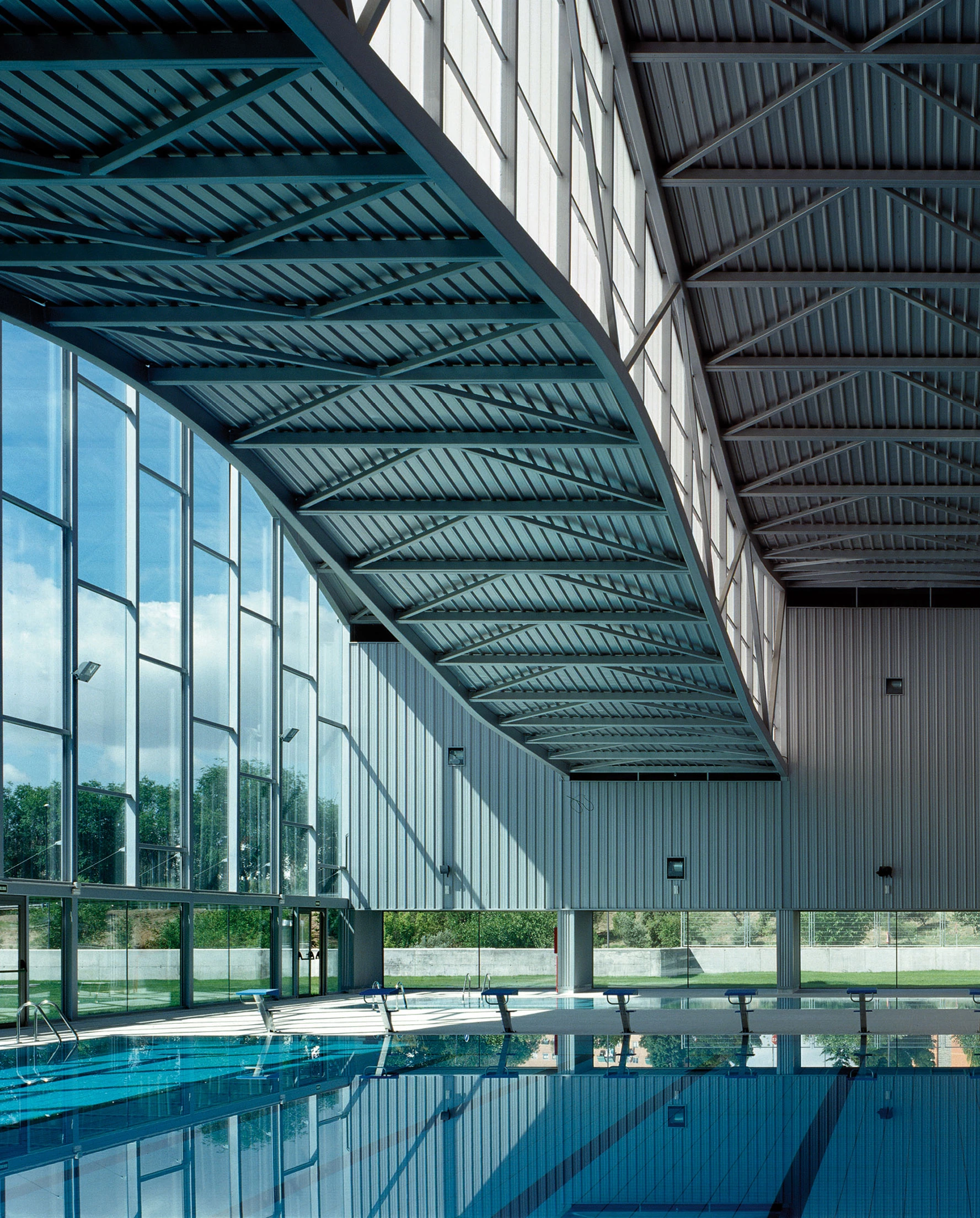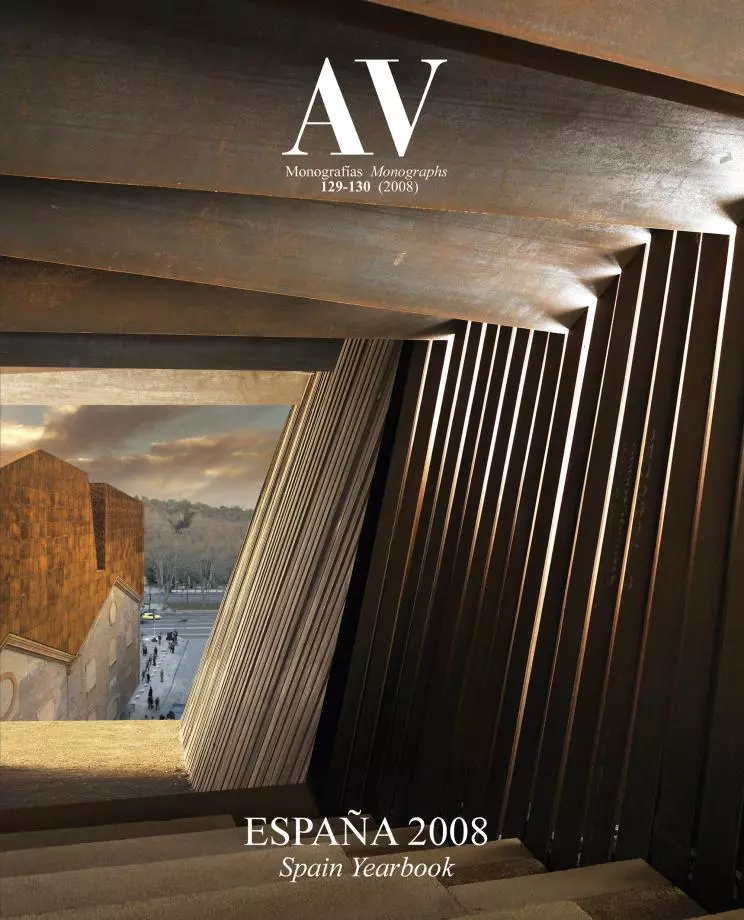Municipal Swimming Pool in valdemoro
Alberto Nicolau- Material Aluminum
- Date 2007
- City Valdemoro (Madrid)
- Country Spain
- Photograph Roland Halbe
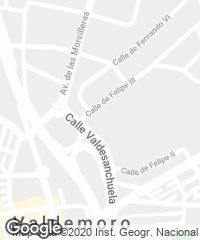
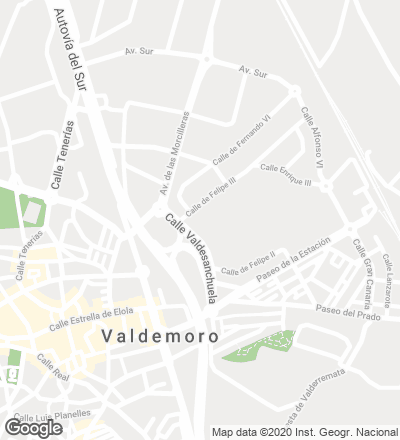
Drawing inspiration from the changing reflections produced by the sunrays when crossing the layer of moving water, the project – a heated municipal swimming pool in the town of Valdemoro, some 27 kilometers south of Madrid – is located in a depression close to the highway, taking up a squared plot of more than 8,400 square meters. The building sits on the northeastern part of the site, so that the garden looks towards the south and west. More to the south, a sloping plane serves as parking area. A part of the plot is reserved for public use; in this way, the sidewalk becomes gradually broader until forming a small square that gives access to the facility. A row of maple trees provides the sidewalk with shade, while four Ginkgo trees wrap up one of the sides of the access plaza. The large, rectangular lobby of access is the spatial opposite to the building containing the swimming pools. A layer of light that enters through the union of both volumes divides this space diagonally, illuminating it entirely.
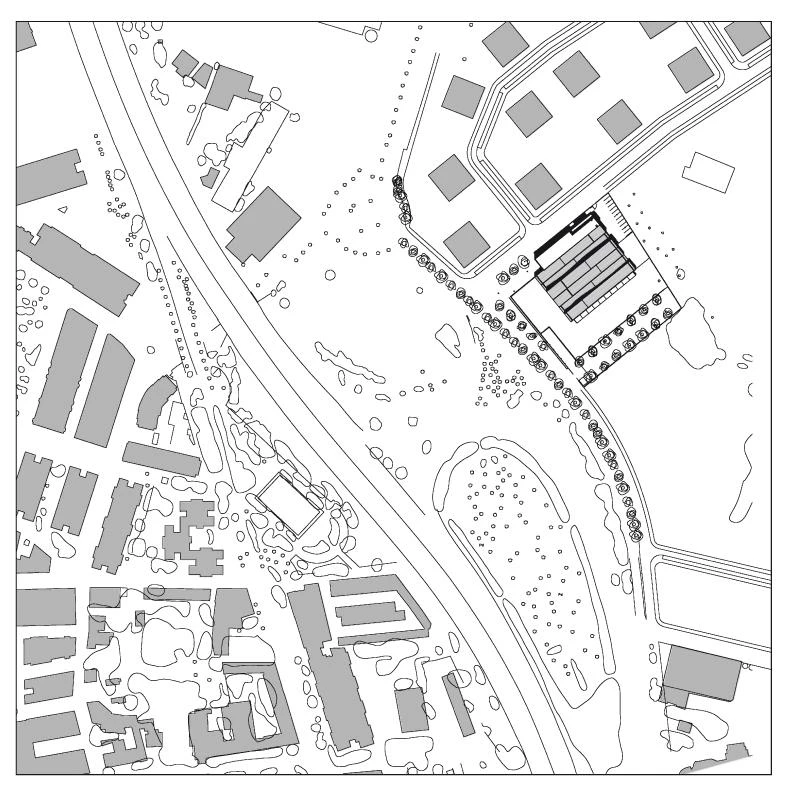
Towards the exterior, the movement of the volumes gives the building aniconic image; at night, illuminated from within, it performs as a huge lamp that can be seen from the distance, even from the nearby highway.

Four basic materials have been used in the construction of the building: aluminum, polycarbonate, glass and concrete. Trays of natural aluminum cover both the roofs and the facades of the main facility. The vertical cuts between roofs are enclosed with 40-millimeter thick cellular polycarbonate, and the southern facade surface with a curtain wall with anodized aluminum frame and double glass with air cavity. The base of the building and the retaining walls are made out of exposed in situ concrete. The lobby is enclosed with black GRC panels.
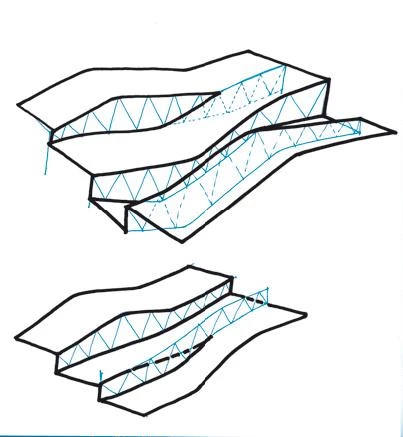
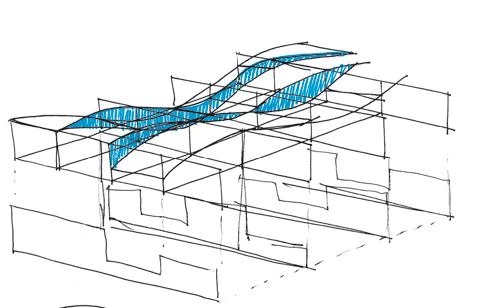
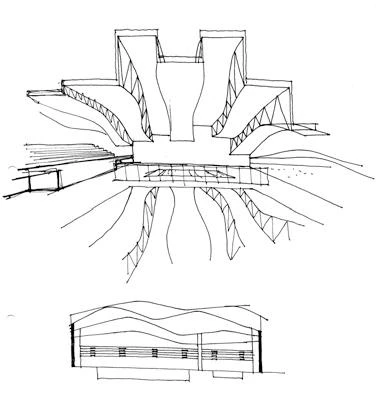
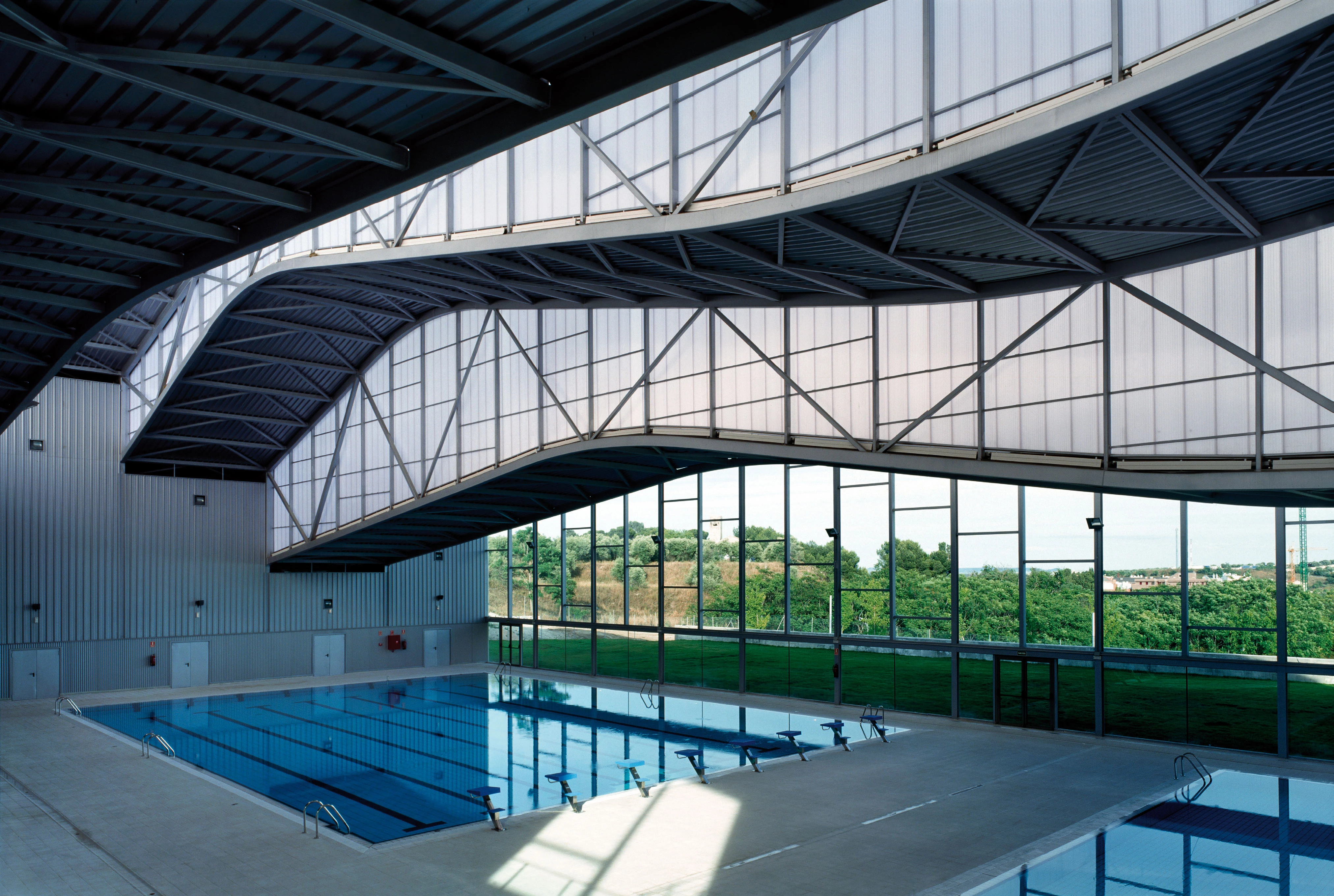
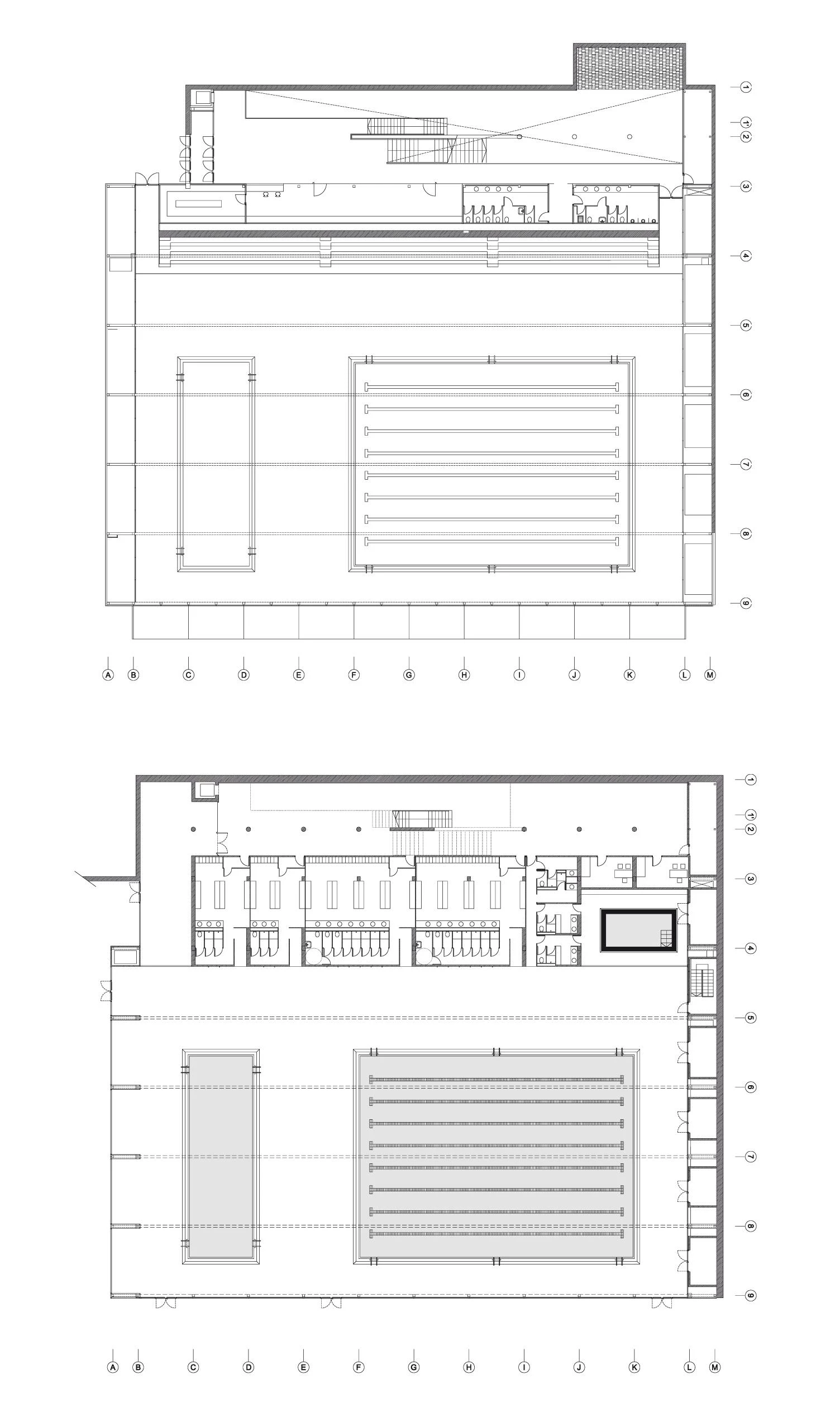
The southern facade, of clear glass, brings natural light and offers views of the wooded landscape; in contact with the water, the rays produce reflections both on the swimming pools and on the ceilings.
The structure is built with steel upon a reinforced concrete base. All the elements in contact with the terrain are of concrete and have both a load-bearing and a land-retaining role. The steel structure is placed parallel to the maximum length of the building, thus spanning a 50-meter distance. These broad spans are achieved thanks to triangulated trusses whose proportions convey a lightweight appearance, though their upper and lower strands, formed by tubular sections, measure 300-millimeters deep. The usual horizontal stress of the southern facade supporting the structure is at least equivalent to the vertical one. The roof strips are thus triangulated horizontal trusses with bars placed following a K-shape, perceived from the inside as arrows that emphasize the longitudinal direction. The vertical ones rest at each end on double triangulated columns.
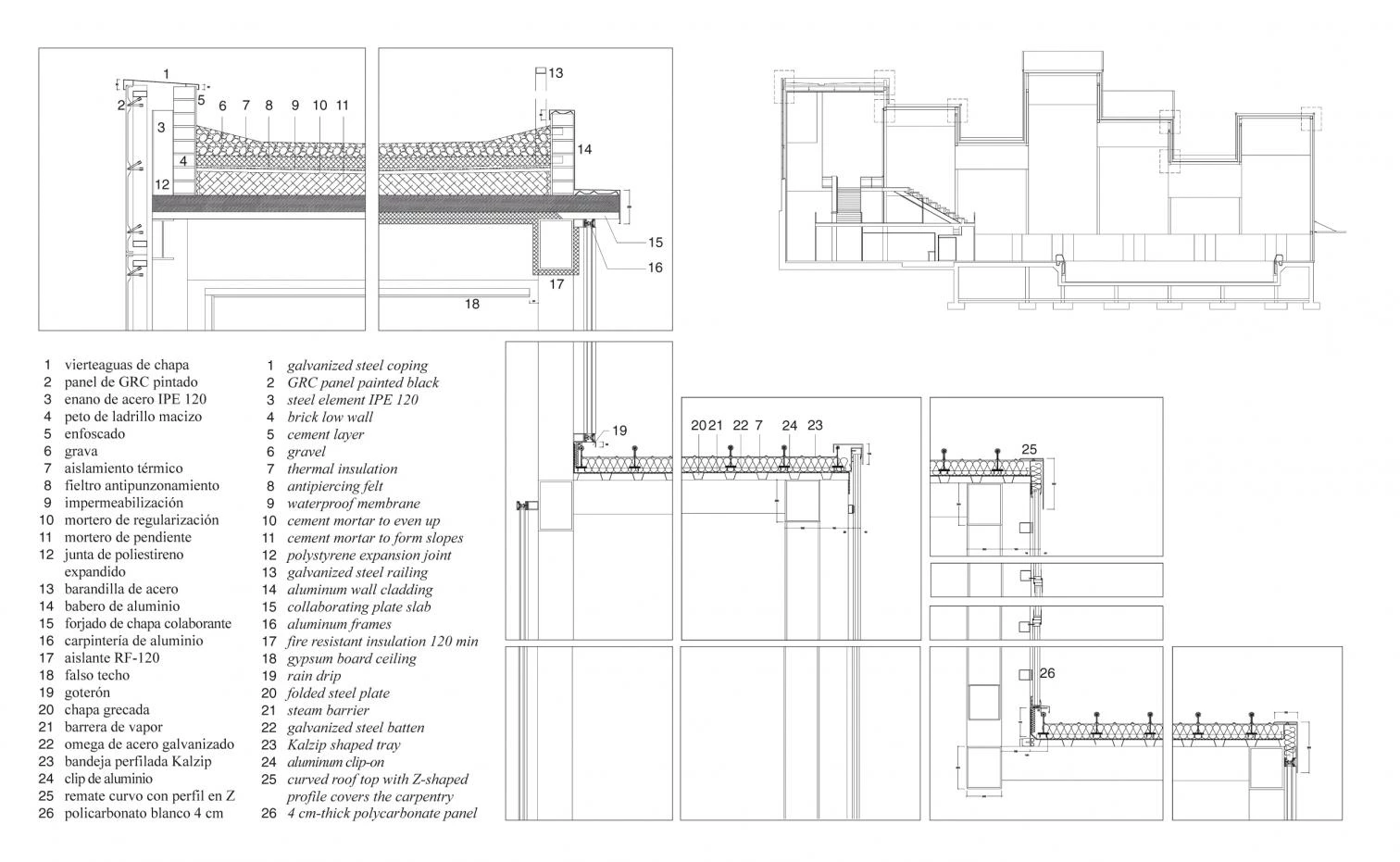
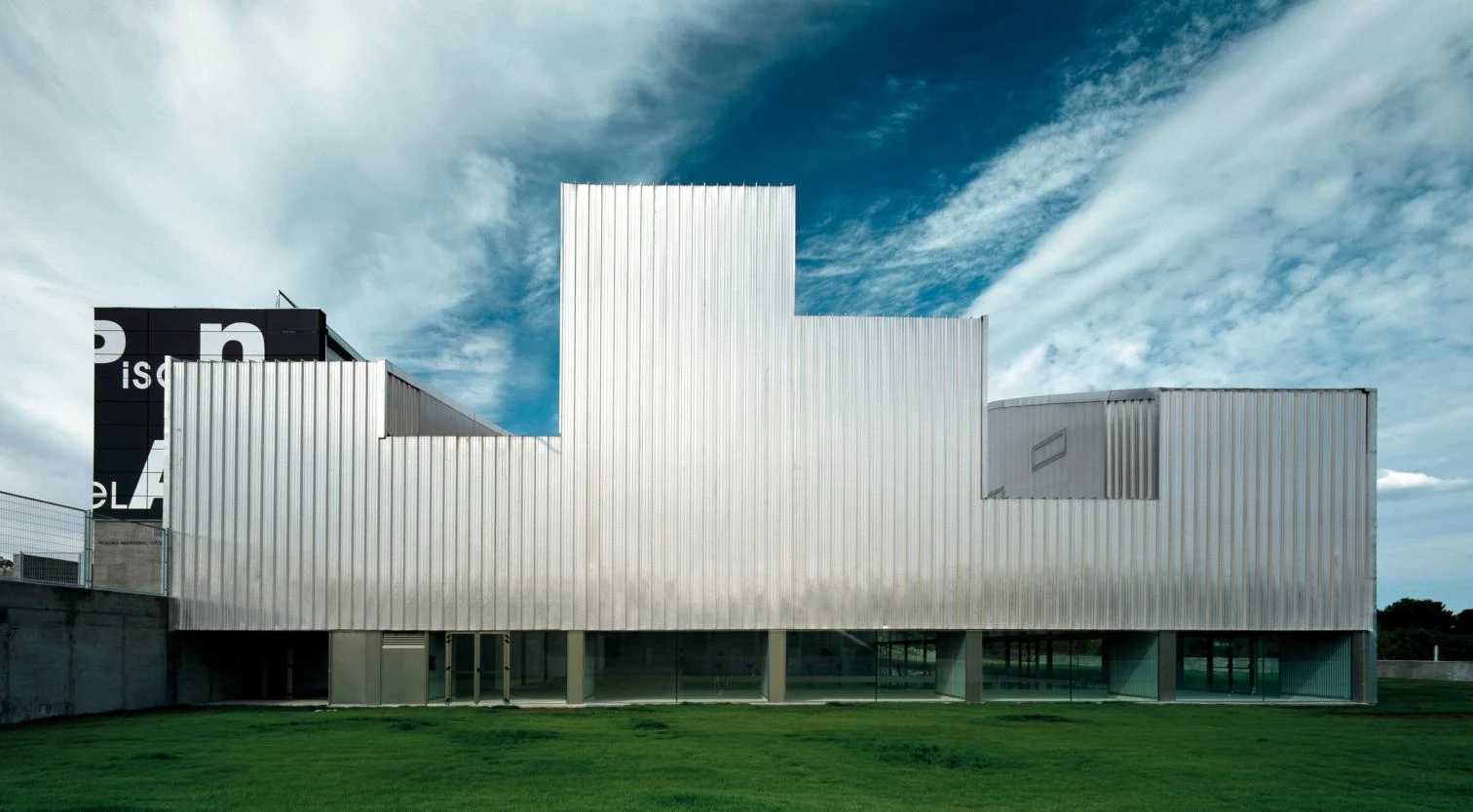
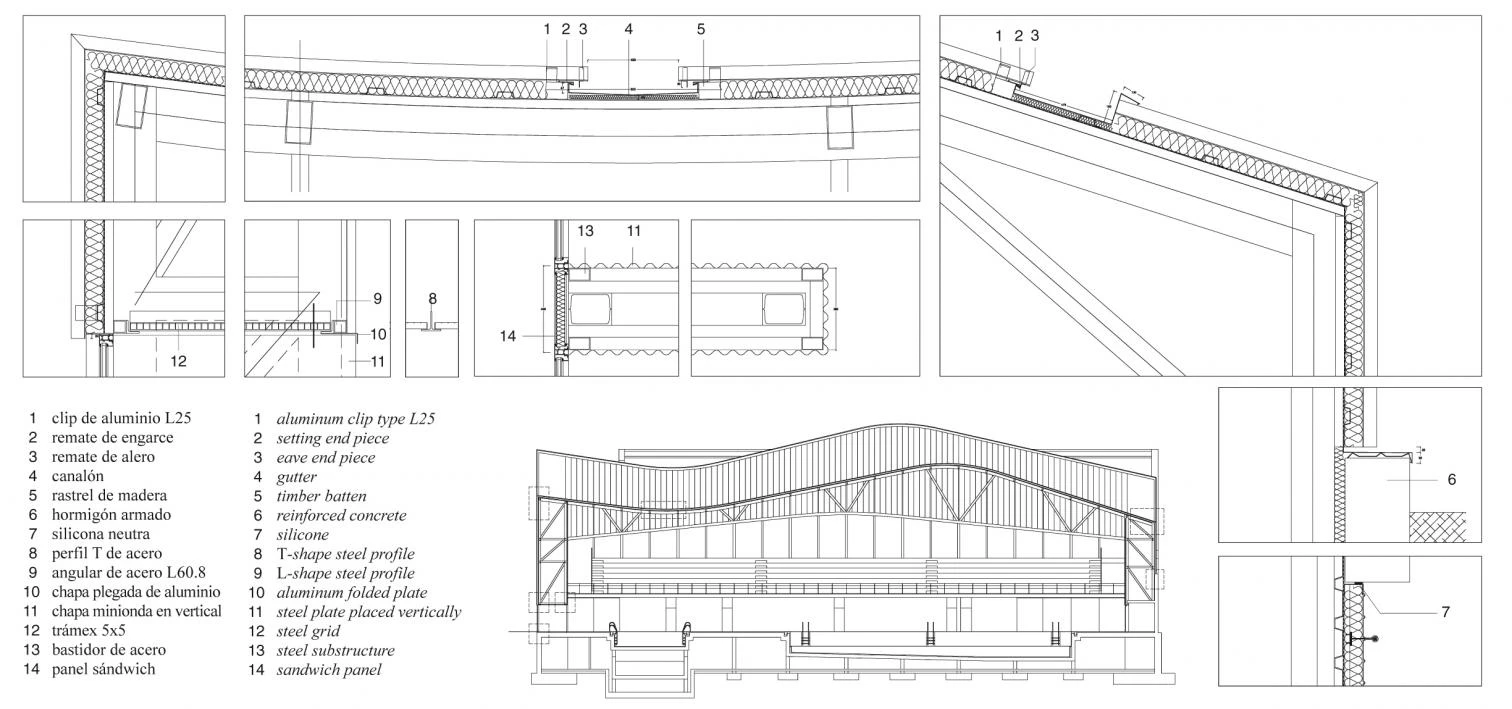
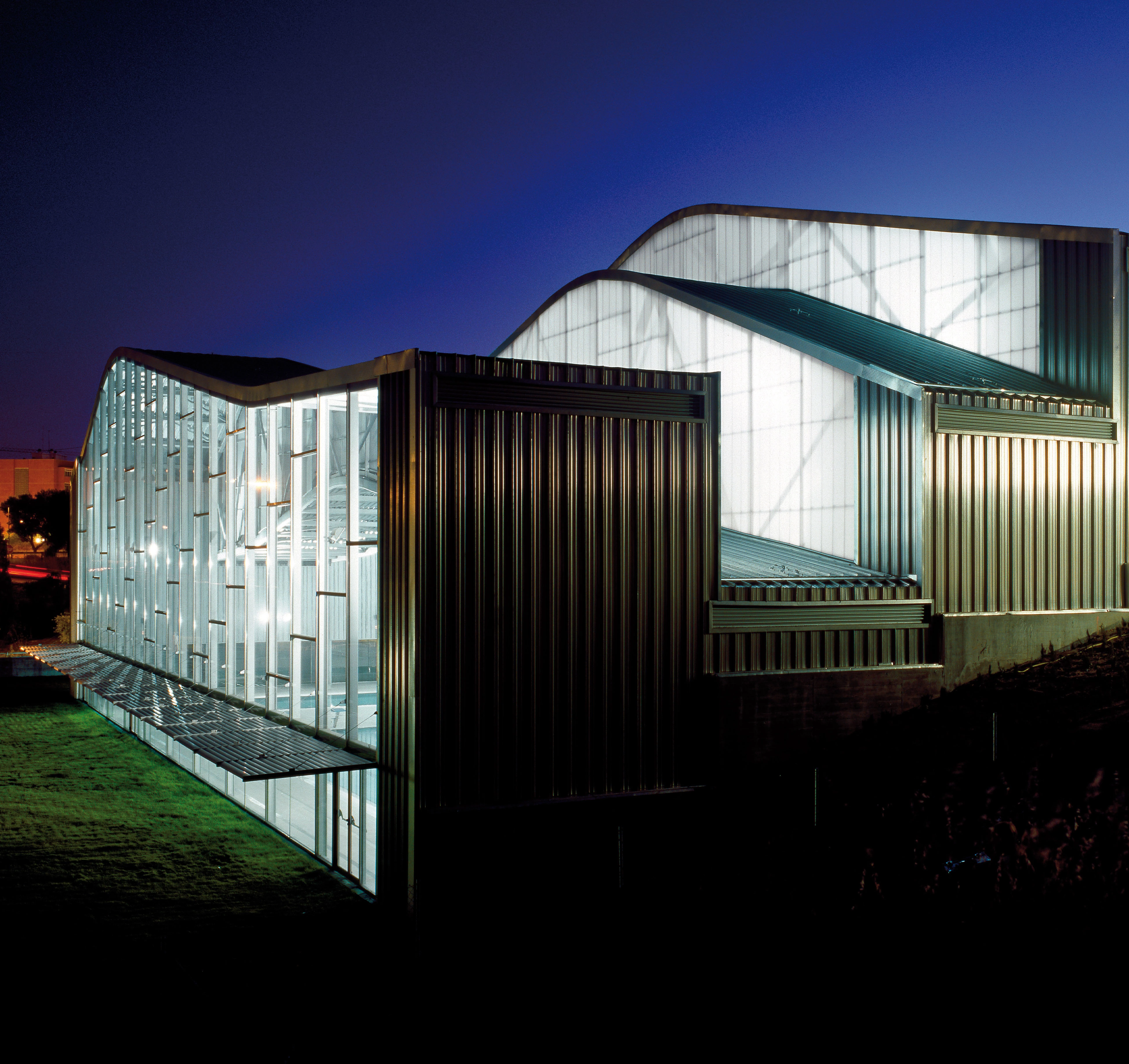
Cliente Client
Ayuntamiento de Valdemoro
Arquitectos Architects
Alberto Nicolau Arquitectos
Colaboradores Collaborators
Fernando Iznaola
Equipo Team
Jaime Martín, Manuel Polanco, Javier Gil, Stephanie Casha, Cristina Mampaso, Víctor Cobos, María Caffarena (arquitectura architecture); IDEE (estructura structure); Grupo JG (ingeniería engineering)
Contratista Contractor
CMS Construcciones S.A.; Roberto González (jefe de obra site manager)
Proveedores Suppliers
Rafael Domenech, S.L. (estructura structure); Kalzip (cubierta y fachada de chapa roof and metal facade); Schüco (paneles solares, muro cortina y carpintería aluminio solar energy, curtain wall and aluminum frames); Rosagres (solado piscina y playa pool tiles); Ciatesa (climatización air conditioning); Viessmann, S.L. (calderas boilers); Sauter Ibérica, S.A. (sistemas de gestión de clima comfort management systems);Pregaia (paneles prefabricados GRC GRC prefabricated panels); Trespa (particiones vestuarios changing rooms partitions); FTB Restoration bvba (suelo de resina epoxi epoxy resin floor); Politec (policarbonato polycarbonate); Philips (iluminación lighting); Satecma, S.A. (impermeabilización water proofing); Gabriel Galmarini (rotulación lettering)
Fotos Photos
Roland Halbe

