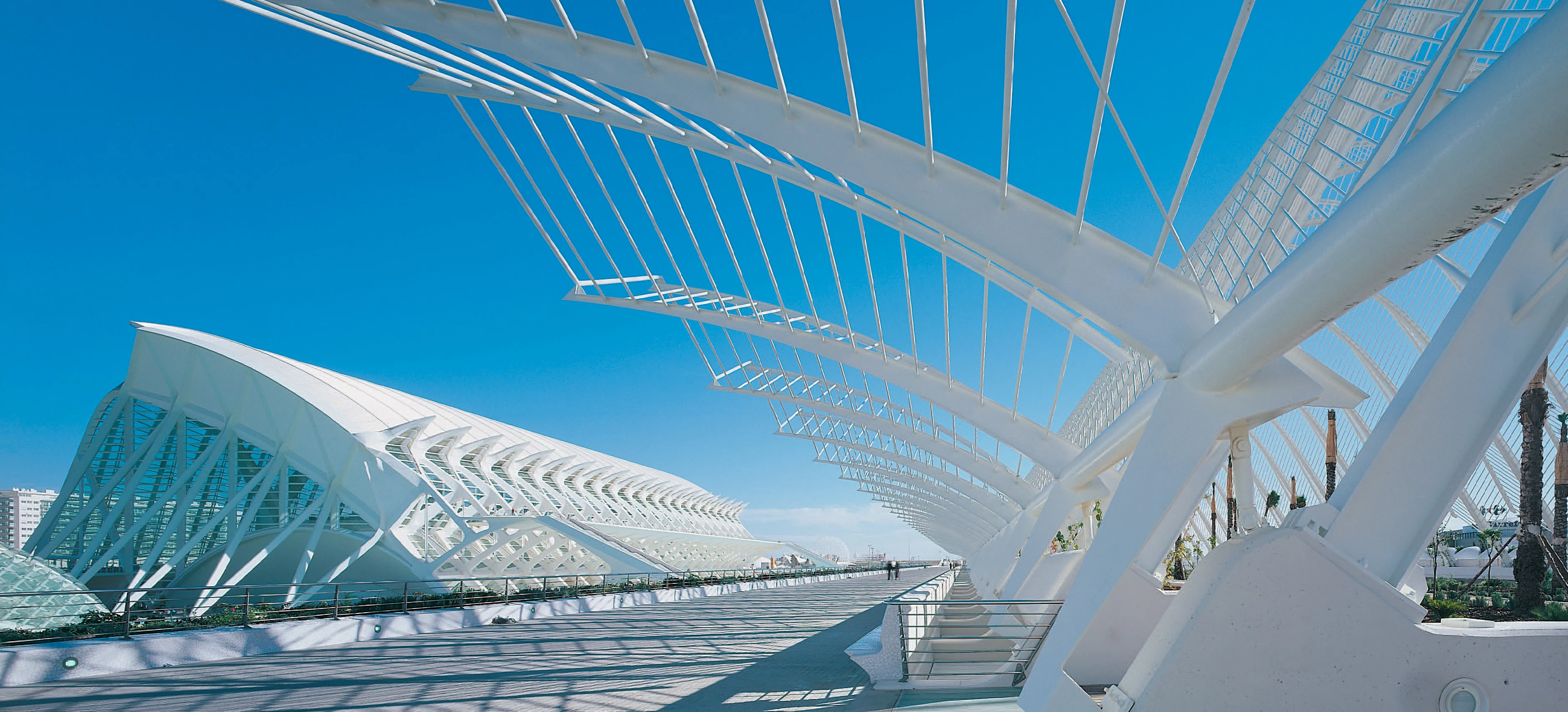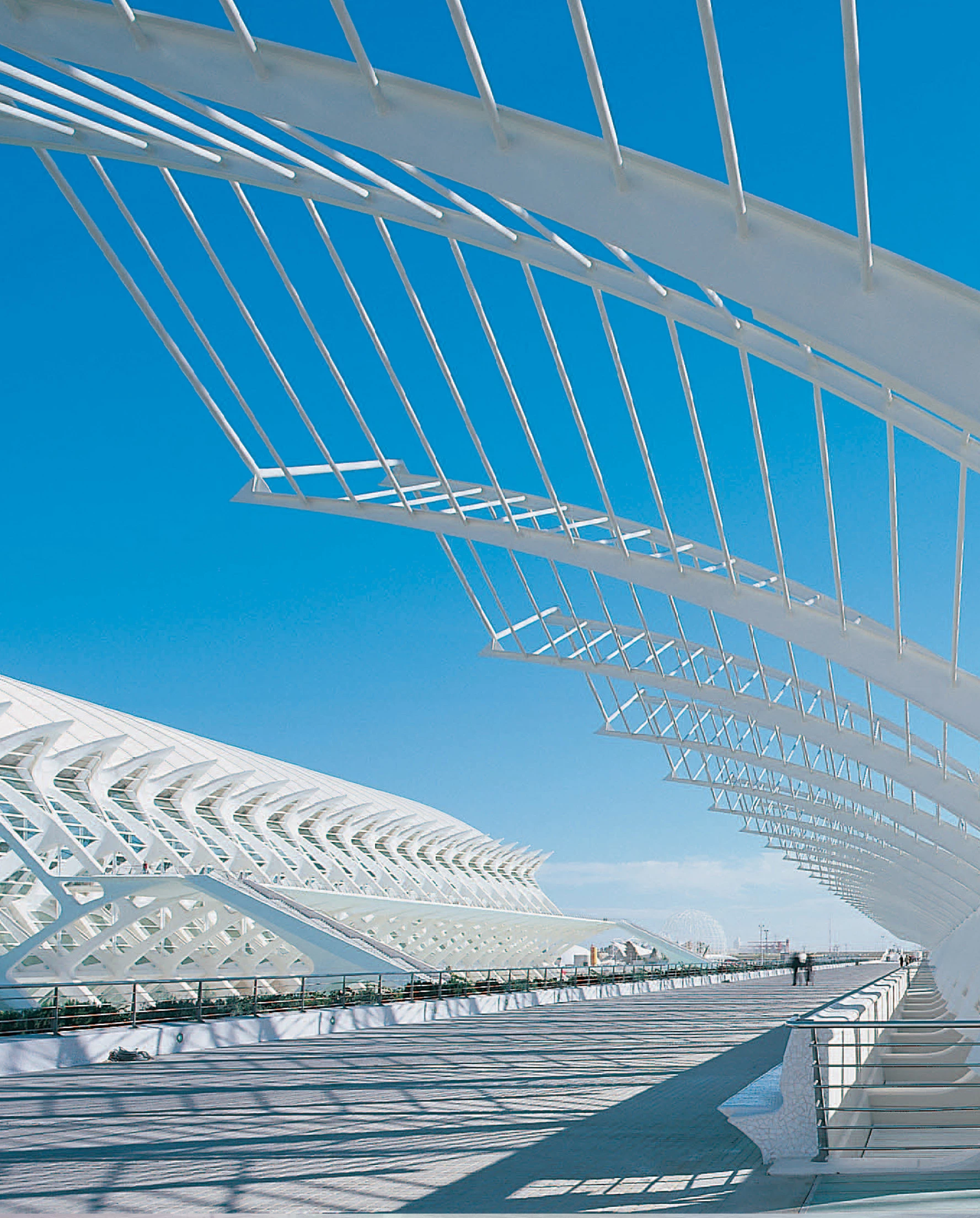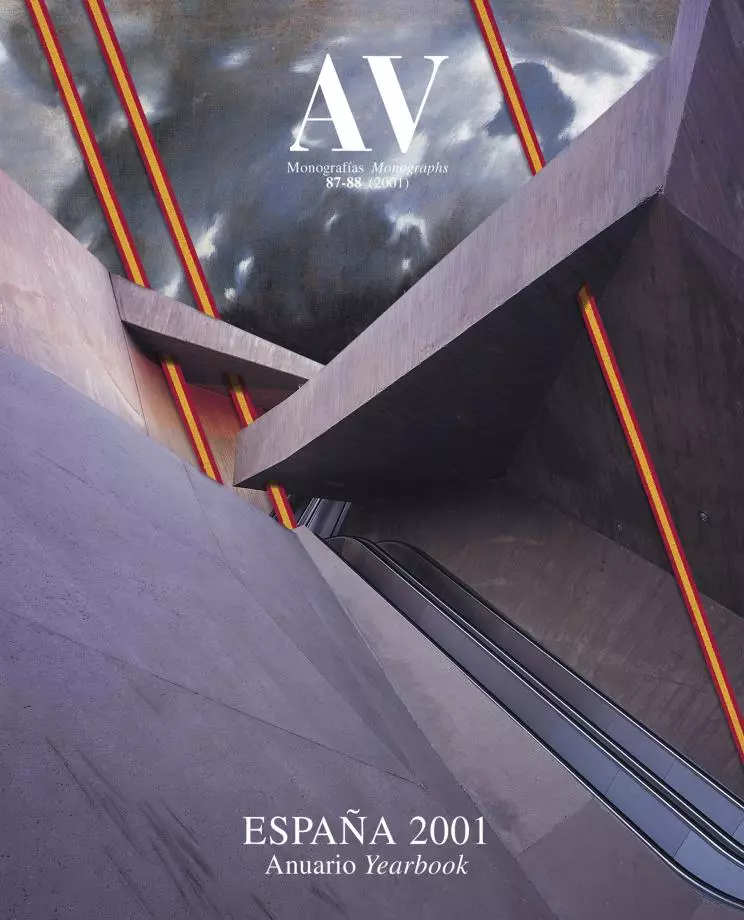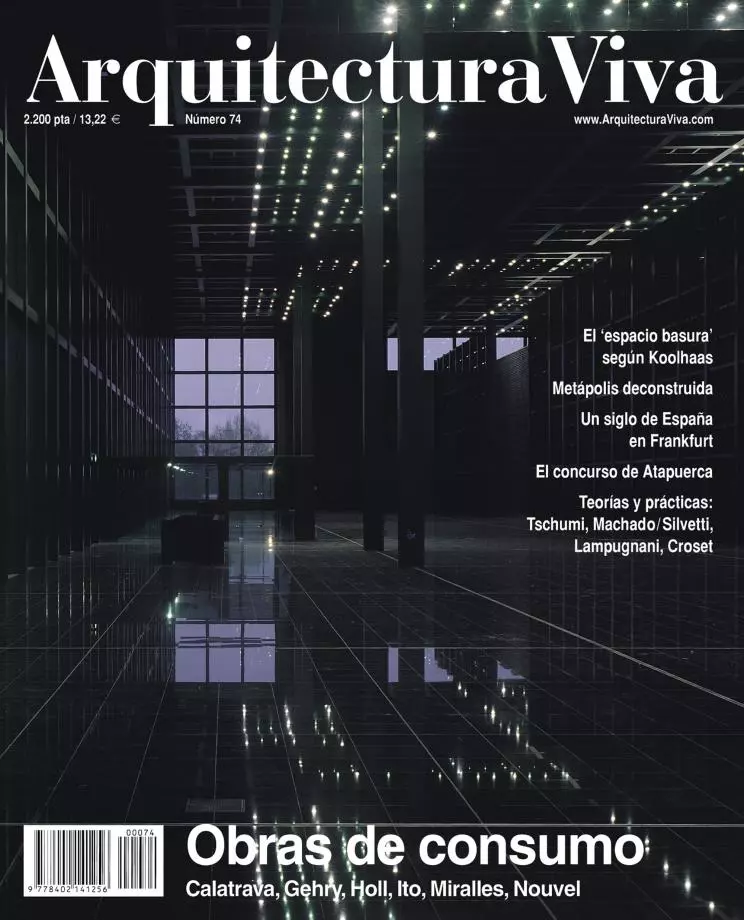Science Museum, Valencia
Santiago Calatrava- Type Museum Congress center Culture / Leisure
- Material Aluminum Glass
- Date 2000
- City Valencia
- Country Spain
- Photograph Roland Halbe Palladium
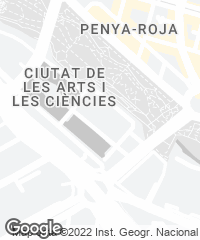
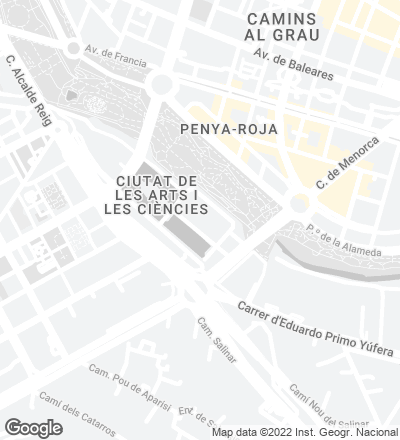
Between the dry watercourse of the River Turia and the road to El Saler, in the southeastern periphery of Valencia, the Ciudad de las Artes y las Ciencias will consolidate the connection of two hardly related neighborhoods. After a first version of the project which included a science museum, a movie-planetarium and a communication tower, this last construction was finally substituted by a palace of the arts that aims at becoming a center for the diffusion of culture in all its forms of expression and will house a center of performing arts, the institute of music of Valencia, a cinema school and a film library. The movie-planetarium has been running for a few years, and the Ciudad de las Ciencias has recently obtained a new link with the opening of the Science Museum, the most extense building of this ambitious project.
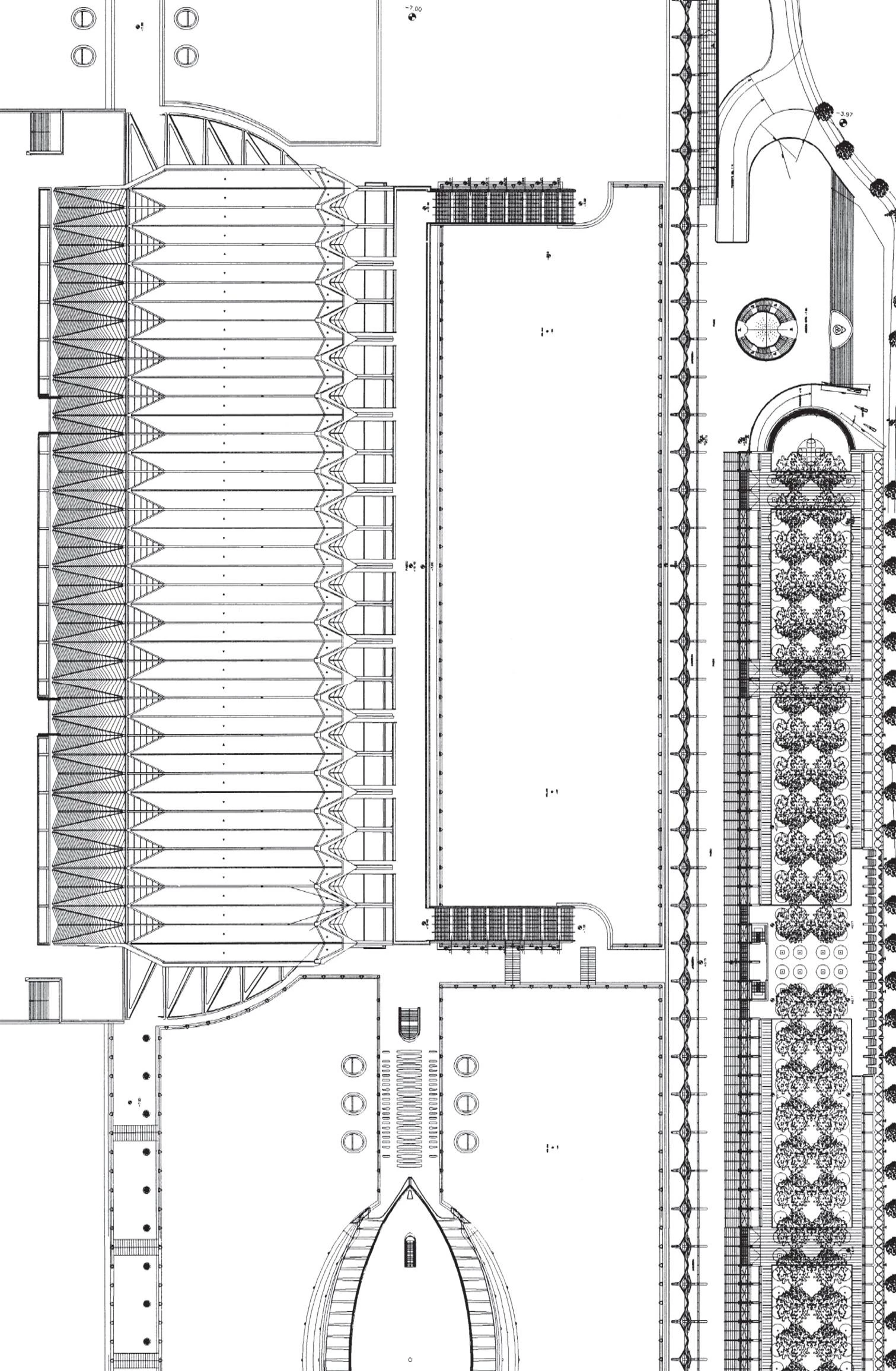

Aside from the museum, a cinema-planetarium and a palace of the arts constitute the Ciudad de las Artes y las Ciencias, a cultural center next to the Turia park that will finally link two neighborhoods that were hardly related.

Three large ponds form the water surface over which the three mentioned buildings rest, to serve the double purpose of improving the microclimate surrounding the museum and to act as a water reserve for the air conditioning and fire extinguishing systems of the building. The plot chosen for the construction of the museum – close to 30.000 square meters – is bound by Turia parkto the north and a yet undeveloped site to the east, that is to house an oceanographic park that will exhibit a few reproductions of works by Félix Candela. Its long proportions – with its main axis parallel to the river’s old course – inspired a longitudinal development of the building from a modular repetition of its cross section. In this way, one same structural frame is repeated to cover the 150 x 250 square meter surface occupied by the museum. The shape of the structural frame defines two differentiated spaces: a hall with a leaning roof which shelters the galleries in three levels and a large vertical void that runs parallel to the park on the old river banks. The different exhibition levels overlook the void between the five large columns that support the roof and house the communication core.
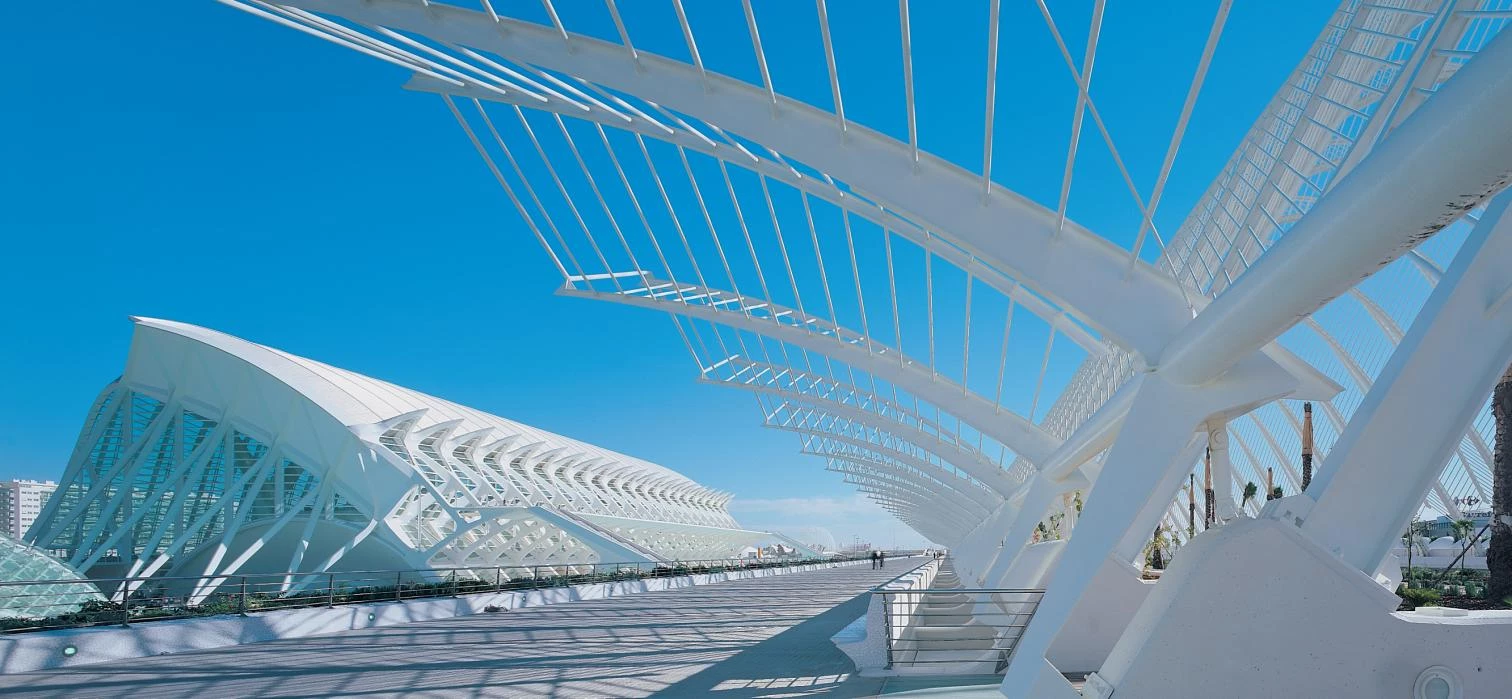
The interior is governed by five vast tree-shaped piers that branch out successively in an ascending direction until they transform into the twenty one arches that hold the aluminum roof and the corbels supporting the slanted curtain-wall that encloses the longitudinal void. As in the 19th century exhibition greenhouses, only glass mediates between structure and built form, a concrete filigree set on the park of the Turia.
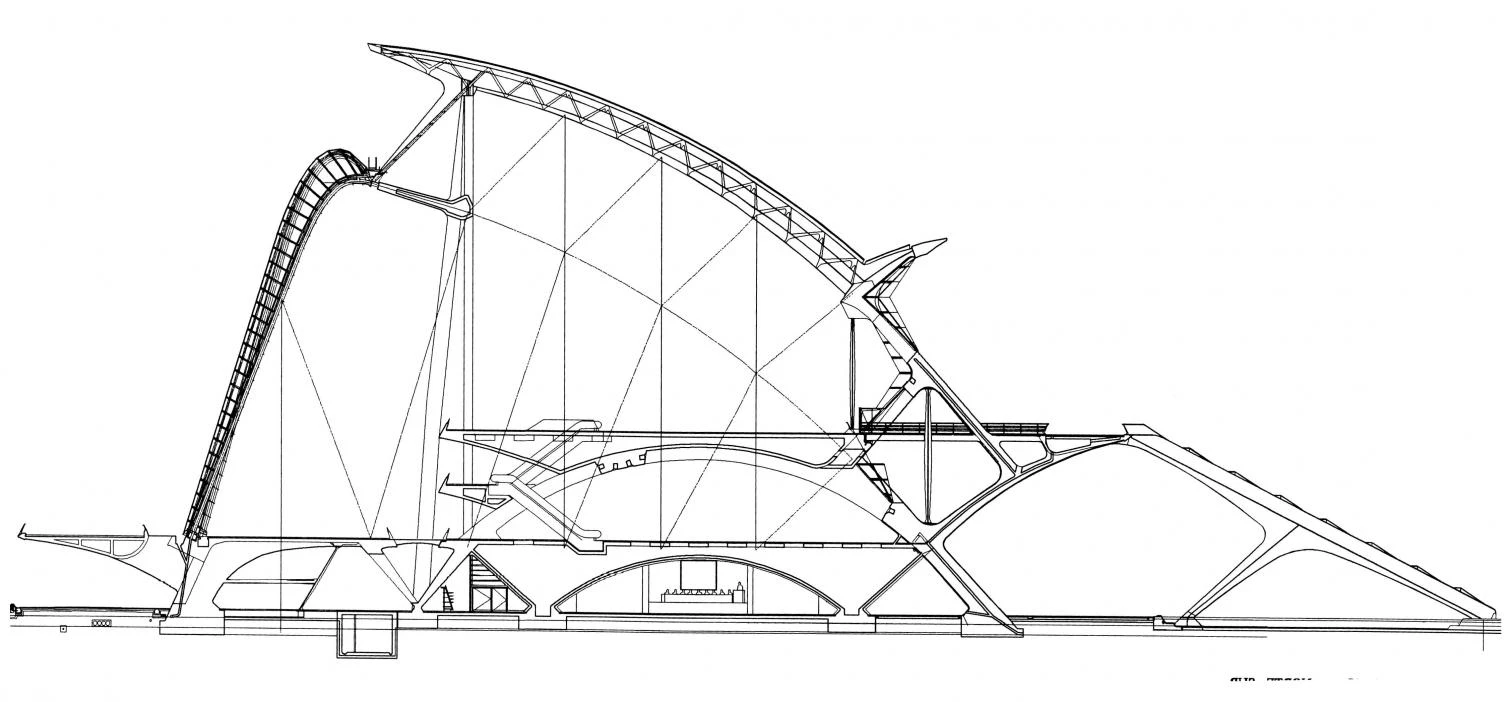
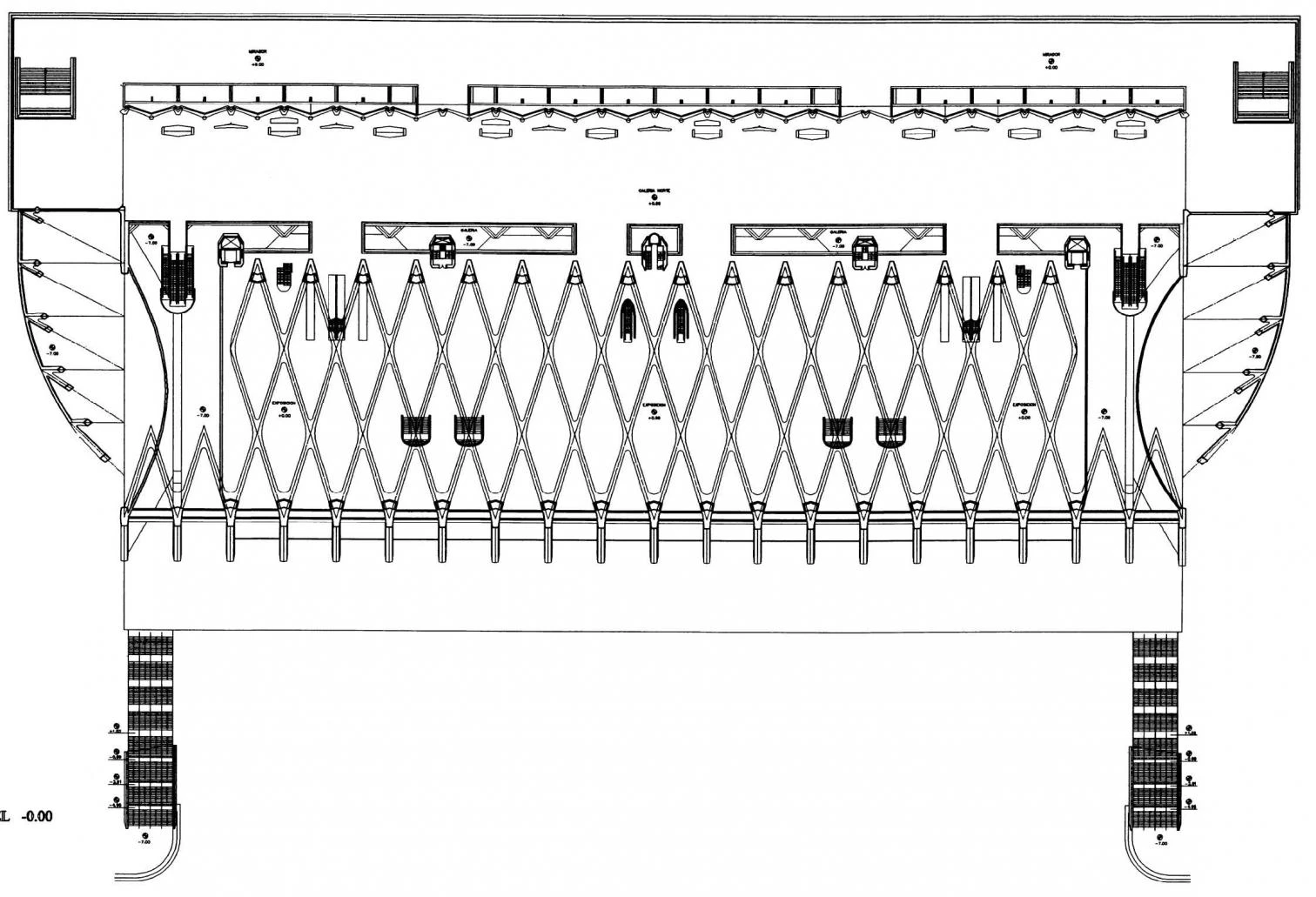
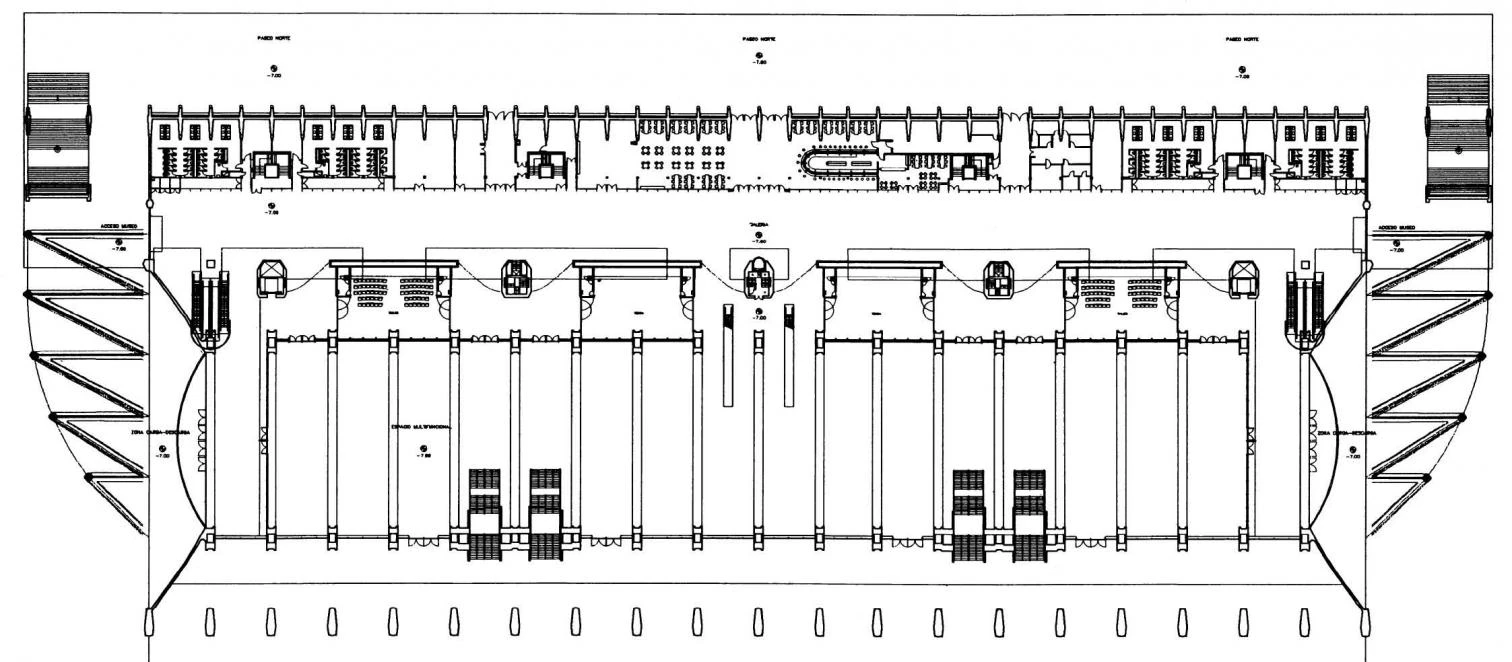
To protect the walkways from the harsh Mediterranean sun, a latticework sheltering structure is raised parallel to the museum, reinterpreting the 19th century examples of Barcelona and Valencia.
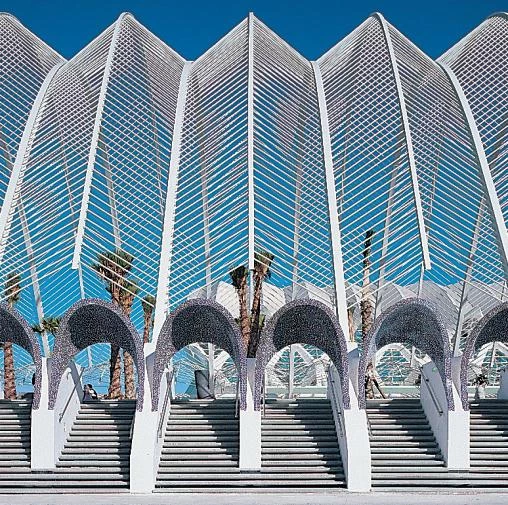
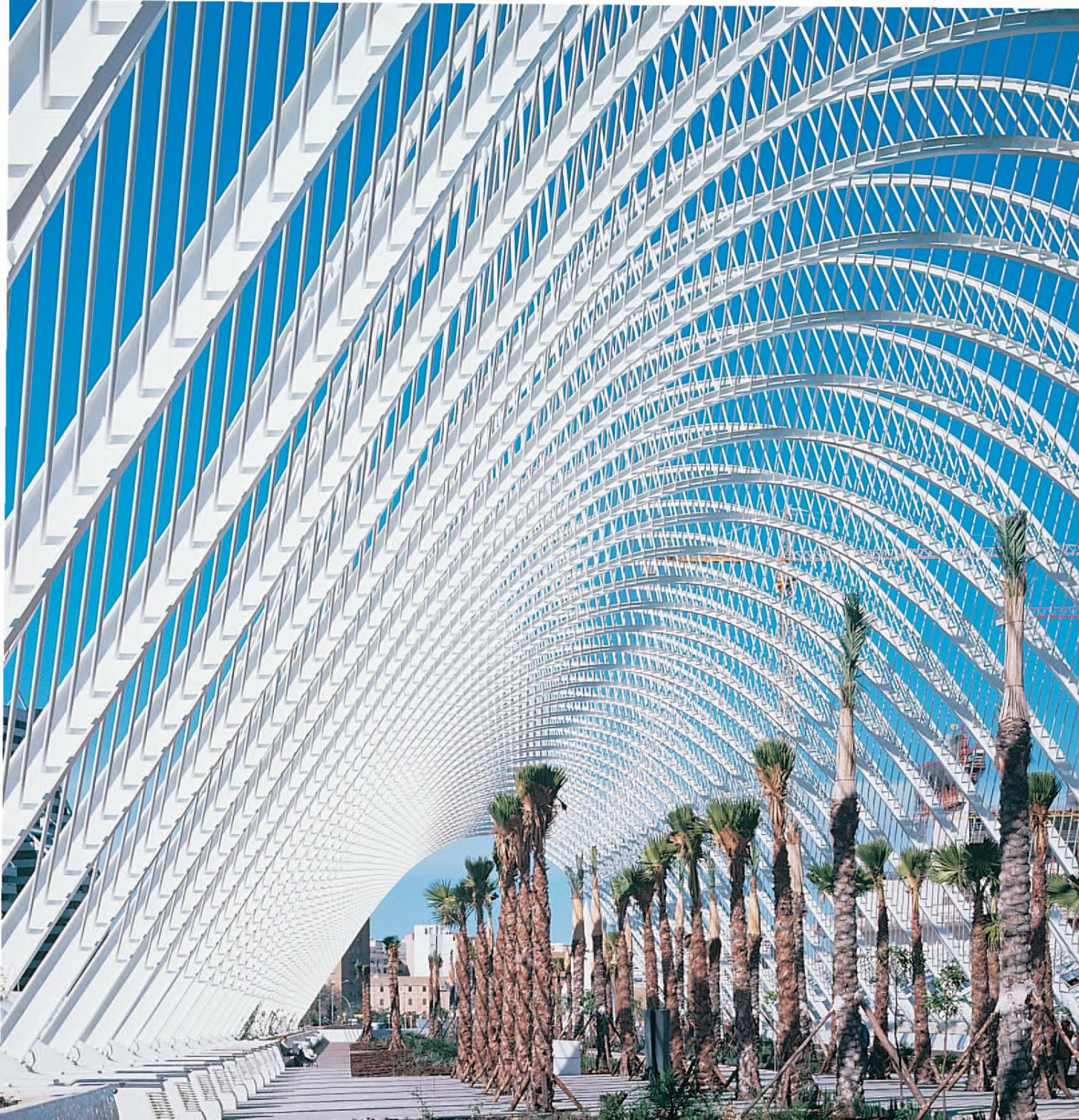
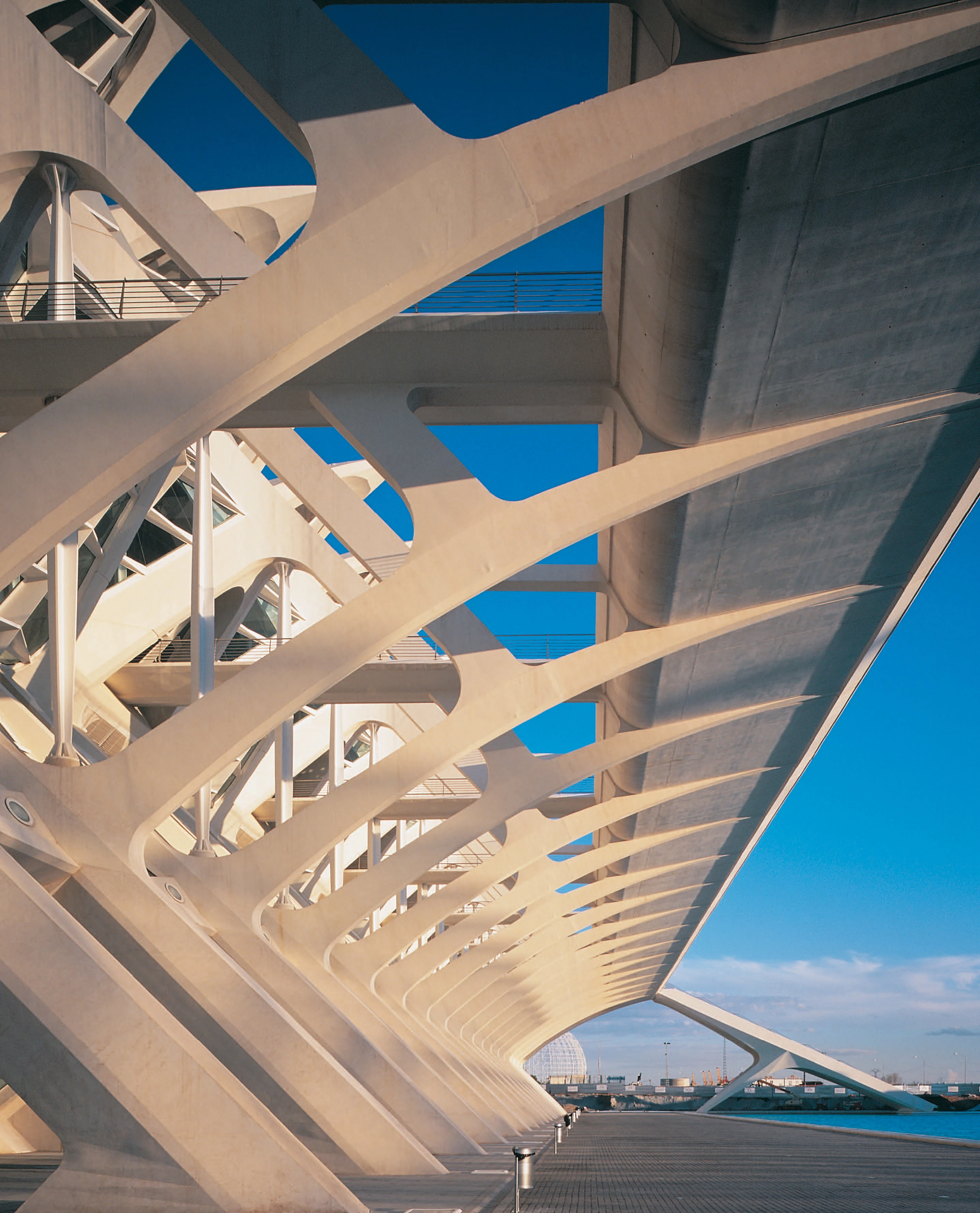
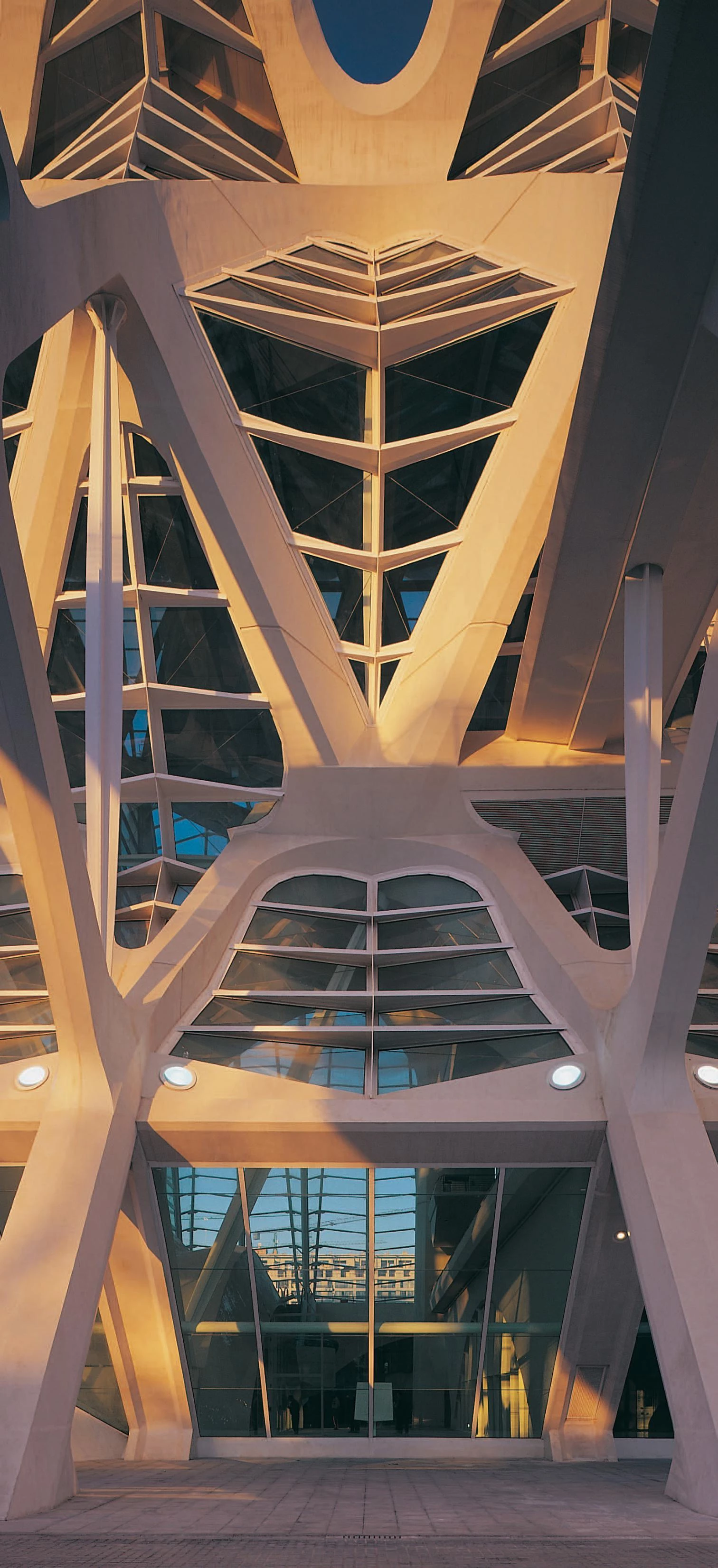
One same structural frame is repeated to cover the 150x250 meter surface that the museum takes up on plan; as in traditional exhibition greenhouses, only glass mediates between the structure and the built form.
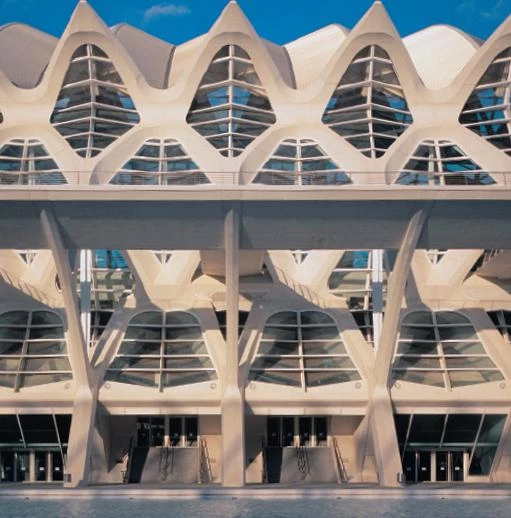
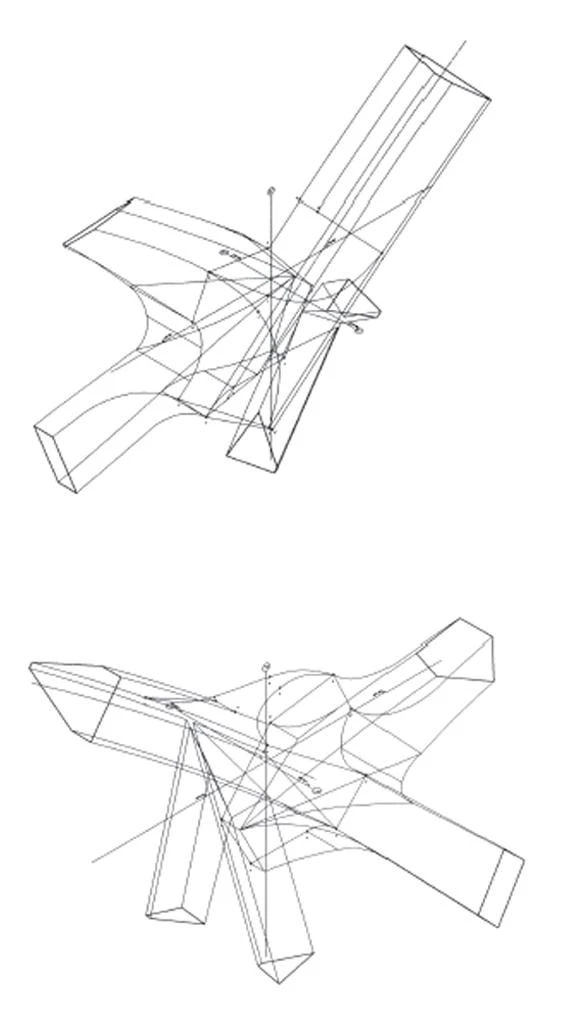
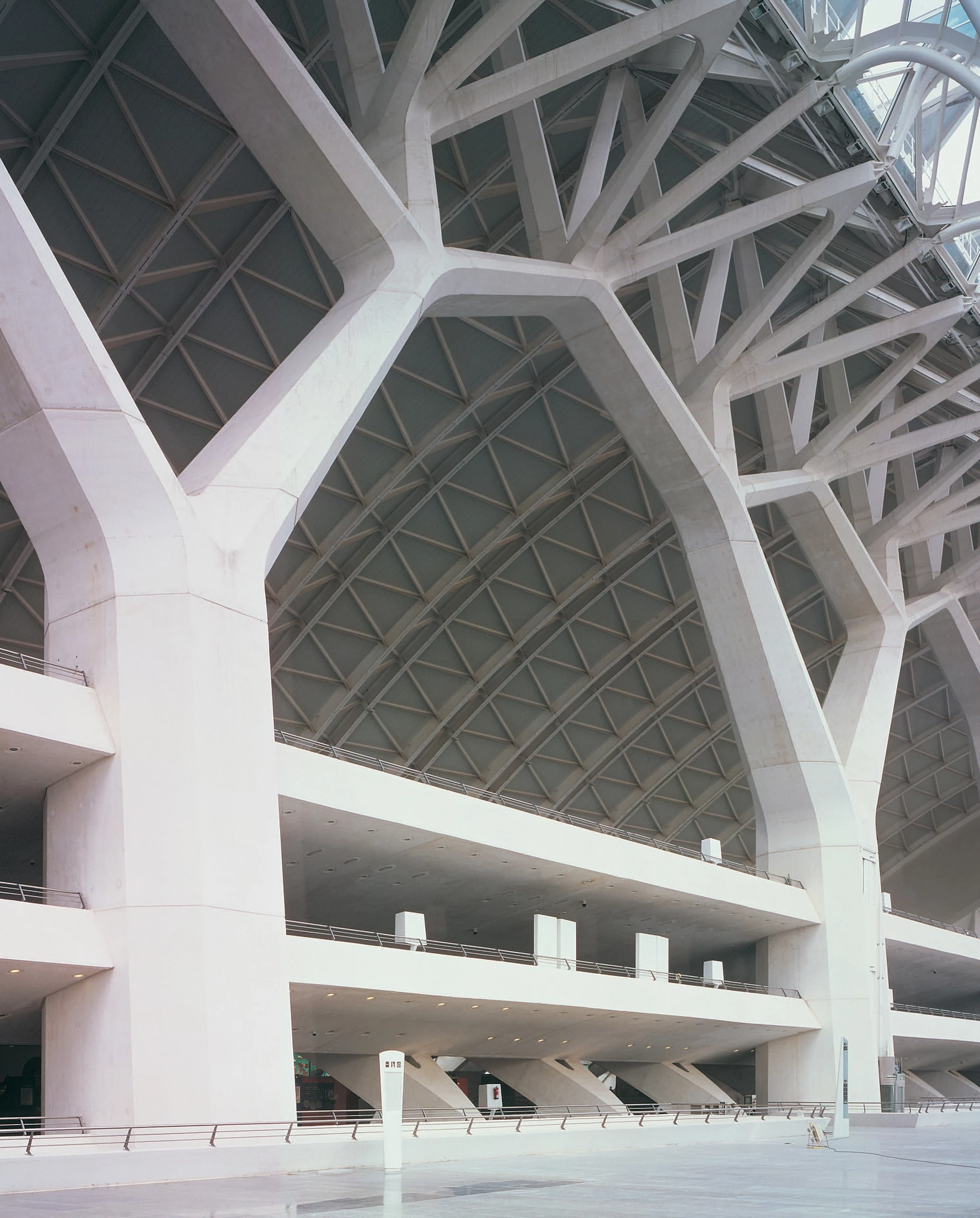

Five great columns, that house the staircase and elevator cores, branch out until they transform into the twenty-one roof arches and the corbels that support the slanted curtain-wall of the facade.
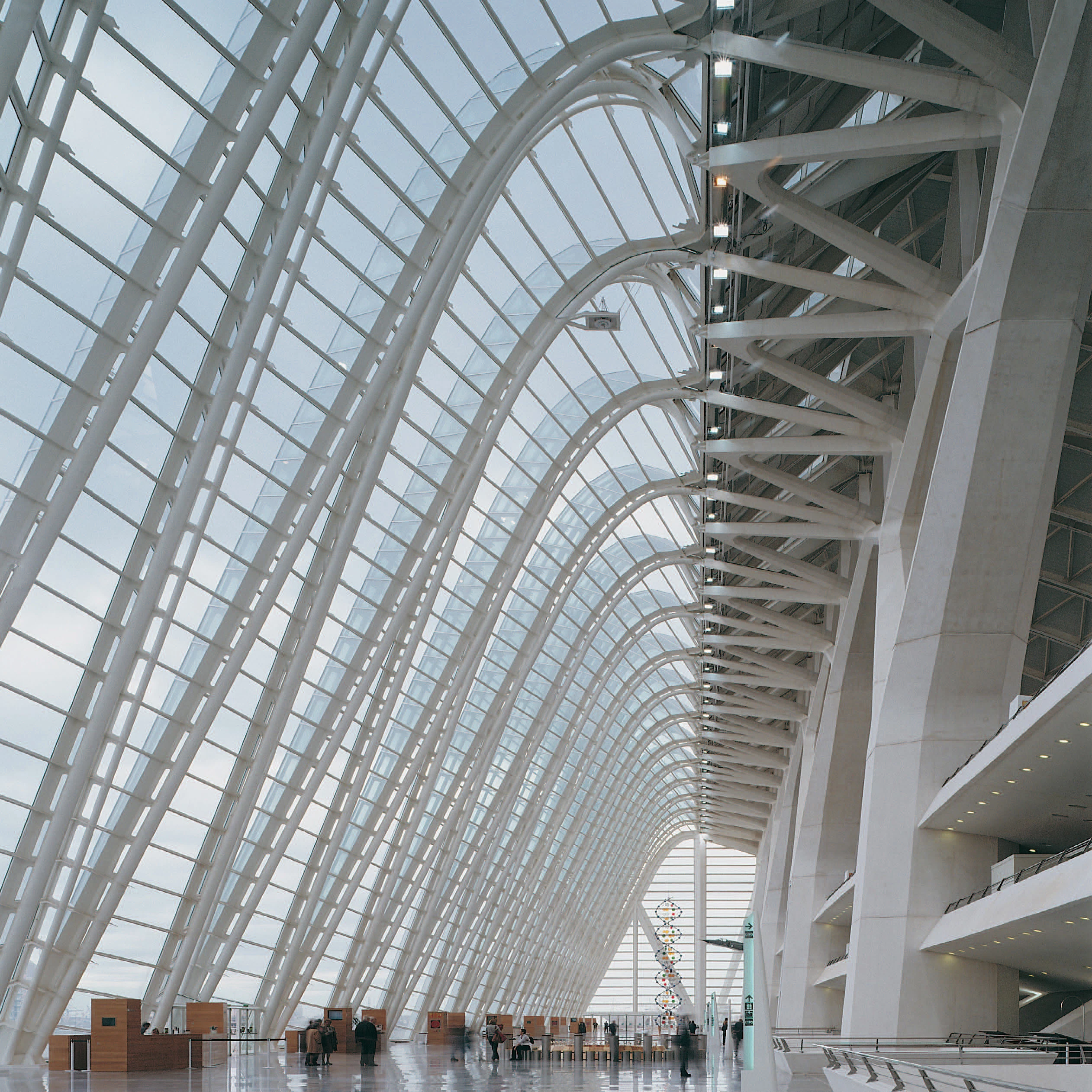
Cliente Client
Generalitat Valenciana
Arquitecto Architect
Santiago Calatrava
Colaboradores Collaborators
A. Rodríguez, M. Alcaide, F. Alabadí, J. A. Fernández, M. Rando
Consultores Consultants
Iberinsa (estructura structure)
Contratista Contractor
Necso-FCC; Corus/Kalzip (cubierta roof)
Fotos Photos
Roland Halbe, Palladium

