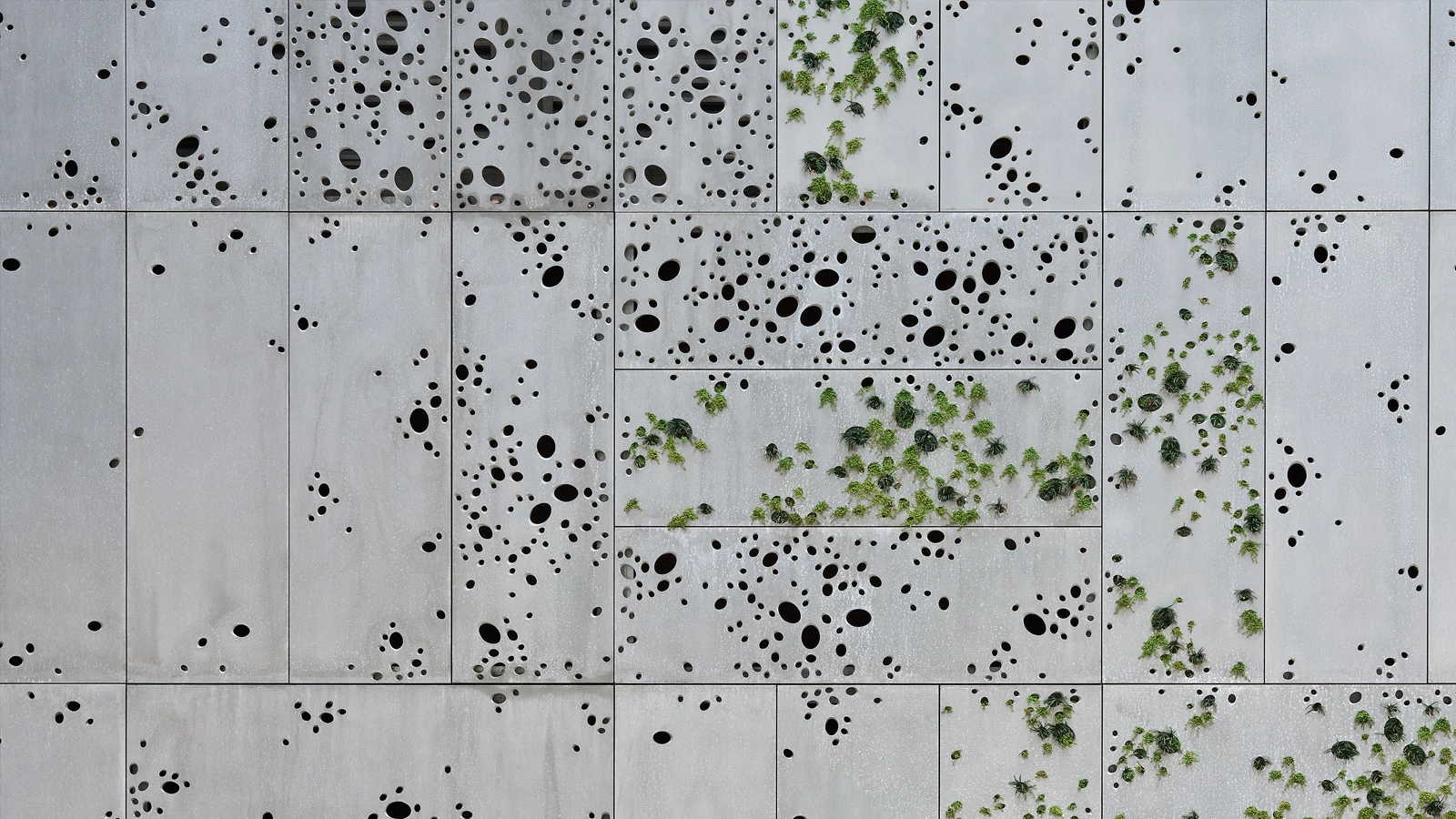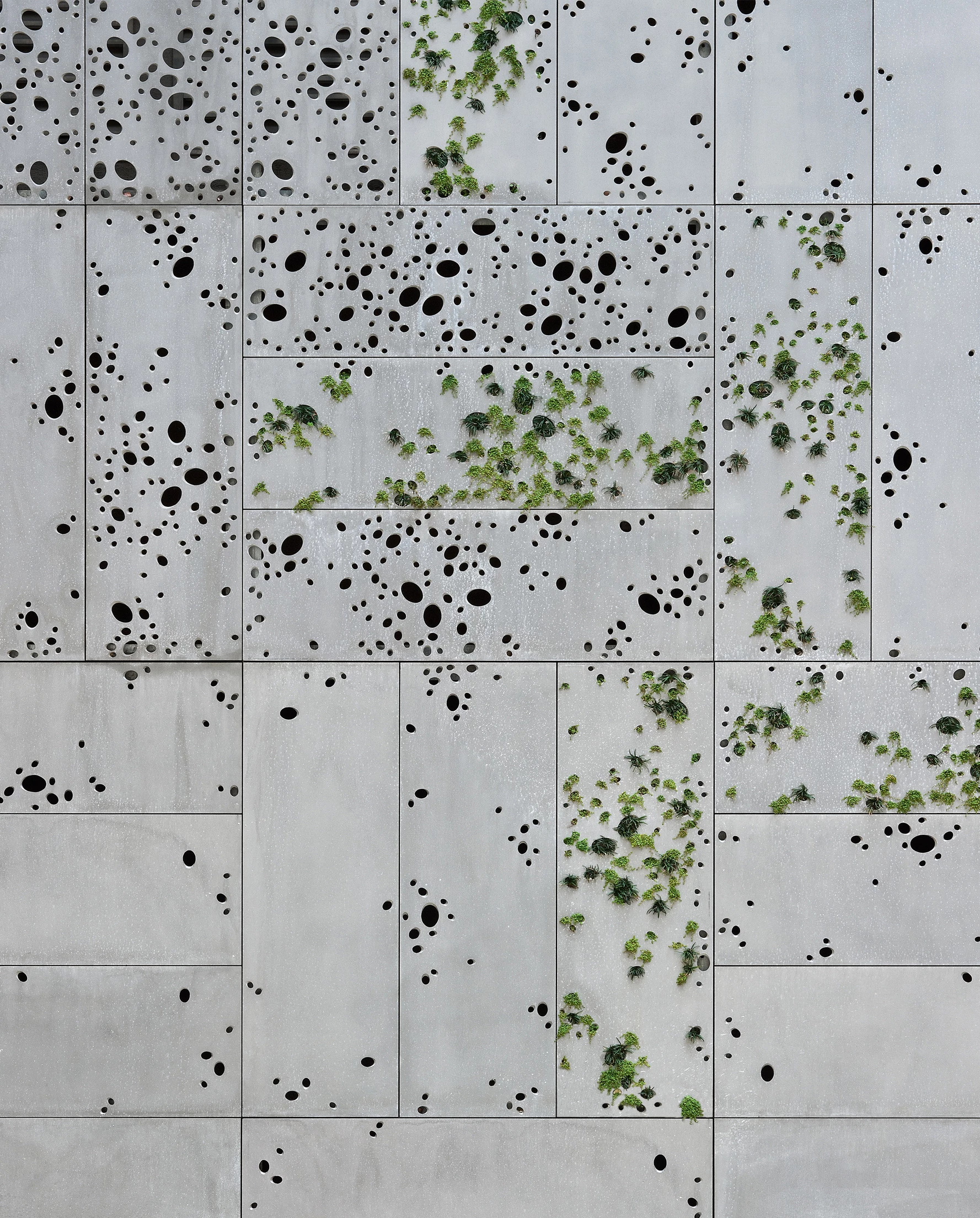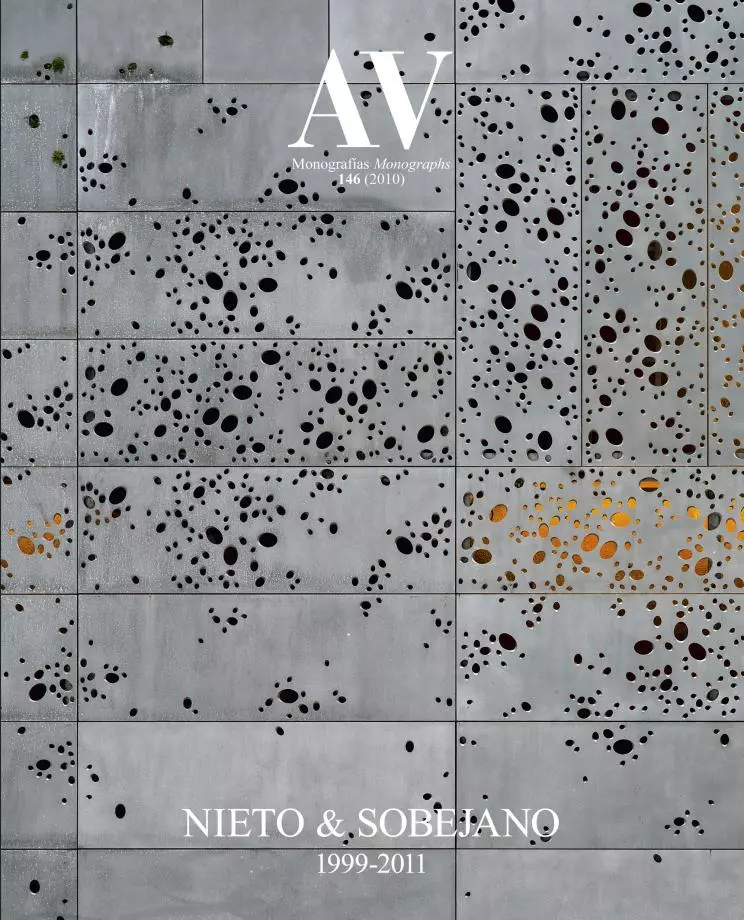San Telmo Museum: on the Urban Boundary, San Sebastián
Nieto Sobejano Arquitectos- Type Museum Refurbishment Culture / Leisure
- Material Metal Aluminum
- Date 2005 - 2011
- City San Sebastián
- Country Spain
- Photograph Fernando Alda Roland Halbe
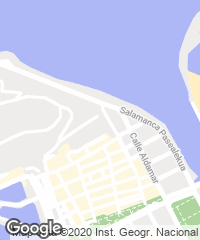
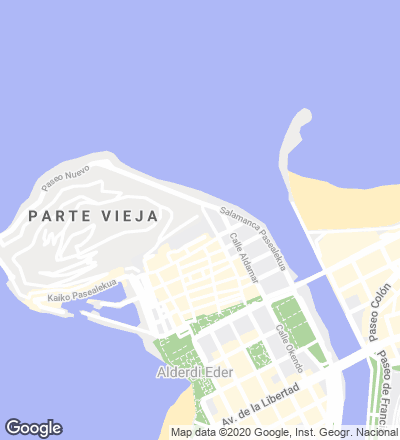
Every architectural project carries within the acknowledgment of the boundary as a concept that determines its spatial and formal configuration. Whether the materialization of that boundary should occur in a clear or blurred manner, with strength or gentleness, expressing lightness or weight, is not a minor decision, because it reflects a specific stance when addressing the multiple discontinuities that contemporary cities face today. In few cases are these discontinuities juxtaposed in such a clear and yet harmonious way as in the strip of land where Mount Urgull meets the historic center of San Sebastián: between nature and city; the horizontal plane and topographic elevation; land and sea; historical buildings and current ones. Perhaps for that reason the refurbishment and extension project of the San Telmo Museum, located at the confluence of natural and urban landscape, demanded not only a functional and volumetric adaptation to the program and place, but above all a conscious architectural answer to the site’s frontier position. This approach, however, harbors a contradiction: the physical boundary tends to express its autonomy regarding an environment into which the building paradoxically also wishes to blend. Our answer to this dilemma is represented by the image of a long, inhabited jagged wall whose plan evokes the distorted geometry of the cloister and the nearby military bastions there where they meet the mountain. As expression of a new discontinuity, the building/wall manifests the double contrast – nature/artifice, contemporary sensibility/historical record – underlying the project. The old Dominican convent of San Telmo, built in the mid-16th century, had undergone several alterations over the years. In the last one, in 1932, it was transformed into a museum, with new buildings added towards Zuloaga square and the hill, thus concealing the side facade of the temple. Our project proposed demolishing the structures attached to the original architecture – except for the one facing the plaza, which was already part of urban memory – as well as restoring the cloister, church, tower and chapels, considered to be the most valuable elements of the historical building. The new extension includes the public areas of the museum: lobby, assembly hall, shop, library, didactic rooms, storage and service areas. The longitudinal and narrow volume located between the mountain and the existing chapels accommodates exhibition halls placed parallel to the church nave, thus reflecting a figurative dialogue between architectural spaces of different periods, scale and material quality.
The new building/wall formalizes the idea that ends up bringing sense to every one of the material and conceptual aspects of the project: its shifts and changes of direction help to address the pedestrian ascent to Mount Urgull through a large staircase, configure open air exhibition spaces, and define the museum’s new urban image. As expression of the nature/artifice duality pervading the proposal, the building takes the form of a perforated metallic skin that allows the growth of local vegetation species. This screen, developed in collaboration with artists Leopoldo Ferrán and Agustina Otero through a combination of cast aluminum pieces designed for this occasion, is thus transformed into an unprecedented intervention that acknowledges the role of architecture with regards to public art. The appearance of the new San Telmo Museum extension will change throughout the seasons, melding into the vegetation of Mount Urgull or asserting its independence in a long, unfinished, zigzagging wall: an unexpected metaphor of the imprecise boundary where architecture and city meet the landscape.
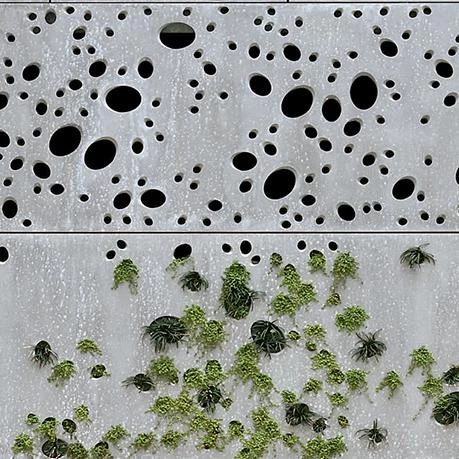
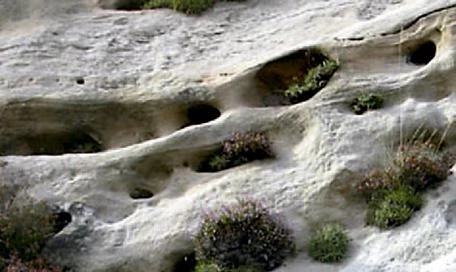
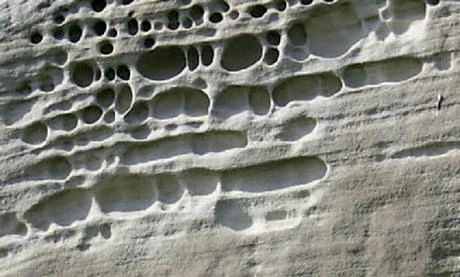
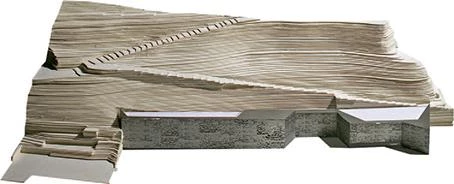
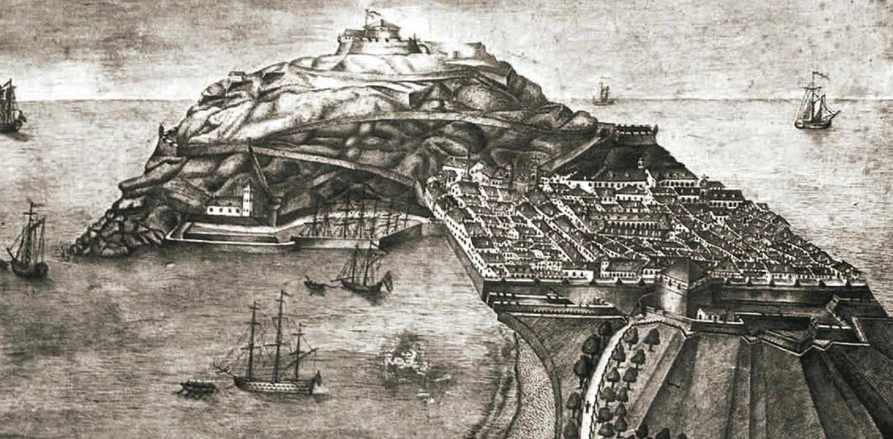
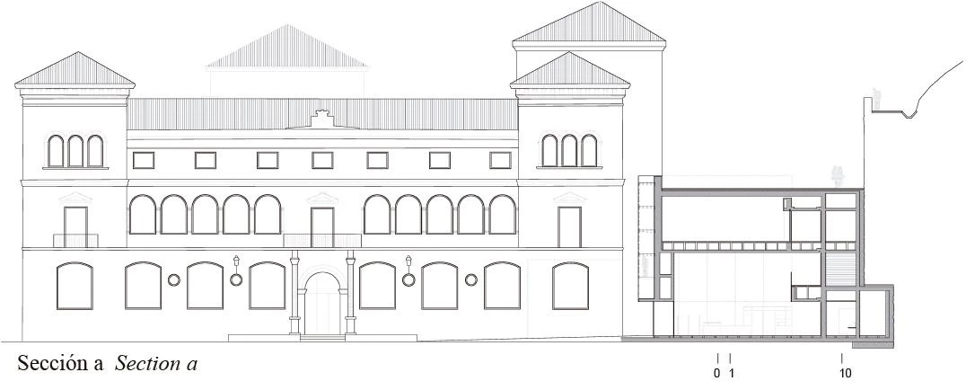
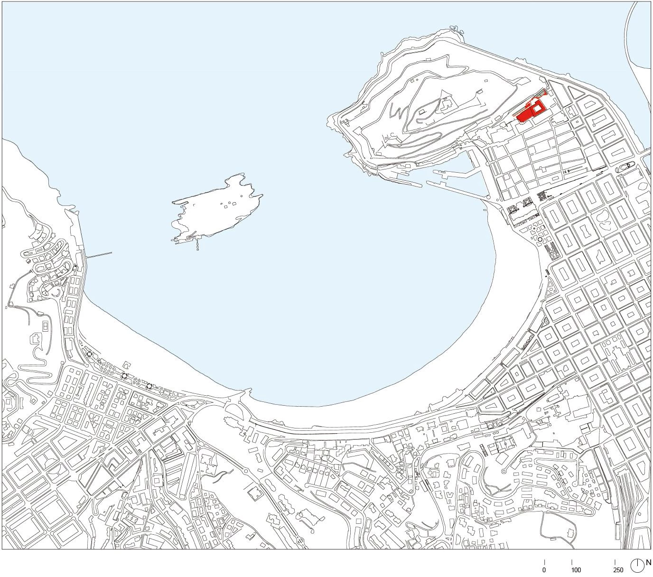
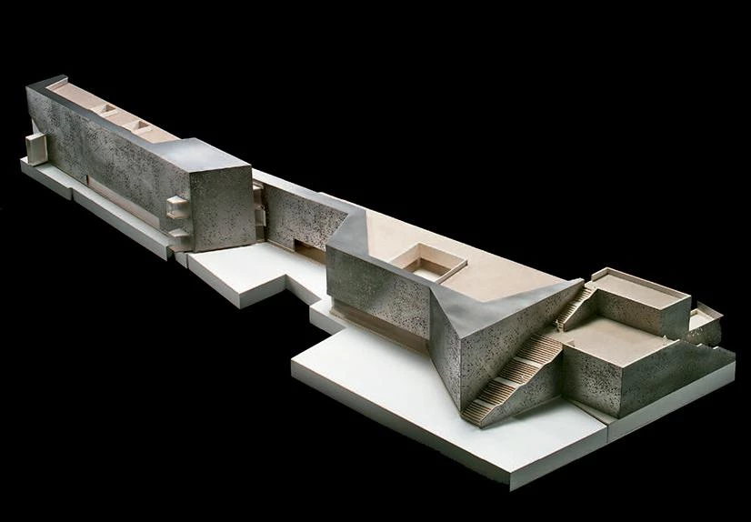
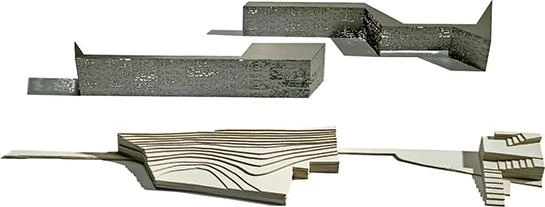
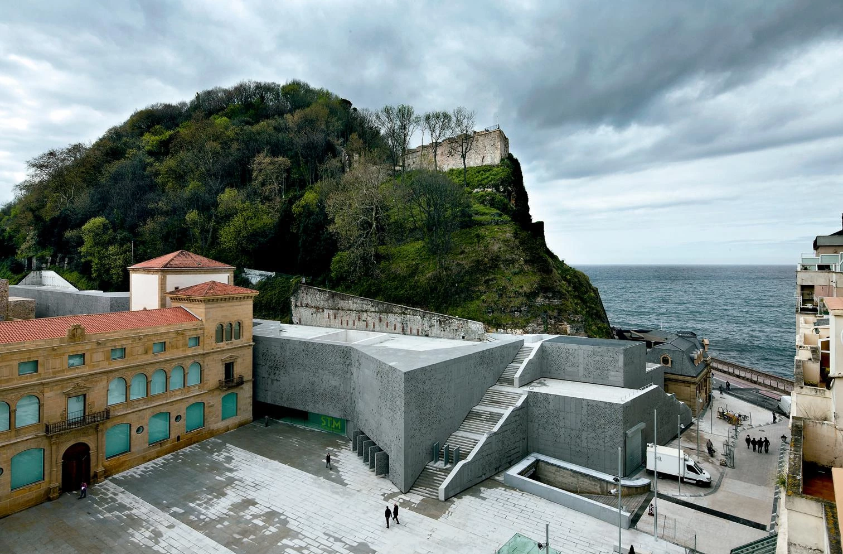
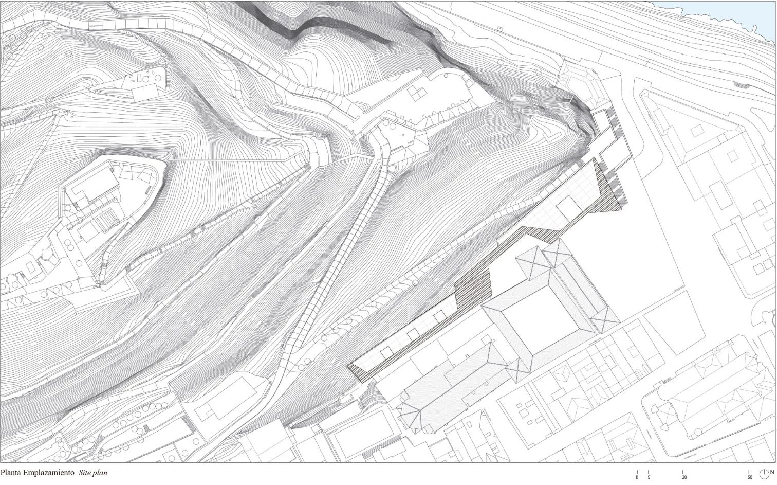
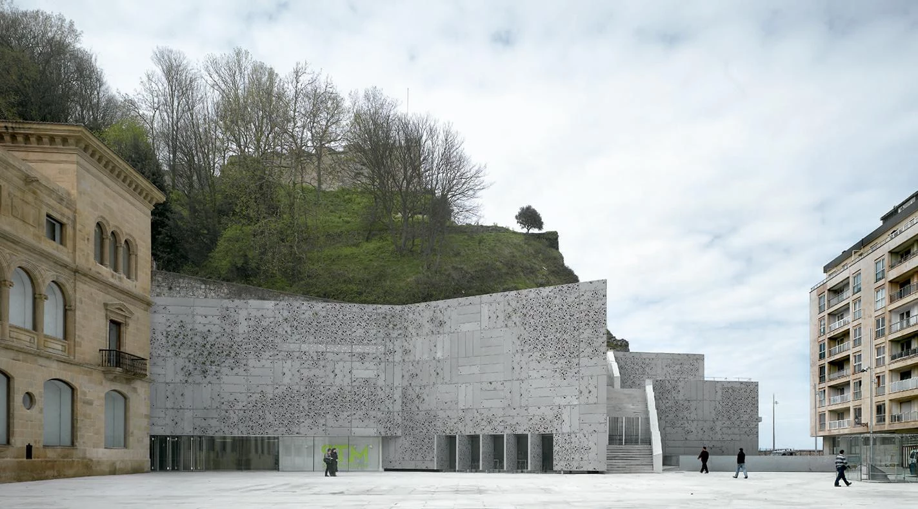
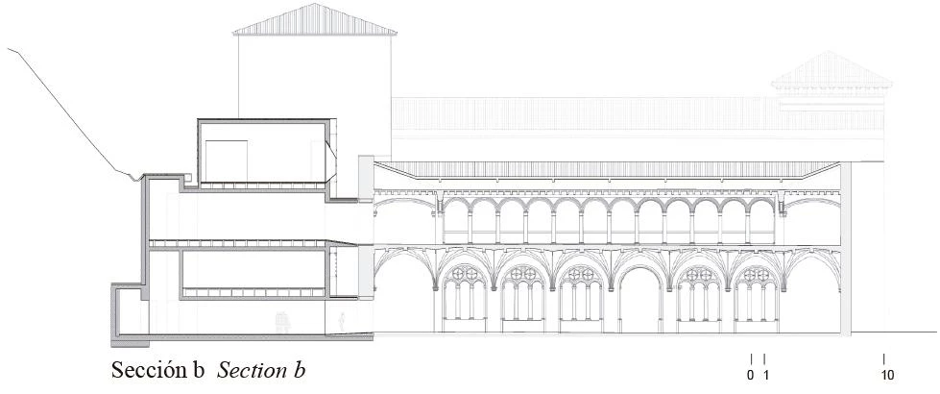
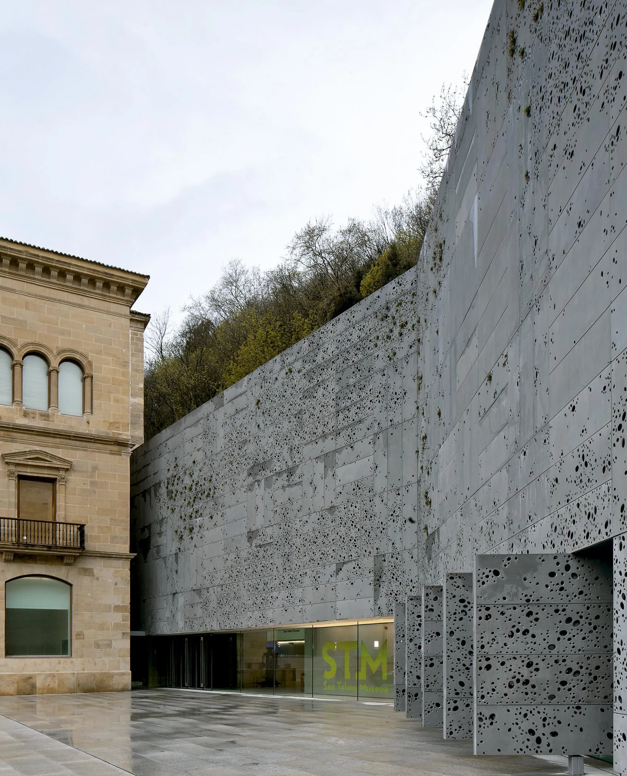
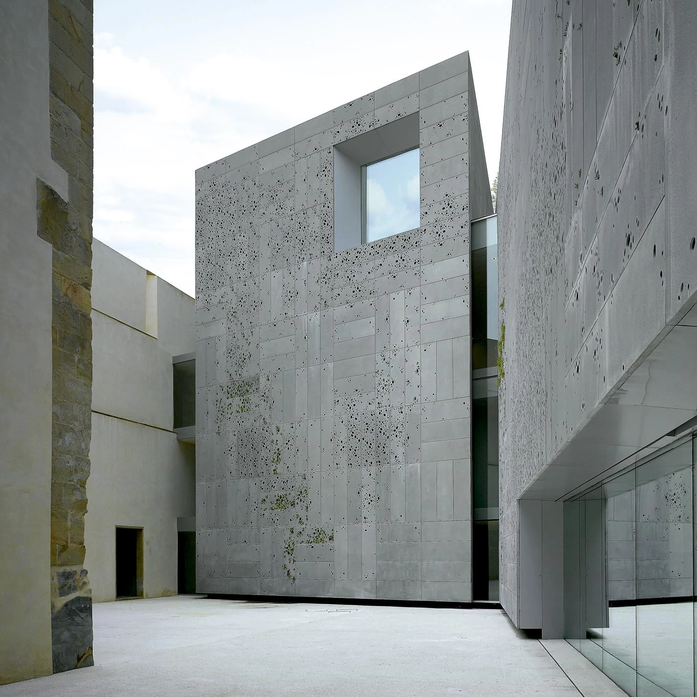

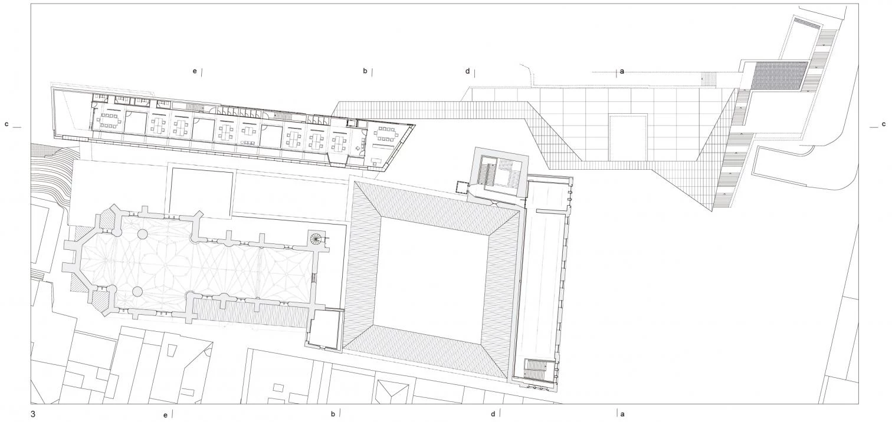
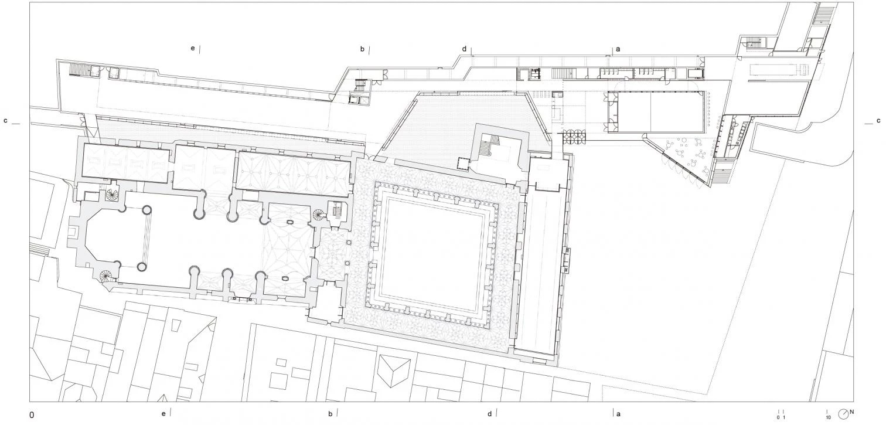
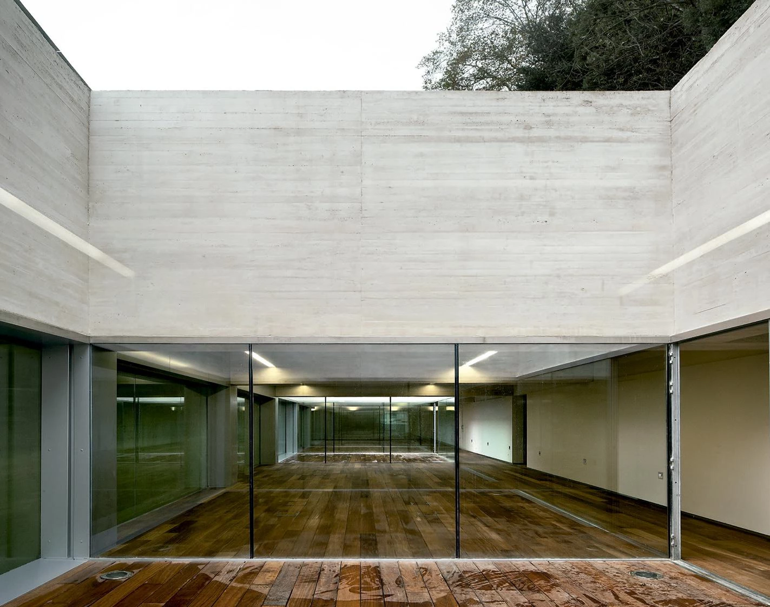
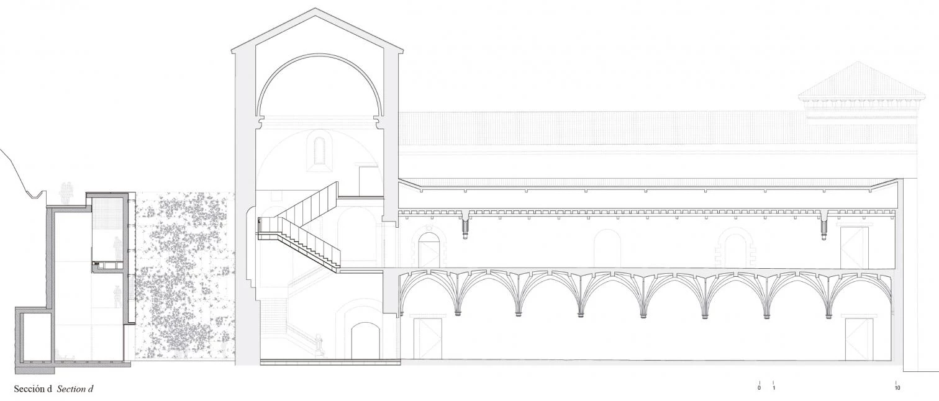
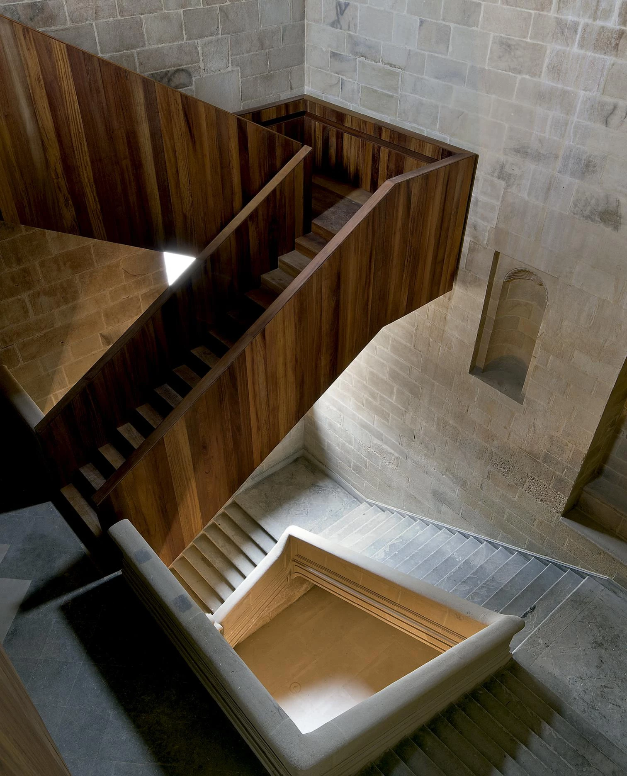
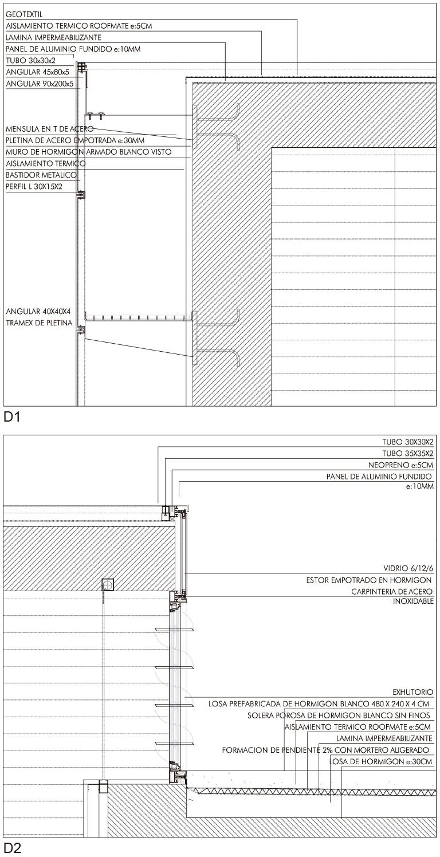
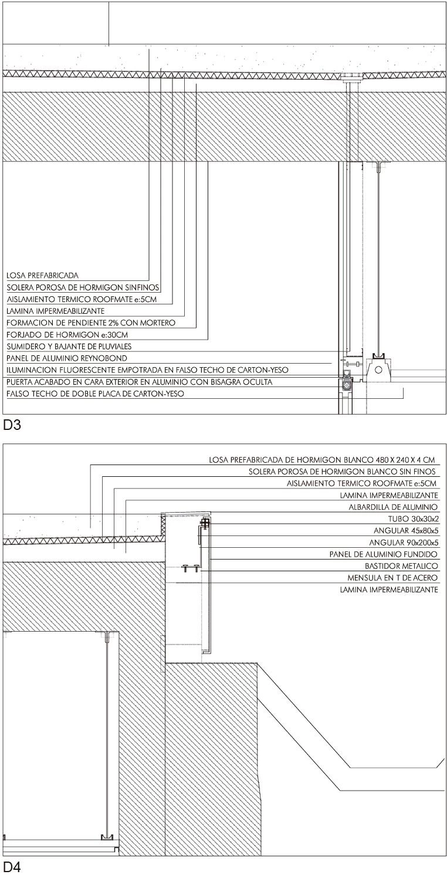
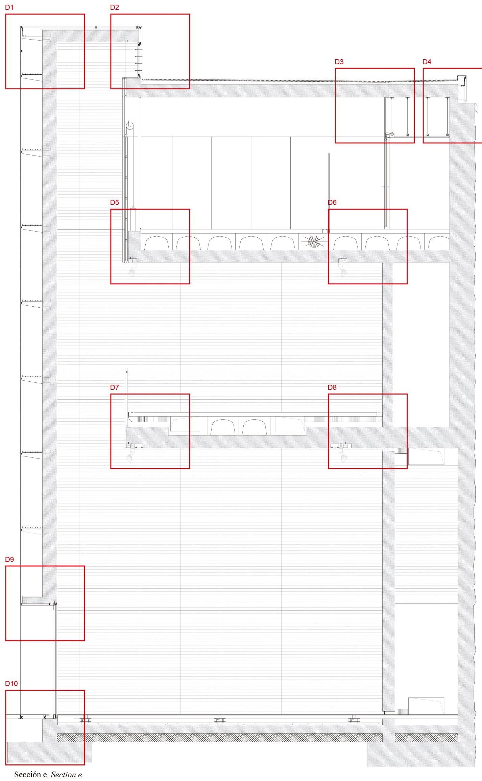
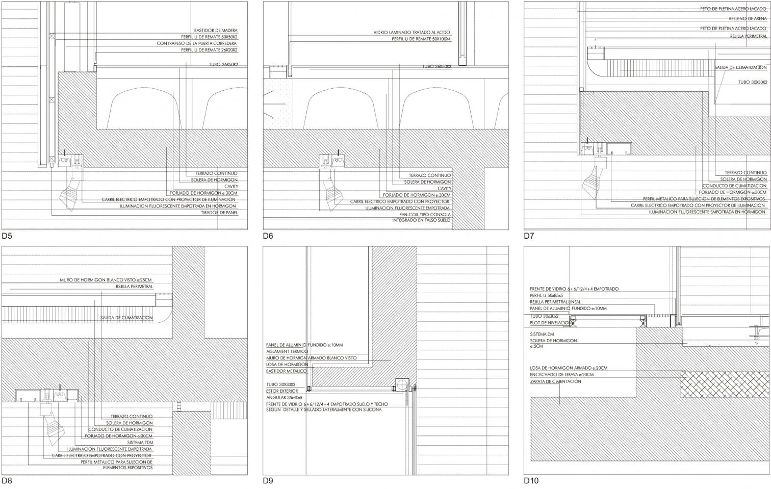
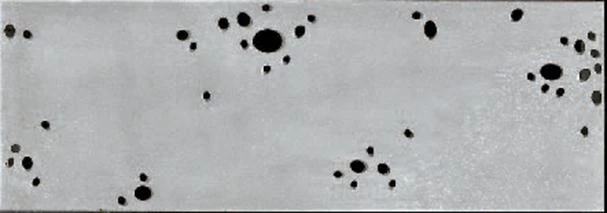
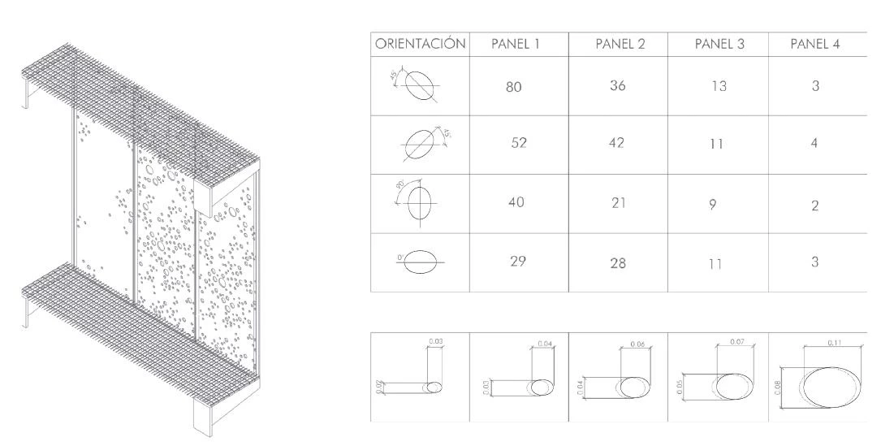
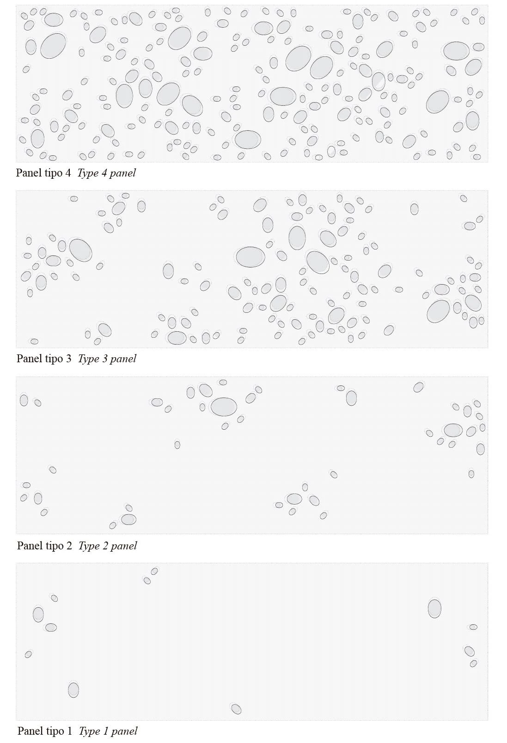
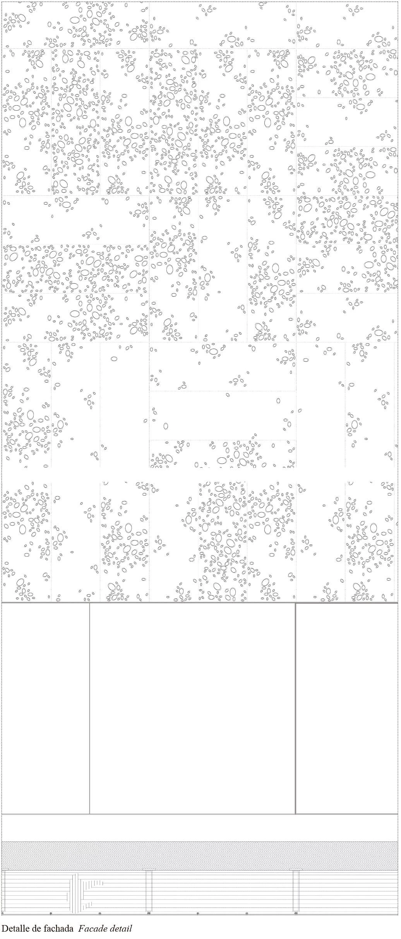
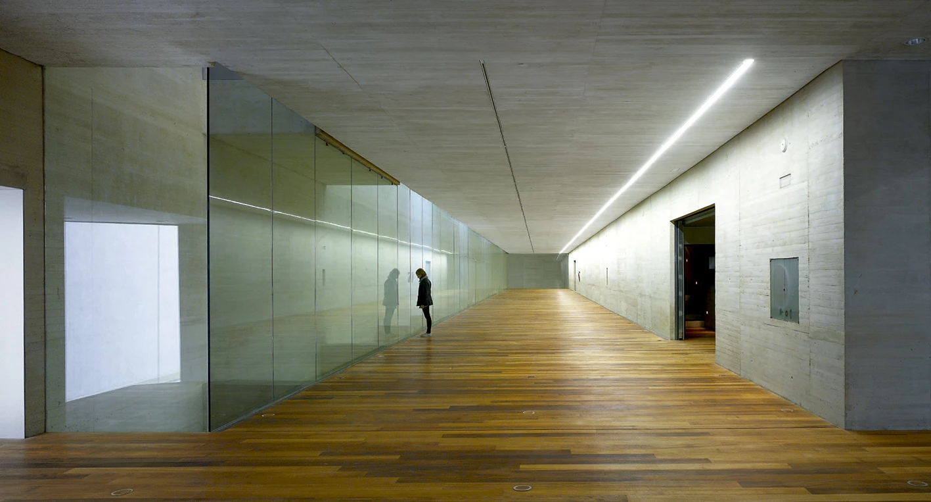
Obra Work
Museo San Telmo
Cliente Client
Ayuntamiento de Donostia-San Sebastián
Arquitectos Architects
Fuensanta Nieto, Enrique Sobejano
Intervención Artística en Fachada Facade Art Intervention
Leopoldo Ferrán y Agustina Otero
Colaboradores Collaborators
Miguel Ubarrechena (arquitecto de proyecto project architect); Stephen Belton. Juan Carlos Redondo, Pedro Guedes, Joachim Kraft, Alexandra Sobral (equipo team); Fuensanta Nieto, Enrique Sobejano (dirección de obra site supervision); Miguel Mesas Izquierdo (aparejador quantity surveyor); Nieto Sobejano Arquitectos, Juan de Dios Hernández, Jesús Rey (maquetas models)
Consultores Consultants
NB35 (estructura structure); R.Úrculo Ingenieros Consultores (instalaciones mechanical engineering); 3i Ingeniería Industrial (protección contra incendios fire prevention systems)
Contratista Contractor
UTE Amenabar/Moyua
Fotos Photos
Fernando Alda; Roland Halbe; Aurofoto
Fechas Dates
2005 (concurso competition)
2006 (proyecto project)
2007-2011 (construcción construction)

