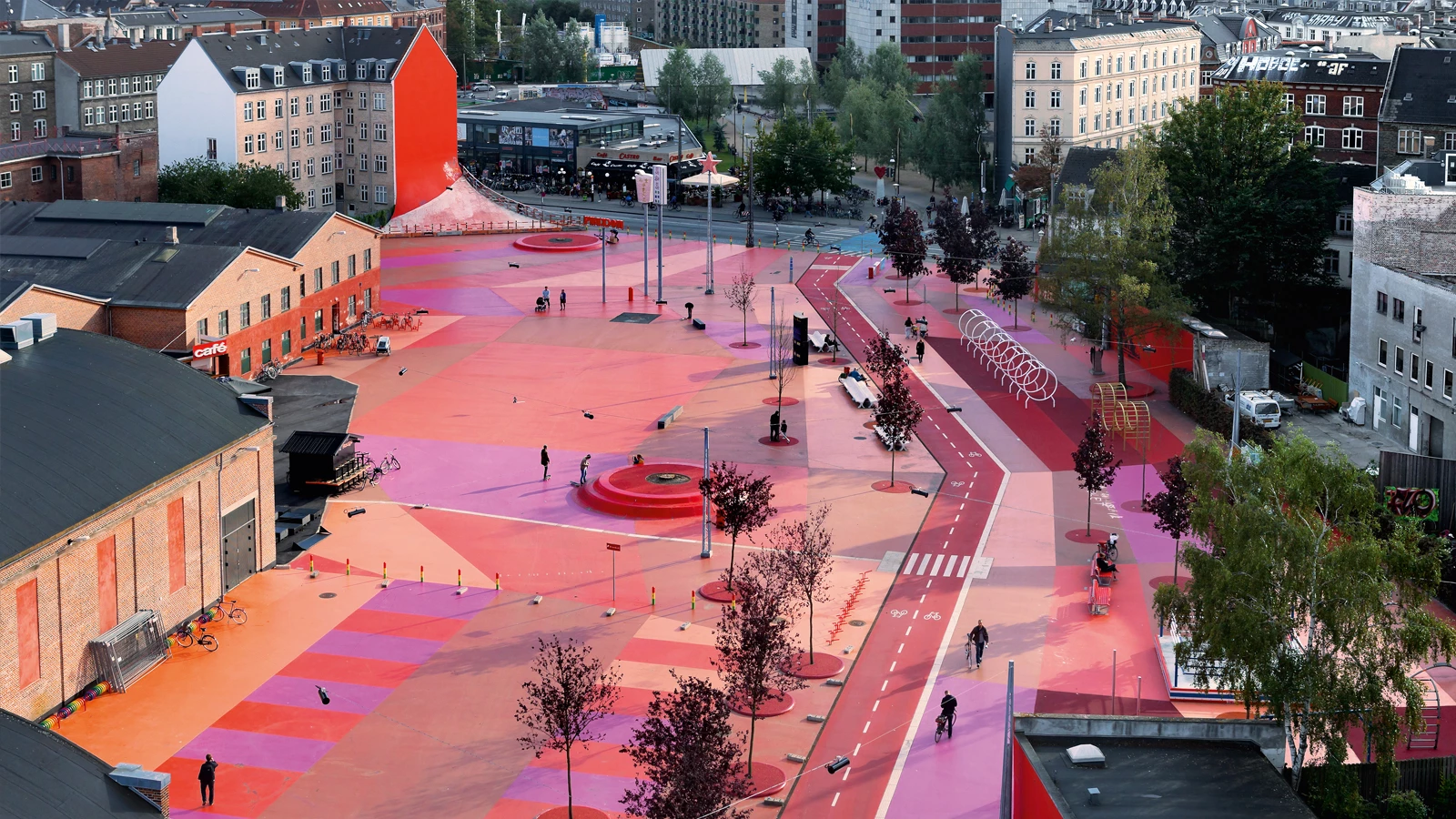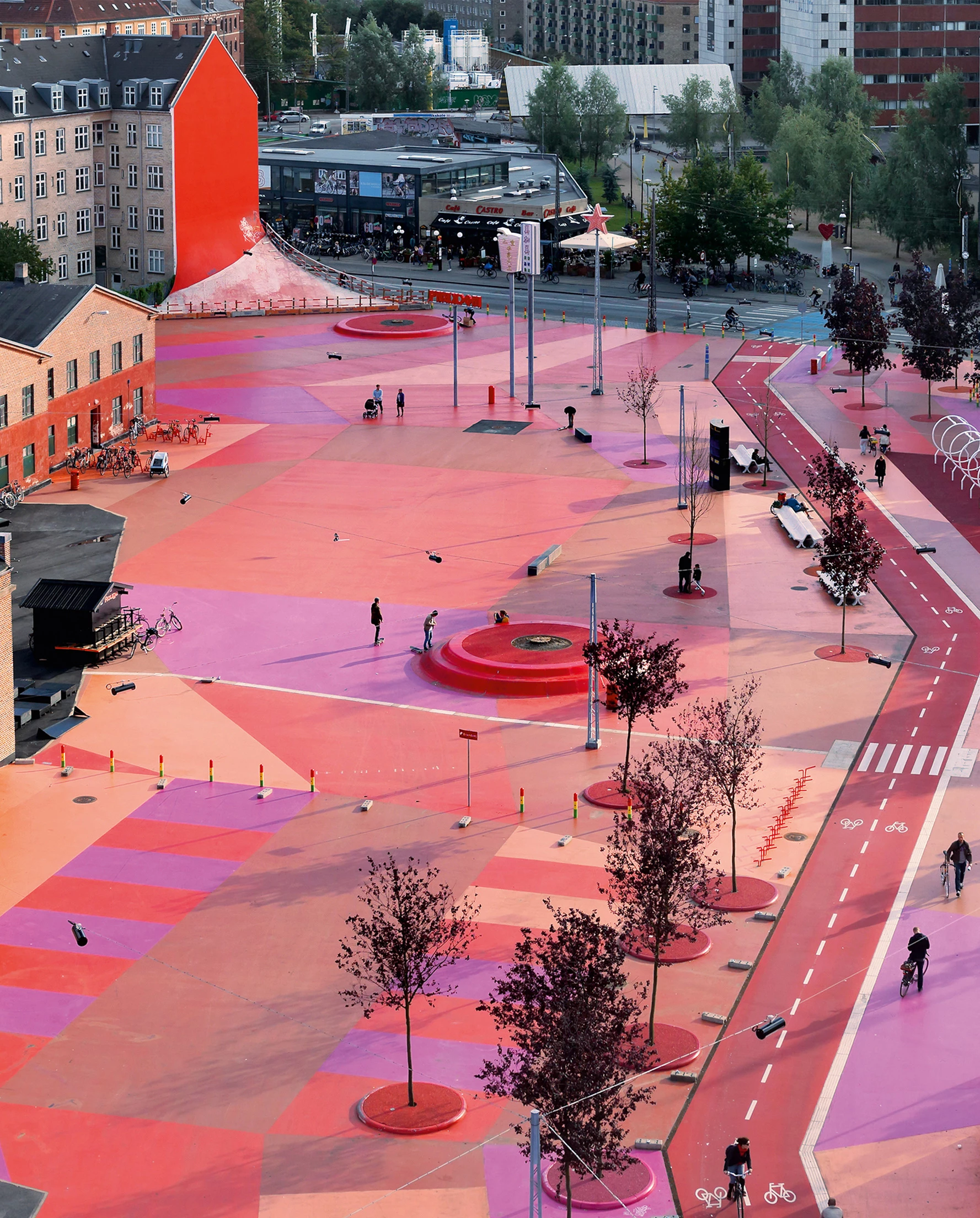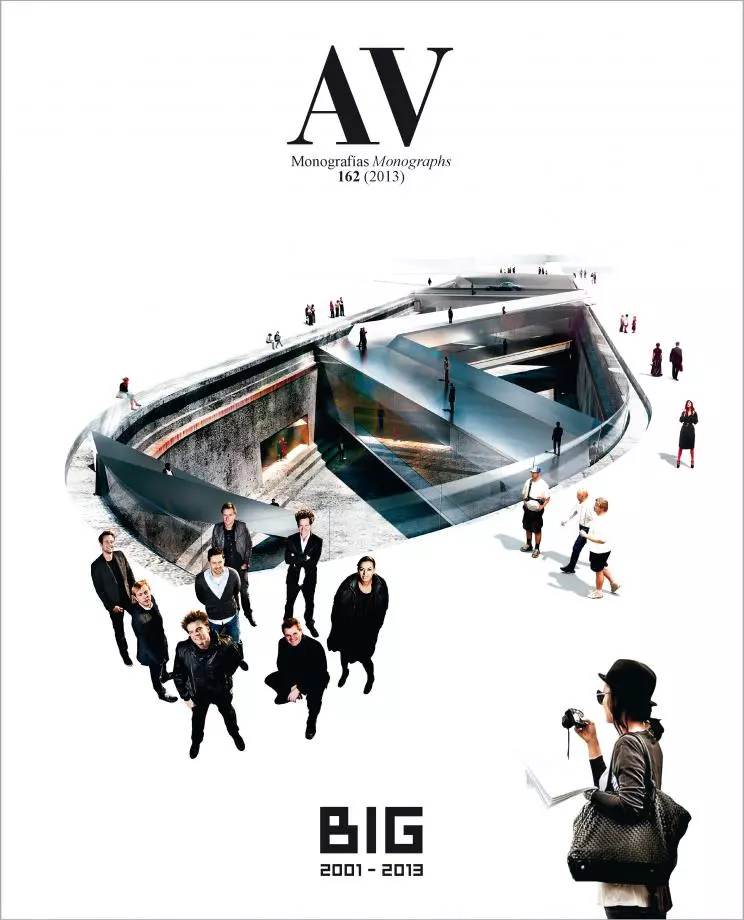Superkilen Urban Park, Copenhague
BIG Bjarke Ingels Group- Type Square Landscape architecture / Urban planning
- Date 2007 - 2012
- City Copenhagen
- Country Denmark
- Photograph Iwan Baan
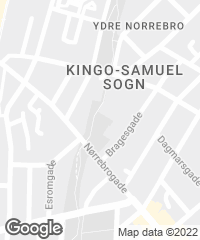
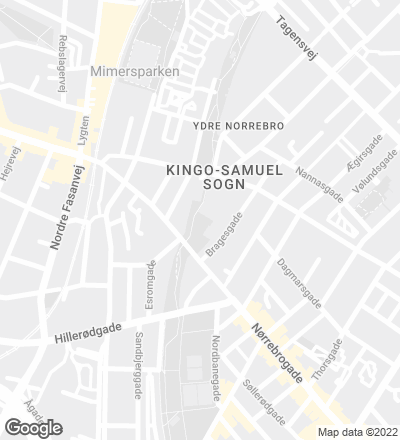
Located in the center of Nørrebro, north of the Danish capital, Superkilen is an urban park that exhibits the cultural diversity of the area with a contemporary language. The team of Bjarke Ingels, in collaboration with the Danish group of artists Superflex and the Berlin-based landscape designers Topotek 1, took on the project as an exercise in civic participation. Instead of placing designer benches, lampposts and trash cans, the neighbors, from around sixty different countries, were asked to suggest objects they missed from their home countries, and which they thought could enhance the Danish urban space. Exercise gear from the California beaches, sewage drains from Israel, palm trees from China, neon signs from Russia, or the famous bull of Spanish highways; these are just a few of the urban items that belong to this universal gallery with an area of 30,000 square meters. All of them are accompanied by a small stainless steel plate, in Danish and in the language of its origin. The result is a sort of surrealist garden of global urban diversity, a motley collection of objects that shows the true colors of Copenhagen today.
The park is divided into three differentiated areas, marked out by colors: the red zone, the black zone and the green zone, each one of them with different spatial and functional features. The red zone is conceived as an extension of the sports and cultural activities that take place at Nørrembrohall sports center. A mosaic of different materials in reddish tones stretches from the ground, folding up towards the side facades of the buildings, like a carpet. During weekends this Red Square becomes a local market that attracts visitors from the city center and outskirts. The second space, the Black Square, is the heart of Superkilen. Permanent tables, Turkish benches or grill areas turn this space into an outdoor living room were neighbors can gather around the Moroccan fountain, or play chess for instance. The wavy white lines on the dark pavement mark the directionality of the square and curve around the elements that appear along the way. In the third area, the Green Park, hills and surfaces become places for leisure where families with kids can enjoy a picnic, lay out in the sun or play badminton. This also addresses an old request from residents, who asked for more green spaces in the neighborhood. Superkilen is a space conceived by and for the neighbors, who take part in the decision-making process throughout the design stage.
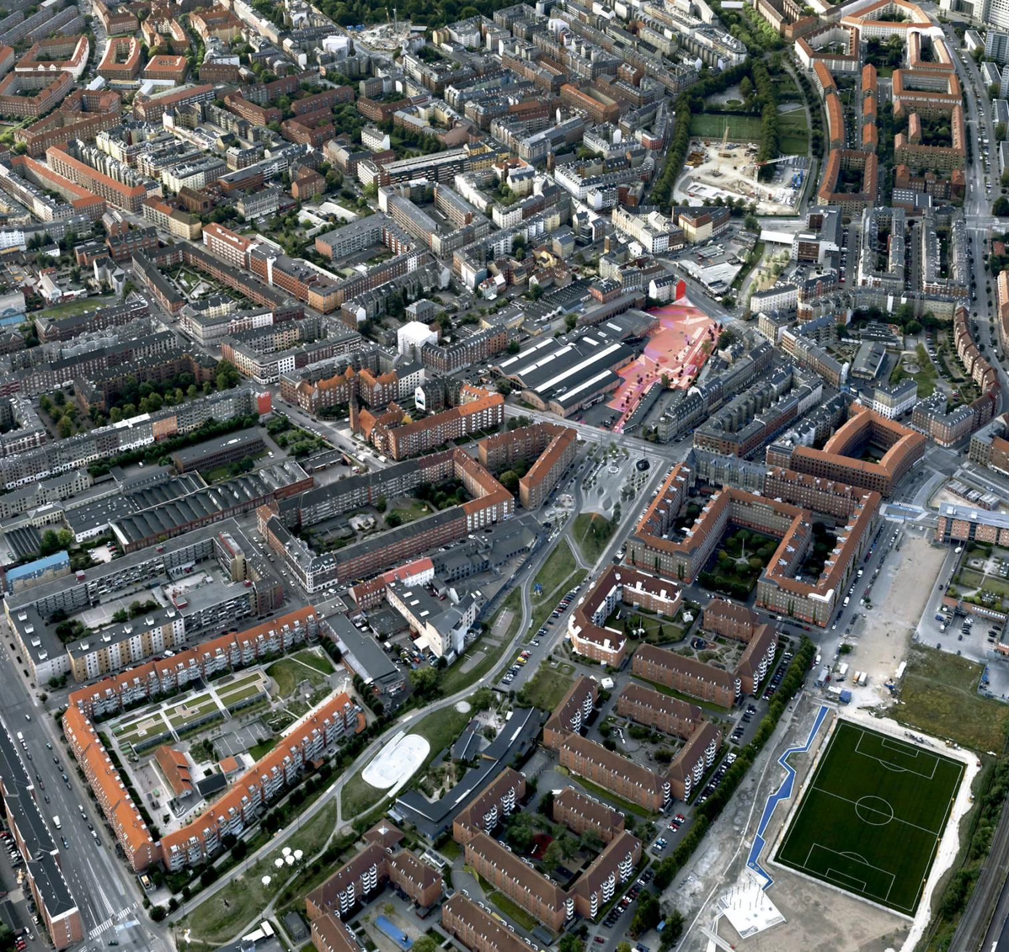
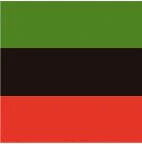
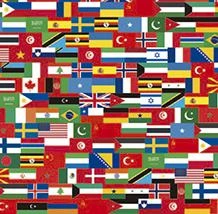
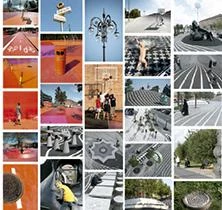
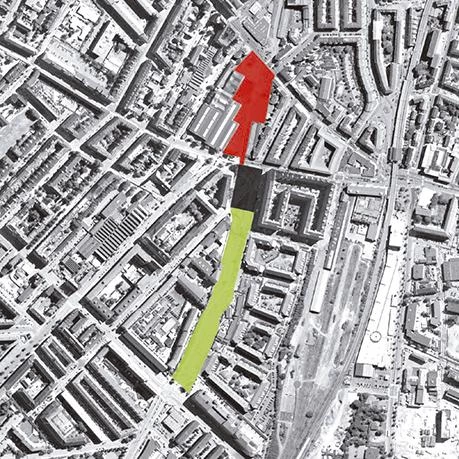
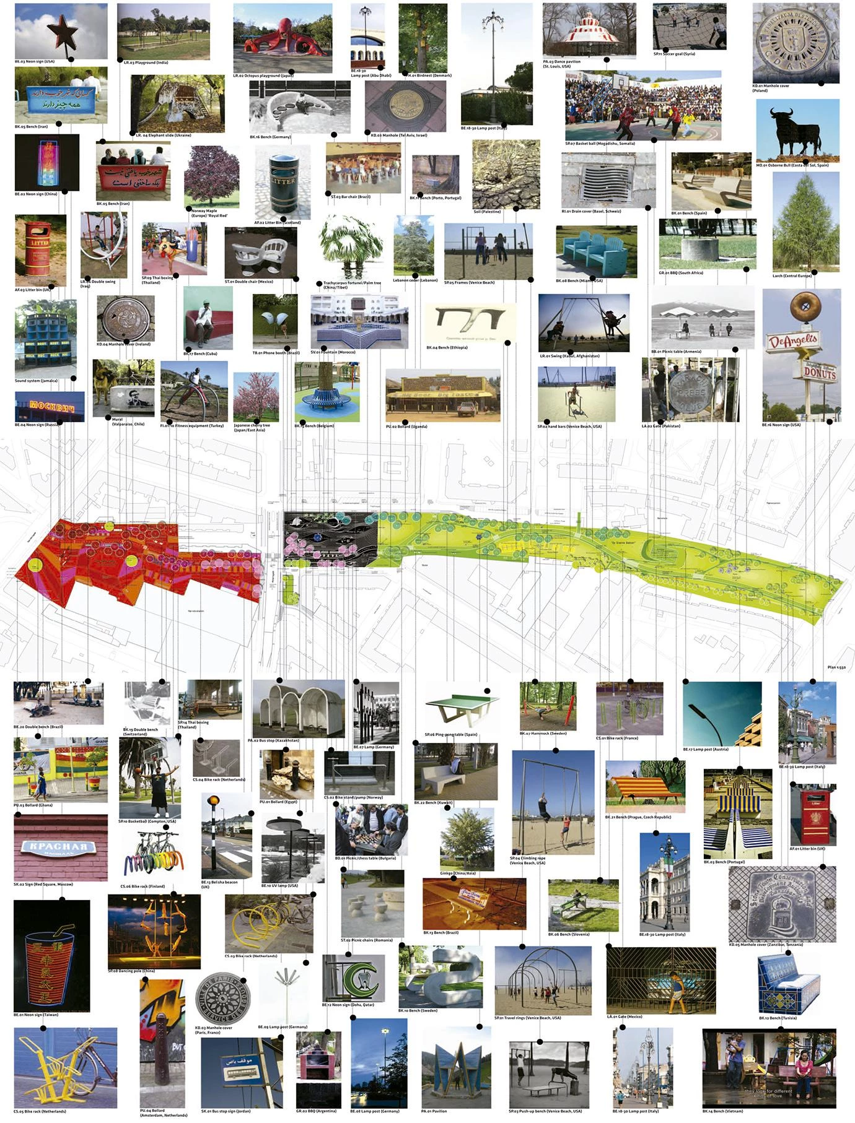
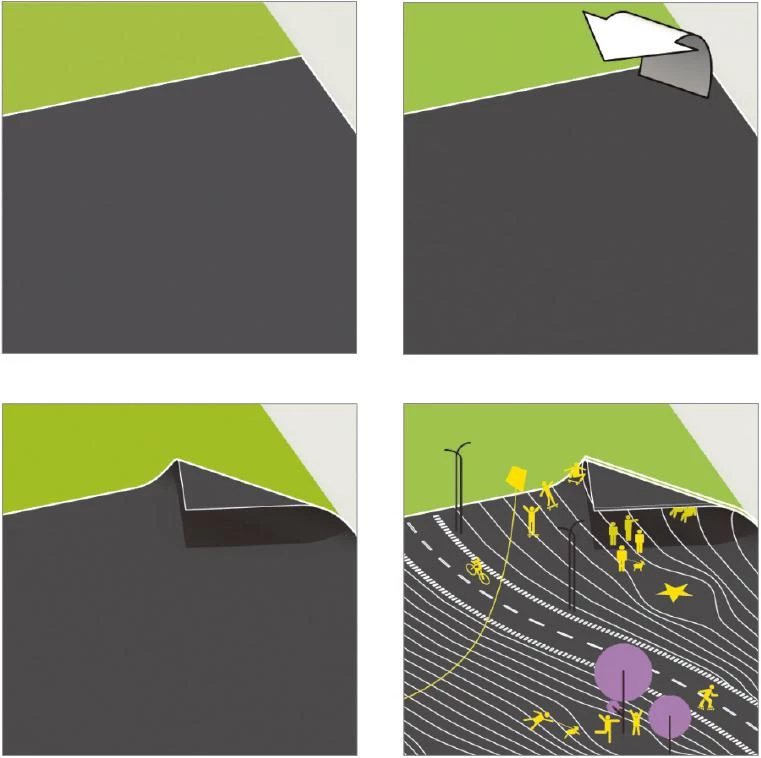
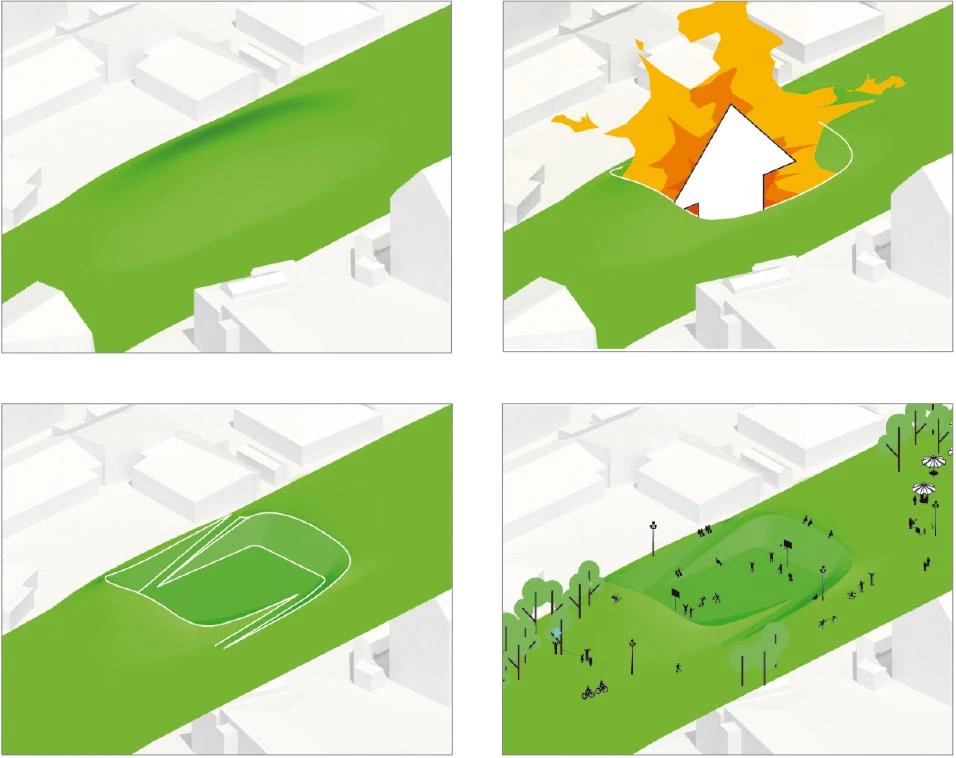
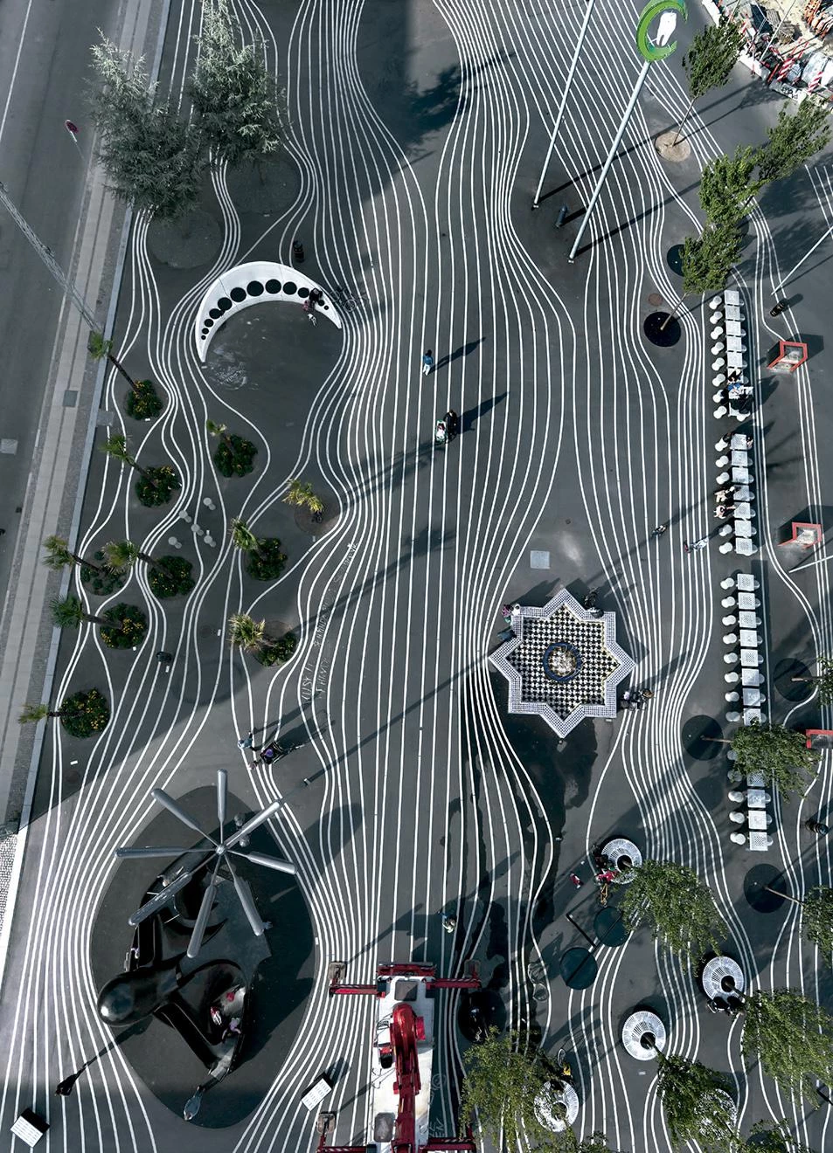
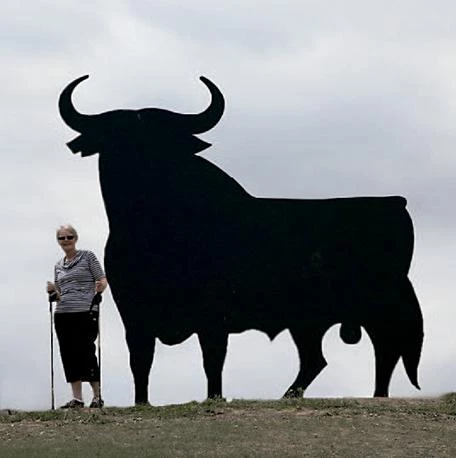
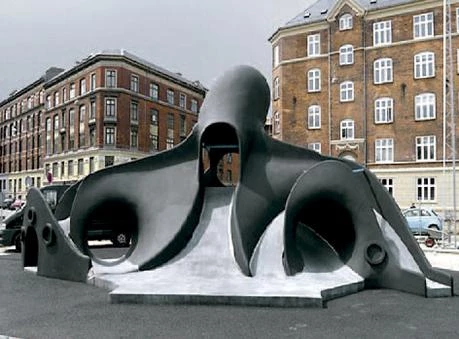
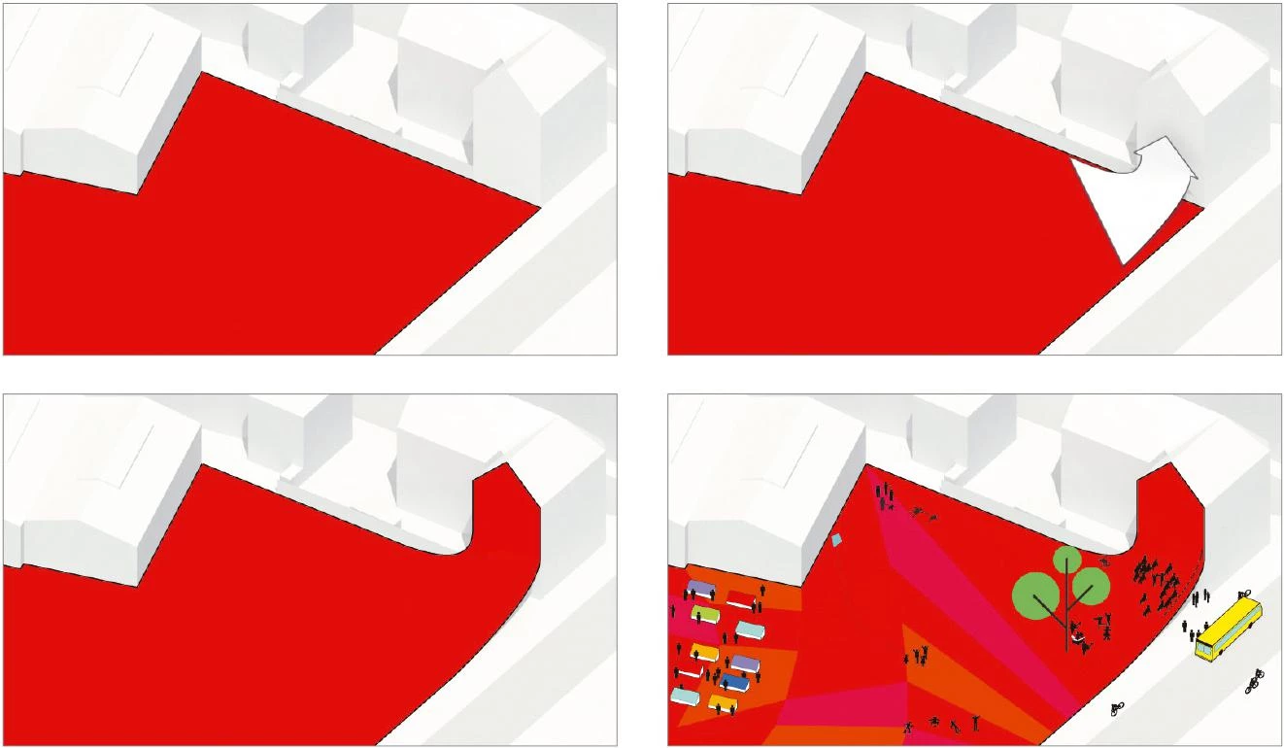
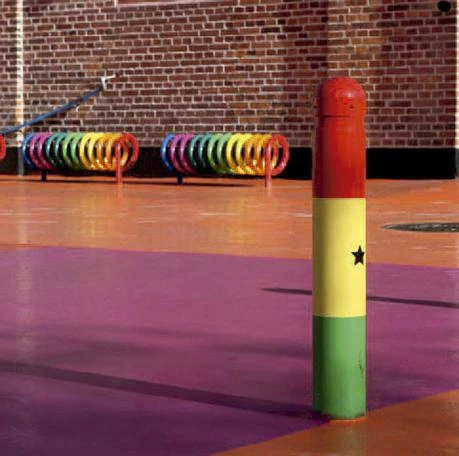


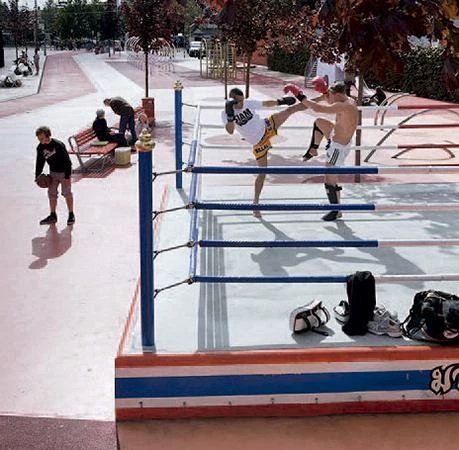
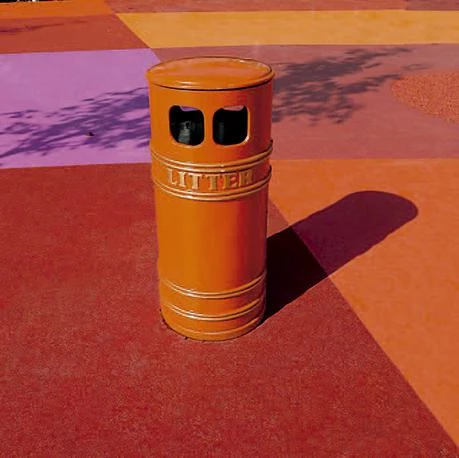
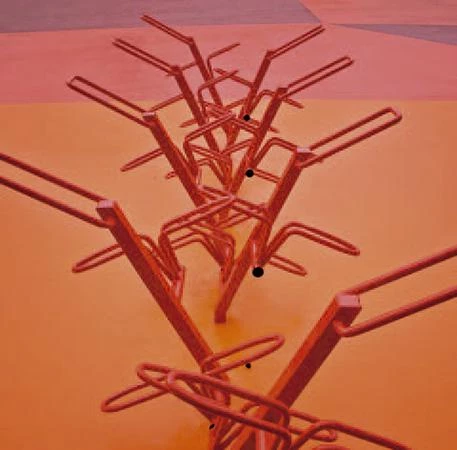

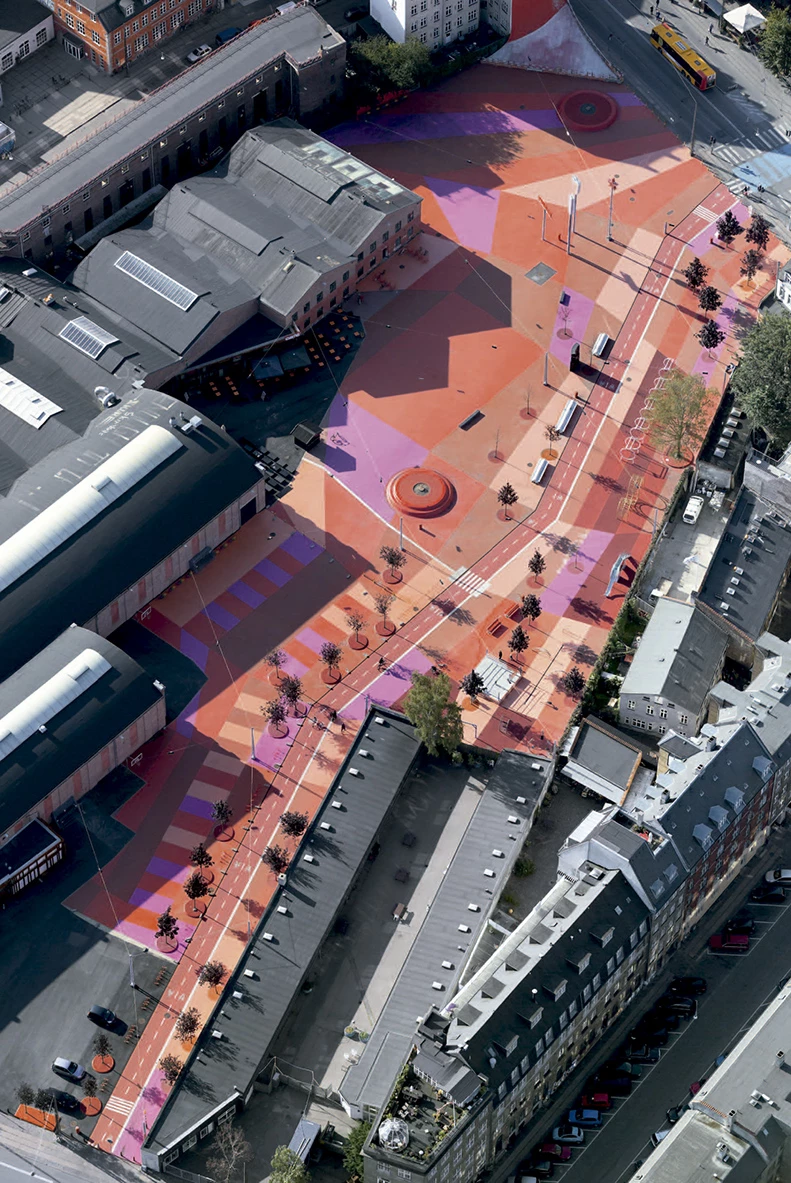
Cliente Client
Copenhagen Municipality, Realdania
Arquitecto Architect
BIG-Bjarke Ingels Group
Socio responsable Partner in charge: Bjarke Ingels
Jefe de proyecto Project leader: Nanna Gyldholm Møller, Mikkel Marcker Stubgaard
Equipo de proyecto Project team: Ondrej Tichy, Jonas Lehmann, Rune Hansen, Jan Borgstrøm, Lacin Karaoz, Jonas Barre, Nicklas Antoni Rasch, Gabrielle Nadeau, Jennifer Dahm Petersen, Richard Howis, Fan Zhang, Andreas Castberg, Armen Menendian, Jens Majdal Kaarsholm, Jan Magasanik
Colaboradores Collaborators
Topotek1 (paisaje landscape); Superflex (consultor artístico art consultancy)
Fotos Photos
Iwan Baan

