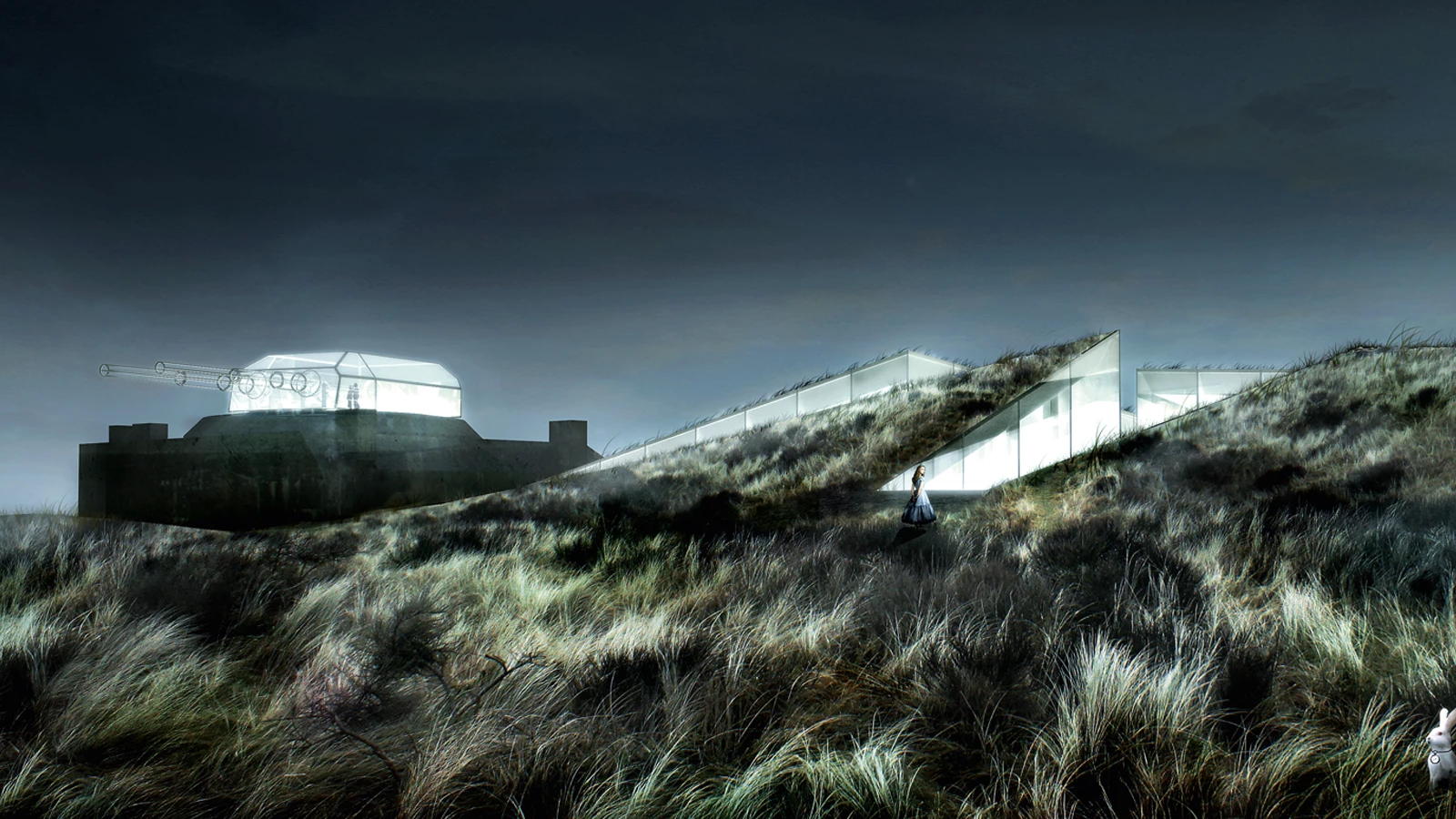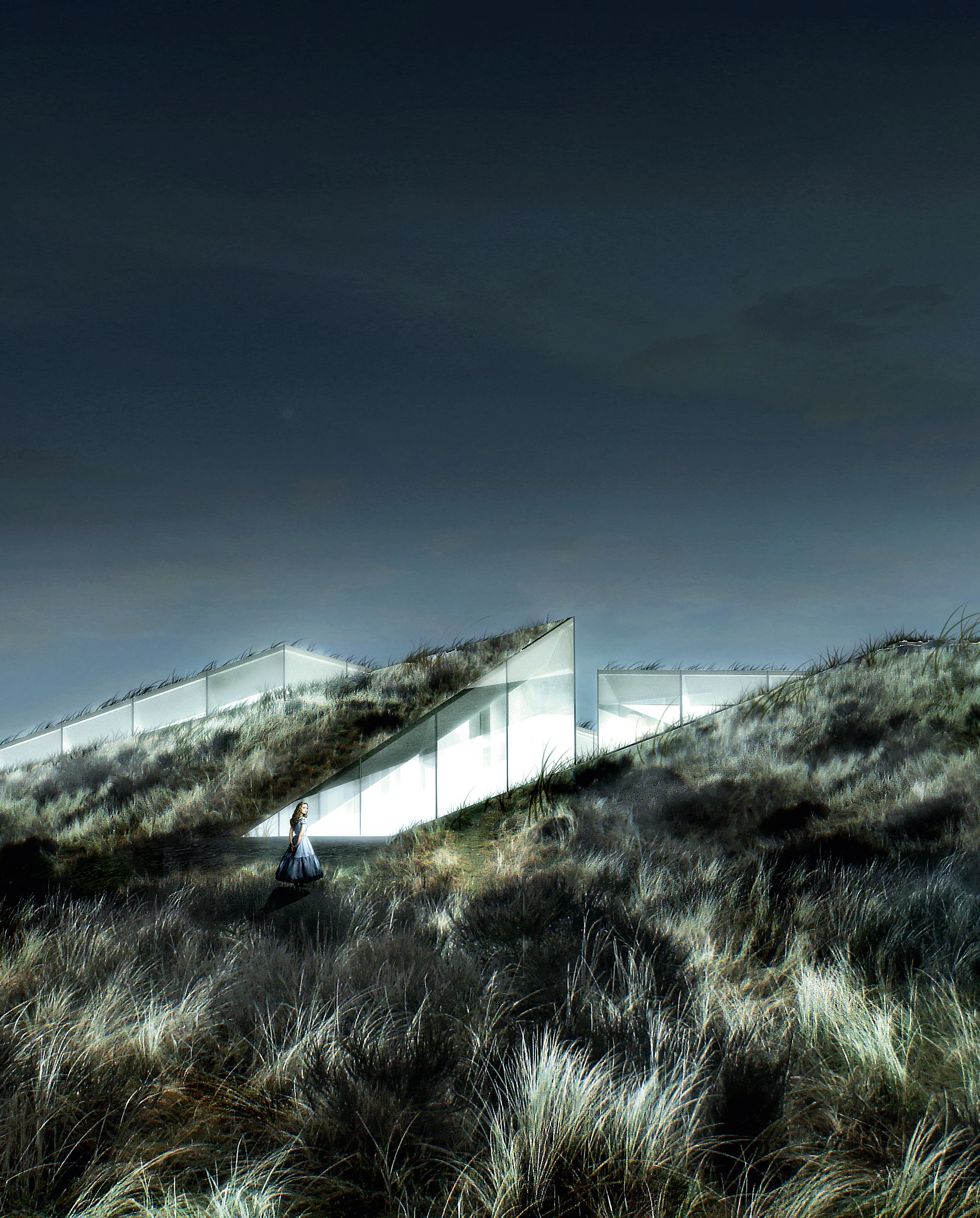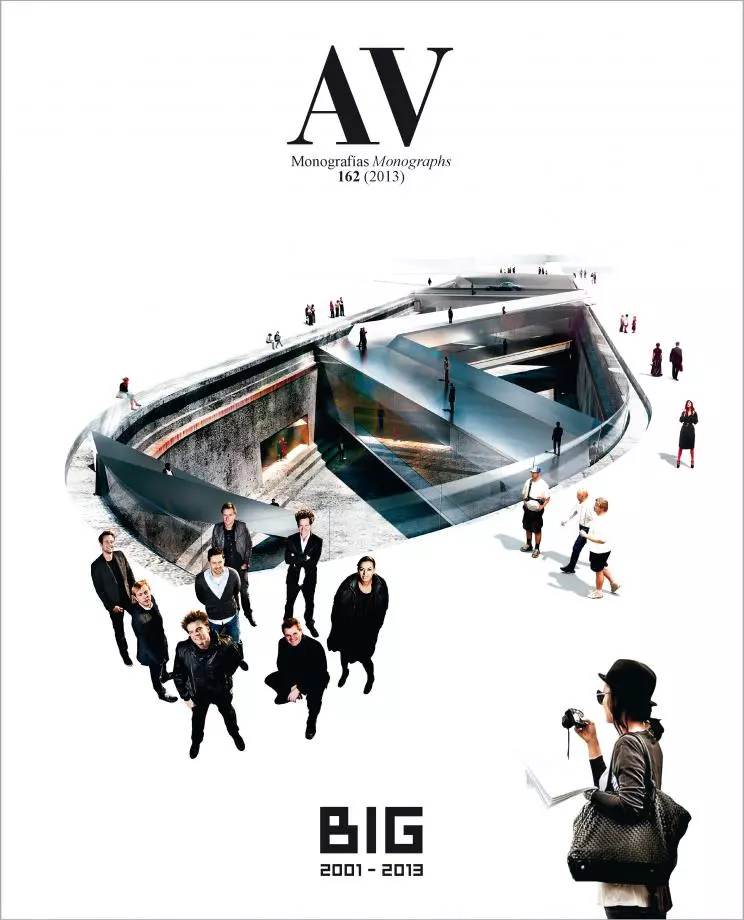Blåvand Museum Center, Varde
Bjarke Ingels BIG Bjarke Ingels Group- Type Refurbishment Culture / Leisure Museum
- Date 2012
- City Varde
- Country Denmark
During World War II, to prevent an Allied invasion of the European continent from Great Britain, the German armed forces built a series of fortifications along the coastline, known as the Atlantic Wall. The Museum Center Blåvand is integrated in one of these old military fortifications located on the Danish western coast, in the southern region of the country. With an area of 2,500 square meters, the museum complex comprises four institutions that function independently: a bunker museum, an amber museum, a histolarium and a special exhibitions gallery.
Four precise cuts in the landscape, which link up with the network of paths on the site, generate the access to the museum through a central courtyard between the volumes. The four spaces are conceived as semiburied boxes built with retaining concrete walls on three of the sides and on the fourth with slightly sloping glass walls to let light come into the interior spaces. In the highest part of the existing bunker – connected to the museum via an underground tunnel –, a glass recreation of the old military cannon becomes a lookout for visitors, a vantage point offering broad views over the North Sea.
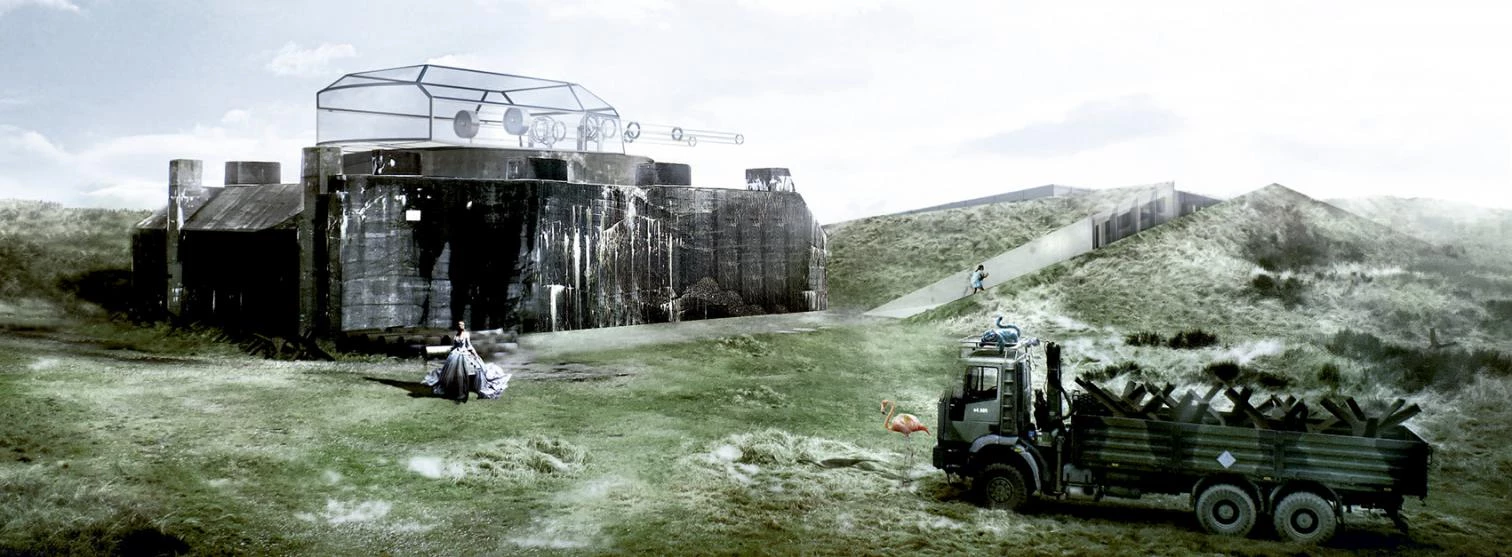

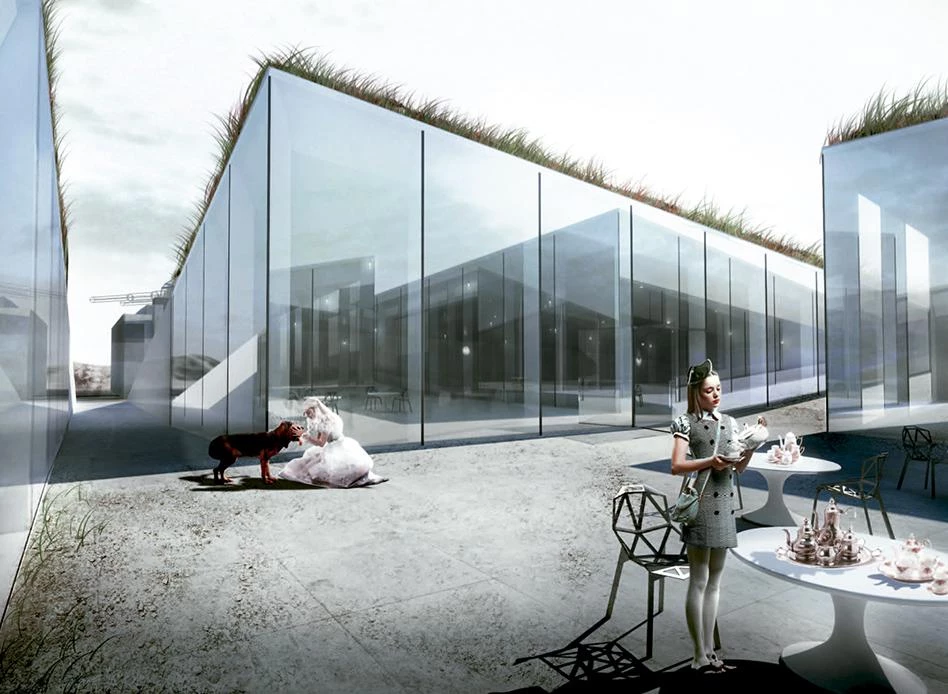
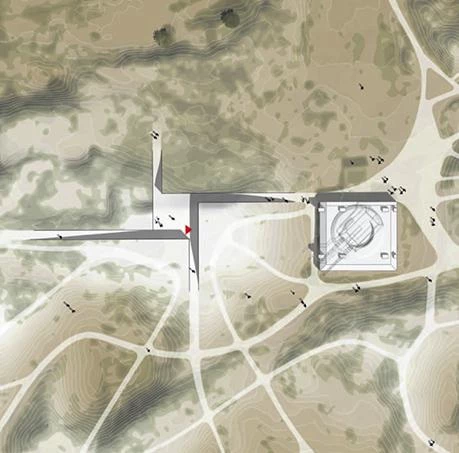

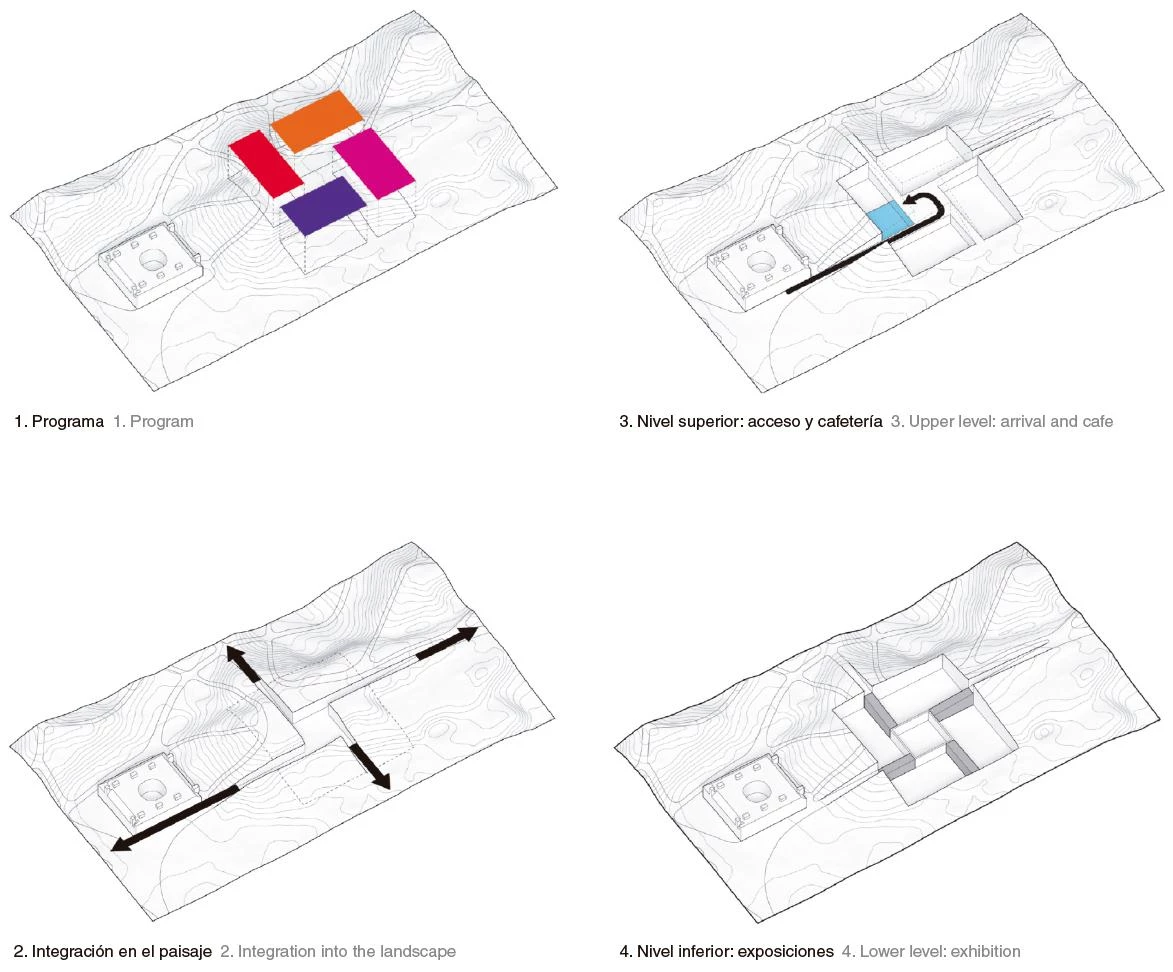
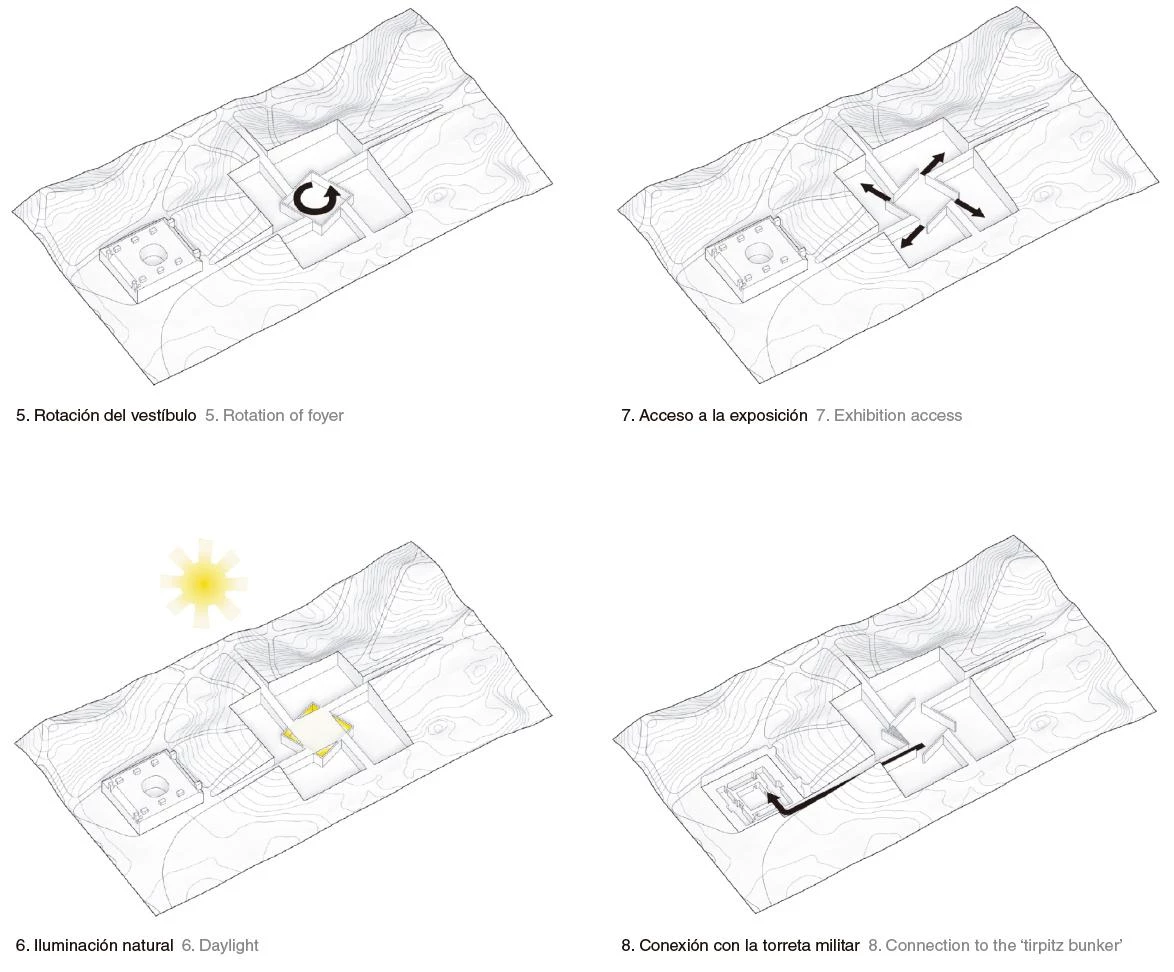
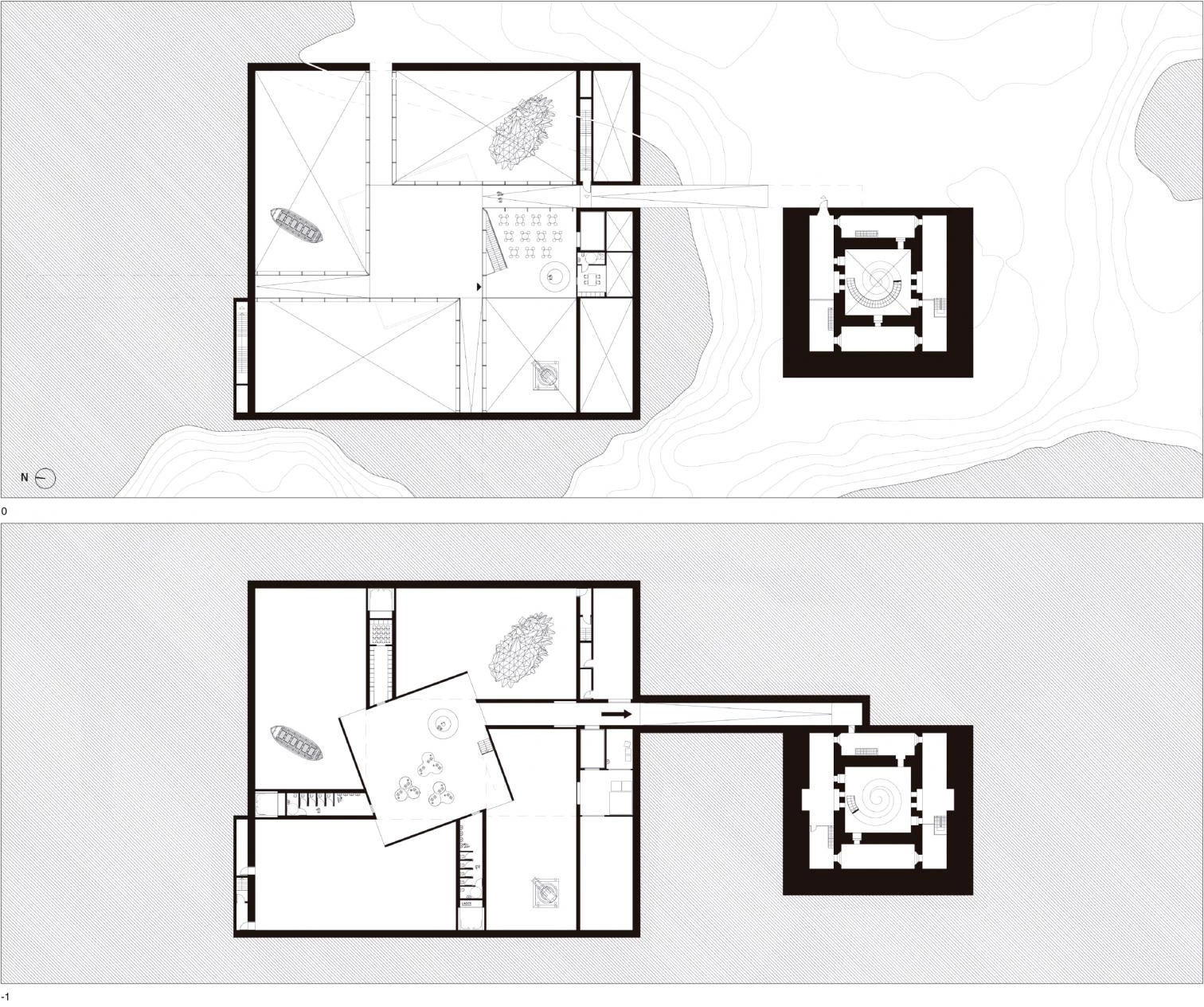
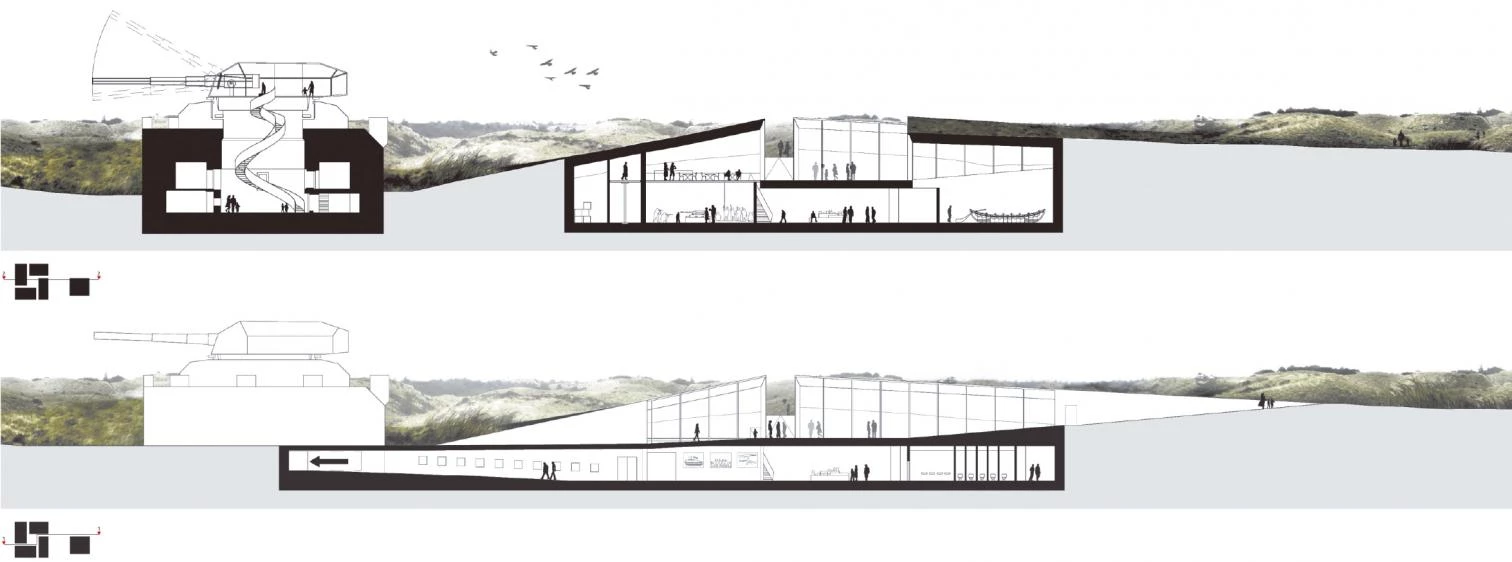
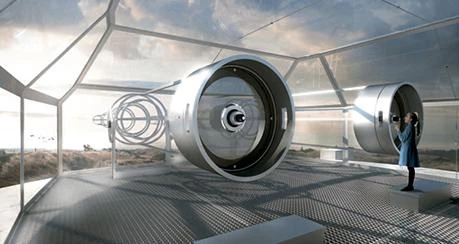
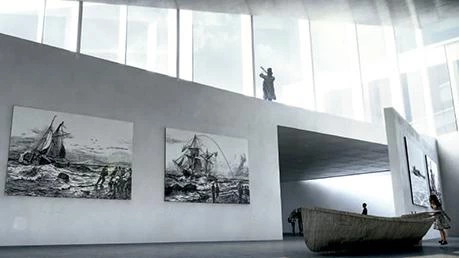
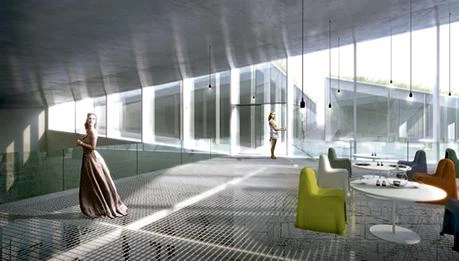
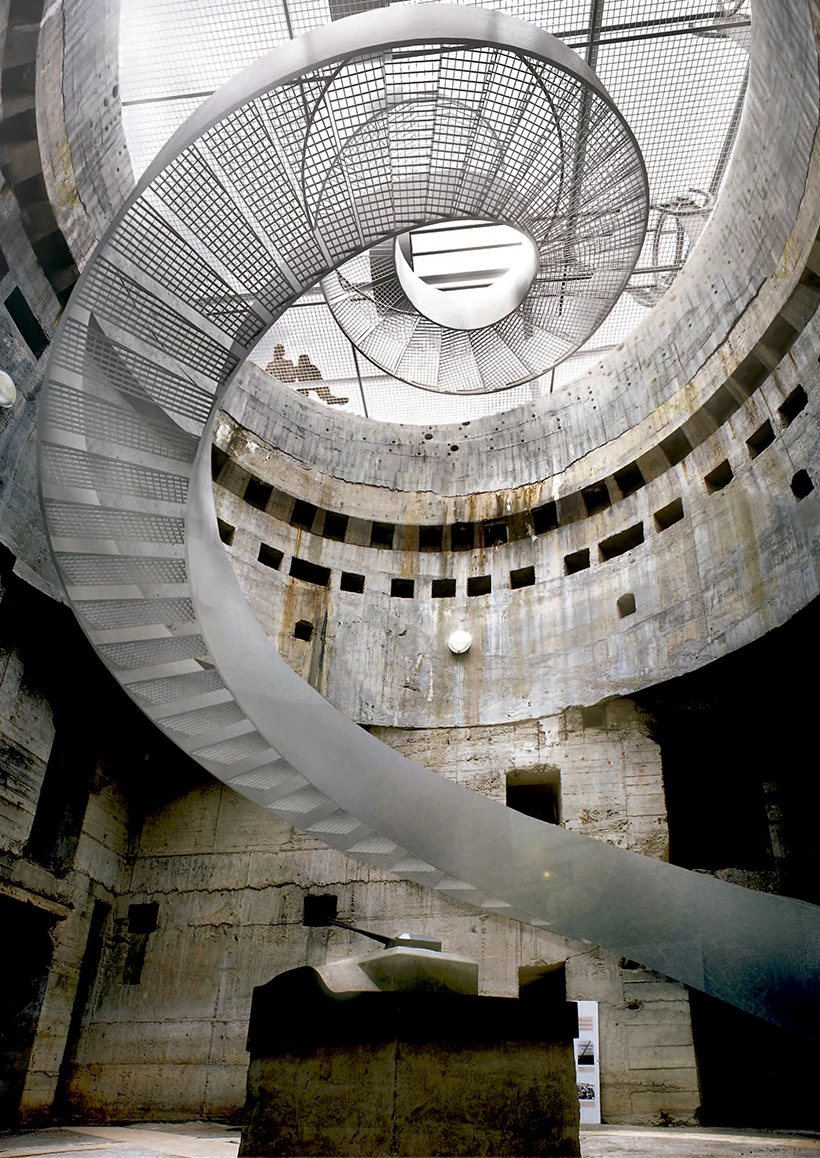
Cliente Client
The Museum of Varde City and Vicinity
Arquitectos Architects
BIG-Bjarke Ingels Group
Socios responsables Partners in charge: Bjarke Ingels, Jakob Lange, David Zahle, Andreas Klok Pederson
Jefe de proyecto Project leader: Brian Yang
Equipo de proyecto Project team: Michael Schønemann, Alina Tamosiunaite, Katarzyna Siedlecka, Ryohei Koike
Colaboradores Collaborators
AKT (estructuras structural engineering)

