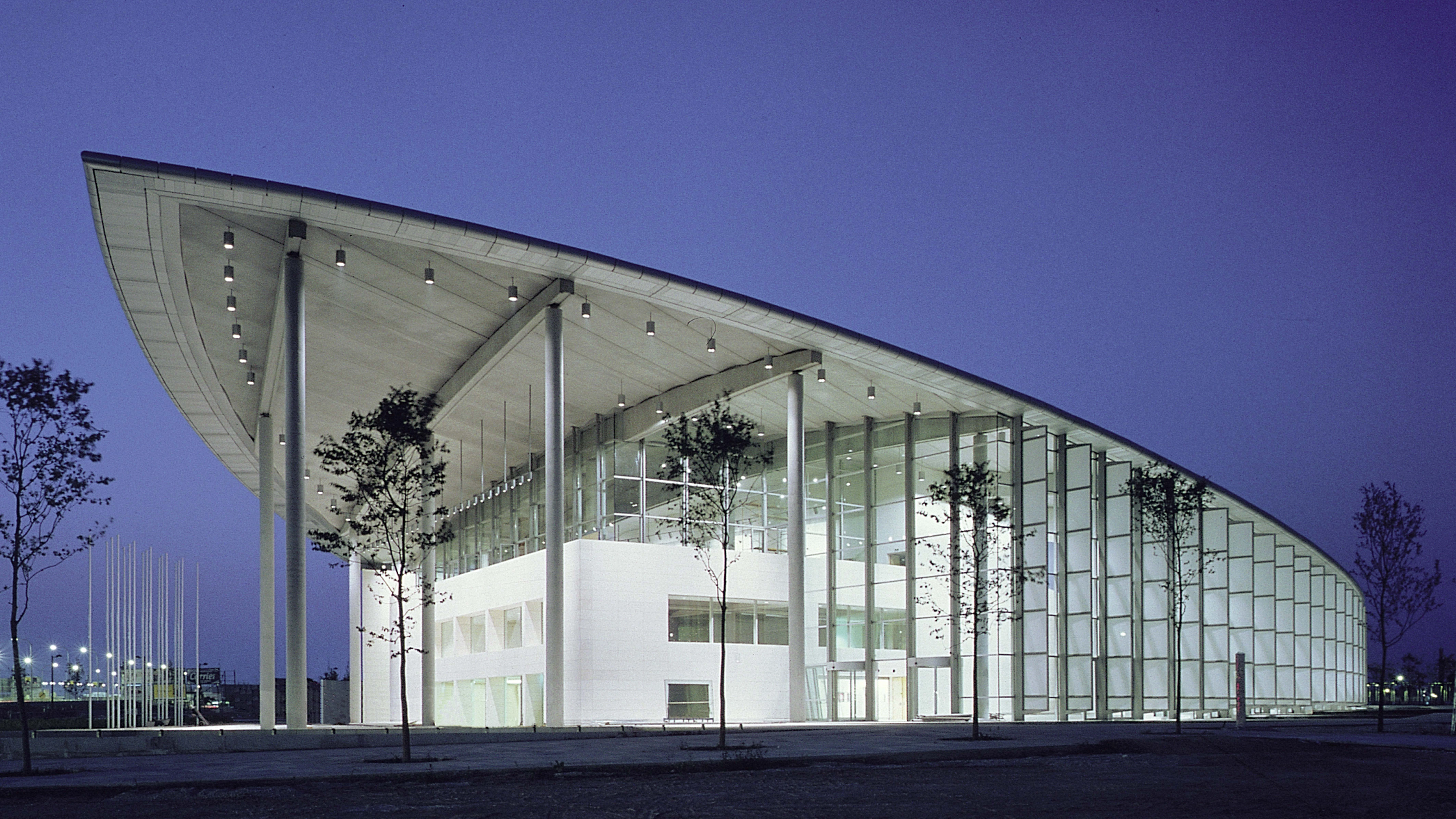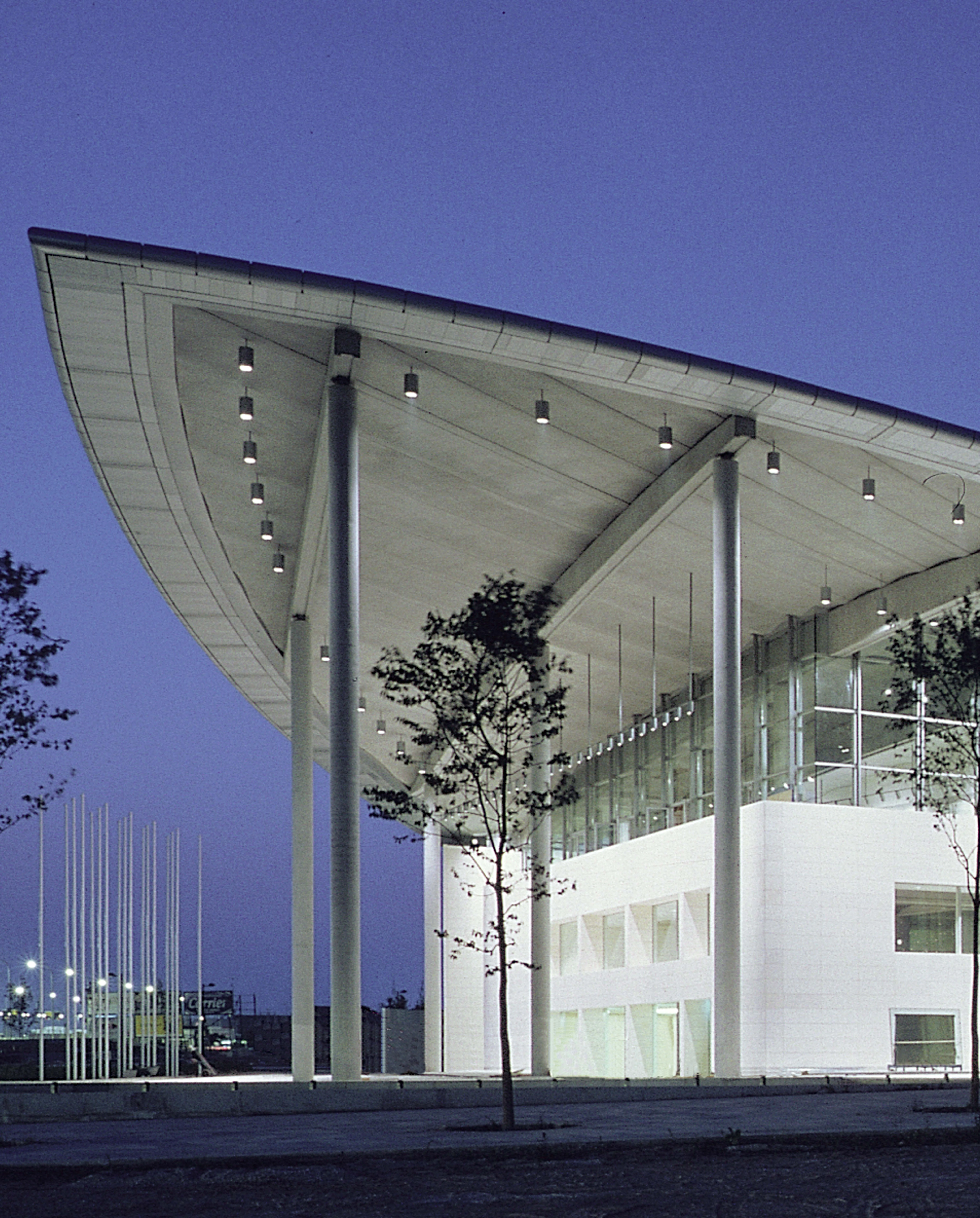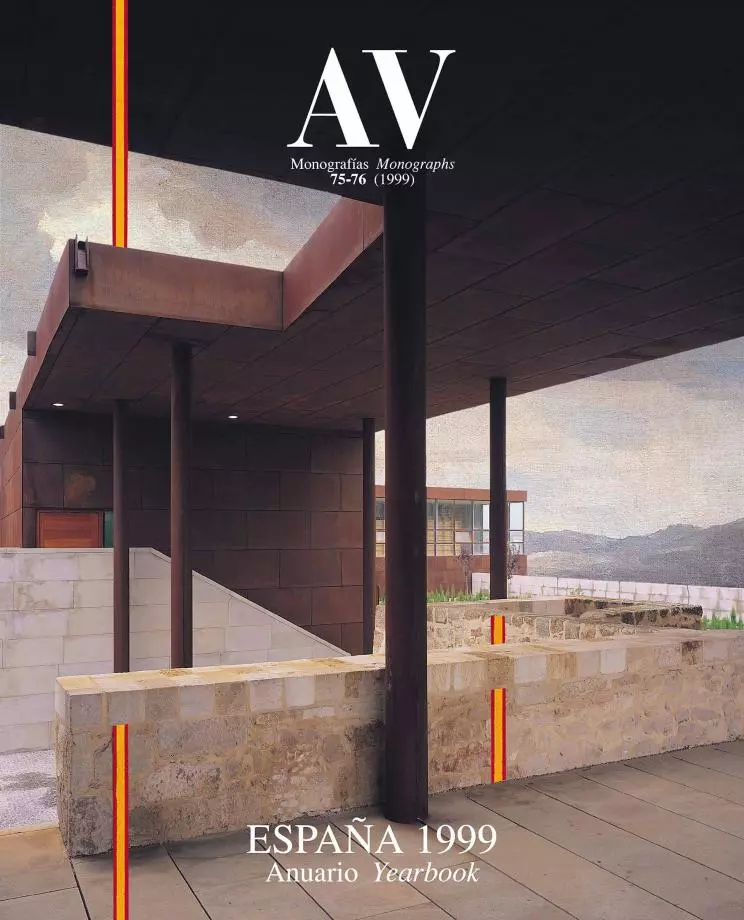Convention Center, Valencia
Norman Foster- Type Congress center Institutional
- Material Concrete Glass Aluminum Zinc
- Date 1998
- City Valencia
- Country Spain
- Photograph Nigel Young Miguel Ángel Valero
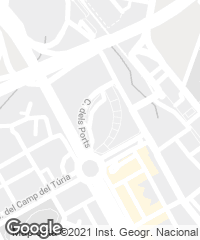
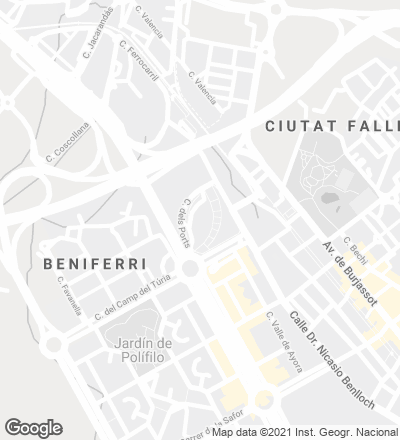
The new convention center of Valencia is situated at the northeast entrance to the city, close to the kilometer 2 point of the Ademuz road (the C-234), and will be the catalyzing hub of the zone’s urban development. The perimeter of the parcel is affected by a large traffic roundabout at its northwest corner, besides a smaller one to the southwest. Thus, although the building rises on the south part of the plot, it includes the angled corner in the smooth arch of the glazed facade.

Cross-section through auditorium
The project consists of two curved planes that intersect to generate a floor plan of optical references. The west wall, built in concrete and with a more closed curvature, contains the service areas, which succeed one another like the blades of a fan. To the north, this wall breaks up to create a passageway for the loading and unloading of industrial vehicles. The three auditoriums – which can seat 1,462, 468 and 250, respectively – are arranged in a longitudinal eastwest direction. The rest of the brief is housed in the spaces between them: nine seminar rooms, offices, press rooms, exhibition zones, lavatories, etc. The cafeteria is a white parallelepiped that protrudes from the glass plane of the far south end, beside the main entrance.
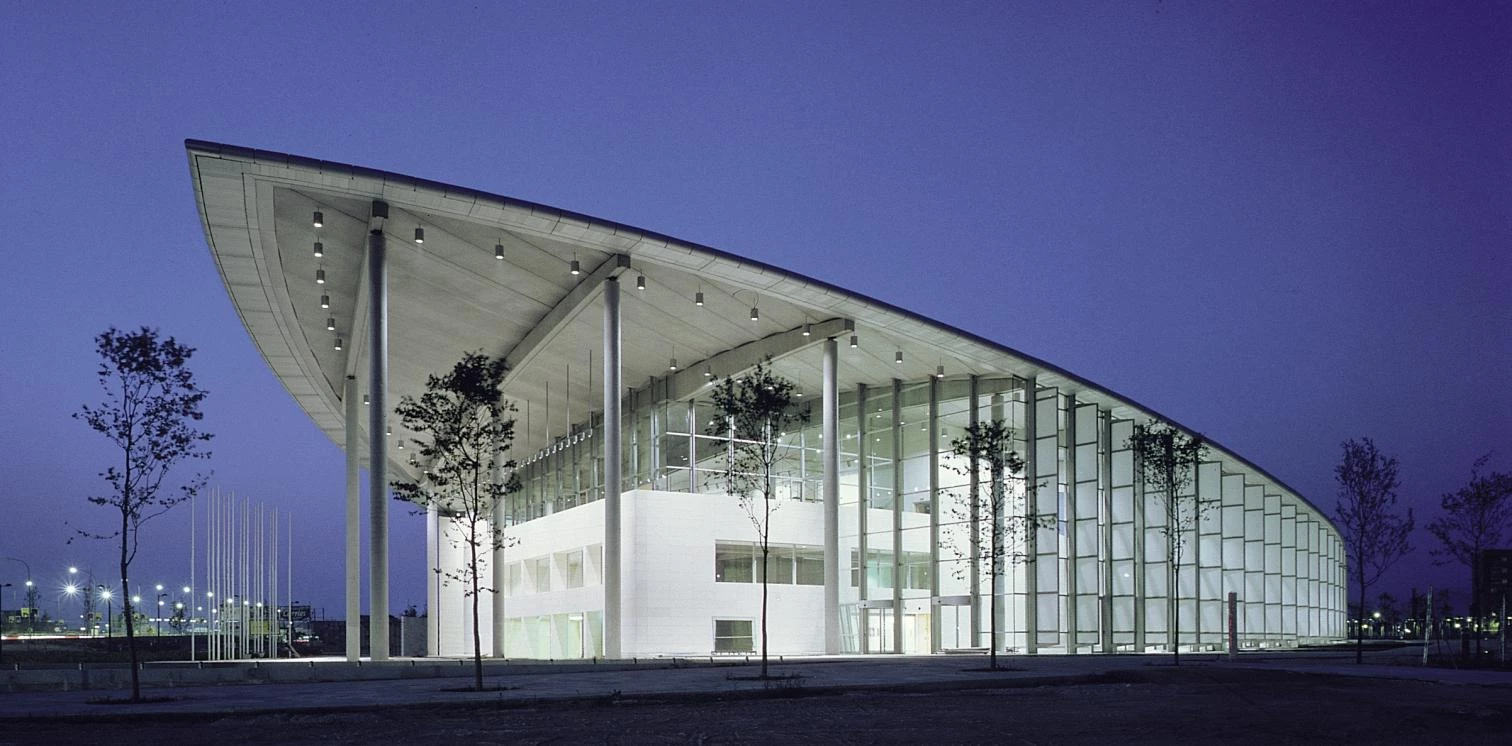
The western facade is a curtain wall that is slightly set back from the line of the roof ’s edge, and is responsible for the center’s open visual relationship with the exterior. All along behind it, and rising the entire height of the building, is the foyer-ambulatory. From here one proceeds to the auditoriums. Brise-soleils of translucent glass shield the huge glazed facade from oversunning and give a nuance to the intense Mediterranean light. The descending height of the roof and the use of horizontal modules for the frames of the facade’s parasols serve to emphasize the fore shortened perspective view of one approaching the building. The pools at the foot of the west facade have a cooling effect on the foyer when the wind blows over it, send reflections of the sun into the interior, and allow a reflected image of the building from the outside.
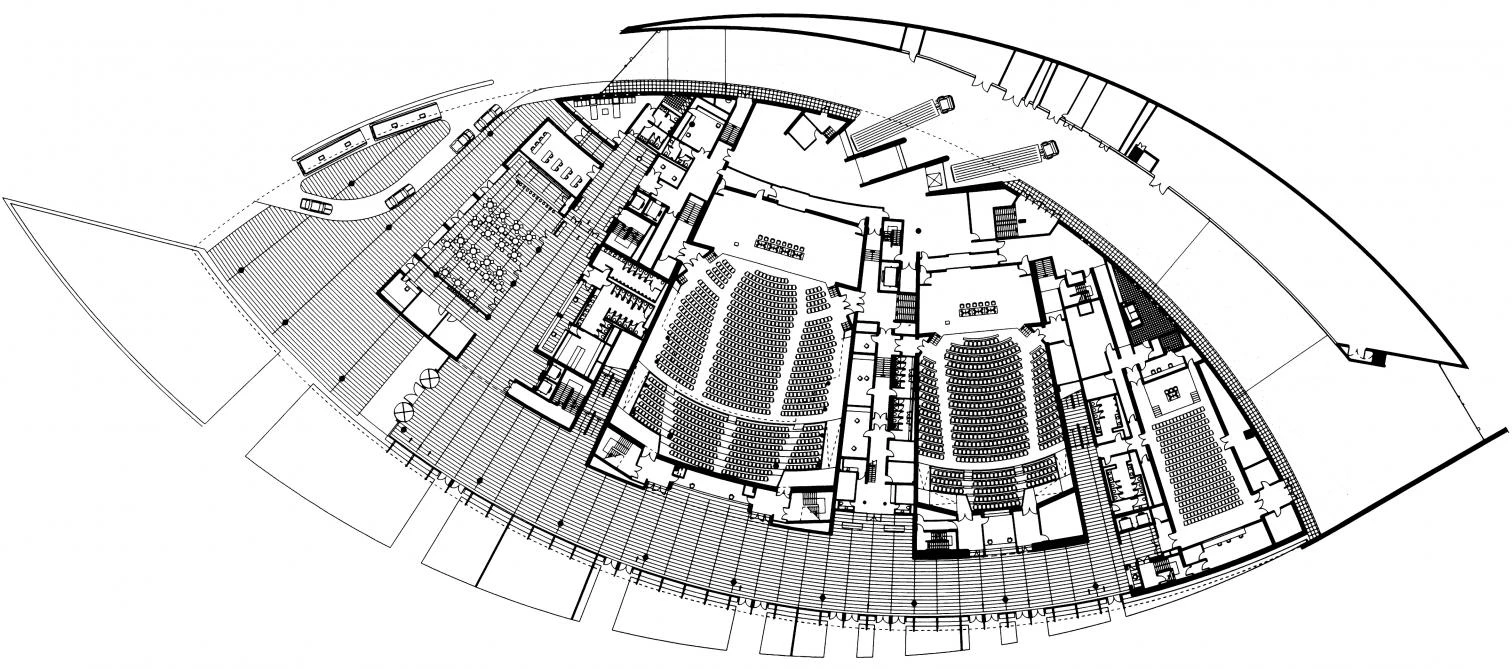
With a lense-shaped floor plan, the convention center houses three auditoriums and an ample serice area. The main vertex of the roof indicates the principal entrance beside the prism which holds the cafeteria.
The zinc-clad aluminum roof describes a curve that rises like a large prow toward the entrance, where it reaches its maximum height of 18 meters, and rests on light concrete portal frames formed by circular pillars and beams of variable height. The formal evocations of this seemingly floating roof, as well as of the floor plan, link the building with the nearby maritime world of fishing and boating, fins and sails, breeze and water.
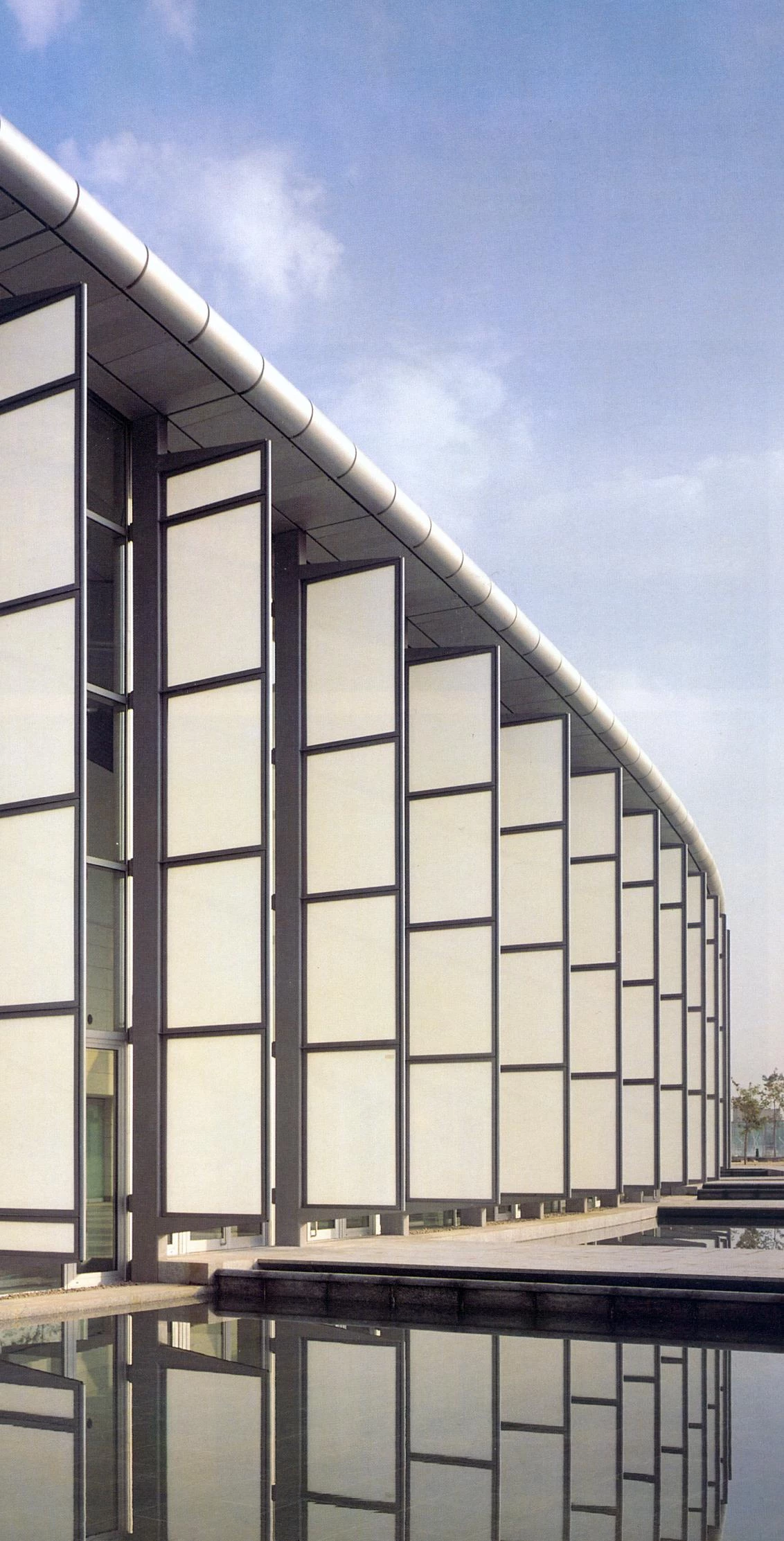
Various translucent brise-soleils protect the facade from excessive sunning. When the wind passes over the surface of the pools on the west face it refreshes the vestibules and the water duplicates the elevation like a mirror.
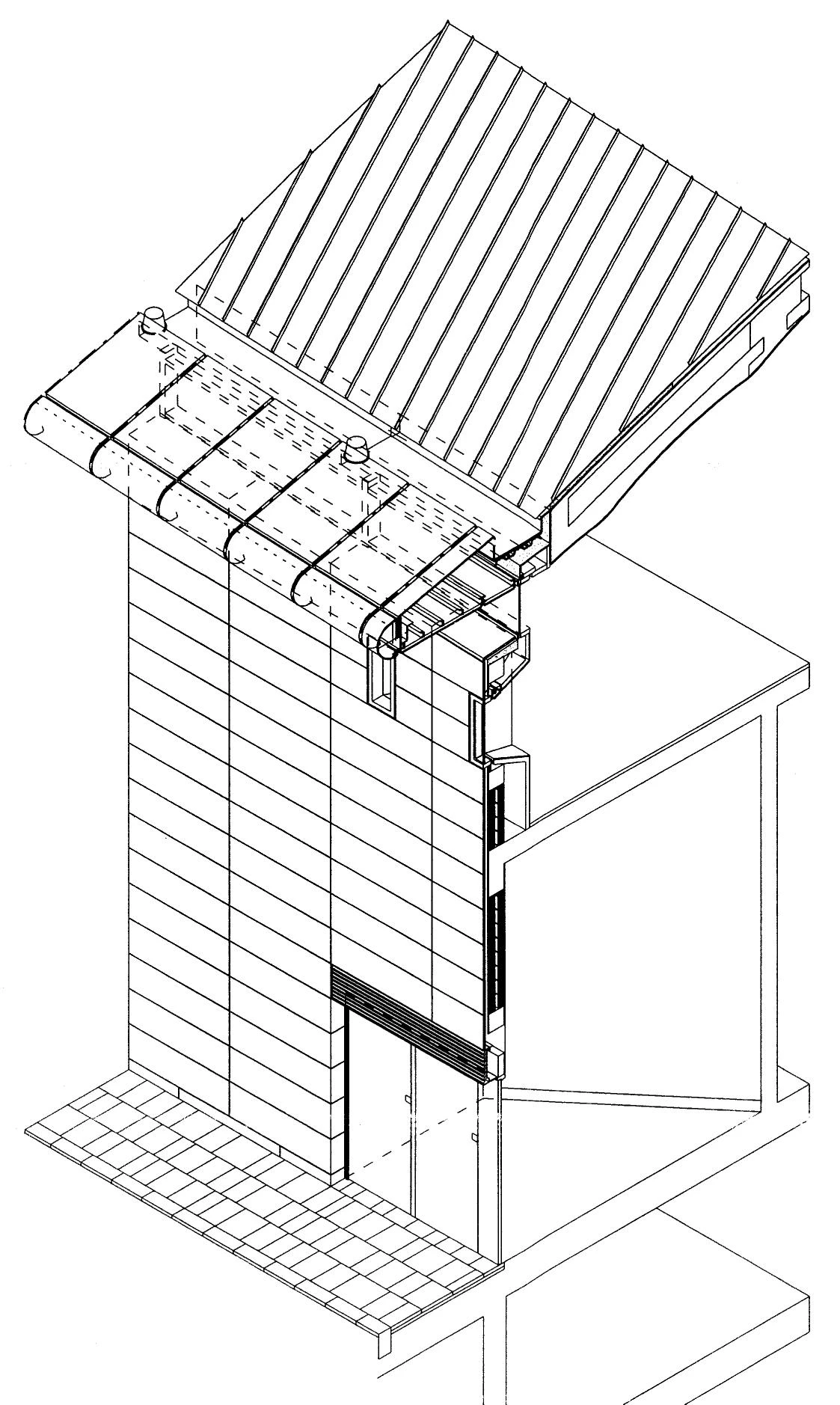
West facade
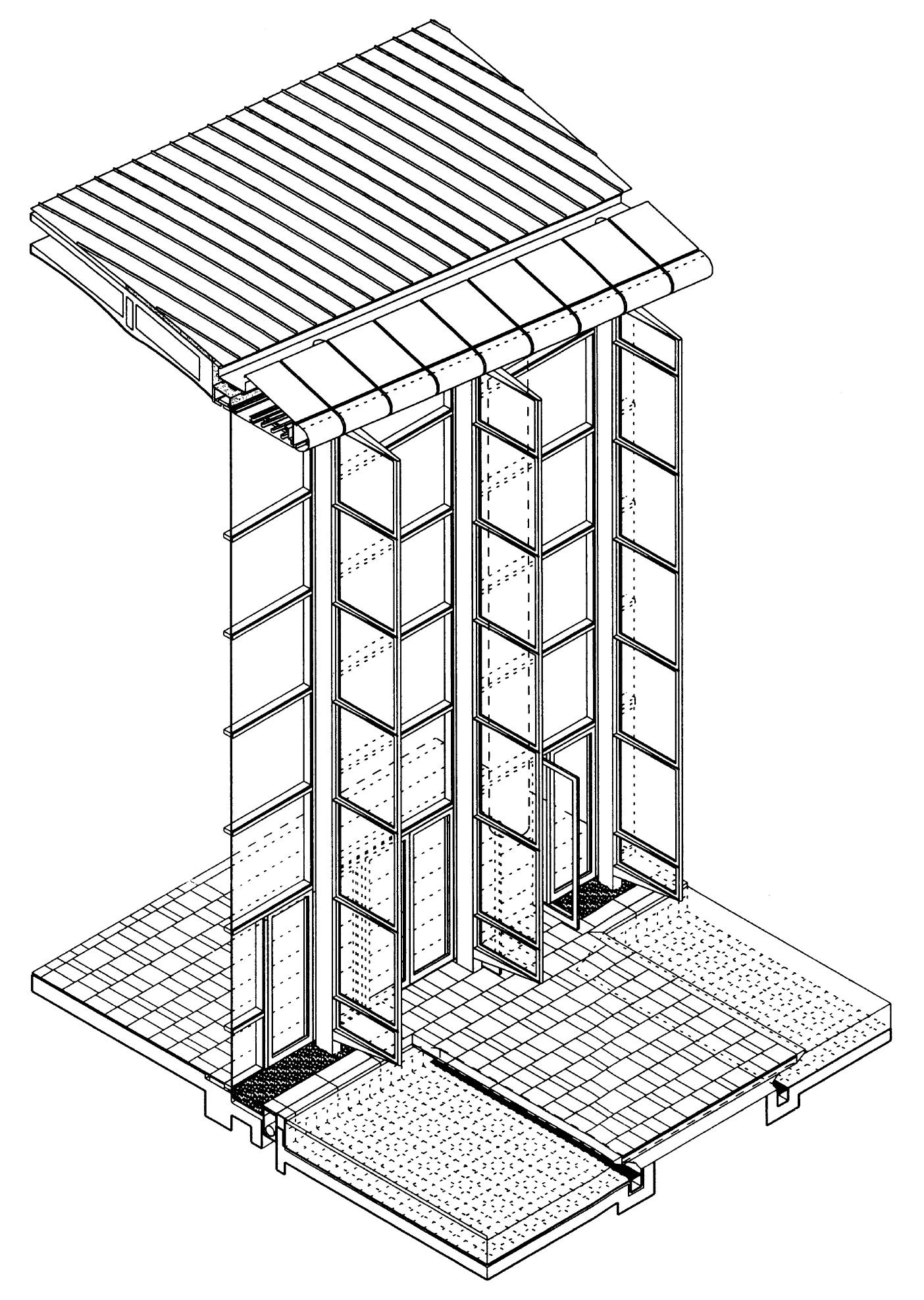
East facade

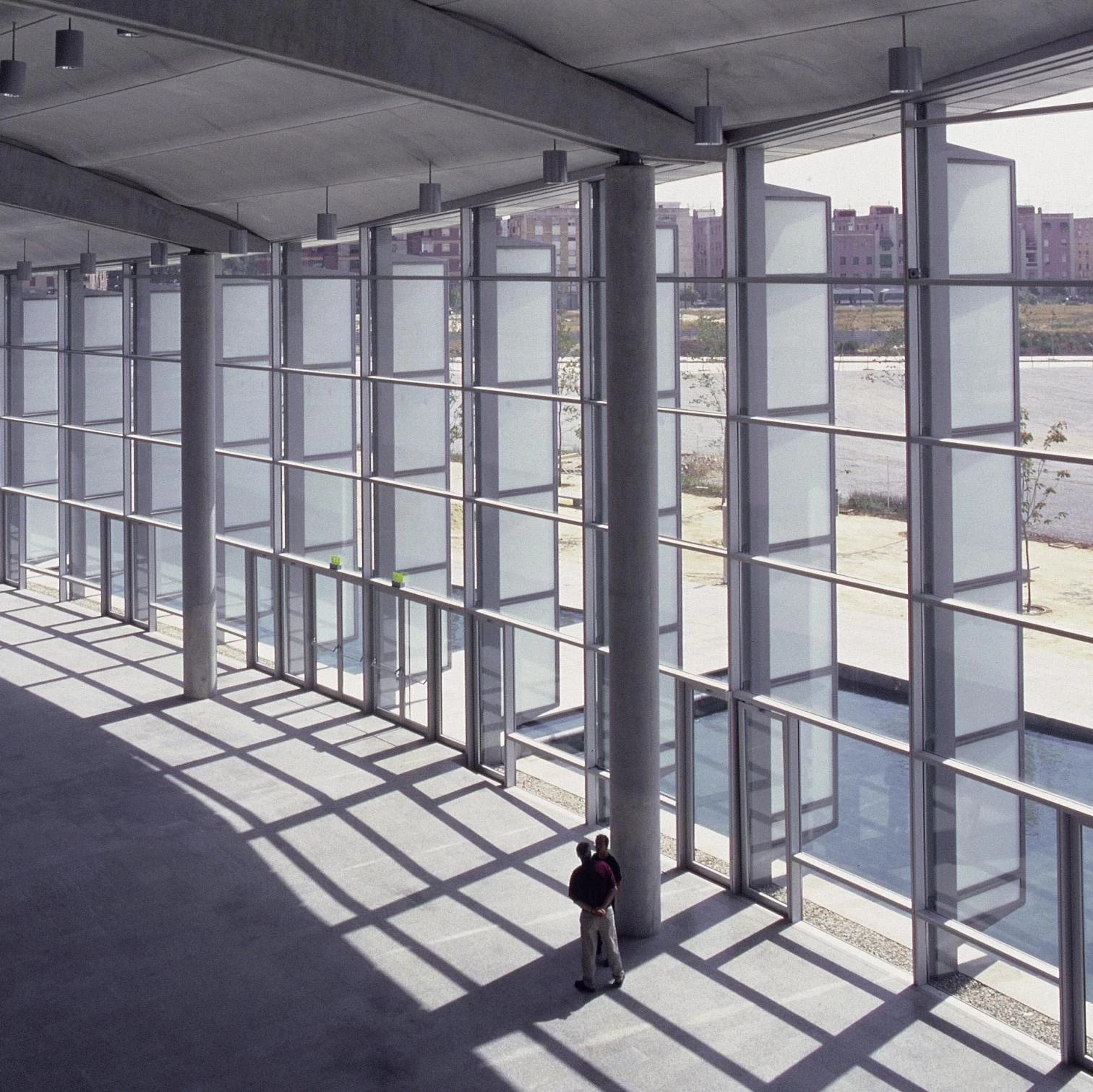
Cliente Client
Ayuntamiento de Valencia, AUMSA
Arquitectos Architects
Foster & Partners
Consultores Consultants
Ove Arup & Partners, Ingeniería Cisneros (estructura structure); Roger Preston & Partners (instalaciones mechanical engineering); Arup Acoustics (acústica acoustics); Claude Engle (iluminación lighting); Arup Facade Engineering (fachada cladding consultant); AtelierWeidner (señalización signage)
Contratista Contractor
UTE Dragados & Cubiertas
Fotos Photos
Nigel Young, Miguel Ángel Valero

