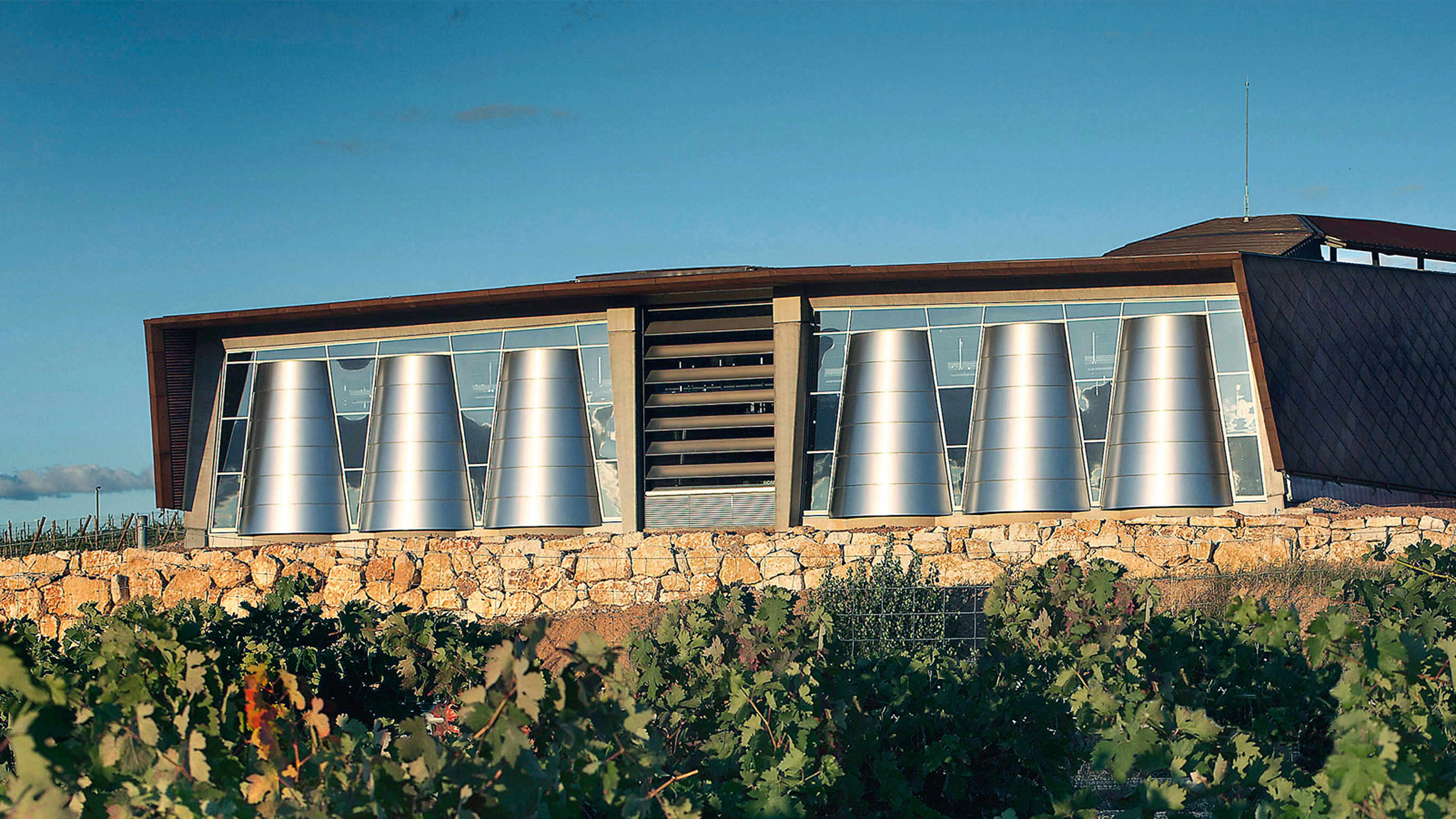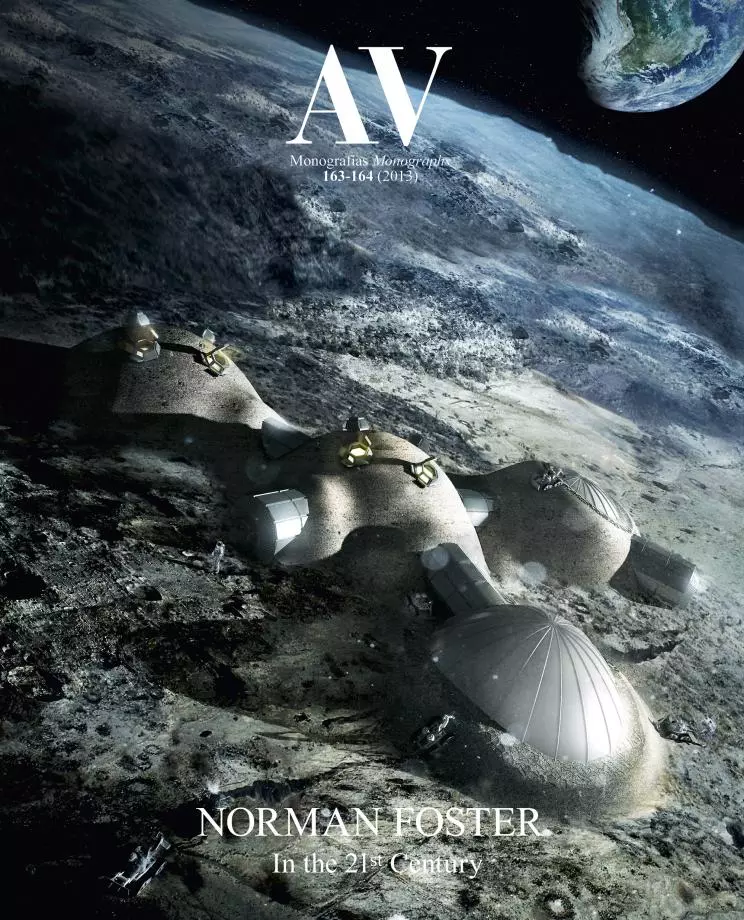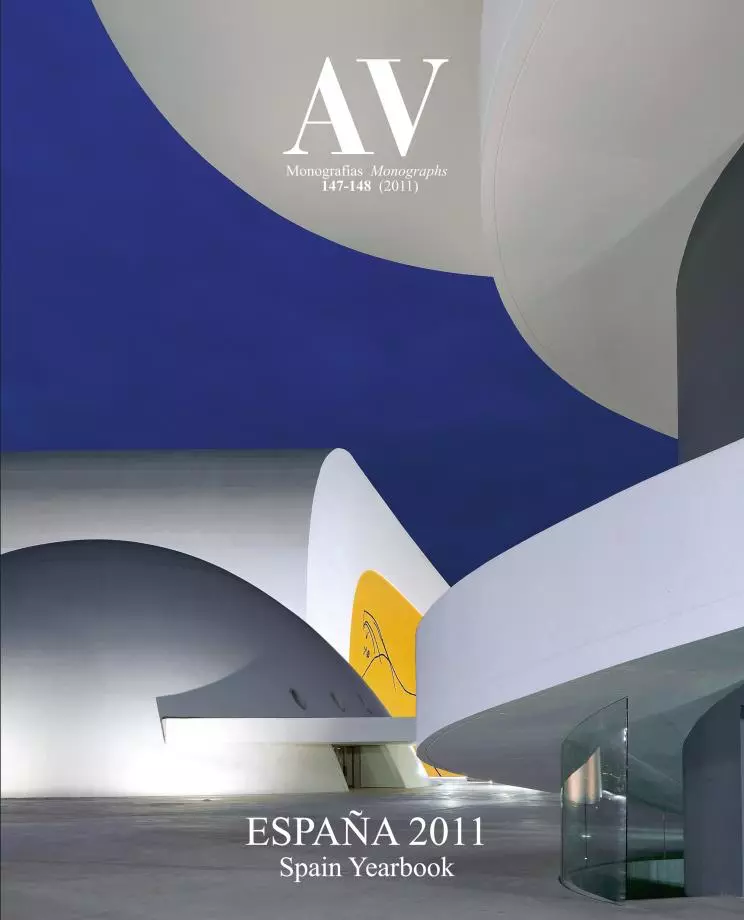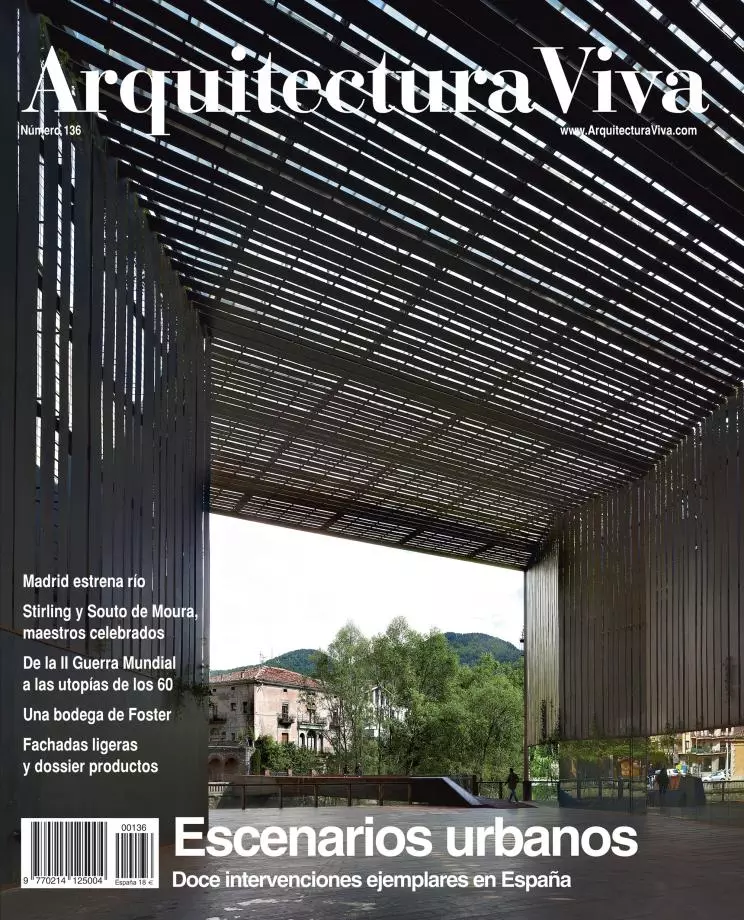Portia Winery, Gumiel de Izán
Foster + Partners Norman Foster- Type Cellar Industry
- Material Cortén steel Metal
- Date 2010
- City Gumiel de Izán (Burgos) Burgos
- Country Spain
- Photograph Roland Halbe Filippo Poli Antonio Tabernero Nigel Young
- Brand Arup
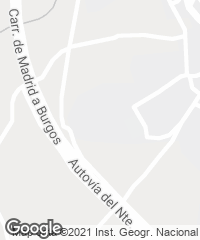

WITHIN THE growth strategies of Spanish companies, and in particular of Spanish wineries, it is becoming more and more important to invest in intangible assets. Over the past years there has been an increase in the number of signature wineries built, and their goal is not only to improve the production capacity of the firms, but to help create a powerful brand name. With this purpose, the Faustino Group, a long-established firm in the provinces of Álava and La Rioja, commissioned Norman Foster to build the Portia Winery in Gumiel de Izán, a town in the Ribera del Duero region, the first project of this kind undertaken by the studio.
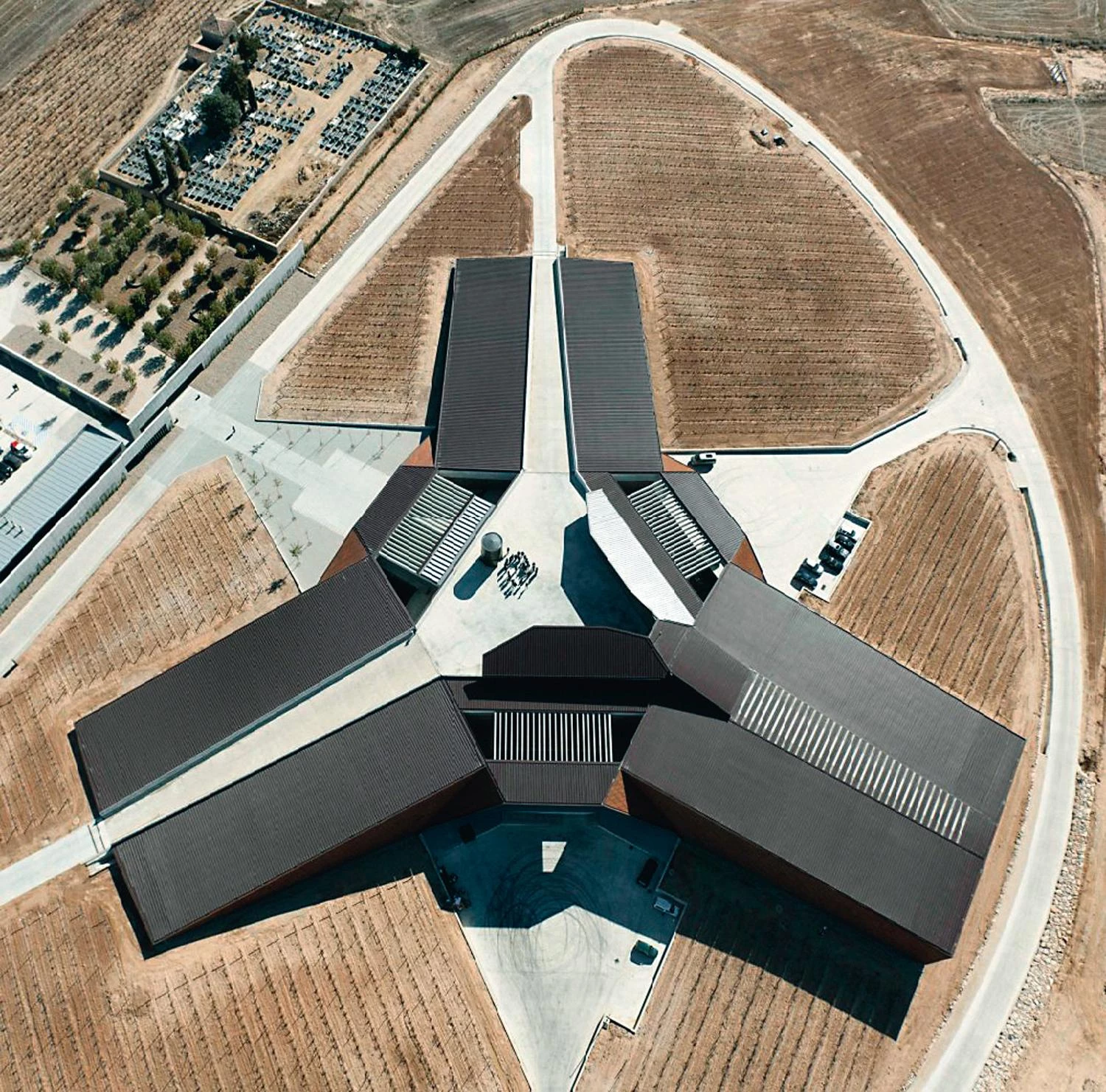
The division of the program into three wings reflects the wine production stages. Two of them are buried into the natural slope, reducing energy use and limiting the visual impact of the building in the landscape.

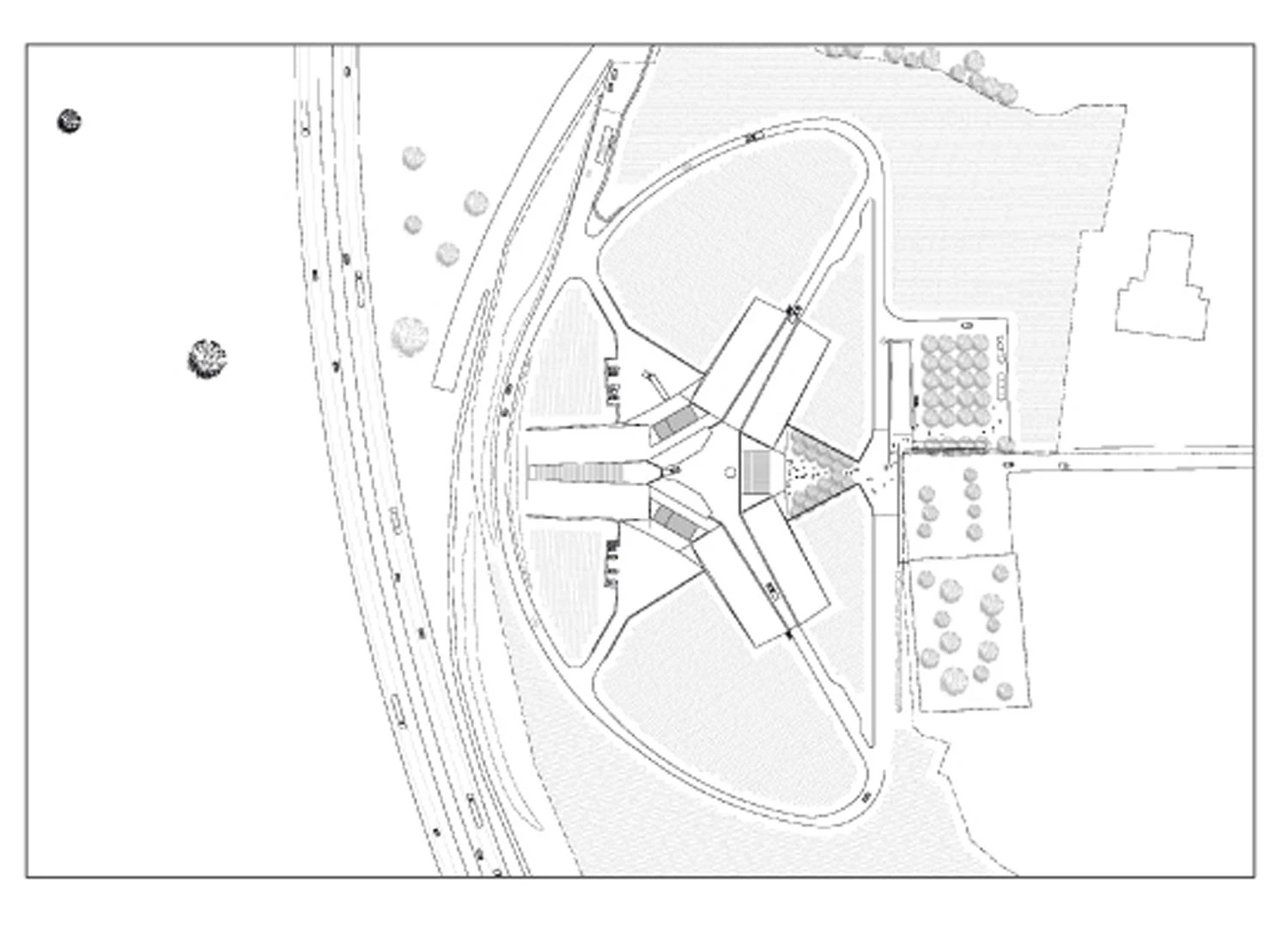
The 12,500 square meters of the winery – designed to produce one million wine bottles per year – are distributed in three wings of three levels each and partially buried into the natural slope of the site. The trefoil plan reflects the principal process stages of wine production: fermentation in steel vats, ageing in oak barrels and storage and refinement in the bottle. For its part, the central part of the building houses operational support spaces including a shop, wine-tasting room, auditorium and a cafeteria. It is also in this central space where the wine-producing process begins, because the tractors take the grapes collected to the upper level and unload them in the receiver hopper, thus taking advantage of the strength of gravity to squeeze the juice.


The chromatism of the cor-ten steel cladding echoes the red tone of the Castilian earth of the surroundings, and sparks reminiscences of the tones of wine. It also produces an intense contrast with the stainless steel of a facade whose undulations resemble vats. All of this together with the striking forms of the complex contribute to creating a powerful symbolic landmark that can be seen from the nearby highway, through which of thousands of vehicles circulate every day.
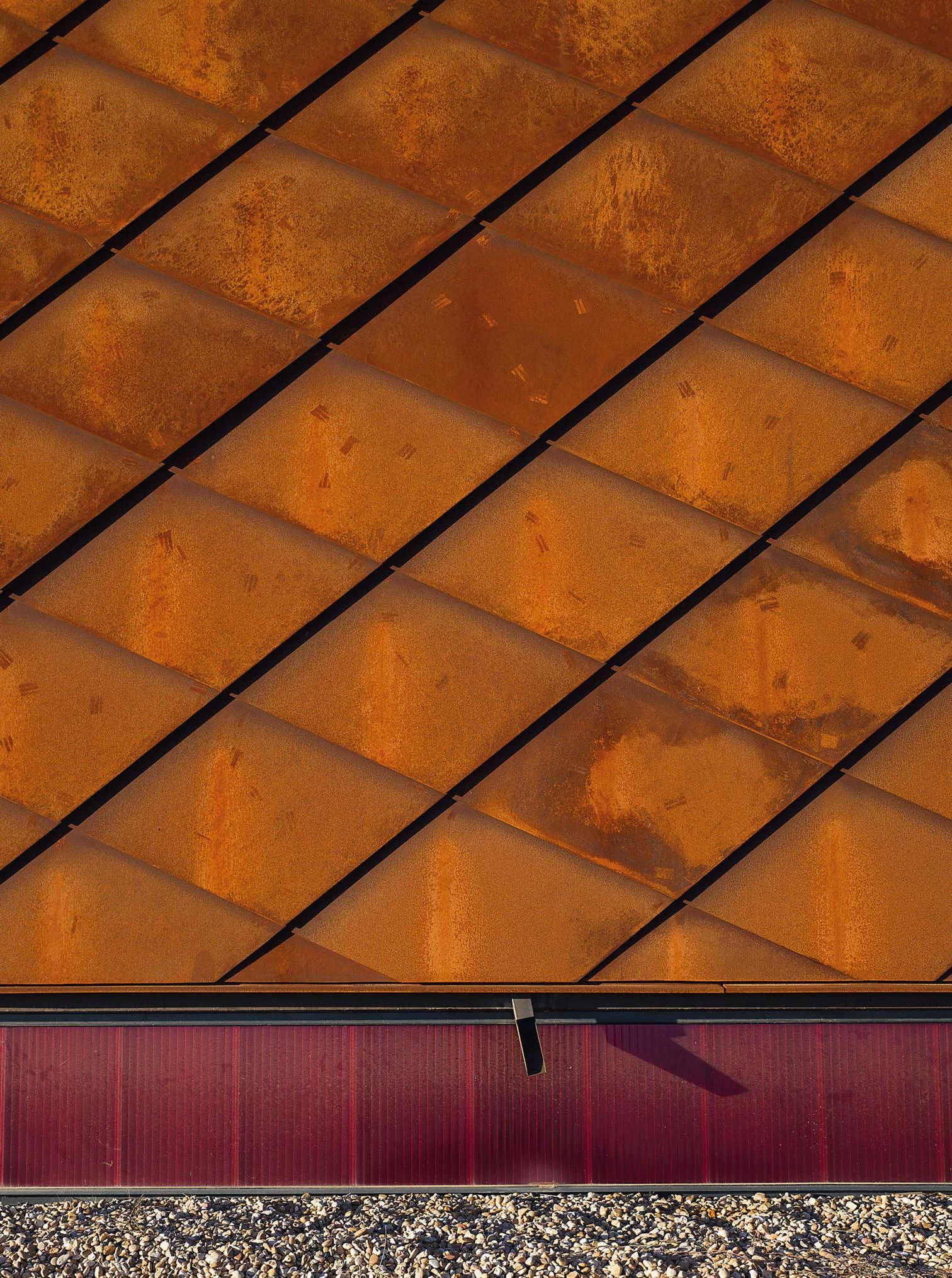
The wing where the tanks are housed is naturally ventilated to allow carbon dioxide to escape during the fermentation process. For their part, the wings that store the barrels and bottles are embedded in the landscape to maximize thermal mass and to maintain a constant internal environment and the optimal thermal conditions for the ageing of wine. The thick retaining walls of in situ concrete of these two wings act in combination with a structure of pre-cast concrete elements in the rest of the facility.
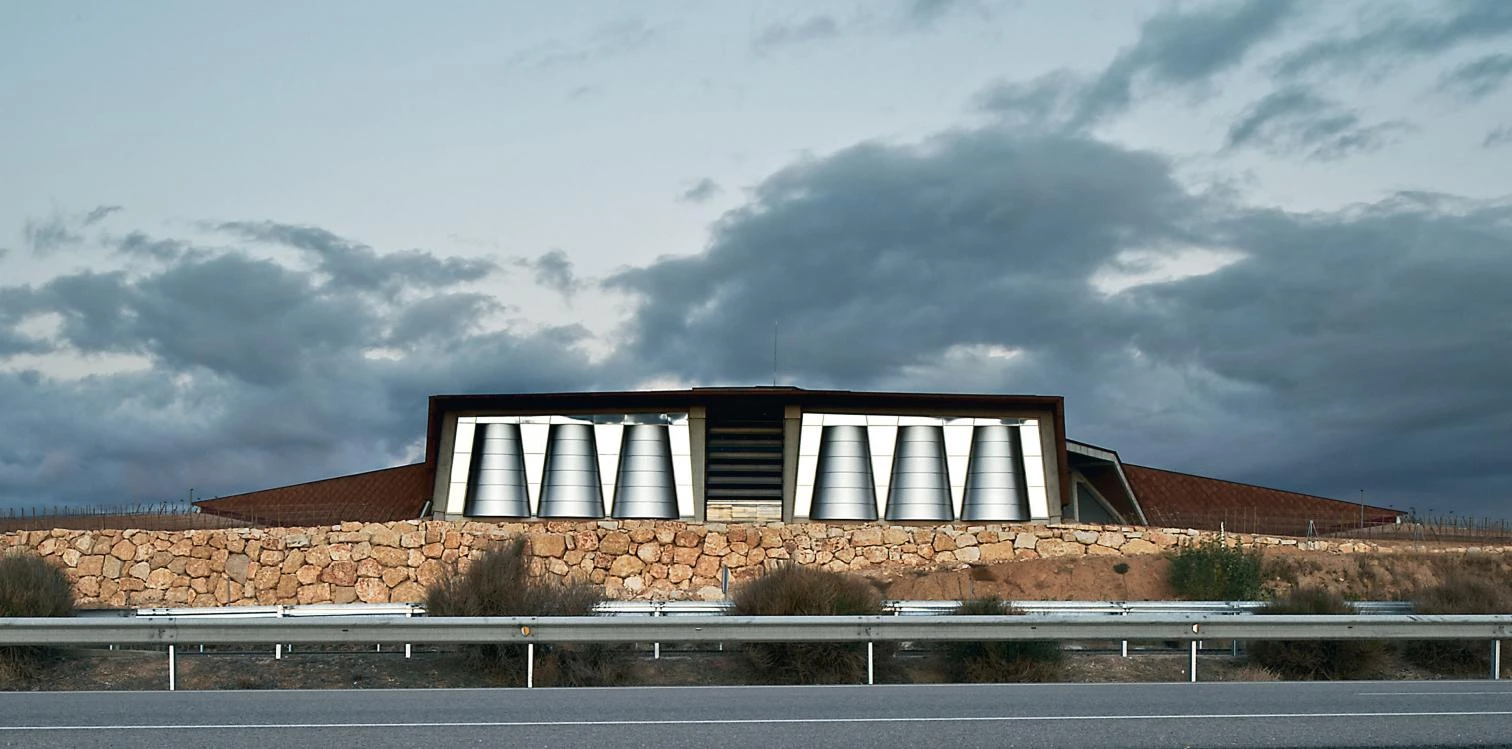
The different hues of the cor-ten steel help to blend the building smoothly into a landscape filled with ocre and red tones, while the wavy facade of stainless steel rises before the nearby highway as a symbol of wine.
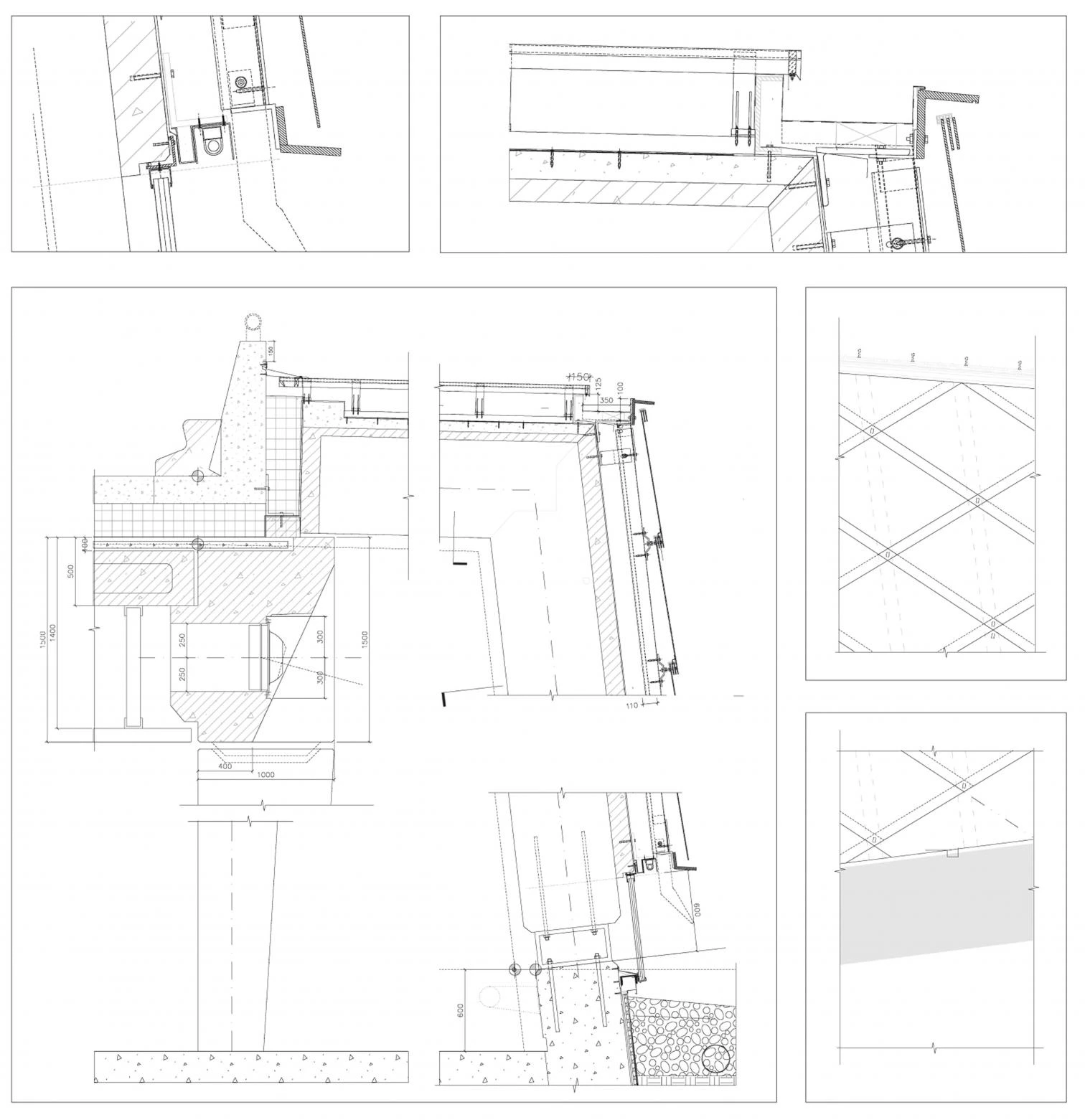
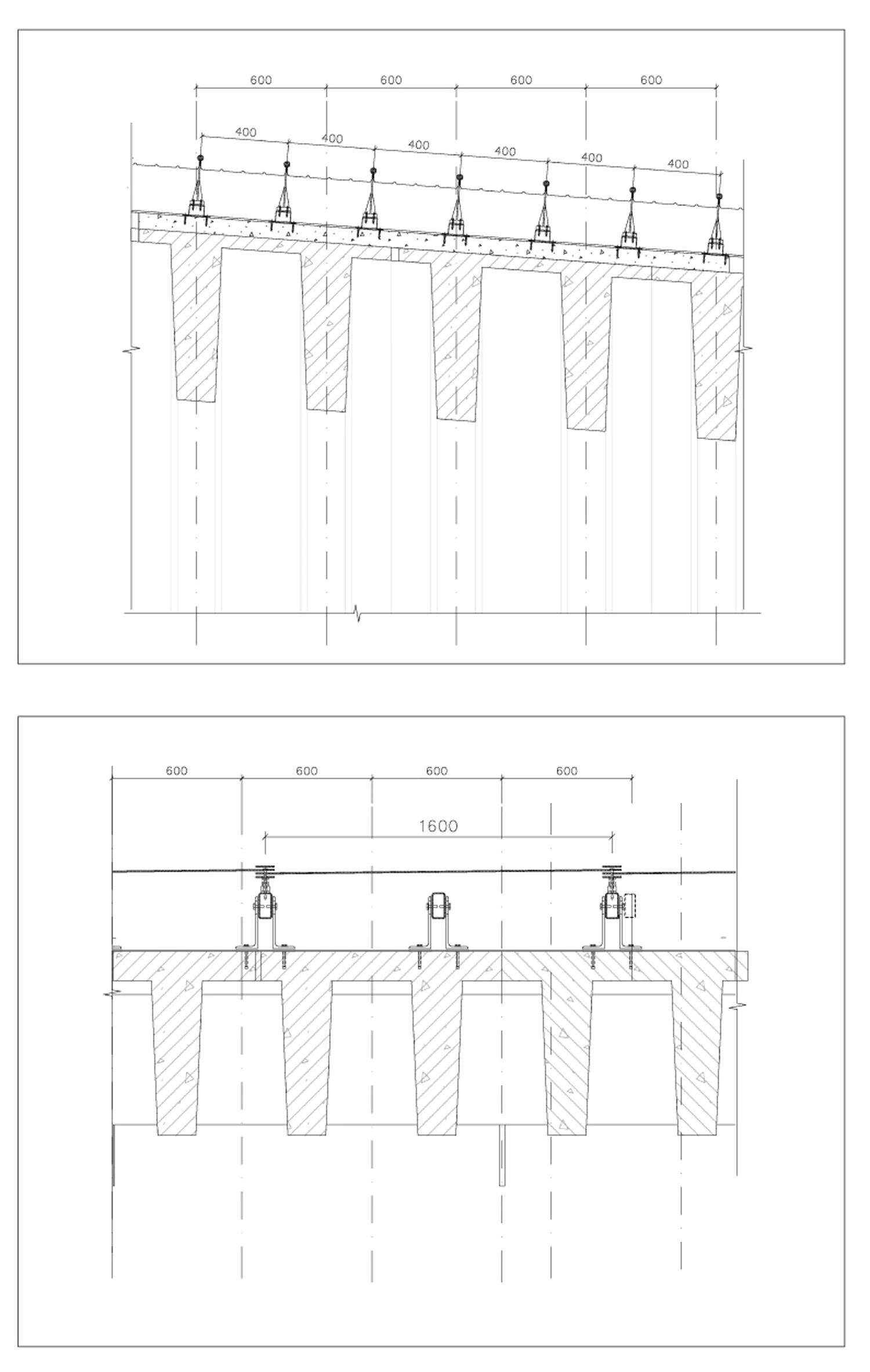
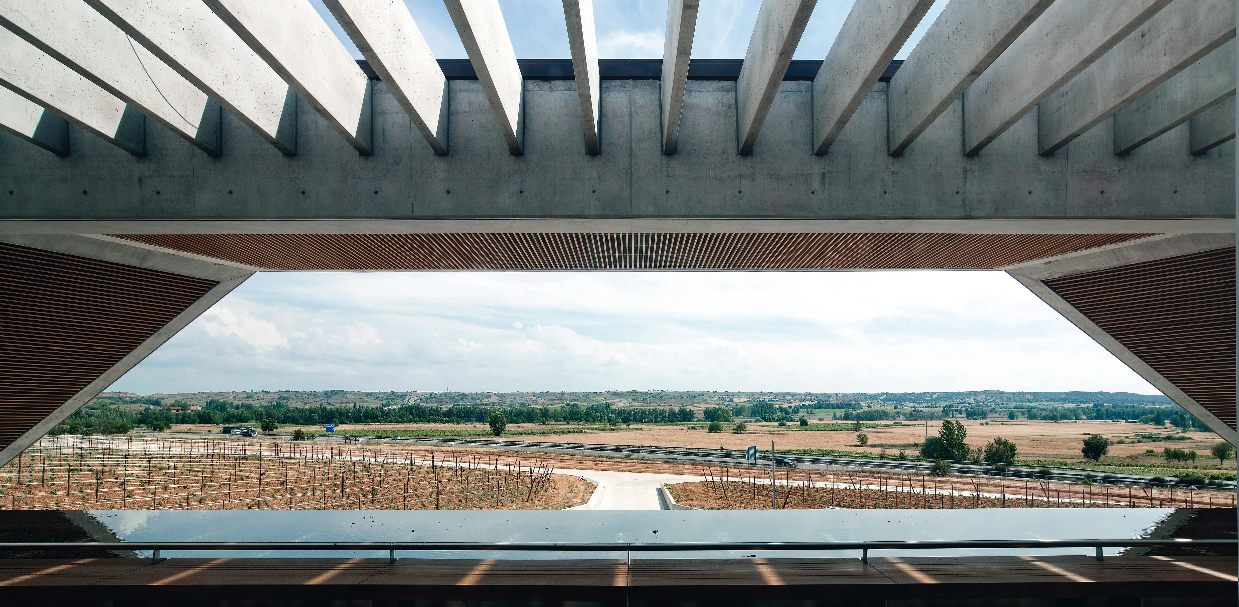
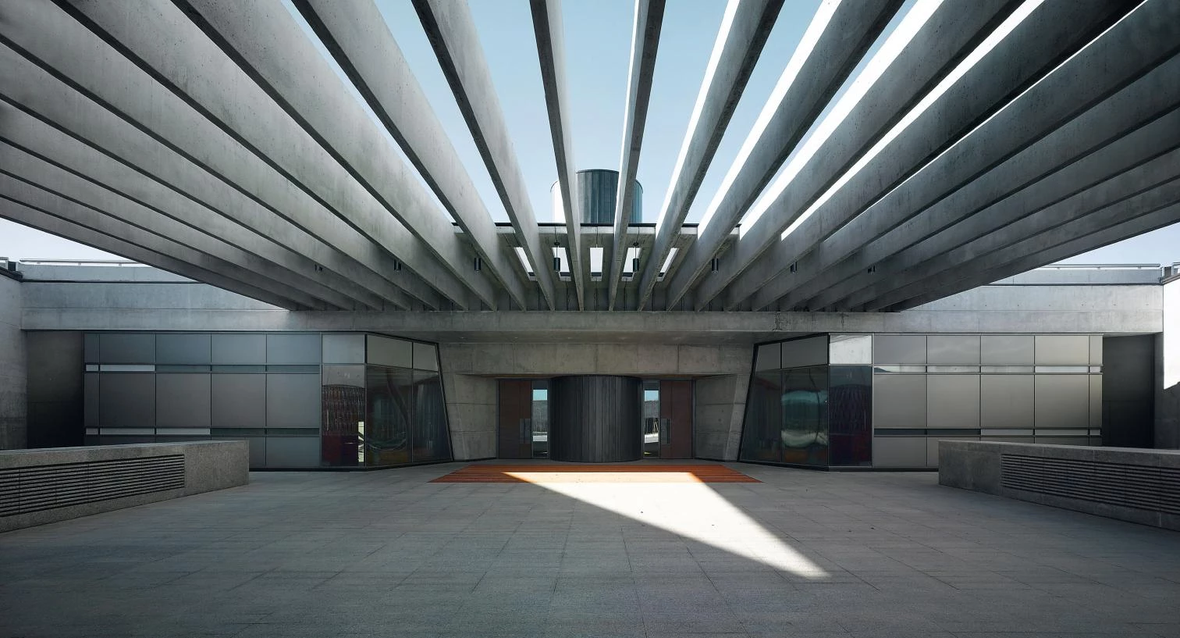
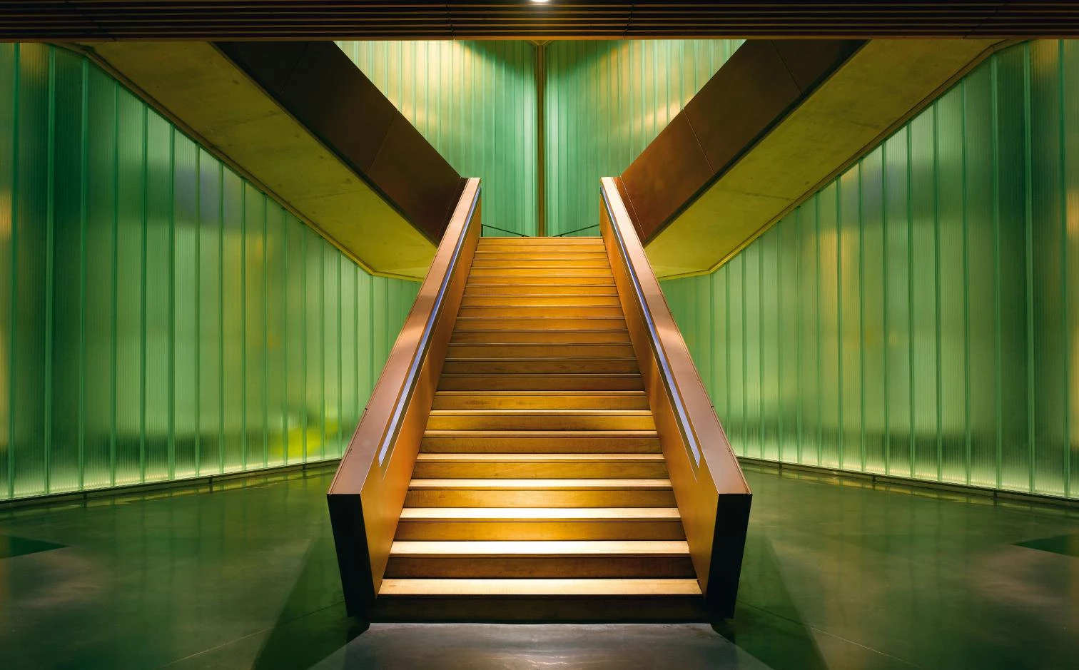
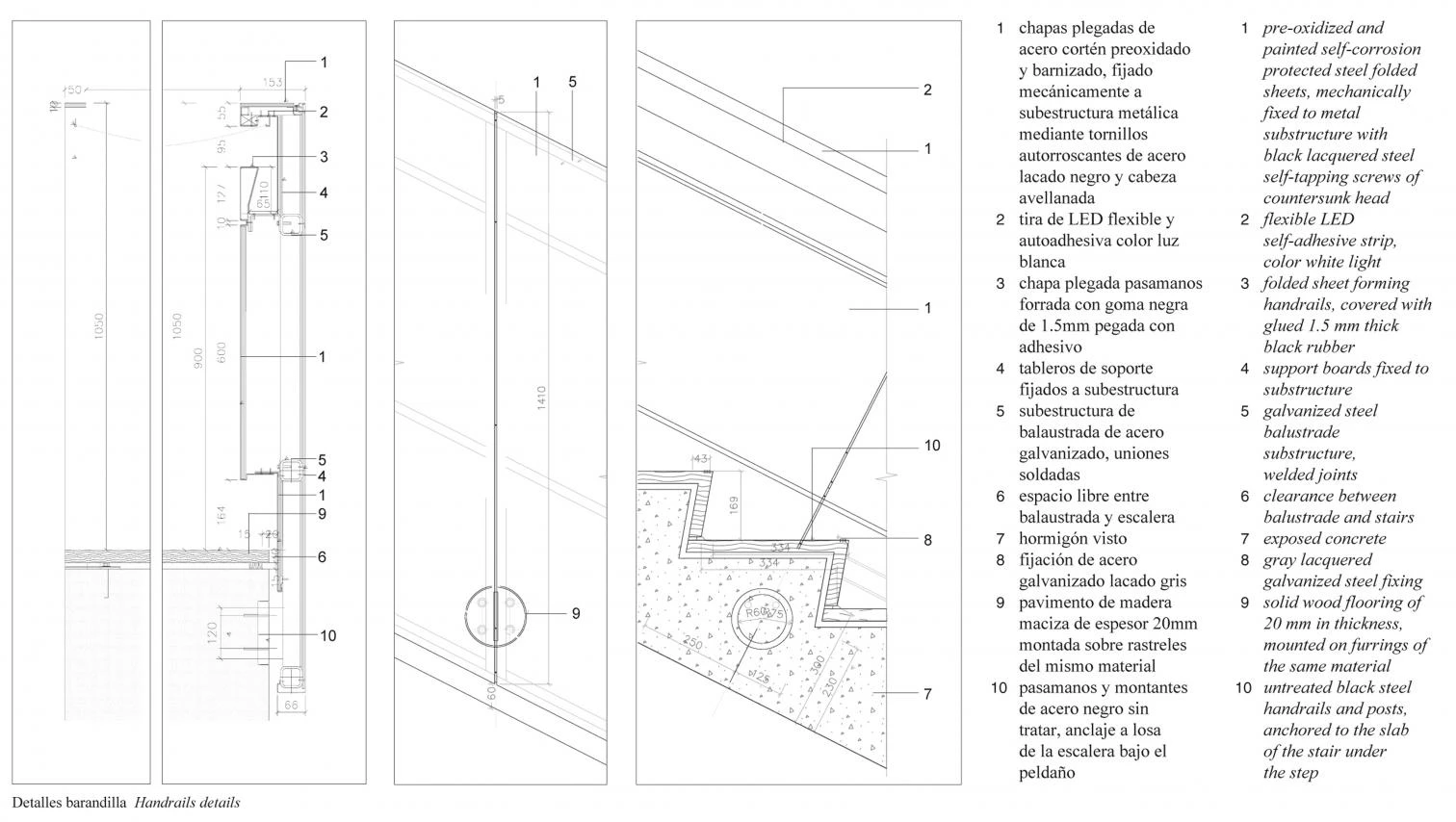
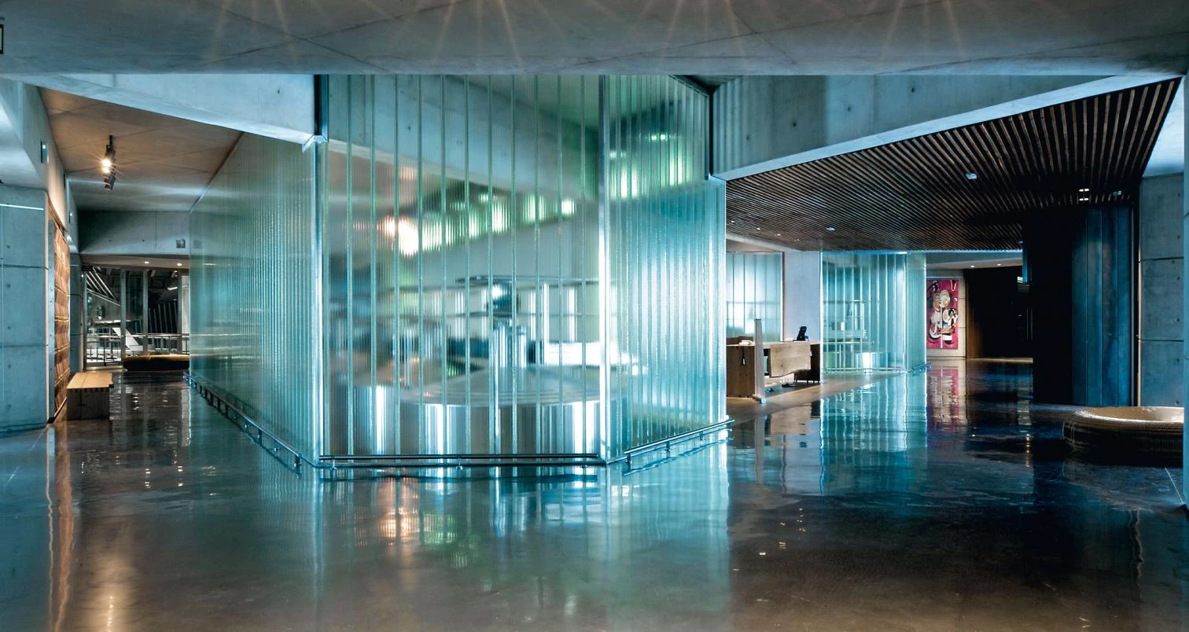
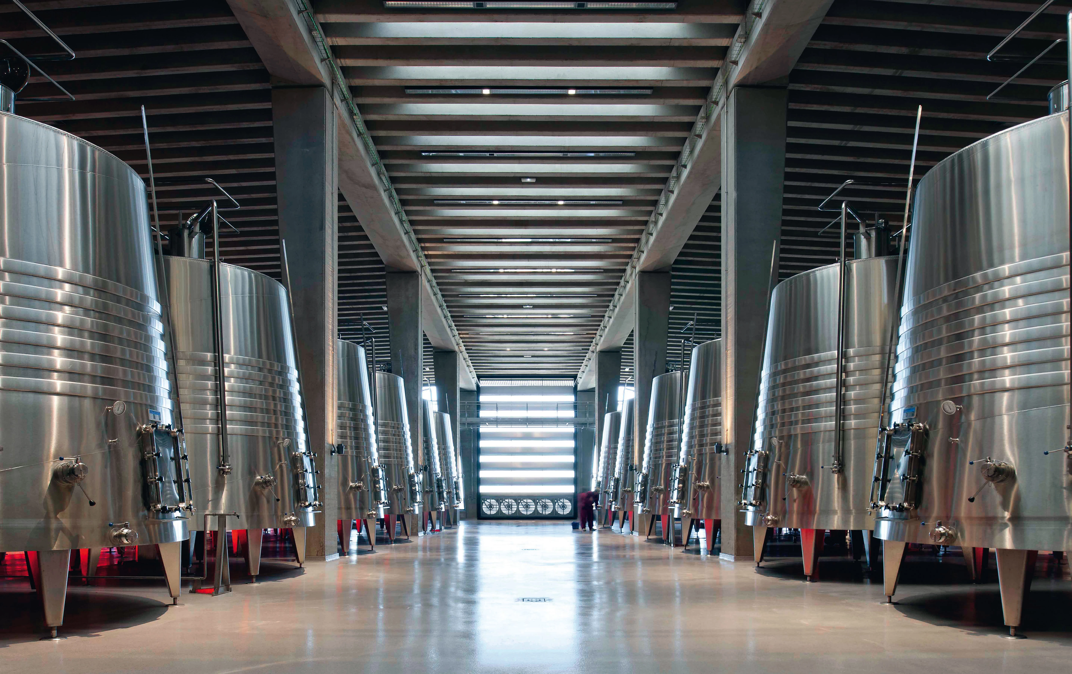
Once the grapes have been crushed, their juice goes from the stainless steel vats where it is fermented to the oak barrels where it ages, and from there to the bottles where it ages even longer and is stored until sold.
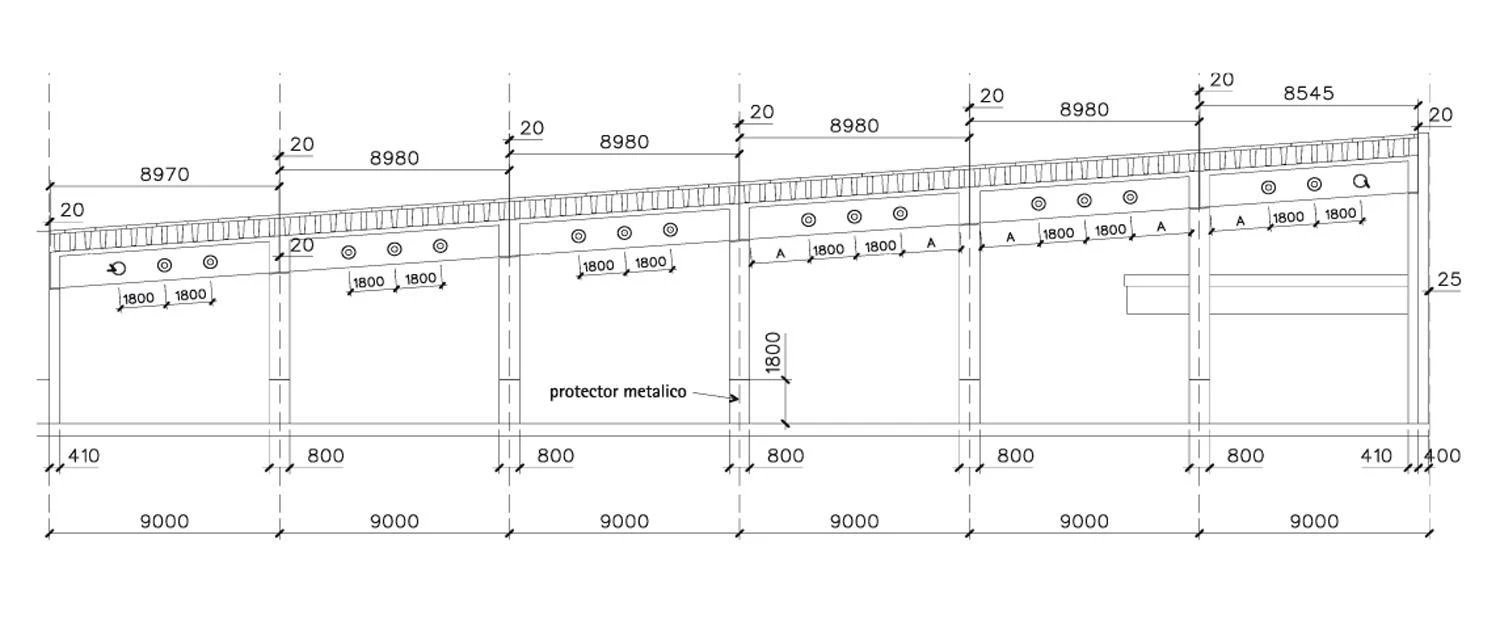

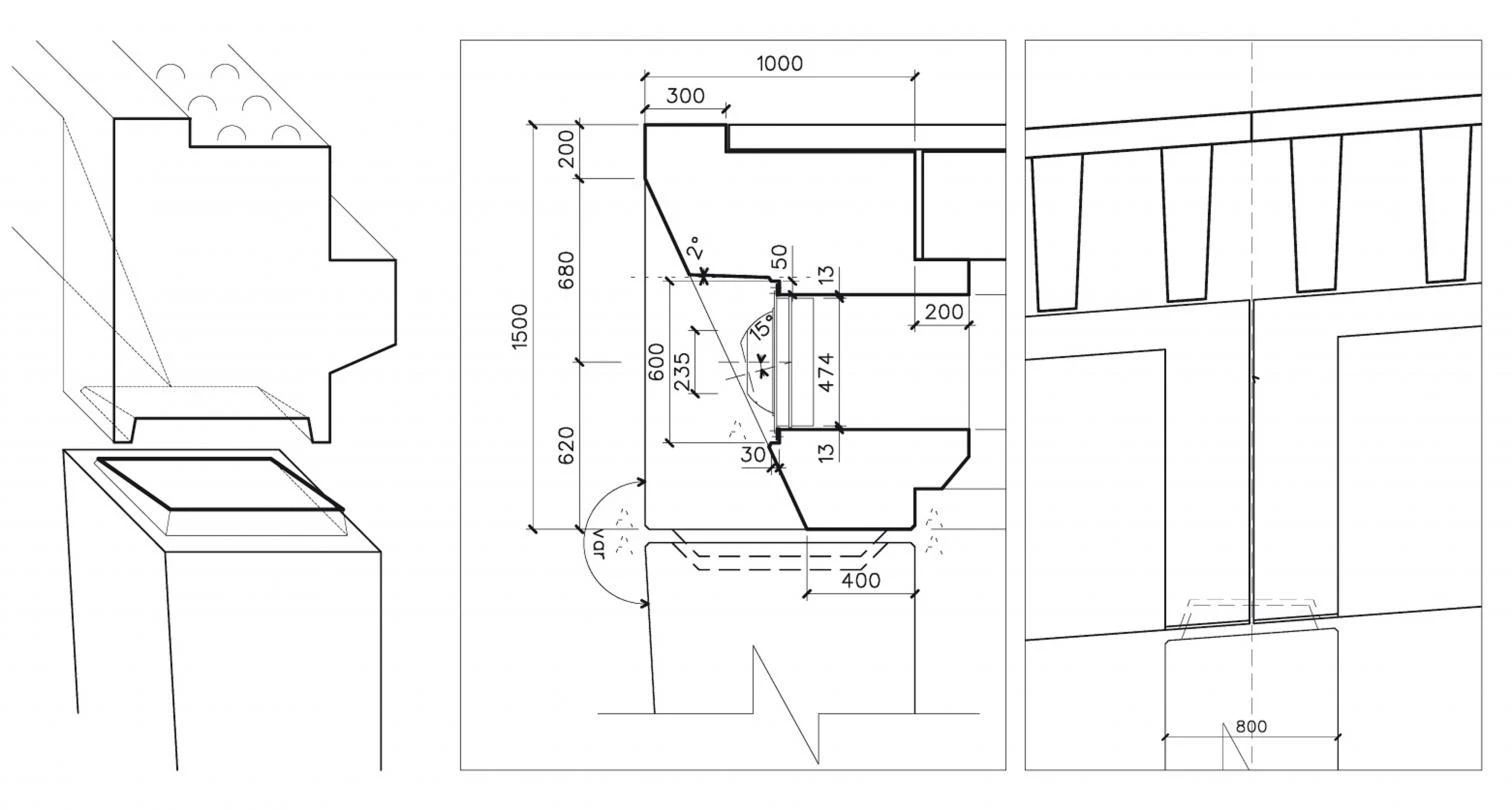
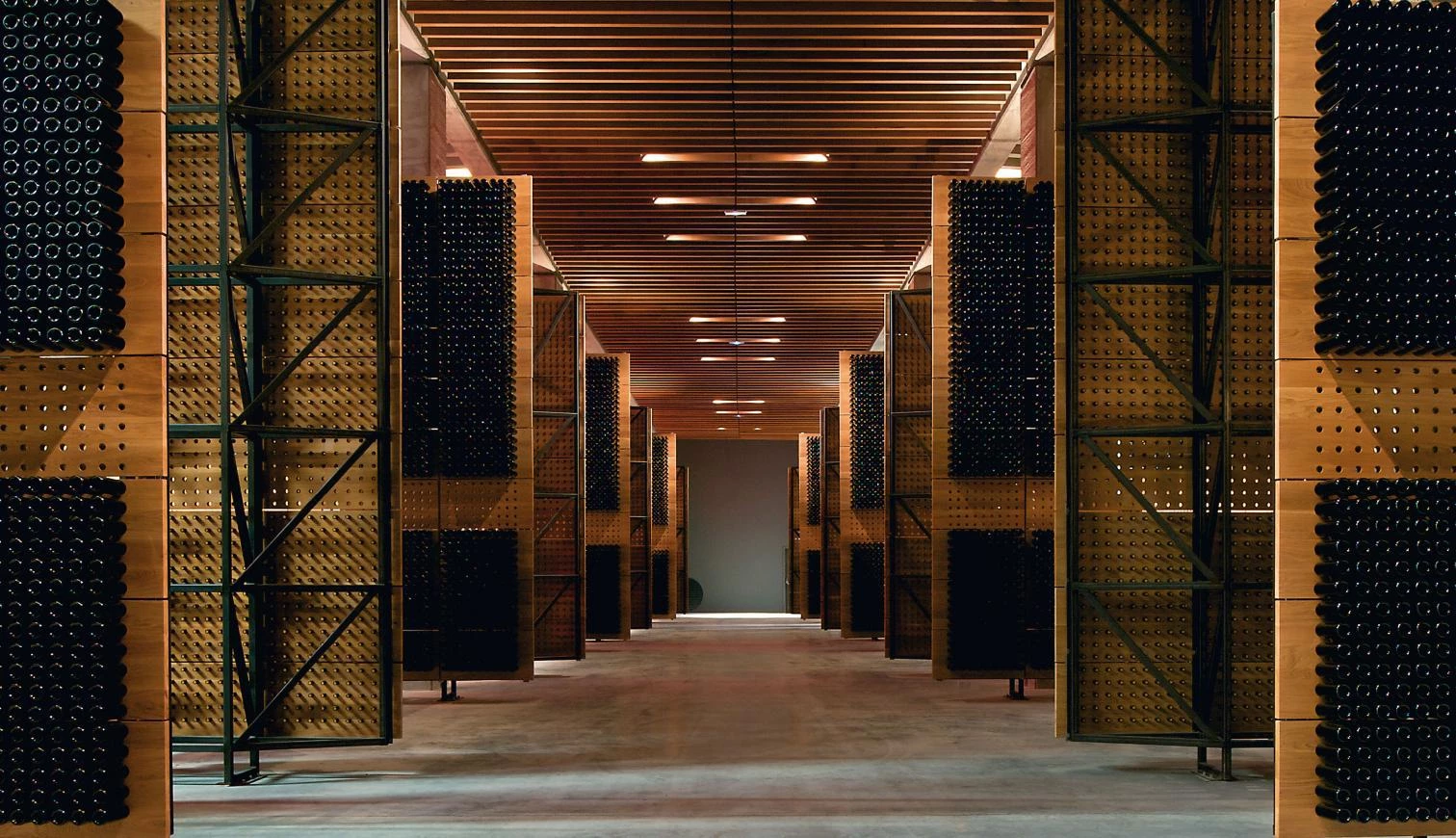
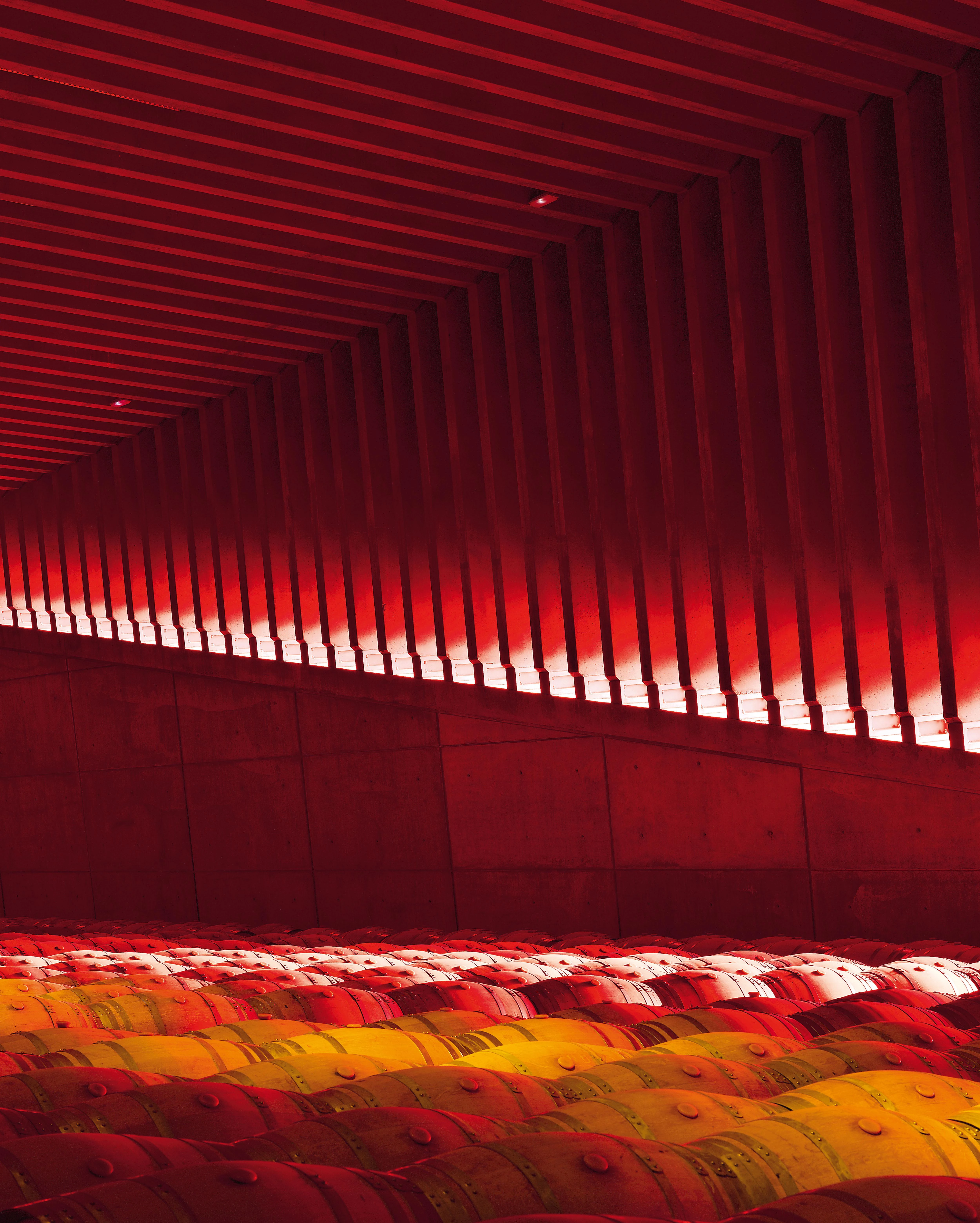
Cliente Client
Faustino SL
Arquitecto Architect
Foster + Partners
Colaboradores Collaborators
Prointec
Consultores Consultants
Arup (estructuras structural engineering); DLE (arquitecto técnico quantity surveyor); Arup (instalaciones M+E engineering); Claude Engle
Fotos Photos
Nigel Young / Foster + Partners; Filippo Poli; Roland Halbe

