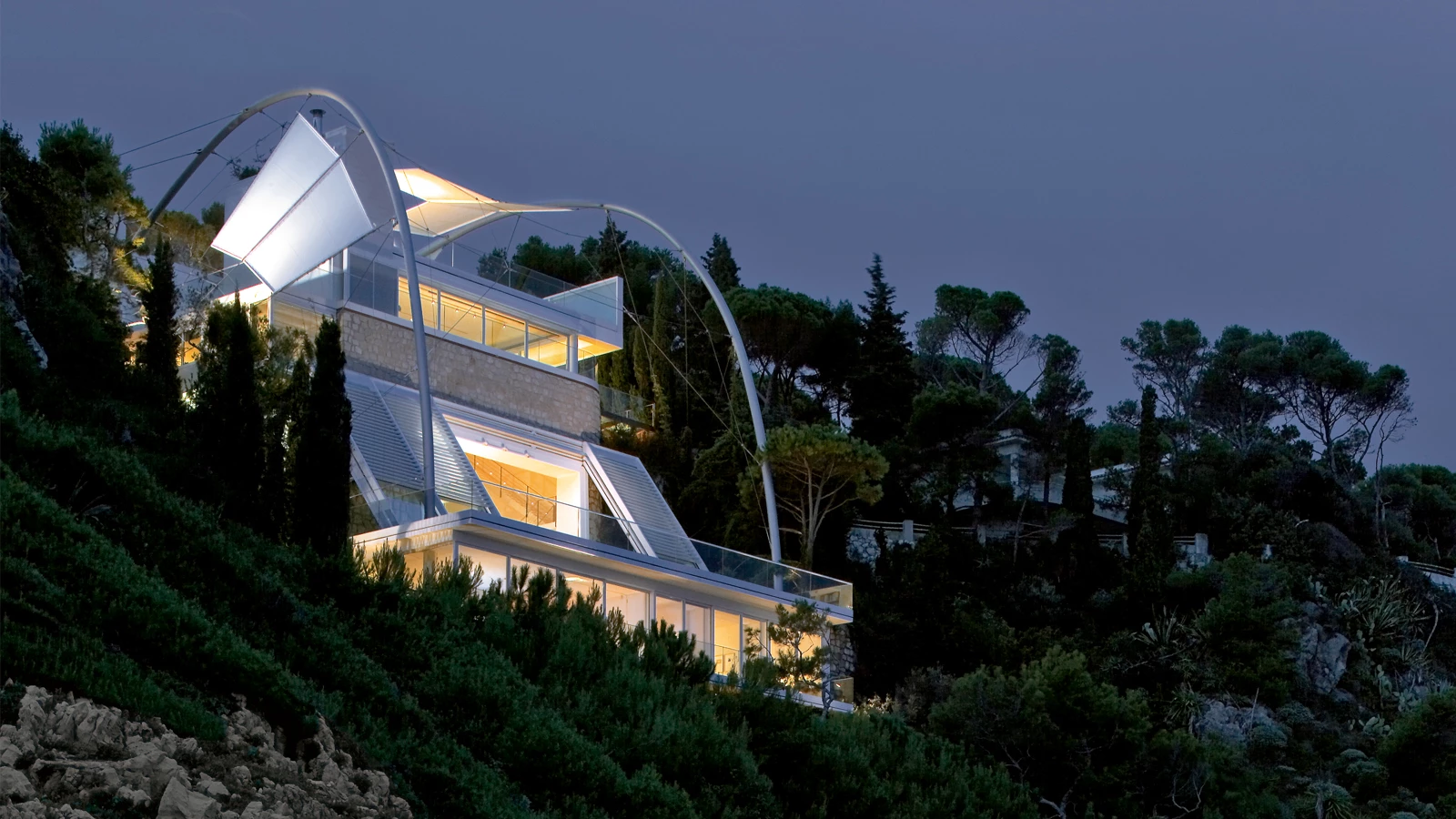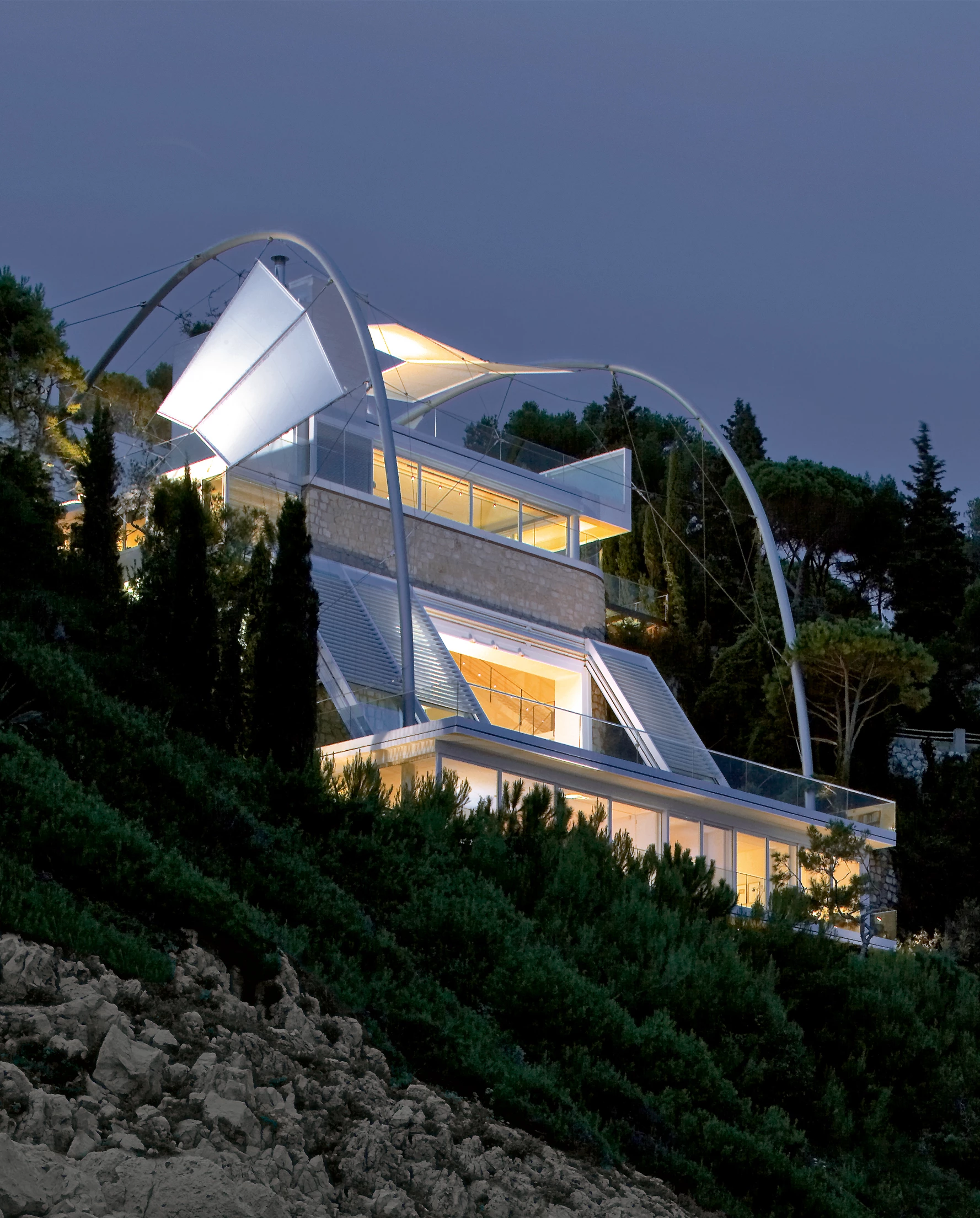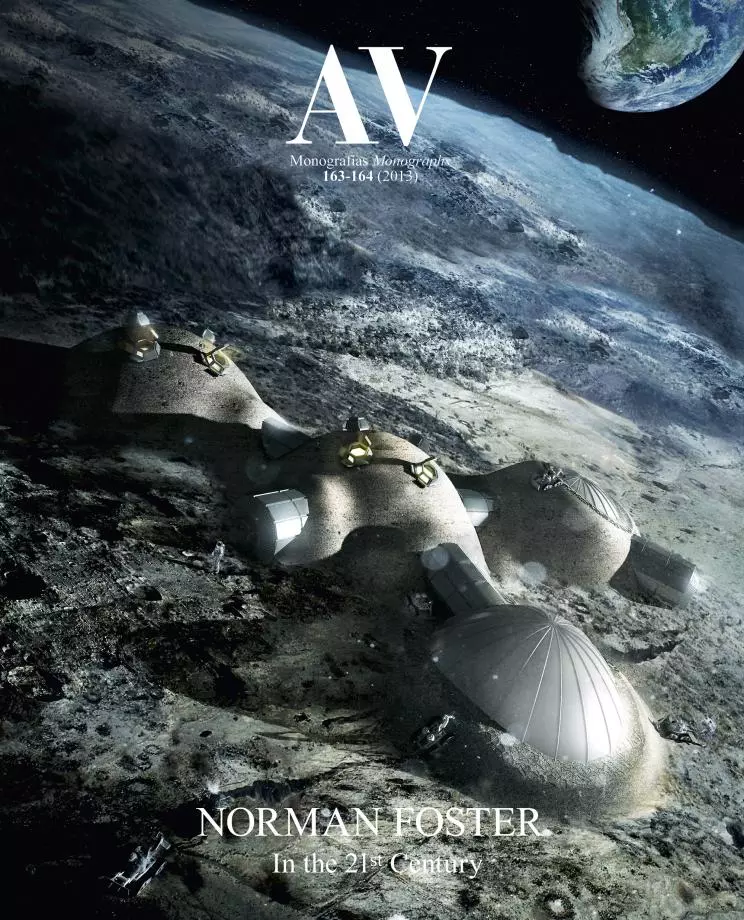La Voile House, Cap Ferrat
Norman Foster- Type Housing House
- Date 1999 - 2002
- City Cap Ferrat
- Country France
- Photograph Nigel Young Richard Bryant
The stretch of Mediterranean coastline around St Jean Cap Ferrat, east of Nice, boasts some of the 20th century’s most celebrated houses – by architects including Le Corbusier, Eileen Gray and Oscar Niemeyer – the best of them fusing Modernist principles with vernacular tradition. La Voile continues this pattern, integrating a tightly planned family house within a steeply sloping site and exploiting passive methods of environmental control.
The physical fabric of the house is a complex interweaving of old and new. It was originally built in the mid-1950s as a simple masonry structure. However, over the years it had undergone major alterations that had undermined its vernacular Mediterranean character. The first step in this project, therefore, was to strip away the clutter that had accumulated around the house and to adapt the three-storey masonry shell to form the container for a new sequence of spaces designed to celebrate the view and the changing quality of natural light.
The spatial and social focus of the house is a double-height living space that looks out to sea through a winter garden whose glazed walls slide back in fine weather to admit sunlight and fresh air. Starting from the original framework of the building, the house is extended in the four directions, seeking the best views for each of its rooms: the lower level slab houses a four-bedroom suite that stretches out to sea; a swimming pool has been inserted at the rear in a compact structure which also includes a garage; on the southern front a three-storey service core is connected by a lift, and the staircase is on the northern front. In this way, all the functional spaces are on the perimeter and the triple-height central space becomes the heart of the house.
A huge seven-metre tall opening brings natural light into the central space, filtered through brise-soleil that adapt easily to climate conditions. The rest of the house is protected from direct sunlight with a pergola, consisting of two steel arches that spring from the rear of the swimming pool and vault over the house all the way to the lower terrace. The arches carry canvas sails to provide shade and support a fine net of vines designed to conceal the house beneath a camouflaging ‘green veil’. In winter, without leaves, the house is warmed up by the sun, while in summer the leaves protect from sun exposure and favour ventilation.
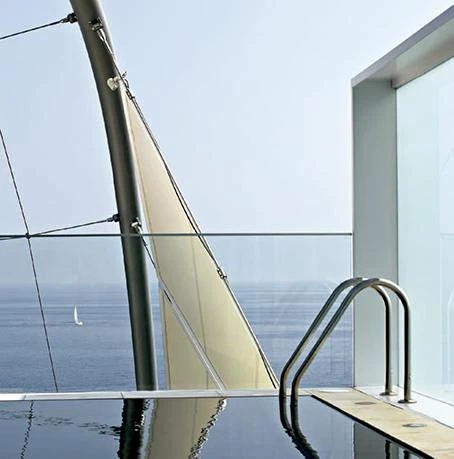
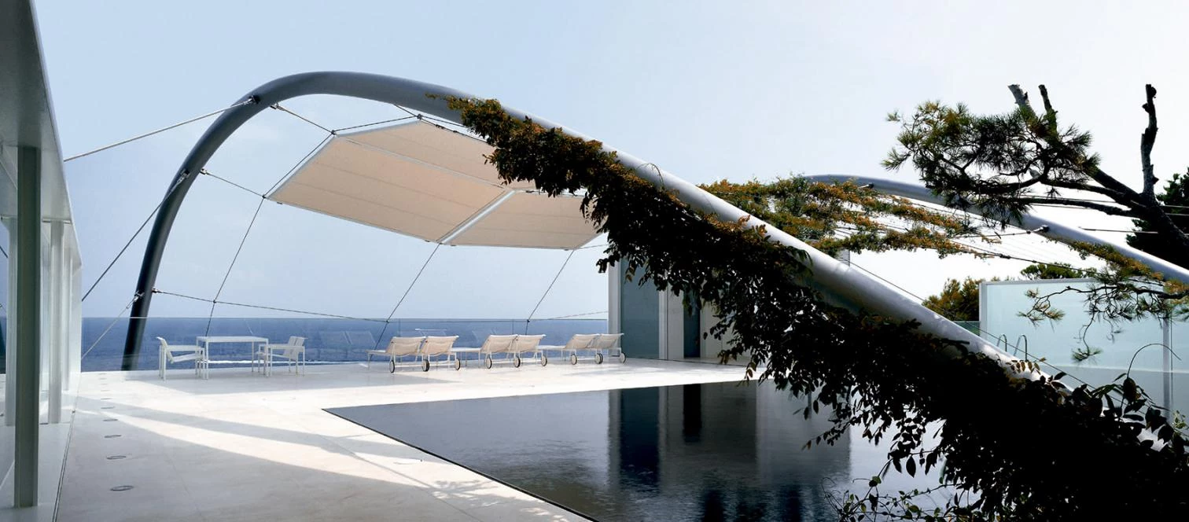
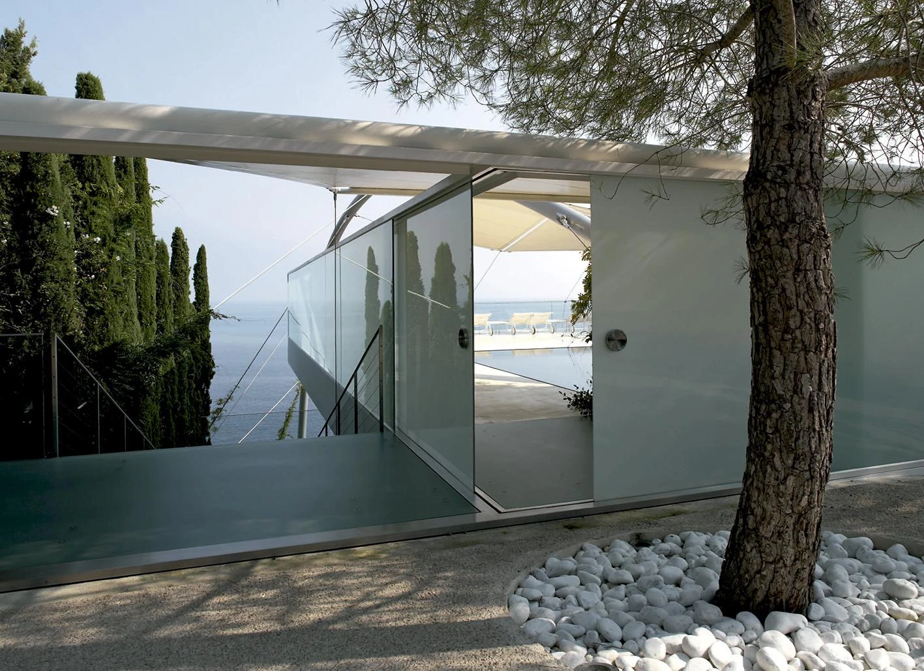
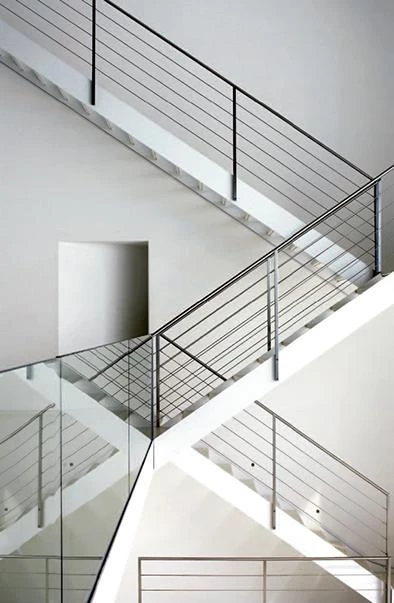
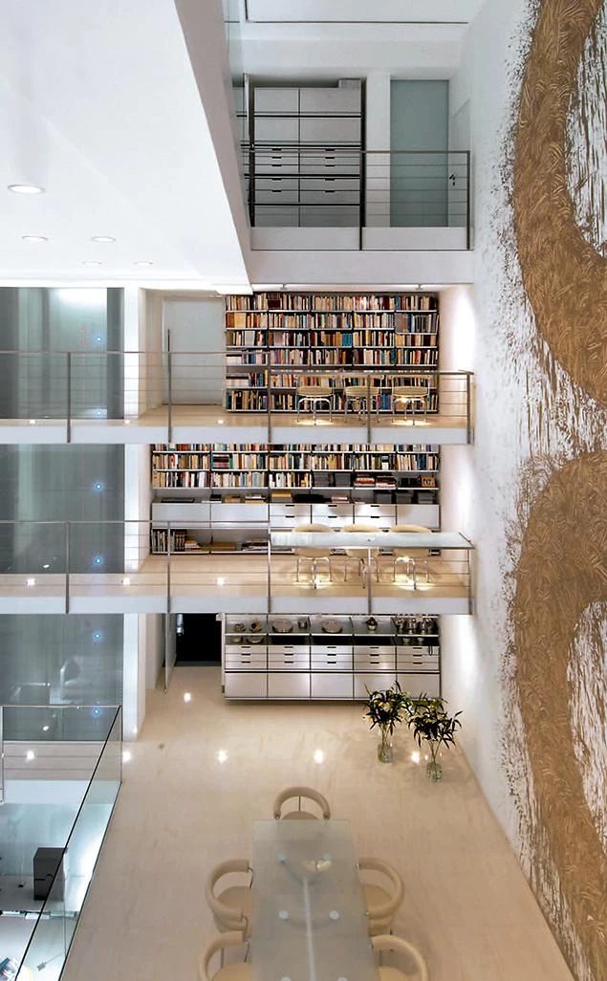
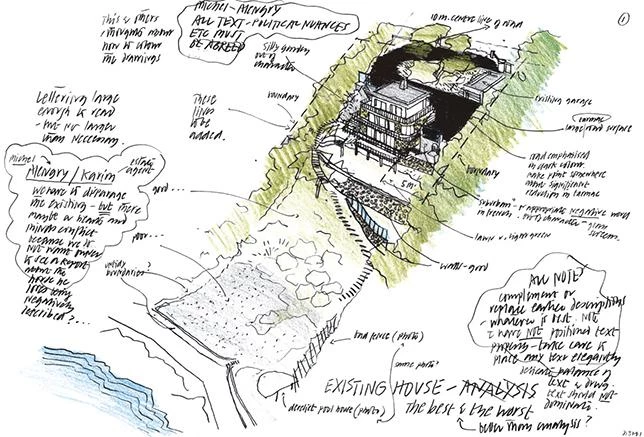
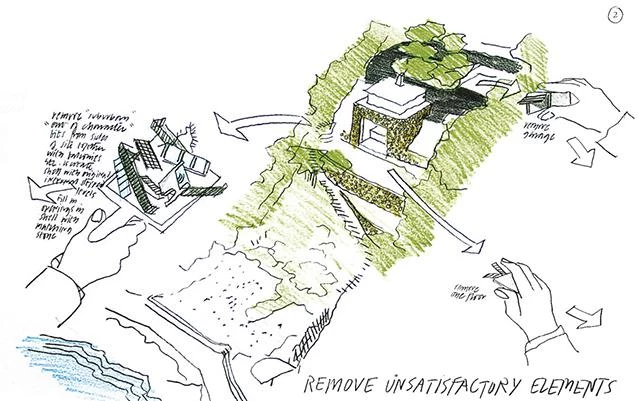
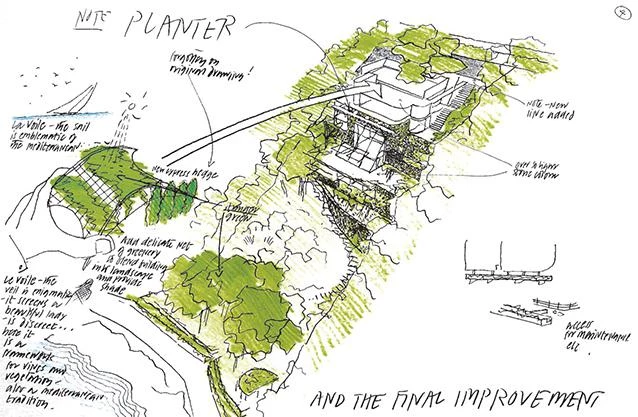
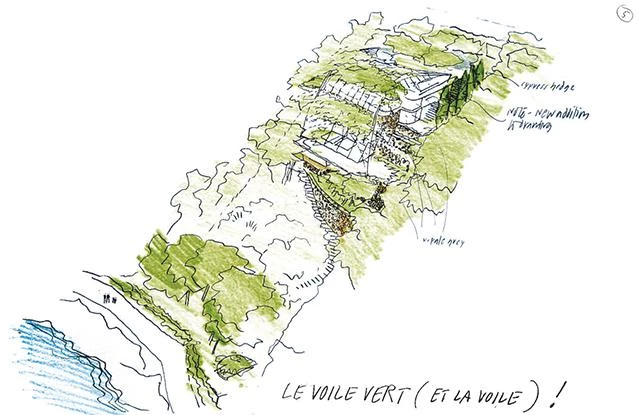
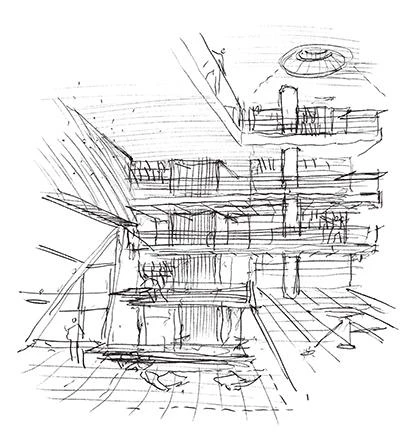
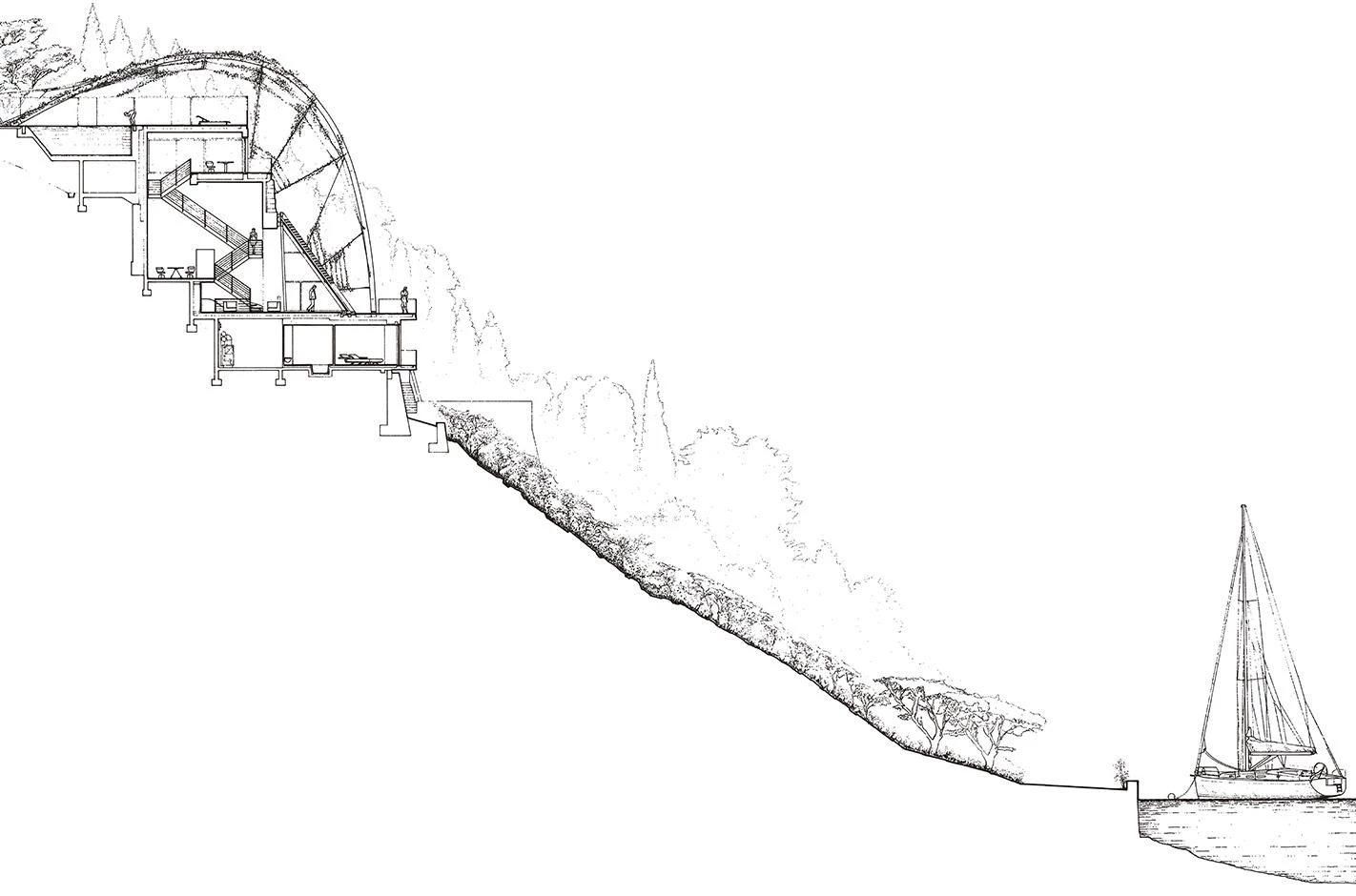
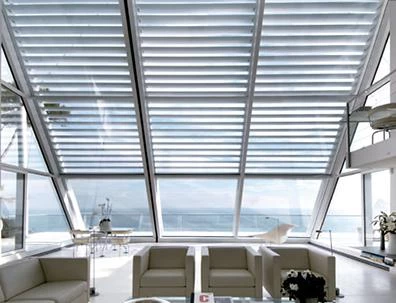
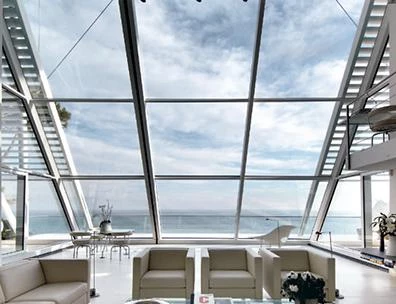
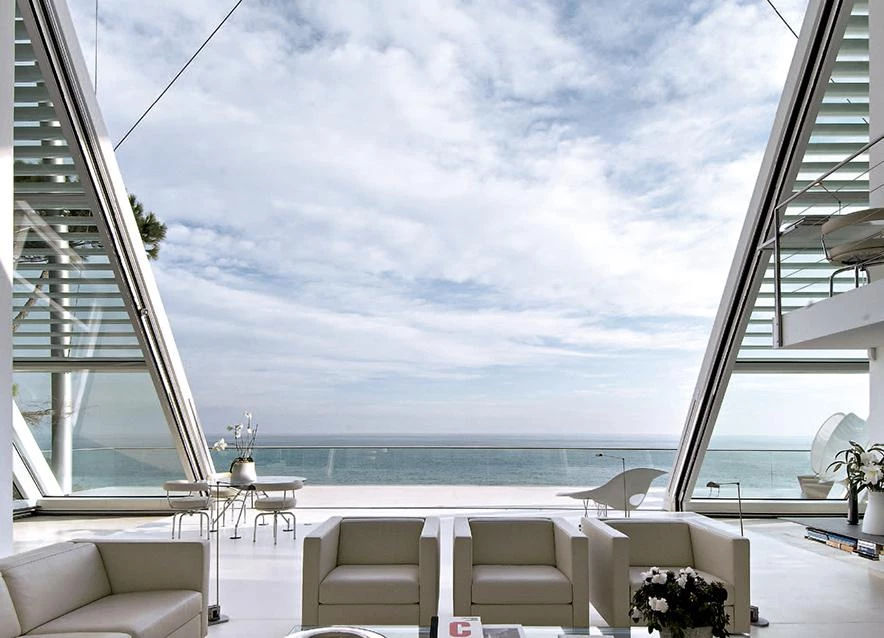
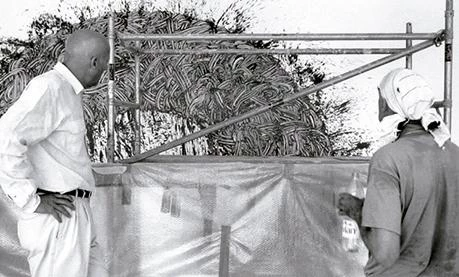
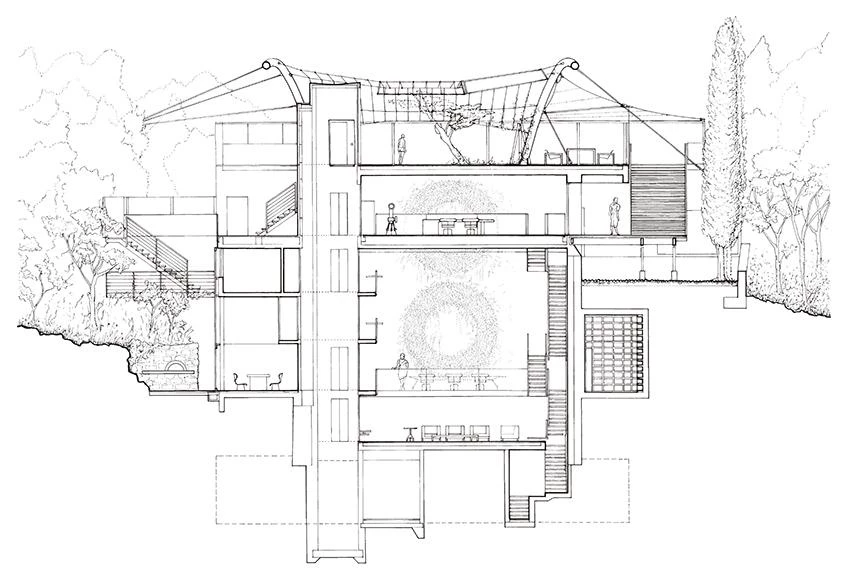
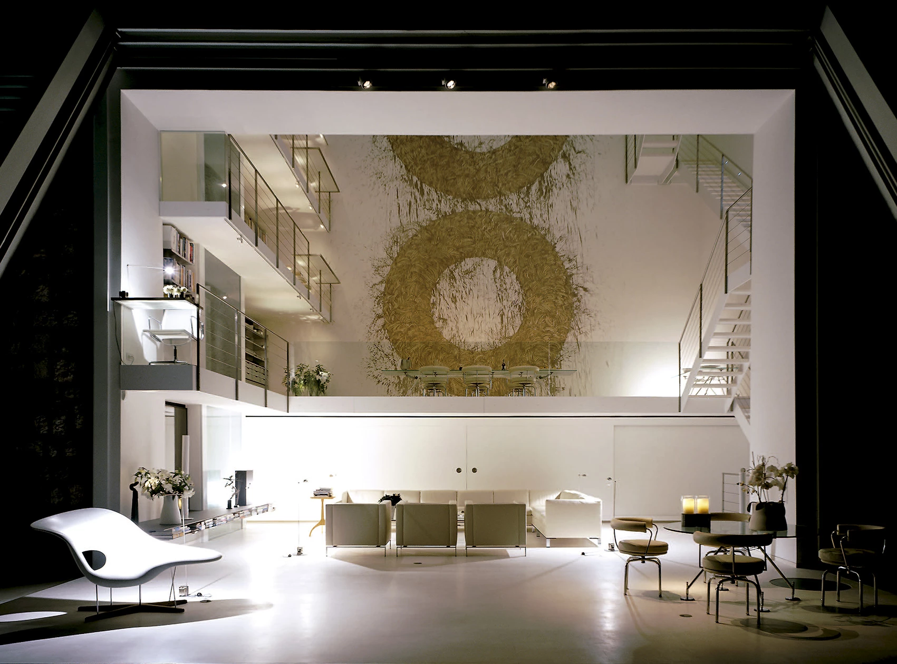
Cliente Client
Private
Arquitecto Architect
Foster + Partners
Colaborador Collaborator
François Alengry
Consultores Consultants
Arup (estructura structural engineering); Arup (instalaciones M+E Engineering); Calleja-Geo.Topo-S.A.R.L. (consultoría geotécnica geo-technical consultant); George Sexton Associates (iluminación lighting engineering); Waagner Biro (diseño de estructura metálica exterior external metal structural design)
Fotos Photos
Nigel Young / Foster + Partners; Richard Bryant

