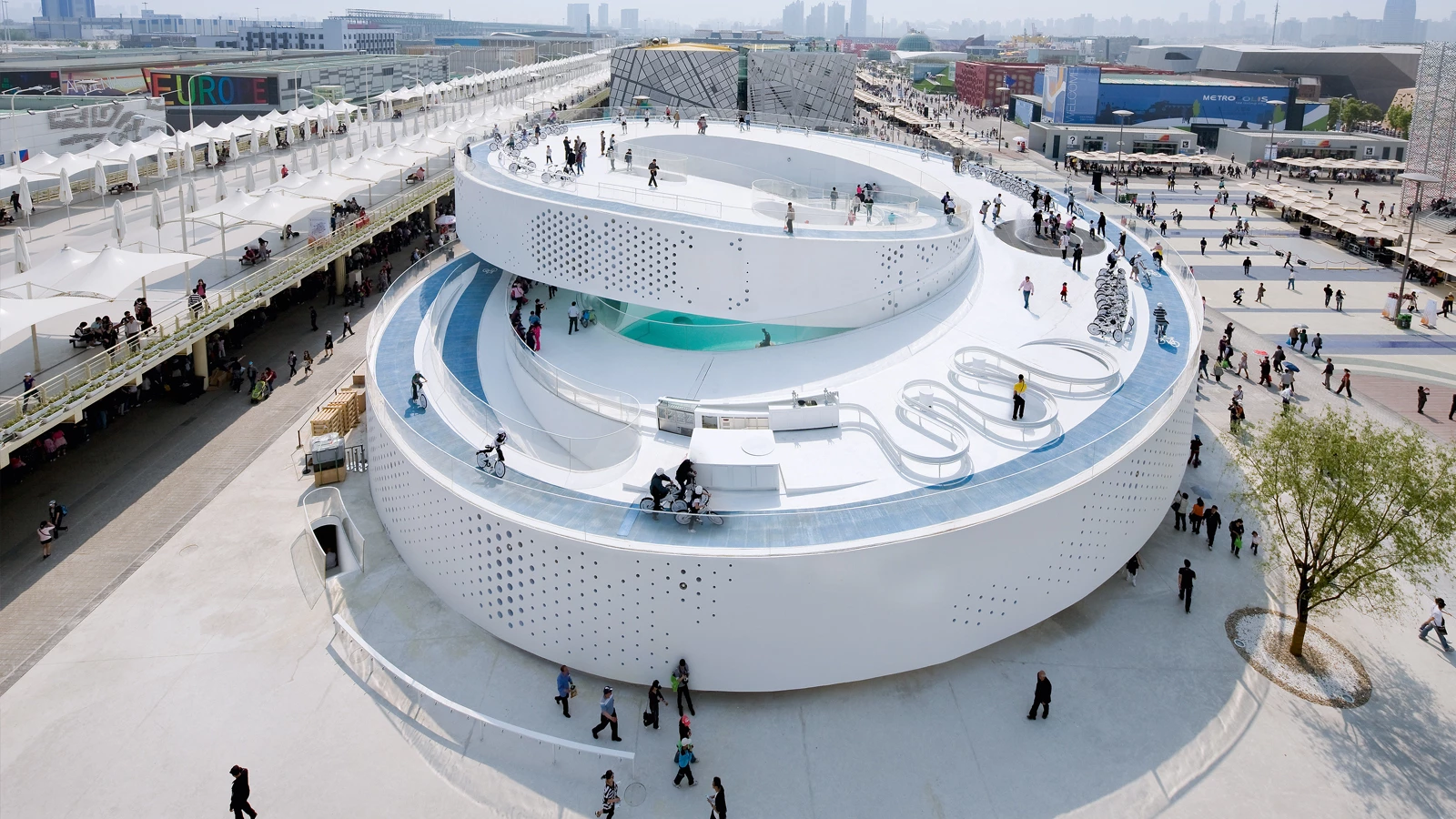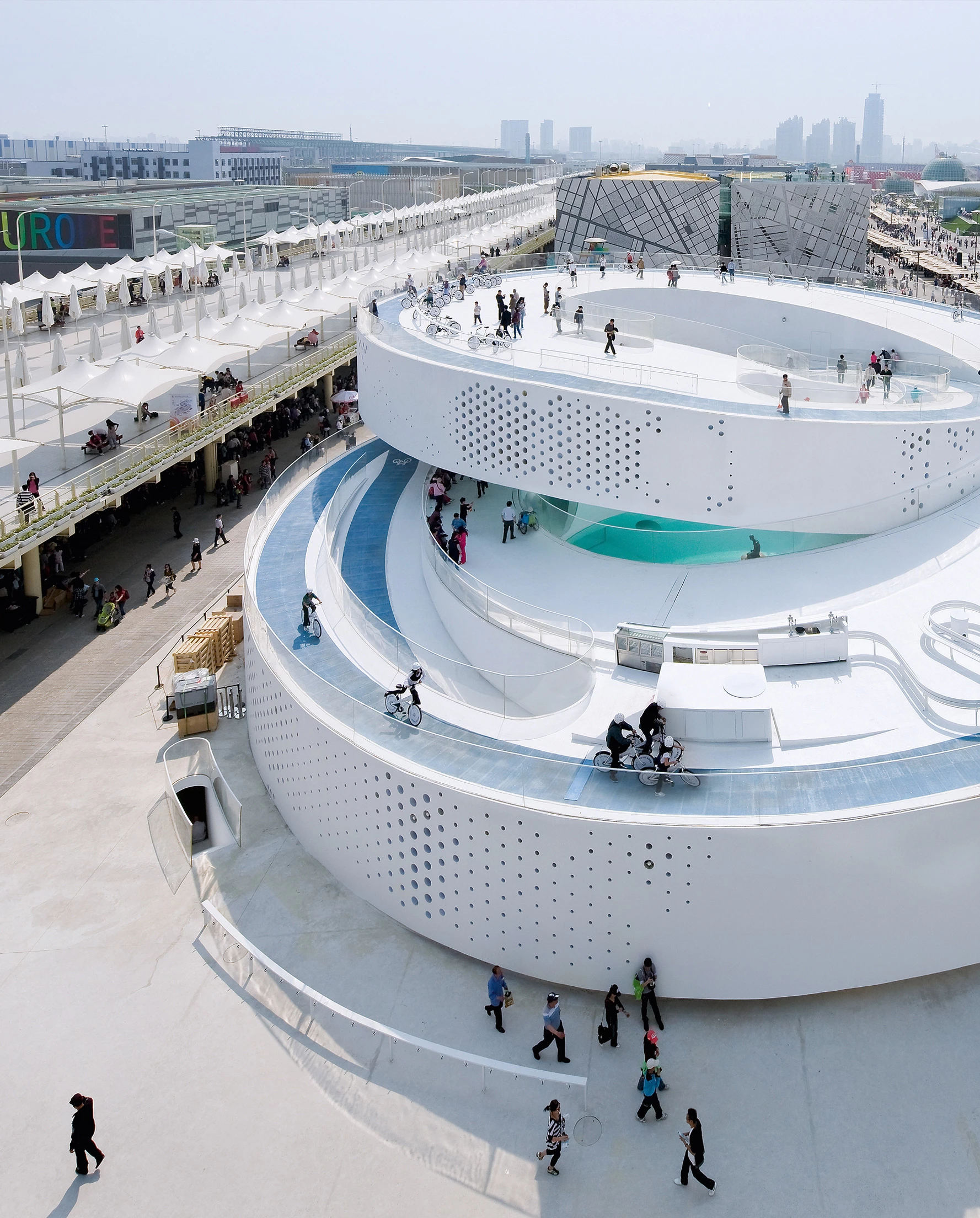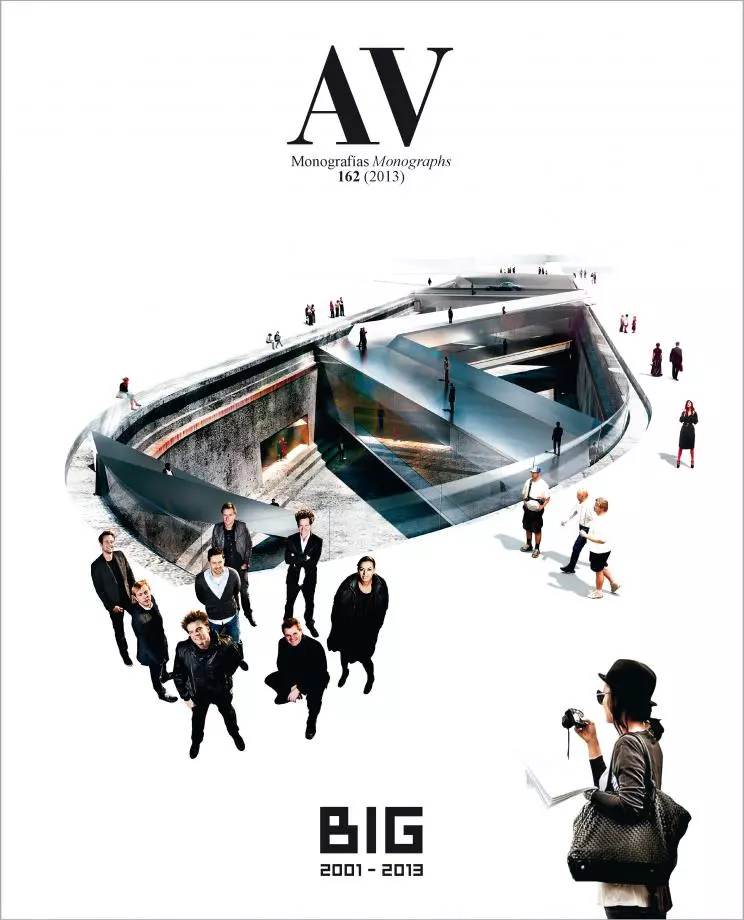Danish Pavilion, Shanghai
BIG Bjarke Ingels Group Bjarke Ingels- Type Ephemeral Architecture Pavilion
- Date 2008 - 2010
- City Shanghai
- Country China
- Photograph Iwan Baan Hanne Hvattun
The name of the Danish Pavilion at Expo 2010 in Shanghai, ‘Welfairytales’, is a play on words that makes reference respectively to the motto of the Expo (‘Better city, better life’) and to the tales by Hans Christian Andersen, the most well-known Dane in China. The pavilion recreates the most attractive aspects of life in the Danish capital, such as the possibility of moving around the city by bicycle, enjoying an organic picnic in a garden, having fun in a playground, swimming in the harbor or contemplating the famous statue of The Little Mermaid, which travelled to China leaving its spot for an artwork by the Chinese artist Ai Weiwei.
Two spirals, one exterior and one interior, define the pavilion. The first one is a bicycle lane that links up with the exhibitions roof, which also includes a playground and a bicycle parking. The inner spiral connects with the access level, where the exhibition area is located, as well as with the conference rooms and offices. Both spiralling itineraries connect at two points: from the interior of the pavilion visitors can reach the roof, take one of the bicycles that are free for guests to use, and visit the exhibition again, but at a different speed. One of the objectives of the pavilion is to promote bicycle use as a sustainable transportation means, so hundreds of bicycles were parked at the base, available to visitors.
The white color of the facade gives the structure a nautical tone that relates it to Danish shipbuilding tradition and allows maintaining a good temperature inside the volume, thanks to its reflecting properties. The roof is paved with an artificial material with a light blue coating that is also used for bicycle lanes in Denmark. To let natural light and air go through, the steel sheets of the facade are pierced with a pattern that represents an abstract urban contour; from the outside the activity inside the pavilion is revealed via the silhouettes of strollers and cyclists passing close to the facades, especially at nighttime. The size of the perforations varies depending on how structural stress is distributed in the pavilion: the busier areas are opaque, while those that don’t take on stress can open up.
Structurally speaking the pavilion is conceived as a large tubular self-supporting truss, resembling a steel boat hull. The pavilion was built in a shipyard and many of its elements were prefabricated, making both transportation and assembly easier, and permitting a quick disassembly and relocation.
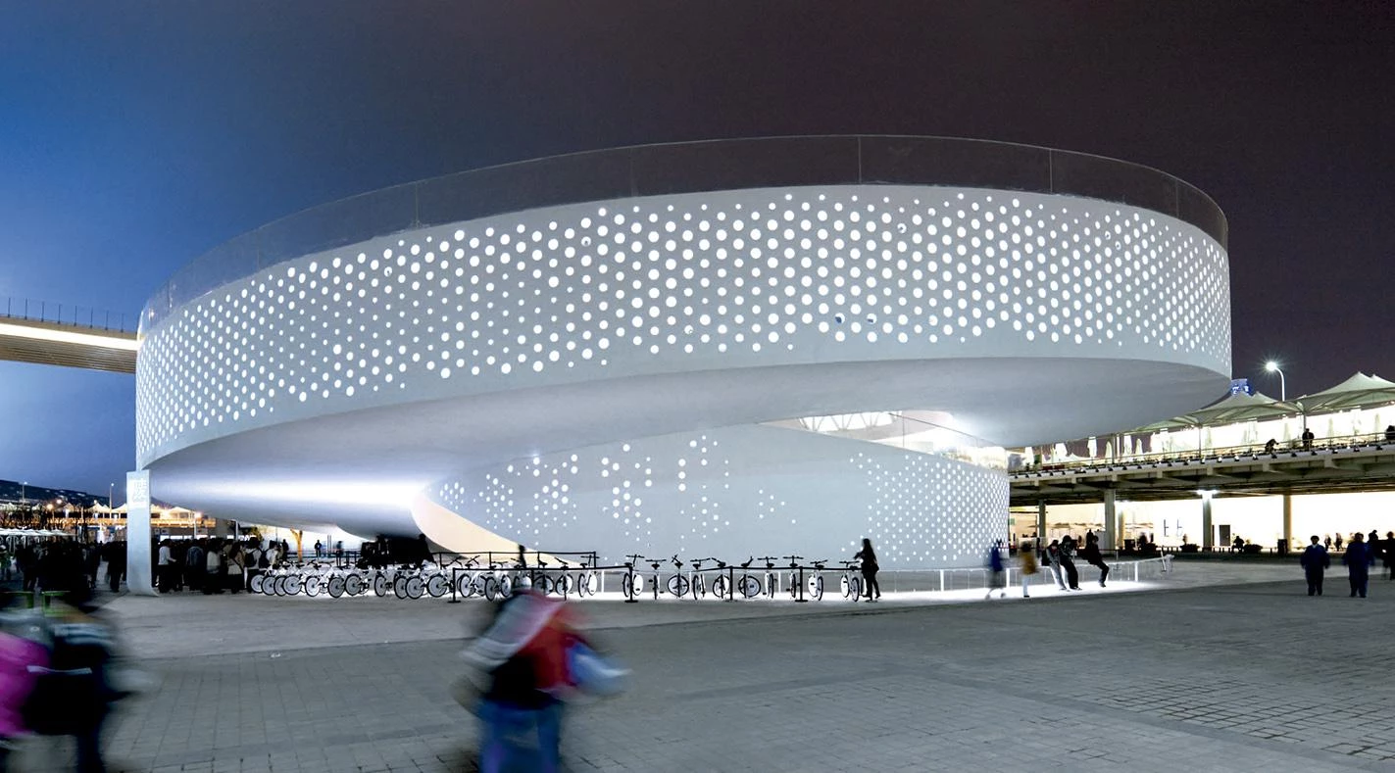
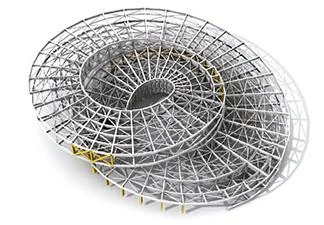
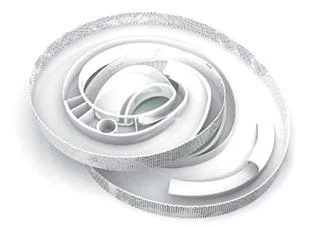
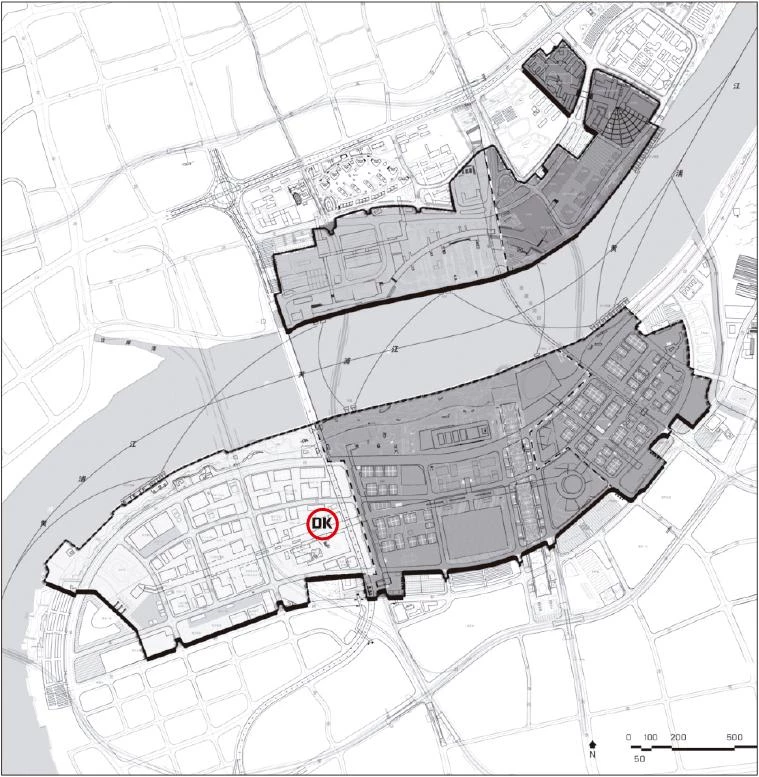

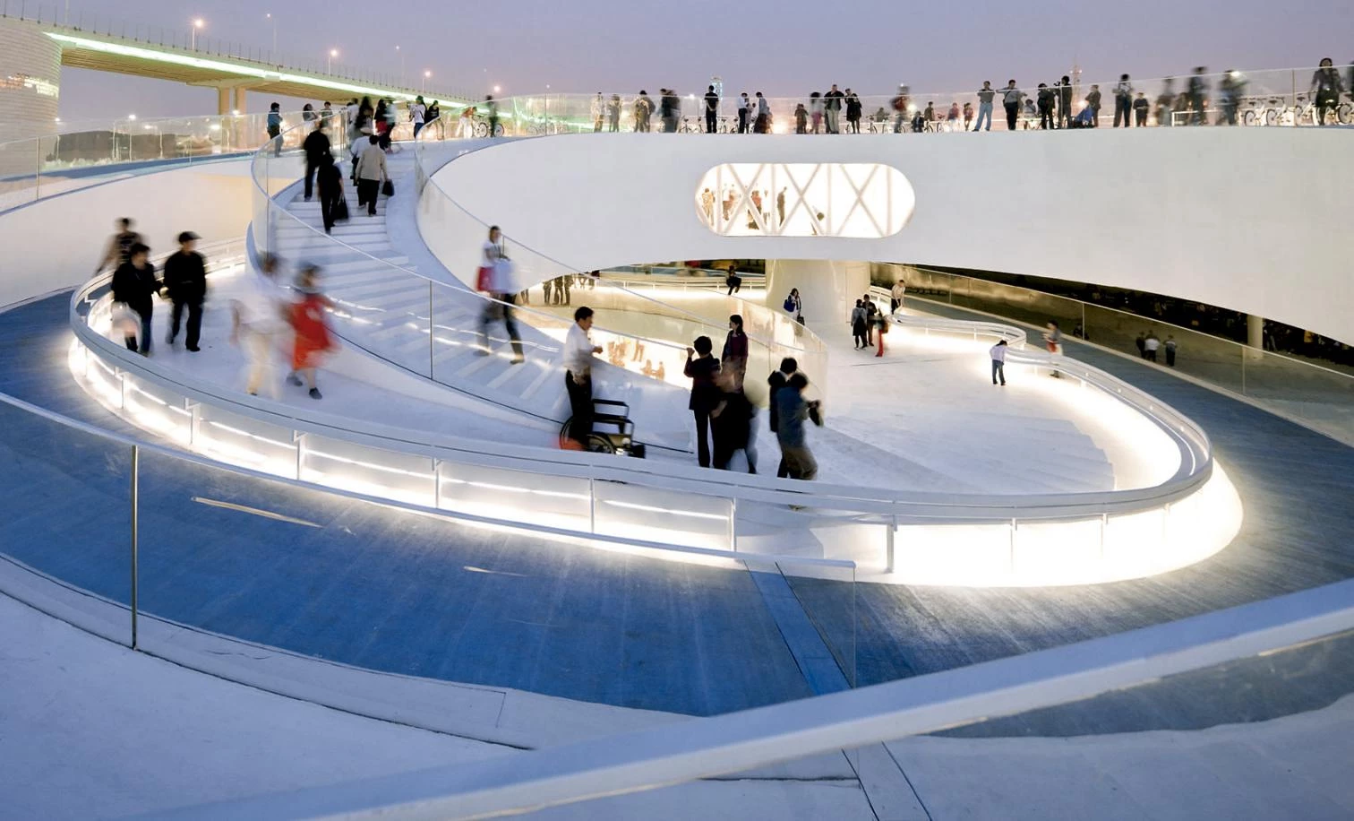
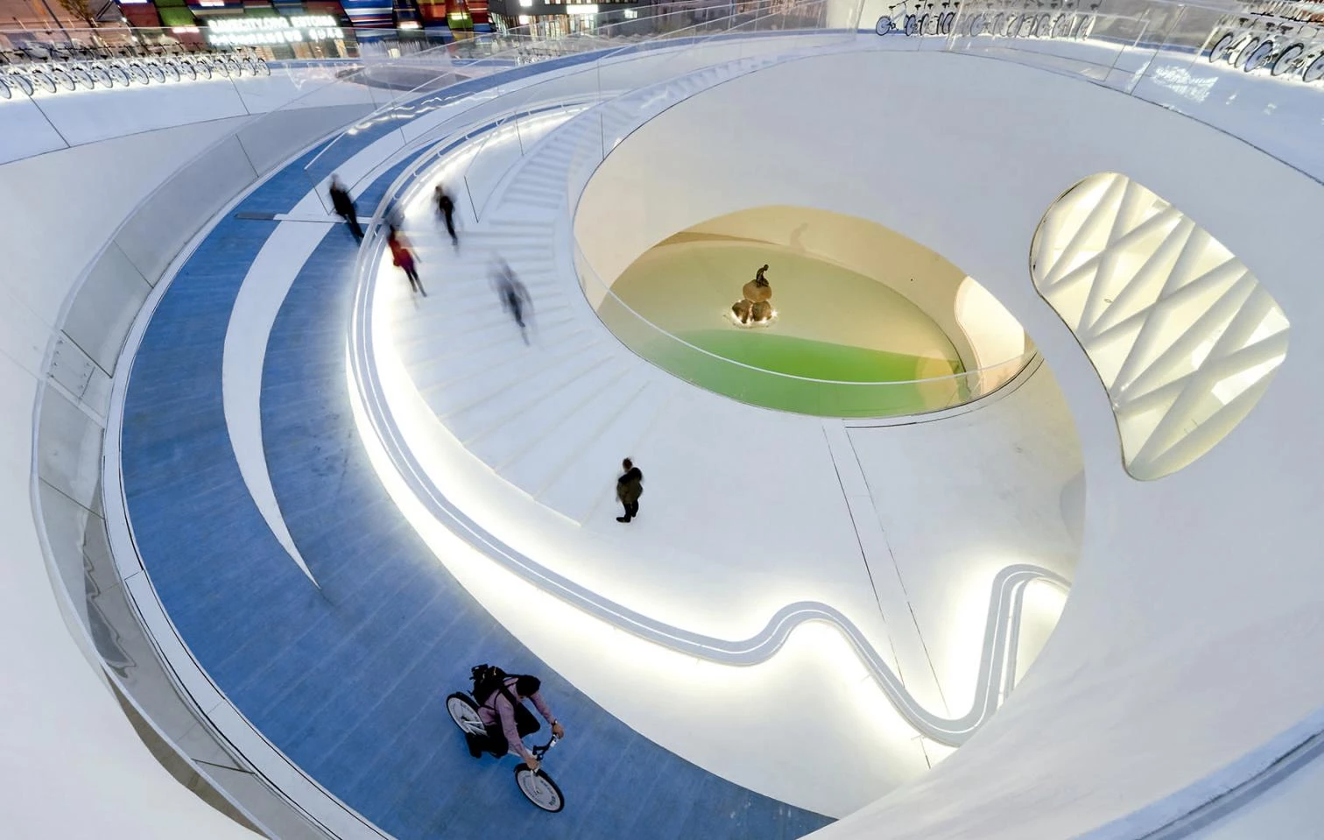
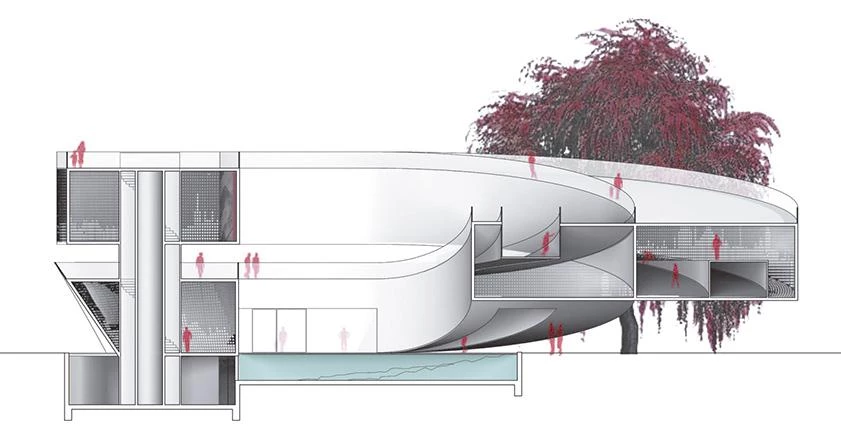

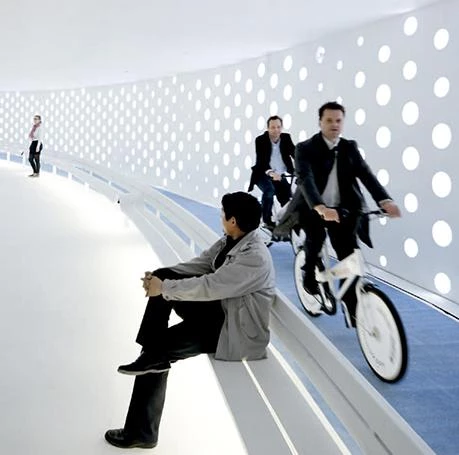
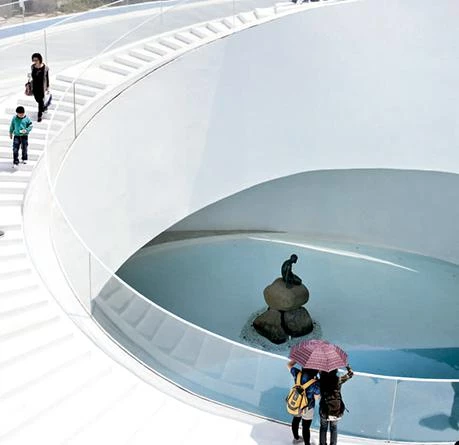
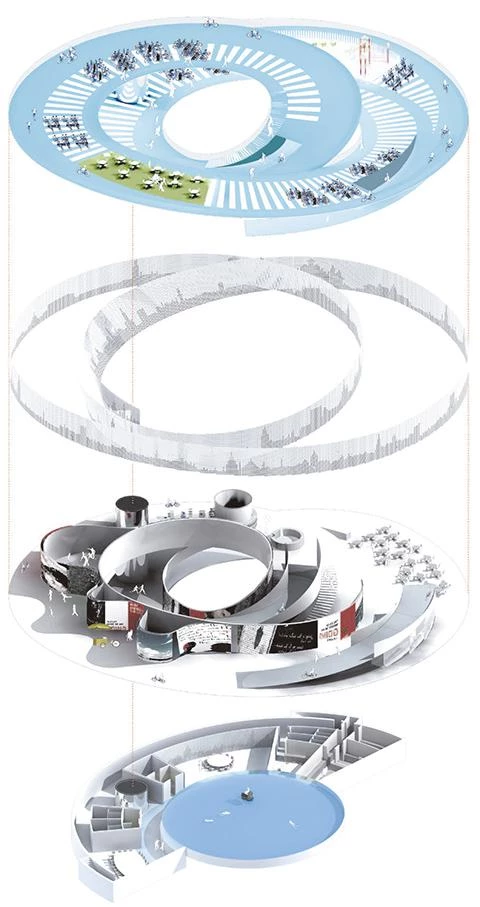

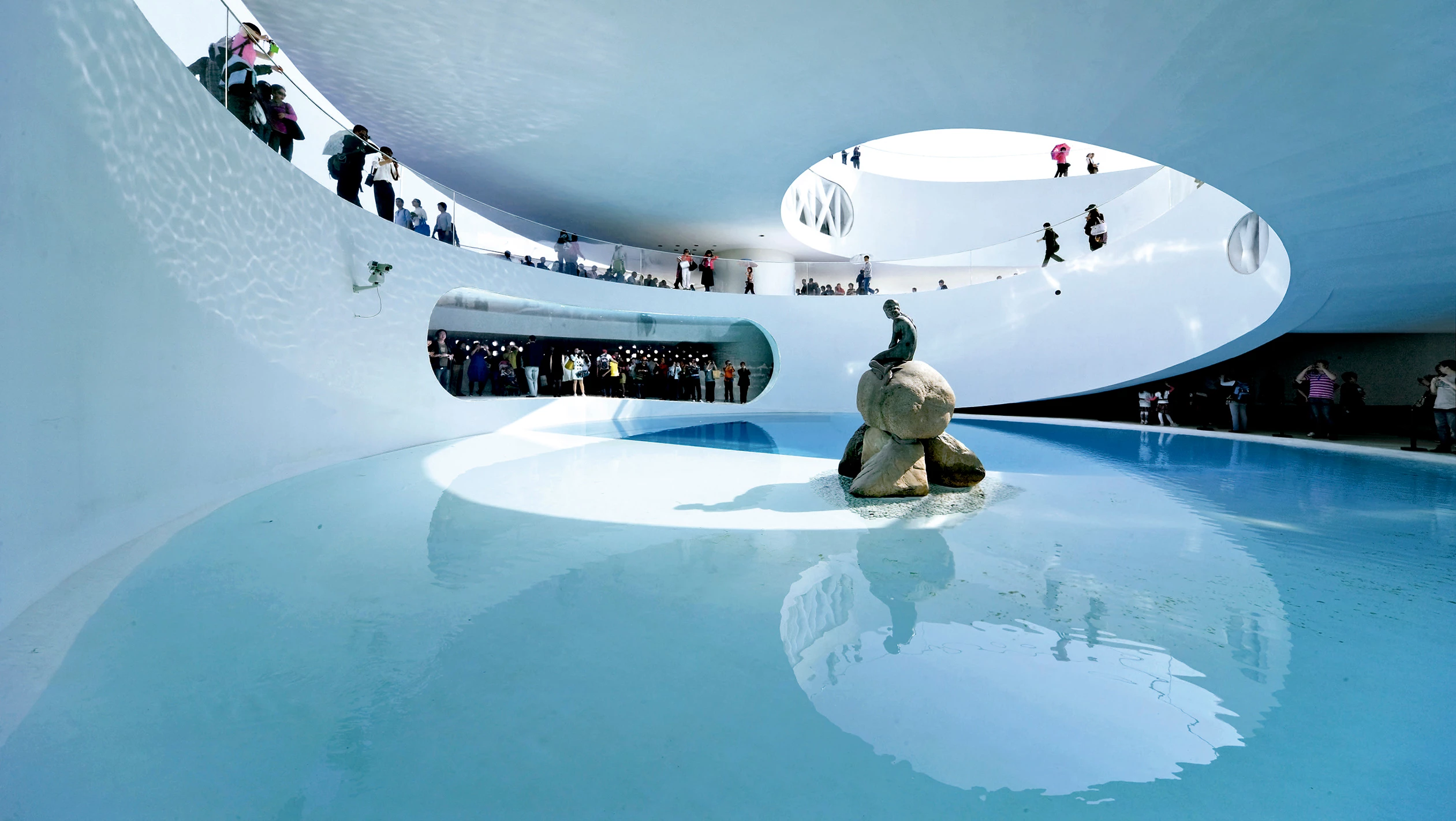
Cliente Client
EBST Erhvervs- og Byggestyrelsen
Arquitectos Architects
BIG-Bjarke Ingels Group
Socio responsable Partner in charge: Bjarke Ingels,
Jefe de proyecto Project leader: Finn Nørkjær
Mánager de proyecto Project manager: Henrick Poulsen
Equipo de proyecto Project team: Tobias Hjortdal, Niels Lund Petersen, Jan Magasanik, Claus Tversted, Kamil Szoltysek, Sonja Reisinger, Anders Ulsted, Jan Borgstrøm, Pauline Lavie, Teis Draiby, Daniel Sundlin, Line Gericke, Armen Menendian, Karsten Hammer Hansen, Martin W. Mortensen, Kenneth Sørensen, Jesper Larsen
Colaboradores Collaborators
2+1 (exposición exhibition); Arup AGU, Arup Shanghai (estructuras structural engineering); Tongji; Ai Weiwei, Jeppe Hein, Martin De Thurah, Peter Funch
Fotos Photos
Iwan Baan; Hanne Hvattun

