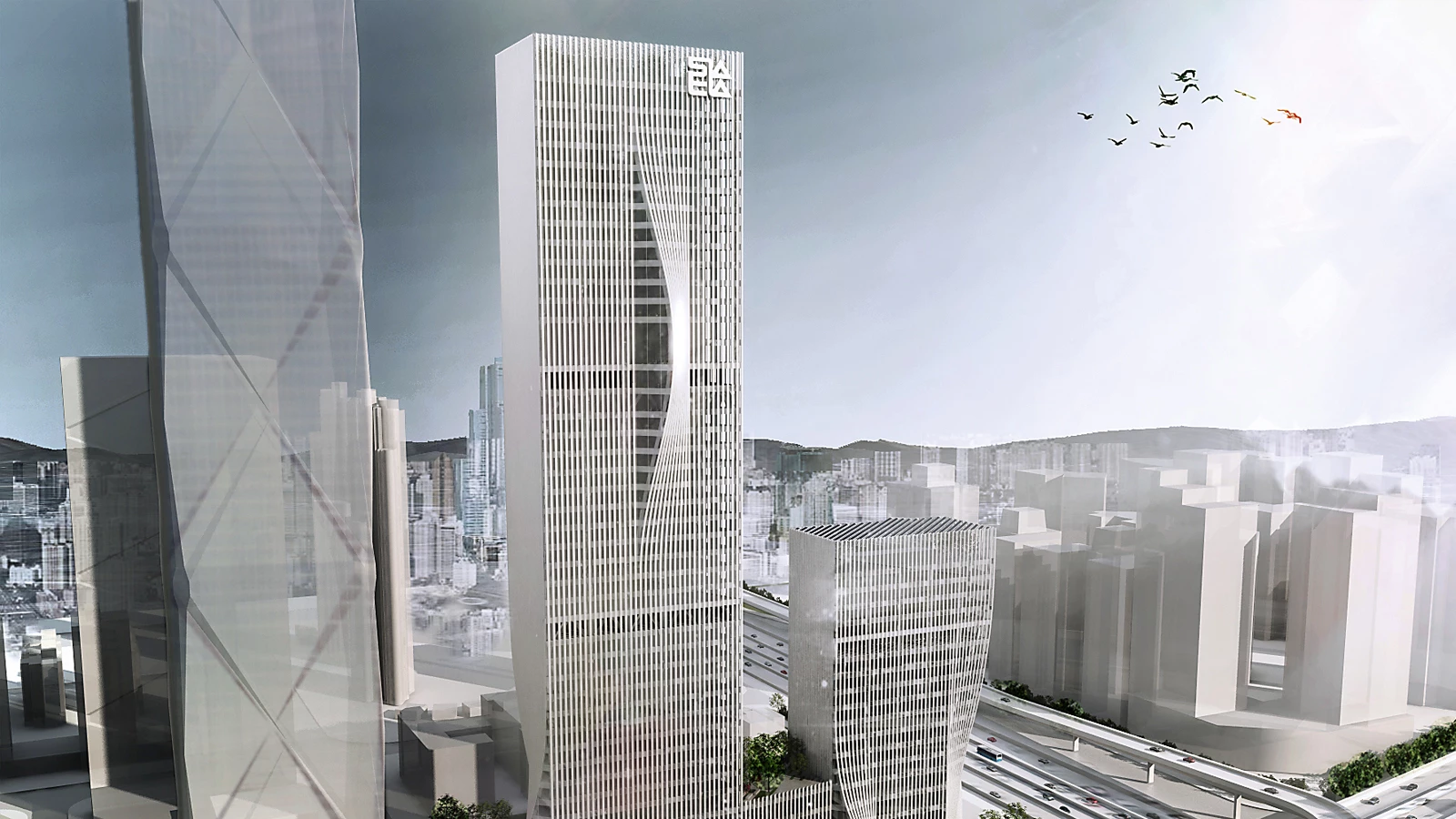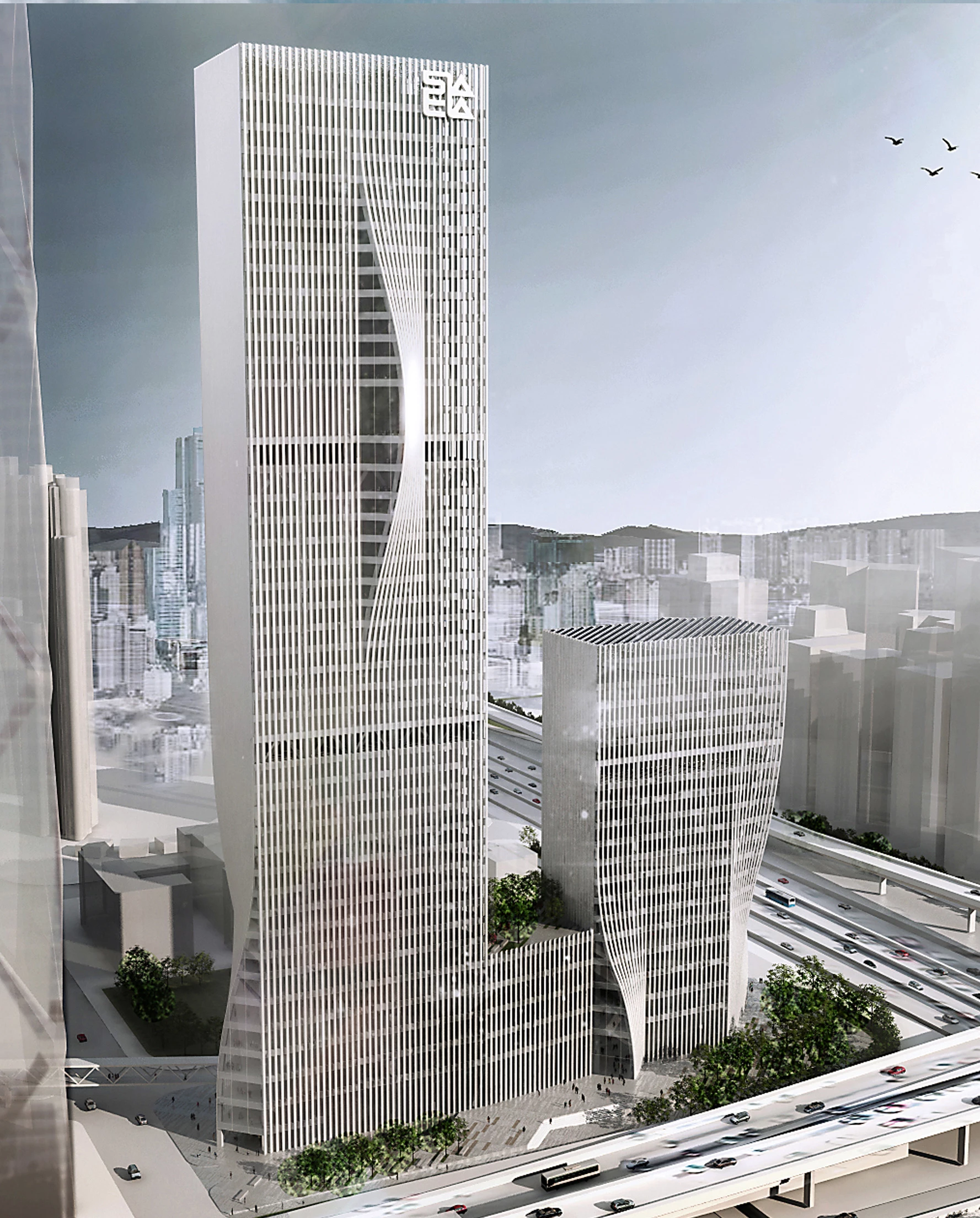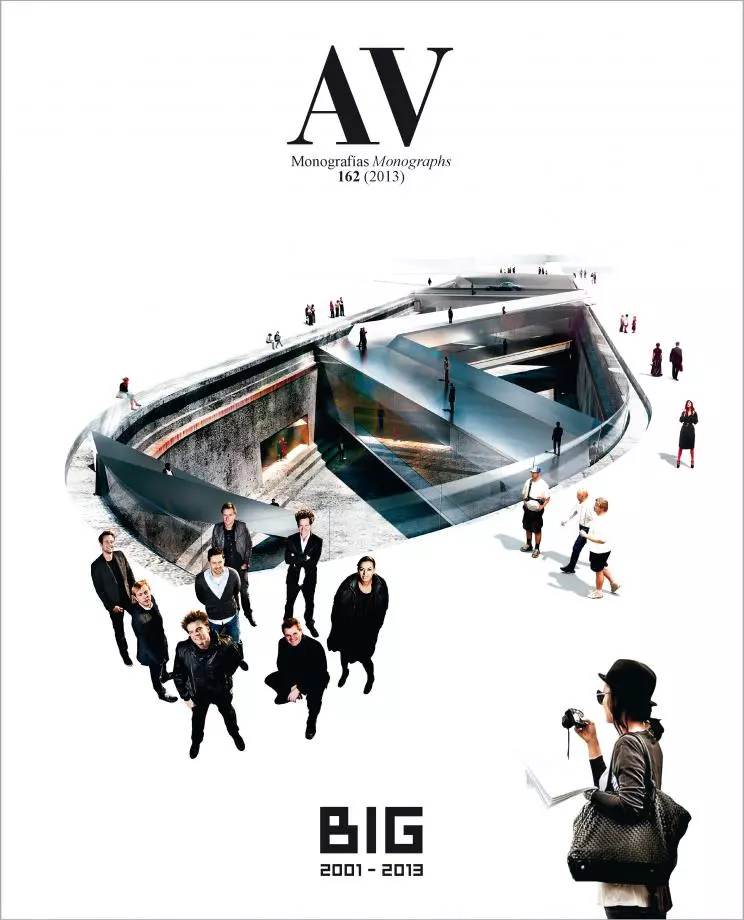Energy Mansion Tower, Shenzhen
BIG Bjarke Ingels Group Bjarke Ingels- Type Commercial / Office Headquarters / office
- Date 2003
- City Shenzhen
- Country China
The tropical climate of Shenzhen calls for a new approach to designing office buildings. The Energy Mansion Tower project design reacts to the need to create comfortable working spaces in this specific climate and, at the same time, to reduce energy use. The modern skyscraper type, with glazed curtain wall facades, has the advantage of a practical floor plan, with flexible, functional and well-lit working spaces. However, the inconveniences of this model, especially in tropical conditions, are the strong solar radiation and overheating due to the low insulation of curtain walls, normally resulting in high-energy consumption of air conditioning and artificial lighting, with considerable environmental consequences. The tower proposed is based on an efficient and well-proven floor plan, enclosed in a skin specifically modified and optimized for the local climate. All the innovation efforts aimed at improving the sustainable performance of the building focus on its envelope: the facade. The facade is rippled, generating open and closed parts that provide high-insulation and block direct sunlight. The combination of these elements with passive solar heating will reduce building energy consumption by 60%.
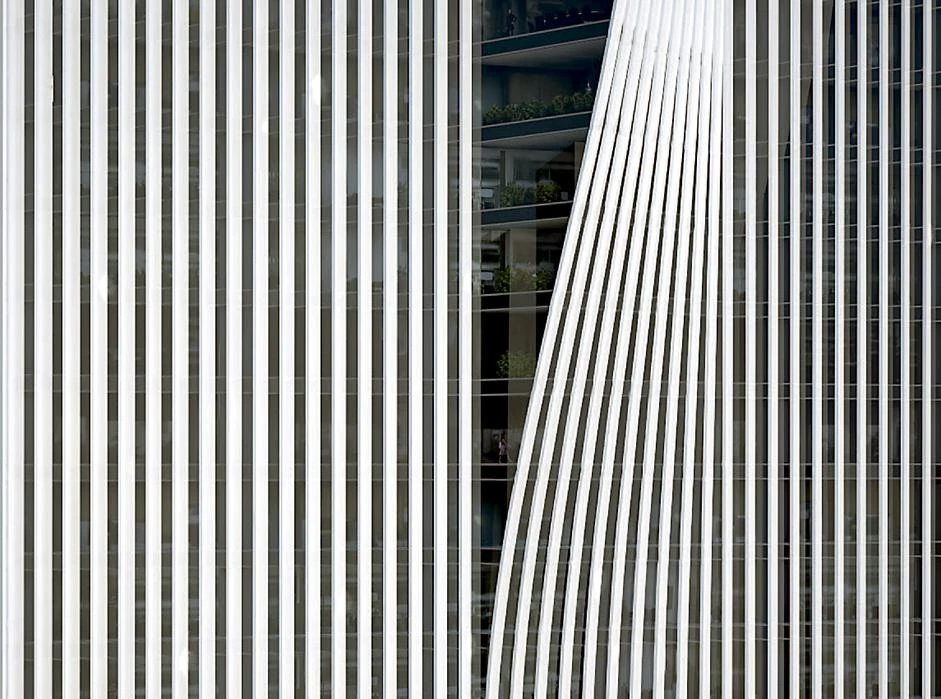
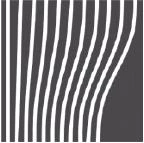
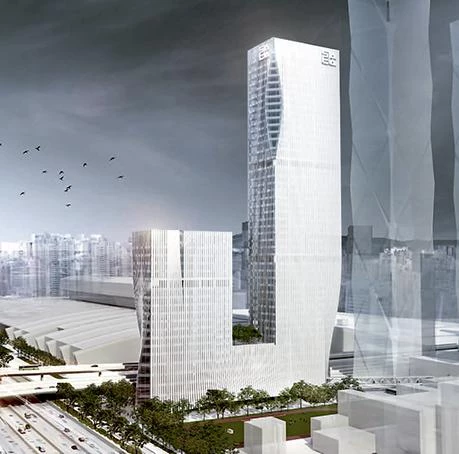

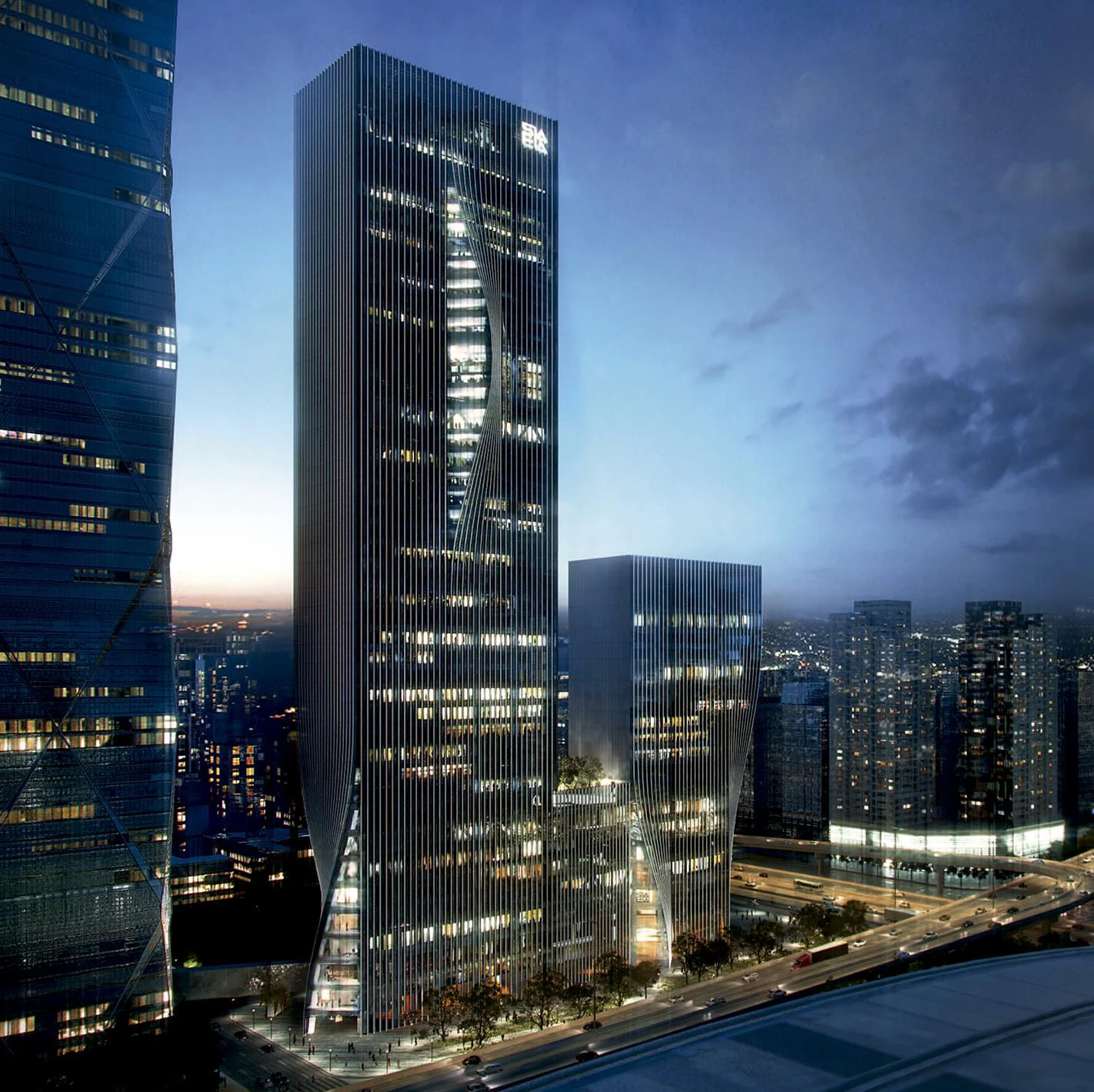
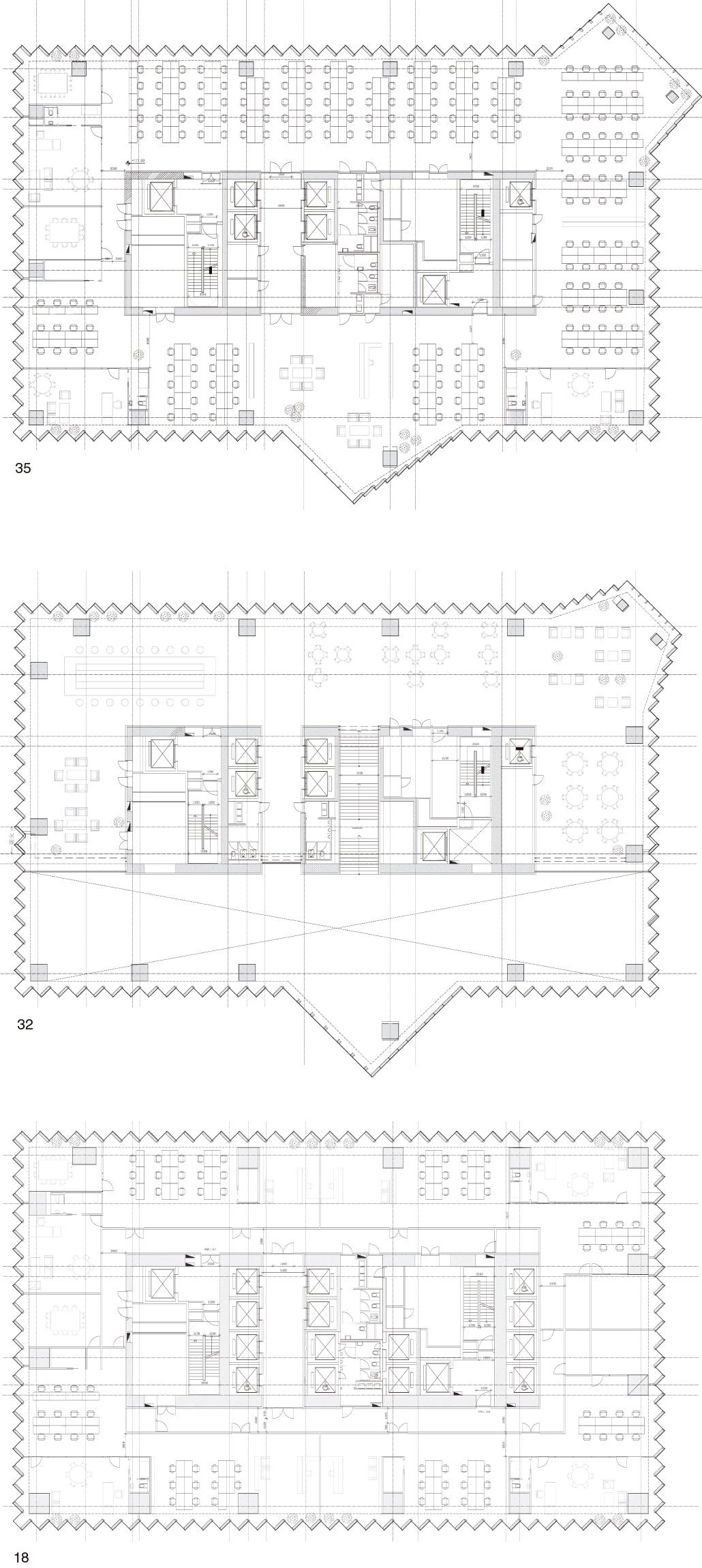
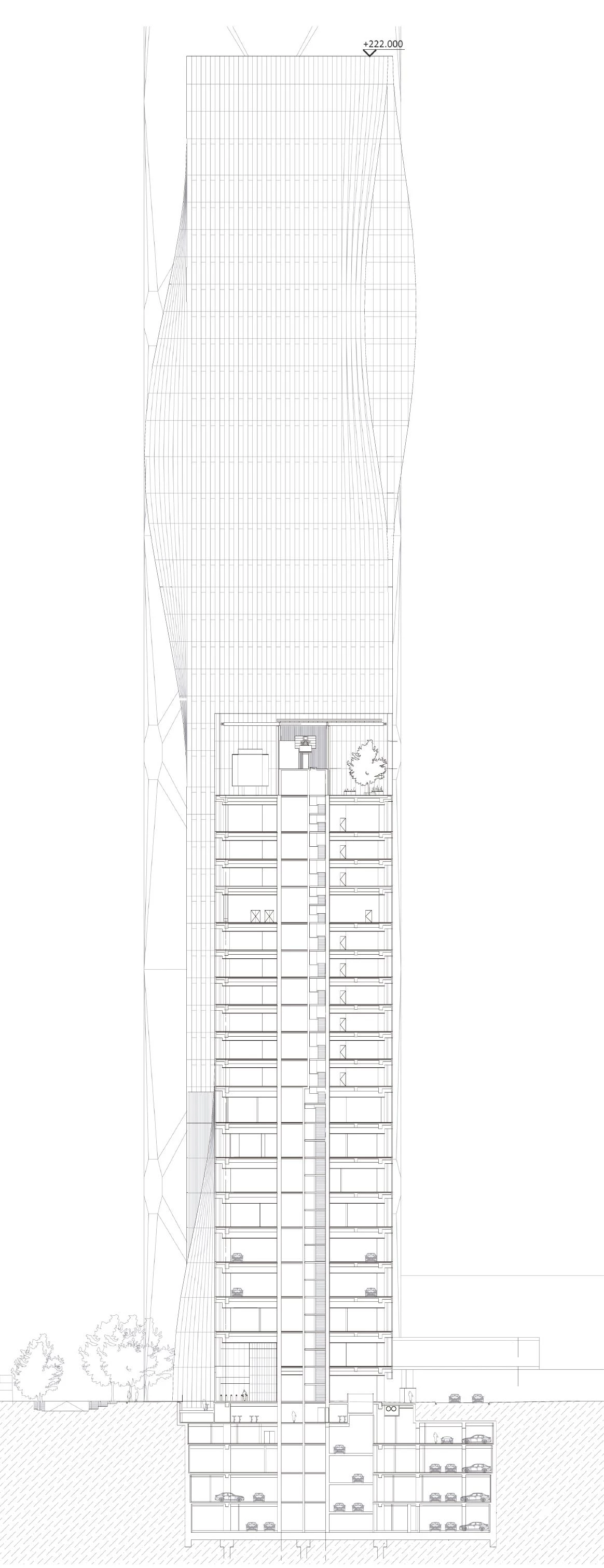
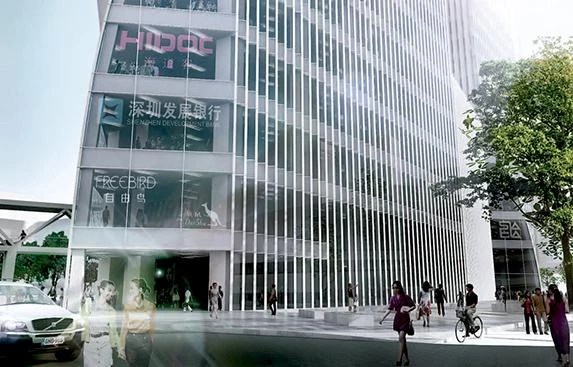
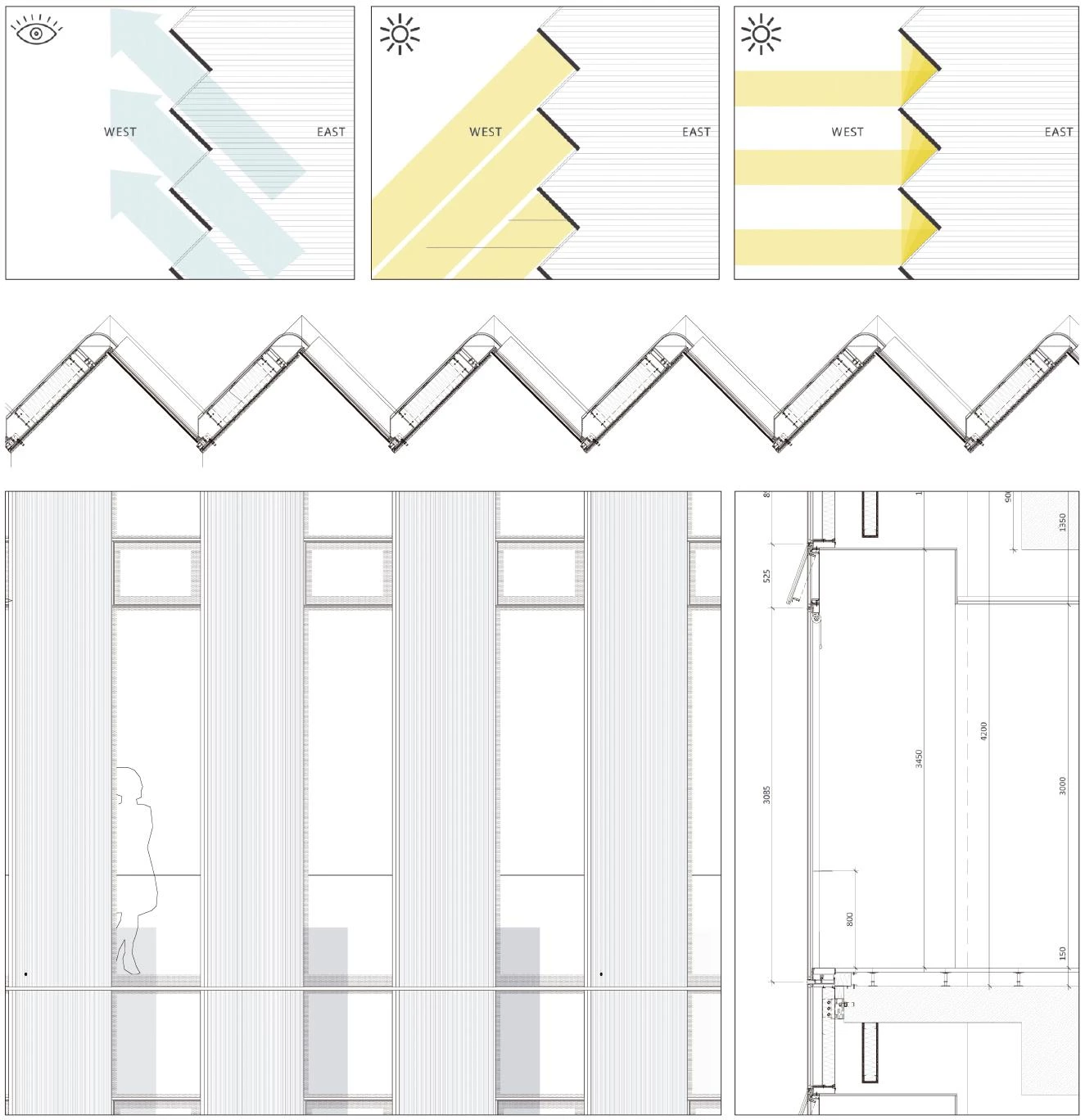
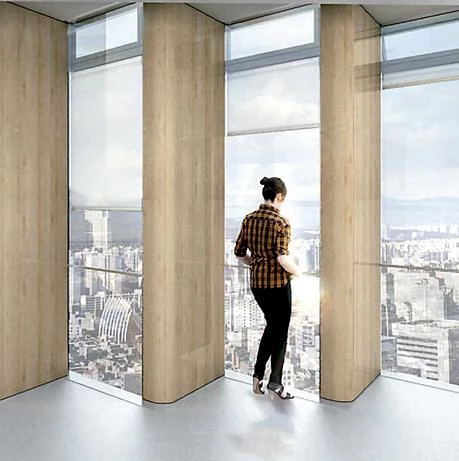
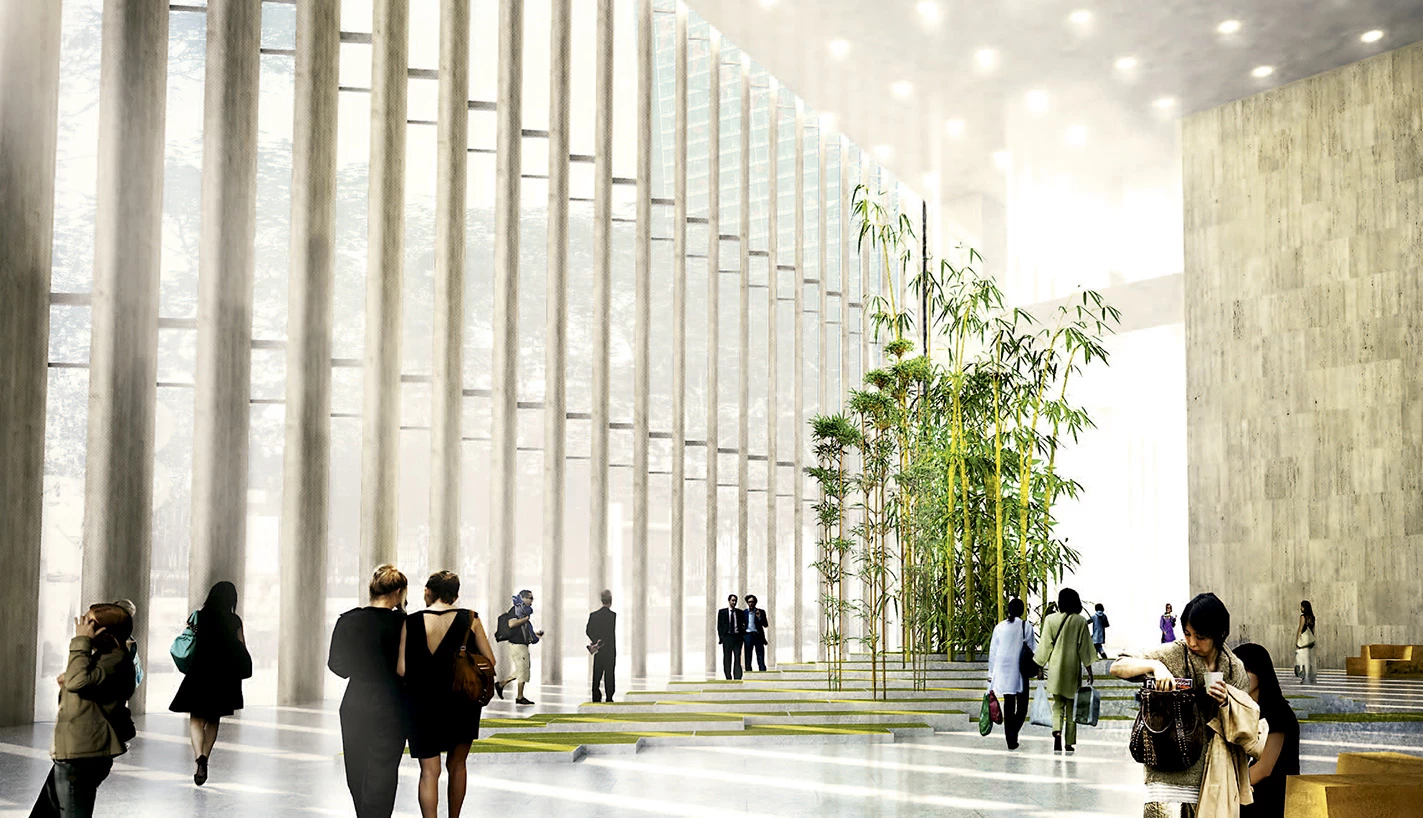
Cliente Client
Shenzhen Energy Company
Arquitectos Architects
BIG-Bjarke Ingels Group
Socios responsables Partners in charge: Bjarke Ingels, Andreas Pedersen
Mánager de proyecto Project manager: Andre Schmidt
Arquitecto responsable Project architect: Martin Voelkle
Equipo de proyecto Project team: Brian Yang, Buster Christiansen, Dave Brown, Jan Magasanik, Joao Albuquerque, Mikkel Marker Stubgaard, Min Ter Lim, Takuja Hosokai, Nicklas Rasch, Alessio Zenaro, Armor Gutiérrez Rivas, Cecilia Ho, Cory Mattheis, Fred Zhou, Jelena Vucic, Philip Sima, Sofia Gaspar, Stanley Lung, Sun Ming Lee,Yijie Dang
Equipo de concurso Competition team: Cat Huang, Alex Cozma, Kuba Snopek, Fan Zhang, Flavien Menu
Consultores Consultants
ARUP: Andrew Luong (Mánager de proyecto project manager), Guan yao Zhu, Qi-Ming Kong, Gang Liu (estructura structure), Wen-Tao Zhu, Ivan Lam, Guo-Qing Yu, Yu-Lung Cheng (instalaciones MEP), Frederick Wong, Cloris Chen (sostenibilidad building sustainability), Bibo Shi, Rachel Yin, Gui-Lan Zhao (protección contra incendios fire engineer); FRONT: Marc Simmons, Phil Khalil, Stephanie Choi, Kyoung Hee Kim, Jonathan Enns (fachada building envelope); LICHTWERKE: Stefan Hoffmann (iluminación lighting); SADI: Lin Zhenhai, Wu Chao, Chen Jing (arquitecto local local architect)

