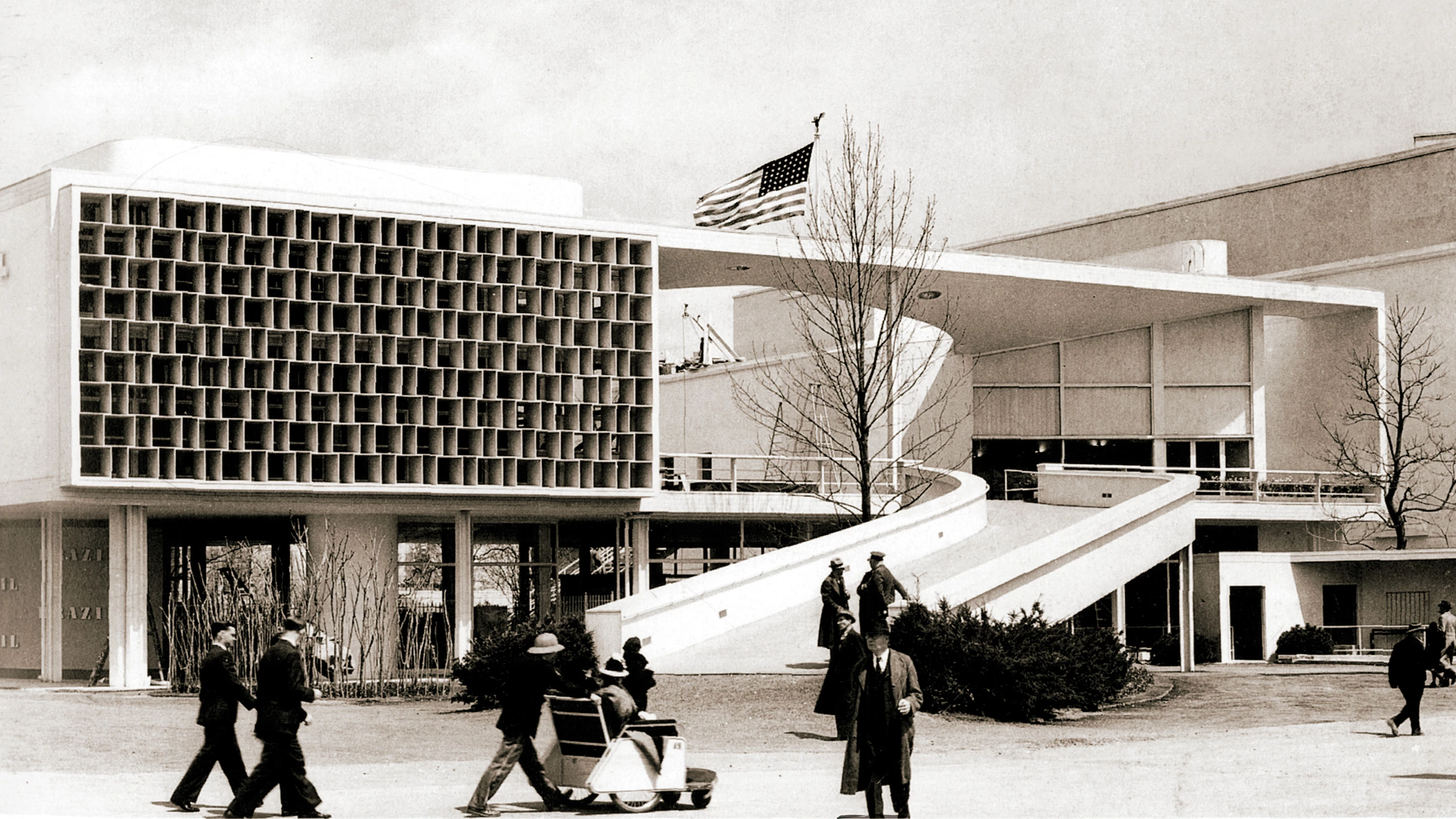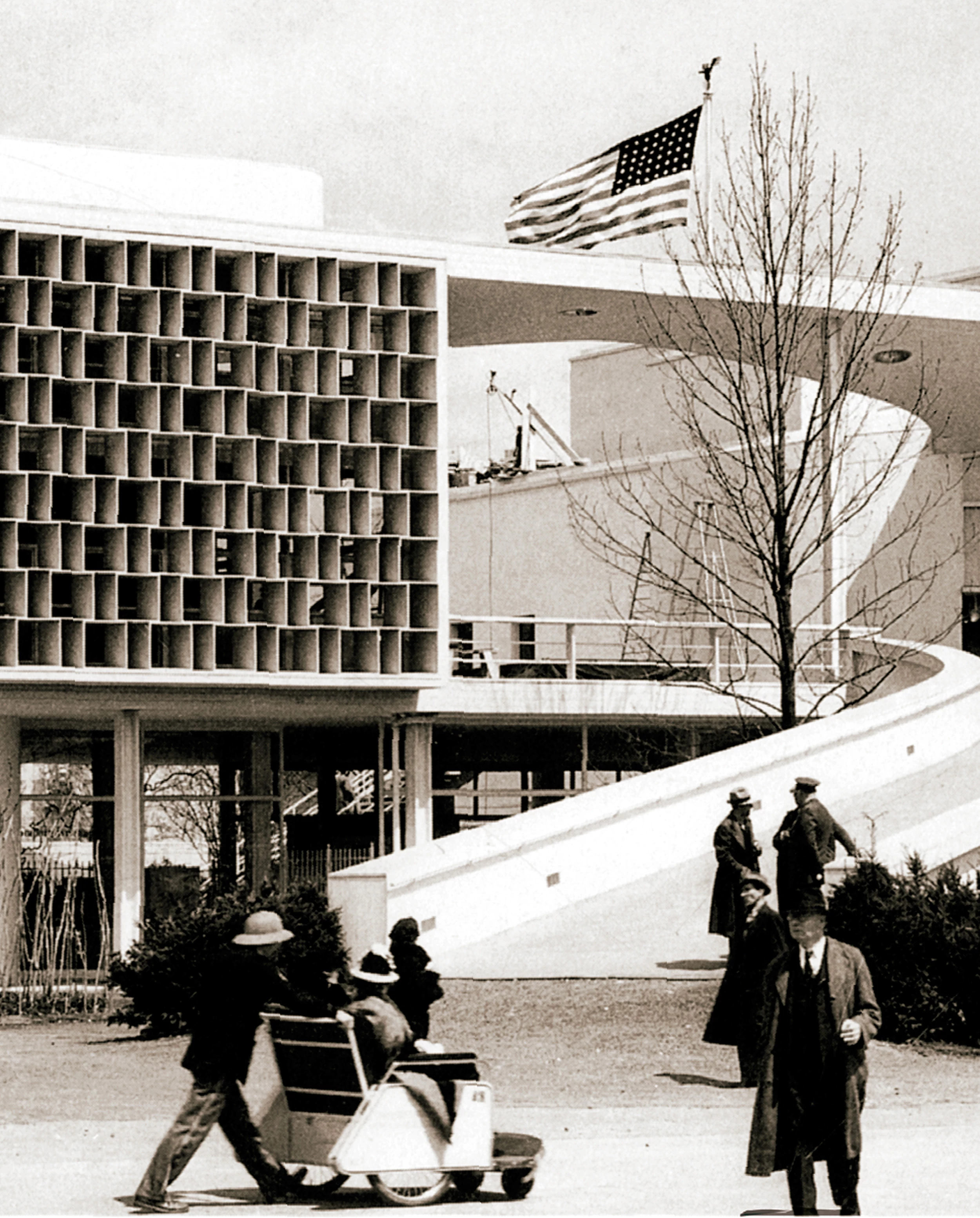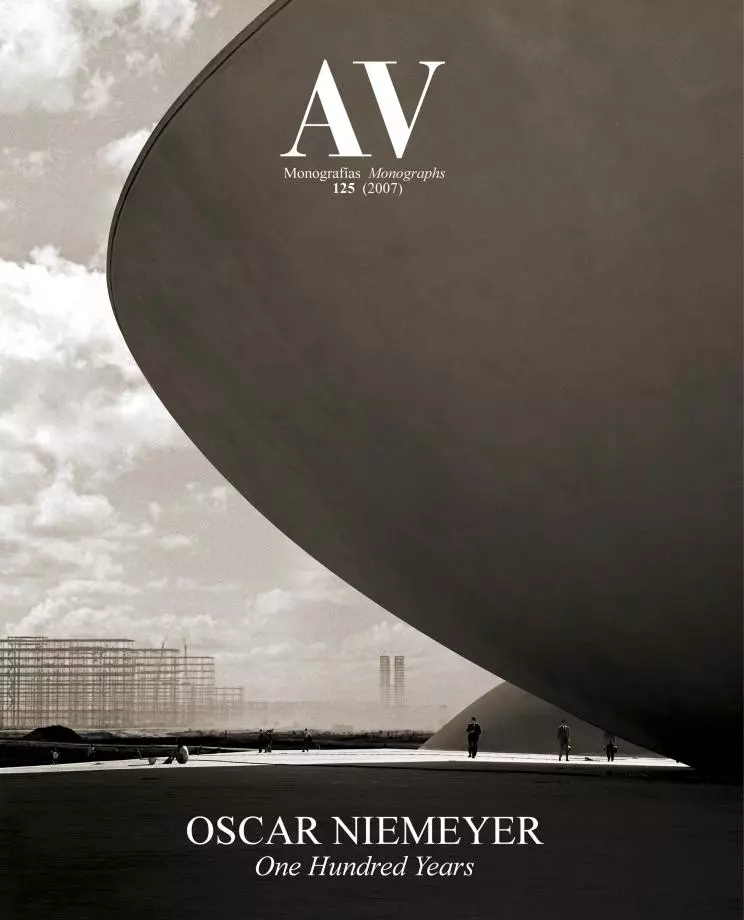Brazilian Pavilion, New York
Oscar Niemeyer- Type Ephemeral Architecture Pavilion
- Date 1938 - 1939
- City New York
- Country United States
- Photograph Kidder Smith
Even before the new building for the Ministry of Education and Health was ready, Oscar Niemeyer’s creativity was already clear in the team. Proof of this is that Lucio Costa gave him another big opportunity: after winning in the competition for the Brazilian Pavilion for the New York World’s Fair of 1939, Costa convinced the organizers to execute another project with the participation of Niemeyer, who had received the second prize. According to Costa, Niemeyer’s proposal was better (this opinion is hard to assess because the original drawings were lost).
The pair, who teamed up again in Brasília twenty years later, moved to New York where they lived and worked together around eight months designing and executing this ephemeral oeuvre. The structure consisted of an L-shaped volume on columns, following the form of one of the corners of the urban plan of the fair. While the outer side of the raised volume was enclosed by a blind wall – corresponding to the exhibitions area – and varied elements – offices and health services –, the interior side was open, with glass surfaces towards the interior courtyard, occupied by an artificial lake with Irupe, a typical Amazonian plant. The idea was that visitors would pass first through the elevated floor, where the large exhibit hall would welcome them with a big surprise: the access ramp, long and curved, invited passers-by to enter that space. In the interior of the doubleheight exhibition area there was a mezzanine of
sinuous forms, and a structure of metal columns that Niemeyer repeated in concrete and with greater splendor at the pavilion of Ibirapuera Park (São Paulo, 1951). On ground floor, isolated volumes and curved walls – which contain dance halls, restaurant, kitchen and information desk – gave the tone of structural liberty typical of the Corbusian free plan.
For this project Niemeyer earned the title of honorary citizen of New York by Mayor Fiorello La Guardia. The project was also designed with Lester Wiener (American architect in charge of the interiors). The pavilion can be considered a pioneering piece of Niemeyer’s architecture, because it reflects some of the characteristics of his later work, such as the curves of the ramp of access, the side facade and the expressive use of water as an architectural component. And, to increase symbolism, everything was done in order to represent Brazil from the official point of view, with elements from the local fauna, flora and culture... [+]







