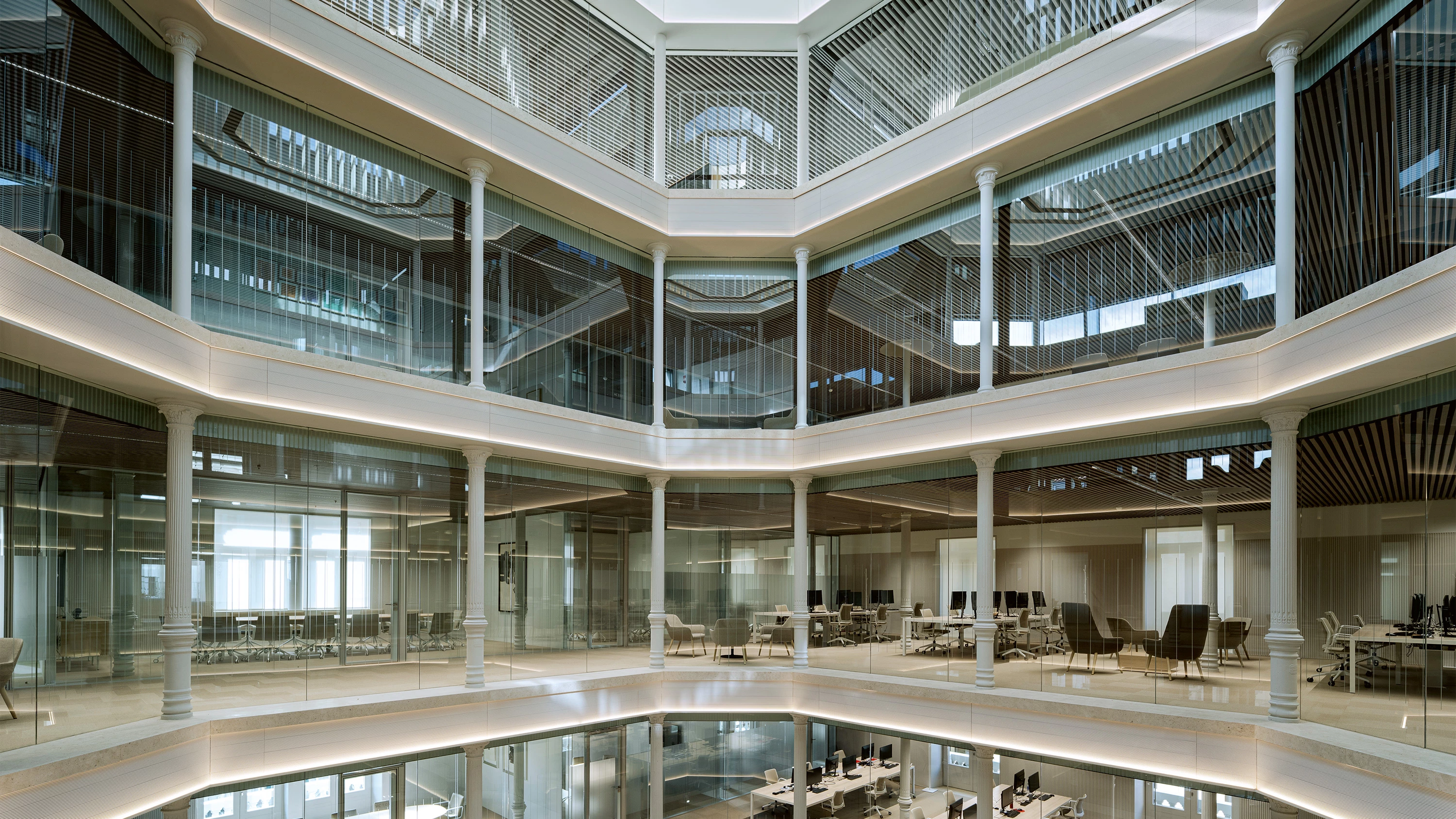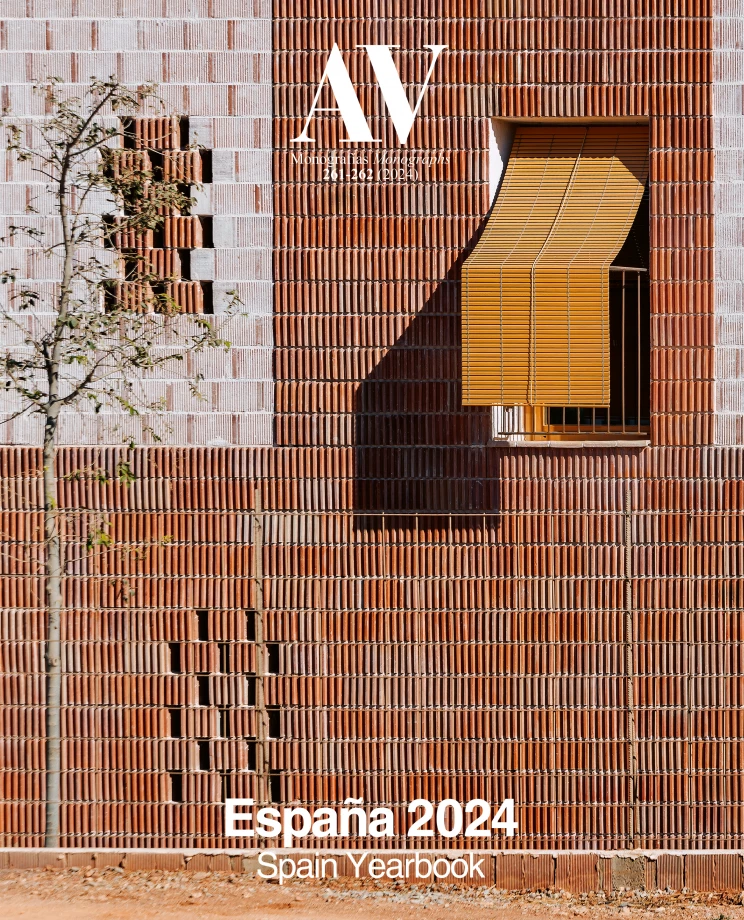Offices for Banco Santander, Santander
Cruz y Ortiz Arquitectos- Type Refurbishment Headquarters / office
- Date 2023
- City Santander
- Country Spain
- Photograph Fernando Alda
- Brand Cortizo Arkoslight Hunter Douglas Architectural Interface
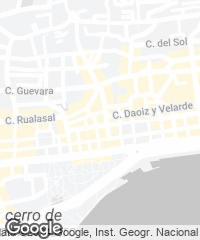
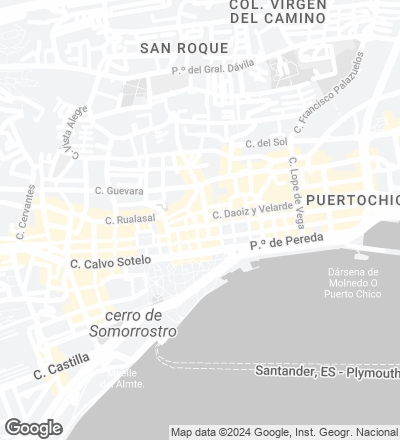
The former headquarters of Banco Mercantil takes up a whole urban block of Santander’s gridded expansion area. The building is a 1900 project by the architect Casimiro Pérez de la Riva (1851-1934). The building is horizontally divided into three parts: a semibasement floor with thick walls, for safety deposit boxes; the ground level, which housed the bank branch; and the three upper floors for apartments. The building is accessed from the north and the south; the bank branch was accessed from Plaza Morena, and the residences from Calle del Medio. Currently, all floors are for banking or office use. The original bank has undergone several transformations over time, but has maintained the clarity of its cast iron column structure around the courtyard.
The project intends to provide the building with a new, more unitary destination. This has led to changing the previous horizontal division and to reinforcing the verticality allowed by the courtyard and the clear structure of cast iron columns around it. The building is connected vertically by an atrium that extends from the basement floor, through the rest of the floors, to a multifunctional space on deck. Maximum transparency will allow the understanding of the whole building at once through the vertical patio.
On the lower floors, Banco Santander will install a show office offering a wide range of services and activities far from conventional office ones, with areas for coffee, coworking, and meeting rooms.
Both the ground level and the semi-basement become accessible from the two entrances of the building, and are connected to one another by a new stairway located in the central courtyard. For their part, the first, second, and third floors will house offices of Banco Santander. They will mostly be open offices and only a series of individual offices are planned next to the south facade. Along the northern edge are the communications, services, and installations, freeing up the rest of the floor plan.
The building is topped off with a multipurpose space, which will be used as a breakout area and space for talks, presentations, etc. This level can be used both by the bank staff and by its clients, and has a direct access from the Calle del Medio. The terrace offers panoramic views and gives a new use to the four small arbors on the corners of the original building.

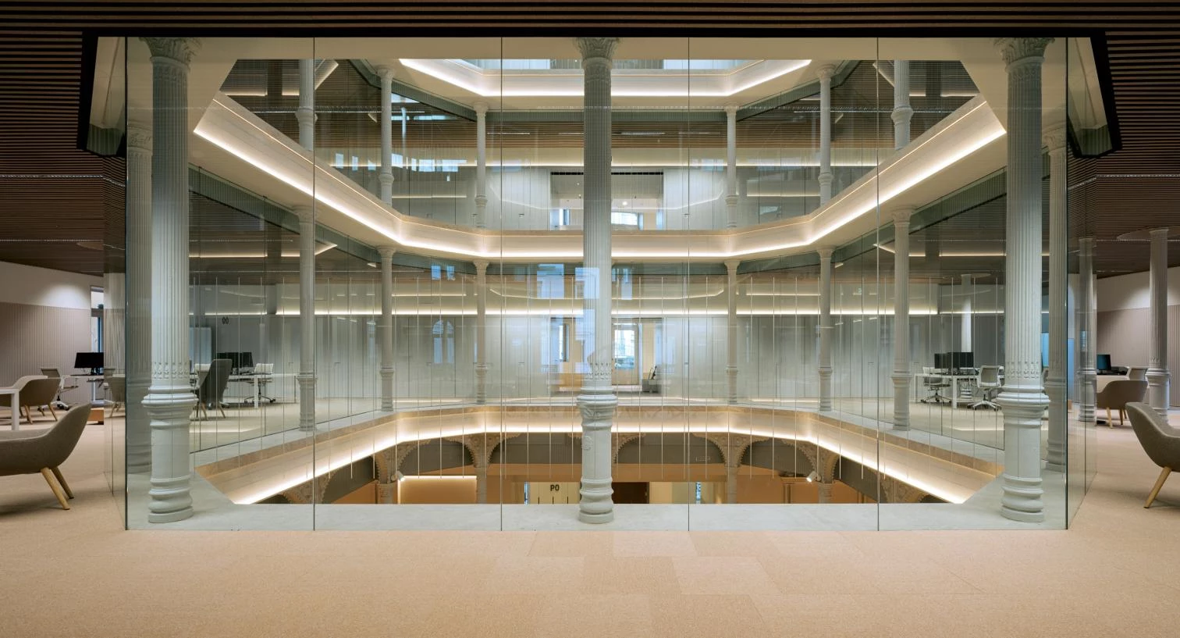
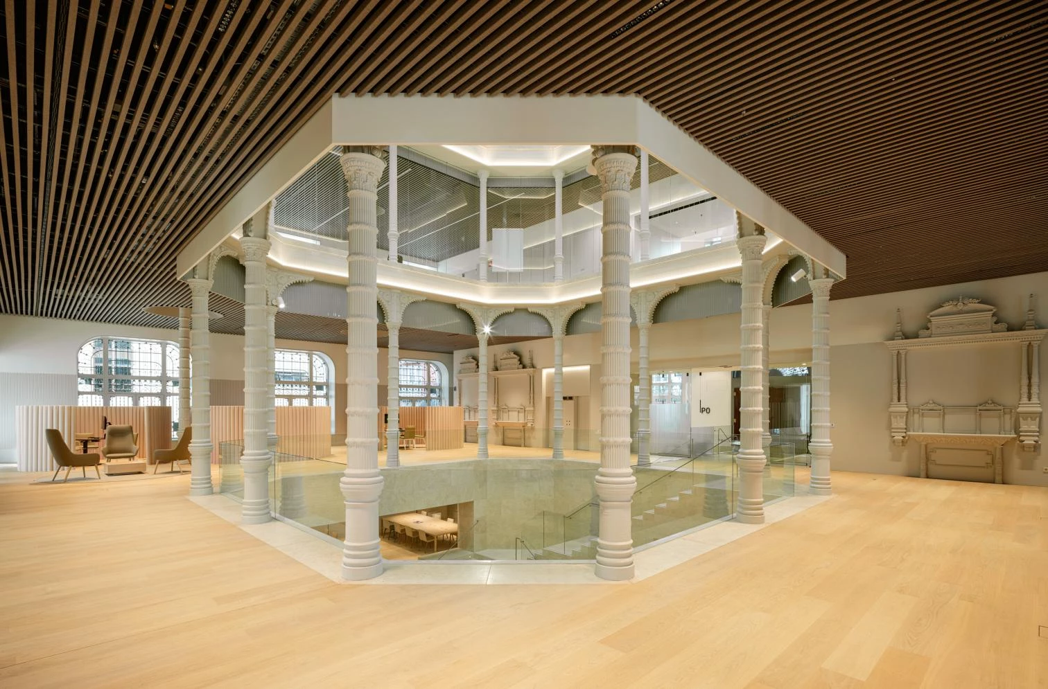
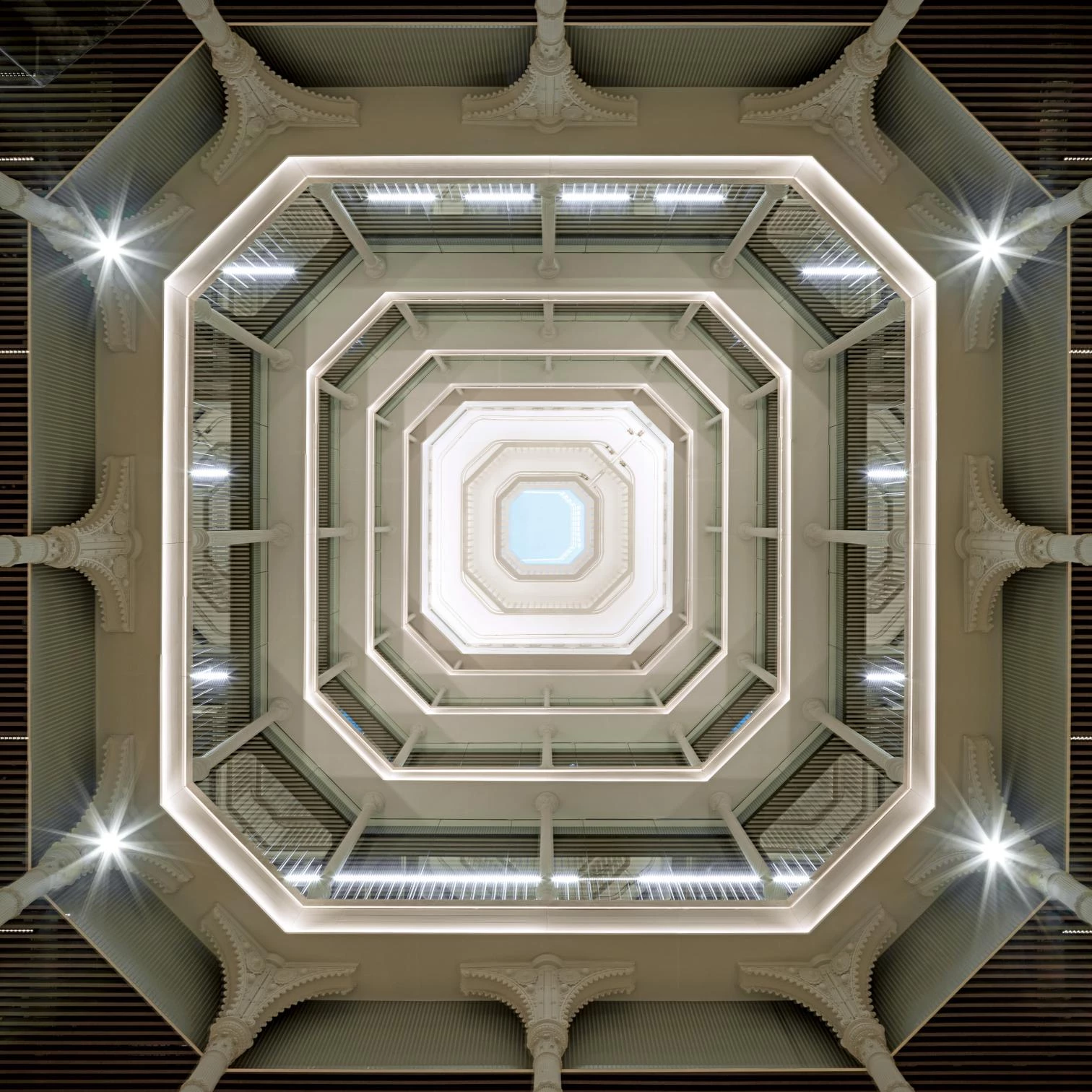
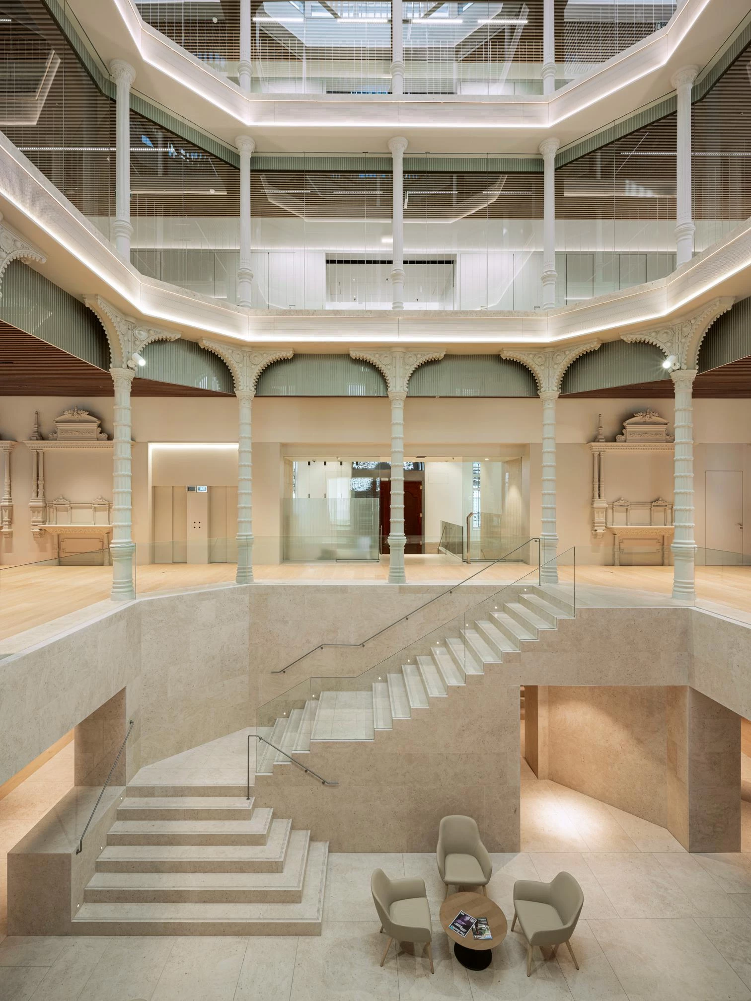

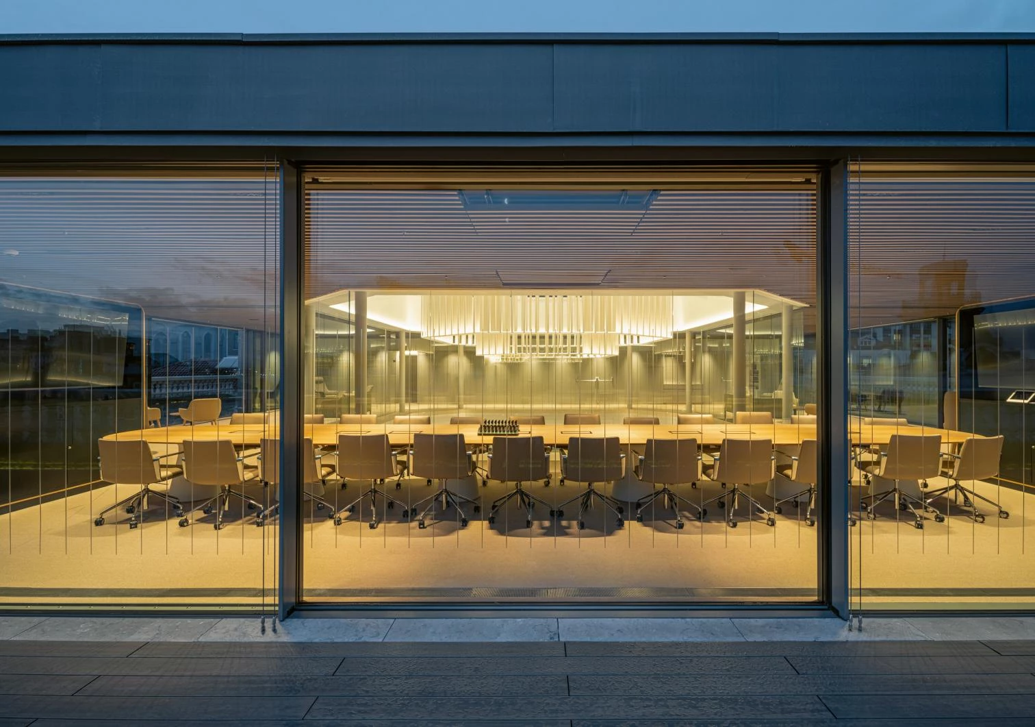
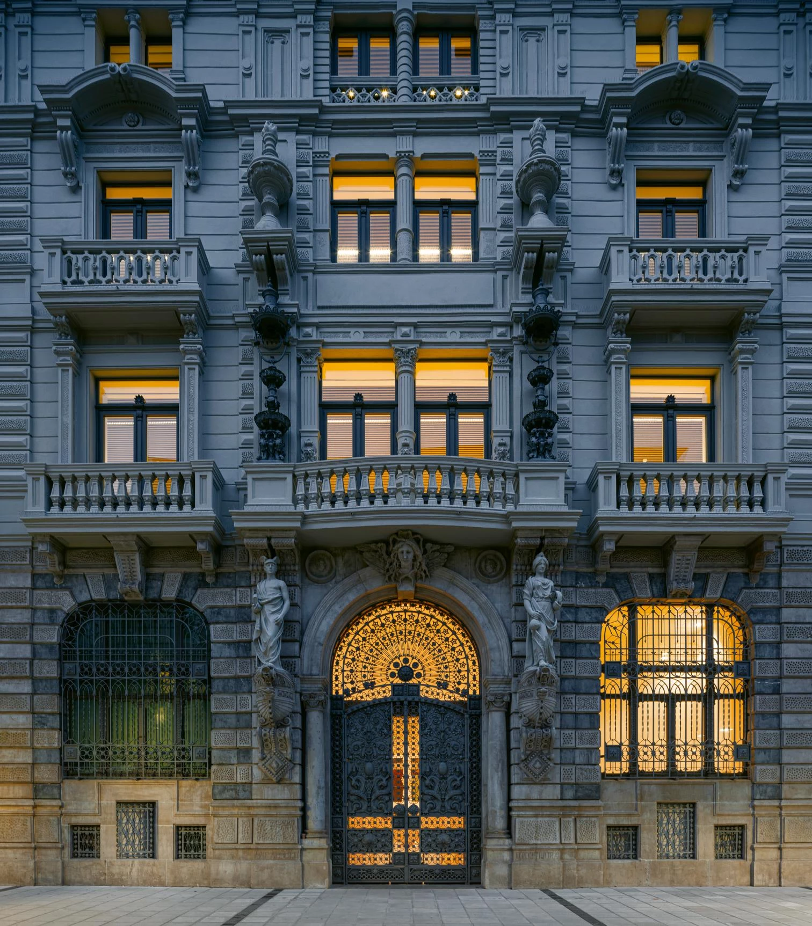
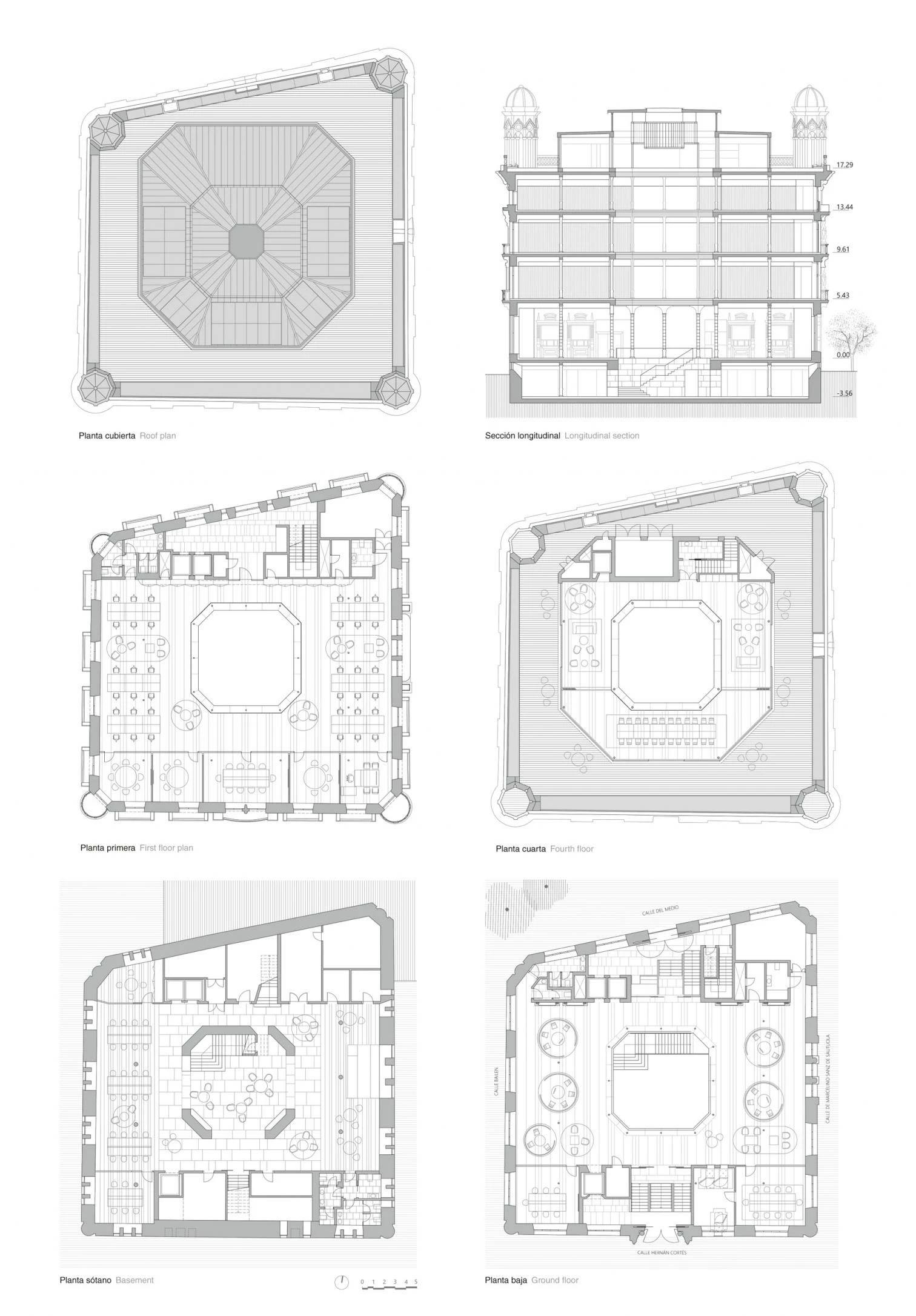
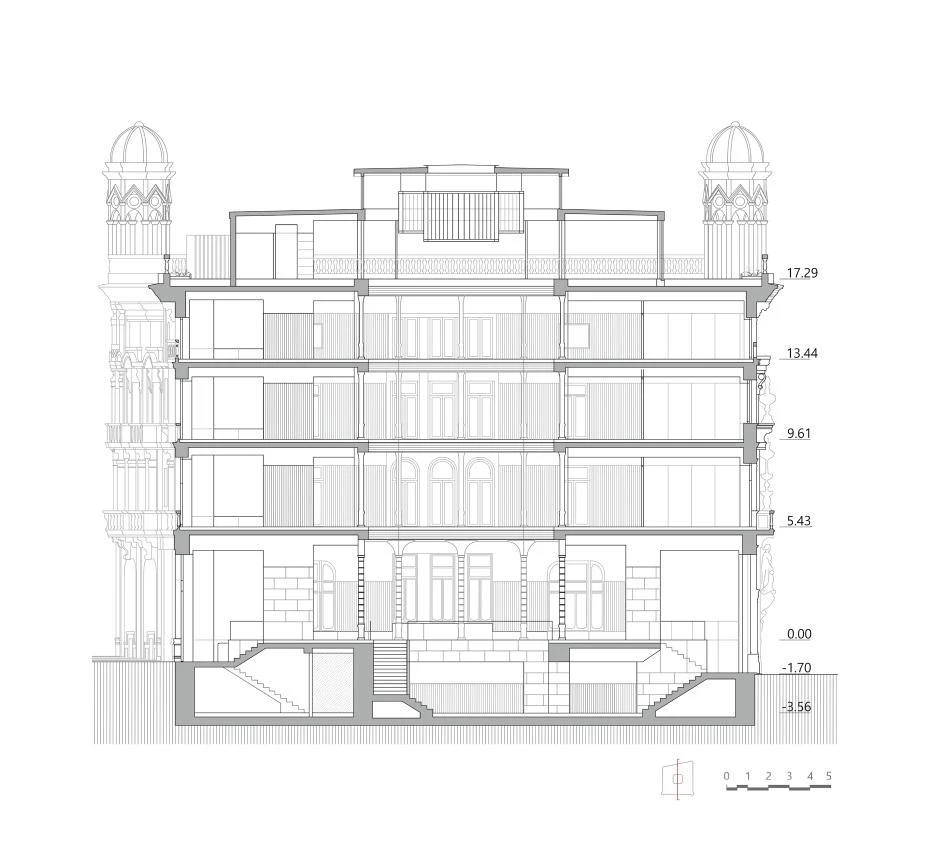
Cliente Client
Banco Santander
Arquitectos Architects
Cruz y Ortiz Arquitectos
Colaboradores Collaborators
Blanca Sánchez (responsable de proyecto project manager), Sergio Mota (responsable adjunto deputy manager); Helena Fuentes, Federico Curti, Carlos Prisco, Pablo Navas, Alexandra Wideberg, Eneko Garín, Javier González, Cruz y Ortiz Arquitectos (interiorismo, iluminación interior design, lighting); Show me the project / Brick Visual / Moka-studio (infografía infographics); Jorge Queipo (maqueta model)
Consultores Consultants
Proyecto básico Basic project: CESMA Ingenieros (estructuras structures); IS Ingenieros (ingeniería del clima, acústica, protección contra incendios climate engineering, acoustics, fire protection)
Proyecto ejecución Execution project: IDOM (estructuras, ingeniería del clima, acústica, protección contra incendios structures, climate engineering, acoustics, fire protection); Naserges (seguridad y salud health and safety); IDOM Consulting, Engineering, Architecture (dirección de obra, control de obra construction management, construction control)
Contratista Contractor
SIECSA Construcción y Servicios, S.A.; Arkoslight, Hunter Douglas, Cortizo, Interface
Superficie Floor area
4.083 m²
Presupuesto Budget
12.071.118,96 €
Fotos Photos
Fernando Alda

