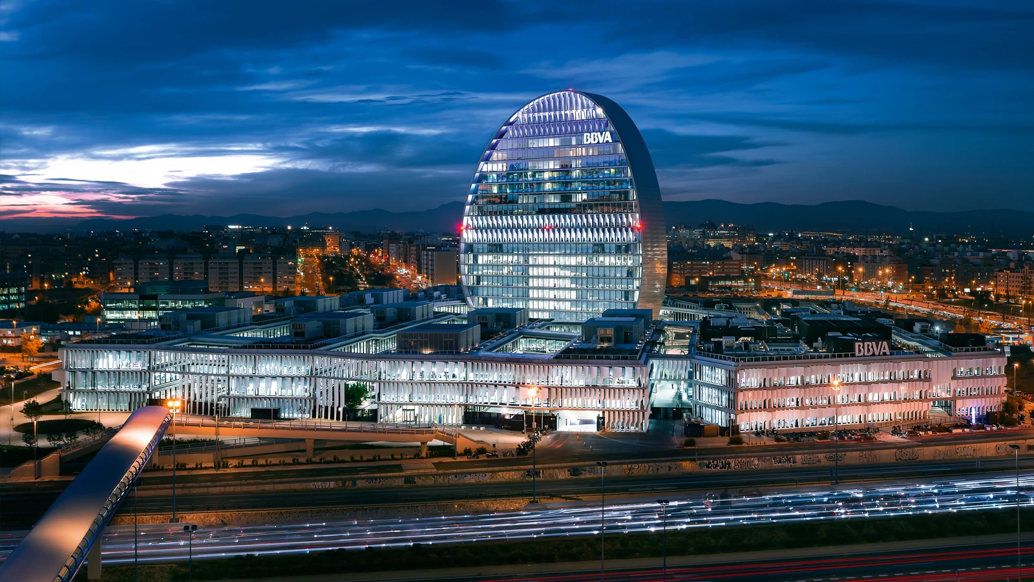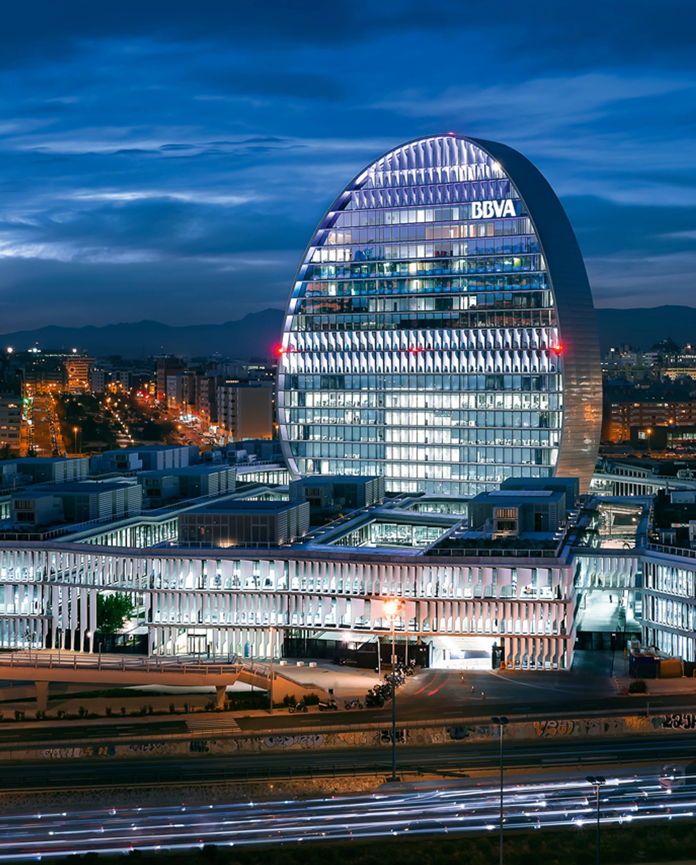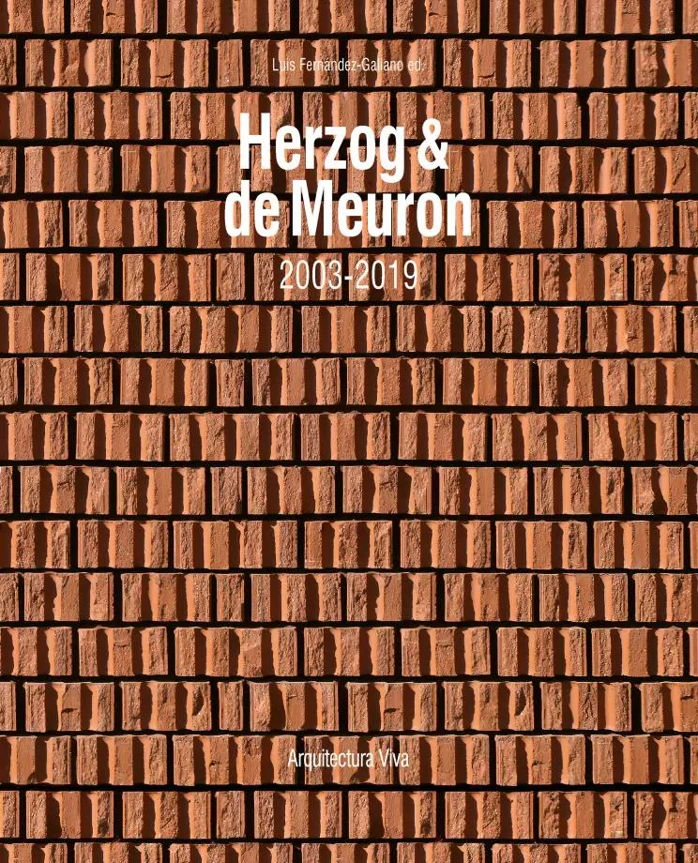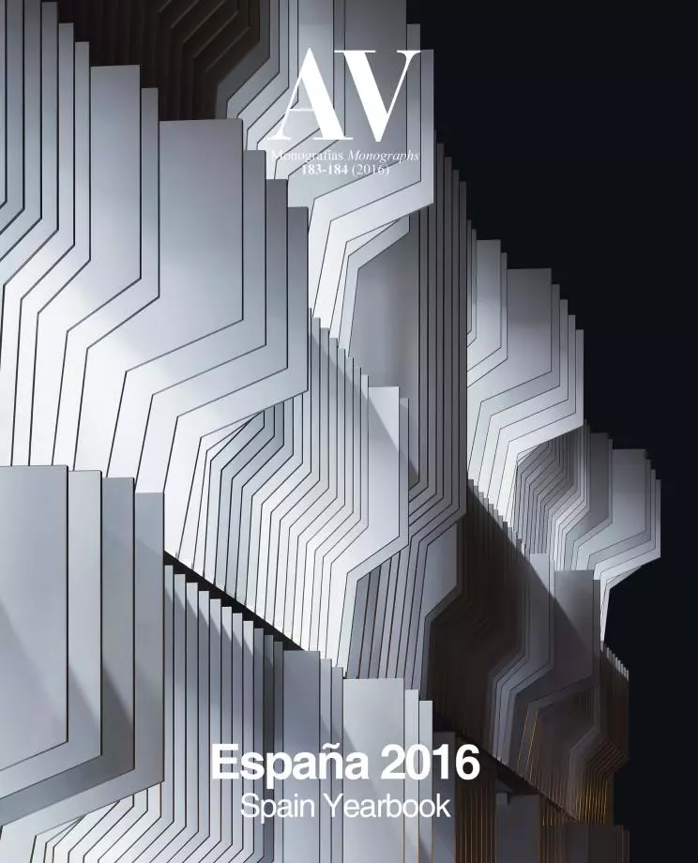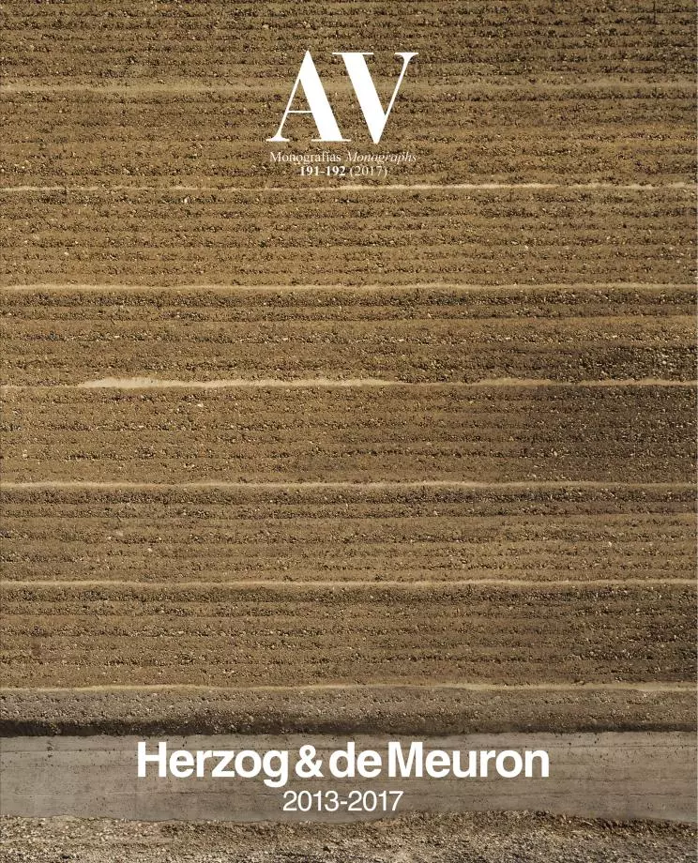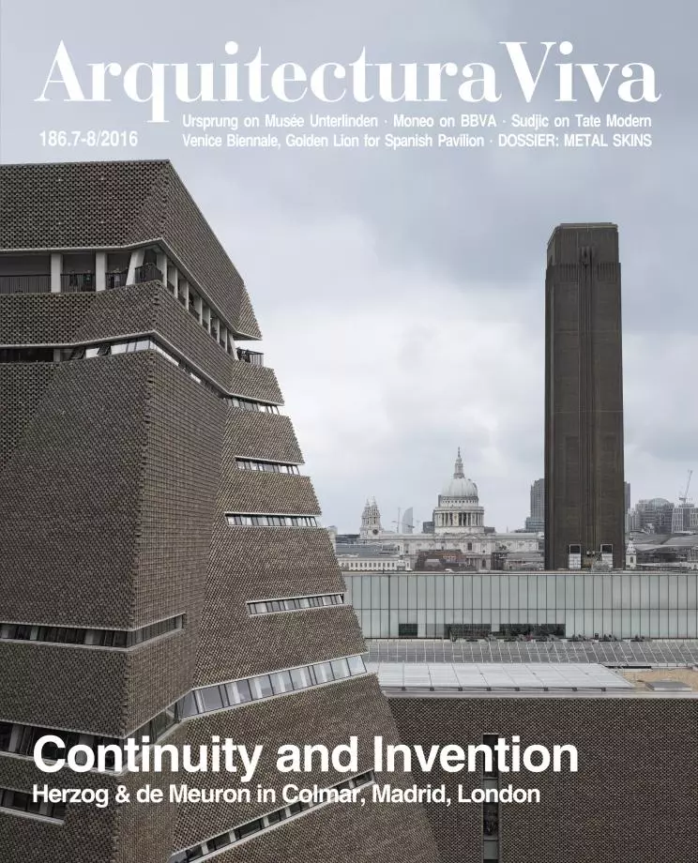New Headquarters for BBVA, Madrid
Herzog & de Meuron- Type Commercial / Office Headquarters / office
- Material Glass Stainless steel Fiberglass
- Date 2007 - 2015
- City Madrid
- Country Spain
- Photograph Iwan Baan Rubén Pérez Bescós
- Brand Thyssen Arup Higini Arau Artec3
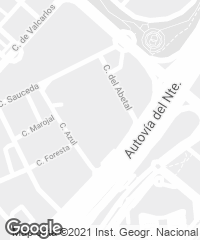
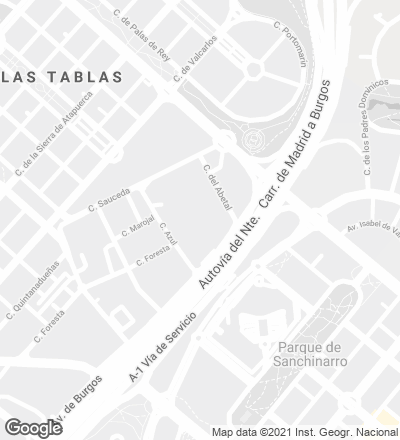
The new headquarters for BBVA go up on a site facing the A1 highway on the periphery of Madrid, surrounded by newly built offices, commercial buildings, and scattered residential developments. The site is placed on the north of the Paseo de la Castellana, the main artery of the city, along which the city has grown and where the new financial district is settled. When BBVA bought the plot, eight partially built structures occupied a big portion of the land, and as much of the existing buildings as possible had to be incorporated into the new development.
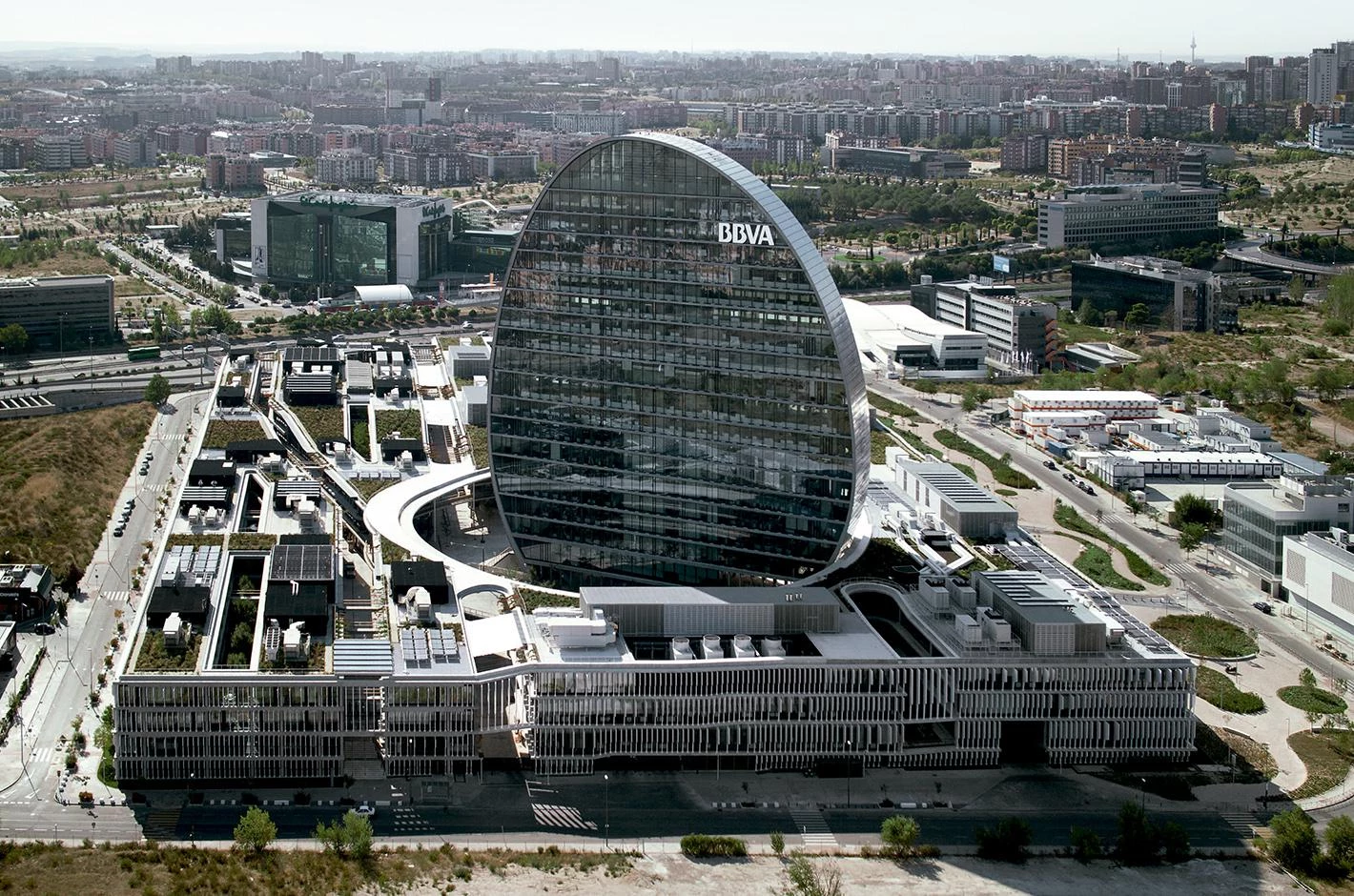
Containing about 6.000 workplaces, the new headquarters concentrate the bank’s central offices in an inward-looking building detached from the exterior conditions which creates an interior landscape of gardens and low-rise constructions that are laid over the entire site like a carpet, integrating the existing buildings in the overall fabric. This arrangement, analogous to an Arabian garden, generates a friendly-scaled city where communications are set horizontally and through green spaces. Furthermore, the headquarters are divided into relatively small units so that employees can identify with their particular workgroup, and where maximized visual transparency generates a global sense of community.
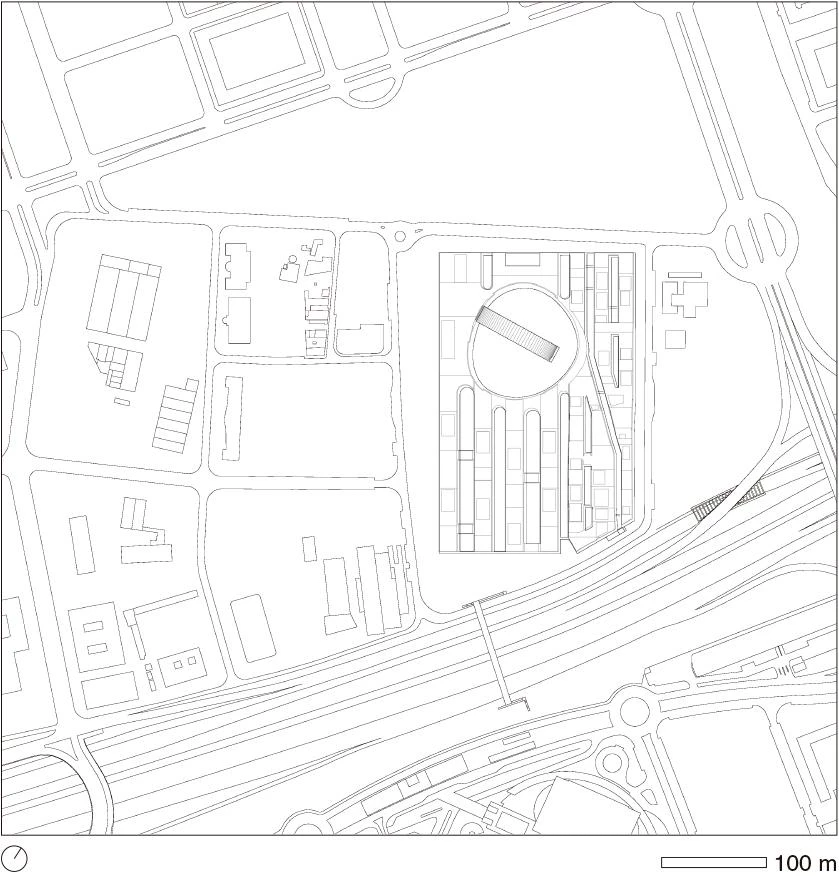
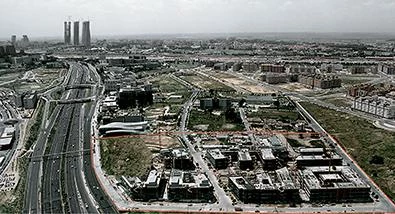
There were eight existing structures on the site of the new headquarters of the BBVA in Madrid. They were generally in good condition, so the brief foresaw including the greater part of them in the new complex.

The architecture resulting from the new urban fabric clearly addresses the climatic conditions of the site and naturally integrates the advantages of a Mediterranean construction: narrow inner gardens and streets, cantilevering floor slabs to provide shade or brise-soleils to prevent excessive sun. These aspects allow using glass in all the buildings – recessed from the facade’s edge – and bringing natural light inside. Brise-soleils are placed along the periphery of the complex and fixed in between the floor slabs. They are cut out in the lower part at an angle and at different sizes so as not to obstruct the views.
With the four towers of Paseo de la Castellana as backdrop, the new complex also includes a vertical reference to mark BBVA in the city profile. A plaza shaped like a freehand circle is cut out of the carpet. As if this mass were tilted upward, a very slim tower of similar shape marks BBVA in the Madrid skyline. This gesture also frees up space for a plaza with plants and communal facilities. Together, the plaza and the tower provide orientation to the entire complex.
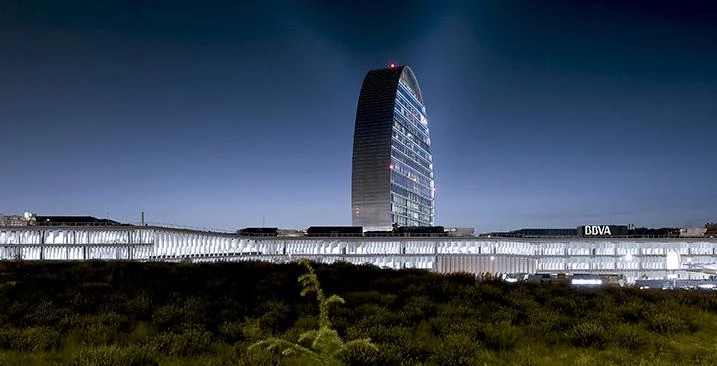

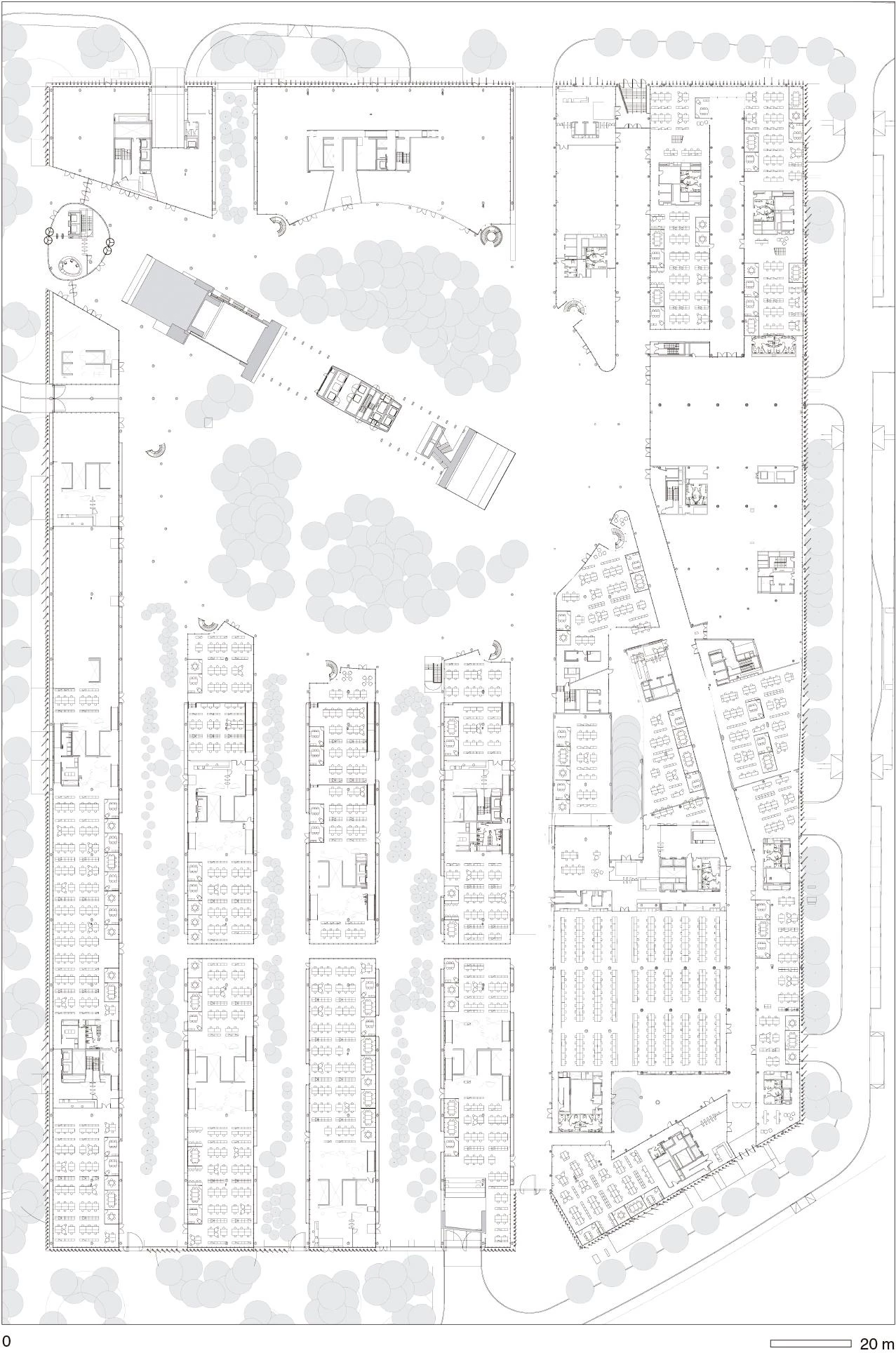
Like a carpet stretched over the ground, the scheme combines narrow bays with voids for gardens and circulations. This structure, along with the facades’ brise-soleils, improves the building’s passive thermal behavior.
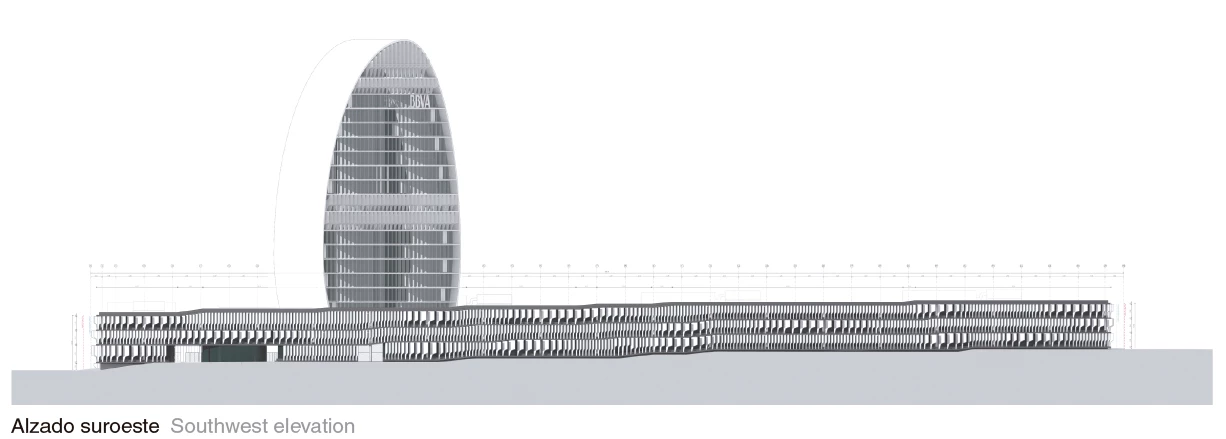
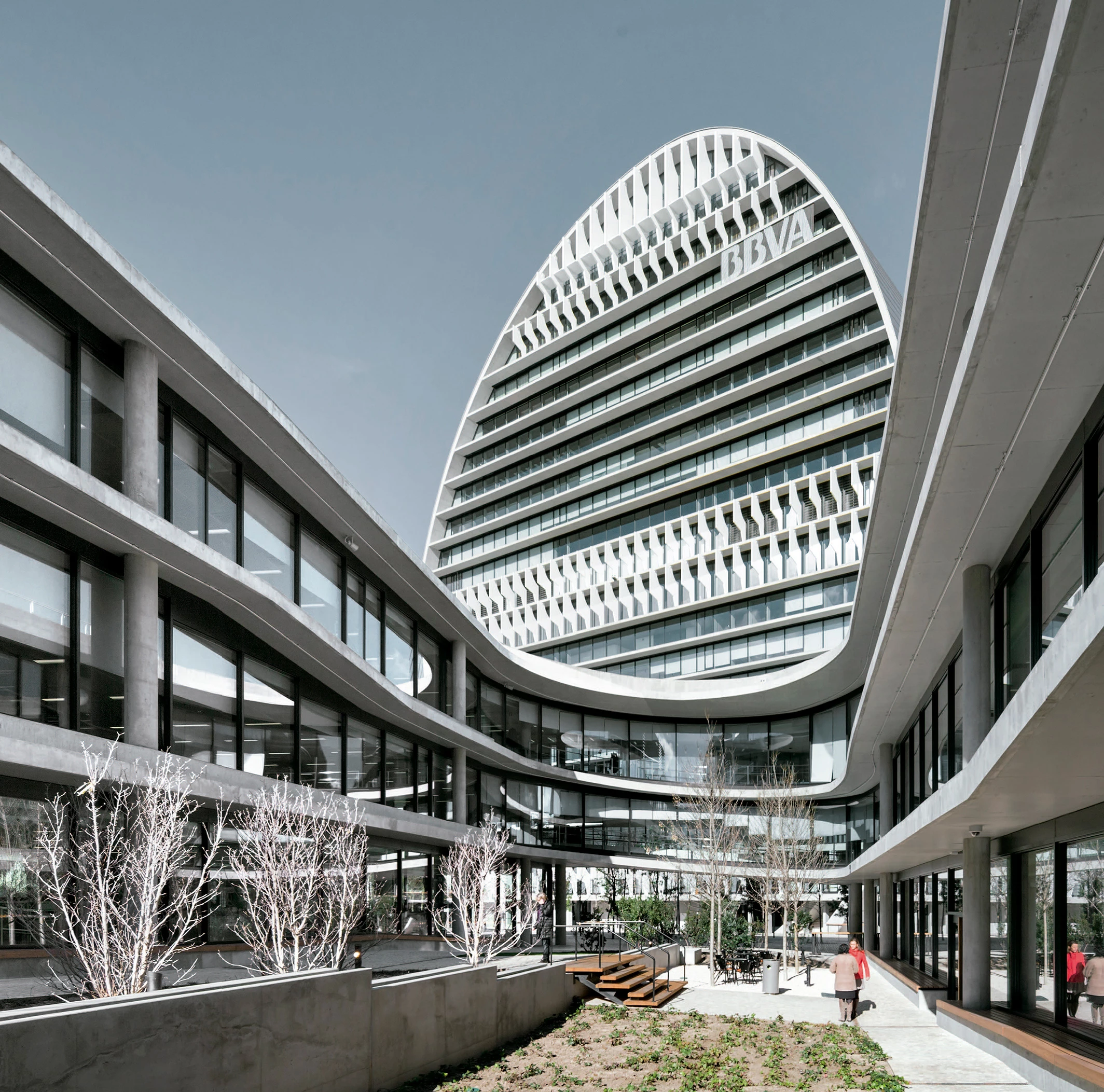
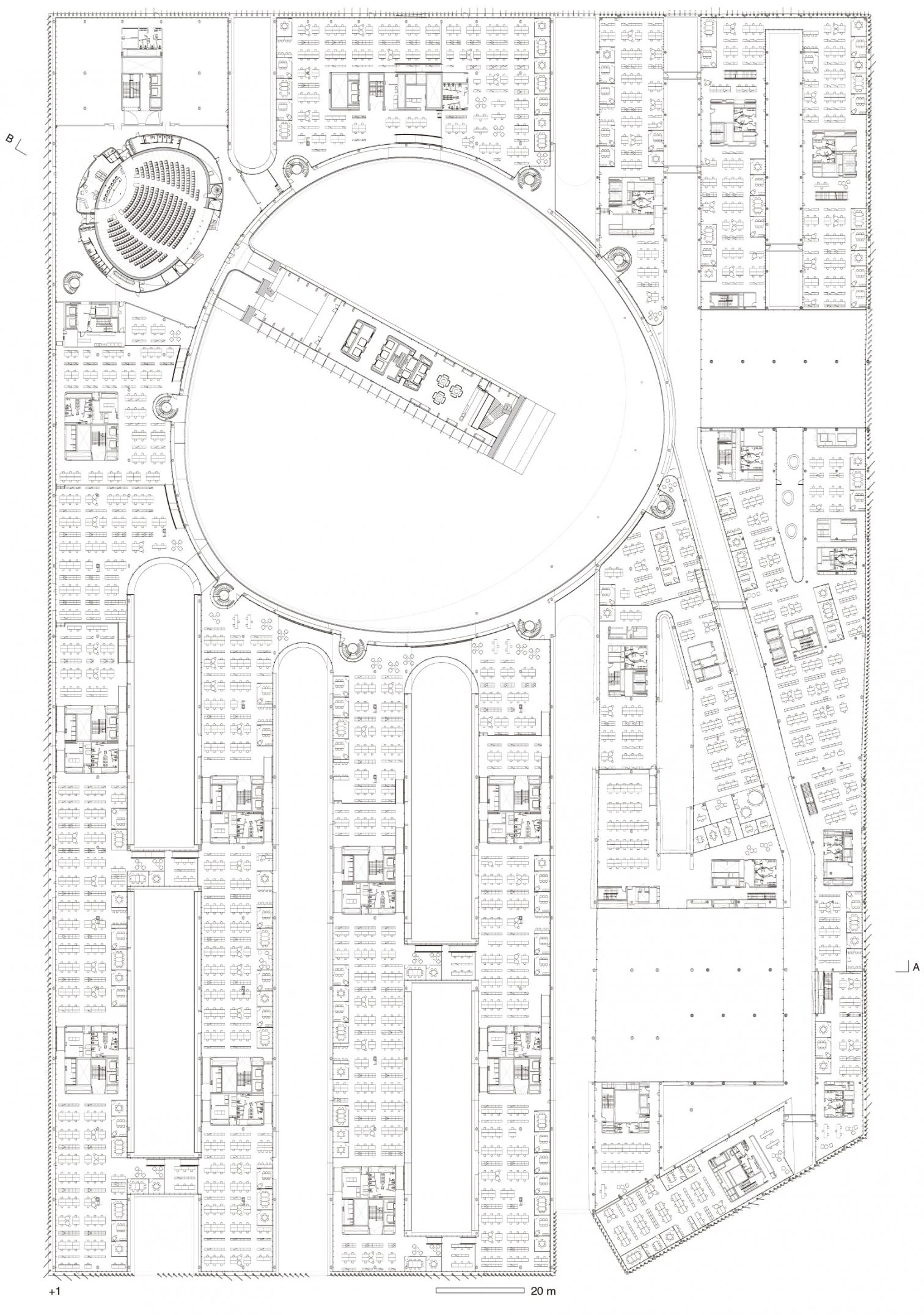
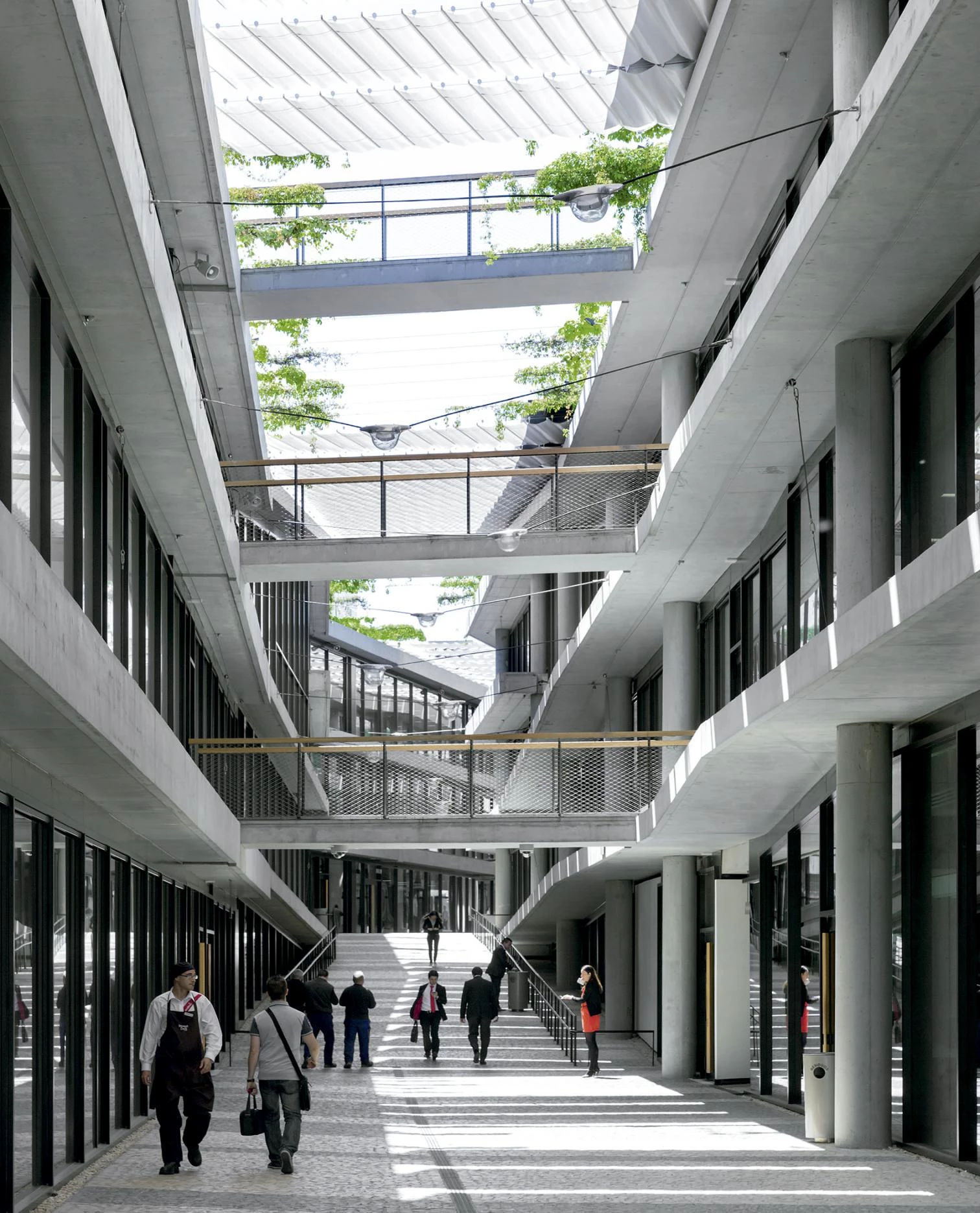
The large oval-shaped tower, with its edge clad in stainless steel, functions as a symbol on an urban scale, while the brise-soleils of the building envelope are its most distinctive feature from up close.
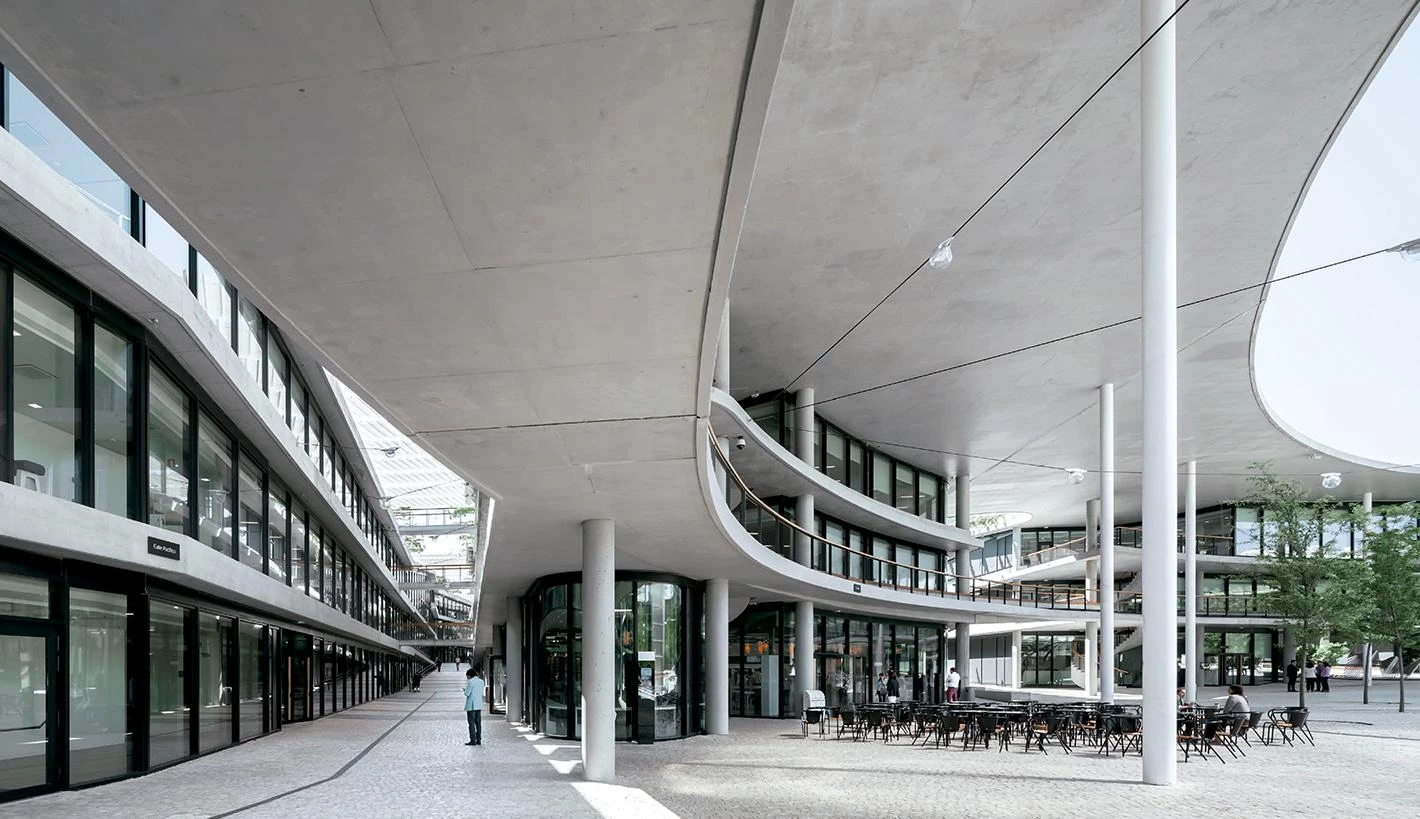
The concentration of the structure in narrow bays gives rise to a simple organization, clear circulations and free-flowing office spaces that receive natural light coming in through the glass facades.

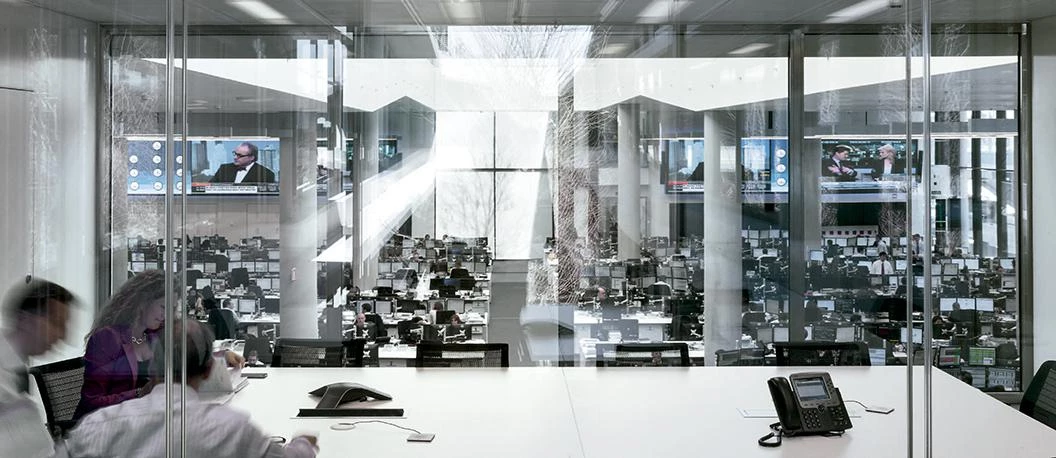
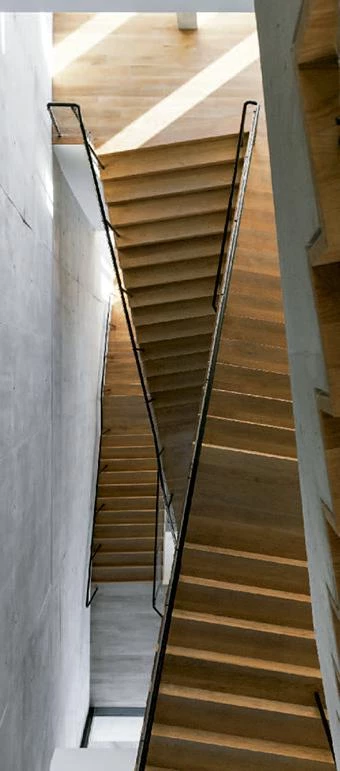
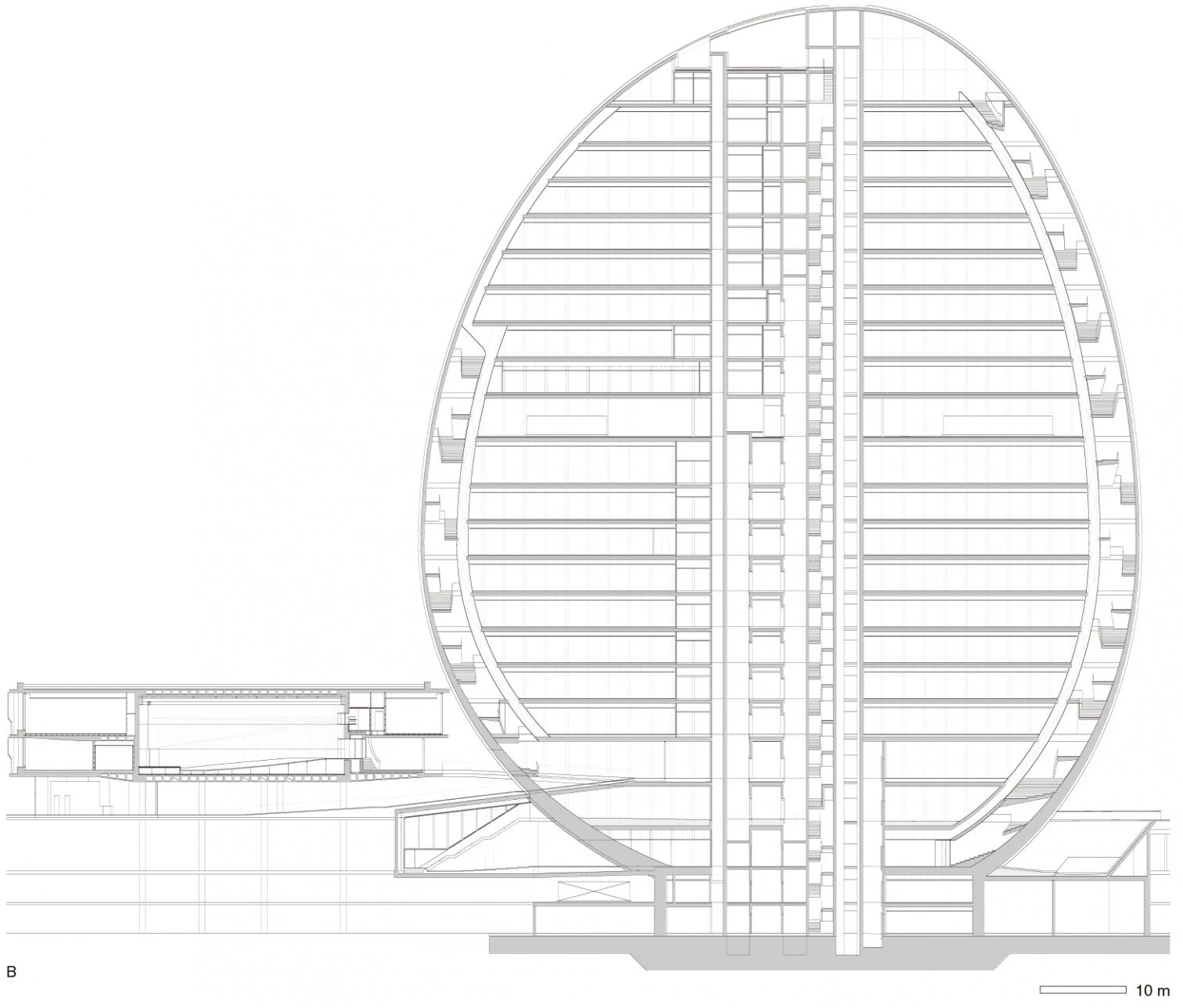
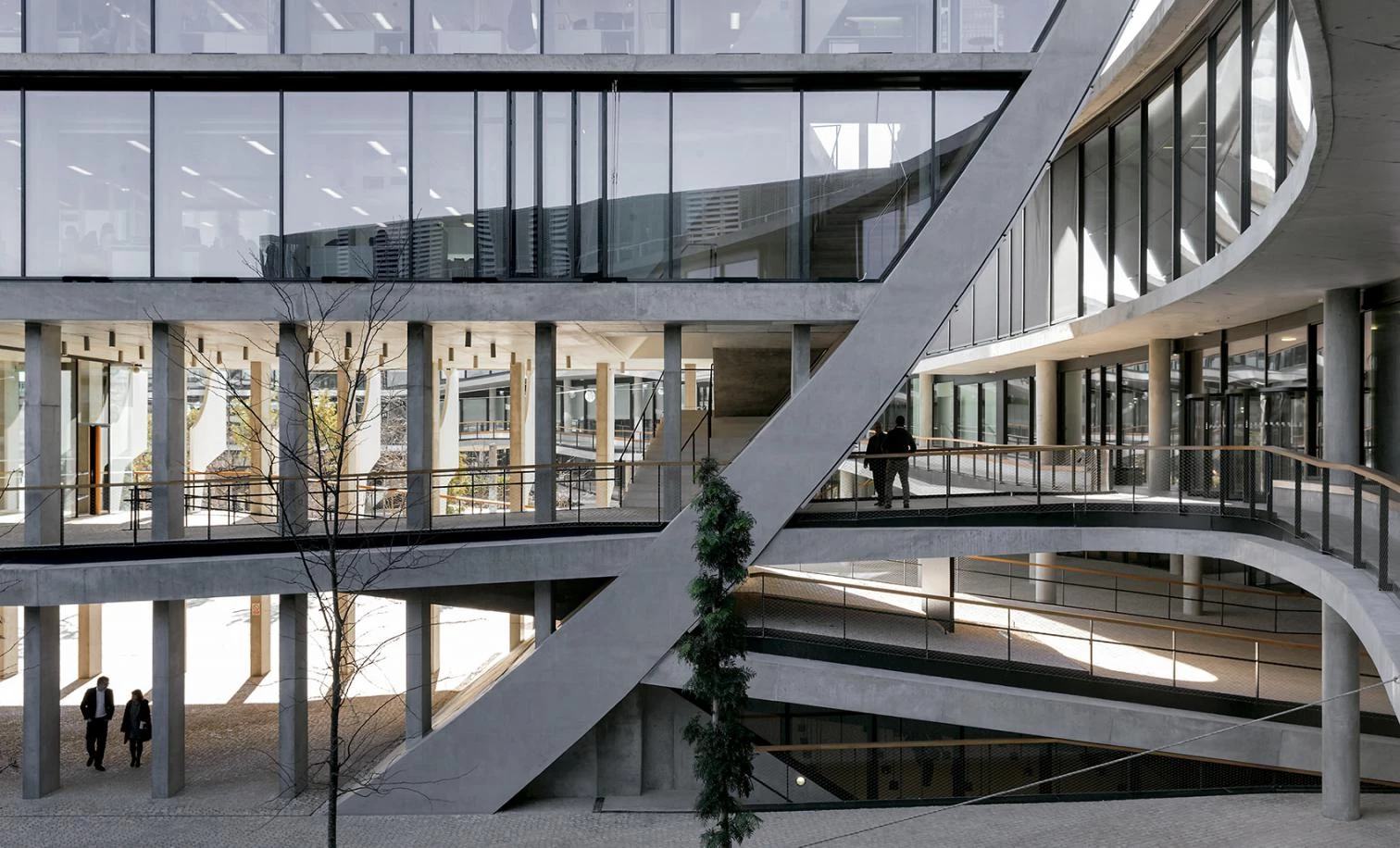
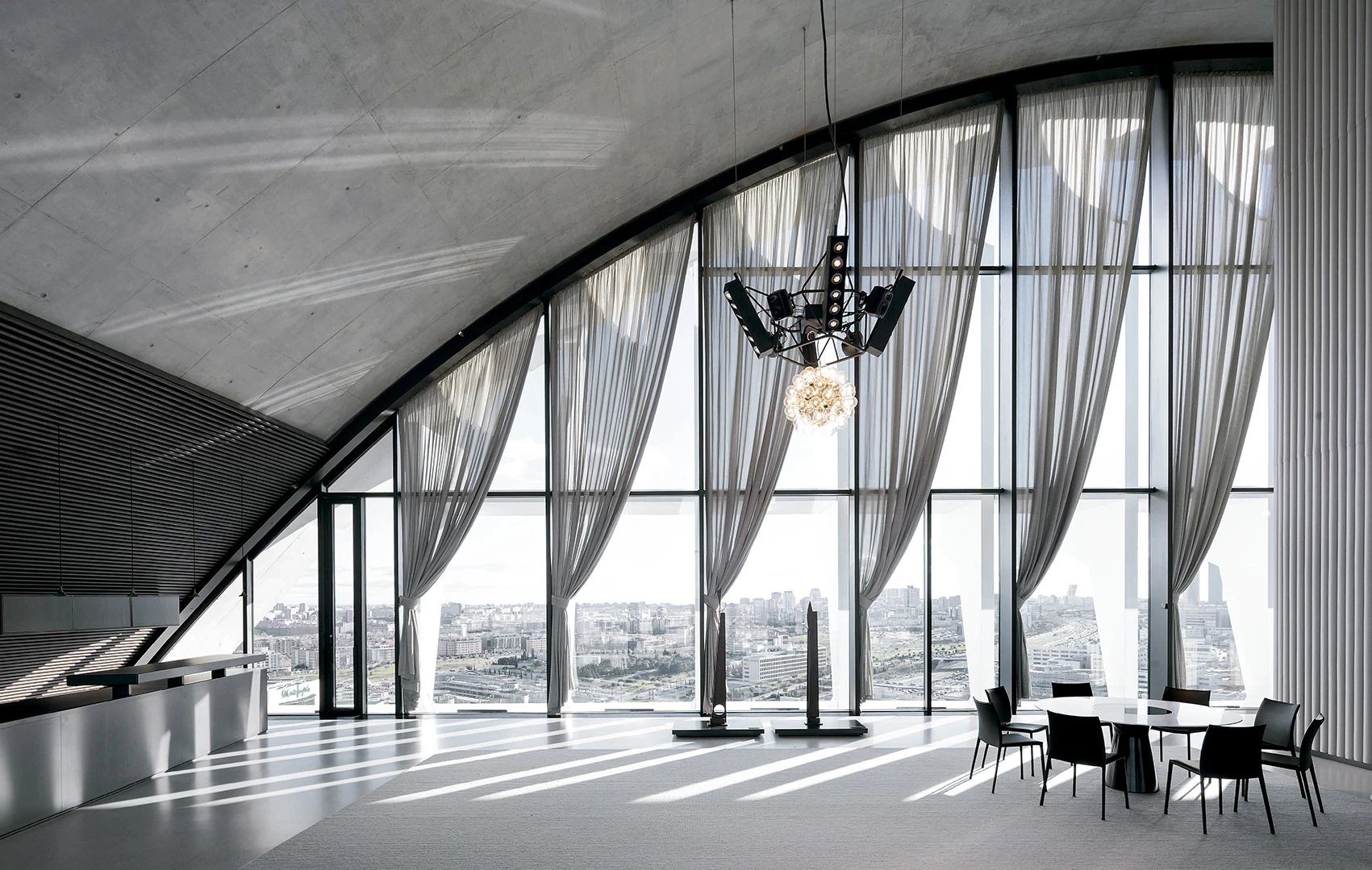
The permeable insertion of the tower’s base in the ground allows to control communication between the underground levels and the adjacent buildings, which create a circular front to wrap up the plaza.
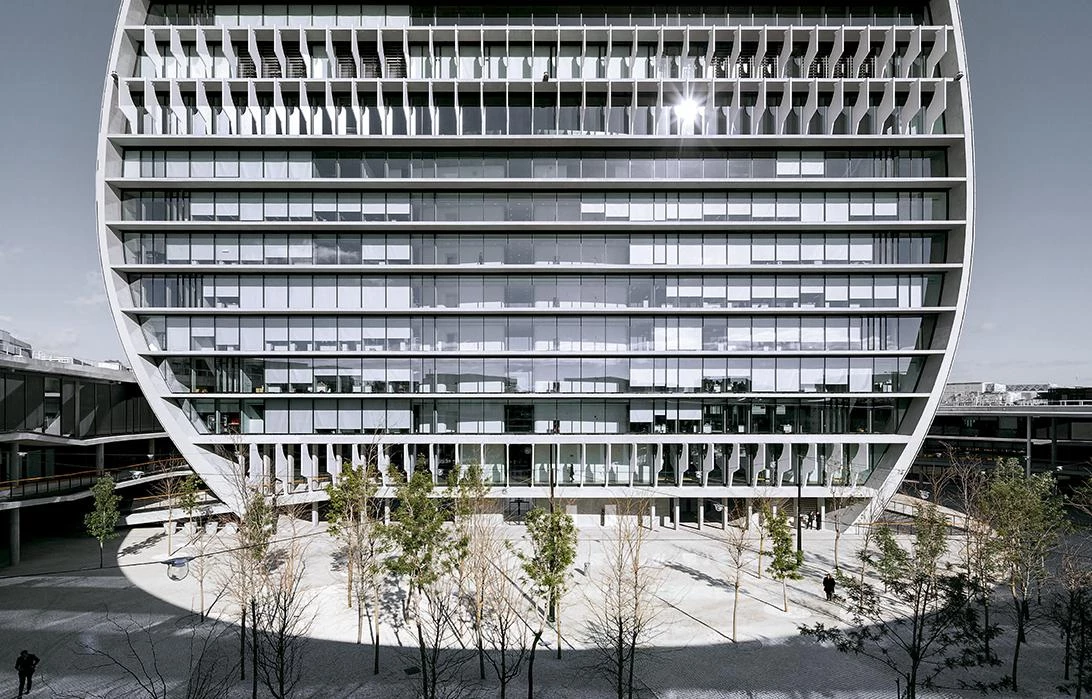
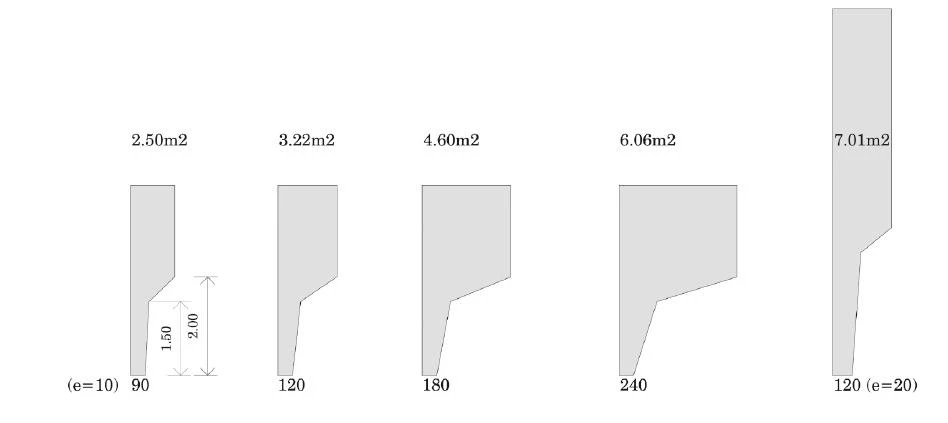
Made of fiberglass reinforced polyester with polyethylene terephthalate (PET), the fins on the facades are independent pieces which shape and height vary with the different orientations and distance between slabs.
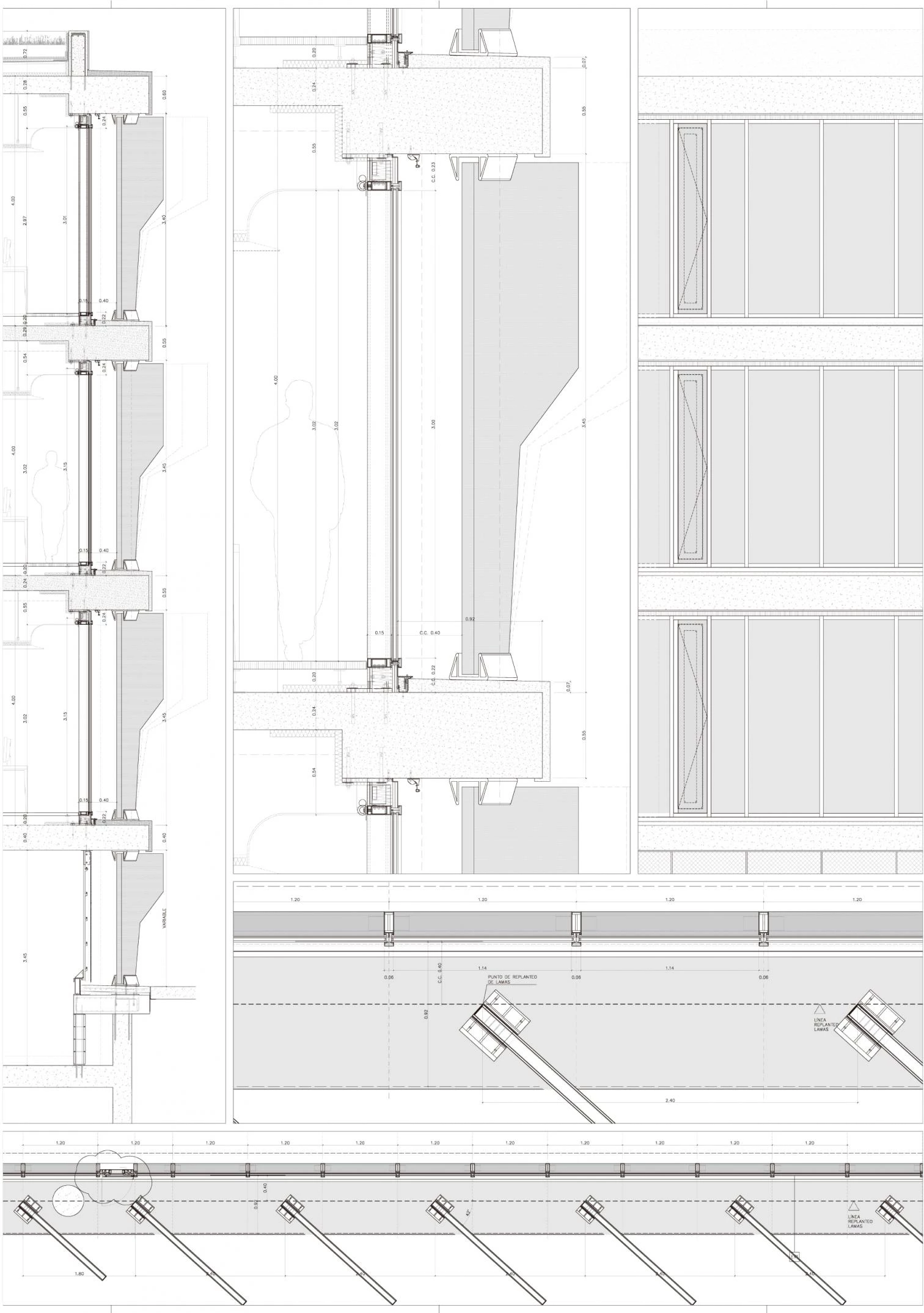

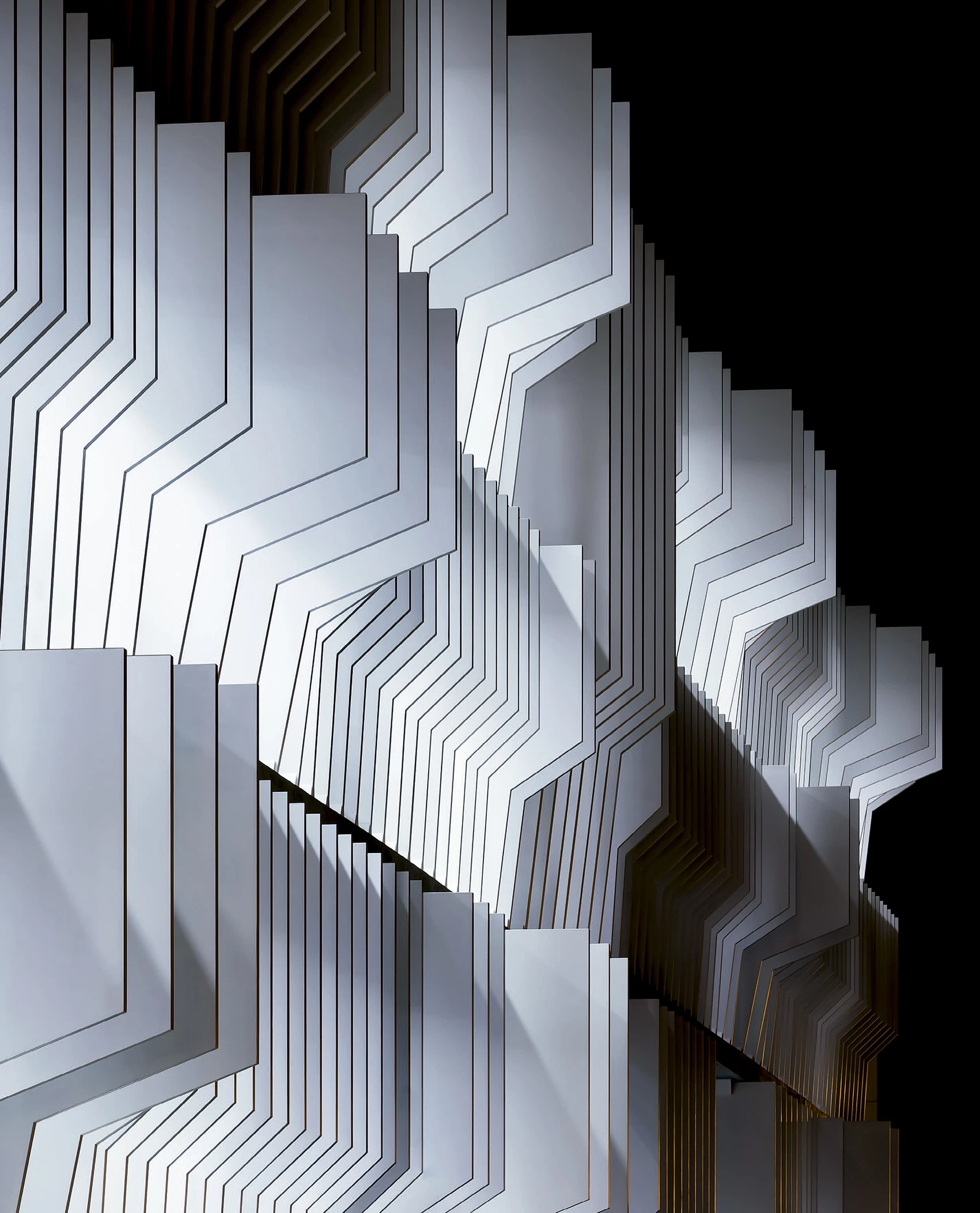
Cliente Client
BBVA (Banco Bilbao Vizcaya Argentaria S.A.)
Arquitectos Architects
Herzog & de Meuron
Colaboradores Collaborators
Partners: Jacques Herzog, Pierre de Meuron, Christine Binswanger (partner in charge), David Koch (partner in charge)
Project Team: Nuno Ravara (associate, project director), Miquel Rodríguez (associate), Stefan Goeddertz (associate), Benito Blanco, Alexander Franz, Mónica Ors, Thomas de Vries, Alexa Nürnberger, Xavier Molina, Enrique Peláez, Nuria Tejerina, Manuel Villanueva, Ainoa Prats. F. Alonso, J. Anes, E. Augustynowicz (digital technologies), T. Baldaque, L. Bentue, A. Blancas, I. Cabezas, A. Caetano, S. Cobos, Soohyun Chang, M. Chaves, M. Colón de Carvajal, M. Corradi, P. Cotero, M. Del Río, D. Dietz (visualizations), A. Dorronsoro, M. Eyssette, S. Feliz, Cristina Fernández, Daniel Fernández, Alfonso García, Patricia García, C. Génova, S. Gil, J. Gomendio, J. M. Gómez, J. J. González-Castellón, U. Grenz, H. Gruss, P. Gutiérrez Plaza, C. Happel, G. Henry, P. Herrero, C. H. Esteban, D. Huang, D.-I. Toader, Esther Jiménez, V. Kalisperakis, Hyunseok Kang, Yuichi Kodai, I. Labrador, L.Lachauer, S. Lau, M. Leung, C. Liao (animations), C. Limiñana, J. López, K. Malas, S. Martínez, A. Mooradian, N.a Miralles, A. Padilla, S. Peev, P. Peña Jurado (digital technologies), S. Pillet, T. Pineda, P. Polónia, M. Portilla-Kawamura, J. Prieto, T. Salinas, M. Schmidt (associate), A. Schmitz, U. Schneider, M. Sedano, N. Shunter, K. Strehlke (digital technologies), G. Schwob (workshop), C. Terriente, C. Viladoms, R. Torres (visualizations).
Consultores Consultants
Virgilio Gutiérrez (external supervision); Estudi Acústic Higini Arau (acoustics); TransSolar Energietechnik, Arup (building physics); DIMASA (catering); Arup, Enar (facade); Arup, Estudio PVI, Artec 3 (lighting); SMDOS (security); Karajan Ing. (traffic); Arup, Estudi GL (fire protection)
Planeamiento Planning
UTE Nueva Sede BBVA, Madrid (Drees & Sommer, CBRE FM Arquitectos, Herzog & de Meuron SL), Ortiz y Léon Arquitectos, Madrid, Spain (general planning); Herzog & de Meuron SL (artistic supervision, design); Martinez FM Arquitectos (Javier Martinez), Ortiz y León Arquitectos - Iñigo Ortiz, Enrique Léon, Jaime Otegui (executive architect); Arup, Grupo JG, Estudio PVI (MEP); Arup, BOMA, INES (structural engineering); Vogt, Benavidez Laperche, Phares, Álvaro Aparicio (landscaping); Ezquiaga S.L (urban design); Drees & Sommer, Integral S.A (cost consultant); Hill International (project management)
Superficie construida Floor area
251.979 m²
Fotos Photos
Herzog & de Meuron, Iwan Baan, Rubén P. Bescós

