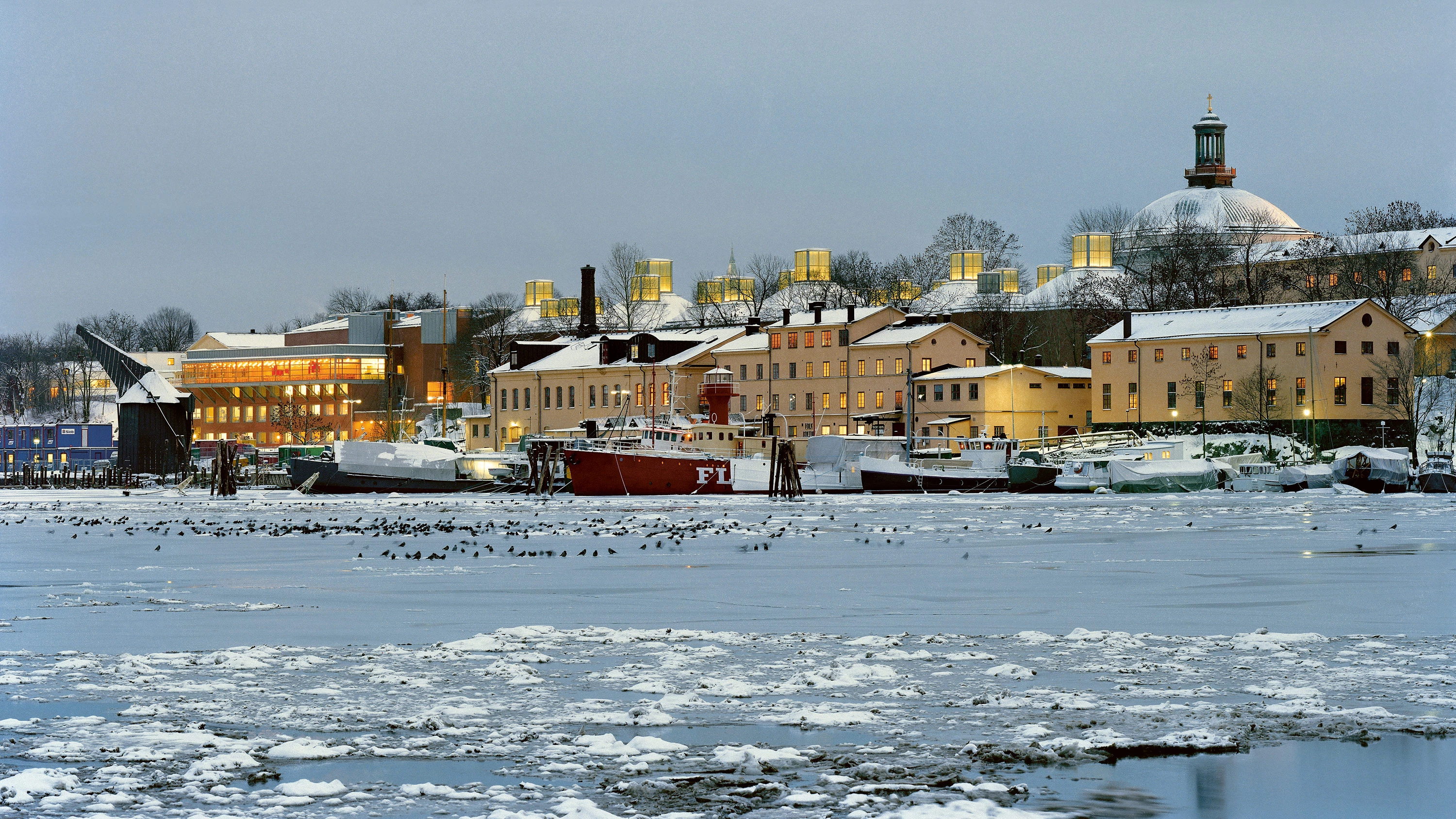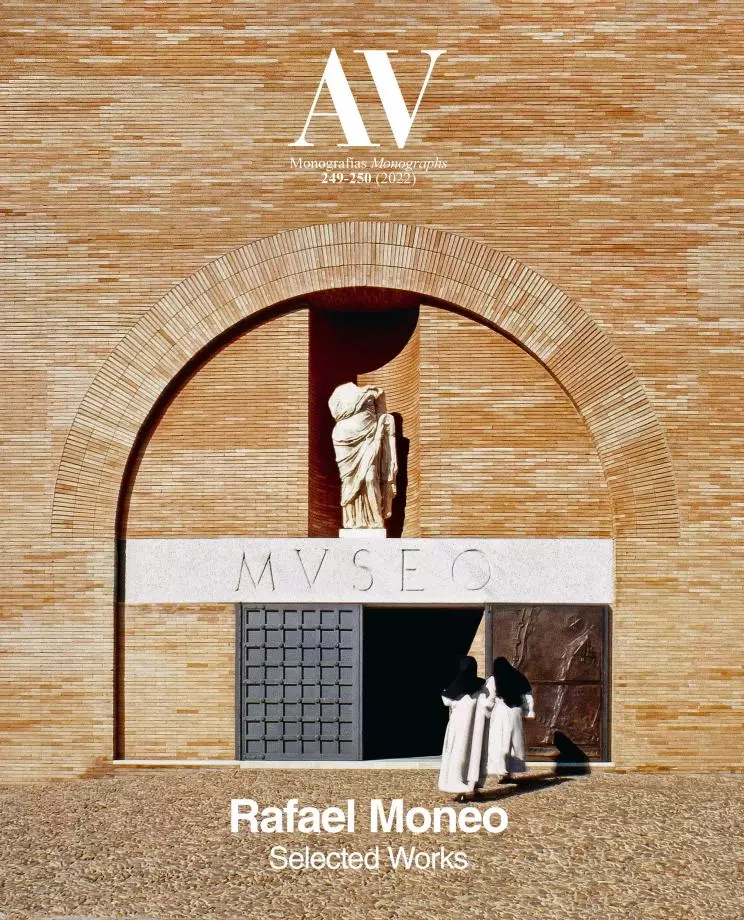Moderna Museet and Arkitekturmuseet in Stockholm
Rafael Moneo- Type Museum Culture / Leisure
- Date 1991 - 1998
- City Stockholm
- Country Sweden
- Photograph Åke E:Son Lindman Michael Moran (OTTO) Duccio Malagamba
Skeppsholmen island used to be the headquarters of the Swedish navy, and, as such, it was a parallel city, autonomous, with all the resources necessary to carry out its mission: shipyards, barracks, munitions dumps, hospitals, churches, workshops, gymnasiums... Towards the end of the 19th century, the navy abandoned Skeppsholmen and its buildings became theaters, museums, schools, and so on. One such institution was the Moderna Museet. In 1990, in a quandary over whether or not to enlarge it, it was decided that a new museum including the Arkitekturmuseet, too, should be built. The strange thing about the ensuing competition was that the architects were allowed to choose the project’s location.
This is where the notion of strategy came in: rather than giving in to the temptation of designing a conspicuous building on the waterfront (Jørn Utzon’s Sydney design was still in recent memory), the choice here was a building not based on contact with the sea but on familiarity and rapport with the other buildings on the island. This is what led to the halls whose shape is determined by the skylights above, and which adapt to a modulation of simple figures: squares and rectangles. These
figures give the whole a formal continuity while ensuring an adequate distribution of the collections, very diverse in nature. The museum is flexible, capable of offering spaces of very different size without altering the frame that displays the art works. The geometric pattern shows that the apparently haphazard – and even picturesque – condition of the skylights isn’t such, and it’s safe to say that it was the floor plan that determined the volume without turning the visual premises into the argument of the project.
The free-standing nature of most buildings on Skeppsholmen is respected because the museum halls are gathered close to the Tyghuset – an exception on the island because of its 250-meter length –, thus reducing its presence on the island. Hence, the museum does not transform the appearance of Skeppsholmen. Instead, the new buildings blend into the island and adapt to its topography until they finally reach sea level, where staff and works of art come and go.
Though built at the same time as Bilbao’s Guggenheim, Moneo’s work is its antithesis, because it is devised as a place from which to recover a civic conscience; a place that invites to feel the presence of the city. The city itself is the frame from which to contemplate the art work...[+]
Cliente Client
Statens Fastighetsverk (National Property Board), Peter Ohrstedt
Arquitectos Architects
Rafael Moneo
Belén Moneo, Jeff Brock (arquitectos de proyecto project architects)
Colaboradores Collaborators
White Coordinator (arquitectos asociados associate architects), Ragnar Uppman (director principal-in-charge); Michael Bischoff, Robert Robinowitz, Lucho Marcial (concurso competition); Michael Bischoff (anteproyecto preliminary design); Fernando Iznaola, Ignacio Quemada, Eduardo Belzunce (arquitectos architects); Max Holst (arquitecto en obra architect on the site)
White Coordinator: Björn Norén, ViljarPäss, Anna Karin Edlbom, Magnus Croon, Mats Anslöv, Lars- Erik Karlsson, Louise Masreliez
Diseño interior Interior design
Rafael Moneo, Belén Moneo, Jeff Brock (espacios públicos public spaces); Thomas Sandell (restaurantes, bibliotecas, tienda restaurants, libraries, museum shop); Karen Nyren (oficinas offices)
Consultores Consultants
TyrénsByggkonsult AB (estructura structural engineering); Energo AB (instalaciones mechanical engineering); WO-Konsult AB (electricidad electrical engineering); KTH Arkitektur/belysningslära (ingeniero de iluminación lighting engineer); Fisher Marantz Renfro Stone (iluminación lighting consultant); Team TSP Konsult AB (seguridad safety); Brandskyddslaget BOTAB AB (seguridad incendios fire safety); Ingemanssons Akustik (acústica acoustics); ArtenoArkitektur &Teater (teatro theater consultant)
Superficie Floor area
20.000m² (Museo de Arte Moderno); 6.000m² (Museo de Arquitectura)
Fotos Photos
Duccio Malagamba, Michael Moran/OTTO, Åke E:Son Lindman






