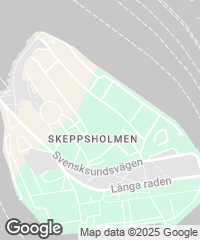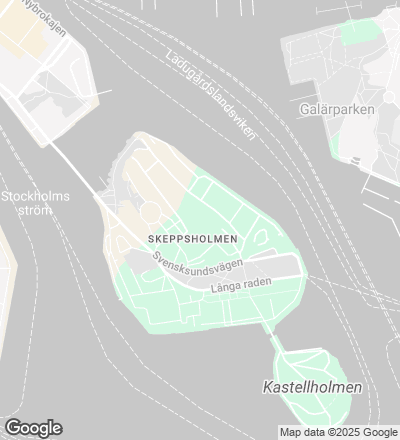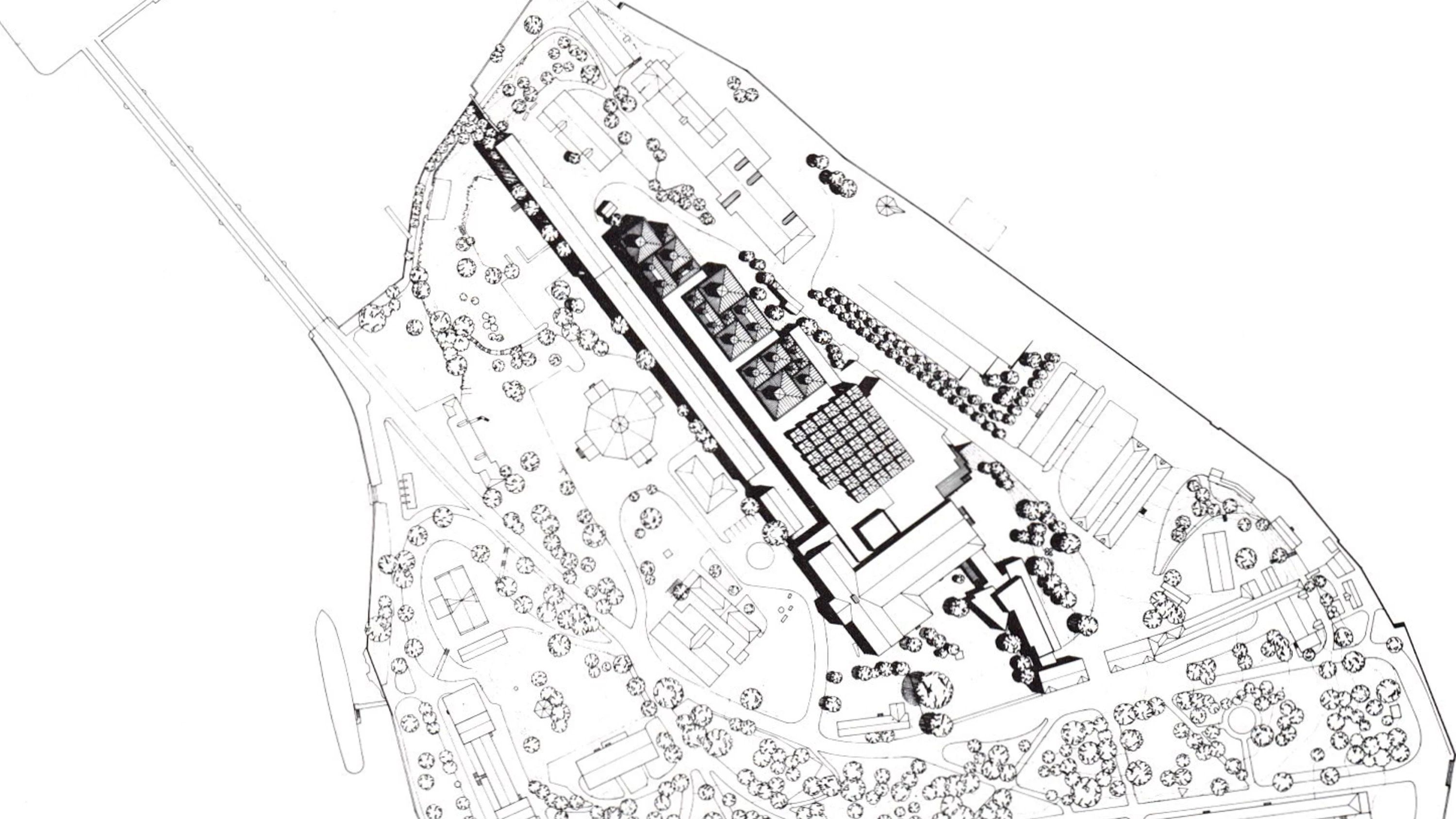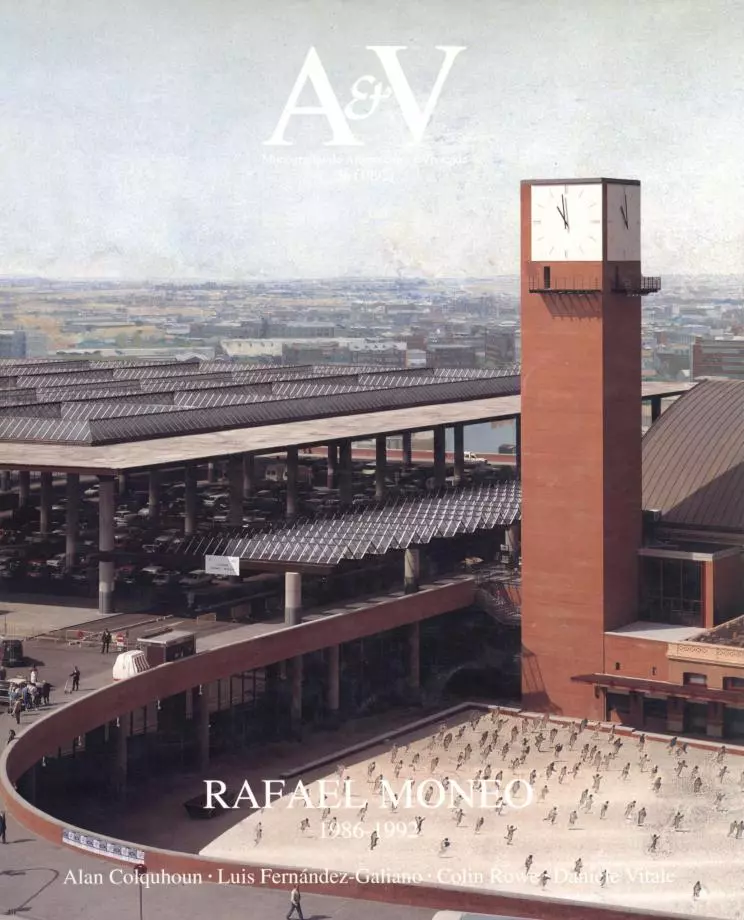Moderna Museet and Arkitekturmuseet in Stockholm (in project)
Rafael Moneo- Type Culture / Leisure Museum
- Date 1991
- City Stockholm
- Country Sweden
- Photograph Juan Pando


The site selected for the building of the new Museum of Modern Art and the Museum of Architecture is on the island of Skeppsholmen, on the space left over once the pavilion of the present museum is demolished, and on the new open area fronting the Tyghuset.
First of all it must be pointed out that the future contents of these museums have been taken into account with special attention, and that diversity is probably the most outstanding characteristic of the collections at stake. The Museum of Modern Art not only has to conserve and show the public an invaluable collection of Swedish paintings and sculptures; it also possesses notable international avant-garde works of the 50s, 60s and 70s, including far-reaching pieces by some of the key artists of the period. These works deserve to be displayed in a space at par with their importance, and able to afford them the dignity they merit.
Secondly, the architecture of the new museums must be sensitive to their delicate surroundings by resisting the temptation to be monumental, engaging instead in a tactful and discrete dialogue with a place characterized by fragmentation and minimal intervention.
So the architecture proposed here is discontinuous and broken, just like the city of Stockholm with its wealth of geographical accidents. The project tries to adapt to these accidents, and the result is lively and picturesque, fortunately without ever looking too faked. To come up with such an architecture and still address the specifications of the program, the choice of shape for the exhibition halls - key elements of a museum, after all - proved decisive. We settled for a mix of square and rectangular halls, with pyramidal ceilings to optimize both illumination and height, qualities considered to be vital to the functions of a museum. The section clearly shows how such a structure can solve both the natural and artificial lighting needs of an exhibition gallery.
It might help to mention precursors like John Soane’s Dulwich Gallery and, more recently, Aratalsozaki’sMOCAin Los Angeles, I.M. Pei’s Portland Museum and the extension to London’s National Gallery by Venturi and Scott Brown. These, along with the experience directly acquired in the design of the Villahermosa Palace for the Thyssen Foundation, all helped us to arrive at this solution for Stockholm’s Museum of Modern Art with a certain degree of confidence.
Access is provided discreetly through the walls of the Arrestbyggnaden. A common entrance forces the visitor to make a choice: whether to turn north into the Museum of Modem Art, or south into the Museum of Architecture. Beside the lobby linking the two museums on the upper story are the cloakroom, lavatories and storerooms. Up front is the large information counter, which among other things handles ticket sales for the temporary exhibition galleries. These galleries operate with a certain degree of autonomy and may be subdivided when necessary. Behind is a bar-restaurant with a breathtaking panoramic view of the sea and the city.
If one chooses to visit the painting and sculpture collection of the Museum of Modern Art, an open gallery - which offers views of the garden and of the austere architecture of the Tyghuset at intervals - leads to the exhibition halls. The floor plans reveal that this linear gallery is the spine of the building and that it establishes the connection between the storerooms and the permanent collection halls.
The halls are grouped in compact blocks, making a flexible presentation of the collection possible. The desired transition from one grouping to the next is established through contact with the exterior between blocks. The varied sizes of the square and rectangular halls are meant to reflect and satisfy the diverse exhibition needs of the new museum, with its rich collection of works of art.
If from the common entrance the visitor opts to turn southeast - to the right - he will find himself in the Museum of Architecture, which takes up the the old building of the Exercisskolan in its entirety, and extends through a wing connected to building number 129 of the Sven- skundsvagen. The old gymnasium becomes an exhibition hall for the permanent collection. The southern flank is reserved for seminar rooms, public archives and workshops, with a small café opening onto a terrace that overlooks the garden adorned with Picasso’s cement sculptures...[+]
Cliente Client
Byggnadsstyrelsen (Consejo Nacional de Obras Públicas) Swedish National Board of Public Works.
Colaboradores Collaborators
Michael Bischojf, Bobby Robinowitz y Lucho Marcial.
Maquetistas Modelmakers
Juan de Dios Hernández y Jesús Rey.
Fotos Photographer
Juan Pando.






