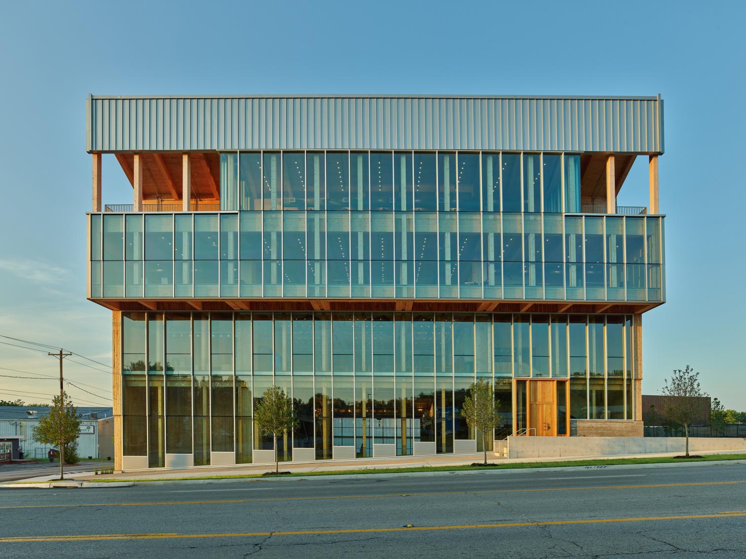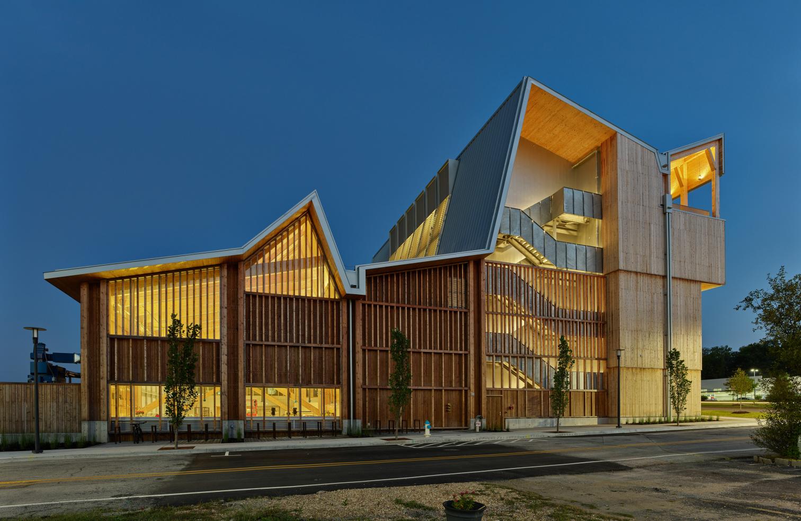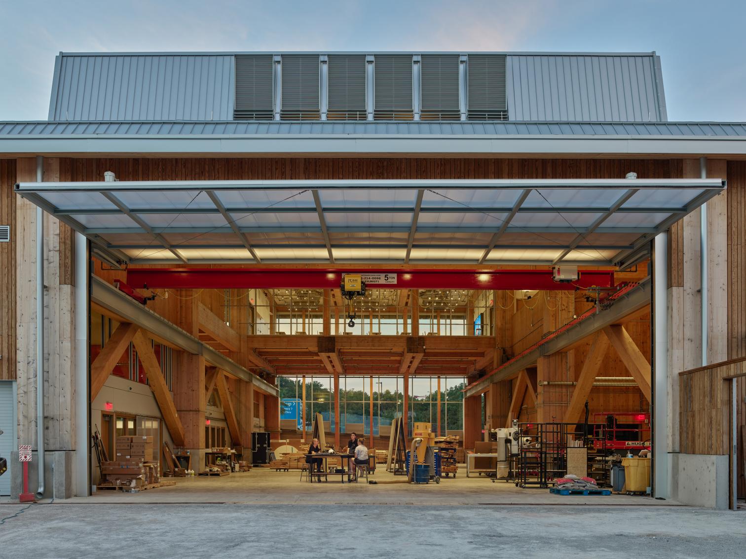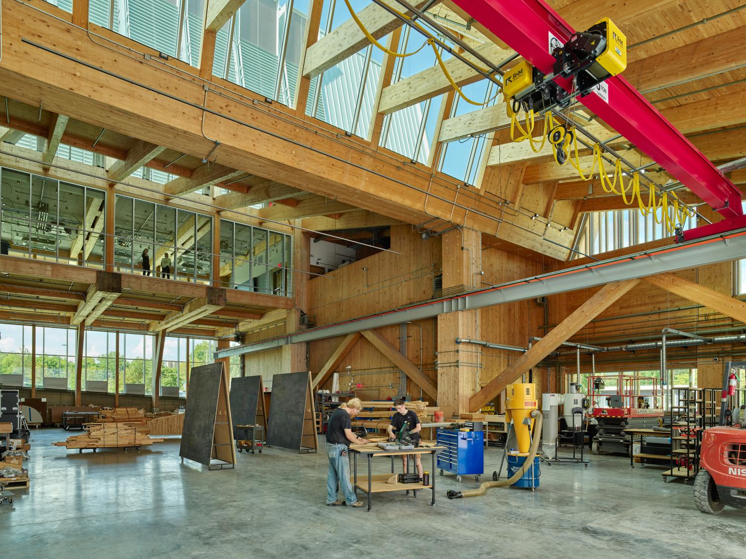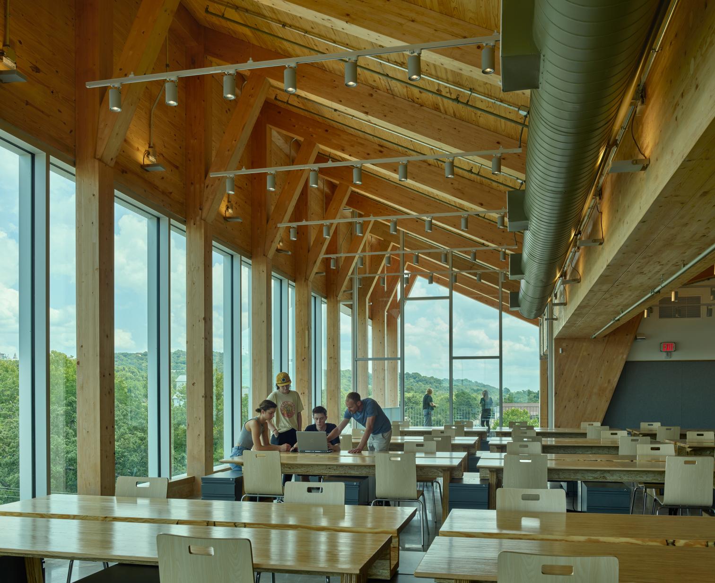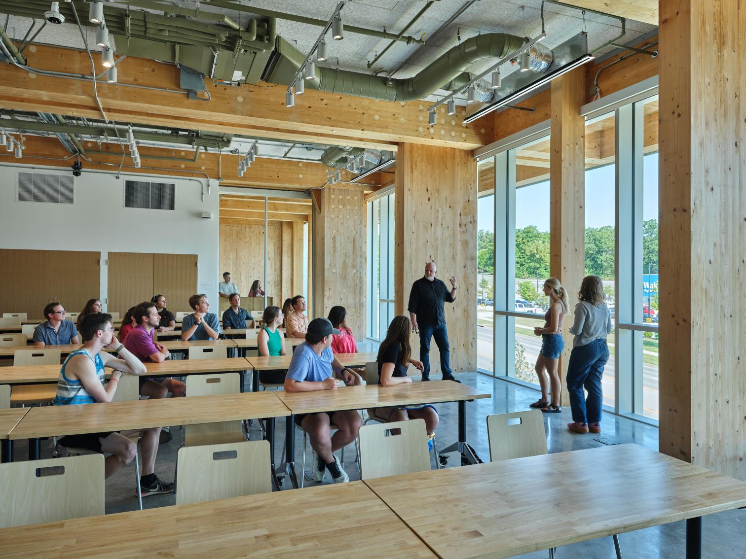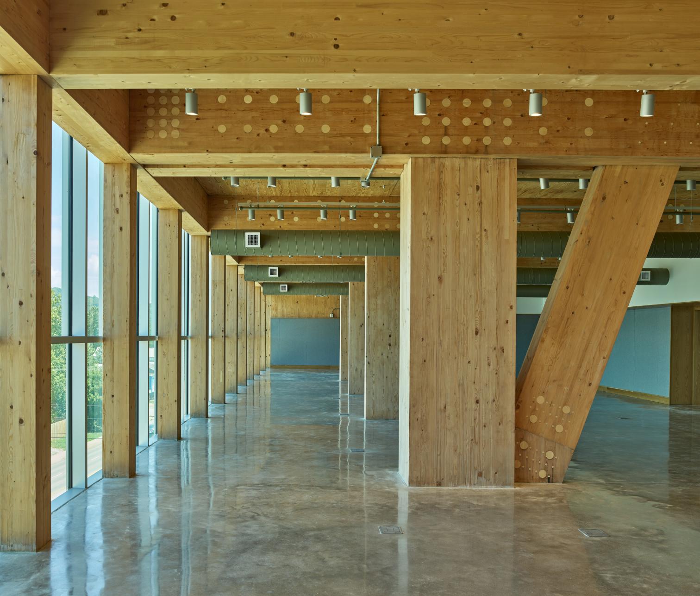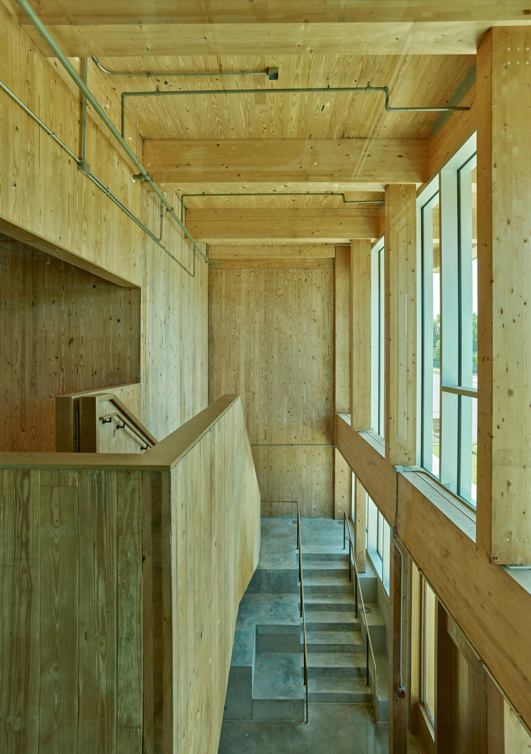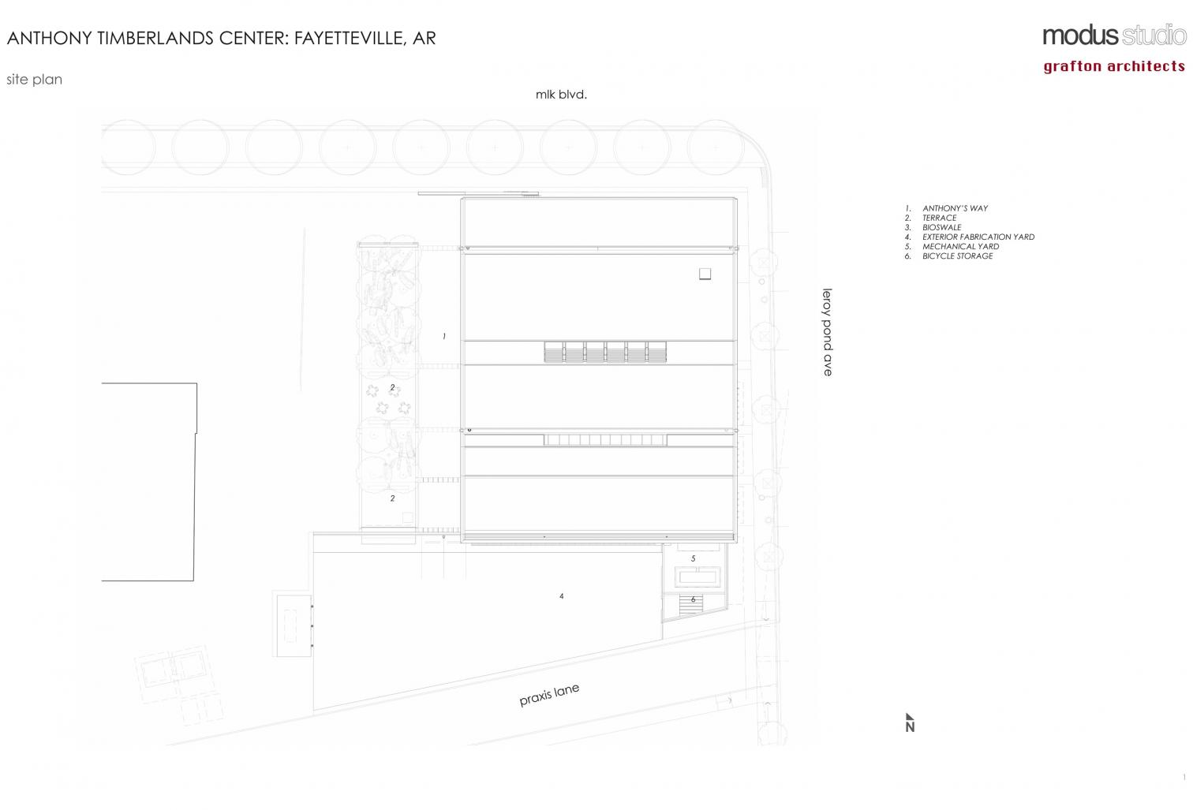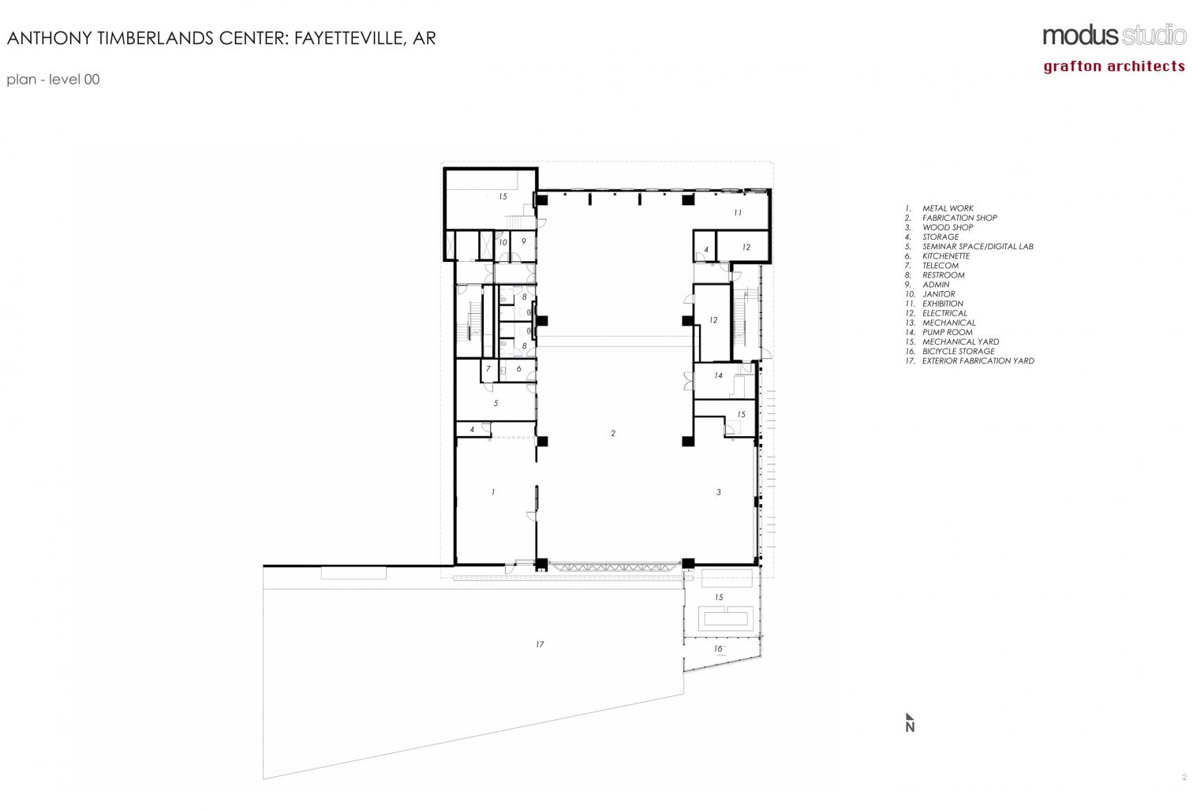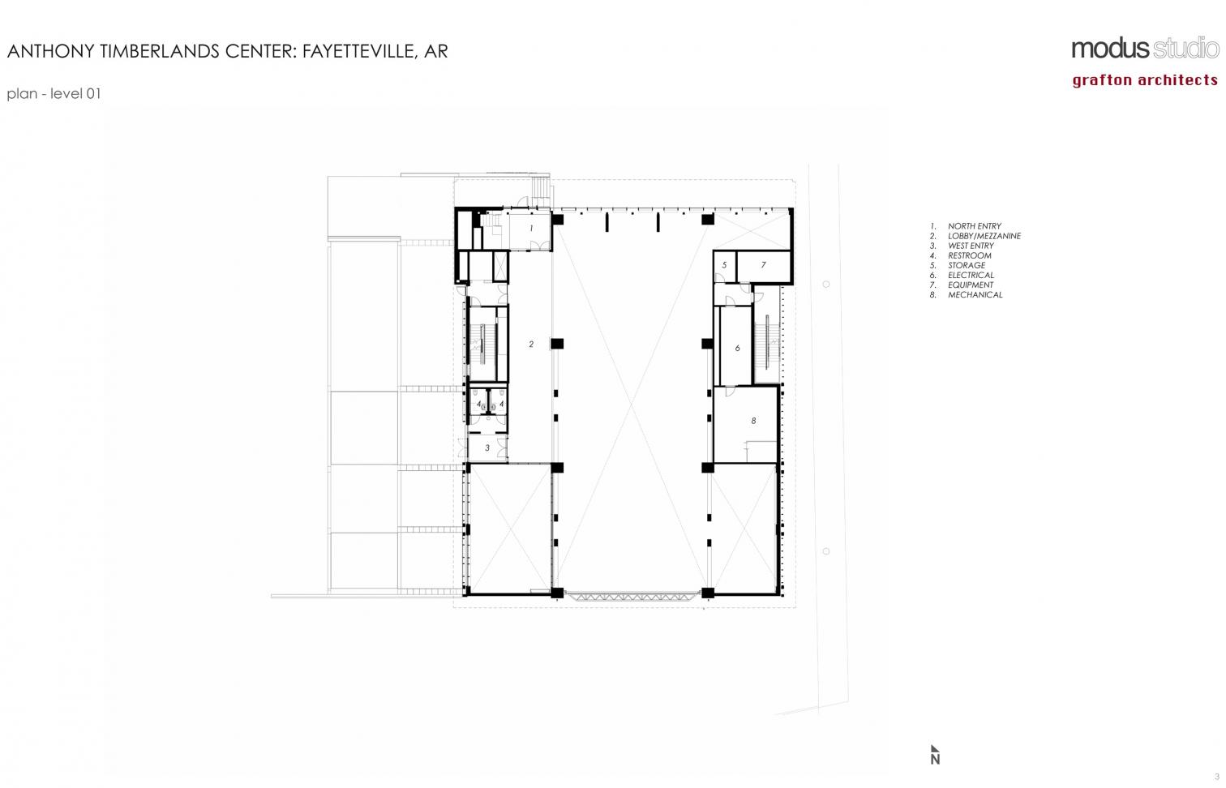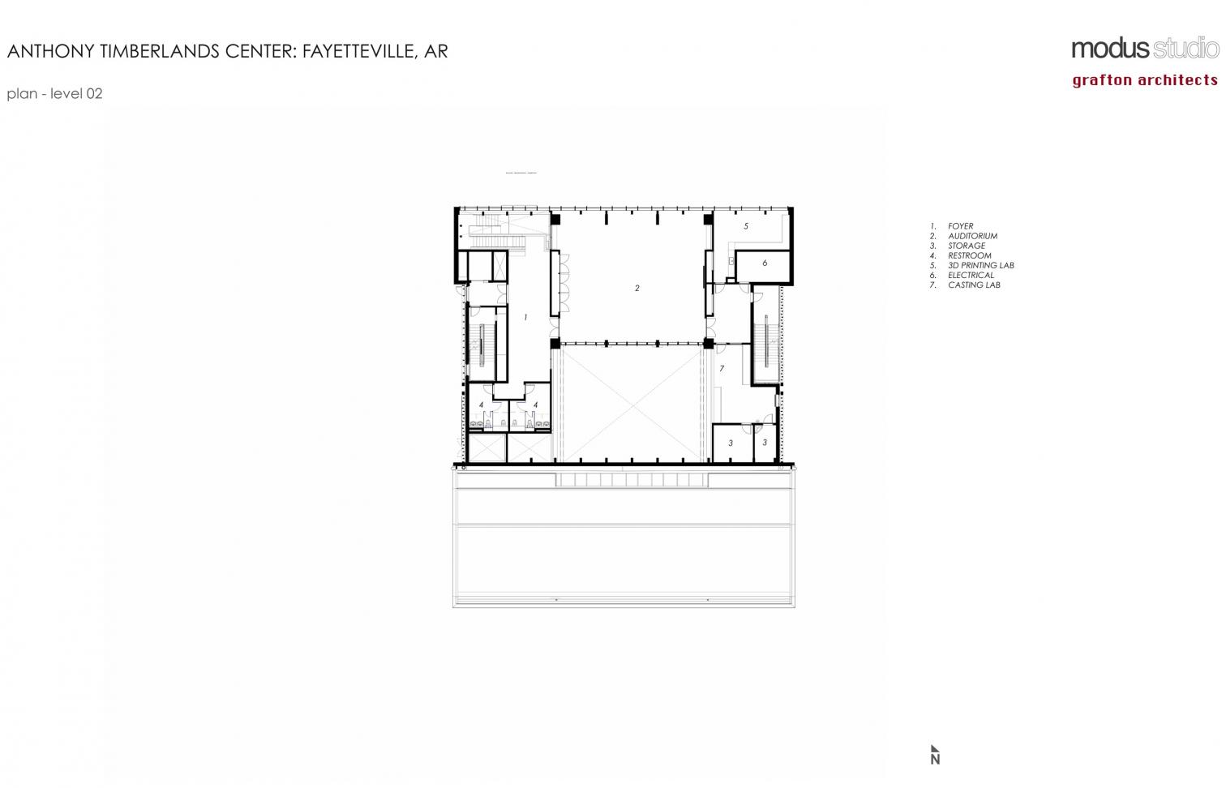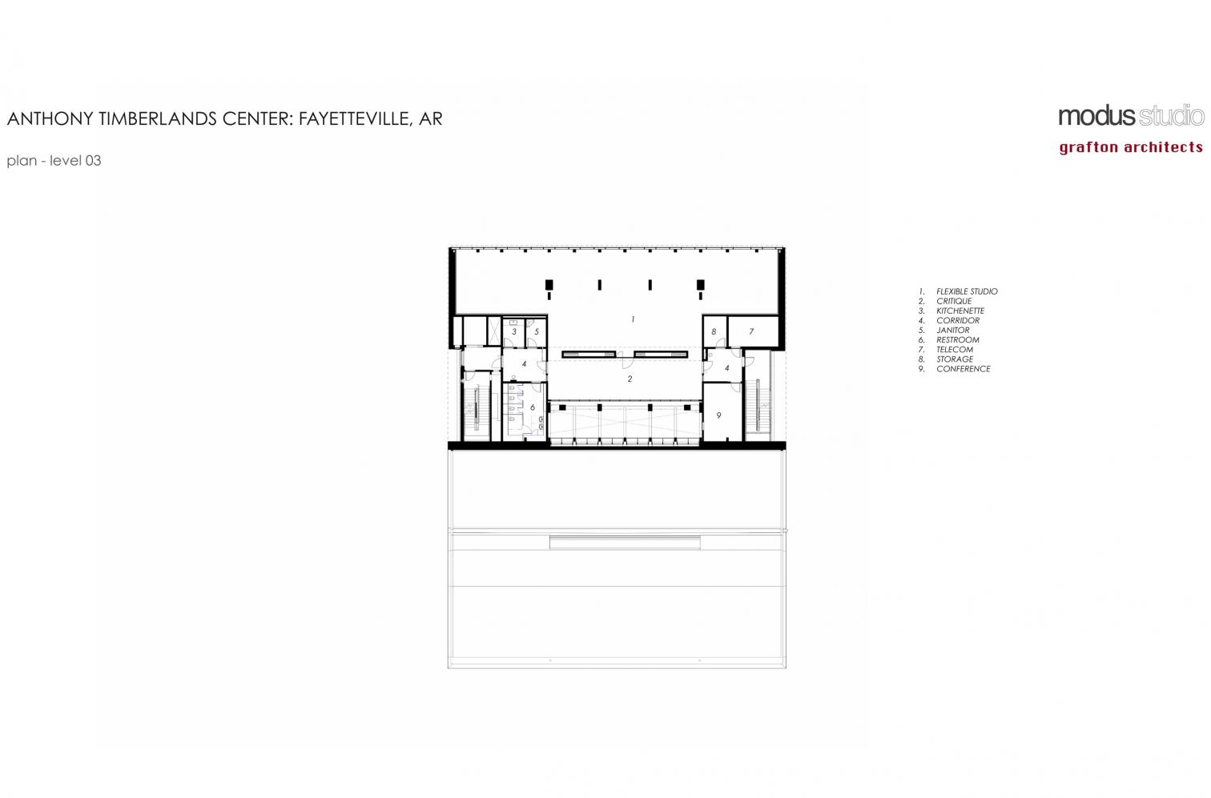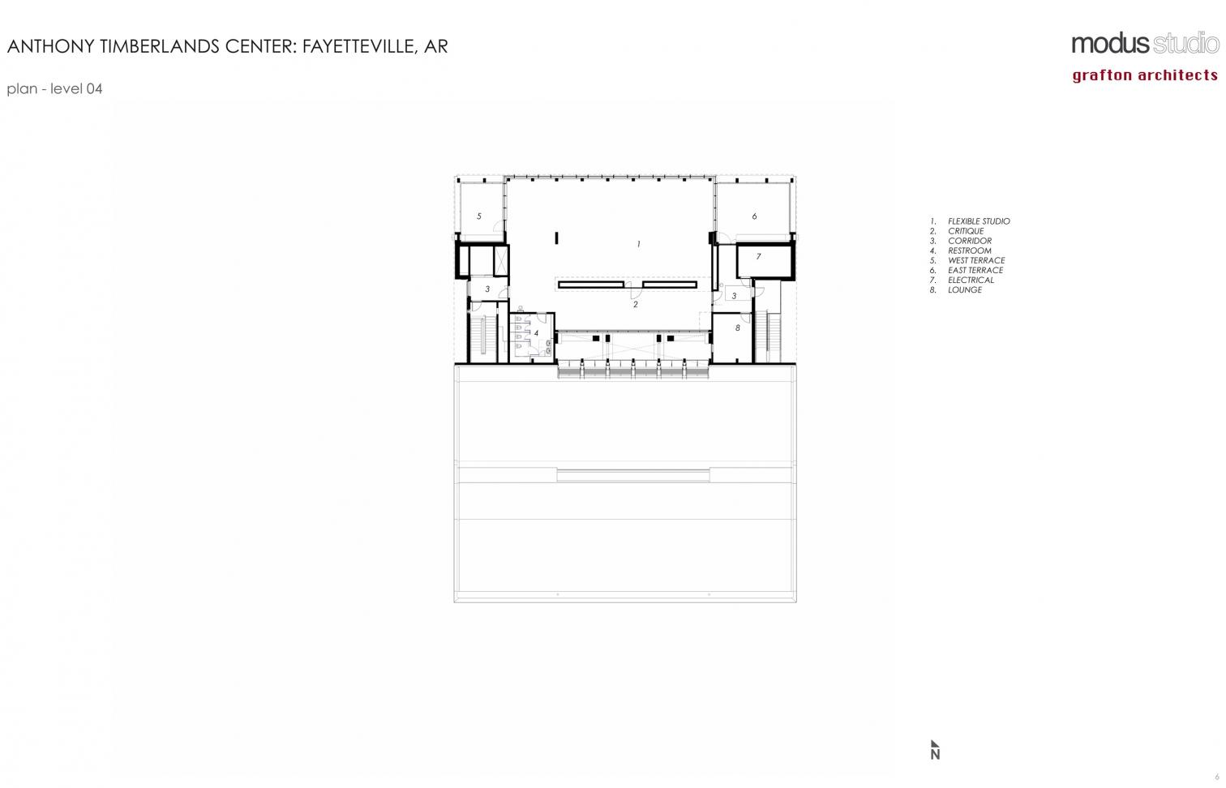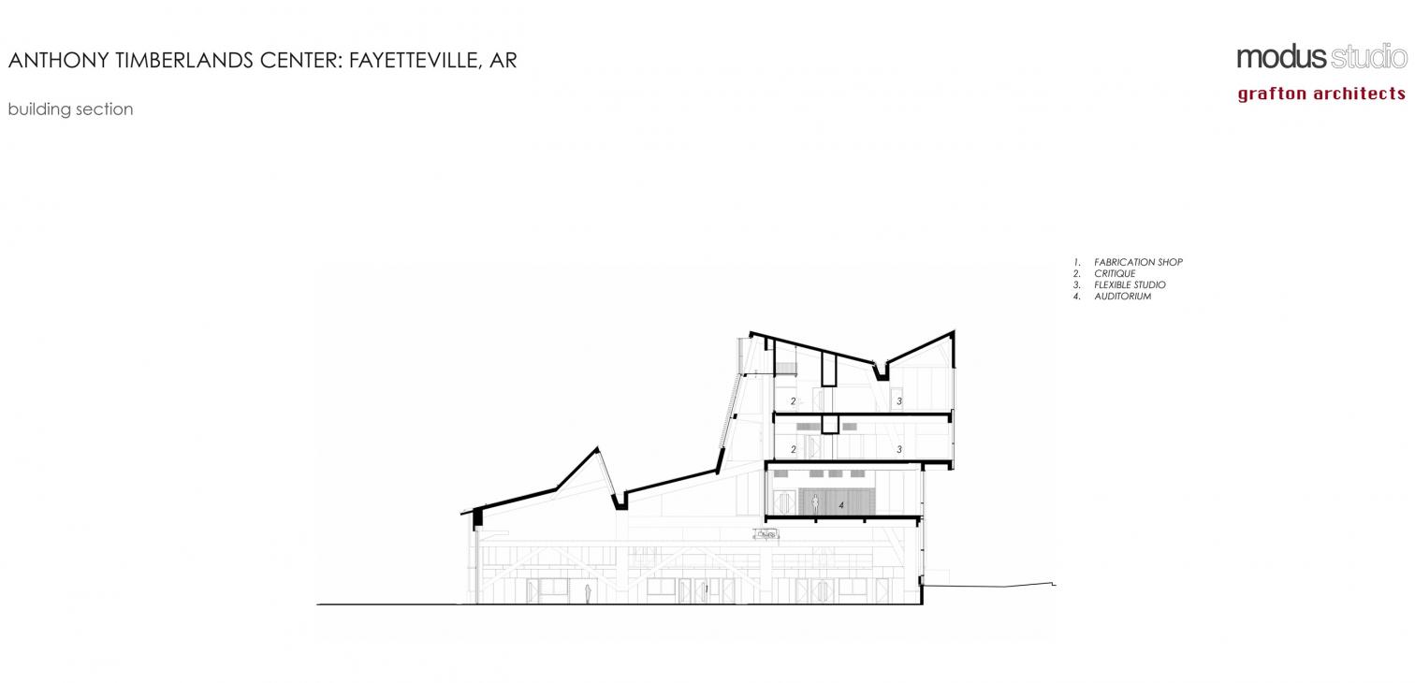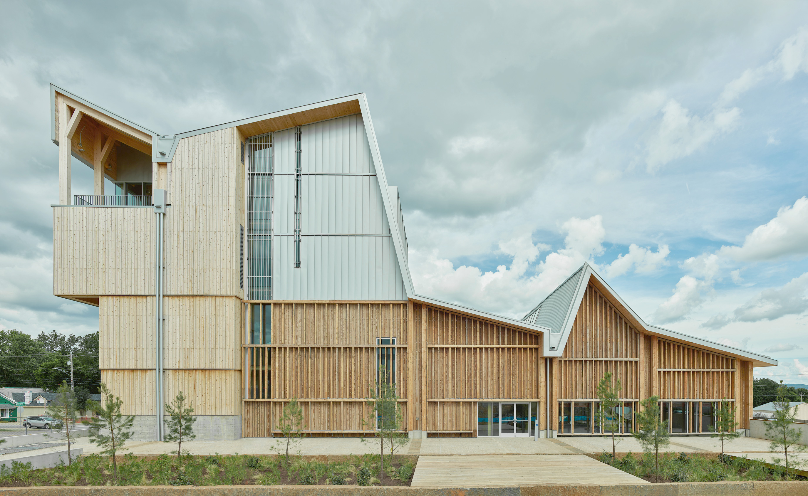Anthony Timberlands Center in Fayetteville
Grafton Architects Modus Studio- Type Education University
- Material Wood
- Date 2025
- City Fayetteville (Arkansas)
- Country United States
- Photograph Timothy Hursley

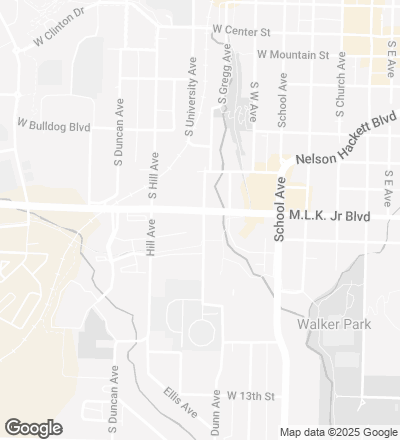
The Anthony Timberlands Center for Design and Materials Innovation, which recently opened in Fayetteville (Arkansas), is a facility for timber-construction research and training. Part of the Fay Jones School of Architecture and Design of the University of Arkansas, it is the first built work of the Irish firm Grafton Architects – led by Yvonne Farrell and Shelley McNamara, winners of the 2020 Pritzker Prize – in the United States, carried out in collaboration with the local practice Modus Studio.
With an area of 3,900 square meters distributed in four levels, the building uses wood for both the structure and the cladding, in an exploration of the material’s different applications in construction. Its irregular sawtooth roof is adapted to the humid climate, channeling rainwater towards large glulam gutters, which also serve to hold up the roof and feed the system that irrigates the west yard. The arrangement of the skylights, oriented northward and southward, contributes to the building’s segmented silhouette and defines the shape of the roof, optimized to deal with the dominant southwest winds as well as heavy rainfall.
Inside, the design gives importance to the double-height production workshop, which contains more than 1,000 square meters of space and is the main area of the premises both symbolically and functionally. Over it, supported by large beams, is an auditorium.
Thanks to the donation of John Ed and Isabel Anthony, bestowed in the name of the family company Anthony Timberlands Incorporated, the center promotes the development of sustainable products made of wood taken from local forests, including white oak, red cedar, acacia, and walnut. In this way, the building is in itself a didactic tool, an example of innovation and sustainability in contemporary architecture.
