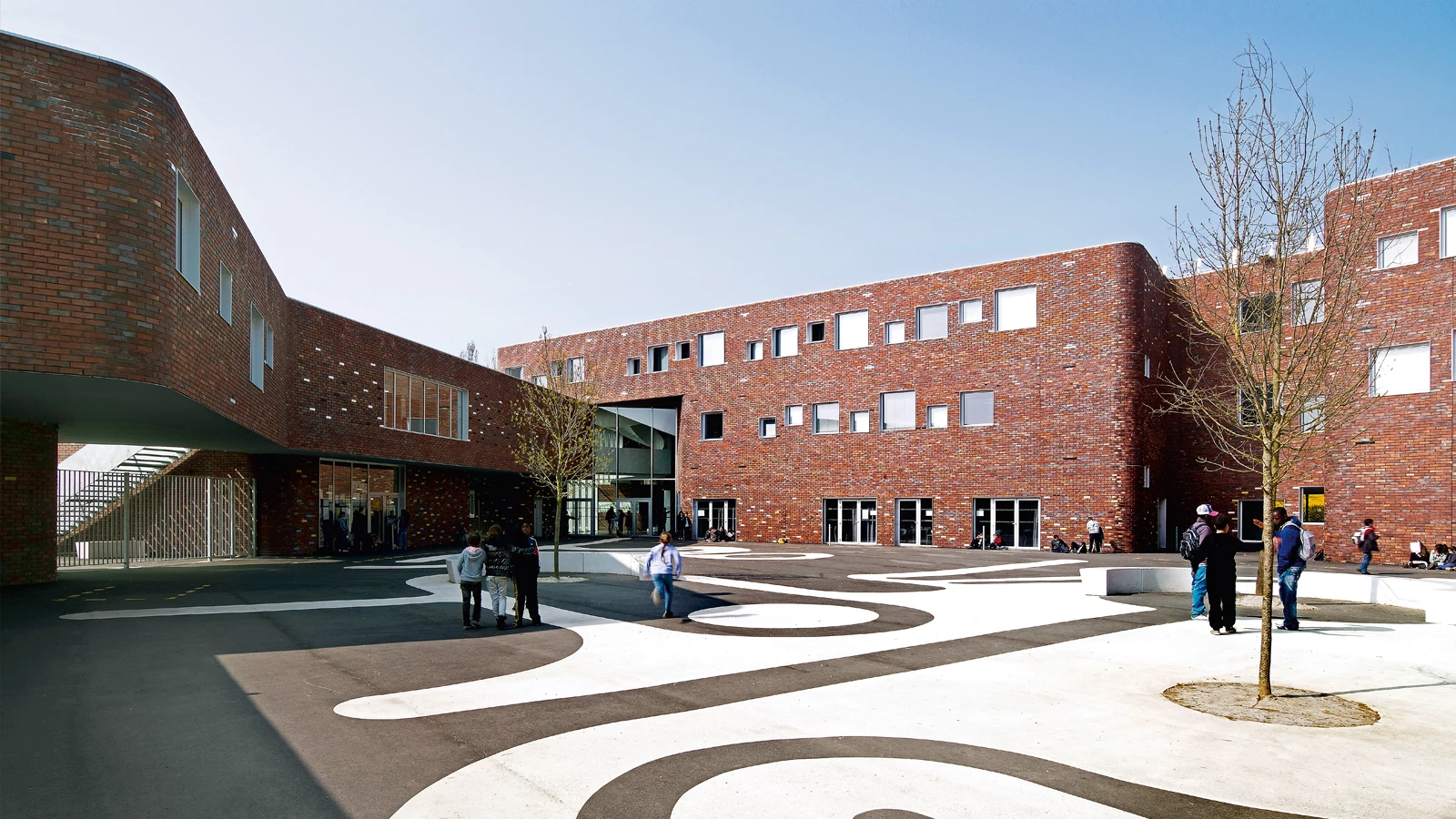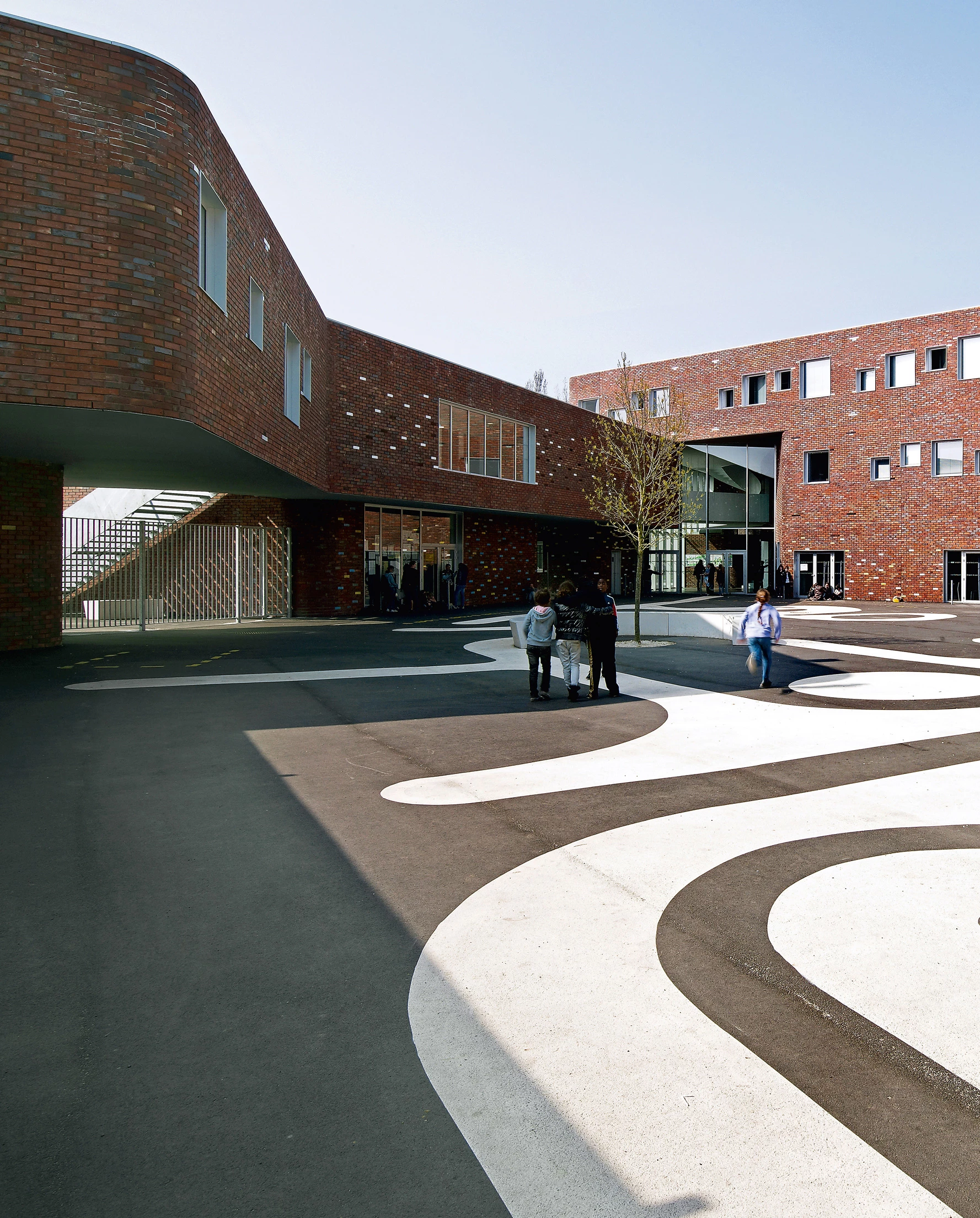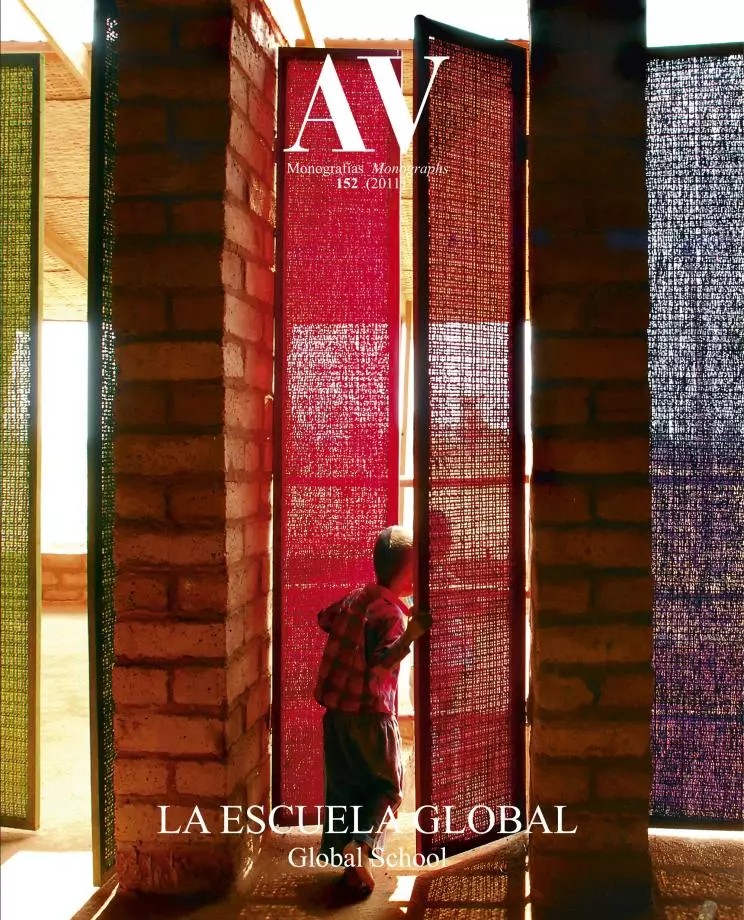Lévi-Strauss High School
Tank Architectes- Type Education School
- City Lille
- Country France
- Photograph Julien Lanoo
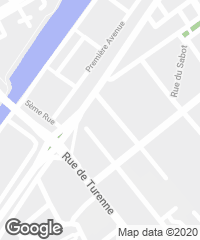
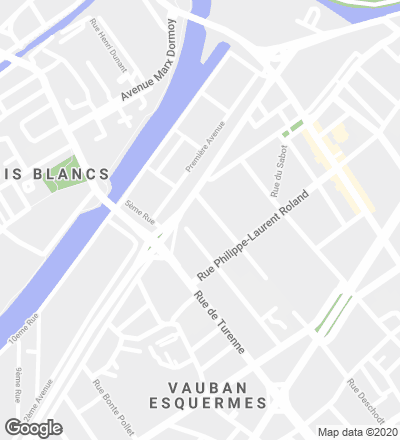
The Lévi-Strauss school is settled in the heart of an urban growth district, in a residential area filled with old buildings and the port district of Lille, dotted with warehouses. The main building is settled on the urban boulevard, to which it opens with a curtain wall that connects the lobby with a large public space, which gives it an institutional appearance. The main entrance is through a porch at the intersection of Boulevard de la Lorraine and Rue Lestiboudois, and is protected from the rain by a porch that forms the suspended volume of the first floor.
Its spatial organization draws inspiration from the old high schools, which had a large central courtyard. This one has been designed with great care, attentive to the vegetation and to the design of the biochromatic pavement, as well as to the sunning conditions. In this sense, the volumes are articulated so that they embrace and shelter it from the wind, ensuring at the same time a greater exposure to sunlight by raising the volumes to the south, east and west just two levels above grade. The classrooms occupy the first and second floor of the complex, along with other spaces such as library or laboratories. The asymmetrical alignment of the variously sized square windows bring light into the classsrooms and offer pupils broad views of the city. For its part, the dining room opens up completely to the south, towards a recess area with lush vegetation, and towards the sports field. Beyond it lies the indoor gymnasium, which operates independently but is finished in brick as the rest of the complex.
As in other regions in northern Europe, brick is the predominant material on the facades. In this case, the design of the round corners tries to achieve a smooth and seductive appearance. Placed in three strata corresponding to the three shifted levels of the building, the bricks generate smooth walls that zigzag creating a building of organic appearance. The double skin of these walls consists of a concrete structure and exterior brick cladding, with thermal insulation in between. Since brick plays an important role in the image of the building, the bricks have been shaped following a traditional method, so they have some unevenness and rich nuances. This manufacturing method has allowed making round pieces for the corners. As for its chromatic variations, these are the result of the different baking times and the specific position of each piece in the oven, and some of the bricks have been varnished, so they sparkle under the sun.
Cliente Client
Conseil Général du Nord
Arquitectos Architects
Olivier Camus & Lydéric Veauvy
Colaboradores Collaborators
Mathieu Berteloot
Consultores Consultants
Pingat Ingéniérie (estructura e instalaciones structure and services); Paysages (paisajismo landscape); Atelier Télescopique (diseño de exteriores outdoor design); Etamine (sostenibilidad sustainable development)
Fotos Photos
Julien Lanoo

