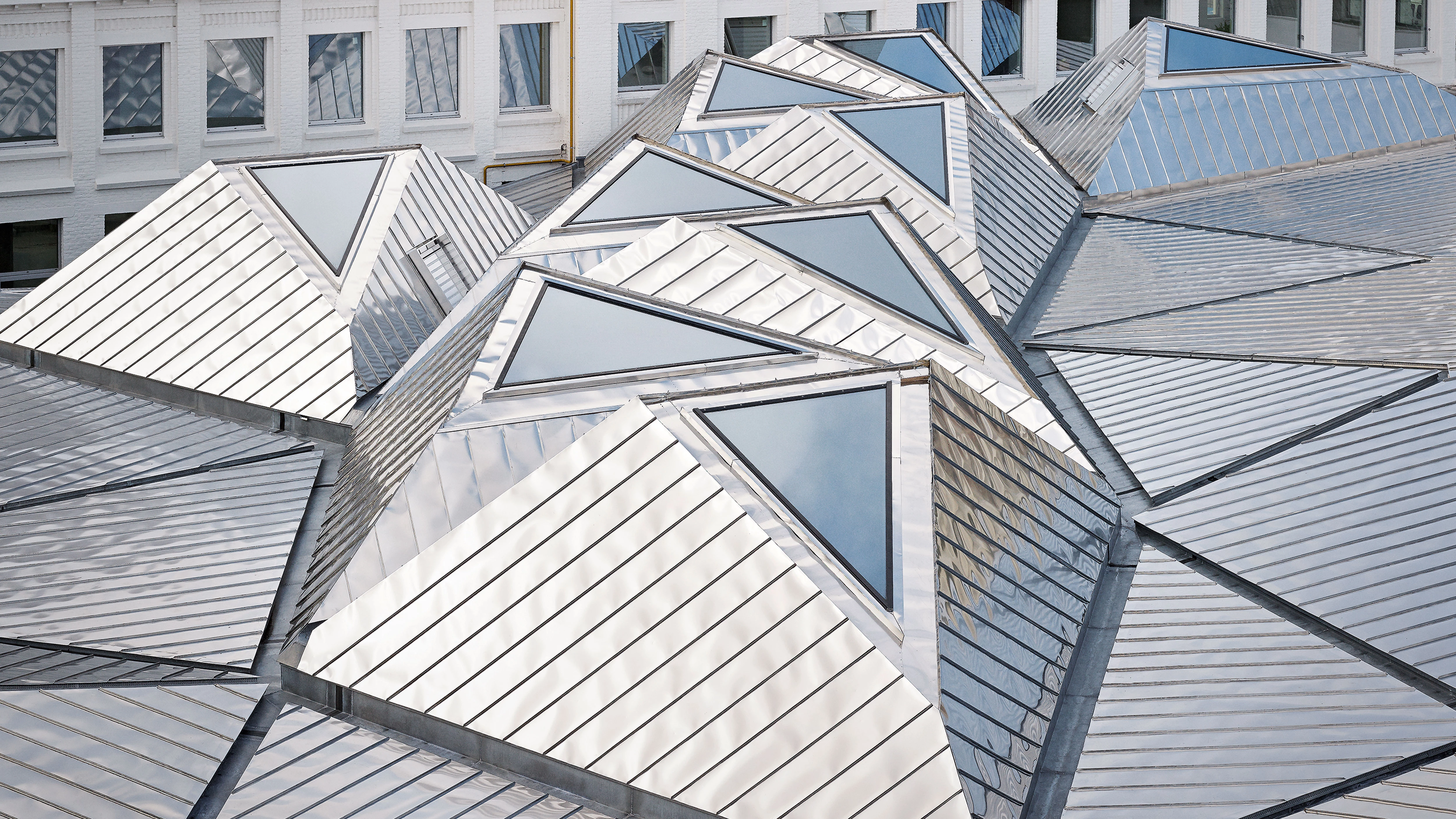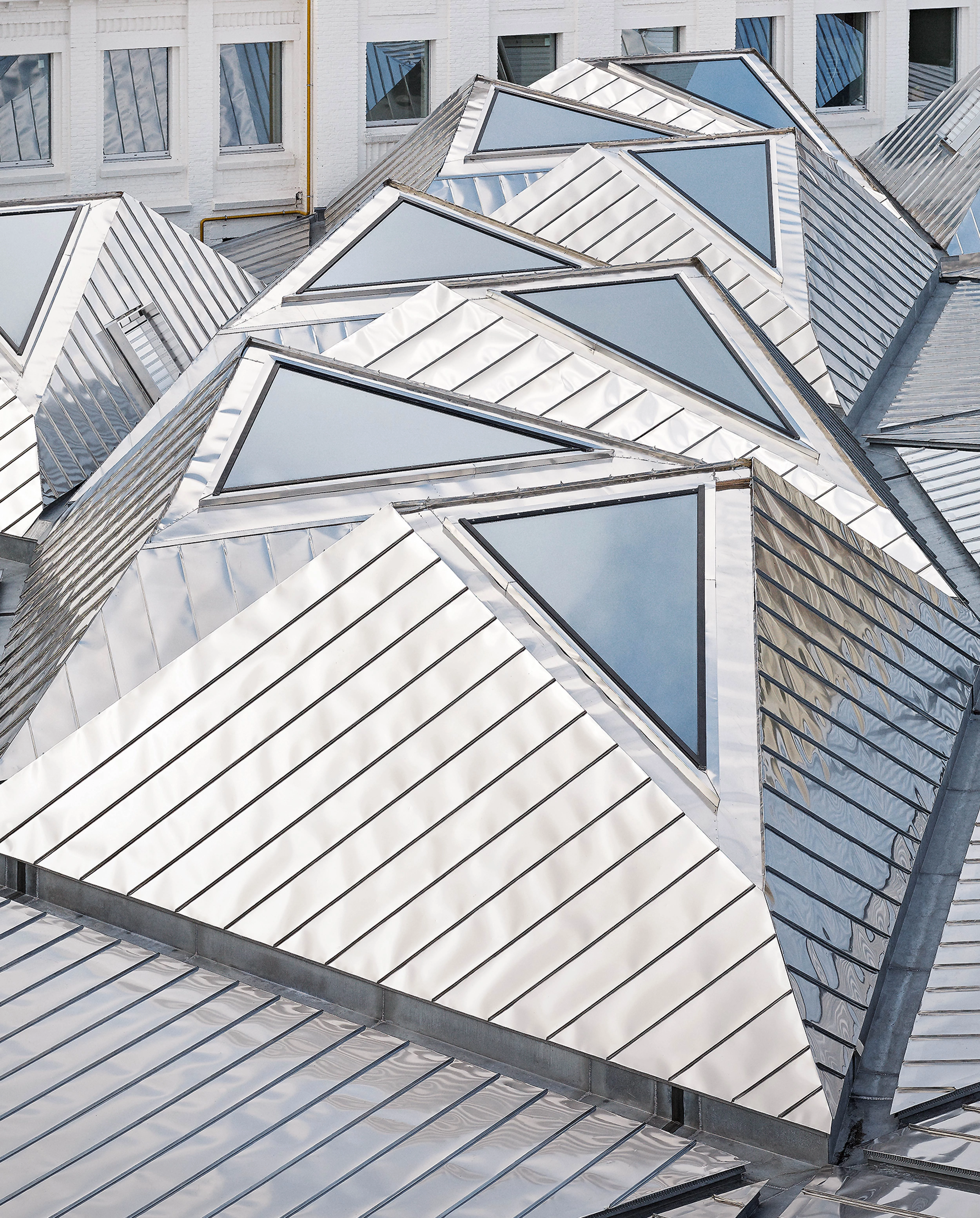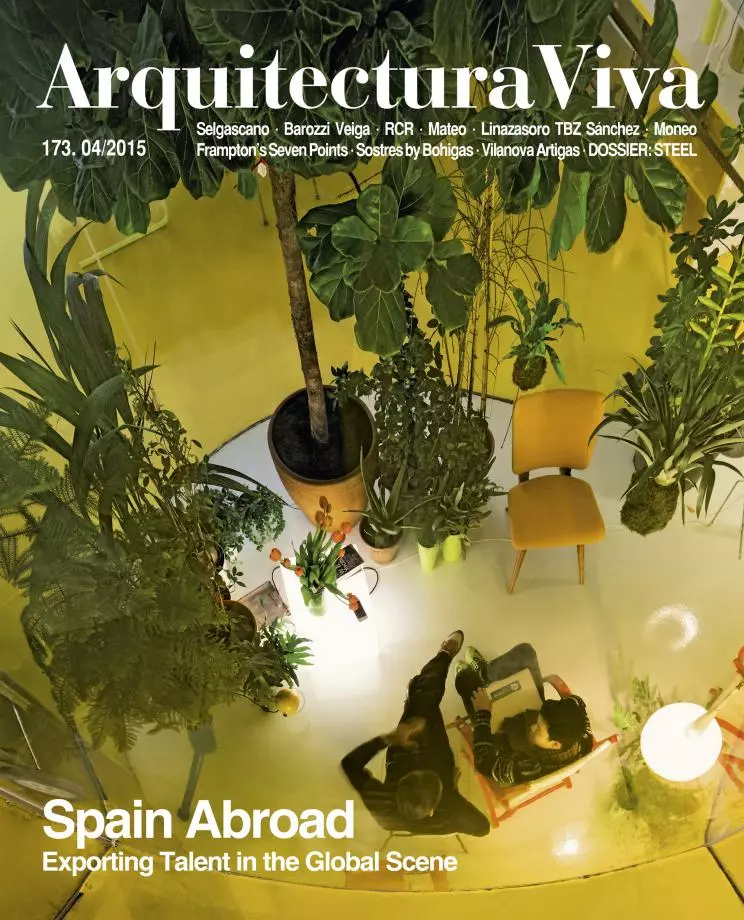La Madeleine Media Library
Tank Architectes- Type Culture / Leisure Media Library Refurbishment
- Material Steel Metal
- Date 2013
- City La Madeleine
- Country France
- Photograph Julien Lanoo
A result of the recycling of what was a police station, this media library is divided ito two parts, the entrance area and the reading room. The former is situated in the pavilion that was previously occupied by the police facilities, and the latter, in a volume flanked by the street and the garden. It is the reading room that is of interest, construction-wise, formed as it is by a wooden structure whose composition follows an arrangement based on triangular modules. The rigorous geometry of the floor plan becomes three-dimensional in the faceted topographical roof, which is the building’s most striking element, because the lighting in the reading room is basically zenithal. Oriented towards the north in order to capture diffuse indirect light, the skylights are supported by a wooden frame but clad with stainless steel plates 5 millimeters thick, which are placed in standing seam manner and combined with a strong rockwool insulation system.
Obra Work
Ampliación de la Mediateca La Madeleine Extension of La Madeleine media library (France).
Fecha Date
2013.
Arquitecto Architect
TANK Architectes / Lydéric Veauvy, Olivier Camus;Clément Berton (jefe de proyecto project manager)
Seguimiento técnico Technical engineer
SNC Lavalin.
Consultor de acústica Acoustic consultant
Daniel Caucheteux.
Fotos Photos
Julien Lanoo.







