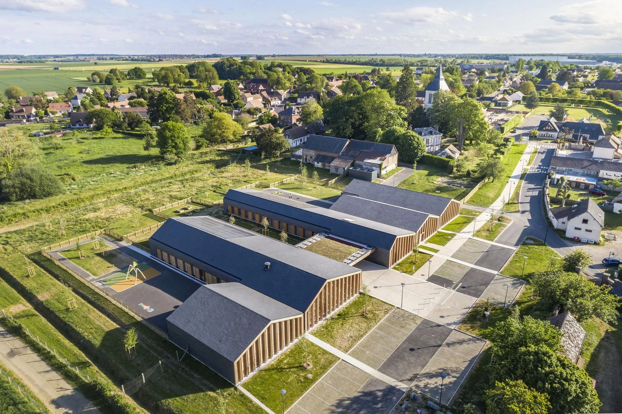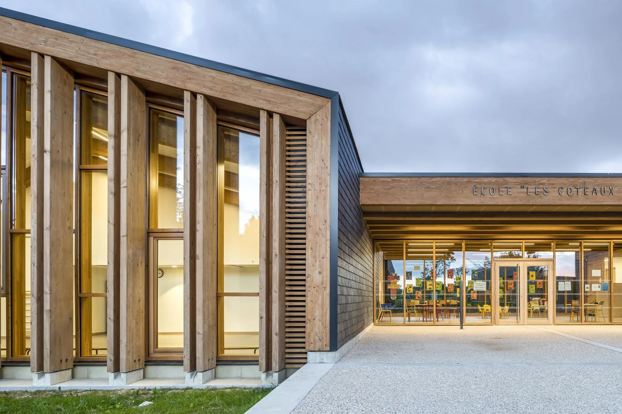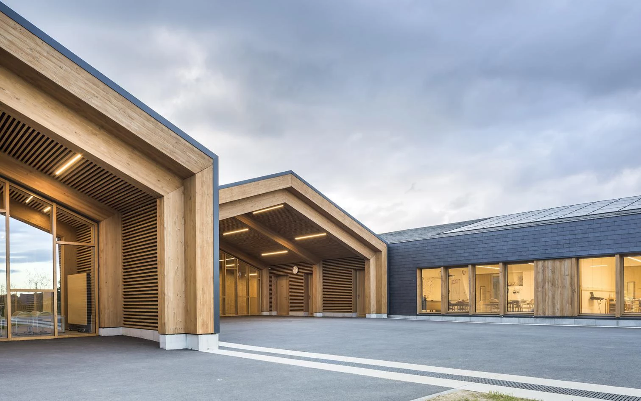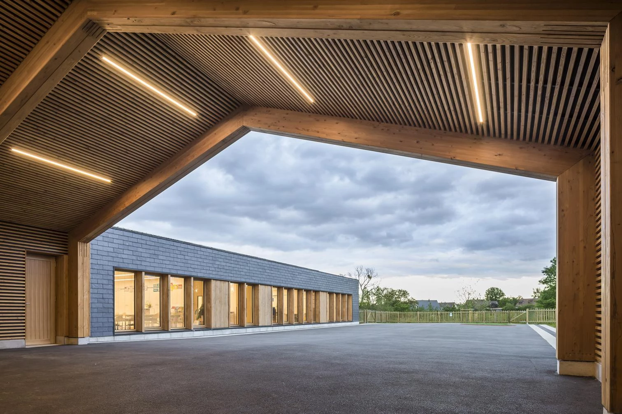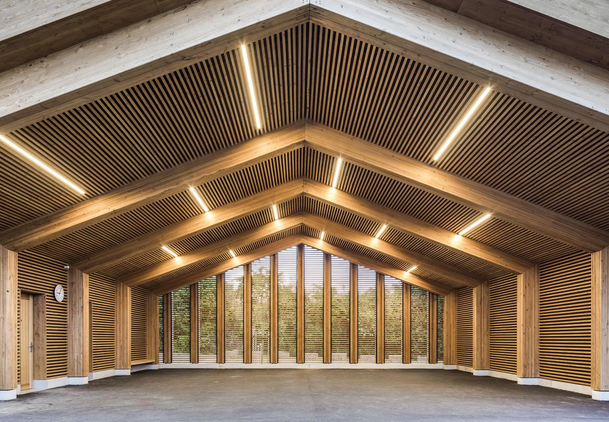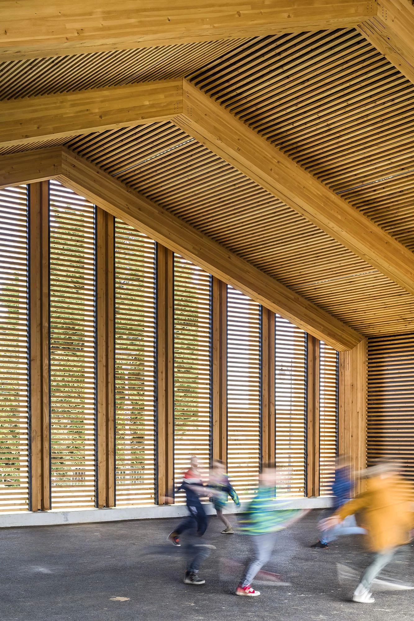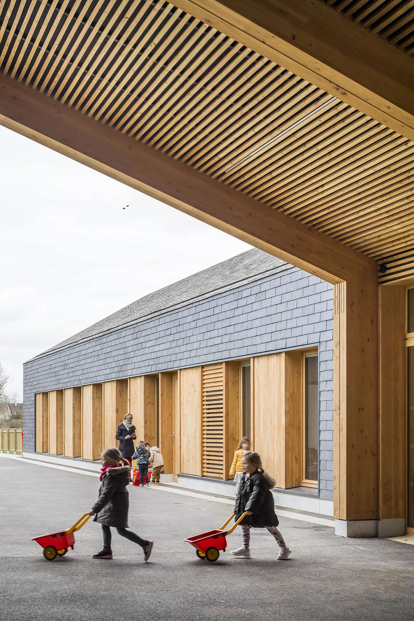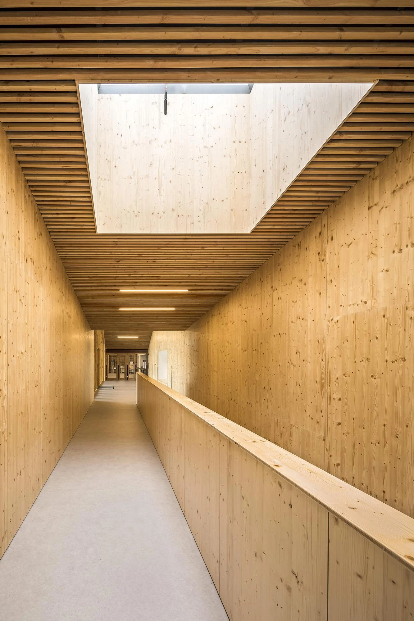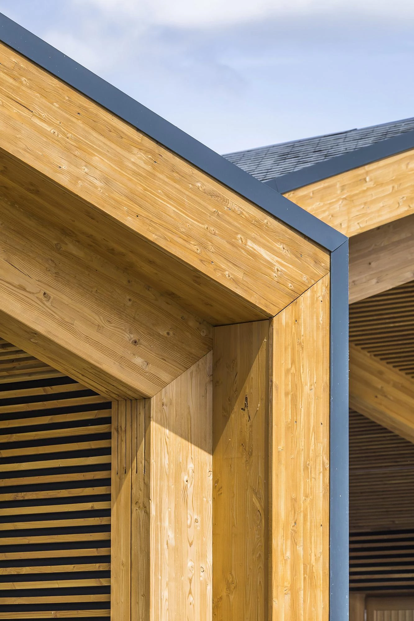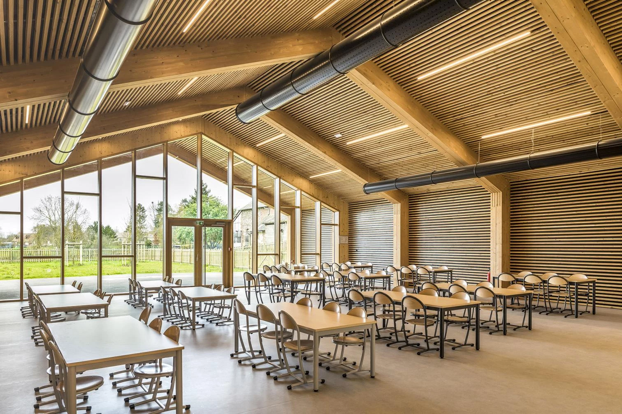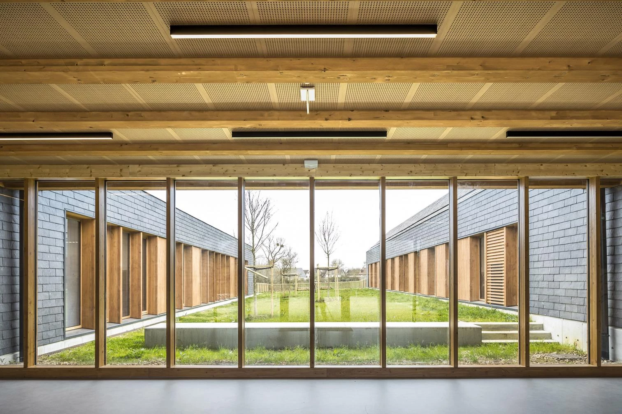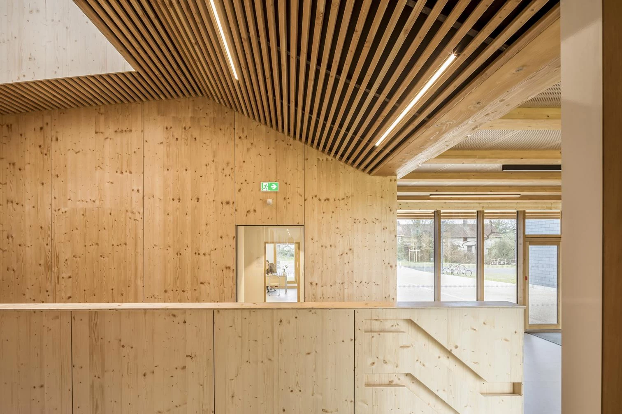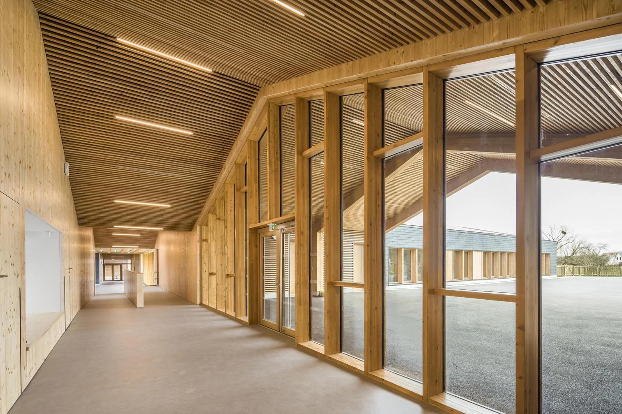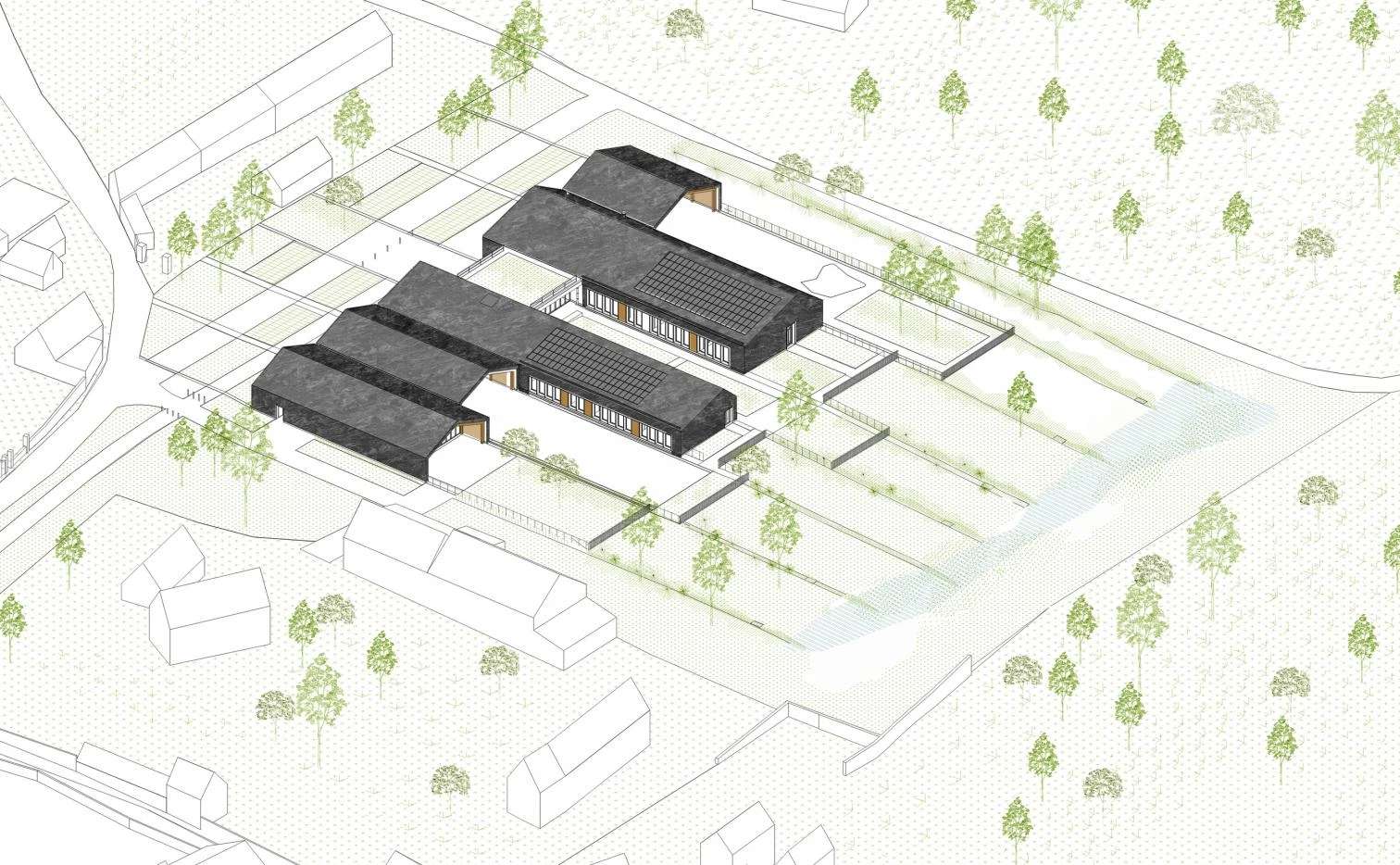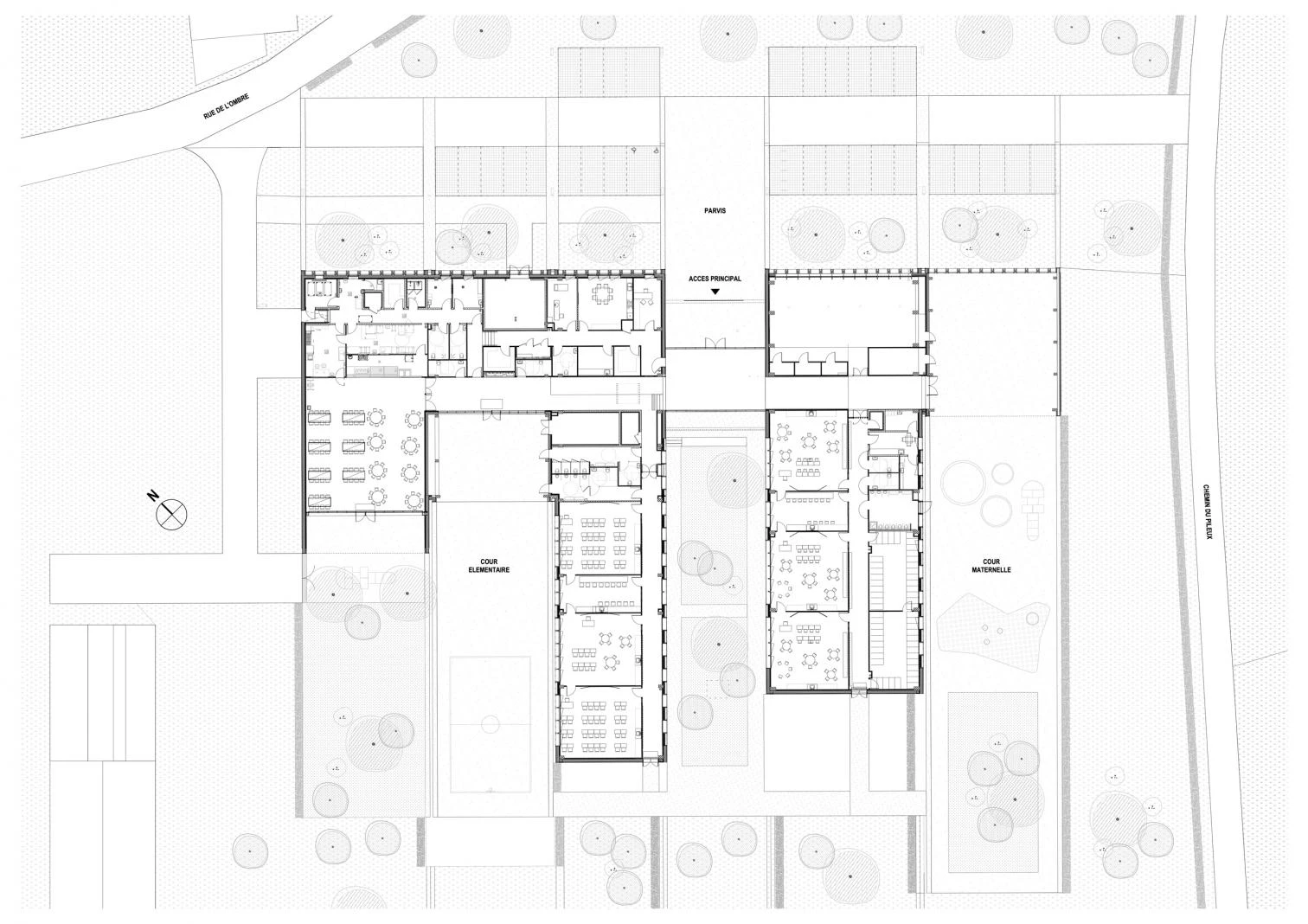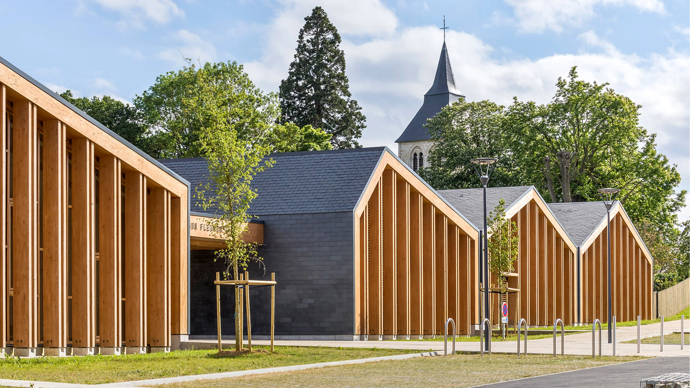Les Coteaux Fleuris school in Heudebouville
HEMAA Architectes Hesters-Oyon Architectes- Type Education School
- Material Board Wood
- Date 2022
- City Heudebouville
- Country France
- Photograph Sergio Grazia
- Brand CUPA PIZARRAS
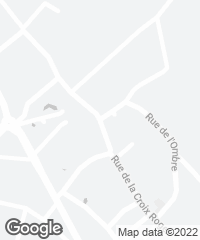
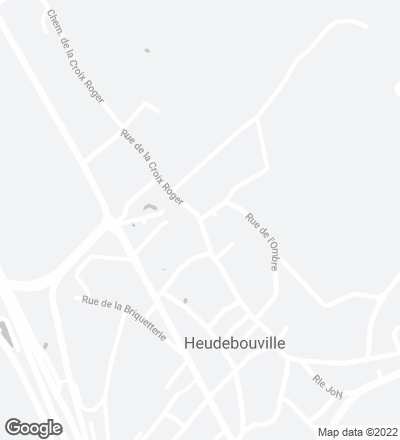
With the Seine Valley as backdrop, the new school of Heudobouville – a village in France's Upper Normandy region – harnesses materials used in the buildings around: the slate of the nearby bell tower and Town Hall roofs, and the timber of the houses and farming structures. In a 2-hectare site, the 1,612-square-meter complex includes six classrooms: three for early childhood education and the other three for the primary level. The objectives of the project were to limit energy consumption during construction, incorporate an insulation system in compliance with current standards, install solar panels, and minimize the use of CO2-emitting materials. Hence the use of wood and slate. Reinterpreting the morphology of local constructions with long narrow forms and two-pitch roofs, the loadbearing system free of intermediate bearing points allows future expansions and modules.
