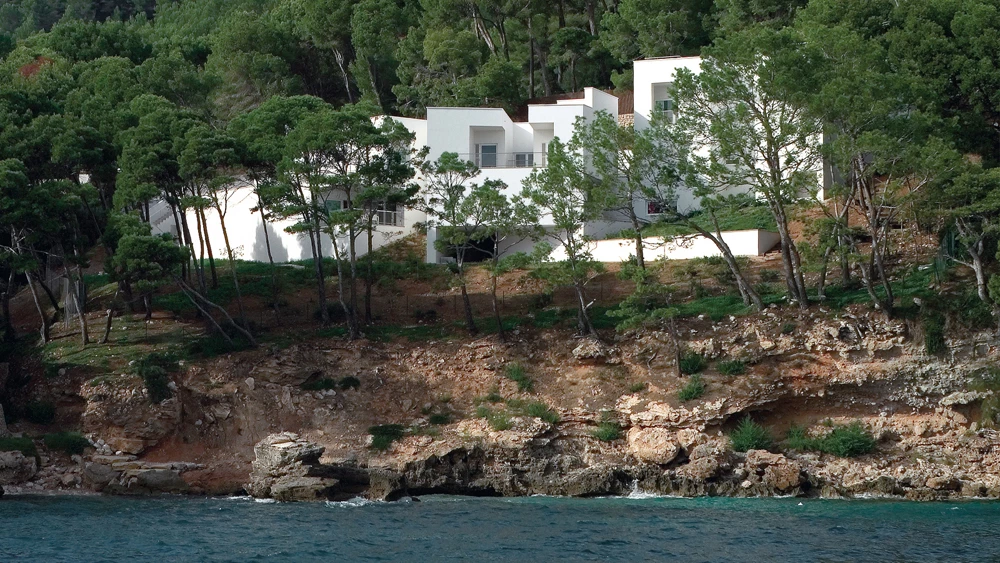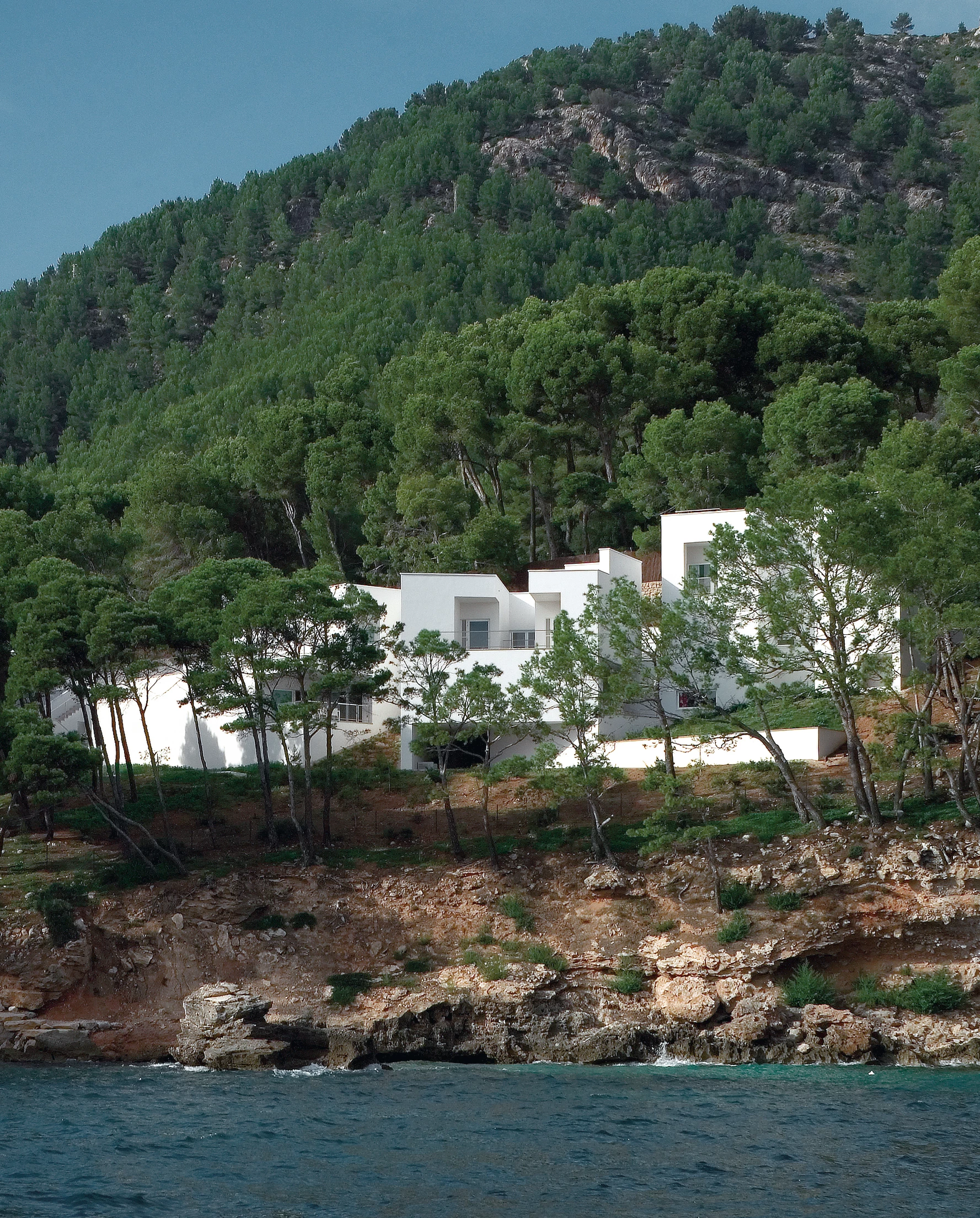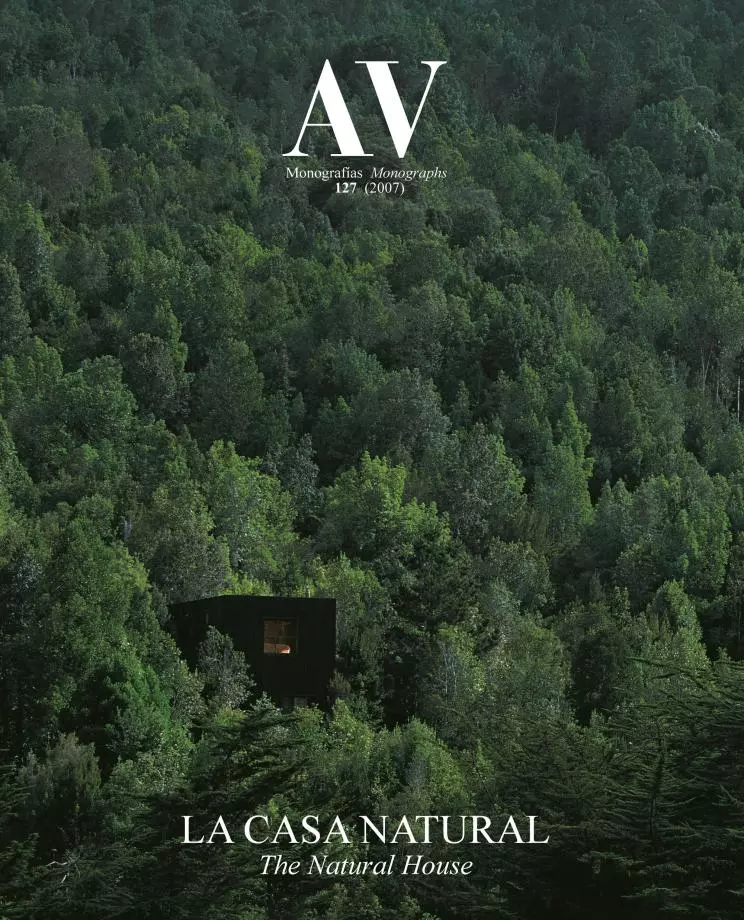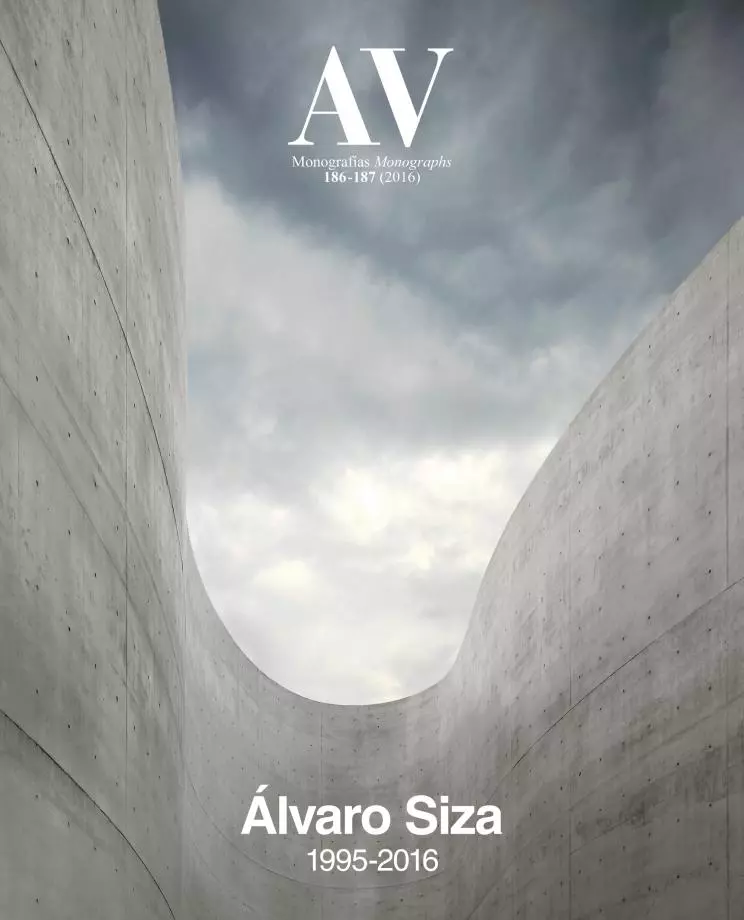House in Mallorca
Álvaro Siza- Type Housing House
- Date 2002
- City Mallorca
- Country Spain
- Photograph Duccio Malagamba
- Brand Higini Arau
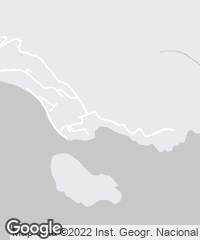
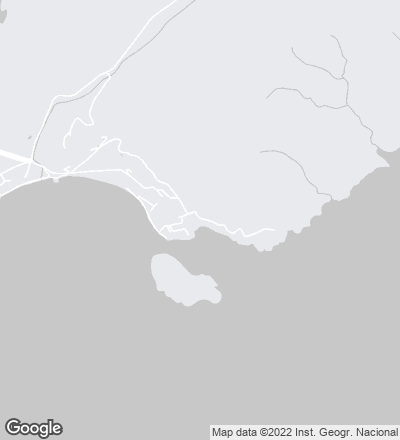
Taking inspiration from the precipitous surrounding landscape, on a hillside of the island of Mallorca, the summer house is split up into a composition of volumes that unfurls as one descends towards the coast of the Mediterranean Sea. The house is reached from its northwest end, in the highest area of the plot. The different pieces that configure the residence are grouped into three large blocks developed on two floors and basement, adapting their position to the changing topography, and connected to an integrating platform located 22 meters above sea level.
The eastern block contains the entrance, the staircase shaft and the main and guest bedrooms. The western block acts as the central piece of the configuration, which is compressed horizontally to connect the east and northern blocks. It houses the living area and three bedrooms that face one another to create a light void that illuminates the courtyard on the lower level. The openings are oriented towards this courtyard to achieve a greater introspection, leaving the views of the coast to other spaces. The last block, located to the north, accommodates the janitor’s premises; its position also stresses the relationship of the built complex with its context.
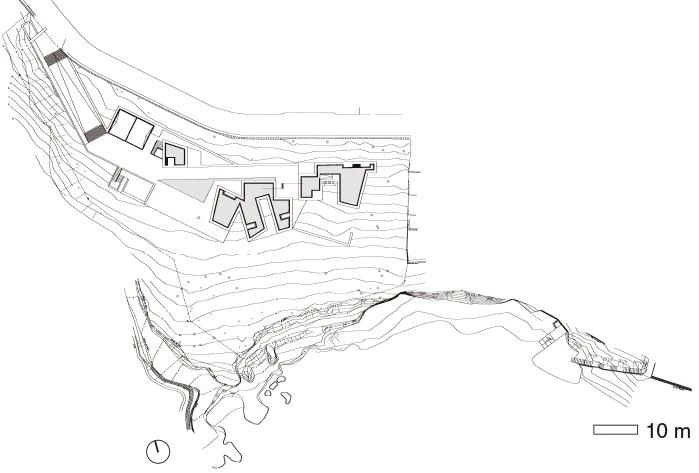
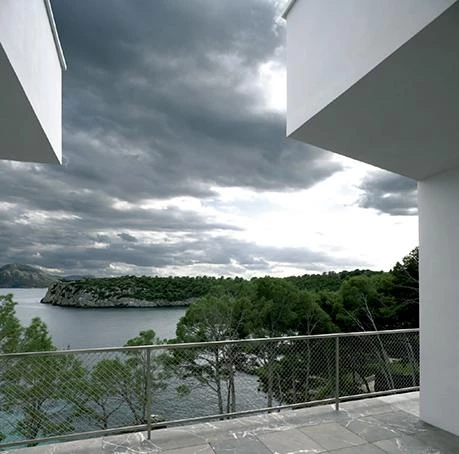
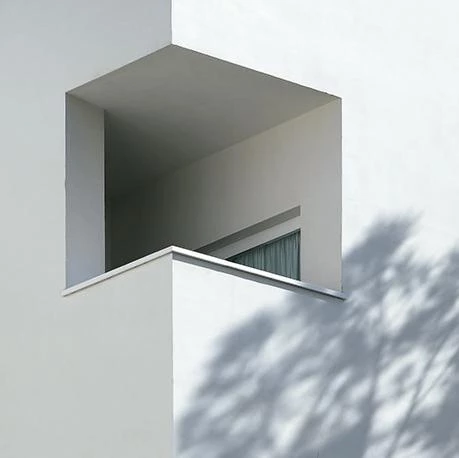
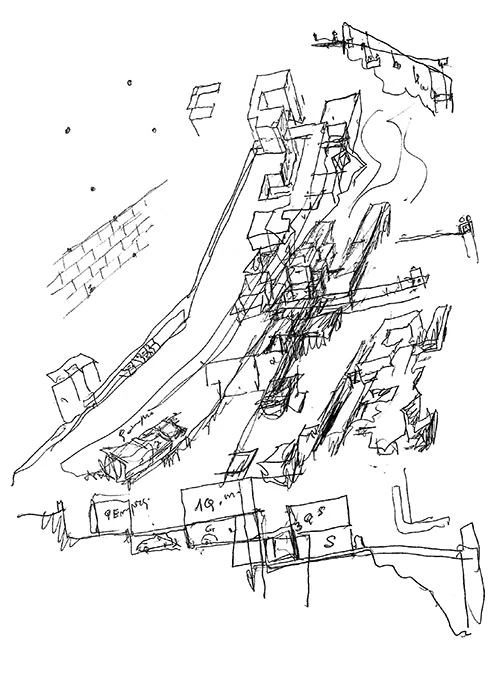
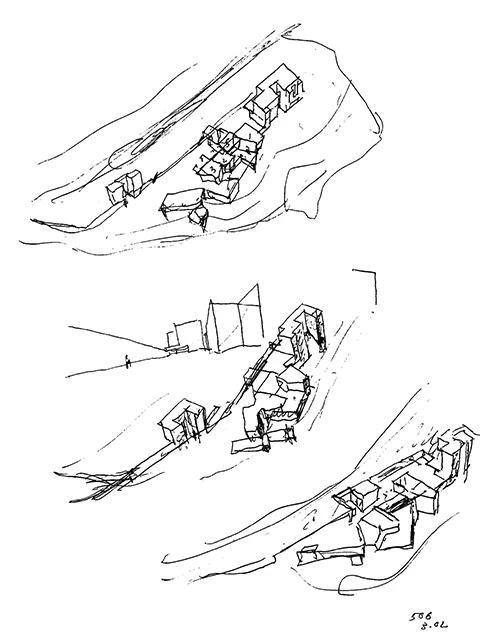
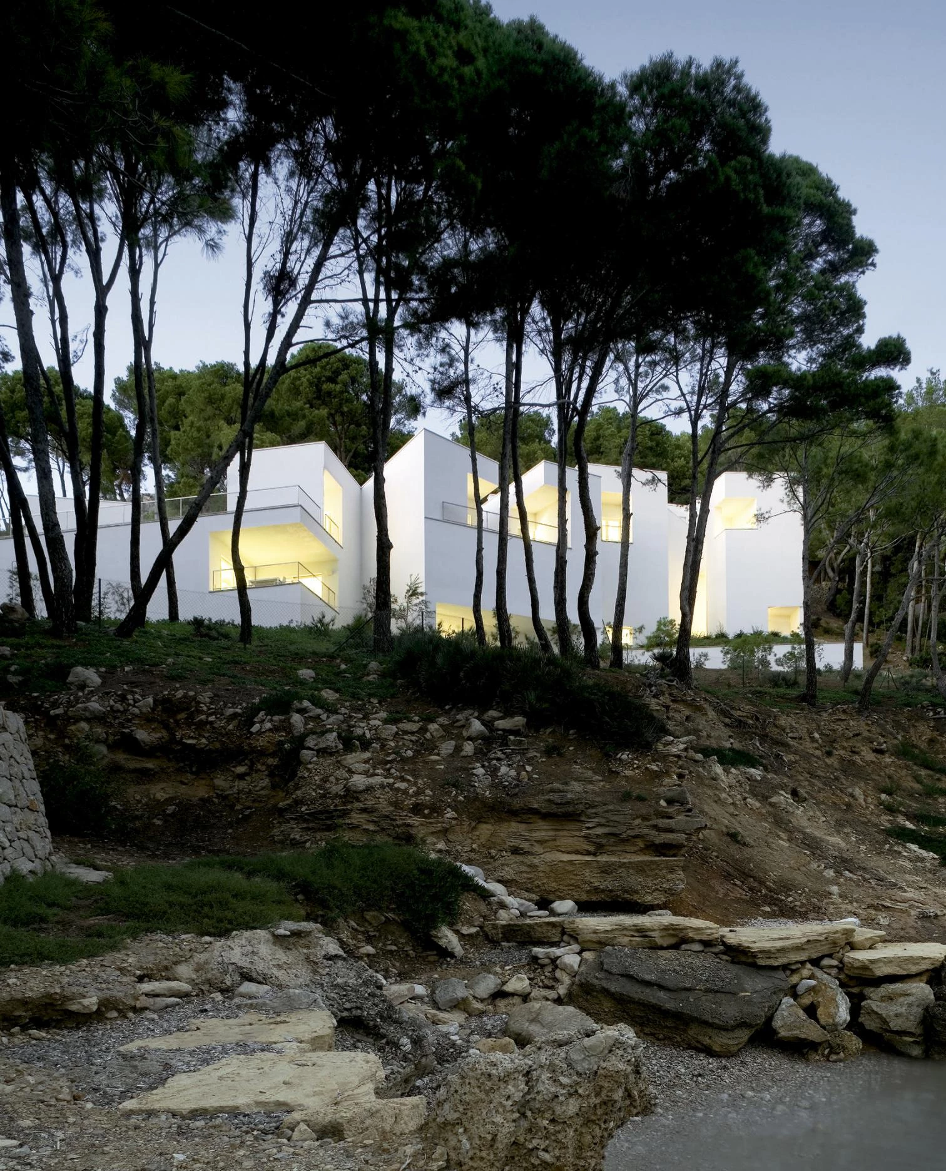
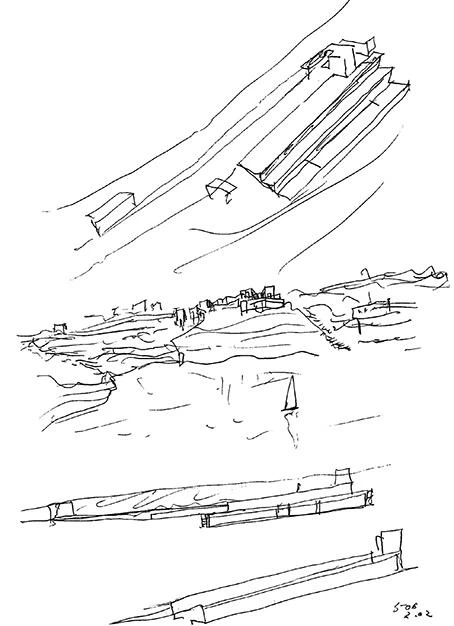
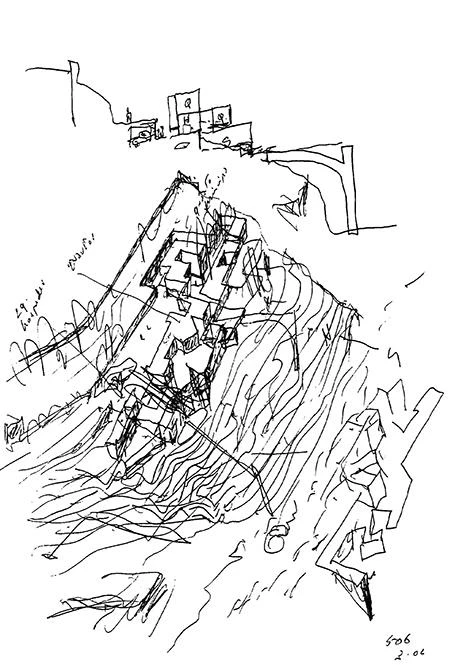
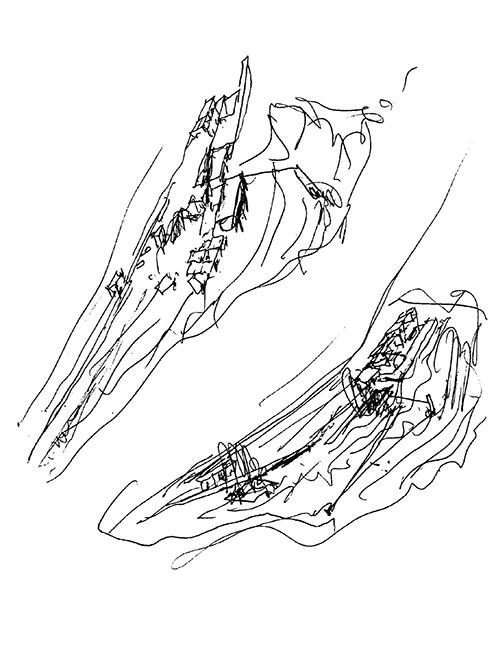
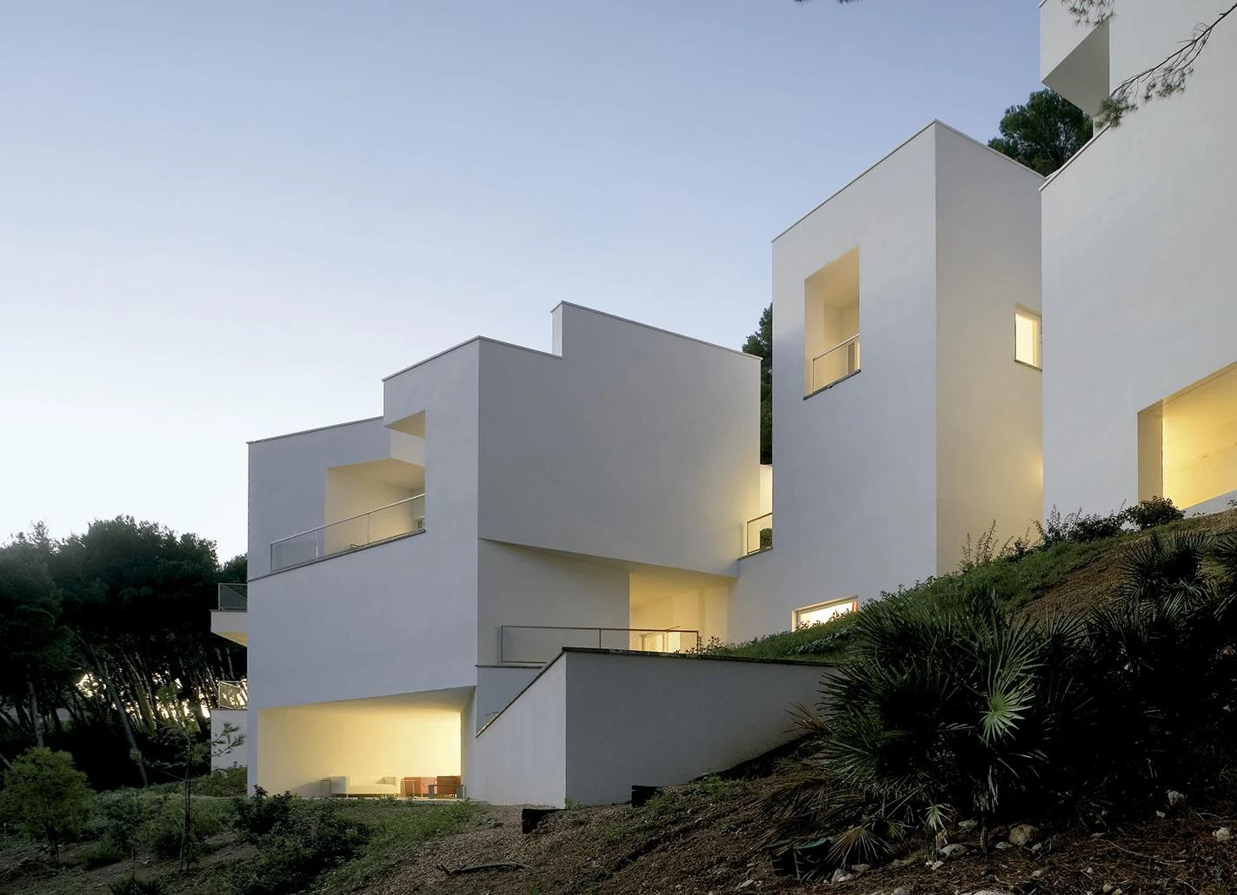
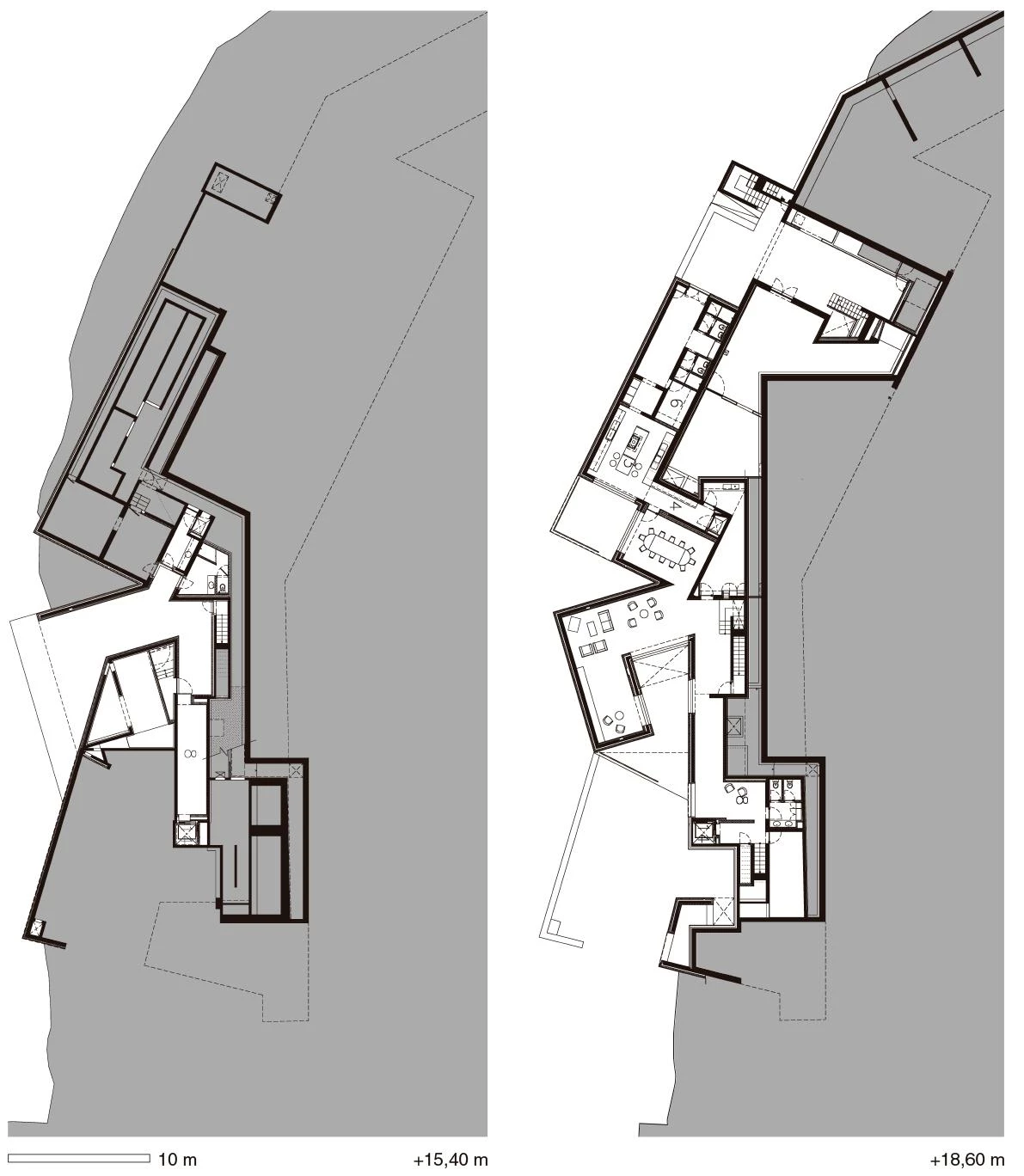
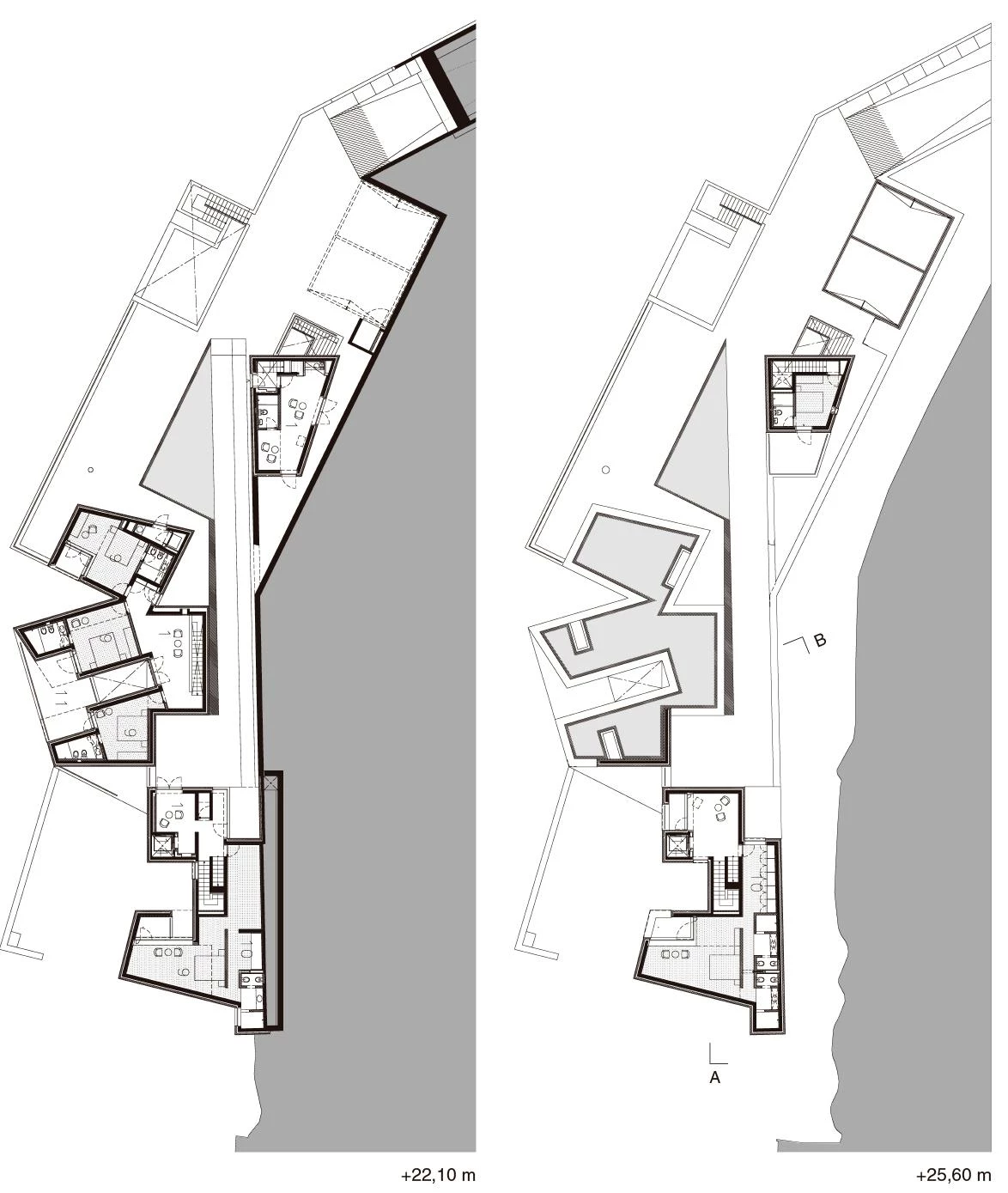


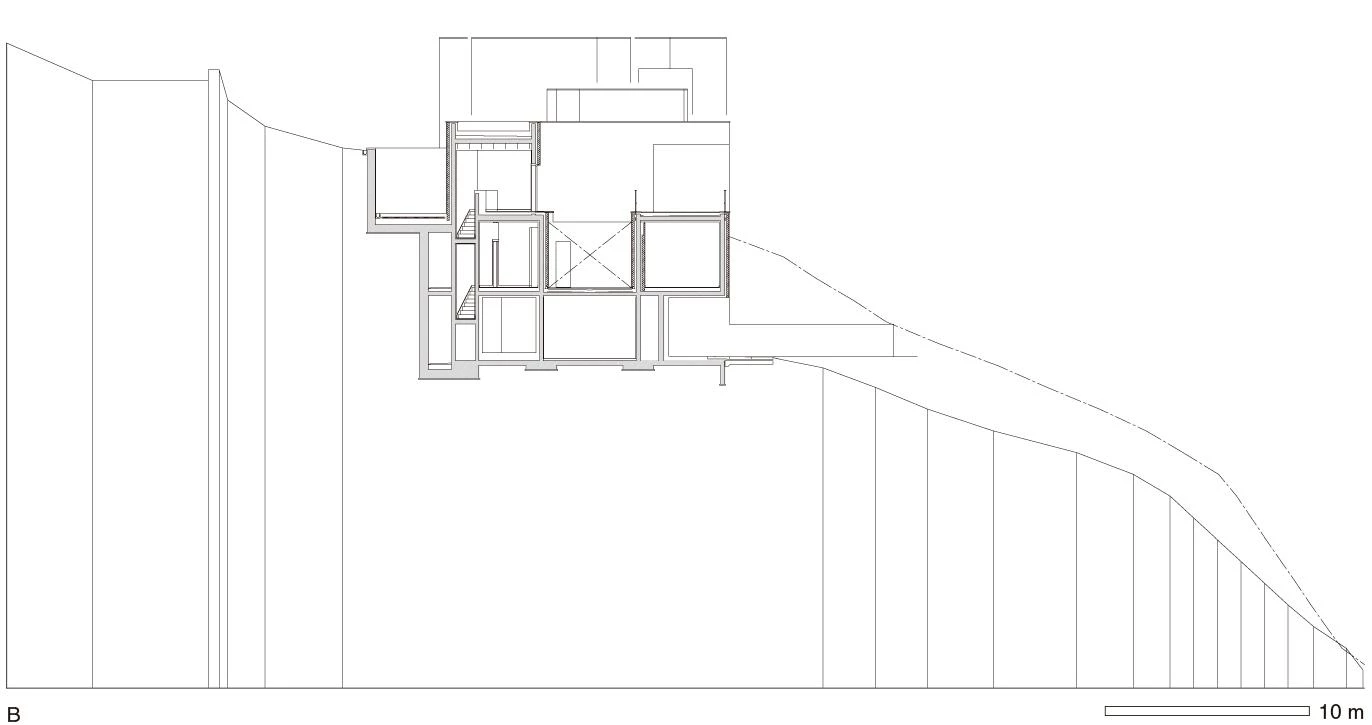
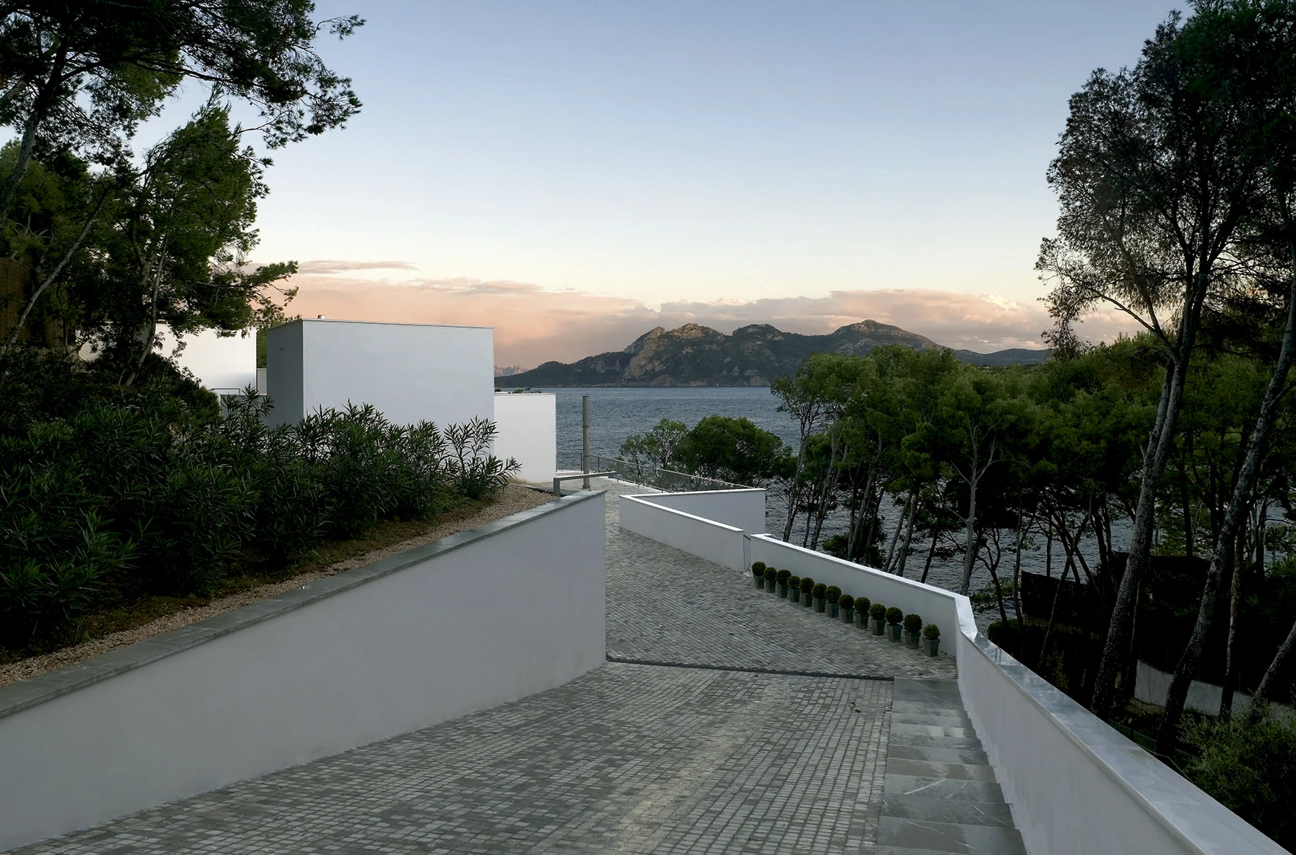
Obra Work
House in Mallorca
Arquitecto Architect
Álvaro Siza
Colaboradores Collaborators
Atsushi Ueno (coordinación del proyecto project coordination); Rafel Moranta, Miquel Capllonch (coordinación de obra site coordination)
Consultores Consultants
GOP: Jorge Silva, Raquel Dias (estructura structure); Raquel Fernandes (agua y saneamiento water and plumbing); Alexandre Martins, Raul Serafim, Fernando Aires (electricidad electricity); GET: Raul Bessa (aire acondicionado air conditioning); Higini Arau (acústica acoustics)
Fotos Photos
Duccio Malagamba

