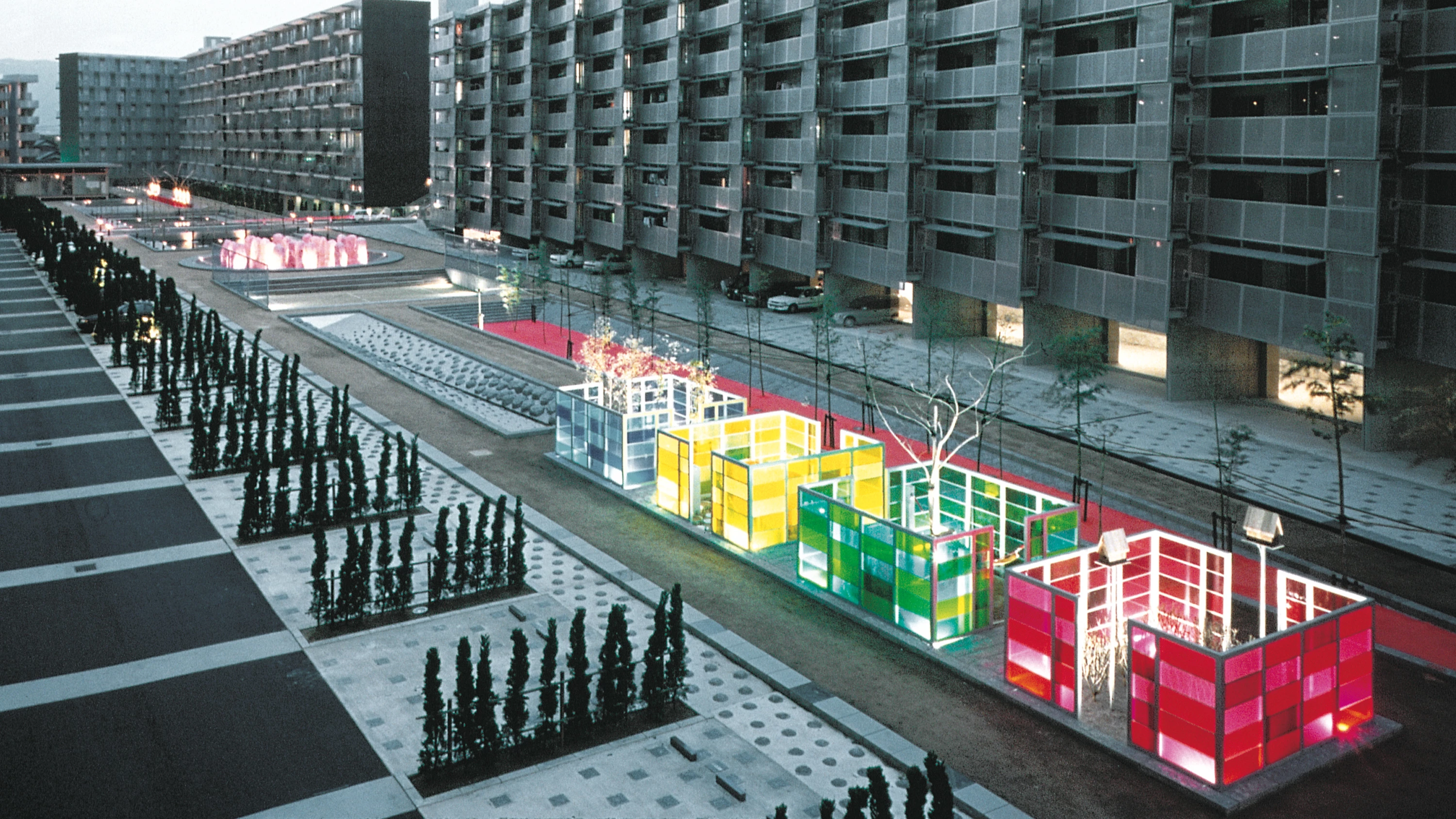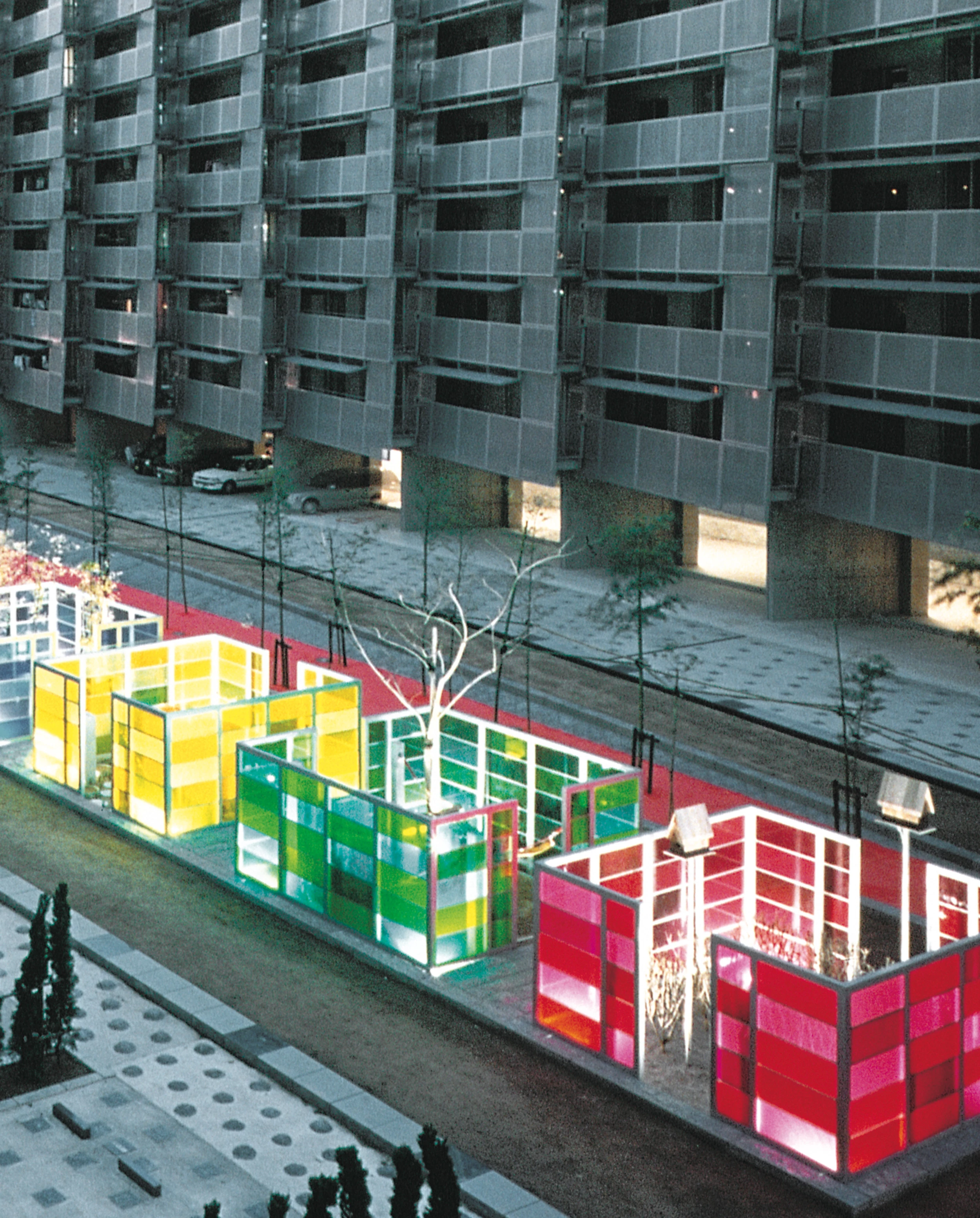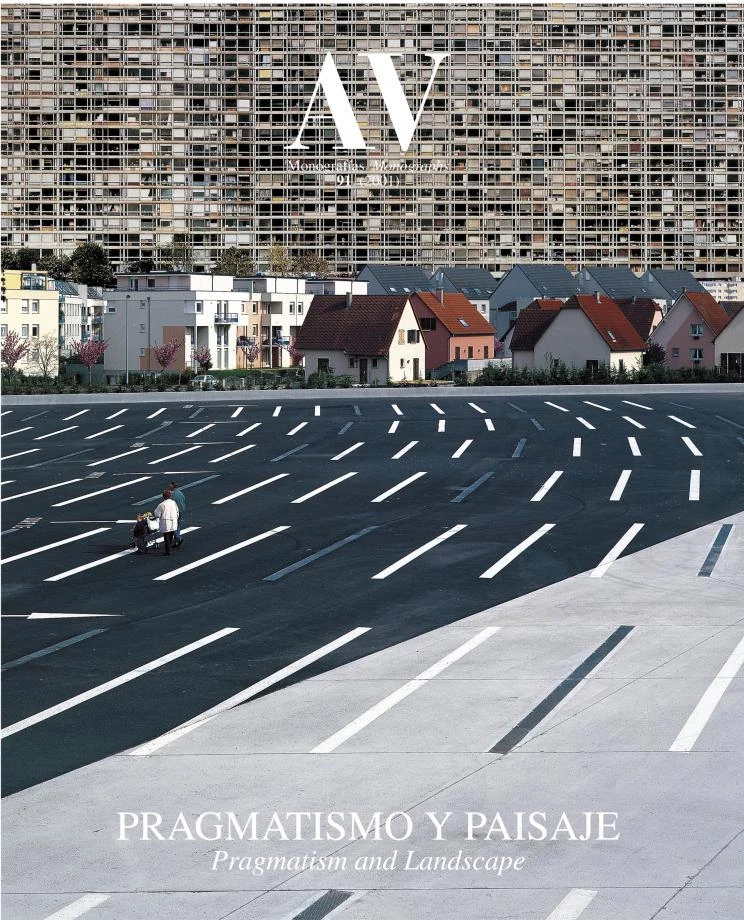Kitagata Gardens, Gifu
Martha Schwartz- Type Public space Landscape architecture / Urban planning Refurbishment
- Date 2000
- City Gifu
- Country Japan
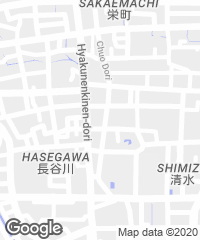
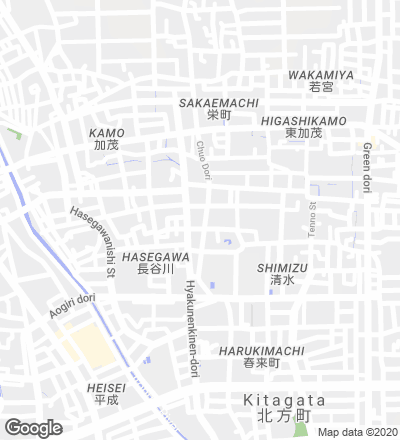
At the end of the nineties decade, the Prefecture of Gifu ordered the construction of 420 dwellings, within a singular public initiative both because it trusted the design of the project to four architects and because of the social character of the intervention, that has few precedents within the affluent Japanese context. The apartment blocks are distributed along the perimeter of the parcel to define a community space in the center free from road traffic; a sort of exterior room that unifies the uneven character of the blocks and whose great dimensions are also exceptional due to the scarce amount of building land available in Japan.
The rice field landscape that took up the area until the houses were built – marked by a geometric pattern of retaining dams and farm fields flooded by water – was the image that guided the design of the block courtyard. The void among blocks was organized from a series of deep spaces that offer different possibilities for leisure and rest, combining aquatic elements, parks for children and public art in a sequence of autonomous episodes. The floor plan thereby goes up 2,5 meters above the terrain to separate it from the parking area fit out on the ground floor of each block, bringing the garden closer to the dwellings. In the central part, a wooden catwalk traverses a pond planted with willows and vegetation common to swampy areas, dividing the courtyard into two equivalent halves and extending the pedestrian axis that traverses the block. Of elongated proportions, the eastern part of the garden has its most relevant spots in a circular pool of rocks where the children can play with the water sprouted by a series of menhirs, and the gardens of the four stations, glass cubicles of different colors recreating the light and vegetal conditions of each period of the year. The sequence of the eastern area is completed with a sports track, a bamboo field and a geometrical stream in a water diagonal that crosses a stone carpet. The western part of the courtyard is wider and has a shifting perimeter, with a canal planted with iris, a dance floor, a sunken playground where the slides rest on the slopes, and a courtyard with the cherry trees that Japanese tradition has raised to the category of art objects. The yellow sand, the strongly colored tilings and the bright colors assigned to the different elements insist upon the artificial character of this recreated landscape that takes a piece of nature into the very heart of the city... [+]
Cliente Client
Prefectura de Gifu Gifu Prefecture
Arquitecto Architect
Martha Schwartz
Colaboradores Collaborators
Paula Meijerink, Shauna Gillies-Smith, Michael Blier, Chris MacFarlane, Kaki Martin, Don Sharp
Fotos Photos
Martha Schwartz

