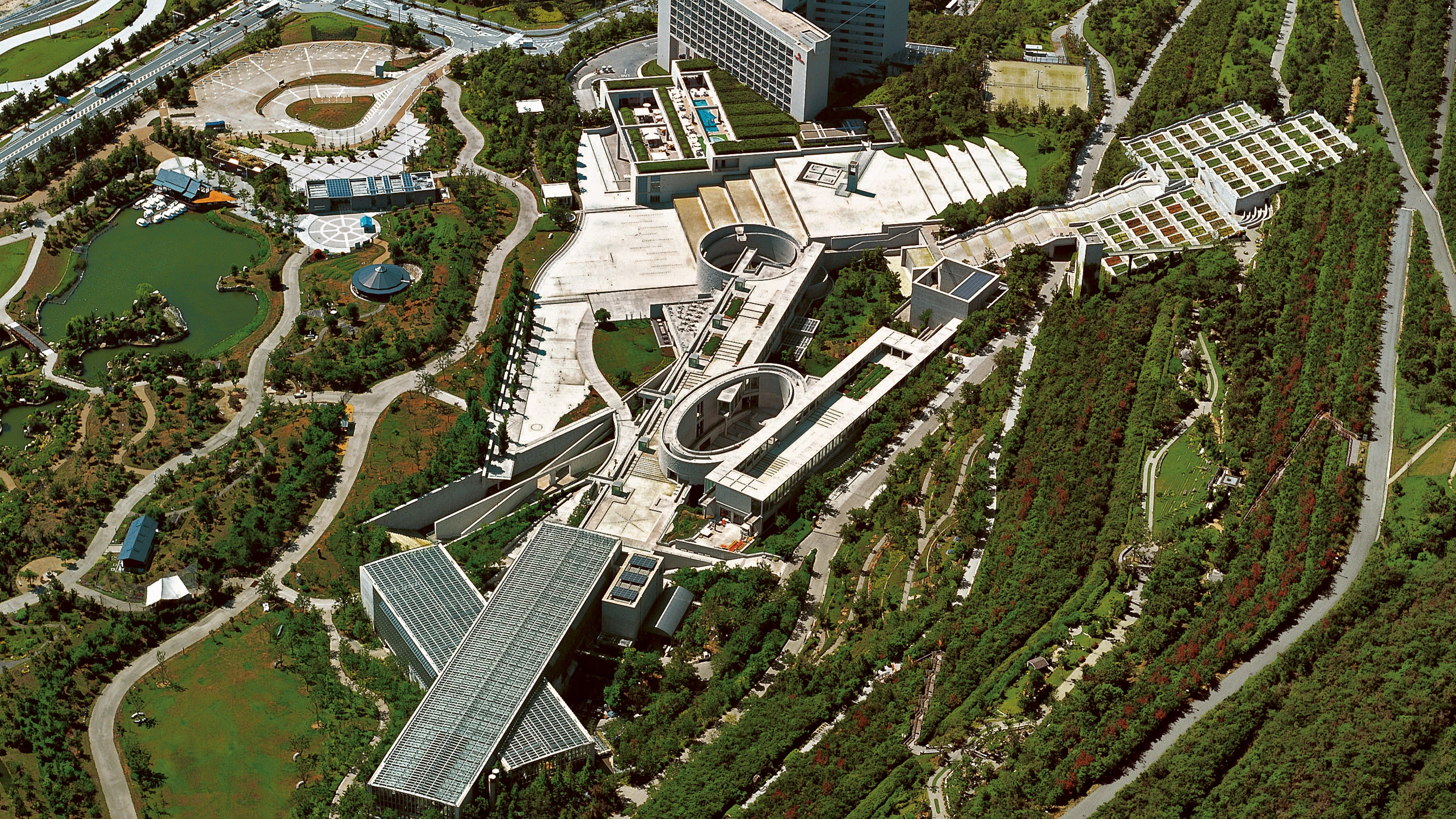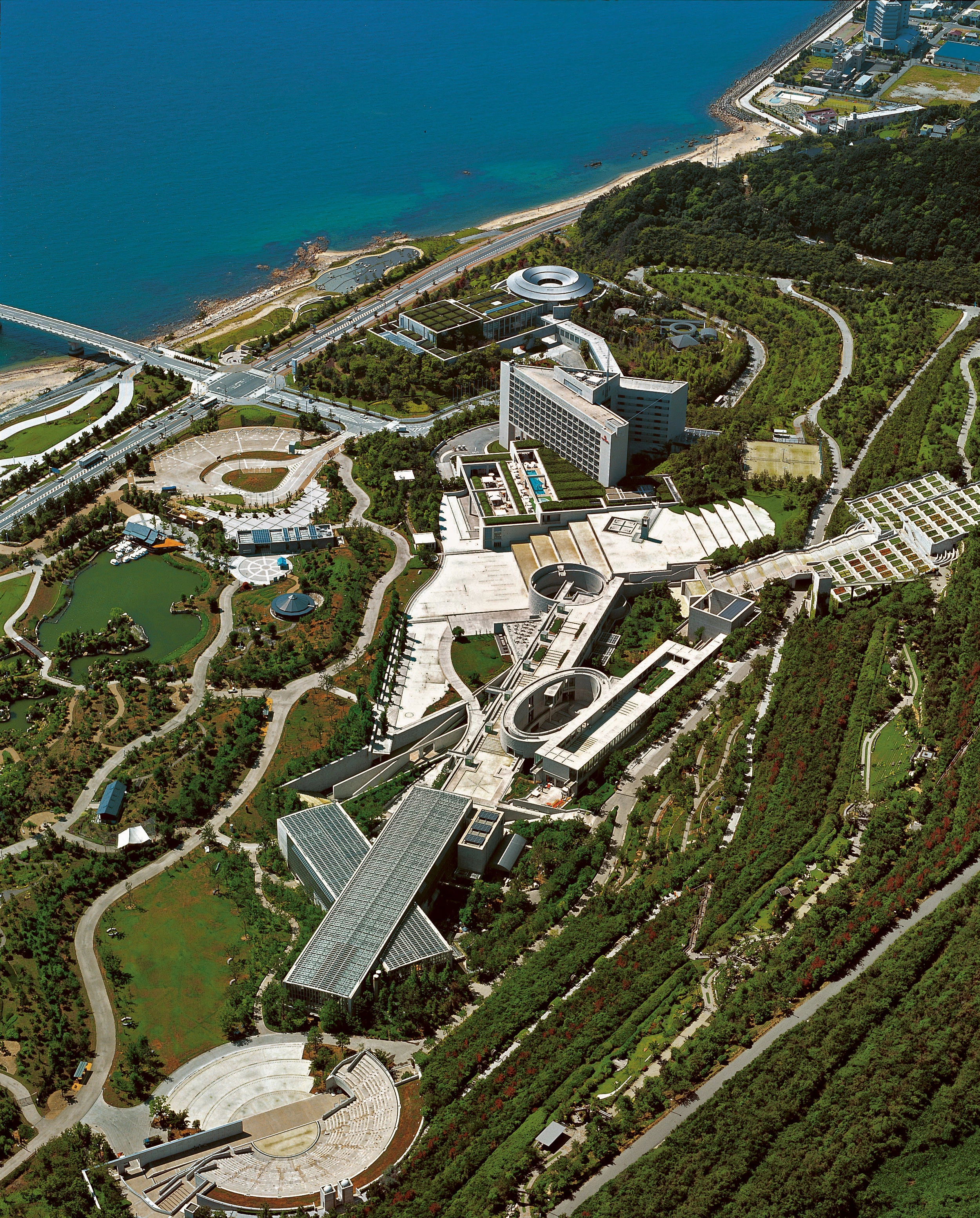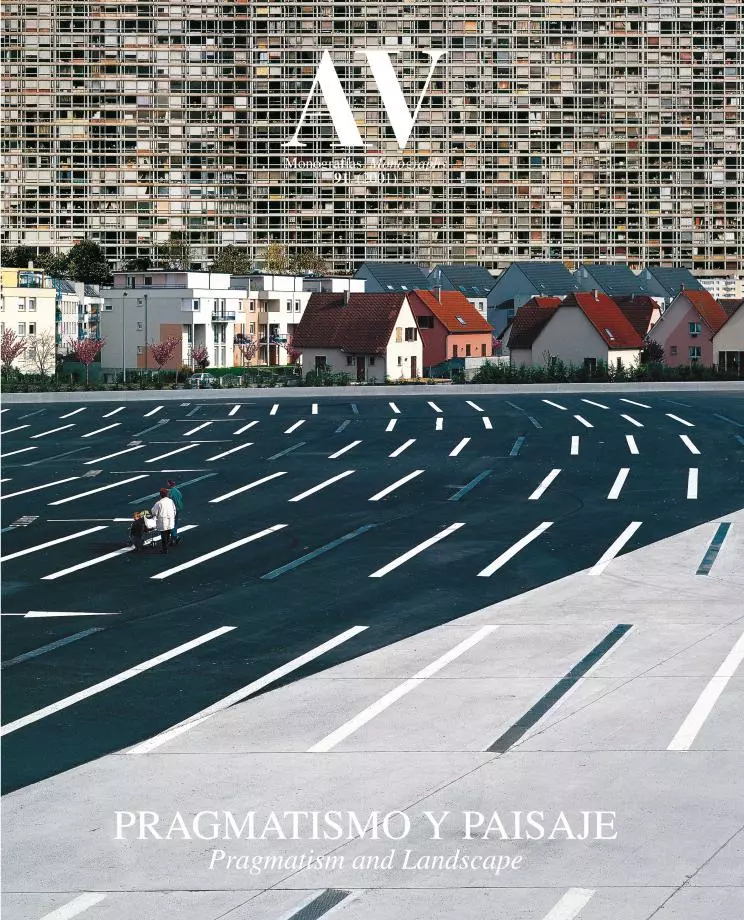Awaji-Yumebutai, Higashuira
Tadao Ando- Type Landscape architecture / Urban planning Refurbishment
- Date 1993 - 1999
- City Higashuira (Awaji Island)
- Country Japan
- Photograph Mitsuo Matsuoka
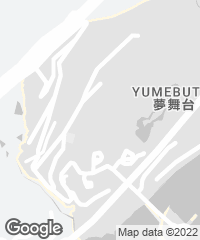
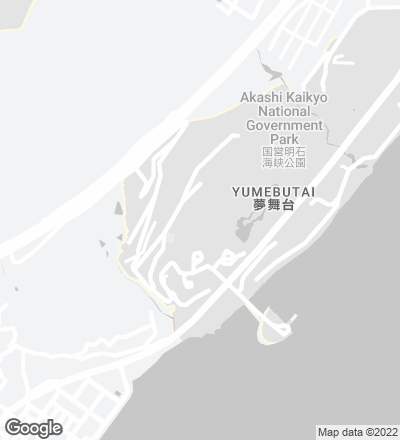
On 17 January 1995, an earthquake struck Osaka Bay taking 6,000 lives, with Awaji Island as epicenter. Yumebutai, a project for the island whose construction was slated to begin at that time, had to be remodelled after the disaster, so that it would be understood as a symbol of the spiritual and physical reconstruction of the devastated cities.
The site available, of 28-hectares, had been mined since the 1950s to extract infill material for the large works the country needed to complete after the war. The central idea behind Yumebutai – which literally means ‘the place of dreams’ – was to restore this injured landscape and reforest it to help forget the tragedy, celebrating nature and life. A congress center, a hotel, a chapel, a greenhouse, and several meeting spaces make up this complex of autonomous buildings of simple geometry that colonize the hillside with linear, rectangular, and elliptical forms. But the true essence of the project lies in the transition spaces that emerge between the buildings. The sensory experience of Yumebutai could be compared to a slide show, in which each image is accompanied by independent visual, olfactory, and acoustic perceptions...[+][+]
Cliente Client
Prefectura de Hyogo Hyogo Prefecture
Arquitecto Architect
Tadao Ando
Colaboradores Collaborators
Fumihiko Iwama, HironobuWakayama, Takashi Muto, Ryuichi Ashizawa, Kouji Nagasawa, Keisuke Toyoda, Kensuke Aisaka, Kanya Sago,Yoshimori Hayashi
Consultores Consultants
Wada, Hoyo Structure Research Institute (estructura structure); Setsubi Giken (instalaciones mechanical engineering); Karasawa (acústica acoustics)
Contratista Contractor
Takenaka Aoki Shibata, Moricho
Fotos Photos
Mitsuo Matsuoka, Shigeo Ogawa

